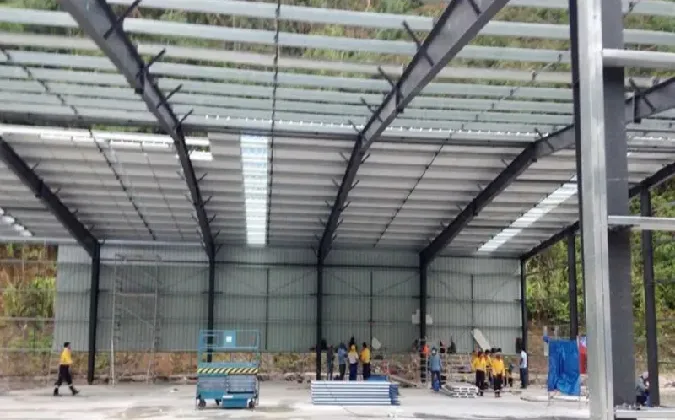弊社は中国の鉄骨構造会社で、お客様の仕様に合わせて製品を設計、製造します。HONGJI SHUNDA は最新のプロセスを適用して、お客様の事業内容に適した製品を設計、開発しており、中国でトップの PEB 会社となっています。業界の明確な要求を満たすようにカスタマイズされた適切な建物が見つかることを保証します。
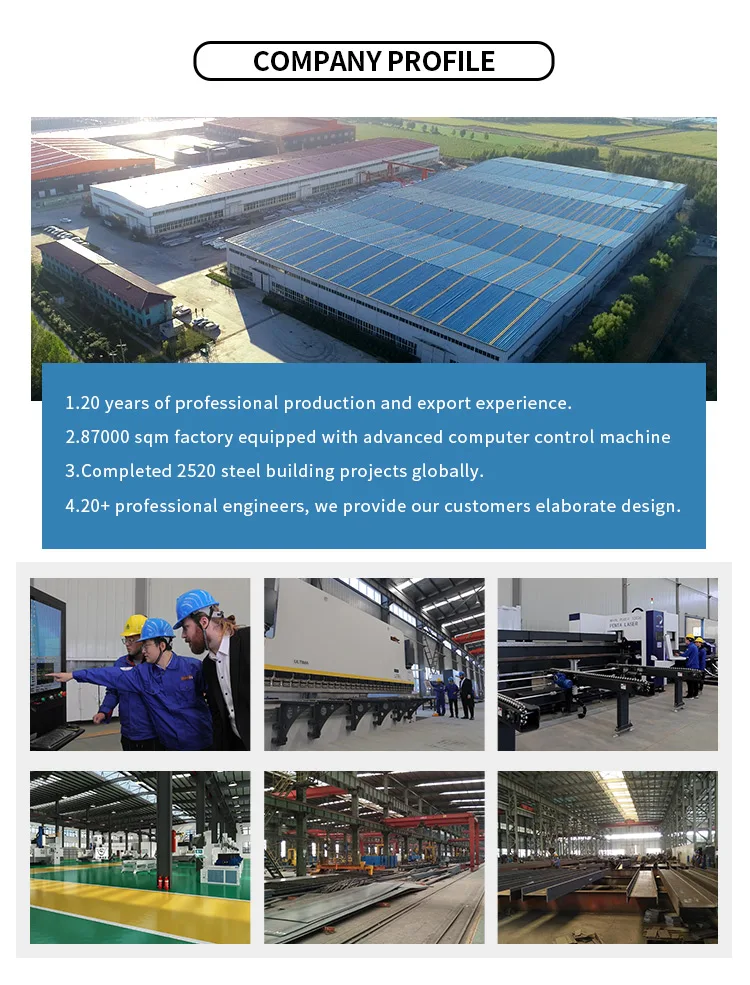
PEB 構造メーカーが採用できるアプリケーションはいくつかあり、産業建設から非産業建設まであらゆる産業が含まれます。
しかし、プレハブ建築を採用する前に、メーカー、輸送、建築スタイル、材料費、人件費など、考慮すべき要素が多数あります。中国のHONGJI SHUNDA PEB社は、お客様のご要望に応じて、建設およびPEBソリューションを提供できる理想的なパートナーです。
We are experts in developing different types and forms of PEBs which gives our customers good options from which they can choose as per their business requirements. We ensure our clients that the PEB steel buildings in CHINA is developed with high-quality materials for the building’s durability.
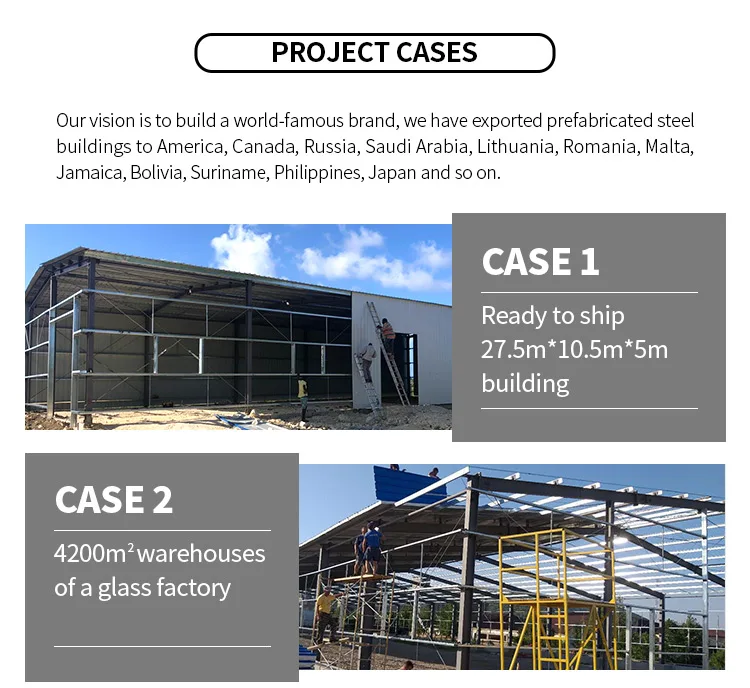
弊社のチームは、常に新しい生産方法、機能性の向上、コスト効率の高い製品の生産を模索しています。中国で素晴らしい鉄骨建物を建設するために、HONGJI SHUNDA は多用途で柔軟なエンジニアリング ソリューションでお客様の購入決定にさらなる価値を加えます。弊社は中国で最高の PEB 請負業者であり、2000 年以来の鉄骨取引の豊富な経験を活かして正確な製品を提供できます。プロジェクトを開始する前にお客様とプロジェクトについて徹底的に話し合います。そのため、標準的な鉄骨建物よりもはるかに低いコストで、短い納期を保証します。
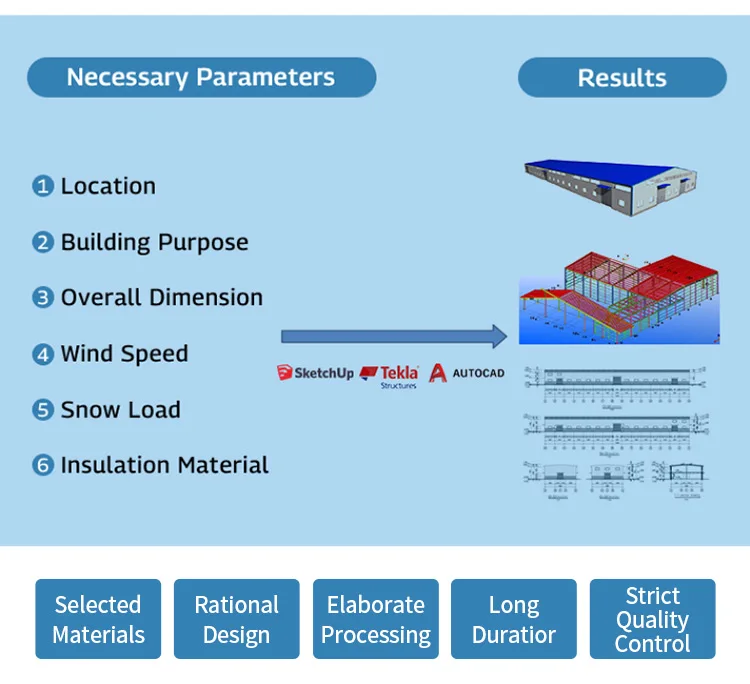
Conventional steel structure was the widespread option for many company’s warehouses and logistics before the introduction of pre-engineered buildings. SInce the implementation of PEB building, steel construction companies in CHINA and businesses started to prefer PEB building for their structural needs. Not only that PEB manufacturer designs the PEB’s with suitable materials and methods which makes them to test the time and meet the aesthetics as well. The major reason for the popularity of PEB in the last few years as they do not need much labor or workforce like the conventional ones as these are fabricated at the factory, transported to the workplace and assembled later. HONGJI SHUNDA provides durable pre-engineered buildings customised to your industrial needs. You can effectively combine functionality with cost-effectiveness with our products. Our line of pre-engineered buildings can save up to 70% of the cost compared to conventional buildings. This solution is very simple since you can start occupying it in no time. In addition, pre-engineered buildings offer more space usability
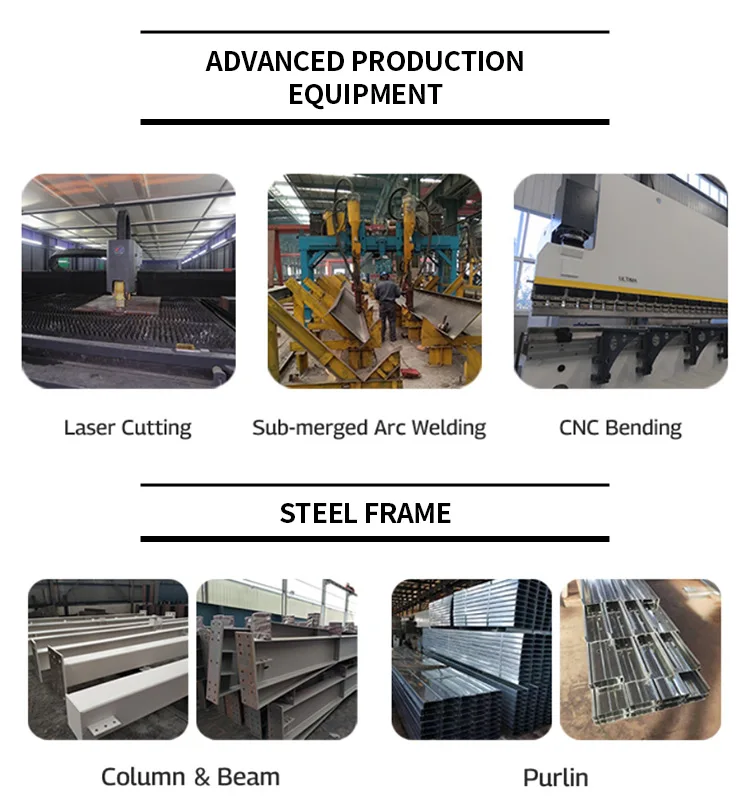
鉄骨建物は鉄骨建物に属し、フレーム構造にも属します。鉄骨柱と鉄骨梁は長方形の軸を形成し、鉄骨梁は軸の水平荷重を支え、鉄骨柱は垂直荷重を支えます。鉄骨構造は、材料の強度と安定性を満たす必要があり、設計要件を満たすためにフレームの全体的な剛性を確保する必要があります。
鉄骨造建物は、溶接H形鋼と熱間圧延H形鋼を主荷重支持骨組みとし、C形鋼とZ形鋼を垂木と壁のガートに使用して構成されます。波形金属板は屋根と壁のパネルに使用されます。ポリスチレンフォーム、硬質ポリウレタンフォーム、ロックウール、グラスウールは断熱材として使用され、適切なブレース軽量鉄骨構造建築システムが使用されます。
門型鉄骨フレームの梁と柱には、溶接されたH型可変断面部材が使用されています。単スパン門型フレームの梁柱接合部は剛接合、多スパン門型フレームは剛接合とヒンジ接合され、柱脚は基礎と剛接合またはヒンジ接合できます。壁と屋根のパネルには波形金属板が使用されています。断熱材にはグラスウールが使用されています。
製品カテゴリー
最新ニュース
当社にはプロの設計チームと優秀な生産・建設チームがいます。






