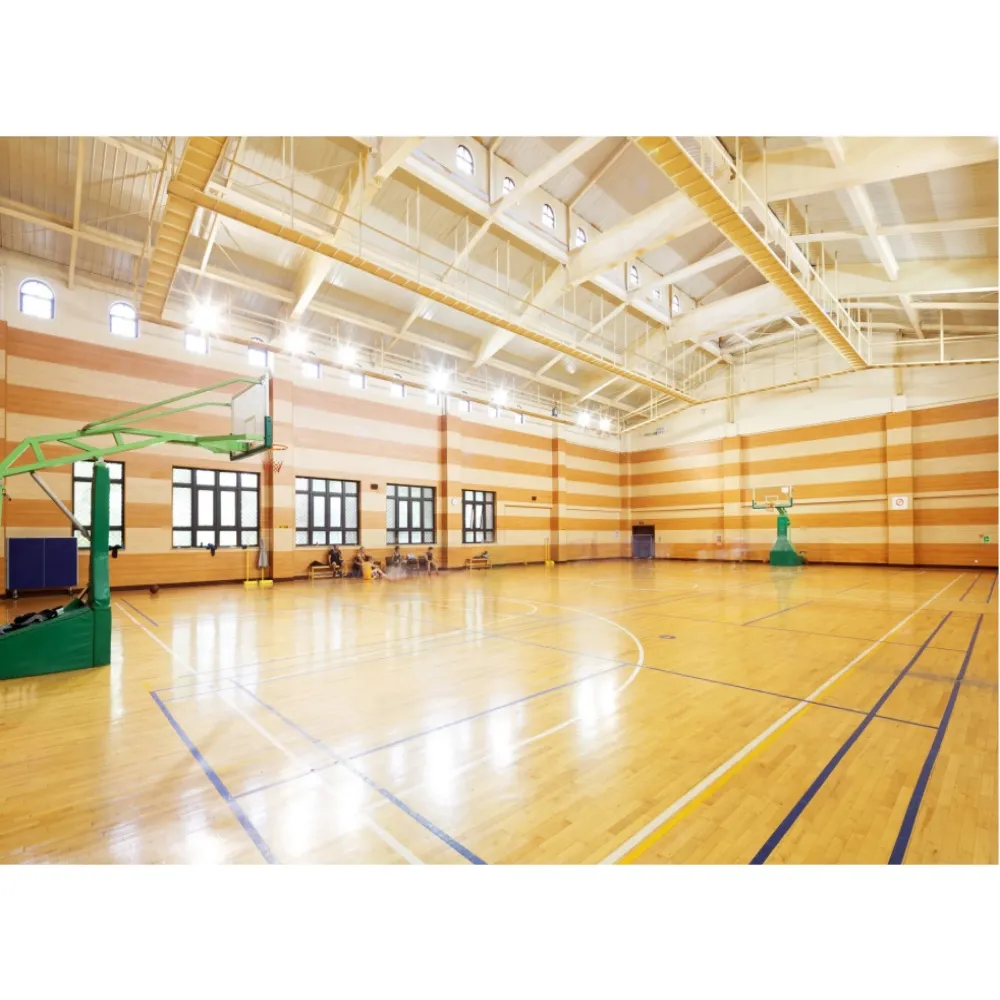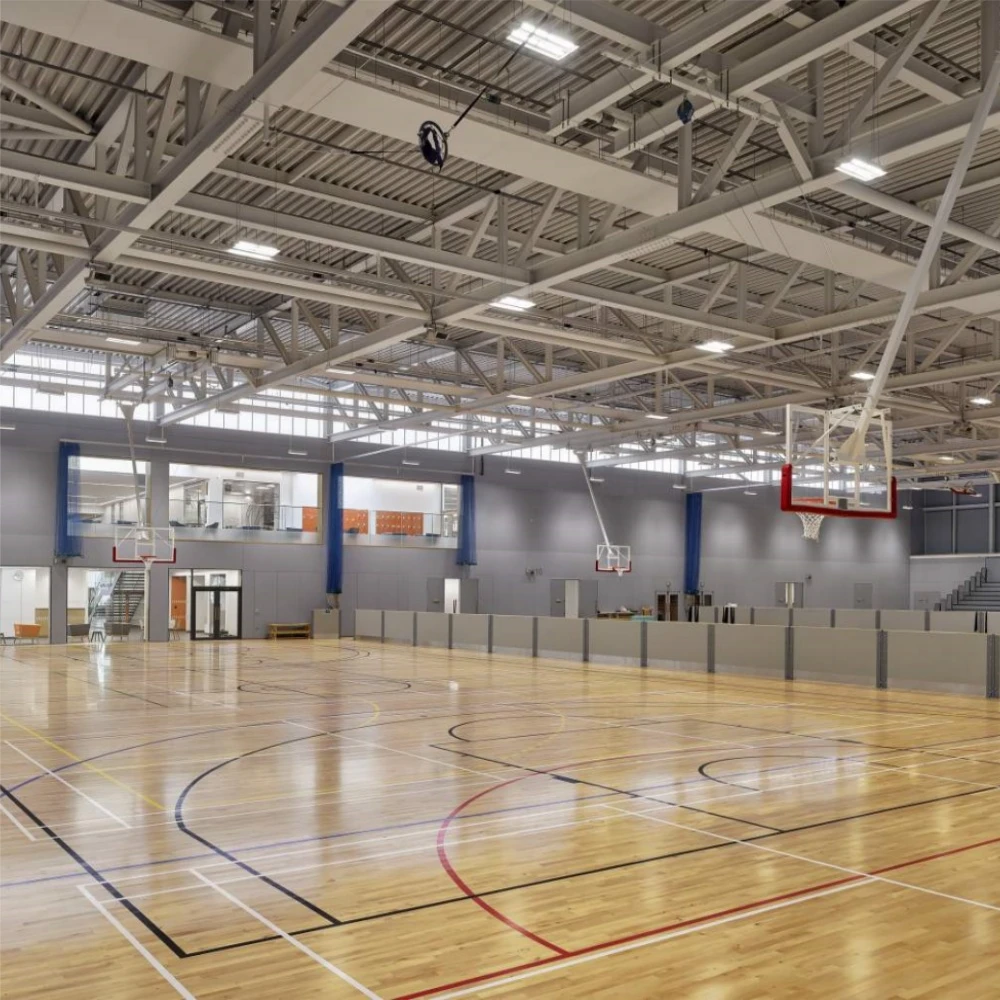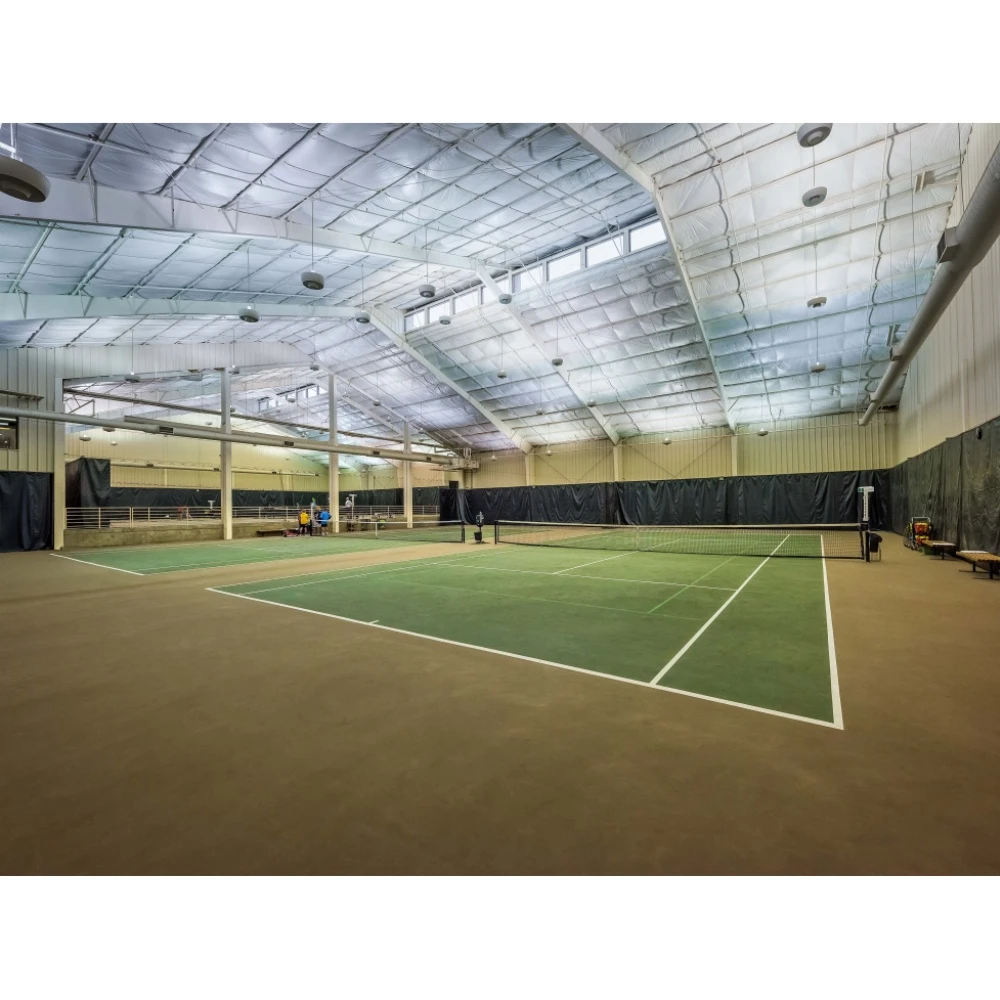- आफ्रिकन
- अल्बेनियन
- अम्हारिक
- अरबी
- आर्मेनियन
- अझरबैजानी
- बास्क
- बेलारूसी
- बंगाली
- बोस्नियन
- बल्गेरियन
- कॅटलान
- सेबुआनो
- कॉर्सिकन
- क्रोएशियन
- झेक
- डॅनिश
- डच
- इंग्रजी
- एस्पेरांतो
- एस्टोनियन
- फिनिश
- फ्रेंच
- फ्रिसियन
- गॅलिशियन
- जॉर्जियन
- जर्मन
- ग्रीक
- गुजराती
- हैतीयन क्रेओल
- हौसा
- हवाईयन
- हिब्रू
- नाही
- मियाओ
- हंगेरियन
- आइसलँडिक
- igbo
- इंडोनेशियन
- आयरिश
- इटालियन
- जपानी
- जावानीज
- कन्नड
- कझाक
- ख्मेर
- रवांडन
- कोरियन
- कुर्दिश
- किर्गिझ
- टीबी
- लॅटिन
- लाटवियन
- लिथुआनियन
- लक्झेंबर्गिश
- मॅसेडोनियन
- मालगाशी
- मलय
- मल्याळम
- माल्टीज
- माओरी
- मराठी
- मंगोलियन
- म्यानमार
- नेपाळी
- नॉर्वेजियन
- नॉर्वेजियन
- ऑक्सिटन
- पश्तो
- पर्शियन
- पोलिश
- पोर्तुगीज
- पंजाबी
- रोमानियन
- रशियन
- सामोन
- स्कॉटिश गेलिक
- सर्बियन
- इंग्रजी
- शोना
- सिंधी
- सिंहली
- स्लोव्हाक
- स्लोव्हेनियन
- सोमाली
- स्पॅनिश
- सुंदानीज
- स्वाहिली
- स्वीडिश
- टागालॉग
- ताजिक
- तमिळ
- तातार
- तेलुगु
- थाई
- तुर्की
- तुर्कमेन
- युक्रेनियन
- उर्दू
- उइघुर
- उझबेक
- व्हिएतनामी
- वेल्श
- मदत करा
- यिद्दिश
- योरुबा
- झुलू
जुलै . 14, 2025 10:52 सूचीकडे परत
In the evolving landscape of construction, prefabricated metal structures have emerged as a cornerstone of efficiency and versatility. Among the key solutions are 40x60 prefab metal building, commercial prefabricated metal buildings, industrial prefab buildings, large prefab metal buildings, and metal pre fab buildings, each catering to distinct needs across sectors. These structures combine speed of assembly, durability, and cost - effectiveness, challenging traditional construction methods while offering tailored solutions for various applications.

Unpacking the Utility of 40x60 Prefab Metal Building
A 40x60 prefab metal building is a popular choice for medium to large - scale projects, offering 2,400 square feet of usable space. This size is ideal for workshops, storage facilities, or small commercial hubs. The prefabricated components, including steel frames and metal panels, are manufactured off - site and assembled on location, reducing construction time by up to 50% compared to traditional builds. For instance, a 40x60 structure can serve as a car repair shop, with enough room for multiple work bays and storage areas. The metal framework ensures resistance to harsh weather, such as high winds or heavy snow, making it suitable for regions with extreme climates.
The Rise of Commercial Prefabricated Metal Buildings
Commercial prefabricated metal buildings are transforming retail, office, and service industries. These structures offer customizable layouts, with options for large open spaces, mezzanines, or partitioned areas. Their sleek metal exteriors can be designed to align with brand aesthetics, while interior finishes like drywall or insulation enhance comfort. In the retail sector, these buildings are used for showrooms or mini - malls, where quick setup and flexibility are crucial. The prefabricated nature also allows for easy expansion, enabling businesses to add sections as they grow without major disruptions.
Industrial Prefab Buildings: Strength and Functionality
Industrial prefab buildings are engineered to withstand heavy use in manufacturing, warehousing, and logistics. These structures feature robust metal frames capable of supporting heavy machinery, overhead cranes, and large doors for vehicle access. For example, a prefab warehouse can include high - bay storage areas, loading docks, and climate - controlled zones for sensitive materials. The use of fire - resistant metal panels and energy - efficient insulation meets industrial safety and sustainability standards. Their modular design also allows for rapid deployment in emergency scenarios, such as temporary disaster - relief storage facilities.
Large Prefab Metal Buildings: Scaling for Big Projects
Large prefab metal buildings cater to projects requiring extensive space, such as aircraft hangars, sports arenas, or distribution centers. These structures can span hundreds of feet without interior columns, thanks to clear - span metal trusses. For instance, a prefab aircraft hangar for regional airports might measure 100x200 feet, providing ample space for multiple planes and maintenance equipment. The lightweight yet strong metal components simplify transportation to remote locations, while on - site assembly minimizes disruption to operations. Large prefab metal buildings also offer cost savings through bulk material purchases and standardized construction processes.
The Versatility of Metal Pre Fab Buildings
Metal pre fab buildings encompass a wide range of applications, from residential garages to agricultural barns. Their modular design allows for easy customization, with options for windows, doors, and roofing styles. In agriculture, prefab metal barns are preferred for their resistance to pests, fire, and rot, protecting livestock and equipment. For homeowners, a metal pre fab garage can be erected in days, offering secure storage without the need for traditional masonry. These buildings also adapt to various foundations, including concrete slabs or gravel, making them suitable for diverse terrains.
FAQ: Key Insights on Prefabricated Metal Buildings
What factors influence the cost of a 40x60 prefab metal building?
Costs depend on material quality, regional shipping fees, site preparation, and add-ons like insulation or electrical work. Larger buildings often have lower cost per square foot due to economies of scale.
Can commercial prefabricated metal buildings be customized for specific aesthetics?
Yes, manufacturers offer options like colored metal panels, architectural trim, and glass features to match design requirements, ensuring the building aligns with commercial branding or local zoning standards.
How durable are industrial prefab buildings in extreme weather?
Industrial prefab buildings are designed to meet regional building codes, including wind loads (up to 160 mph) and snow loads (up to 300 psf), making them highly resilient in harsh environments.
What maintenance is required for large prefab metal buildings?
Regular checks for rust, loose fasteners, and sealant integrity are recommended. Most metal surfaces can be cleaned with mild detergents, and touch-up paint can address minor scratches to prevent corrosion.
Are metal pre fab buildings energy-efficient?
Yes, modern metal pre fab buildings can incorporate insulated panels, reflective roofing, and energy-efficient windows, reducing heating and cooling costs by up to 30% compared to traditional structures.
-
How Do Prefabricated Steel Structures Transform Modern Construction?
बातम्याJul.14,2025
-
How Do Prefab Insulated Metal Buildings and Steel Structures Revolutionize Modern Construction?
बातम्याJul.14,2025
-
How Do Pre - Engineered Steel Structures Redefine Modern Construction?
बातम्याJul.14,2025
-
Advancing Modular Construction with Prefabricated Metal Structures
बातम्याJul.14,2025
-
Advancing Industrial Infrastructure with Prefabricated Steel Solutions
बातम्याJul.14,2025
उत्पादनांच्या श्रेणी
आमच्या ताज्या बातम्या
We have a professional design team and an excellent production and construction team.












