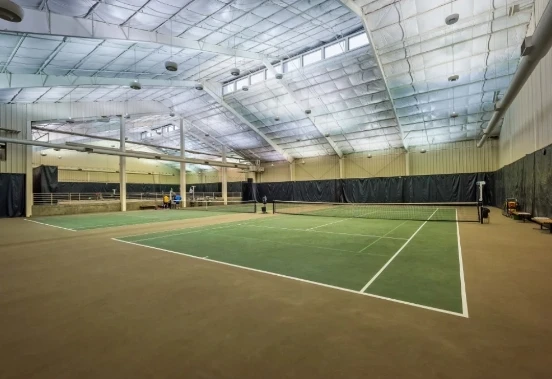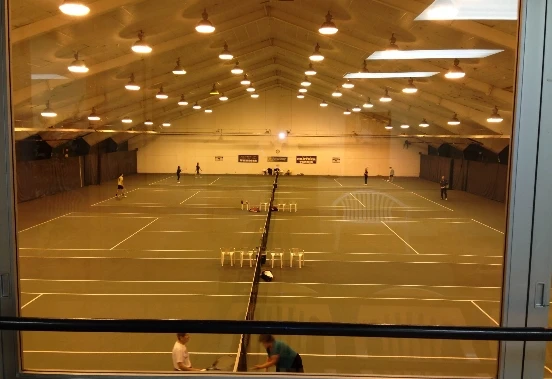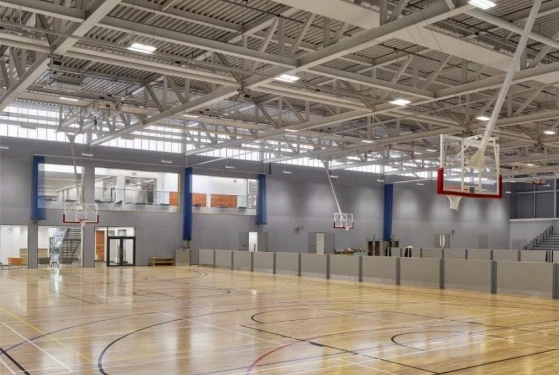- ਅਫਰੀਕੀ
- ਅਲਬਾਨੀਅਨ
- ਅਮਹਾਰਿਕ
- ਅਰਬੀ
- ਅਰਮੀਨੀਆਈ
- ਅਜ਼ਰਬਾਈਜਾਨੀ
- ਬਾਸਕ
- ਬੇਲਾਰੂਸੀ
- ਬੰਗਾਲੀ
- ਬੋਸਨੀਆਈ
- ਬਲਗੇਰੀਅਨ
- ਕੈਟਲਨ
- ਸੇਬੁਆਨੋ
- ਕੋਰਸਿਕਨ
- ਕਰੋਸ਼ੀਅਨ
- ਚੈੱਕ
- ਡੈਨਿਸ਼
- ਡੱਚ
- ਅੰਗਰੇਜ਼ੀ
- ਐਸਪੇਰਾਂਟੋ
- ਐਸਟੋਨੀਅਨ
- ਫਿਨਿਸ਼
- ਫ੍ਰੈਂਚ
- ਫ੍ਰੀਜ਼ੀਅਨ
- ਗੈਲੀਸ਼ੀਅਨ
- ਜਾਰਜੀਅਨ
- ਜਰਮਨ
- ਯੂਨਾਨੀ
- ਗੁਜਰਾਤੀ
- ਹੈਤੀਆਈ ਕ੍ਰੀਓਲ
- ਹਾਉਸਾ
- ਹਵਾਈਅਨ
- ਹਿਬਰੂ
- ਨਹੀਂ
- ਮੀਆਓ
- ਹੰਗੇਰੀਅਨ
- ਆਈਸਲੈਂਡਿਕ
- igbo
- ਇੰਡੋਨੇਸ਼ੀਆਈ
- ਆਇਰਿਸ਼
- ਇਤਾਲਵੀ
- ਜਾਪਾਨੀ
- ਜਾਵਨੀਜ਼
- ਕੰਨੜ
- ਕਜ਼ਾਖ
- ਖਮੇਰ
- ਰਵਾਂਡਾ
- ਕੋਰੀਅਨ
- ਕੁਰਦਿਸ਼
- ਕਿਰਗਿਜ਼
- ਟੀ.ਬੀ
- ਲਾਤੀਨੀ
- ਲਾਤਵੀਅਨ
- ਲਿਥੁਆਨੀਅਨ
- ਲਕਸਮਬਰਗਿਸ਼
- ਮੈਸੇਡੋਨੀਅਨ
- ਮਾਲਗਾਸ਼ੀ
- ਮਾਲੇ
- ਮਲਿਆਲਮ
- ਮਾਲਟੀਜ਼
- ਮਾਓਰੀ
- ਮਰਾਠੀ
- ਮੰਗੋਲੀਆਈ
- ਮਿਆਂਮਾਰ
- ਨੇਪਾਲੀ
- ਨਾਰਵੇਜਿਅਨ
- ਨਾਰਵੇਜਿਅਨ
- ਆਕਸੀਟਨ
- ਪਸ਼ਤੋ
- ਫਾਰਸੀ
- ਪੋਲਿਸ਼
- ਪੁਰਤਗਾਲੀ
- ਪੰਜਾਬੀ
- ਰੋਮਾਨੀਅਨ
- ਰੂਸੀ
- ਸਮੋਆਨ
- ਸਕਾਟਿਸ਼ ਗੈਲਿਕ
- ਸਰਬੀਆਈ
- ਅੰਗਰੇਜ਼ੀ
- ਸ਼ੋਨਾ
- ਸਿੰਧੀ
- ਸਿੰਹਾਲਾ
- ਸਲੋਵਾਕ
- ਸਲੋਵੇਨੀਅਨ
- ਸੋਮਾਲੀ
- ਸਪੇਨੀ
- ਸੁੰਡਨੀਜ਼
- ਸਵਾਹਿਲੀ
- ਸਵੀਡਿਸ਼
- ਤਾਗਾਲੋਗ
- ਤਾਜਿਕ
- ਤਾਮਿਲ
- ਤਾਤਾਰ
- ਤੇਲਗੂ
- ਥਾਈ
- ਤੁਰਕੀ
- ਤੁਰਕਮੇਨ
- ਯੂਕਰੇਨੀ
- ਉਰਦੂ
- ਉਈਗਰ
- ਉਜ਼ਬੇਕ
- ਵੀਅਤਨਾਮੀ
- ਵੈਲਸ਼
- ਮਦਦ ਕਰੋ
- ਯਿੱਦੀ
- ਯੋਰੂਬਾ
- ਜ਼ੁਲੂ
ਜੁਲਾਈ . 28, 2025 10:47 ਸੂਚੀ 'ਤੇ ਵਾਪਸ ਜਾਓ
In the evolving landscape of industrial construction, prefabricated solutions have revolutionized efficiency and durability. Among these, prefab metal workshop, prefab steel workshop, prefab workshop building, prefabricated steel workshops, and pre engineered warehouse stand out as innovative options that combine speed, strength, and versatility. These structures cater to diverse industrial needs, from manufacturing hubs to storage facilities, by leveraging advanced engineering and modular design.
The Advantages of Prefab Metal Workshop Systems
A prefab metal workshop offers significant benefits over traditional construction methods. Built off - site in controlled factory environments, these workshops feature pre - cut metal components that are easily transported and assembled on location. This modular approach reduces construction time by up to 50%, minimizing downtime for businesses. For example, a prefab metal workshop designed for a machinery repair facility can be constructed in weeks rather than months, allowing operations to resume quickly. The use of corrosion - resistant steel ensures longevity, with many structures rated to withstand harsh weather conditions, including heavy snow, high winds, and seismic activity.
Prefab Steel Workshop: A Blend of Strength and Flexibility
Prefab steel workshop systems are prized for their structural integrity and adaptability. Steel’s high strength - to - weight ratio enables the creation of large, open interiors without excessive support columns, maximizing usable space. This is ideal for industries requiring wide aisles for heavy equipment or assembly lines. Additionally, steel’s recyclability makes prefab steel workshop a sustainable choice, aligning with eco - friendly construction practices. Manufacturers can customize these workshops with features like insulated panels for temperature control, large overhead doors for machinery access, and skylights for natural lighting, tailoring the space to specific operational needs.
Exploring Prefab Workshop Building Designs
Prefab workshop building solutions encompass a range of styles, from compact repair shops to sprawling industrial complexes. The prefabrication process allows for precise design customization, including the integration of mezzanines, offices, and storage lofts within the same structure. For instance, a prefab workshop building for a woodworking business might include a dedicated area for tool storage, a climate - controlled office, and a main floor with high ceilings for sawdust extraction systems. These buildings are also cost - effective, as prefabrication reduces labor costs and waste associated with on - site modifications.
The Versatility of Prefabricated Steel Workshops
Prefabricated steel workshops are not limited to traditional industrial uses. They are increasingly adopted in sectors like agriculture, aviation, and renewable energy. In agriculture, these workshops serve as barns, equipment sheds, or grain storage facilities, thanks to their resistance to pests and moisture. For aviation, prefabricated steel workshops can be configured as aircraft hangars with specialized door systems and reinforced flooring to support heavy machinery. Their quick installation makes them suitable for temporary or remote projects, such as construction camps or disaster - relief storage hubs.
Pre Engineered Warehouse: Optimizing Storage and Logistics
Pre engineered warehouse solutions are designed to meet the demands of modern logistics and storage. These structures feature clear - span designs, allowing for efficient racking and pallet storage systems. Advanced engineering ensures that pre engineered warehouse buildings can handle heavy loads and frequent forklift traffic, with reinforced foundations and durable roofing materials. Many include energy - efficient features like reflective insulation and LED lighting, reducing operational costs over time. Whether used for e - commerce fulfillment centers or industrial supply storage, these warehouses offer scalability, with the option to expand horizontally or vertically as business needs grow.
FAQ: Key Considerations for Prefabricated Metal Structures
What factors influence the cost of a prefab metal workshop?
Costs for a prefab metal workshop depend on size, design complexity, and customization. Larger structures or those requiring specialized features (e.g., fire - resistant panels, advanced ventilation) will be more expensive. Location also plays a role, as transportation costs and local building codes can impact the final price. Opting for standard designs with minimal modifications can help reduce expenses while still meeting functional requirements.
How long does it take to install a prefab steel workshop?
Installation times for prefab steel workshop typically range from a few days to several weeks, depending on the structure’s size and complexity. Small workshops (e.g., 1,000–2,000 square feet) can often be assembled in 1–2 weeks, while larger industrial buildings may take 4–6 weeks. Off - site fabrication ensures that most components are ready for installation upon arrival, minimizing on - site delays caused by weather or material shortages.
Can prefab workshop buildings be modified after installation?
Yes, prefab workshop building systems are designed to be adaptable. Additional doors, windows, or interior partitions can be added post - installation. For structural changes, such as increasing roof height or expanding the footprint, consult the manufacturer or a qualified engineer to ensure modifications align with the original design’s load - bearing capabilities.
What maintenance is required for prefabricated steel workshops?
Regular maintenance for prefabricated steel workshops includes inspecting for rust, especially in areas with high humidity or salt exposure. Clean debris from roofs and gutters to prevent water accumulation, and check seals around doors and windows for signs of wear. Applying a fresh coat of protective paint every 5–10 years can extend the structure’s lifespan and maintain its appearance.
Are pre engineered warehouses suitable for cold climates?
Yes, pre engineered warehouse designs can be adapted for cold climates. Insulated metal panels with high R - values help maintain interior temperatures, while sloped roofs prevent snow buildup. Manufacturers may also include features like heated flooring or vapor barriers to address specific climatic challenges, ensuring the warehouse remains functional and energy - efficient in low temperatures.
-
The Landscape of Prefabricated Metal Building Solutions
ਖ਼ਬਰਾਂJul.28,2025
-
Analyzing Costs and Pricing Dynamics in Prefabricated Steel and Metal Buildings
ਖ਼ਬਰਾਂJul.28,2025
-
Advance Industrial Infrastructure with Prefabricated Steel Solutions
ਖ਼ਬਰਾਂJul.28,2025
-
Advancing Industrial Infrastructure with Prefabricated Metal Warehousing Solutions
ਖ਼ਬਰਾਂJul.28,2025
-
Advancing Industrial and Commercial Spaces with Prefabricated Steel Solutions
ਖ਼ਬਰਾਂJul.28,2025
ਉਤਪਾਦਾਂ ਦੀਆਂ ਸ਼੍ਰੇਣੀਆਂ
ਸਾਡੀਆਂ ਤਾਜ਼ਾ ਖ਼ਬਰਾਂ
We have a professional design team and an excellent production and construction team.












