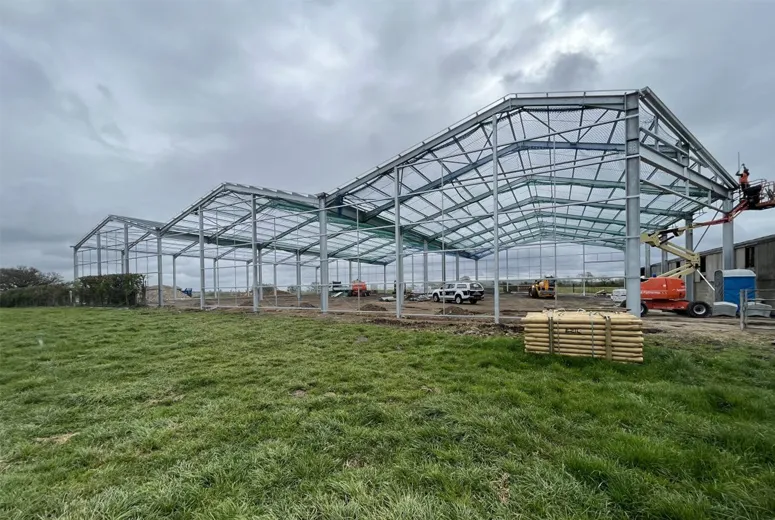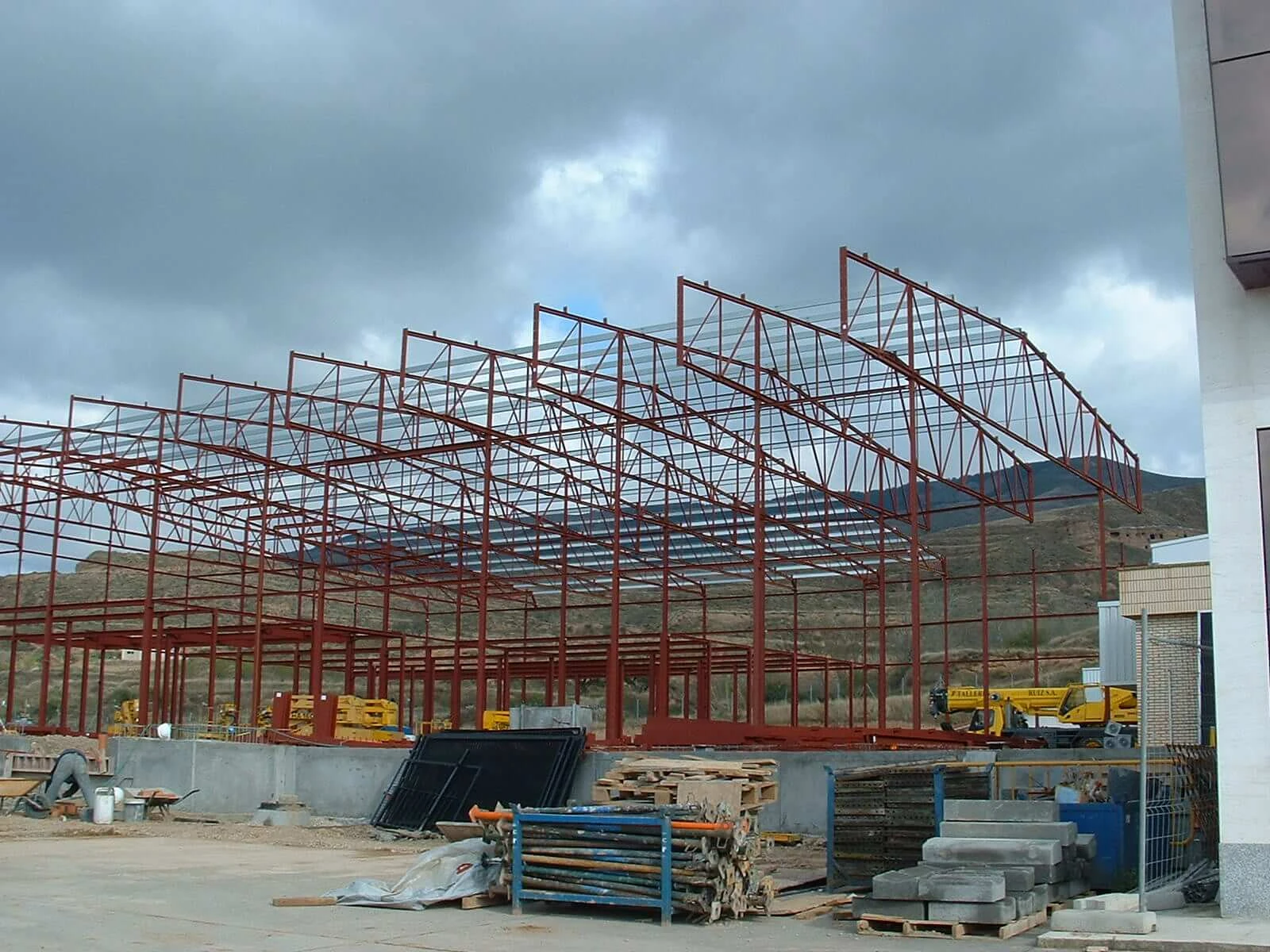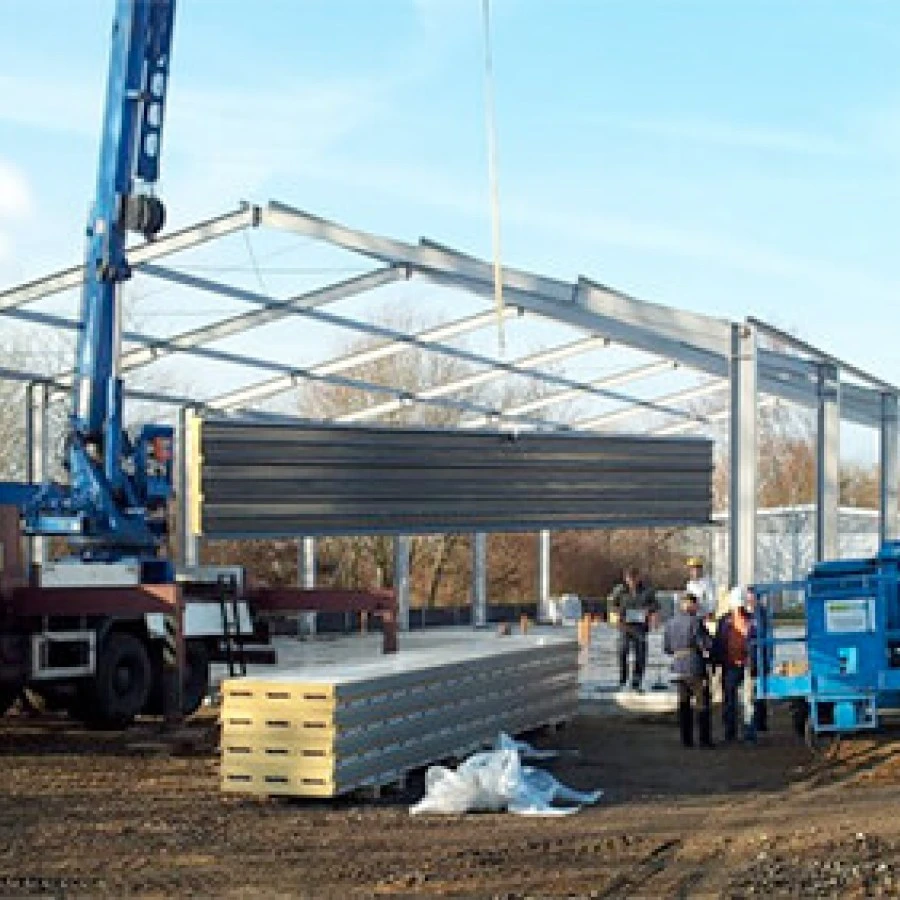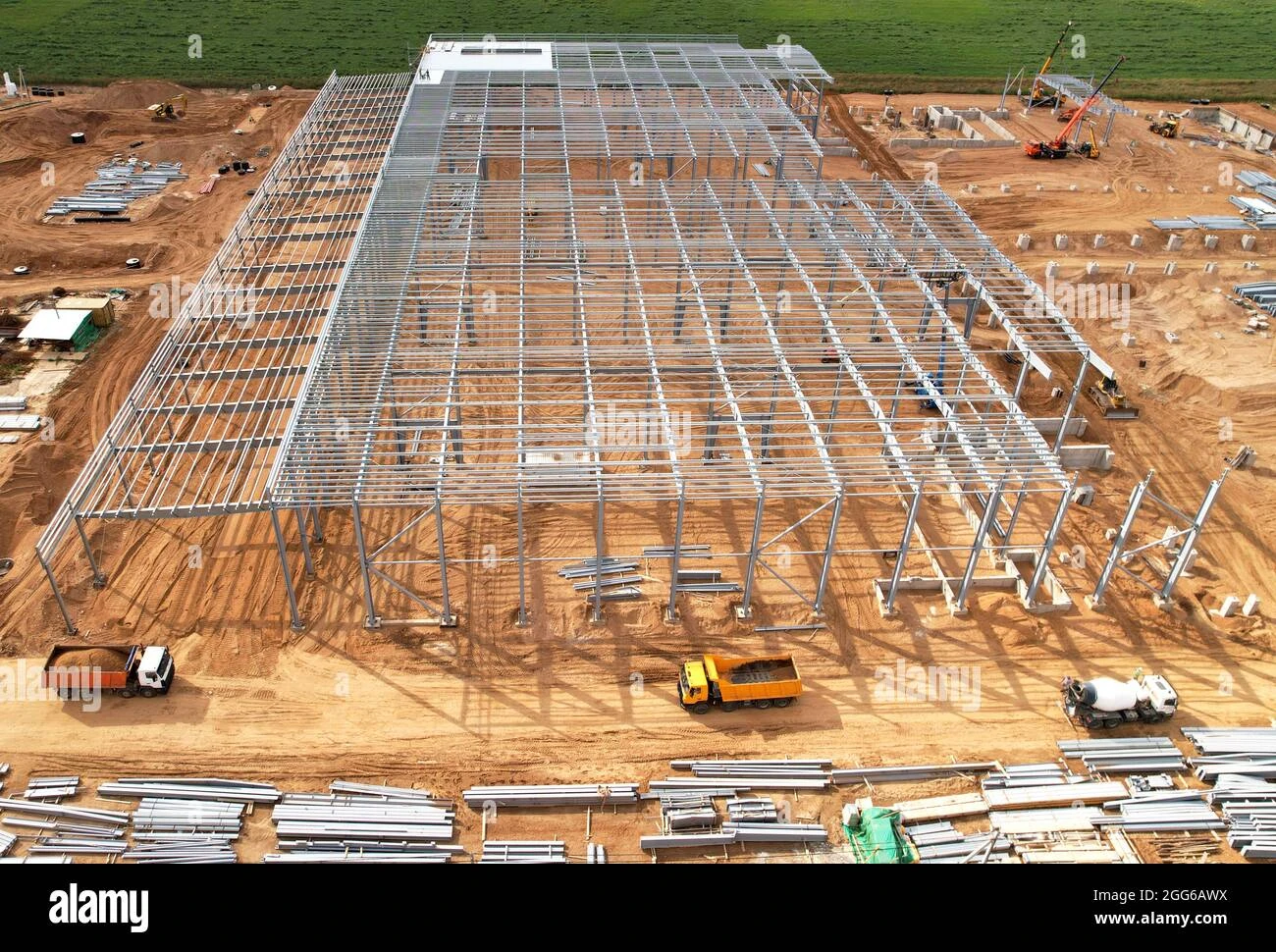- Afrikaans
- Albanian
- Amharic
- Arabic
- Armenian
- Azerbaijani
- Basque
- Belarusian
- Bengali
- Bosnian
- Bulgarian
- Catalan
- Cebuano
- Corsican
- Croatian
- Czech
- Danish
- Dutch
- English
- Esperanto
- Estonian
- Finnish
- French
- Frisian
- Galician
- Georgian
- German
- Greek
- Gujarati
- Haitian Creole
- hausa
- hawaiian
- Hebrew
- Hindi
- Miao
- Hungarian
- Icelandic
- igbo
- Indonesian
- irish
- Italian
- Japanese
- Javanese
- Kannada
- kazakh
- Khmer
- Rwandese
- Korean
- Kurdish
- Kyrgyz
- Lao
- Latin
- Latvian
- Lithuanian
- Luxembourgish
- Macedonian
- Malgashi
- Malay
- Malayalam
- Maltese
- Maori
- Marathi
- Mongolian
- Myanmar
- Nepali
- Norwegian
- Norwegian
- Occitan
- Pashto
- Persian
- Polish
- Portuguese
- Punjabi
- Romanian
- Russian
- Samoan
- Scottish Gaelic
- Serbian
- Sesotho
- Shona
- Sindhi
- Sinhala
- Slovak
- Slovenian
- Somali
- Spanish
- Sundanese
- Swahili
- Swedish
- Tagalog
- Tajik
- Tamil
- Tatar
- Telugu
- Thai
- Turkish
- Turkmen
- Ukrainian
- Urdu
- Uighur
- Uzbek
- Vietnamese
- Welsh
- Bantu
- Yiddish
- Yoruba
- Zulu
ታኅሣ . 04, 2024 09:52 Back to list
Steel Truss Design for Warehouse Construction
The design of steel trusses is a crucial aspect of warehouse construction, serving as the backbone for the structural integrity and efficiency of the facility. With the growing demand for large, open spaces in warehouses to accommodate bulk storage, efficient logistics, and modern manufacturing processes, the role of steel trusses has become even more significant.
Steel trusses are prefabricated frameworks consisting of steel members arranged in triangular configurations. This design capitalizes on the strength and stability offered by triangles, distributing loads effectively and allowing for longer spans than traditional roofing methods. In warehouse design, these trusses create wide-open spaces, which are vital for maximizing storage capacity and operational efficiency. A common configuration in warehouse buildings includes the use of parallel chord trusses, providing a clear height for the movement of goods and machinery underneath.
Steel Truss Design for Warehouse Construction
The choice of steel material is another critical component of truss design. Steel is favored for its high strength-to-weight ratio, which allows for lighter structures that do not compromise on safety or strength. Often, structural steel is treated with protective coatings to prevent corrosion, particularly in warehouses that might be exposed to moisture or chemicals, thereby enhancing the longevity of the trusses.
steel truss design for warehouse

Another consideration is the fabrication and assembly process. Prefabricated steel trusses can significantly reduce construction time and labor costs. They are manufactured off-site in controlled conditions, ensuring precision and quality. Once ready, these components are transported to the construction site, where they can be quickly assembled, leading to faster project timelines.
The truss design must also consider the installation of other building systems. Warehouses often require electrical, plumbing, and HVAC systems that need to be integrated into the overall design without compromising the structural integrity of the trusses. Designing spaces within the trusses for these systems can aid in maintaining a clean and organized look, while also ensuring functionality.
Aesthetics, though often secondary in warehouse design compared to functionality, are also relevant, particularly for facilities that operate in customer-facing capacities. Exposed steel trusses can offer a modern and industrial aesthetic, which may enhance the visual appeal of the warehouse.
Additionally, sustainability is an increasingly important factor in modern warehouse design. Using steel, which is infinitely recyclable, supports green building practices. Many companies are now required to adhere to LEED certification (Leadership in Energy and Environmental Design) guidelines, promoting the use of sustainable materials and energy-efficient designs.
In conclusion, the design of steel trusses plays a pivotal role in warehouse construction, providing structural support, flexibility, and efficiency. Engineers must carefully evaluate load requirements, material selection, fabrication processes, integration with building systems, and sustainability considerations. As the world of logistics and warehousing continues to evolve, so too will the strategies for optimizing steel truss designs, paving the way for smarter, more resilient warehouse spaces.
-
Cold Formed Steel Residential Framing
NewsMay.21,2025
-
Innovative Steel Structure Building Solutions
NewsMay.19,2025
-
Innovative Prefab Metal Shed Solutions
NewsMay.19,2025
-
Durable Steel Horse Shelter Solutions
NewsMay.19,2025
-
Durable Metal Shed Solutions
NewsMay.19,2025
-
Durable Big Metal Shed Solutions
NewsMay.19,2025
Products categories
Our Latest News
We have a professional design team and an excellent production and construction team.












