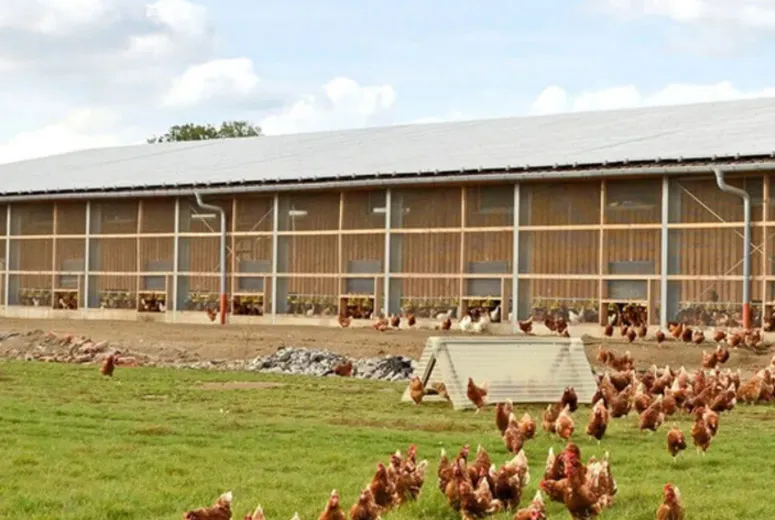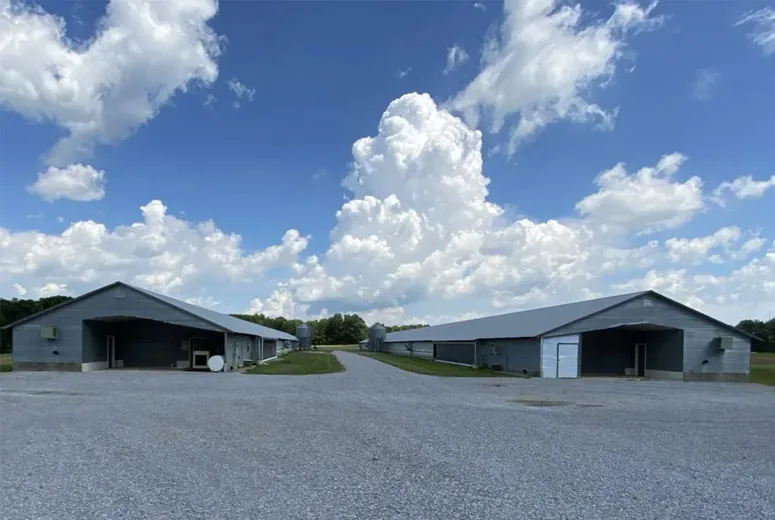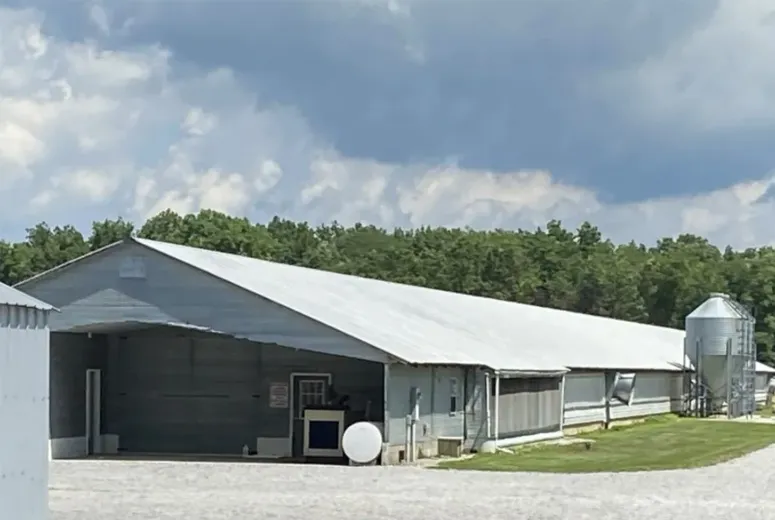- Afrikaans
- Albanian
- Amharic
- Arabic
- Armenian
- Azerbaijani
- Basque
- Belarusian
- Bengali
- Bosnian
- Bulgarian
- Catalan
- Cebuano
- Corsican
- Croatian
- Czech
- Danish
- Dutch
- English
- Esperanto
- Estonian
- Finnish
- French
- Frisian
- Galician
- Georgian
- German
- Greek
- Gujarati
- Haitian Creole
- hausa
- hawaiian
- Hebrew
- Hindi
- Miao
- Hungarian
- Icelandic
- igbo
- Indonesian
- irish
- Italian
- Japanese
- Javanese
- Kannada
- kazakh
- Khmer
- Rwandese
- Korean
- Kurdish
- Kyrgyz
- Lao
- Latin
- Latvian
- Lithuanian
- Luxembourgish
- Macedonian
- Malgashi
- Malay
- Malayalam
- Maltese
- Maori
- Marathi
- Mongolian
- Myanmar
- Nepali
- Norwegian
- Norwegian
- Occitan
- Pashto
- Persian
- Polish
- Portuguese
- Punjabi
- Romanian
- Russian
- Samoan
- Scottish Gaelic
- Serbian
- Sesotho
- Shona
- Sindhi
- Sinhala
- Slovak
- Slovenian
- Somali
- Spanish
- Sundanese
- Swahili
- Swedish
- Tagalog
- Tajik
- Tamil
- Tatar
- Telugu
- Thai
- Turkish
- Turkmen
- Ukrainian
- Urdu
- Uighur
- Uzbek
- Vietnamese
- Welsh
- Bantu
- Yiddish
- Yoruba
- Zulu
Αυγ . 13, 2025 03:20 Back to list
The Evolution of Agriculture: Embracing Steel Structures
The agricultural sector is undergoing a profound transformation, driven by the need for increased efficiency, sustainability, and resilience. Traditional building materials often fall short in meeting the stringent demands of modern farming operations, leading to a growing reliance on advanced construction solutions. Among these, steel agricultural buildings have emerged as a cornerstone for contemporary farming, offering unparalleled durability, adaptability, and cost-effectiveness. These structures are designed to provide optimal environments for livestock, machinery, and storage, ensuring operational continuity and protecting valuable assets from environmental stressors. From expansive dairy farms to specialized poultry houses, steel's inherent strength and versatility make it the material of choice for innovative agricultural infrastructure development across the globe.
Industry trends clearly indicate a shift towards pre-engineered metal buildings (PEMB) due to their rapid construction times and superior performance characteristics. This trend is particularly evident in the demand for small livestock buildings and robust steel cattle buildings, where climate control, hygiene, and structural integrity are paramount. The inherent strength-to-weight ratio of steel allows for larger clear-span designs, maximizing usable interior space without the need for obstructive internal columns. This architectural flexibility supports diverse farming needs, from automated feeding systems to efficient manure management. Furthermore, the longevity and low maintenance requirements of steel structures translate into significant long-term savings for agricultural businesses, reinforcing their position as a smart, future-proof investment in the farming ecosystem.
Precision Engineering: The Manufacturing Process of Steel Agricultural Structures
The manufacturing of modern steel agricultural buildings involves a meticulous, multi-stage process designed to ensure structural integrity, precise fit, and optimal performance. It begins with comprehensive design, leveraging advanced software for structural analysis and BIM (Building Information Modeling) to create detailed plans that account for specific load requirements, environmental conditions, and intended use. Raw materials, typically high-grade structural steel such as Q235B or Q345B, are sourced from certified mills, ensuring compliance with international material standards like ASTM A500 or EN 10025. These steel grades offer excellent yield strength and weldability, crucial for demanding agricultural environments.

Following design approval, the fabrication process commences. This includes automated cutting, often using CNC plasma or laser cutting machines, to precisely shape steel plates and sections. Punching and drilling operations prepare components for bolted connections. Welding, a critical stage, employs techniques such as submerged arc welding (SAW) or gas metal arc welding (GMAW) to join beams, columns, and trusses. All welding procedures adhere to strict international standards, including ISO 3834 and AWS D1.1, ensuring robust and durable connections. Surface treatment, involving shot blasting to remove impurities and application of corrosion-resistant primers or hot-dip galvanization, is then performed to protect the steel from the harsh agricultural environment, extending the structure's service life significantly.
Post-fabrication, each component undergoes rigorous quality control inspections. These checks include dimensional accuracy verification, ultrasonic testing (UT) for weld integrity, and coating thickness measurements. Our products are manufactured under an ISO 9001:2015 certified quality management system, guaranteeing consistency and adherence to global standards. The expected service life for a properly designed and maintained steel agricultural building typically exceeds 50 years, significantly outperforming traditional wood or concrete structures in terms of longevity and resistance to rot, pests, and fire. These buildings are ideal for diverse agricultural applications, including poultry farms, swine facilities, dairy barns, grain storage, machinery sheds, and riding arenas, offering superior performance in terms of structural stability, energy efficiency through optimized insulation systems, and robust anti-corrosion properties.
Technical Specifications and Performance Parameters
Understanding the technical specifications of steel agricultural buildings is crucial for making informed investment decisions. Modern steel structures offer a wide range of customizable parameters to meet specific operational demands, including varying spans, eave heights, and load capacities. These parameters directly influence the building's suitability for different agricultural functions, from housing large herds of cattle in expansive steel cattle buildings to providing controlled environments for poultry. The design flexibility of steel allows for optimal ventilation, lighting, and internal layouts, which are critical for animal welfare and operational efficiency.
| Parameter | Typical Range/Value | Benefits/Notes |
|---|---|---|
| Main Steel Material Grade | Q235B, Q345B (equivalent to ASTM A36, A572 Gr.50) | High yield strength, excellent weldability, cost-effective. |
| Clear Span Capability | 15m - 60m+ (50ft - 200ft+) | Maximizes usable interior space, flexible layouts for equipment/livestock. |
| Eave Height | 4m - 12m (13ft - 40ft) | Accommodates large machinery, improves ventilation, allows for multi-tier systems. |
| Roof Pitch | 1:10 to 1:4 (approx. 5.7° to 14°) | Efficient water runoff, snow shedding, accommodates solar panel installation. |
| Wind Load Capacity | Up to 200 km/h (125 mph) based on design codes | High resistance to extreme weather conditions, ensures structural stability. |
| Snow Load Capacity | 0.5 kN/m² - 2.0 kN/m² (10-40 psf) customizable | Designed for specific regional snow loads, prevents roof collapse. |
| Seismic Design Category | Up to Category D (IBC standards) | Ensures safety and resilience in earthquake-prone regions. |
| Fire Resistance | Non-combustible material; fire-rated coatings available | Enhances safety for livestock and stored assets. |
| Corrosion Protection | Primer, Paint (e.g., Alkyd, Epoxy), Hot-dip Galvanization | Long-lasting protection against rust in humid or corrosive environments. |
| Insulation Options | Fiberglass batting, rigid board, insulated sandwich panels | Thermal regulation, reduced energy costs, improved animal comfort. |
These specifications highlight the engineered precision inherent in modern steel construction. The ability to customize dimensions and incorporate various insulation and ventilation systems ensures that each steel agricultural building is optimized for its specific function, whether it's maintaining precise temperatures for poultry or providing robust protection for heavy machinery. This level of customization and performance reliability sets steel structures apart as the leading choice for agricultural development.
Versatile Applications and Real-World Advantages
The versatility of steel agricultural buildings allows for their application across a wide spectrum of farming operations. From housing sophisticated automated milking parlors to providing secure, climate-controlled environments for specialized crops, steel structures adapt seamlessly to evolving agricultural needs. Their clear-span design is particularly advantageous for livestock operations, such as steel cattle buildings, enabling efficient layout of pens, feeding systems, and waste management infrastructure without internal obstructions. This optimizes workflow and improves animal welfare by allowing better air circulation and easier cleaning.

Beyond livestock, steel's robustness makes it ideal for machinery storage and repair shops, protecting valuable equipment from harsh weather and theft. For grain and feed storage, steel agricultural buildings offer superior protection against pests and moisture, crucial for preserving commodity quality. The inherent fire resistance of steel, especially when combined with appropriate fire-rated materials, provides an added layer of safety for both property and lives. Furthermore, the speed of construction for pre-engineered steel buildings significantly reduces project timelines, allowing farmers to quickly expand or upgrade their facilities and adapt to market demands.
A key advantage lies in their superior corrosion resistance when properly treated. In environments with high humidity or exposure to animal waste, such as in small livestock buildings, this feature is critical for long-term structural integrity and hygiene. Our solutions are specifically designed to be energy-efficient, incorporating advanced insulation and ventilation systems that reduce operational costs by minimizing heating and cooling requirements. For instance, a well-insulated poultry house can maintain optimal temperatures for broiler growth with significantly less energy input, translating to direct savings and improved profitability for the farm.

Custom Solutions and Client Success Stories
Recognizing that every agricultural operation is unique, we specialize in providing tailored solutions for steel agricultural buildings. Our approach involves close collaboration with clients to understand their specific needs, from initial site assessment and environmental considerations to detailed functional requirements. This allows us to design and engineer structures that are perfectly aligned with their operational goals, whether it's a multi-span dairy barn, an integrated piggery complex, or a high-efficiency poultry house. Our expertise in customizing clear spans, eave heights, and integration of specialized equipment ensures optimal performance and future scalability.
One notable case involves a large-scale poultry farm in Southeast Asia that required a series of small livestock buildings optimized for climate control and disease prevention. Our team engineered a solution incorporating advanced ventilation systems, insulated sandwich panels, and a robust steel frame designed to withstand tropical storms. The result was a significant improvement in flock health, reduced energy consumption for climate regulation, and a substantial increase in overall farm productivity. This project exemplifies our commitment to delivering not just buildings, but comprehensive solutions that drive client success and operational excellence.
Our service extends beyond design and fabrication to include comprehensive project management and technical support throughout the construction and operational phases. We are proud to serve a diverse client base ranging from individual farmers expanding their operations to large agricultural corporations requiring complex, integrated facilities. Our long-standing commitment to quality is underscored by our ISO 9001:2015 certification and a robust warranty program that covers structural integrity for decades, providing our clients with peace of mind and assurance in their investment.
Trust and Transparency: FAQs, Delivery, and Warranty
Frequently Asked Questions (FAQs)
Q: What is the typical lead time for a custom steel agricultural building project?
A: The lead time varies depending on the complexity and size of the project. Typically, design and fabrication can take 4-8 weeks, with shipping and on-site erection adding another 2-6 weeks. We provide a detailed project timeline upon proposal agreement, ensuring full transparency.
Q: Are your steel buildings environmentally friendly?
A: Yes, steel is one of the most sustainable building materials, being 100% recyclable without loss of properties. Our manufacturing processes also prioritize energy efficiency and waste reduction. Furthermore, the longevity and energy efficiency of our structures contribute to a reduced environmental footprint over their lifespan.
Q: Can your steel cattle buildings accommodate future expansion?
A: Absolutely. Our pre-engineered steel designs inherently allow for easy future expansion. By carefully planning the initial structure, we can integrate design elements that facilitate straightforward additions without compromising structural integrity or requiring extensive modifications.
Q: What kind of foundation is required for these structures?
A: The required foundation type (e.g., concrete slab, strip footings, isolated footings) depends on the building's size, local soil conditions, and specific load requirements. Our engineering team provides detailed foundation plans tailored to your site, ensuring maximum stability and compliance with local building codes.
Delivery and Warranty Commitments
We ensure a seamless delivery process for all steel agricultural building components, meticulously packaged and clearly labeled for efficient on-site erection. Our logistics team coordinates shipping to minimize delays and optimize transport costs, regardless of the project's global location. Upon completion, clients receive comprehensive documentation, including structural drawings, material certifications, and erection manuals, facilitating smooth assembly and future maintenance.
Our commitment to quality is backed by a robust warranty. We provide a structural warranty of up to 25 years on our main steel frames, ensuring peace of mind regarding the longevity and performance of your investment. Additionally, coating warranties for corrosion protection vary based on the chosen system, typically ranging from 5 to 20 years. Our dedicated customer support team is available to assist with any post-delivery queries or operational support, solidifying our promise of long-term partnership and reliability for every small livestock building or large-scale agricultural facility we deliver.
Authoritative References
- American Institute of Steel Construction (AISC). (2016). Steel Construction Manual, 15th Ed.
- International Organization for Standardization (ISO). (2015). ISO 9001:2015 Quality Management Systems - Requirements.
- National Research Council. (2001). The Role of the National Institute of Standards and Technology in Developing Structural Engineering Tools. National Academies Press.
- European Committee for Standardization (CEN). (2007). EN 10025-2: Hot rolled products of structural steels - Part 2: Technical delivery conditions for non-alloy structural steels.
-
Steel Frame Modular Construction for Housing
NewsAug.07,2025
-
Steel Construction Factory Processes
NewsAug.07,2025
-
Portal Frame Shed for Sale: Delivery Options
NewsAug.07,2025
-
Metal Workshops for Sale: Insulation Solutions
NewsAug.07,2025
-
Metal Steel Building Manufacturers: Post-Construction Services
NewsAug.07,2025
-
Metal Garage Shed Kits: Size Options
NewsAug.07,2025
Products categories
Our Latest News
We have a professional design team and an excellent production and construction team.












