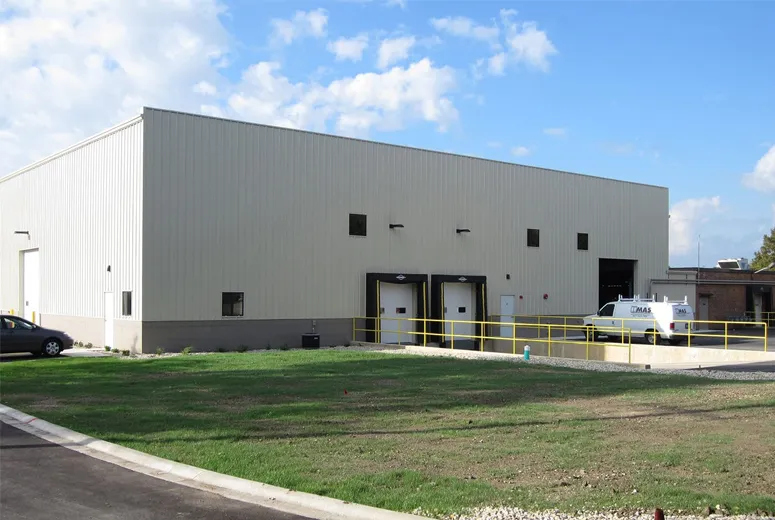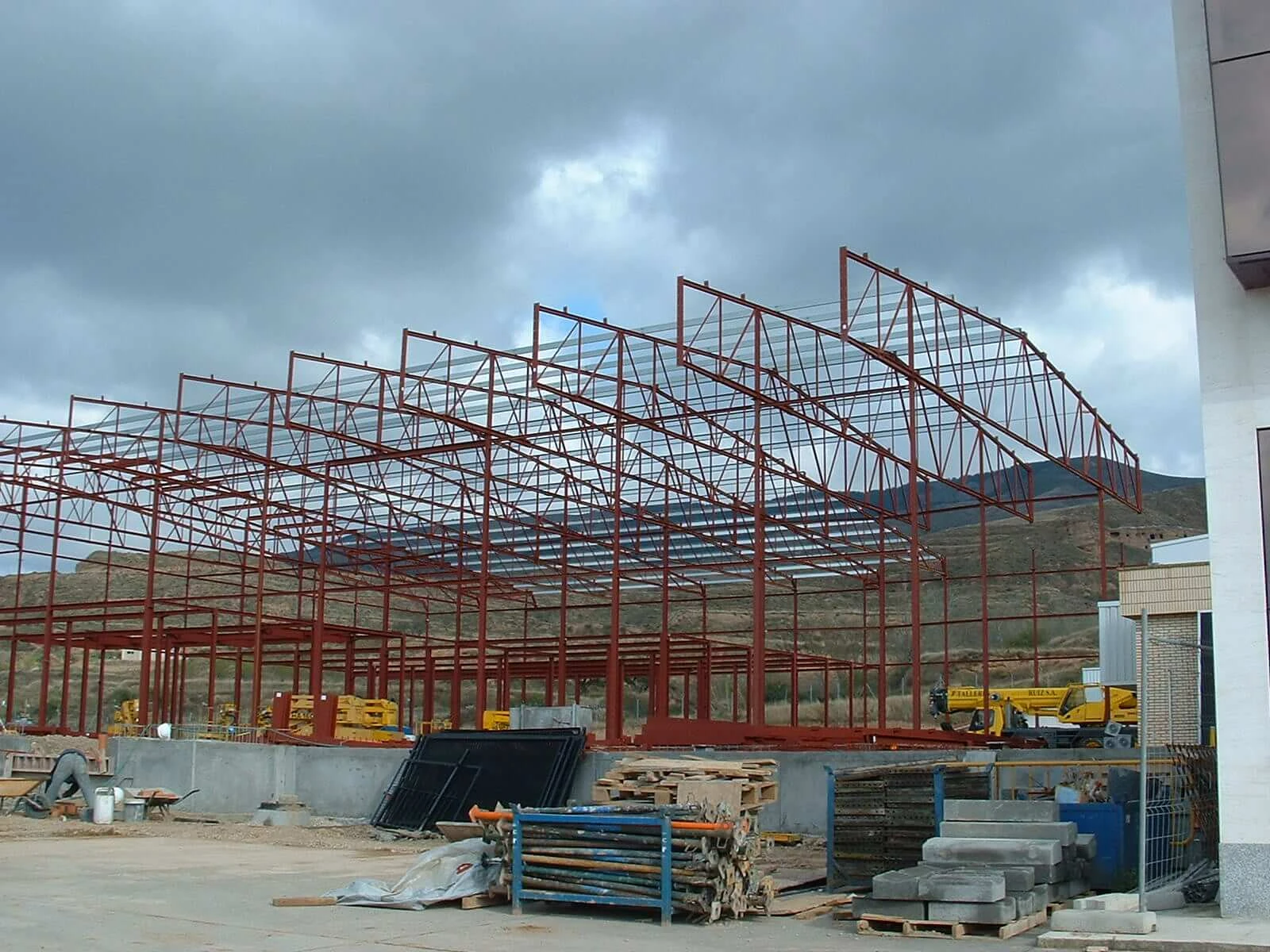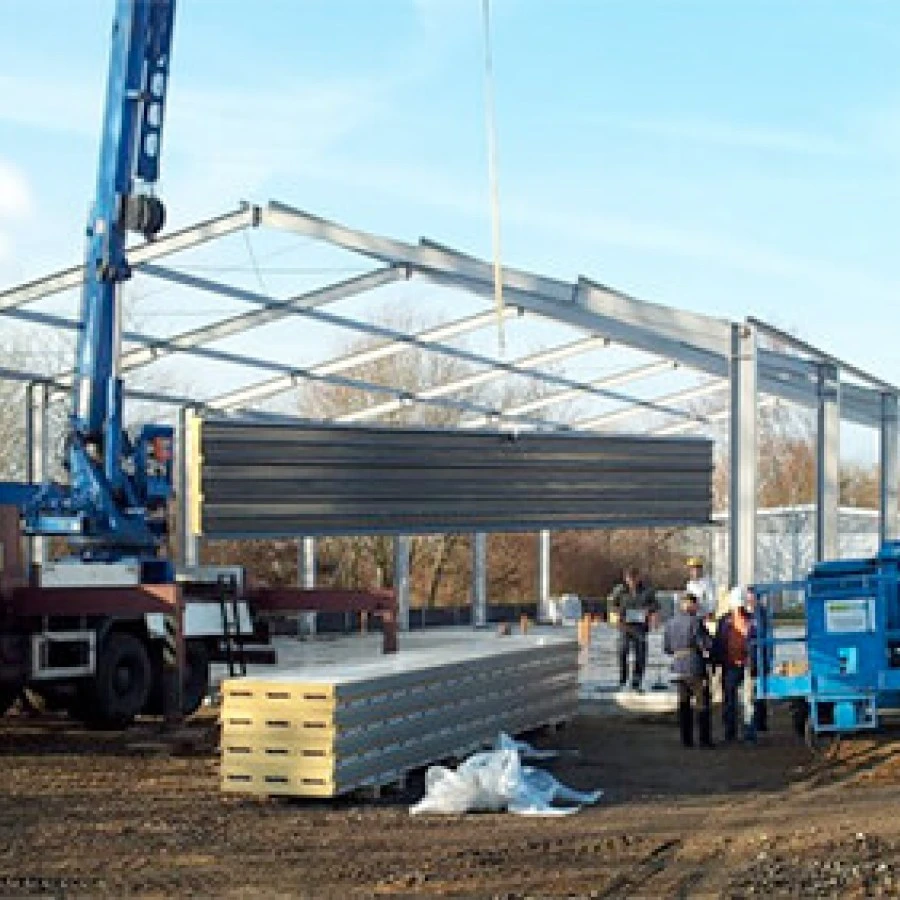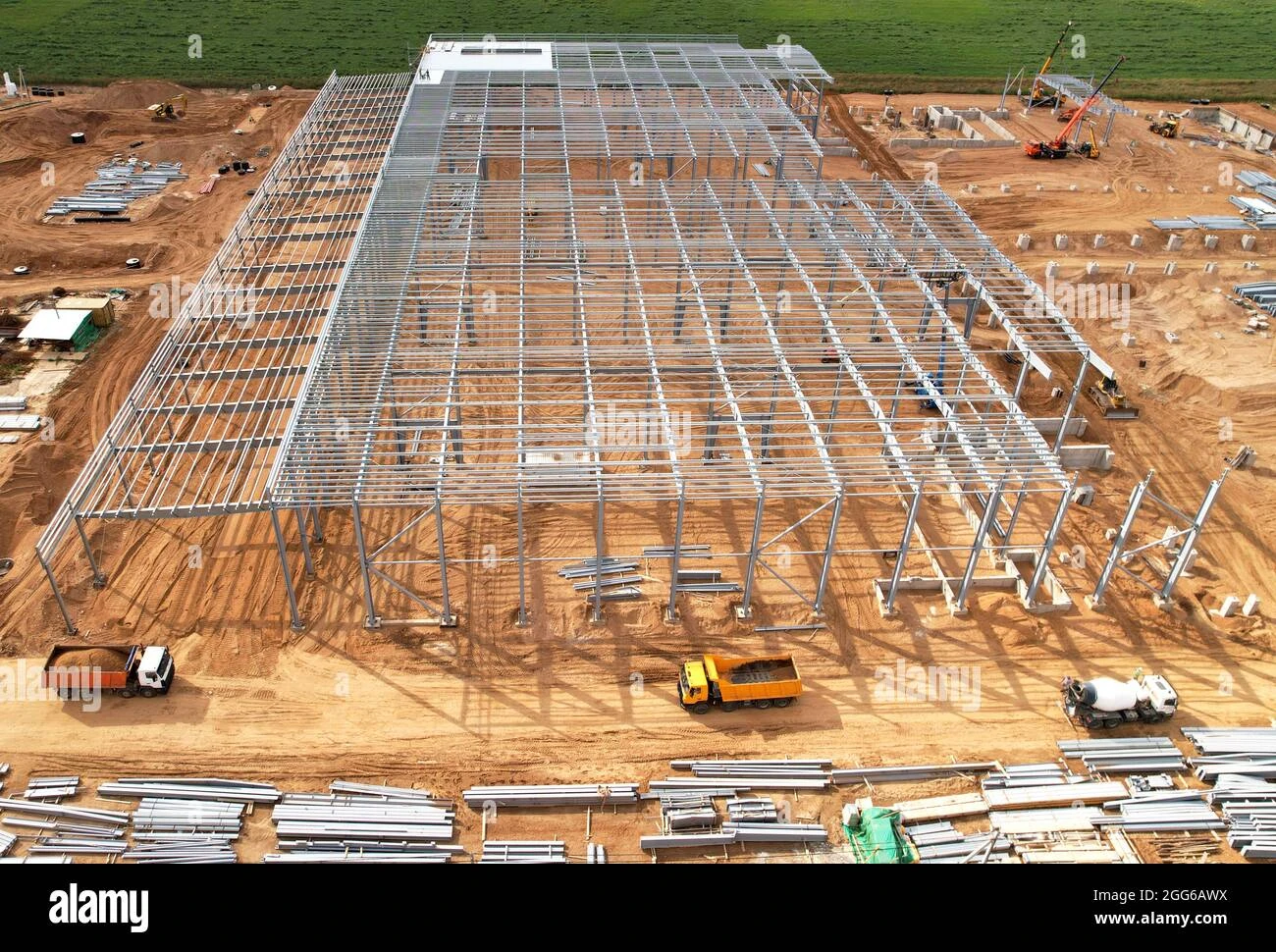- Afrikaans
- Albanian
- Amharic
- Arabic
- Armenian
- Azerbaijani
- Basque
- Belarusian
- Bengali
- Bosnian
- Bulgarian
- Catalan
- Cebuano
- Corsican
- Croatian
- Czech
- Danish
- Dutch
- English
- Esperanto
- Estonian
- Finnish
- French
- Frisian
- Galician
- Georgian
- German
- Greek
- Gujarati
- Haitian Creole
- hausa
- hawaiian
- Hebrew
- Hindi
- Miao
- Hungarian
- Icelandic
- igbo
- Indonesian
- irish
- Italian
- Japanese
- Javanese
- Kannada
- kazakh
- Khmer
- Rwandese
- Korean
- Kurdish
- Kyrgyz
- Lao
- Latin
- Latvian
- Lithuanian
- Luxembourgish
- Macedonian
- Malgashi
- Malay
- Malayalam
- Maltese
- Maori
- Marathi
- Mongolian
- Myanmar
- Nepali
- Norwegian
- Norwegian
- Occitan
- Pashto
- Persian
- Polish
- Portuguese
- Punjabi
- Romanian
- Russian
- Samoan
- Scottish Gaelic
- Serbian
- Sesotho
- Shona
- Sindhi
- Sinhala
- Slovak
- Slovenian
- Somali
- Spanish
- Sundanese
- Swahili
- Swedish
- Tagalog
- Tajik
- Tamil
- Tatar
- Telugu
- Thai
- Turkish
- Turkmen
- Ukrainian
- Urdu
- Uighur
- Uzbek
- Vietnamese
- Welsh
- Bantu
- Yiddish
- Yoruba
- Zulu
Դկտ . 13, 2024 18:54 Back to list
Steel Structure Design for Warehouses
The design of steel structures for warehouses is a crucial process that combines architectural aesthetics, structural integrity, and cost-effectiveness. Warehouses are essential for businesses as they provide storage solutions while supporting the logistics of supply chain management. Designing an efficient warehouse involves understanding the specific needs of the operations it will facilitate, the materials required, and the architectural standards to comply with.
Key Considerations in Warehouse Steel Structure Design
1. Functionality and Layout The primary function of a warehouse dictates its design. Will it be used for storage, distribution, or manufacturing? An effective layout should accommodate the movement of goods and equipment with minimal obstruction. Open floor space is typically desirable, enabling flexible storage and easy access to stock. It is essential to plan the interior layout to facilitate efficient workflows, such as picking, packing, and shipping.
2. Material Selection Steel is favored in warehouse construction due to its strength-to-weight ratio and durability. Steel structures can be designed with large spans, allowing for wider open spaces free from columns obstructing the floor area. Additionally, steel is recyclable, making it a sustainable choice in modern construction. Engineers must consider various steel grades, coatings, and treatments appropriate for the specific environmental conditions the warehouse will face.
Steel Structure Design for Warehouses
4. Column and Beam Design The arrangement of columns and beams plays a critical role in the design of steel warehouses. Different spacing patterns can be adopted depending on the required floor area and loading conditions. By utilizing advanced software and modeling techniques, engineers can optimize the design to reduce material use while maintaining safety standards. The proper design not only enhances structural performance but also reduces costs.
warehouse steel structure design

5. Roofing and Insulation A typical warehouse design includes a roof that supports additional loads from systems such as ventilation, lighting, and insulation. It's crucial to choose roofing materials that enhance thermal performance, leading to energy efficiency. Insulation plays a role in maintaining temperature control, which is important for certain types of goods requiring specific climate conditions. Furthermore, roof design must account for slope and drainage to prevent water accumulation.
6. Accessibility and Safety Features Warehouses must be accessible to ensure smooth operations. This includes the design of entry points, loading docks, and emergency exits. Safety regulations require various features, such as fire exits, sprinklers, and adequate lighting to ensure the well-being of staff. Including these features from the design phase can prevent costly retrofits in the future.
7. Sustainability Practices With increasing awareness of climate change, incorporating sustainable practices into the warehouse design is essential. Options such as solar panels, energy-efficient lighting, rainwater harvesting systems, and green roofs can significantly reduce the carbon footprint of a warehouse. Moreover, sustainable design can lead to long-term cost savings through reduced energy bills and government incentives.
8. Future Expansion Considerations A well-thought-out design anticipates future expansion or changes in operations. Modular designs offer flexibility, allowing for the addition of new sections without significant structural modifications. This adaptability can provide significant long-term economic benefits.
Conclusion
Steel structure design for warehouses encompasses a broad spectrum of considerations aimed at achieving an efficient, safe, and sustainable building. By integrating functionality with innovative engineering solutions, the design process not only fulfills the immediate needs of storage and logistics but also sets the foundation for future growth and operational efficiency. As industries continue to evolve, the design of steel warehouses will undoubtedly adapt, reflecting the changing dynamics of the supply chain and infrastructure development.
-
Cold Formed Steel Residential Framing
NewsMay.21,2025
-
Innovative Steel Structure Building Solutions
NewsMay.19,2025
-
Innovative Prefab Metal Shed Solutions
NewsMay.19,2025
-
Durable Steel Horse Shelter Solutions
NewsMay.19,2025
-
Durable Metal Shed Solutions
NewsMay.19,2025
-
Durable Big Metal Shed Solutions
NewsMay.19,2025
Products categories
Our Latest News
We have a professional design team and an excellent production and construction team.












