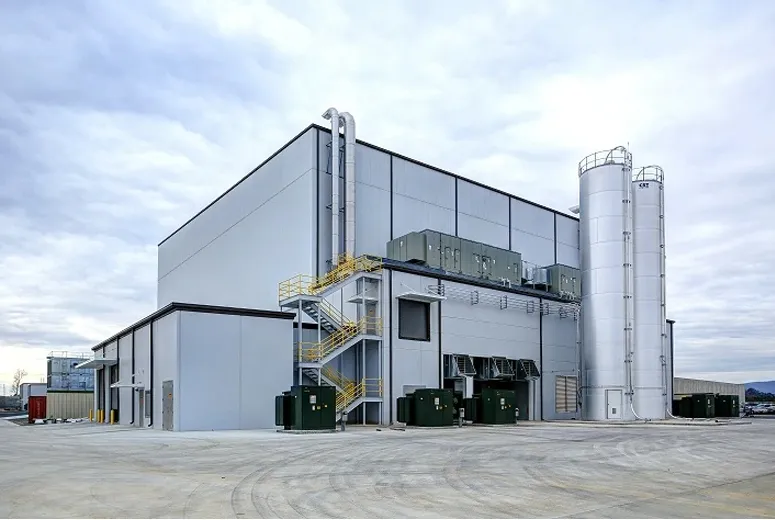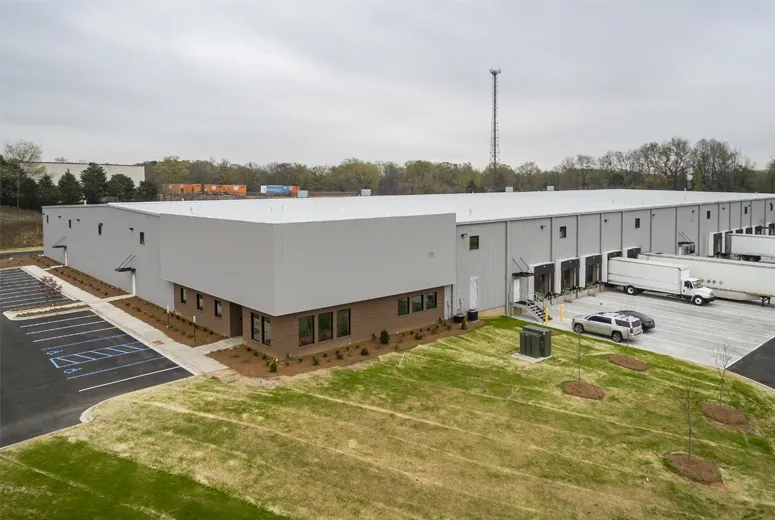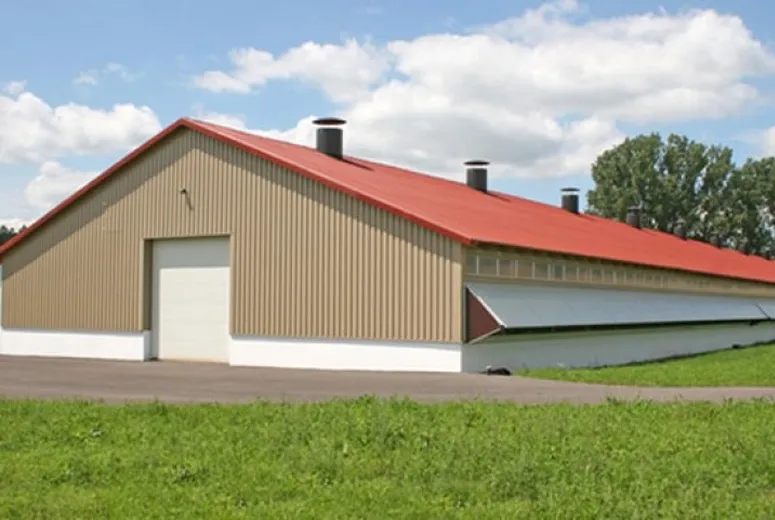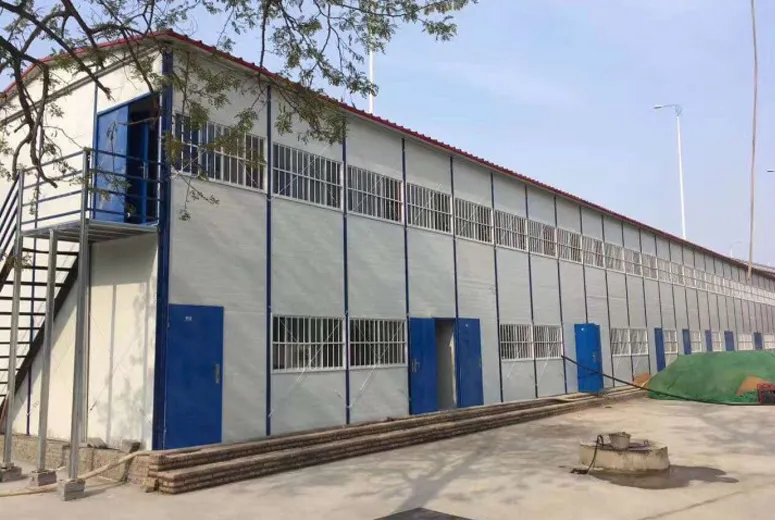- Afrikaans
- Albanian
- Amharic
- Arabic
- Armenian
- Azerbaijani
- Basque
- Belarusian
- Bengali
- Bosnian
- Bulgarian
- Catalan
- Cebuano
- Corsican
- Croatian
- Czech
- Danish
- Dutch
- English
- Esperanto
- Estonian
- Finnish
- French
- Frisian
- Galician
- Georgian
- German
- Greek
- Gujarati
- Haitian Creole
- hausa
- hawaiian
- Hebrew
- Hindi
- Miao
- Hungarian
- Icelandic
- igbo
- Indonesian
- irish
- Italian
- Japanese
- Javanese
- Kannada
- kazakh
- Khmer
- Rwandese
- Korean
- Kurdish
- Kyrgyz
- Lao
- Latin
- Latvian
- Lithuanian
- Luxembourgish
- Macedonian
- Malgashi
- Malay
- Malayalam
- Maltese
- Maori
- Marathi
- Mongolian
- Myanmar
- Nepali
- Norwegian
- Norwegian
- Occitan
- Pashto
- Persian
- Polish
- Portuguese
- Punjabi
- Romanian
- Russian
- Samoan
- Scottish Gaelic
- Serbian
- Sesotho
- Shona
- Sindhi
- Sinhala
- Slovak
- Slovenian
- Somali
- Spanish
- Sundanese
- Swahili
- Swedish
- Tagalog
- Tajik
- Tamil
- Tatar
- Telugu
- Thai
- Turkish
- Turkmen
- Ukrainian
- Urdu
- Uighur
- Uzbek
- Vietnamese
- Welsh
- Bantu
- Yiddish
- Yoruba
- Zulu
សីហា . 17, 2025 03:20 Back to list
Navigating the Evolution of Industrial Infrastructure: The Rise of Pre-engineered Metal Buildings
In an era defined by rapid industrial expansion and an increasing demand for efficient, sustainable, and cost-effective construction solutions, the concept of a prefab warehouse building has emerged as a cornerstone of modern infrastructure development. These sophisticated structures, precisely engineered and manufactured off-site, offer unparalleled advantages over traditional construction methods, transforming everything from logistics centers to manufacturing facilities. The global market for pre-engineered buildings is witnessing robust growth, driven by factors such as urbanization, the burgeoning e-commerce sector necessitating vast storage capacities, and a global pivot towards greener building practices. Businesses today are under immense pressure to optimize operational costs, accelerate project timelines, and enhance structural durability, making prefabricated solutions an increasingly attractive proposition. A reputable prefabricated steel building manufacturer plays a crucial role in delivering these high-performance structures, ensuring they meet stringent international standards for safety, longevity, and environmental impact. This innovative approach to construction not only streamlines the building process but also provides inherent flexibility for future expansion and adaptation, a critical consideration in dynamic industrial landscapes. Furthermore, the inherent strength-to-weight ratio of steel, coupled with advanced fabrication techniques, enables the creation of vast, clear-span spaces ideal for warehouse operations, heavy machinery storage, and efficient material handling, underscoring the transformative power of this construction paradigm in meeting contemporary industrial demands with precision and foresight.
Precision Engineering and Technical Specifications of Pre-engineered Structures
The structural integrity and long-term performance of a prefab warehouse building are fundamentally rooted in its meticulous technical parameters and the quality of its components. These buildings are typically designed according to international building codes such as IBC (International Building Code), ASCE (American Society of Civil Engineers) standards for minimum design loads, and local seismic and wind load specifications, ensuring maximum resilience against environmental forces. Key material specifications often include high-strength structural steel, such as Q235B or Q345B, compliant with ASTM A36 or ASTM A572 Grade 50 standards, which offers an excellent strength-to-weight ratio and superior ductility. Roof and wall cladding commonly consist of pre-painted galvanized steel (PPGI) or Galvalume (Alu-Zinc) sheets, available in various gauges (e.g., 0.4mm to 0.7mm) and profiles, offering excellent corrosion resistance and thermal performance. Insulation options, crucial for energy efficiency, include fiberglass wool, rock wool, or EPS/PU sandwich panels, with R-values varying based on climate and operational requirements. Typical building dimensions can range from clear spans of 15m to over 60m, with eave heights from 6m to 15m or more, allowing for vast, unobstructed internal spaces. Load considerations encompass dead loads (structure weight), live loads (occupancy, equipment), snow loads, and crane loads (e.g., up to 20-ton overhead cranes are common). Foundation requirements are precisely calculated based on soil conditions and anticipated structural loads, often involving reinforced concrete footings or slab-on-grade foundations. Each component, from primary frames (columns and rafters) to secondary members (purlins, girts), is engineered for optimal performance, minimizing material usage while maximizing structural stability and ensuring that the final structure stands robustly against diverse operational and environmental demands.
Key Parameters for a Typical Prefab Warehouse Building
| Parameter | Typical Range/Specification | Industry Standard/Note |
|---|---|---|
| Primary Frame Material | Q345B Steel (min. yield strength 345 MPa) | ASTM A572 Grade 50 equivalent |
| Secondary Frame Material | Q235B Steel or C/Z Purlins | ASTM A36 equivalent, cold-formed |
| Roof & Wall Cladding | 0.5-0.7mm PPGI/Galvalume Corrugated Sheet | AZ150 coating for corrosion protection |
| Insulation Type & Thickness | Fiberglass Wool (50-150mm) or Sandwich Panels (50-100mm) | R-value dependent on climate zone |
| Design Wind Load | 0.3-1.0 KN/m² (up to 180 km/h) | Based on local wind code (e.g., ASCE 7-16) |
| Design Snow Load | 0.3-1.5 KN/m² (as required by region) | Based on local snow load code |
| Seismic Resistance | Up to Seismic Zone 9 (on Richter Scale) | Conforms to IBC seismic provisions |
| Service Life Expectancy | 50+ Years | Subject to proper maintenance |

The Meticulous Manufacturing Journey of a Pre-engineered Metal Building
The creation of a prefab warehouse building is a testament to precision engineering and advanced manufacturing capabilities, a process far removed from conventional on-site construction. The journey begins with comprehensive design, utilizing sophisticated CAD/CAM software to create detailed structural models and fabrication drawings that account for every bolt and beam. This digital blueprint guides the subsequent stages, ensuring accuracy and minimizing waste. Raw materials, primarily high-grade structural steel in various forms (plates, sections), are sourced from certified suppliers, guaranteeing their compliance with international standards such as ISO and ANSI. The manufacturing process typically involves several critical stages: first, precise cutting, where steel plates are cut to exact dimensions using CNC plasma or laser cutting machines, ensuring high accuracy and smooth edges. This is followed by drilling and punching, performed by automated machinery to create connection holes precisely as per design specifications. Next, the various steel components are assembled and welded using advanced techniques such as submerged arc welding (SAW) or gas metal arc welding (GMAW/MIG), which provide robust and high-quality joints. Unlike traditional casting or forging which are primary metal-forming processes, here the focus is on fabrication – shaping and joining pre-formed steel sections. Post-welding, each component undergoes thorough quality control inspections, including non-destructive testing (NDT) like ultrasonic testing for critical welds, to verify structural integrity and adherence to AWS (American Welding Society) standards. Finally, surface treatment, typically involving shot blasting to remove impurities and create an optimal surface for paint adhesion, followed by the application of corrosion-resistant primers and finish coats, ensuring the building's longevity and resistance to harsh environmental conditions. This rigorous, factory-controlled environment minimizes errors, enhances quality, and significantly accelerates the overall project timeline. The end result is a high-quality, durable structure with a typical service life exceeding 50 years, often designed for specific applications where properties like energy efficiency, through advanced insulation systems, and superior corrosion resistance, via specialized coatings or galvanized finishes, are paramount.
This meticulous manufacturing paradigm extends to all components, from the primary rigid frames that form the skeleton of the prefabricated steel building manufacturer's offering, to the secondary purlins and girts, and the cladding materials. Every stage is subjected to stringent quality assurance protocols, from material inspection upon arrival to final product verification before dispatch. ISO 9001 certification guides the entire production line, ensuring a systematic approach to quality management, while environmental certifications like ISO 14001 confirm sustainable manufacturing practices. For specialized applications in industries such as petrochemicals, metallurgy, water supply & drainage, or power generation, where specific material properties and resistance to corrosive environments or extreme temperatures are critical, the manufacturing process incorporates specialized alloys, heavier gauge steel, and multi-layer protective coatings. For instance, in a corrosive chemical storage facility, the steel components might receive a high-performance epoxy coating system, whereas a facility in a hot climate would prioritize insulation materials with superior thermal resistance to enhance energy efficiency and reduce operational cooling costs. The factory setting allows for the integration of cutting-edge machinery and highly skilled technicians, leading to consistent product quality that is difficult to replicate on a conventional construction site. This controlled environment also contributes to greater material efficiency and reduced waste, aligning with modern sustainability objectives, making these structures not only robust but also environmentally responsible.

Versatile Applications and Unparalleled Advantages
The adaptability and inherent benefits of a prefab warehouse building render it suitable for an extensive array of applications across diverse industrial sectors. These structures are ideal for large-scale storage facilities, distribution centers, logistics hubs, and e-commerce fulfillment centers, where vast clear spans and rapid deployment are critical for operational efficiency. Beyond warehousing, they serve effectively as manufacturing plants, workshops, aircraft hangars, sports arenas, agricultural storage, and even specialized industrial facilities in demanding environments like petrochemical complexes, metallurgical sites, and power generation stations. In the petrochemical industry, for instance, these buildings provide robust, non-corrosive shelters for sensitive equipment and material storage, engineered to withstand potential chemical exposures and extreme temperatures. For metallurgy, their large clear spans accommodate heavy machinery and facilitate efficient material flow, while robust design ensures durability in high-vibration environments. The primary technical advantages include significantly reduced construction timeframes, often translating to a 30-50% faster build than conventional methods, leading to quicker operational readiness and revenue generation. The factory-controlled manufacturing environment ensures superior quality and precision, minimizing on-site errors and material waste. Cost-effectiveness is another major draw; while initial prefab warehouse prices might seem comparable, the savings accrue from reduced labor costs, faster project completion, less material waste, and lower long-term maintenance due to durable materials and coatings.
Furthermore, the inherent flexibility of pre-engineered designs allows for easy expansion or reconfiguration as business needs evolve, offering a scalable solution for growing enterprises. The use of steel, a highly recyclable material, combined with optimized design for material efficiency, contributes to a lower environmental footprint compared to traditional concrete structures, aligning with corporate sustainability goals. The robustness of steel ensures exceptional durability and resistance to seismic activity, high winds, and heavy snow loads, providing a safer and more reliable structure. Advanced insulation systems embedded within the design significantly improve energy efficiency, reducing heating and cooling costs and contributing to lower operational expenditures over the building's lifespan. For example, a modern logistics facility employing a well-insulated prefab warehouse building can achieve substantial energy savings, directly impacting the bottom line. The ability to integrate custom features such as skylights for natural lighting, ventilation systems, overhead crane runways, and specialized loading docks further enhances their functional versatility. These multifaceted advantages, spanning from economic efficiency and rapid deployment to environmental responsibility and structural resilience, underscore why pre-engineered metal buildings are becoming the preferred choice for forward-thinking businesses seeking optimized industrial infrastructure solutions. The integrated design and manufacturing approach guarantees a cohesive and high-performing building that supports operational excellence and long-term asset value.

Tailored Solutions and Strategic Manufacturer Comparison
While the core concept of a prefab warehouse building is standardized manufacturing, the true value lies in the ability to deliver highly customized solutions that precisely align with specific operational requirements and site conditions. A leading prefabricated steel building manufacturer excels in offering bespoke designs, collaborating closely with clients from conceptualization through to detailed engineering. Customization options are extensive, encompassing everything from overall dimensions (width, length, eave height) and structural configurations (clear span, multi-span) to intricate internal layouts. Clients can specify various roofing systems, including standing seam or insulated sandwich panel roofs for enhanced thermal performance and weather resistance. Wall systems can be adapted to include different cladding materials, colors, and textures, as well as the integration of specific openings for overhead doors, personnel doors, windows, and louvers for ventilation. Specialized requirements, such as the inclusion of heavy-duty crane systems (single girder, double girder, or gantry cranes), mezzanines for additional floor space, or dedicated zones for office spaces, cleanrooms, or cold storage, are routinely incorporated into the design. Furthermore, specific load-bearing capacities for heavy machinery or elevated platforms, stringent fire safety ratings, and advanced security features can be engineered into the structure, ensuring the building not only meets current needs but also anticipates future operational demands. This level of customization ensures that the final structure is not merely a building but a precisely engineered asset that enhances productivity and operational flow, designed with foresight and precision to perfectly match the unique demands of each business.
When selecting a manufacturer for your prefab warehouse building, a strategic comparison is paramount, moving beyond just upfront prefab warehouse prices. Key differentiators include the manufacturer's experience and track record, demonstrated by years in the industry and a portfolio of successfully completed projects. Certifications are non-negotiable; look for ISO 9001 for quality management, ISO 14001 for environmental management, and potentially industry-specific certifications like CE marking for European markets or AISC certification for structural steel fabrication. Engineering capabilities are critical; a strong manufacturer will have an in-house team of licensed structural engineers capable of complex analyses and custom designs, ensuring compliance with diverse international building codes and client specifications. Material quality and sourcing practices should be transparent, with an emphasis on certified, high-grade steel and cladding materials. Production capacity and lead times are also vital, especially for urgent projects; inquire about factory size, production volume, and typical delivery schedules. Post-sales support, including installation guidance, maintenance advice, and warranty provisions, reflects the manufacturer's long-term commitment. Reputable manufacturers will also offer comprehensive project management services, streamlining the process from design to delivery. A comparison based on these factors, rather than solely on cost, reveals the true value proposition, ensuring a reliable partnership that delivers a high-quality, durable, and functionally optimal pre-engineered building solution tailored to your operational imperatives.
Manufacturer Comparison: Key Differentiators
| Category | Leading Manufacturer Attributes | Considerations |
|---|---|---|
| Certifications & Compliance | ISO 9001, ISO 14001, CE, AISC | Ensures quality, safety, and environmental standards. |
| Engineering Expertise | In-house licensed structural engineers, advanced design software. | Crucial for complex and custom designs, code compliance. |
| Manufacturing Technology | Automated CNC cutting, robotic welding, advanced surface treatment. | Impacts precision, efficiency, and final product quality. |
| Material Quality & Sourcing | Certified high-grade steel (Q345B/ASTM A572 Gr.50), traceable origins. | Directly impacts structural integrity and longevity. |
| Project Management & Support | Comprehensive services from design to installation, dedicated support. | Streamlines project, reduces client burden. |
| Warranty & After-Sales | Extensive warranty (e.g., 25-year structural), readily available parts. | Ensures long-term performance and peace of mind. |
Real-World Impact and Commitment to Trust
The tangible benefits of opting for a prefab warehouse building are best illustrated through real-world applications and the robust support provided by an experienced prefabricated steel building manufacturer. Consider a major logistics firm that needed to rapidly expand its distribution network by adding a 15,000 sq. meter warehouse in a new regional hub. Traditional construction would have entailed a 12-18 month timeline, delaying market entry and costing millions in lost revenue. By utilizing a pre-engineered solution, the entire structure, from foundation to fit-out, was completed in just 6 months, enabling the firm to capitalize on peak season demand. The building incorporated high-efficiency insulation and natural ventilation systems, resulting in a 25% reduction in energy consumption compared to their older facilities. Another compelling case involved a mining company requiring a durable, corrosion-resistant storage facility for raw materials in a harsh, remote environment. The pre-engineered structure, fabricated with specialized galvanized steel and multi-layer protective coatings, was designed to withstand extreme temperatures and corrosive dust, ensuring a projected lifespan of over 50 years with minimal maintenance, proving the long-term value beyond initial prefab warehouse prices. These projects exemplify the speed, resilience, and operational advantages delivered by expert manufacturers.
Building trust and authority in the B2B sector for pre-engineered metal buildings stems from a steadfast commitment to transparent processes, unwavering quality, and dedicated client support. Our company, with over two decades of specialized experience as a leading prefabricated steel building manufacturer, has successfully completed thousands of projects across various industries globally, earning a reputation for reliability and excellence. Our adherence to international quality management systems, notably ISO 9001:2015 certification, ensures that every phase, from design and fabrication to delivery, meets the highest industry benchmarks. Furthermore, our products often carry CE certification, affirming compliance with European health, safety, and environmental protection standards. We regularly conduct internal and third-party testing on material strength, weld integrity, and coating adhesion, with comprehensive test reports available to clients. Our commitment to client success is reflected in our dedicated project management teams, who provide end-to-end support, offering technical guidance, installation supervision, and responsive after-sales service. We believe in building partnerships, not just buildings, ensuring clients receive not only a superior product but also unparalleled service and peace of mind throughout the entire lifecycle of their investment. This holistic approach cultivates the authoritative presence and deep trust necessary to navigate complex B2B engagements, demonstrating our capacity to deliver high-performance, long-lasting industrial solutions that consistently exceed expectations.

Frequently Asked Questions (FAQs) & Our Commitment
FAQs about Prefab Warehouse Buildings
Q1: What is the typical delivery timeline for a prefab warehouse building project?
The delivery timeline for a prefab warehouse building is significantly shorter than traditional construction, varying based on project scope, complexity, and customization. Typically, the design and fabrication phase can range from 4 to 10 weeks for standard projects, while larger or highly customized structures may require up to 12-16 weeks. Shipping time will depend on the destination, usually adding 2-6 weeks for international deliveries. On-site erection is remarkably fast, often completed within 3 to 10 weeks depending on the building size and team efficiency. Therefore, a complete project, from confirmed design to operational readiness, can often be achieved within 3 to 6 months, representing a substantial time saving compared to conventional building methods. This accelerated schedule allows businesses to quickly respond to market demands, minimize disruption, and realize return on investment much faster, making the overall project highly efficient and cost-effective. We provide detailed project schedules at the outset, ensuring transparency and alignment with client expectations.
Q2: What kind of warranty and quality assurance do you offer for your pre-engineered steel buildings?
As a leading prefabricated steel building manufacturer, we stand behind the quality and durability of our products with comprehensive warranty provisions. Our structural steel frames are typically covered by a 25-year warranty against defects in materials and workmanship, guaranteeing long-term structural integrity. Roof and wall cladding materials, depending on the specific coating system (e.g., Galvalume or PVDF pre-painted steel), often carry warranties ranging from 10 to 20 years against perforation due to rust and color fading. All components undergo rigorous multi-stage quality control checks throughout the manufacturing process, from raw material inspection to final product assembly verification, adhering strictly to ISO 9001:2015 quality management standards. Independent third-party inspections and testing can also be arranged upon request to provide additional assurance. Our commitment to quality extends beyond the factory floor, with detailed installation manuals and optional on-site technical support to ensure proper erection and optimal performance of your prefab warehouse building.
Q3: What kind of post-sales customer support can I expect?
Our commitment to our clients extends far beyond the point of sale. We provide robust post-sales customer support designed to ensure the long-term satisfaction and optimal performance of your prefab warehouse building. This includes access to our technical support team for any operational queries or maintenance guidance, comprehensive spare parts availability for future needs, and detailed maintenance manuals to help prolong the building's lifespan. We also offer consulting services for any future modifications or expansions you may require, leveraging our engineering expertise to seamlessly integrate new components or extend existing structures. Our client support channels are designed for rapid response, ensuring that any issues are addressed promptly and effectively, minimizing downtime and maximizing the operational efficiency of your investment. We view each project as the beginning of a long-term partnership, committed to supporting your evolving industrial infrastructure needs with expert advice and reliable service.
Conclusion: The Future of Industrial Construction
The evolution of the prefab warehouse building stands as a testament to humanity's ongoing quest for efficiency, sustainability, and adaptability in industrial infrastructure. These pre-engineered metal buildings, forged from high-grade steel and perfected through meticulous manufacturing processes, offer an unparalleled combination of rapid deployment, cost-effectiveness, and enduring performance. They provide robust solutions for a diverse range of industries, from logistics and manufacturing to energy and specialized industrial operations, seamlessly integrating advanced technical specifications with the flexibility for bespoke customization. The inherent advantages, including superior structural integrity, significant energy savings, and reduced environmental impact, position them as the ideal choice for businesses navigating the complexities of modern global markets. As the demand for agile, resilient, and environmentally responsible industrial spaces continues to surge, the role of a leading prefabricated steel building manufacturer becomes increasingly vital, driving innovation and setting new benchmarks for construction excellence. Investing in a pre-engineered metal building is not merely acquiring a structure; it is strategically opting for a future-proof solution that delivers operational efficiency, enhances asset value, and supports long-term growth in a rapidly evolving economic landscape, offering competitive prefab warehouse prices balanced with unmatched quality and service.
References
- American Institute of Steel Construction (AISC). Steel Construction Manual.
- International Code Council (ICC). International Building Code (IBC).
- American Society of Civil Engineers (ASCE). Minimum Design Loads and Associated Criteria for Buildings and Other Structures (ASCE 7).
- International Organization for Standardization (ISO). ISO 9001: Quality Management Systems.
- American Welding Society (AWS). Structural Welding Code – Steel (AWS D1.1/D1.1M).
-
Steel Frame Factory with Insulated Roof Panels
NewsAug.14,2025
-
Prefab Metal Building with Insulation Package Options
NewsAug.14,2025
-
Industrial Steel Sheds for Temporary Workshop Use
NewsAug.14,2025
-
Metal Workshops Featuring Corrugated Steel Roofs
NewsAug.14,2025
-
Modular Steel Frame Excellence: Our Pursuit of Perfection
NewsAug.14,2025
-
Metal Garage Kits Crafted with Customer Satisfaction at Heart
NewsAug.14,2025
Products categories
Our Latest News
We have a professional design team and an excellent production and construction team.












