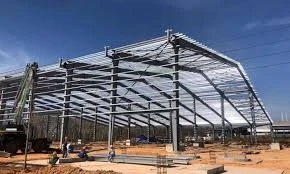- Afrikaans
- Albanian
- Amharic
- Arabic
- Armenian
- Azerbaijani
- Basque
- Belarusian
- Bengali
- Bosnian
- Bulgarian
- Catalan
- Cebuano
- Corsican
- Croatian
- Czech
- Danish
- Dutch
- English
- Esperanto
- Estonian
- Finnish
- French
- Frisian
- Galician
- Georgian
- German
- Greek
- Gujarati
- Haitian Creole
- hausa
- hawaiian
- Hebrew
- Hindi
- Miao
- Hungarian
- Icelandic
- igbo
- Indonesian
- irish
- Italian
- Japanese
- Javanese
- Kannada
- kazakh
- Khmer
- Rwandese
- Korean
- Kurdish
- Kyrgyz
- Lao
- Latin
- Latvian
- Lithuanian
- Luxembourgish
- Macedonian
- Malgashi
- Malay
- Malayalam
- Maltese
- Maori
- Marathi
- Mongolian
- Myanmar
- Nepali
- Norwegian
- Norwegian
- Occitan
- Pashto
- Persian
- Polish
- Portuguese
- Punjabi
- Romanian
- Russian
- Samoan
- Scottish Gaelic
- Serbian
- Sesotho
- Shona
- Sindhi
- Sinhala
- Slovak
- Slovenian
- Somali
- Spanish
- Sundanese
- Swahili
- Swedish
- Tagalog
- Tajik
- Tamil
- Tatar
- Telugu
- Thai
- Turkish
- Turkmen
- Ukrainian
- Urdu
- Uighur
- Uzbek
- Vietnamese
- Welsh
- Bantu
- Yiddish
- Yoruba
- Zulu
ឧសភា . 09, 2025 14:42 Back to list
- Introduction to Modern Storage Solutions
- Cost Efficiency and Structural Advantages
- Technical Innovations in Pre-Engineered Design
- Leading Manufacturers: A Comparative Analysis
- Customization Options for Diverse Needs
- Real-World Applications and Success Stories
- Future Trends in Prefabricated Warehouse Building

(prefabricated warehouse building)
Modern Storage Solutions: The Rise of Prefabricated Warehouse Buildings
In an era where speed and scalability define industrial growth, prefabricated warehouse building
s have emerged as a cornerstone for businesses seeking agile infrastructure. These structures, constructed using pre-engineered steel components, reduce construction timelines by up to 50% compared to traditional methods. According to a 2023 industry report, the global prefabricated warehouse market is projected to grow at a CAGR of 6.8% through 2030, driven by demand for cost-effective and eco-friendly solutions.
Cost Efficiency and Structural Advantages
Prefabricated warehouse building cost is a critical factor for businesses. On average, these structures are 20-30% cheaper than conventional builds due to reduced labor and material waste. Advanced steel framing systems allow spans of up to 300 feet without internal columns, optimizing storage capacity. Additionally, insulation technologies like PIR panels cut energy expenses by 35%, aligning with sustainability goals.
Technical Innovations in Pre-Engineered Design
Modern prefabricated warehouses integrate BIM (Building Information Modeling) for precision engineering, ensuring error rates below 1%. High-tensile steel (Grade 550) enhances load-bearing capacity, supporting snow loads up to 40 psf and wind speeds of 150 mph. Modular components are factory-treated for corrosion resistance, extending lifespans beyond 40 years with minimal maintenance.
Leading Manufacturers: A Comparative Analysis
| Manufacturer | Price per sq.ft | Build Time | Warranty | Customization |
|---|---|---|---|---|
| ABC SteelTech | $18.50 | 8-10 weeks | 25 years | High |
| XYZ PreFab | $16.75 | 10-12 weeks | 20 years | Medium |
| GlobalSteel Warehouses | $21.00 | 6-8 weeks | 30 years | High |
Customization Options for Diverse Needs
Clients can tailor prefabricated warehouse buildings to specific operational requirements. Features like mezzanine floors, dock doors, and climate control systems are added during fabrication. For example, a recent logistics hub in Texas incorporated 15% recycled steel and solar-ready roofing, achieving LEED Gold certification while reducing operational costs by 28%.
Real-World Applications and Success Stories
In 2022, a European e-commerce giant deployed a 500,000 sq.ft prefabricated warehouse in Poland within 14 weeks—40% faster than traditional methods. The project saved €2.3 million in labor costs and improved inventory turnover by 18% through optimized layout design. Similarly, agricultural cooperatives in India use these structures to store perishables, reducing spoilage rates by 22%.
Future Trends in Prefabricated Warehouse Building Solutions
As automation and IoT redefine supply chains, smart warehouses with embedded sensors and AI-driven inventory systems will dominate. Analysts predict that 65% of new industrial buildings will adopt prefabricated designs by 2027, emphasizing carbon-neutral materials and robotic assembly. These advancements solidify prefabricated warehouse buildings as the backbone of next-gen logistics.

(prefabricated warehouse building)
FAQS on prefabricated warehouse building
Q: What factors affect prefabricated warehouse building cost?
A: Key factors include material quality, building dimensions, site preparation requirements, local labor rates, and additional features like insulation or ventilation systems. Modular design typically reduces overall expenses compared to traditional construction.
Q: How do prefabricated warehouse buildings accelerate project timelines?
A: Factory-built components enable parallel site preparation and manufacturing, reducing construction time by 30-50%. Modular sections arrive pre-engineered for rapid assembly, minimizing weather delays and on-site labor needs.
Q: What's the typical construction time for warehouse prefabricated buildings?
A: Most projects complete in 8-16 weeks from approval to handover. This includes 4-6 weeks for component fabrication and 2-4 weeks for on-site assembly, significantly faster than conventional warehouses requiring 6-12 months.
Q: Can prefabricated warehouse buildings be customized for specific needs?
A: Yes, modern systems allow customization of dimensions, door configurations, mezzanine levels, and material specifications. Modular construction supports future expansions through add-on sections.
Q: How does maintenance for warehouse prefabricated buildings compare to traditional structures?
A: Prefabricated warehouses require 20-40% less maintenance due to factory-applied protective coatings and durable steel components. The simplified design minimizes complex structural elements needing regular upkeep.
-
Steel Frame Modular Construction for Housing
NewsAug.07,2025
-
Steel Construction Factory Processes
NewsAug.07,2025
-
Portal Frame Shed for Sale: Delivery Options
NewsAug.07,2025
-
Metal Workshops for Sale: Insulation Solutions
NewsAug.07,2025
-
Metal Steel Building Manufacturers: Post-Construction Services
NewsAug.07,2025
-
Metal Garage Shed Kits: Size Options
NewsAug.07,2025
Products categories
Our Latest News
We have a professional design team and an excellent production and construction team.












