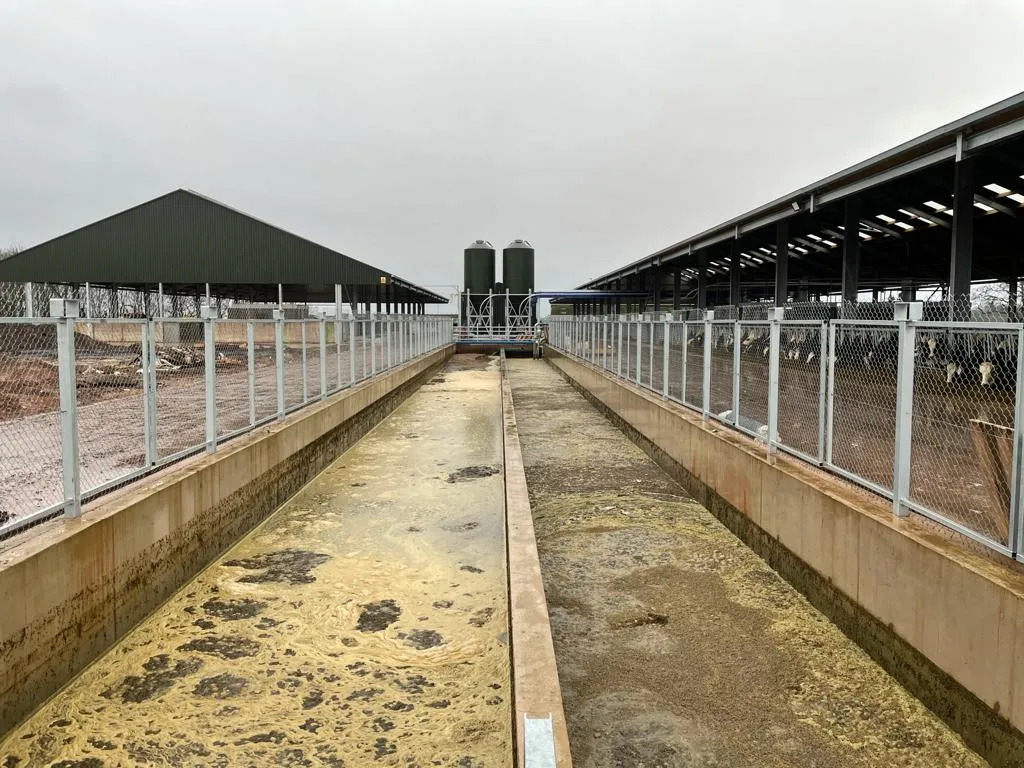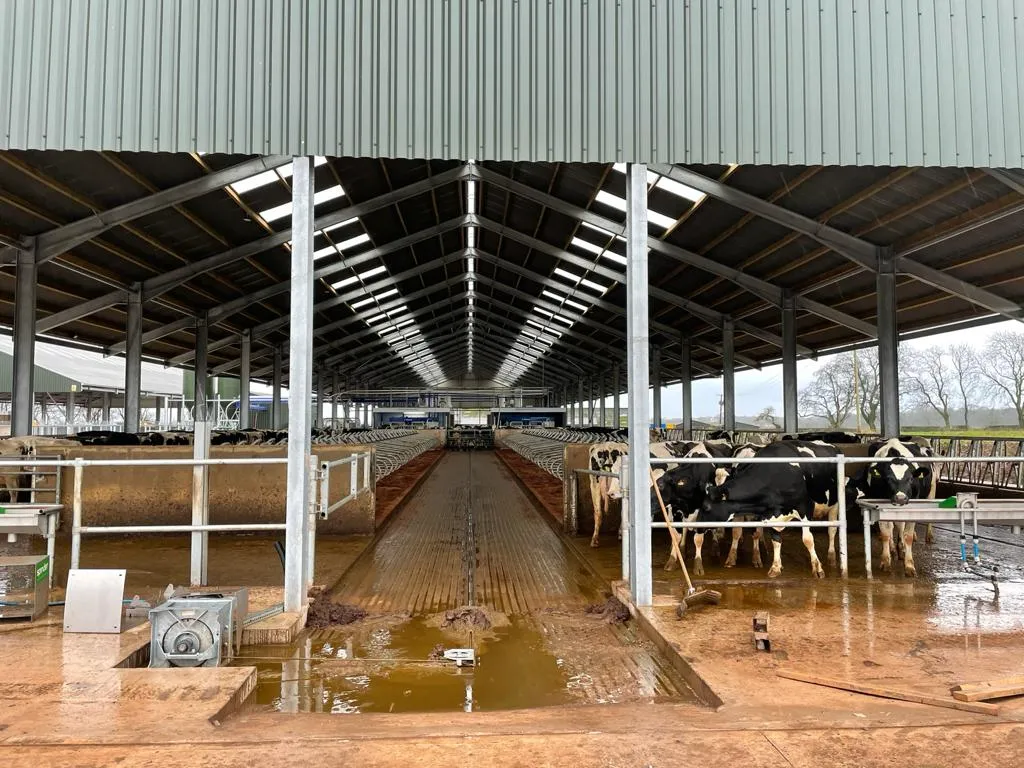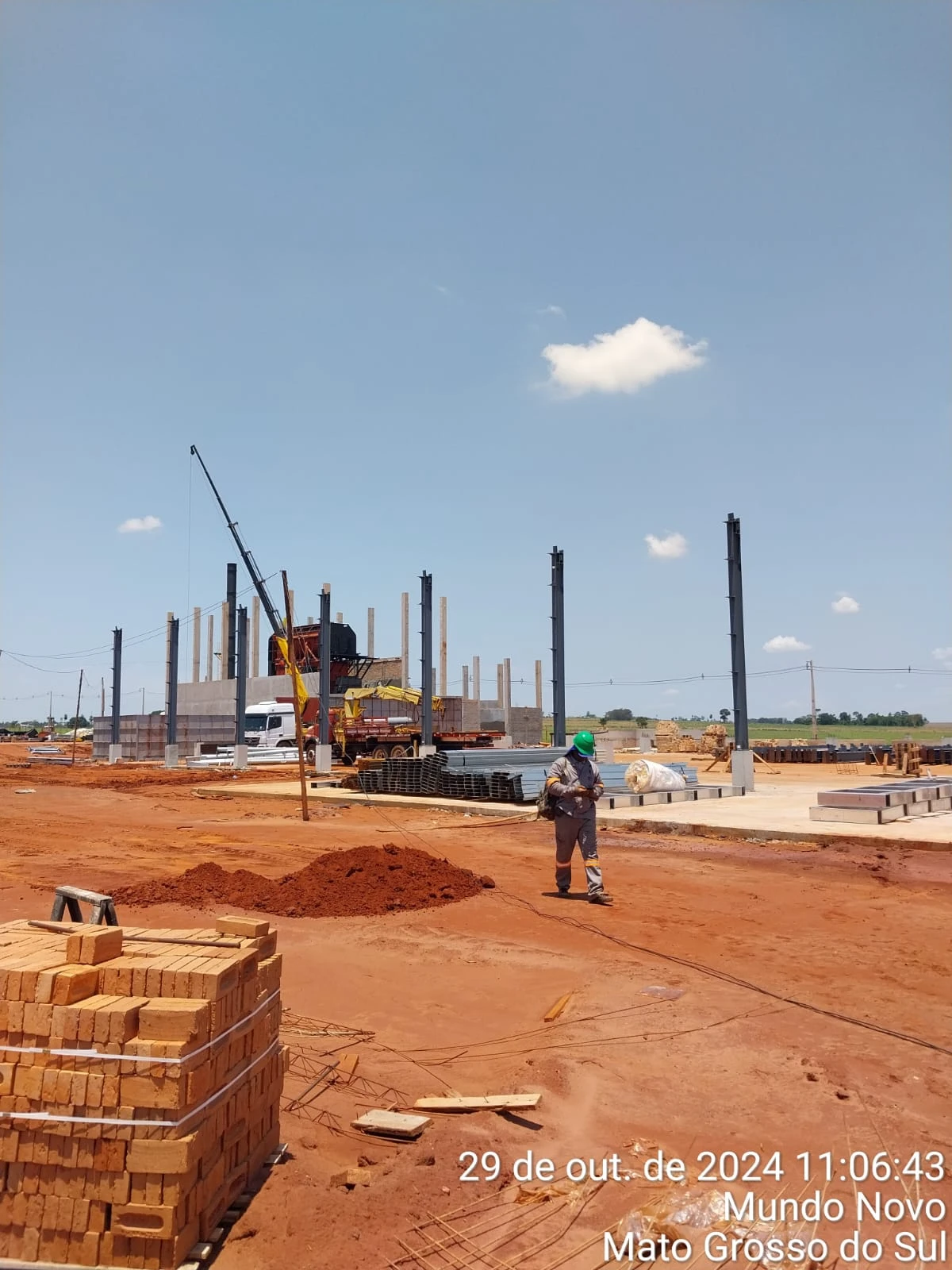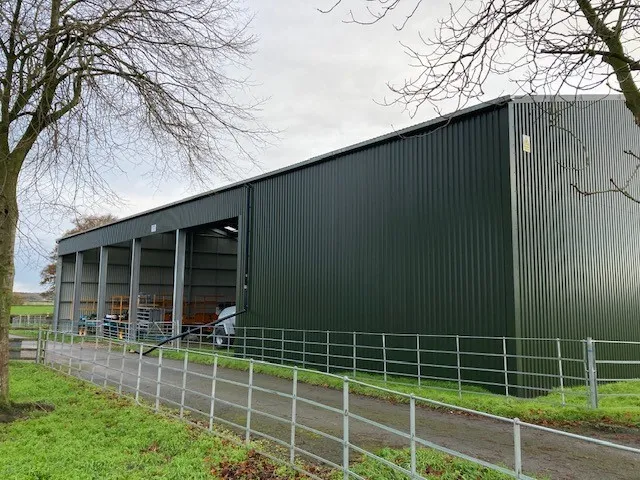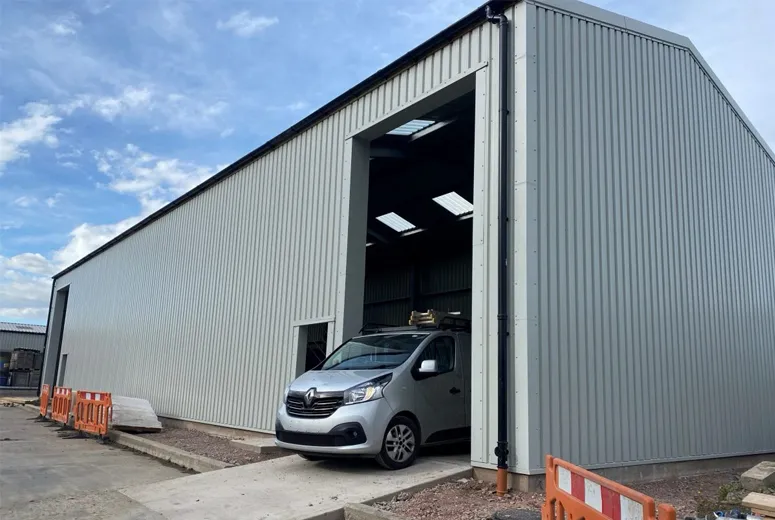Nga Whare Piauaua
110 tonnes of structural steel was used to supply our customer with their new modern dairy facility suitable for housing three hundred and fifty cows and five robotic milking systems.
The full project involved the erection of two buildings, a shuttered slurry store, internal and external concrete works, and the creation of sand storage bunkers.
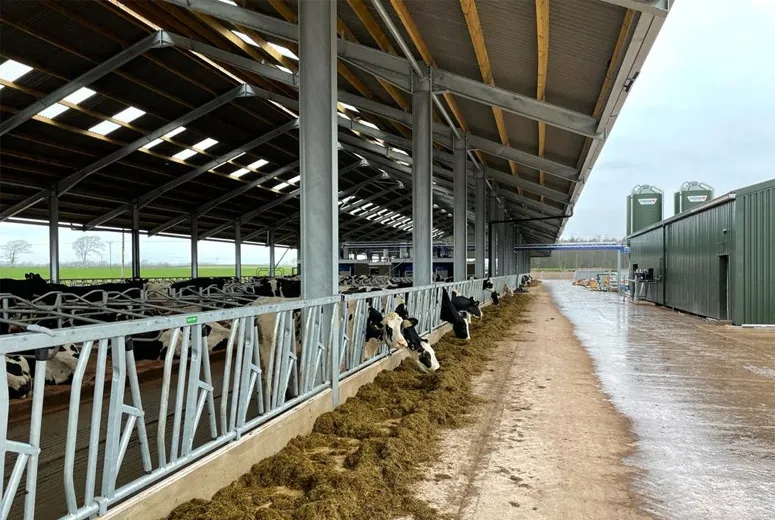
Steel Buildings
We supplied and erected the galvanised steel buildings.
Building One: 115m x 21m and 4.45m high with a 22-degree roof pitch. 3.5m wide cantilever to each side.
Building Two: 60m x 21m x 4.45m high, 22-degree roof pitch and 3.5m cantilever to each side.
If you would like us to provide a quotation for your next steel-framed building project, please submit your building requirements.
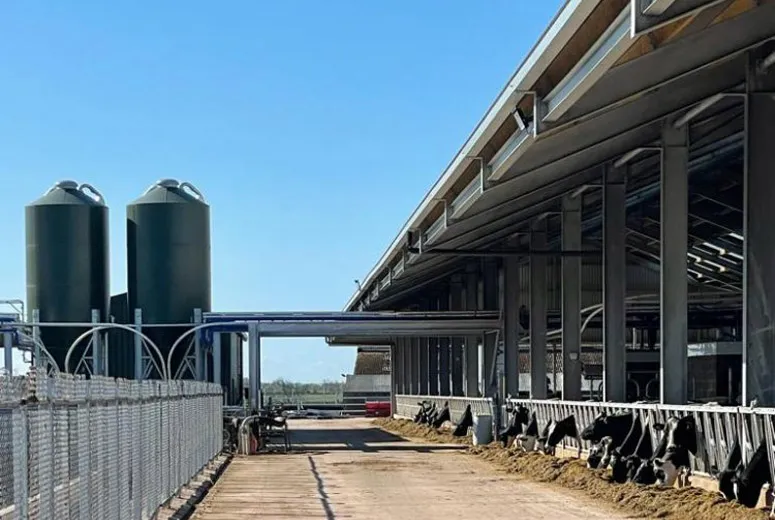
Our Latest Projects
Kei a matou he roopu hoahoa ngaio me te roopu hanga me te roopu hanga.
Nga waahanga hua
To Tatou Rongo Hou
Kei a matou he roopu hoahoa ngaio me te roopu hanga me te roopu hanga.






