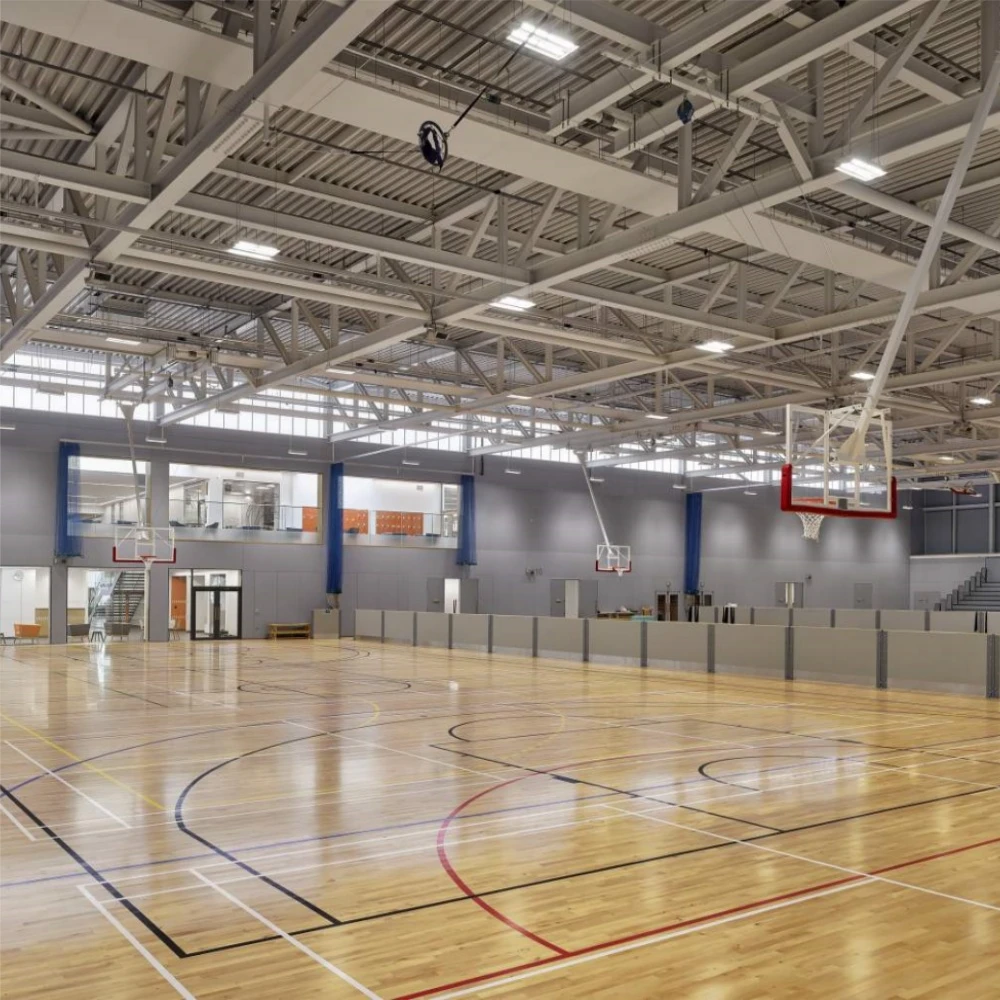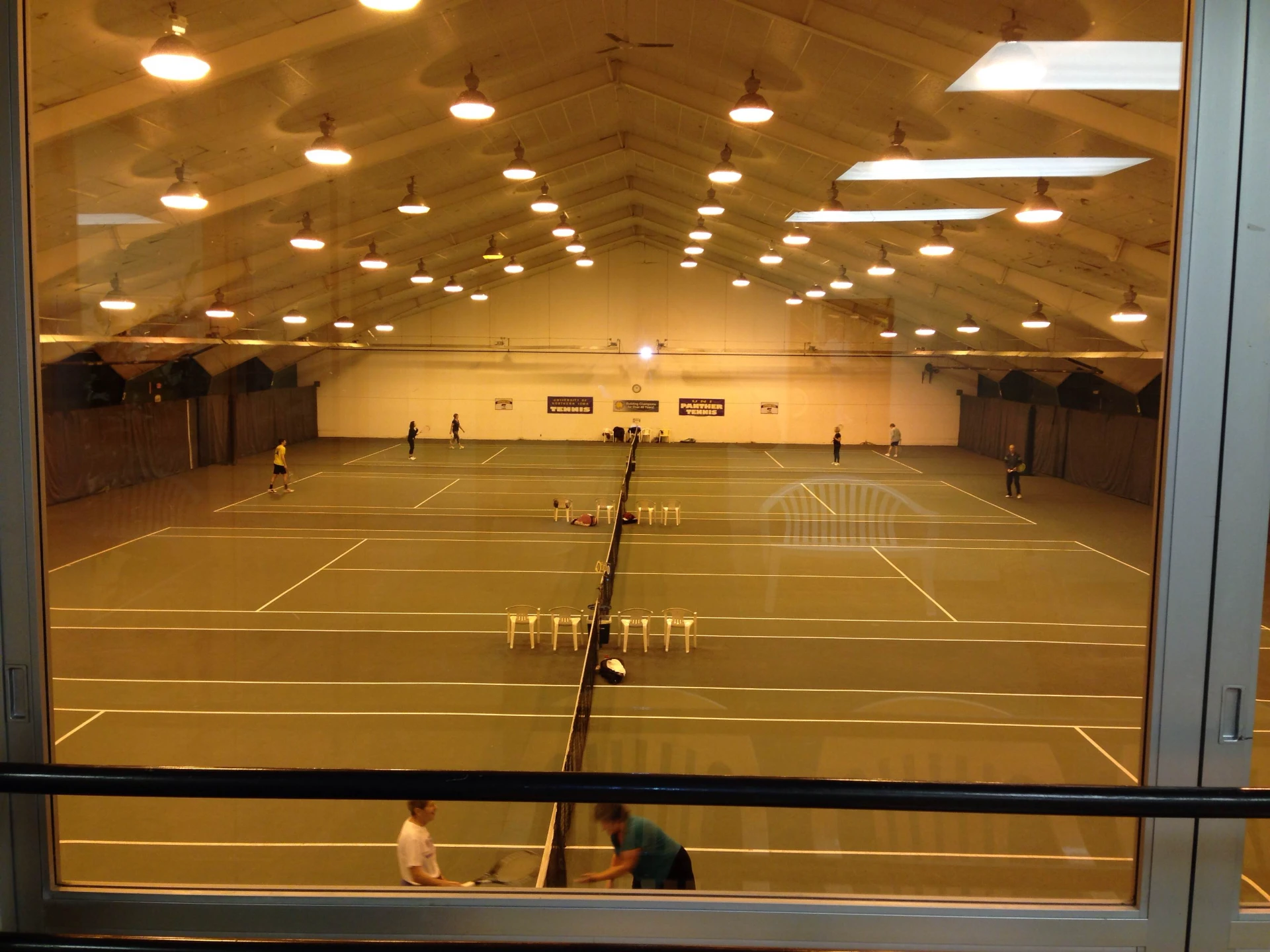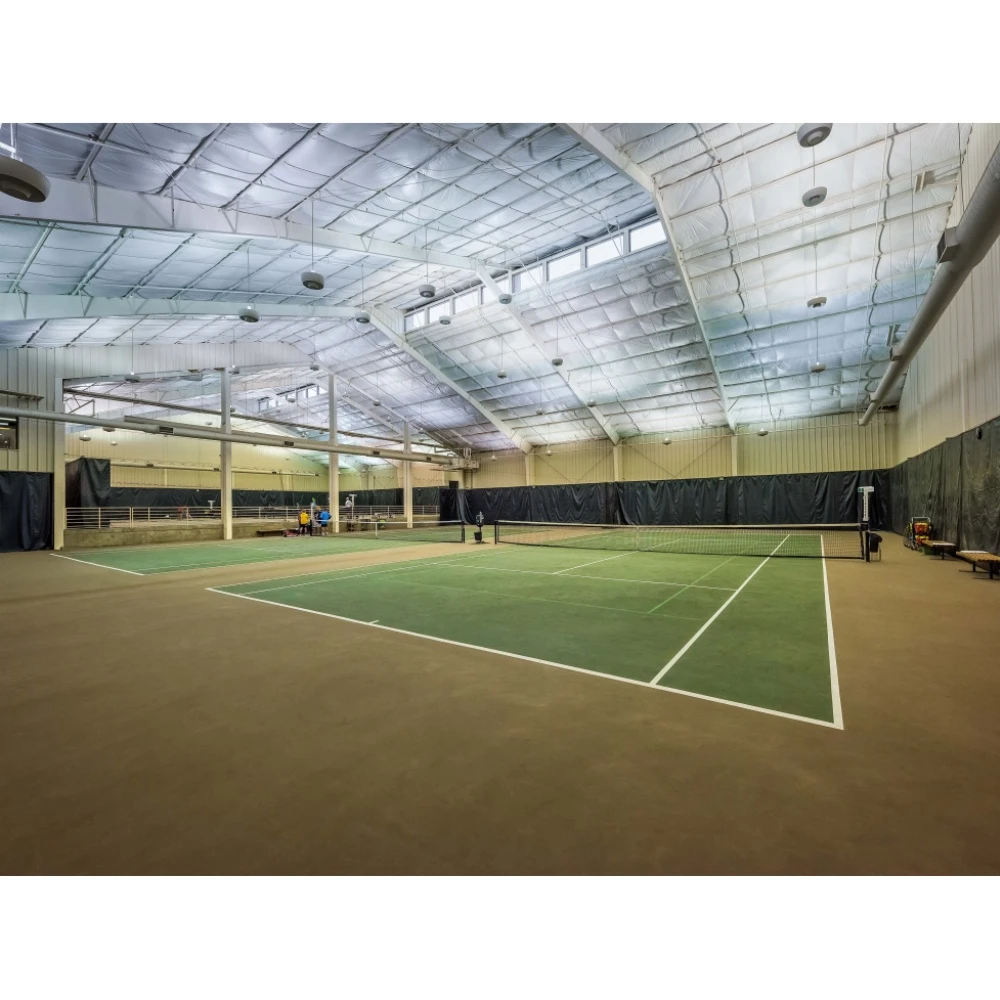- Afrikaans
- Albanian
- Amharic
- Arabic
- Armenian
- Azerbaijani
- Basque
- Belarusian
- Bengali
- Bosnian
- Bulgarian
- Catalan
- Cebuano
- Corsican
- Croatian
- Czech
- Danish
- Dutch
- English
- Esperanto
- Estonian
- Finnish
- French
- Frisian
- Galician
- Georgian
- German
- Greek
- Gujarati
- Haitian Creole
- hausa
- hawaiian
- Hebrew
- Hindi
- Miao
- Hungarian
- Icelandic
- igbo
- Indonesian
- irish
- Italian
- Japanese
- Javanese
- Kannada
- kazakh
- Khmer
- Rwandese
- Korean
- Kurdish
- Kyrgyz
- Lao
- Latin
- Latvian
- Lithuanian
- Luxembourgish
- Macedonian
- Malgashi
- Malay
- Malayalam
- Maltese
- Maori
- Marathi
- Mongolian
- Myanmar
- Nepali
- Norwegian
- Norwegian
- Occitan
- Pashto
- Persian
- Polish
- Portuguese
- Punjabi
- Romanian
- Russian
- Samoan
- Scottish Gaelic
- Serbian
- Sesotho
- Shona
- Sindhi
- Sinhala
- Slovak
- Slovenian
- Somali
- Spanish
- Sundanese
- Swahili
- Swedish
- Tagalog
- Tajik
- Tamil
- Tatar
- Telugu
- Thai
- Turkish
- Turkmen
- Ukrainian
- Urdu
- Uighur
- Uzbek
- Vietnamese
- Welsh
- Bantu
- Yiddish
- Yoruba
- Zulu
May . 16, 2025 08:41 Back to list
- Market Demand & Industry Trends for Vertical Storage Solutions
- Engineering Superiority of Multi-Level Steel Frameworks
- Cost-Benefit Analysis: Steel vs Traditional Construction
- Performance Comparison of Leading Steel Structure Manufacturers
- Customizable Design Configurations for Diverse Operations
- Real-World Implementation Across Industrial Sectors
- Future-Proofing Warehousing Infrastructure with Steel
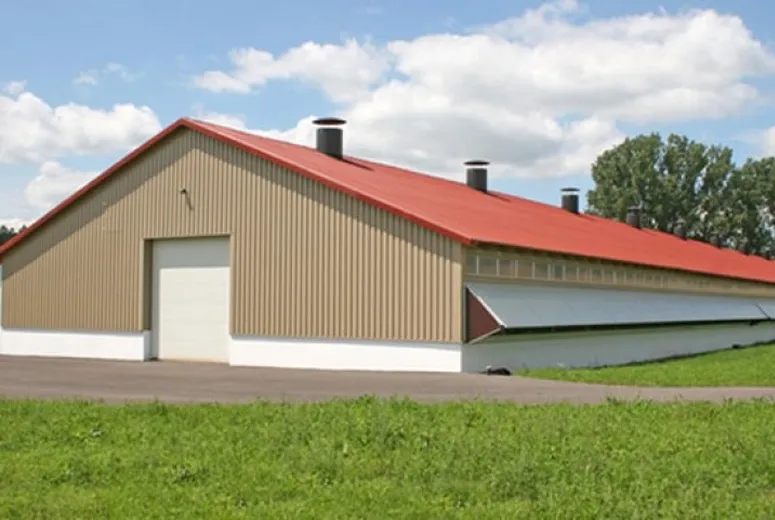
(multi storey steel structure industrial warehouse)
Meeting Modern Demand: The Rise of Multi Storey Steel Structure Industrial Warehouses
Global demand for vertical industrial spaces surged by 42% between 2020-2023 (Grand View Research), driven by e-commerce expansion and urban land scarcity. Multi storey steel structure buildings now account for 68% of new industrial construction in metro areas, offering 2-3× greater cubic capacity than single-story equivalents.
Structural Advantages of Multi-Level Steel Systems
Advanced steel frameworks enable:
- Column-free spans up to 60m through cellular beam technology
- Vertical vibration control (≤3mm/s) for robotic operations
- 15% faster construction timelines vs concrete alternatives
Fire-resistant S460M steel grades maintain structural integrity at 600°C for 120 minutes, exceeding ISO 834 standards.
Economic Efficiency Analysis
| Factor | Steel Structure | Reinforced Concrete |
|---|---|---|
| Construction Speed | 5-7 months | 12-18 months |
| Foundation Costs | 18-22% of total | 35-40% of total |
| Weight per m² | 45-60kg | 300-400kg |
| Design Life | 50+ years | 40 years |
Manufacturer Capability Matrix
| Vendor | Max Floors | Customization | Lead Time |
|---|---|---|---|
| SteelCore | 8 | Full BIM | 20 weeks |
| IndusFab | 5 | Modular | 28 weeks |
| MetroSteel | 12 | Hybrid Systems | 32 weeks |
Adaptable Design Solutions
Modern multi storey steel buildings integrate:
- Automated rack-supported structures (up to 35m clear height)
- HVLS fan systems with ≤0.5°C temperature variance
- Floor loading capacities from 5kN/m² to 25kN/m²
Global Implementation Case Studies
- Singapore: 8-story automated cold storage (72,000m²)
- Dubai: 6-level automotive parts hub with drone inventory
- Chicago: 10-floor e-commerce fulfillment center
Sustaining Growth Through Multi Storey Steel Structure Industrial Warehouses
With 89% of logistics operators planning vertical expansions by 2030, multi storey steel buildings deliver 40% higher ROI over decade-long operations compared to conventional warehouses. The integration of smart building technologies positions these structures as the backbone of next-gen supply chain infrastructure.
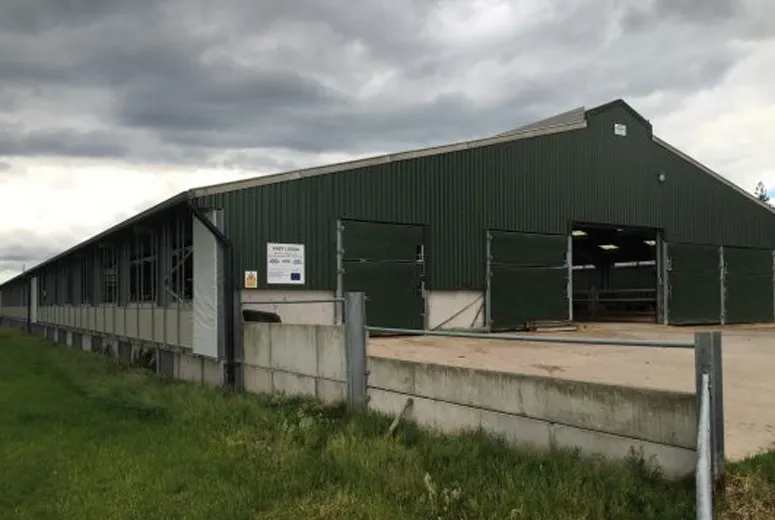
(multi storey steel structure industrial warehouse)
FAQS on multi storey steel structure industrial warehouse
Q: What are the key advantages of a multi-storey steel structure industrial warehouse?
A: Multi-storey steel structures offer high strength-to-weight ratios, maximizing vertical space efficiency. They are fire-resistant and durable, ideal for industrial operations. Prefabricated components also reduce construction time and costs.
Q: How does a multi-storey steel structure building improve operational efficiency?
A: Vertical layouts optimize land use, reducing footprint while expanding storage or workspace. Steel framing allows column-free spans for flexible layouts. Advanced insulation options enhance energy efficiency for temperature-sensitive operations.
Q: What factors influence the cost of a multi-storey steel building?
A: Costs depend on design complexity, material grades, and cladding choices. Site preparation and local building codes also affect pricing. However, reduced construction timelines and long-term maintenance savings offset initial investments.
Q: Can multi-storey steel industrial warehouses support heavy machinery?
A: Yes, steel structures can be engineered with reinforced floors and beams to handle heavy loads. Dynamic load analysis ensures stability for equipment vibrations. Custom designs accommodate cranes, conveyors, and other industrial systems.
Q: How sustainable are multi-storey steel structure industrial buildings?
A: Steel is 100% recyclable, reducing environmental impact. Energy-efficient designs with solar panels or rainwater harvesting enhance sustainability. Prefabrication minimizes construction waste compared to traditional methods.
-
How Do Prefabricated Steel Structures Transform Modern Construction?
NewsJul.14,2025
-
How Do Prefabricated Metal Buildings Redefine Modern Construction?
NewsJul.14,2025
-
How Do Prefab Insulated Metal Buildings and Steel Structures Revolutionize Modern Construction?
NewsJul.14,2025
-
How Do Pre - Engineered Steel Structures Redefine Modern Construction?
NewsJul.14,2025
-
Advancing Modular Construction with Prefabricated Metal Structures
NewsJul.14,2025
-
Advancing Industrial Infrastructure with Prefabricated Steel Solutions
NewsJul.14,2025
Products categories
Our Latest News
We have a professional design team and an excellent production and construction team.










