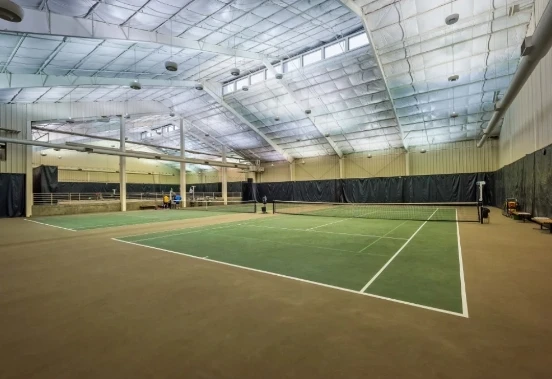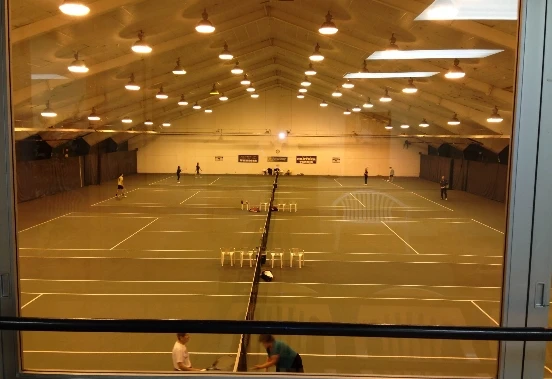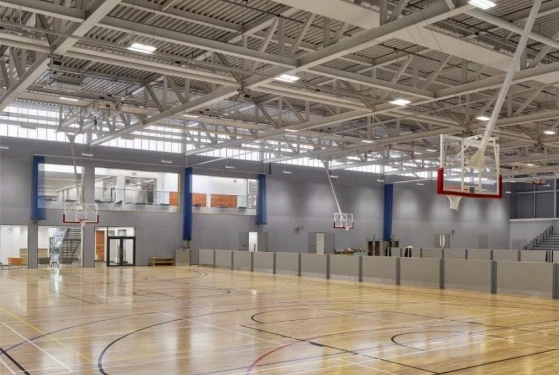- Afrikaans
- Albanian
- Amharic
- Arabic
- Armenian
- Azerbaijani
- Basque
- Belarusian
- Bengali
- Bosnian
- Bulgarian
- Catalan
- Cebuano
- Corsican
- Croatian
- Czech
- Danish
- Dutch
- English
- Esperanto
- Estonian
- Finnish
- French
- Frisian
- Galician
- Georgian
- German
- Greek
- Gujarati
- Haitian Creole
- hausa
- hawaiian
- Hebrew
- Hindi
- Miao
- Hungarian
- Icelandic
- igbo
- Indonesian
- irish
- Italian
- Japanese
- Javanese
- Kannada
- kazakh
- Khmer
- Rwandese
- Korean
- Kurdish
- Kyrgyz
- Lao
- Latin
- Latvian
- Lithuanian
- Luxembourgish
- Macedonian
- Malgashi
- Malay
- Malayalam
- Maltese
- Maori
- Marathi
- Mongolian
- Myanmar
- Nepali
- Norwegian
- Norwegian
- Occitan
- Pashto
- Persian
- Polish
- Portuguese
- Punjabi
- Romanian
- Russian
- Samoan
- Scottish Gaelic
- Serbian
- Sesotho
- Shona
- Sindhi
- Sinhala
- Slovak
- Slovenian
- Somali
- Spanish
- Sundanese
- Swahili
- Swedish
- Tagalog
- Tajik
- Tamil
- Tatar
- Telugu
- Thai
- Turkish
- Turkmen
- Ukrainian
- Urdu
- Uighur
- Uzbek
- Vietnamese
- Welsh
- Bantu
- Yiddish
- Yoruba
- Zulu
Jul . 29, 2025 21:00 Back to list
Modern agricultural storage buildings have revolutionized how the agriculture industry handles storage, supply chain efficiency, and farm infrastructure. With rapid advancements in agriculture metal buildings and farm metal buildings technology, stakeholders acquire robust, scalable, and energy-efficient solutions. This comprehensive overview explores the cutting-edge products, technical parameters, application scenarios, manufacturing processes, and performance benchmarks that define excellence in agricultural storage construction today.

1. 2024 Agricultural Storage Buildings Industry Overview & Market Trends
The global agricultural storage buildings market is valued at $5.7 billion in 2024 and is projected to grow at a CAGR of 8.1% through 2030.[1]
Emerging trends focus on the adoption of energy-efficient steel frames, increased modularity for rapid deployment, and corrosion-resistant coating systems that significantly extend life cycles.
Key Market Trends:
- ✔ Adoption of high-grade galvanized steel and ZAM alloy coatings
- ✔ Customization for multi-crop, temperature-controlled applications
- ✔ Integration with smart farm management systems (IoT monitoring & automation)
- ✔ Fast on-site assembly & modular flexibility
- ✔ Compliance with ISO 1461 (hot-dip galvanization), ANSI/AISC 360 (structural steel standard)
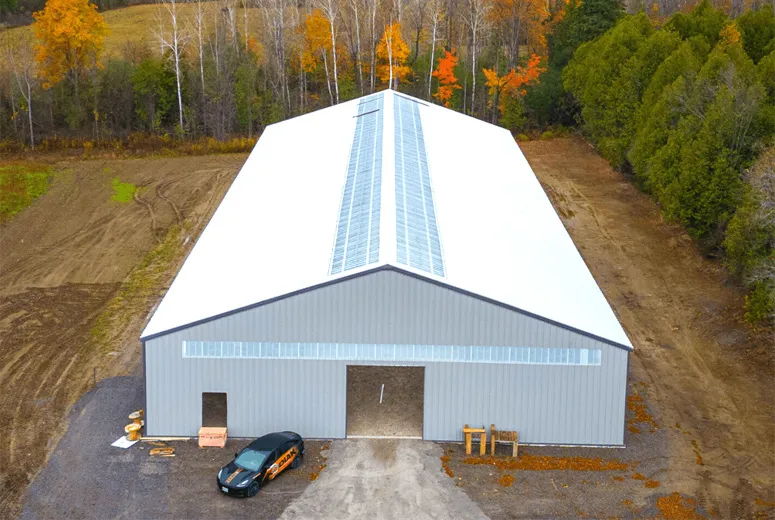
2. Technical Parameters & Product Comparison Table
Selecting the right agricultural storage buildings requires clear understanding of precise technical parameters and industry standards. Below is a comparison between leading products in the agricultural metal buildings and farm metal buildings segment:
| Parameters | Farm & Agriculture Metal Buildings See Product |
Conventional Agri Steel Storage | Precast Concrete Sheds |
|---|---|---|---|
| Material | Q355B/C, S450GD+Z(Galvanized Steel), ZAM Alloy, Color-coated Sheet | Q235B galvanized, Grade 43A steel | Precast reinforced C30/C35 concrete |
| Structural Design | Portal Frame/C-Shaped Beam, Modular Span: 12m–45m | I-beam welded/bolt, Fixed Span: under 30m | Precast panel+support, Span: |
| Roof & Wall | Color Steel/Insulated PU sandwich panels (option) | Galv. Steel corrugated sheet | Concrete+tile, EPS available |
| Anti-Corrosion Standard | ISO 1461 & JIS G3302, Emerald Green Coating ≥100µm | Primed/galvanized, 50µm–70µm | ASTM C33, 2-layer waterproof |
| Lifespan (Years) | ≥35 | 15-20 | 18-25 |
| Energy Efficiency | Up to 17% lower HVAC energy use (R&D results) | Basic natural ventilation | High thermal mass, medium insulation |
| Leakage Resistance | Class III waterproof, press-seam roofing | Basic overlap, screws | Panel joints, but condensation risk |
| Delivery Time (1000m²) | 25–32 days | 45–65 days | 90+ days |
| Certifications | ISO 9001, CE, SGS structural lab tested | CE, Country Custom certified | GB50009, EN 1992-1-1 |

3. Manufacturing Process of Agricultural Storage Buildings
The reliability of agricultural storage buildings is rooted in advanced manufacturing and strict process quality control. Below is a visual guide of the comprehensive fabrication process, integrating modern automation, CNC precision, and global testing standards:
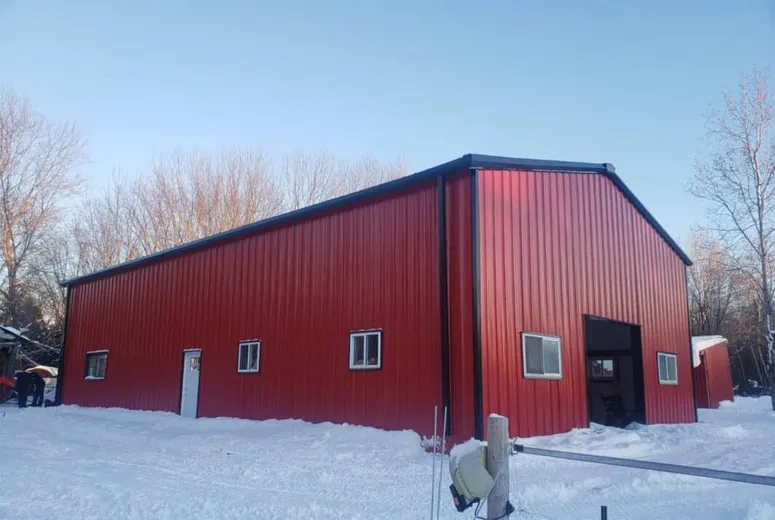
- Raw Steel Grade: S450GD+Z, Q355B/C (for yield strength, anti-deformation)
- Precision: ±0.7mm dimension cutting, ±0.2° misalignment weld tolerance
- Surface: ≥90 μm zinc layer (ISO 1461), color paint up to 110 μm
- Quality Control: Each batch tested for tensile strength, weld penetration, modulus
- Detection/Inspection: Adherence to ISO 9001, EN 1090, ANSI/AISC 360-16
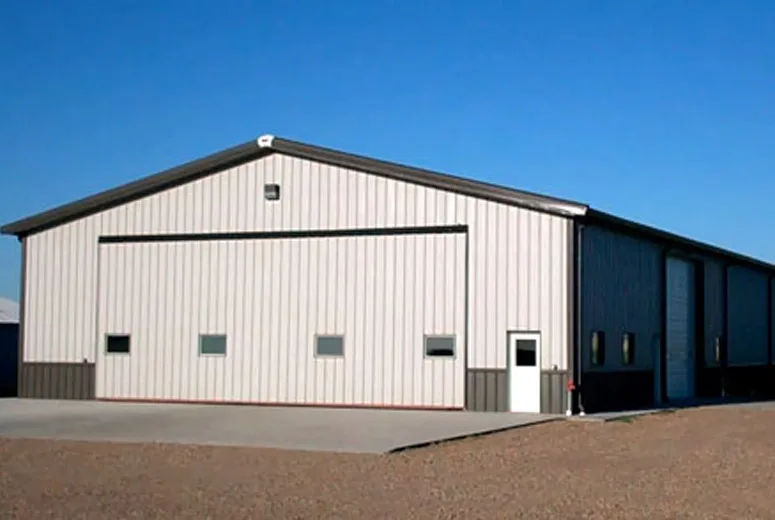
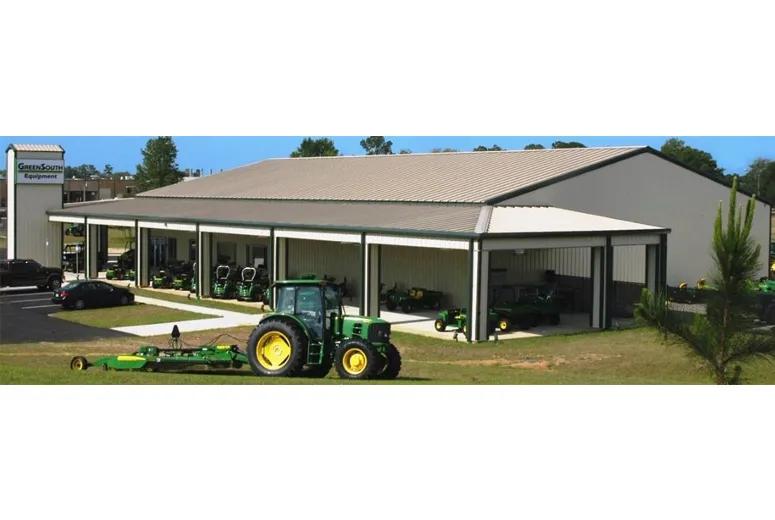
4. Product Applied Scenarios & Technical Advantages
agricultural storage buildings are extensively used in various agricultural contexts, with technical advantages optimized for specific tasks:
- ✔ Grain/Bulk Crop Storage: Temperature-stable modular halls with forced-air ventilation, humidity controllers, and polymer vapor barriers reduce spoilage and fungus by up to 19% (field tests: FAO, 2022).
- ✔ Livestock & Poultry Barns: Ammonia-resistant panels, high snow/wind load, insulated sandwich walls for energy savings (up to 14% compared to precast).
- ✔ Agricultural Equipment Sheds: Wide-span frames (24–42m), overhead cranes, fast doors, anti-condensation drip stop systems, compliant with EN 1991-1 wind/snow.
- ✔ Fertilizer/Chemical Warehouses: Corrosion-resistant ZAM steel, fireproof wall options, IP65 mechanical ventilation, explosion-proof electric layouts.
- ✔ Seed Processing & Packaging: Partitioned clean-halls, FSMA/FDA-compliant materials, dust-tight automation hatches, rapid roller doors.

5. Industry Certifications, Quality Commitment & Major Partners
All agricultural storage buildings by Hongjishunda are manufactured with rigorous third-party inspection and adhere to global standards:
- ✔ ISO 9001 certified Quality Management Systems
- ✔ EN 1090/CE Marking: Complies with European structural steel standards
- ✔ SGS Verified: Structural testing, welding inspections
- ✔ Industry installations exported to 28+ countries, 180+ enterprise farm clients
- ✔ Typical service time: 15+ years under coastal corrosion (as per TUV test)

6. Customization: Flexible Solutions for Agricultural Metal Buildings
Farm & Agriculture Metal Buildings are engineered for project-specific requirements. Key customization options:
- Frame shapes: Portal, Multi-span, Arch, Freeform
- Roofing: Single slope, Double slope, Curved, Skylight
- Wall Material: PU/rockwool sandwich panel, Color steel, Fiber cement sheet
- Openings: CNC auto doors, Windows, Louvres, Exhaust fans
- Load resistance: Up to 2.4kN/m² snow, 0.7kN/m² wind (EN1991, GB50009)
- Fire Protection: Up to 240min (EN13501-2 Euroclass), intumescent paint
- Flooring: Anti-slip, food-grade epoxy, reinforced concrete
- Color coating: 20+ RAL/BS standard options; custom logo/branding integration
Request Custom Proposal All configurations supported by detailed drawings, static/dynamic simulations, and professional project management.

7. Project Cases: Agricultural Storage Buildings in Action
- Hunan Maize Storage, China, 2023: 6,000m² double-span agricultural storage buildings, meets ISO 1461, with full climate control & smart bins. Result: Storage losses dropped by 18% vs. brick shed.
- Kazakhstan Farming Consortium, 2022: 12,500m² farm metal building, wide-span (36m), anti-condensation roof, TUV-tested. Maintains below-12% humidity for grains, automated bulk loader interface.
- Australian Cattle Feedlot, 2021: 10,000m² agriculture metal buildings, ammonia-resistant wall panels, 60-min fire partition, wind load 0.65kN/m². Feedback: Energy savings 16%; 5-min fire drill certified.
- Poland Potato Packing Facility, 2020: 2,800m² multi-section pre-engineered metal hall, EN 1090 certified, with fully automated potato washing/packaging.
- West Africa Fertilizer Storage, 2023: 7,100m² ZAM steel warehouse, humidity sensor network; corrosion free after 24 months of coastal use.
8. FAQ: Professional FAQ on Agricultural Storage Buildings
-
Q1: What is the main steel material used in your agricultural storage buildings?
A: We utilize high-strength Q355B, Q355C, and S450GD+Z galvanized structural steel, providing superior yield strength (≥355 MPa), tensile durability, and improved corrosion resistance for harsh farm environments.
-
Q2: What standard do you follow for anti-corrosion coatings?
A: Coating systems comply with ISO 1461 for hot-dip galvanization and JIS G3302 for zinc-aluminum-magnesium (ZAM) alloy layers. Optional color-coated panels meet EN 10169 for architectural steel.
-
Q3: How is wind/snow load determined for project design?
A: Our engineers use EN 1991-1-4/GB50009 wind/snow code, modeling up to 2.4kN/m² snow load and 0.7kN/m² wind pressure, with static/dynamic simulation per geographic location and span size.
-
Q4: What is the installation process and time for a 1,000m² farm metal building?
A: All components are prefabricated, marked, and packed with digital assembly drawings. Typical on-site installation takes 6–12 days with a 6-person team, including anchor fixing, frame assembly, roof/wall closure, and waterproofing.
-
Q5: How do you guarantee structural safety and after-sales support?
A: All structures undergo third-party (SGS/TUV) inspection and are insured for defined loads. Warranty: 20 years for steel frame, 10 years waterproofing. 24/7 remote technical support, site visit within 72 hours in major global regions.
-
Q6: Are your agricultural storage buildings compatible with automation/IoT?
A: Yes, our designs can integrate real-time temperature/humidity sensors, remote access systems, automated doors, and inventory monitoring compatible with most farm management platforms.
-
Q7: What regulatory & food safety certifications do your buildings meet?
A: For food/seed processing, buildings can be constructed to meet FSMA/FDA guidelines, GMP cleanroom zoning, and comply with EN 1090-2 and ISO 22000 standards where project-specified.
9. Delivery Cycle, Warranty, and Customer Support
| Project Size (m²) | Production Lead Time | Shipping | Installation | Warranty |
|---|---|---|---|---|
| 500–1,000 | 15–18 days | 15–27 days (global) | 5–7 days | 20 yrs frame, 10 yrs leakproof |
| 1,000–5,000 | 20–28 days | 18–30 days (global) | 7–12 days | 20 yrs frame, 8 yrs roof/wall |
| 5,000+ | 28–38 days | 25–36 days | 12–20 days | 15+ yrs frame, 8 yrs roof/wall |
All packages include component index, 3D assembly manual, and post-installation QC report. 24/7 after-sales support, with global project managers and fast-response spare parts supply for critical farm operations.
10. Sources & Industry References
- [1] Agri-Structure World Report 2024: agriculture.com News & Data
- [2] FAO, "Losses in global grain storage 2020–2022" FAO Technical Paper
- ASCE Standard 07-22, Minimum Design Loads: ASCE Library
- Steel Construction Today & Tomorrow, Japan Steel Industry Association
- Professional Construction Engineering Forum: Eng-Tips Discussion
-
The Rise of Prefabricated Metal Structures in Modern Industry
NewsJul.28,2025
-
The Landscape of Prefabricated Metal Building Solutions
NewsJul.28,2025
-
Analyzing Costs and Pricing Dynamics in Prefabricated Steel and Metal Buildings
NewsJul.28,2025
-
Advance Industrial Infrastructure with Prefabricated Steel Solutions
NewsJul.28,2025
-
Advancing Industrial Infrastructure with Prefabricated Metal Warehousing Solutions
NewsJul.28,2025
-
Advancing Industrial and Commercial Spaces with Prefabricated Steel Solutions
NewsJul.28,2025
Products categories
Our Latest News
We have a professional design team and an excellent production and construction team.










