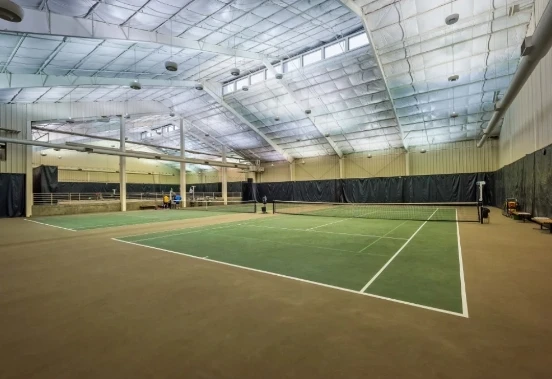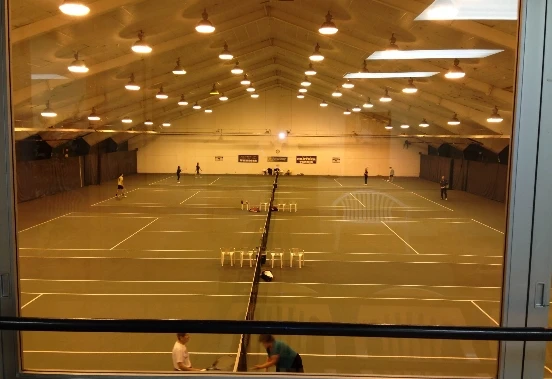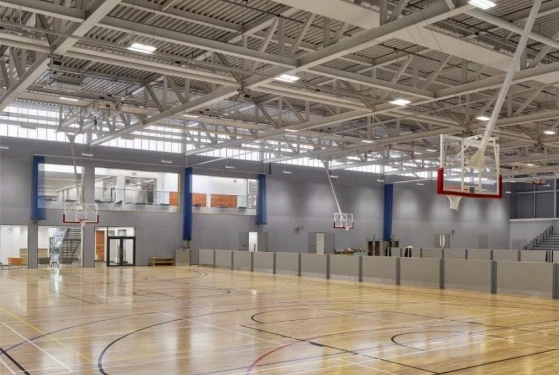- Afrikaans
- Albanian
- Amharic
- Arabic
- Armenian
- Azerbaijani
- Basque
- Belarusian
- Bengali
- Bosnian
- Bulgarian
- Catalan
- Cebuano
- Corsican
- Croatian
- Czech
- Danish
- Dutch
- English
- Esperanto
- Estonian
- Finnish
- French
- Frisian
- Galician
- Georgian
- German
- Greek
- Gujarati
- Haitian Creole
- hausa
- hawaiian
- Hebrew
- Hindi
- Miao
- Hungarian
- Icelandic
- igbo
- Indonesian
- irish
- Italian
- Japanese
- Javanese
- Kannada
- kazakh
- Khmer
- Rwandese
- Korean
- Kurdish
- Kyrgyz
- Lao
- Latin
- Latvian
- Lithuanian
- Luxembourgish
- Macedonian
- Malgashi
- Malay
- Malayalam
- Maltese
- Maori
- Marathi
- Mongolian
- Myanmar
- Nepali
- Norwegian
- Norwegian
- Occitan
- Pashto
- Persian
- Polish
- Portuguese
- Punjabi
- Romanian
- Russian
- Samoan
- Scottish Gaelic
- Serbian
- Sesotho
- Shona
- Sindhi
- Sinhala
- Slovak
- Slovenian
- Somali
- Spanish
- Sundanese
- Swahili
- Swedish
- Tagalog
- Tajik
- Tamil
- Tatar
- Telugu
- Thai
- Turkish
- Turkmen
- Ukrainian
- Urdu
- Uighur
- Uzbek
- Vietnamese
- Welsh
- Bantu
- Yiddish
- Yoruba
- Zulu
Jul . 30, 2025 01:00 Back to list

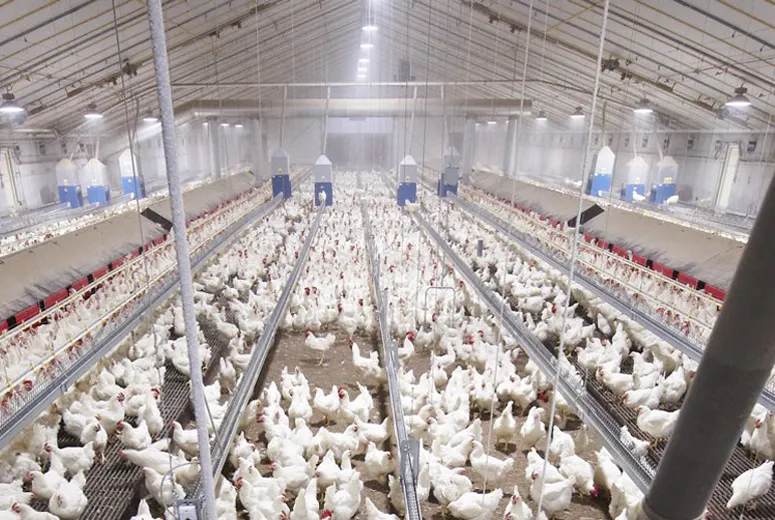
1. Industry Trends: The Rise of Steel Cattle Buildings
Over the past decade, the global livestock and agriculture industries have witnessed a rapid transformation, largely driven by urbanization, the need for biosecurity, and demands for eco-friendly and cost-efficient building materials. Traditional barns built from wood or brick are increasingly replaced with modern, high-durability steel cattle buildings and small livestock buildings. The steel agricultural buildings (steel agricultural buildings) sector is projected to grow at a CAGR of 6.2% from 2024 to 2030[1].
| Parameter | 2022 | 2024 (Est.) | 2028 (Forecast) |
|---|---|---|---|
| Market Size (USD Billion) | 14.1 | 16.3 | 22.6 |
| Global Demand Growth (%) | 5.7% | 6.1% | 6.3% |
| Top Application Region | North America | Europe | Asia Pacific |
| Dominant Structure Type | Portal Frame | Portal/Modular | Hybrid Metal |
Drivers behind this growth include stricter hygiene requirements, the need for labor reduction through automation, and increasing investments by government and private agriculture companies in smart and sustainable livestock infrastructure.
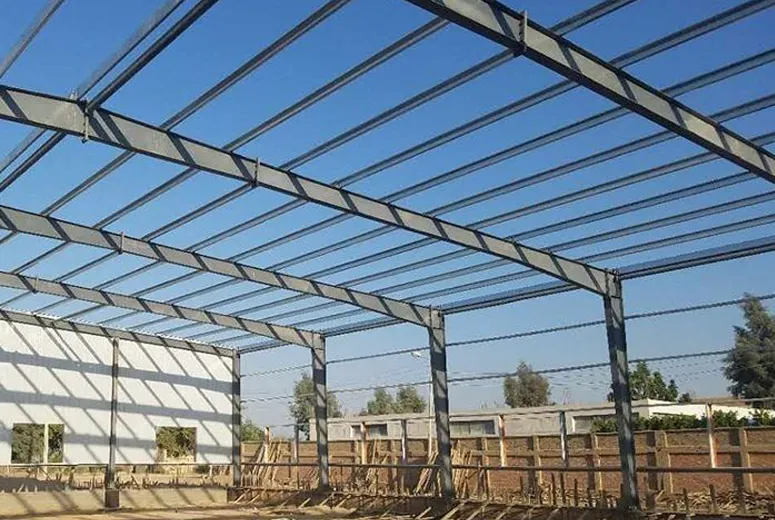
2. Structural & Technical Parameters: Core Features of Steel Cattle Buildings
Steel cattle buildings are engineered to support high live loads (cattle weight, feeding systems), aggressive internal environments (humidity, ammonia), and external climate variability. Below is a technical parameter comparison gathered from leading OEMs and agricultural construction authorities:
| Feature | Steel Cattle Buildings | Traditional Brick Barn | Small Livestock Buildings (Wood) |
|---|---|---|---|
| Main Frame Material | Q235B/Q345B H-beam (Yield ≥ 235/345MPa) | Concrete/Brick | Pine/Spruce Timber |
| Anti-Corrosion Coating | Hot-dip Galvanized (≥80μm) | Cement Plaster | Water-Based Varnish |
| Span Capacity | 12m–45m | 6m–18m | 4m–10m |
| Fire Resistance Rating | Class A – ASTM E119 | Class B–C | Class C–F |
| Lifespan (Years) | 30–50+ | 15–30 | 8–15 |
| Biosecurity | Seamless, Washable, Isolated | Porous, Difficult to Sterilize | Absorbent, Prone to Rot |
| Insulation Performance | PU/Rockwool Sandwich Panel (λ ≤ 0.035W/m·K) | Brick/Mineral Wool | Fiberboard/Wood Panel |
| Compliance Standards | ISO 9001, EN 1090-2, ANSI/AISC 360 | Local | Local/None |
The use of advanced steel grades like Q235B/Q355, high-adhesion anti-corrosive coatings, and modular pre-fab systems have dramatically increased durability, biosafety, and operational efficiency for steel agricultural buildings.
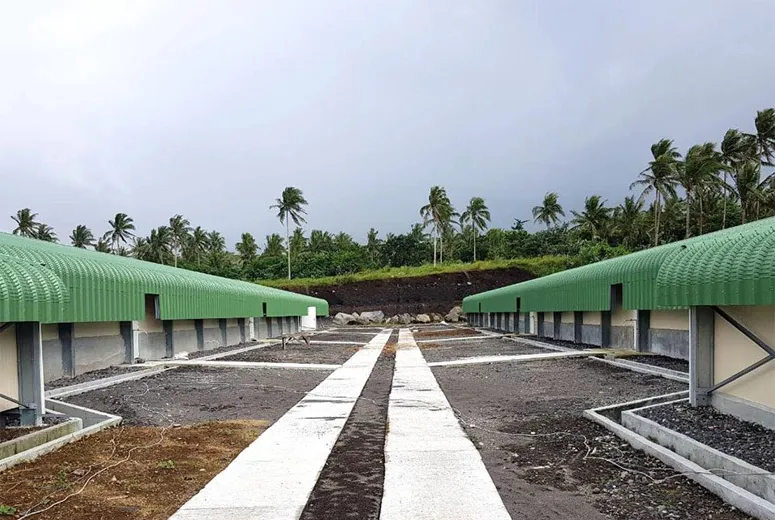
3. Visualizing the Process: Steel Cattle Buildings Manufacturing Workflow
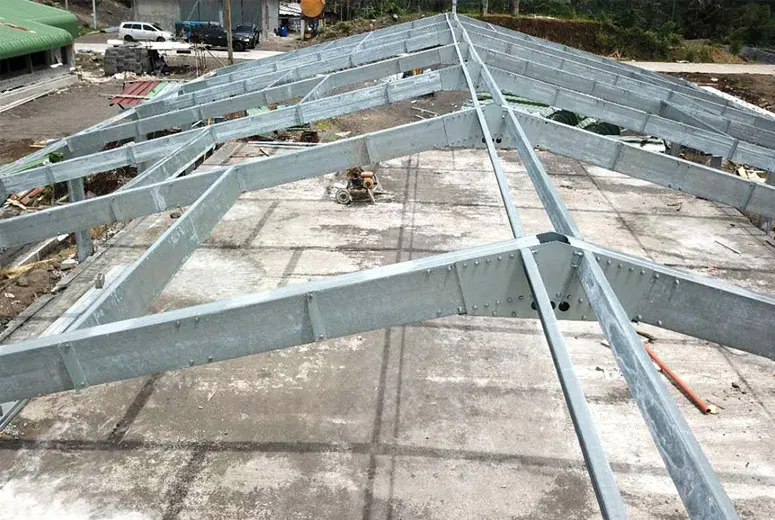
- Stage 1: Material Inspection – Each structural steel profile (H-beam, C/Z purlin) undergoes chemical and tensile testing (ISO 6892-1) for quality assurance.
- Stage 2: Cutting & Profiling – CNC plasma/laser machines ensure multi-angle, high-precision cutting with tolerances
- Stage 3: Welding & Assembly – Automated Gantry/Welding Robots achieve deep penetration and alignment according to EN 1090-2 standards. All weld seams are 100% ultrasonic/NDT tested.
- Stage 4: Surface Treatment – Shot blasting SA2.5, followed by hot-dip galvanization (zinc layer ≥ 80μm), extending anti-corrosion lifespan up to 50 years.
- Stage 5: Modular Prefabrication – Factory pre-install of main frame, wall panels, insulation, and ventilation systems to ISO 9001 QMS guidelines.
- Stage 6: Logistics & Onsite Assembly – Shipments are coded for plug-and-play assembly, minimizing installation labor and time. Typical build: 3,000㎡ barn in under 25 days.
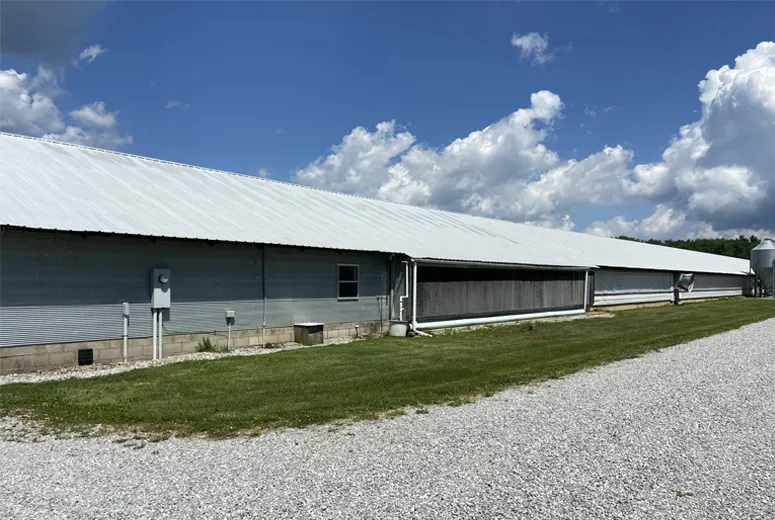
4. Product Highlight: Steel Structure Poultry House - Tailored Solutions
Website: https://www.hongjishunda.com/steel-structure-poultry-house-tai-jw.html
Main Industries: Cattle, Poultry, Swine, Sheep Farming, Feedlots, Breeding, Veterinary, Agro-Processing, Green Energy
Certifications: ISO 9001, CE (EN 1090-2), SGS, TUV Rheinland
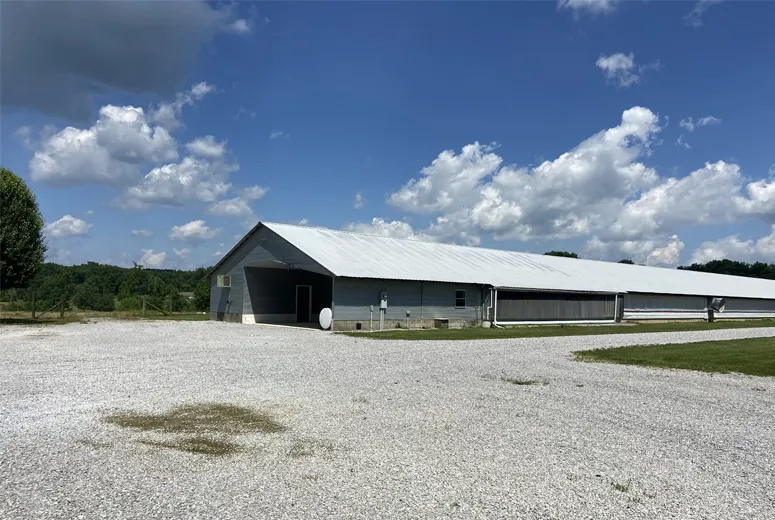
Technical Specifications and Timely Solutions at a Glance
| Item | Standard Specification | Custom Option |
|---|---|---|
| Clear Span & Length | Span: 8m–36m, Length: up to 120m | Up to 60m free span; any length |
| Height | 2.8 – 8.0m | Higher with mezzanine or tower |
| Main Frame | Q235B/Q355B H-beam, 8–24mm web/flange | G550/S350GD+Z Galvanized (for extreme corrosion) |
| Purlins | C or Z Steel, 120/140/160mm | Galvalume, Stainless Steel |
| Roof | PU/Glasswool Sandwich Insulation Panel (Roof R≥7m2·K/W) | Alu-sheet, SMC skylight |
| Envelope/Wall | Rockwool, EPS, PU Panels (40–150mm) | Single/Double Layer + Ventilated Layer |
| Corrosion Protection | Hot-dip Galvanized & Epoxy | Dual-Coat, Marine Grade |
| Compliance/Cert. | ISO9001 / CE / SGS | BS5950 / ANSI/AISC 360 / GB50017-2017 |
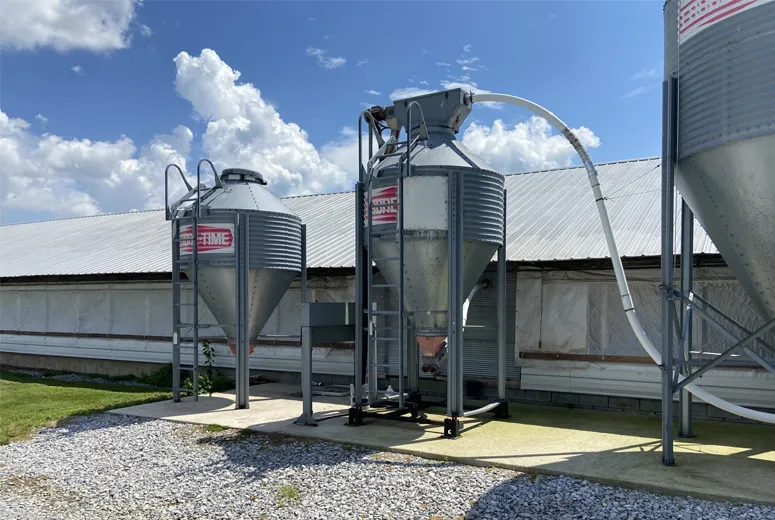
- Structural design optimized for animal density, waste management, and future expansion (modular builds)
- High-adhesion coatings tested per ASTM B117 salt spray/EN ISO 9227 (>1000h corrosion test)
- Flexible inner layouts—adaptable to dairy, feedlot, poultry, sheep/goat, or multi-livestock
- Supplied with automated ventilation (humidity
- 30–50% faster erection and lower labor cost than concrete or wood
5. Data Visualization & Analysis
6. Comparative Analysis: Technical & Vendor Comparison
| Vendor | Steel Structure Poultry House (Hongjishunda) | Company A (Global OEM) | Company B (Local Builder) |
|---|---|---|---|
| Material Grade | Q235B/Q355B, G550, ISO9001 | Q235B/S235JR | Q235A/Mix |
| Corrosion Protection | HDG + Epoxy, ASTM B117 >1000h | HDG, 400–700h | Paint coat only |
| Design Standard | EN 1090-2/GB50017/ANSI-360 | EN 1090/Local | Local/None |
| Life Expectancy | 30–50+ yrs | 25–35 yrs | 12–26 yrs |
| Assembly Efficiency | Plug-play prefabrication | Premade, some onsite drilling | Onsite assembly/manual |
| Certifications | ISO, CE, SGS, TUV Rheinland | ISO, Local | None |
| Standard Warranty | 15 yrs structure/10 yrs insulation | 10 yrs structure/5 yrs roof | ≤5 yrs |
Steel Structure Poultry House - Tailored Solutions sets itself apart by combining global best standard materials and customization abilities, with documented test data and published third-party certifications. The product's engineering aligns with ISO, EN 1090-2, and ANSI/AISC 360 for international procurement compliance.

7. Application Scenarios & Case Studies
- Large-scale Dairy Farm (Canada, 2023) – Deployment of 9,600㎡ steel cattle buildings with automated manure scraping, forced ventilation, resulting in a 38% decrease in mastitis cases and 18% improvement in milk yield (reference: Livestock Building Review, Today’s Farmer).
- Poultry Hatchery (Germany, 2022) – Modularized steel agricultural buildings with IoT climate control, integrated disinfection corridors, and double-layer insulation, enabling -20℃ to +36℃ year-round operation. Energy audit shows 42% saving compared to previous brick facility.
- Sheep & Goat Barn (Africa, 2021) – Compact small livestock buildings, 16m span, wind zone-4 rated, with rust-proof envelope (HDG+PU) and secure lambing pens. Two years with zero structure corrosion and minimal veterinary interventions.
- Integrated Feedlot Plus Fattening (China, 2023) – Customized steel cattle buildings for up to 1,800 head, air exchange ≥15x/hr, integrated waste-water pre-treatment, and remote video surveillance. 25-day complete installation period backed by 15-year mainframe warranty.

8. Customization & Project Delivery
Every client requirement in the field of steel cattle buildings or small livestock buildings is unique. Hongjishunda’s solution employs a seven-step consultation and design process:
- 1. Feasibility Analysis – Project zoning, local codes validation, wind/snow/earthquake data
- 2. Preliminary Drafting – 3D design and structural optimization
- 3. Material Matrix Recommendation – Steel grades, coating, insulation proposal
- 4. System Integration – Environmental controls, IoT, automation pre-check
- 5. Factory Workshop & Prefab – Material batch samples, structural mock-up
- 6. Onsite Supervision – Delivery & skilled assembly crew deployment
- 7. Handover & Training – System testing, client operation manual, post-sale support
Typical lead time: 21–35 days manufacturing, 3–7 days logistics, 7–25 days site assembly (depending on scale).
Warranty: 10–15 years structural, 3–10 years enclosure, with rapid response technical support. All projects include “As-Built” BIM files and on-request third-party inspection records.

9. Professional FAQ – Steel Cattle Buildings & Agricultural Steel Solutions

10. Industry Credentials & Citations
- Global Market Analysis: Steel Agricultural Buildings Market to Reach USD 22.6 Billion by 2028
- Engineering Standards: ISO 9001/EN 1090-2 (Steel Structures)
- Product Application Forum: Today's Farmer: Steel Buildings for Livestock
- Best Practices from Industry: Agriculture.com: Steel Buildings Boon for Cattle Producers
- Research Journal: Sustainability: Comparative Study on Farm Building Materials
-
The Rise of Prefabricated Metal Structures in Modern Industry
NewsJul.28,2025
-
The Landscape of Prefabricated Metal Building Solutions
NewsJul.28,2025
-
Analyzing Costs and Pricing Dynamics in Prefabricated Steel and Metal Buildings
NewsJul.28,2025
-
Advance Industrial Infrastructure with Prefabricated Steel Solutions
NewsJul.28,2025
-
Advancing Industrial Infrastructure with Prefabricated Metal Warehousing Solutions
NewsJul.28,2025
-
Advancing Industrial and Commercial Spaces with Prefabricated Steel Solutions
NewsJul.28,2025
Products categories
Our Latest News
We have a professional design team and an excellent production and construction team.










