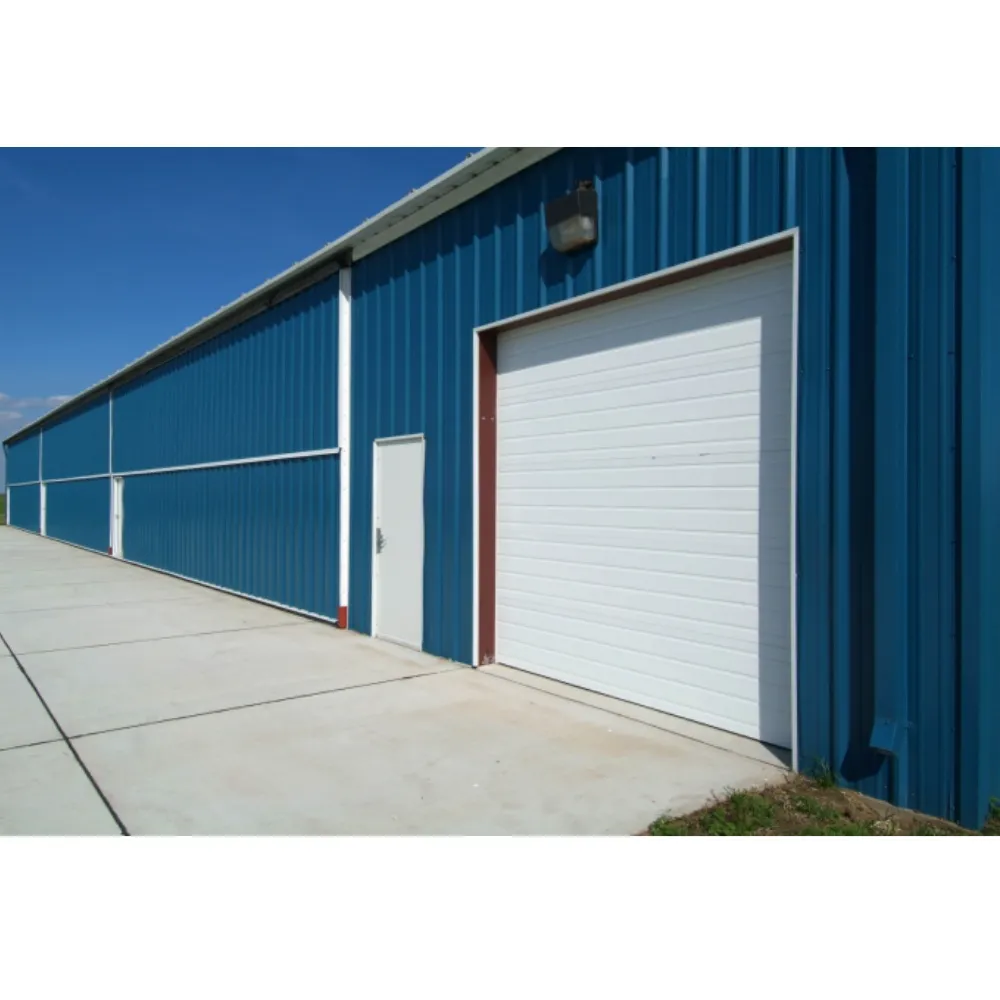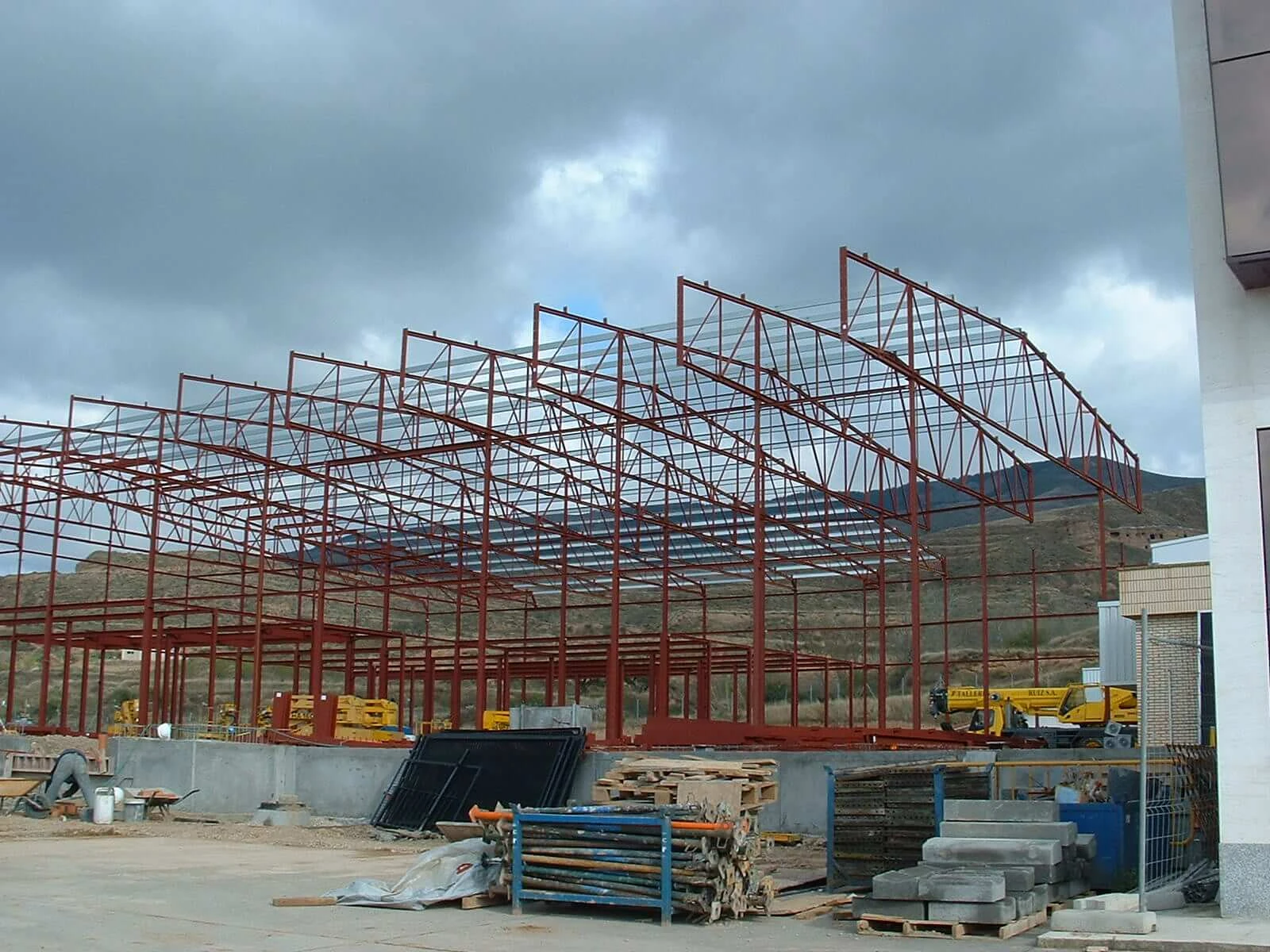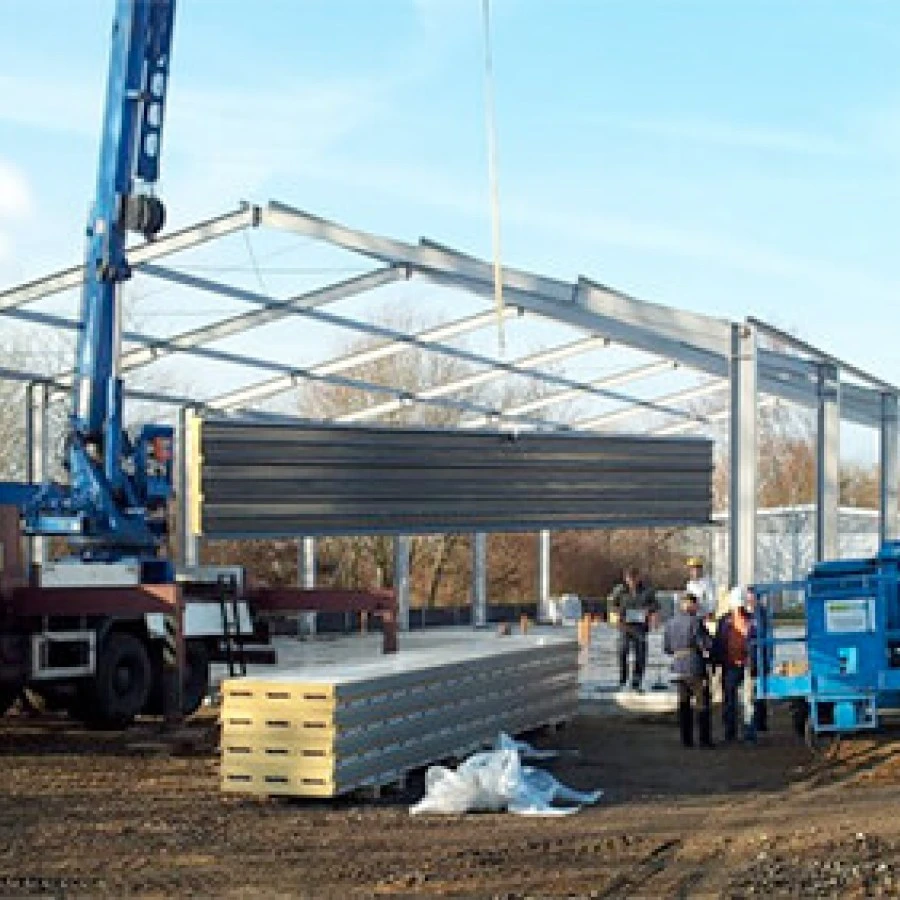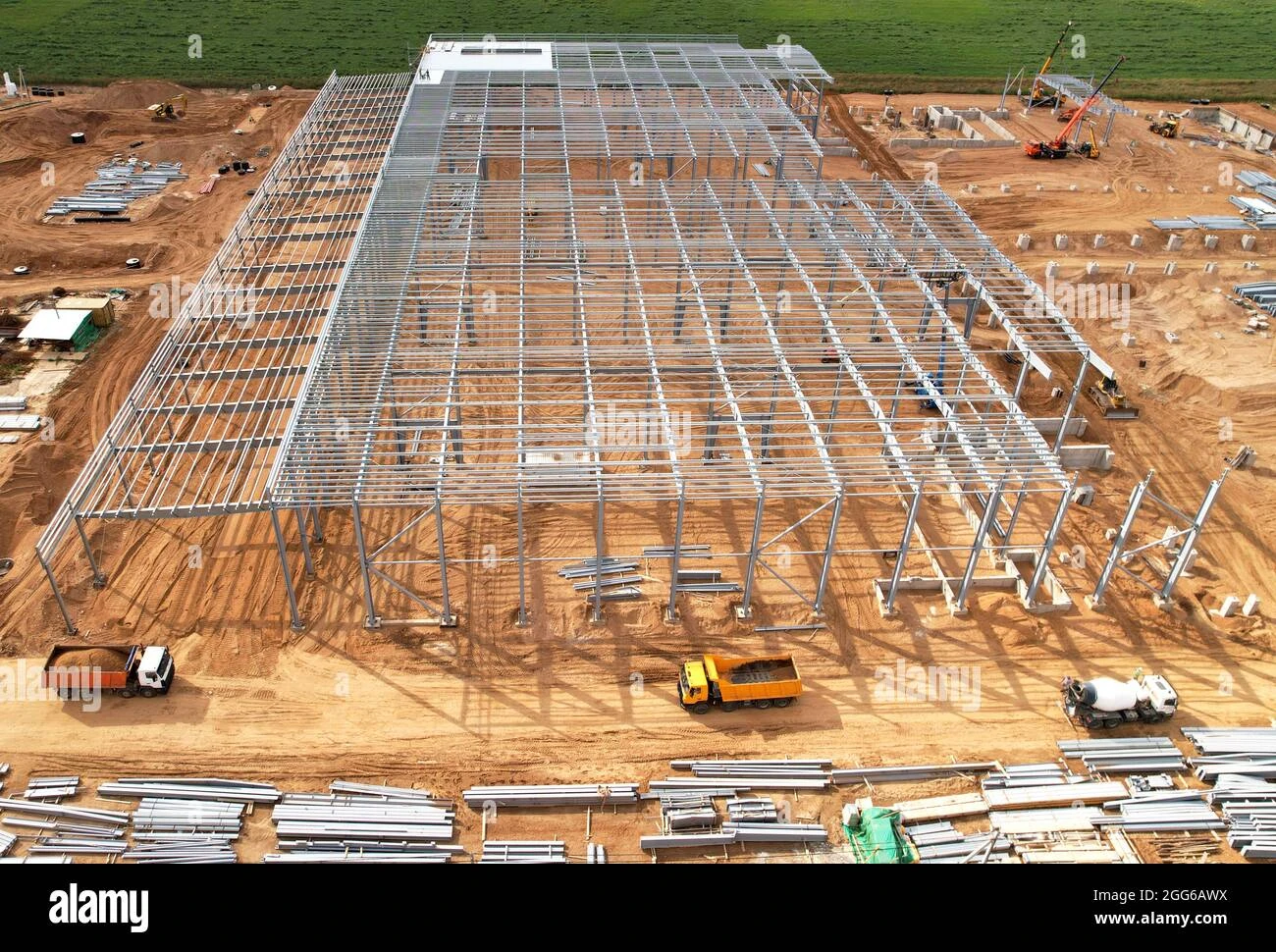- Afrikaans
- Albanian
- Amharic
- Arabic
- Armenian
- Azerbaijani
- Basque
- Belarusian
- Bengali
- Bosnian
- Bulgarian
- Catalan
- Cebuano
- Corsican
- Croatian
- Czech
- Danish
- Dutch
- English
- Esperanto
- Estonian
- Finnish
- French
- Frisian
- Galician
- Georgian
- German
- Greek
- Gujarati
- Haitian Creole
- hausa
- hawaiian
- Hebrew
- Hindi
- Miao
- Hungarian
- Icelandic
- igbo
- Indonesian
- irish
- Italian
- Japanese
- Javanese
- Kannada
- kazakh
- Khmer
- Rwandese
- Korean
- Kurdish
- Kyrgyz
- Lao
- Latin
- Latvian
- Lithuanian
- Luxembourgish
- Macedonian
- Malgashi
- Malay
- Malayalam
- Maltese
- Maori
- Marathi
- Mongolian
- Myanmar
- Nepali
- Norwegian
- Norwegian
- Occitan
- Pashto
- Persian
- Polish
- Portuguese
- Punjabi
- Romanian
- Russian
- Samoan
- Scottish Gaelic
- Serbian
- Sesotho
- Shona
- Sindhi
- Sinhala
- Slovak
- Slovenian
- Somali
- Spanish
- Sundanese
- Swahili
- Swedish
- Tagalog
- Tajik
- Tamil
- Tatar
- Telugu
- Thai
- Turkish
- Turkmen
- Ukrainian
- Urdu
- Uighur
- Uzbek
- Vietnamese
- Welsh
- Bantu
- Yiddish
- Yoruba
- Zulu
දෙසැ. . 28, 2024 03:38 Back to list
The Design of Pre-Engineered Buildings A Modern Approach to Construction
Pre-engineered buildings (PEBs) have revolutionized the construction industry by offering a streamlined, efficient, and cost-effective approach to building design. These structures are fabricated off-site in a controlled environment and then transported to the construction site for assembly. This innovative method has gained significant popularity across various sectors, including commercial, industrial, and residential construction. In this article, we will explore the advantages of pre-engineered building design, the components involved, and how it aligns with modern construction practices.
Understanding Pre-Engineered Buildings
Pre-engineered buildings are constructed using a system of structural frames, wall systems, and roofing that are designed and manufactured in advance. This prefabrication process allows for a high degree of customization regarding size, design, and material. Engineers and architects collaborate to create a structure that meets the exact specifications and needs of the client while adhering to safety regulations and building codes.
The key components of a pre-engineered building usually include
- Structural Frame Typically made of steel, the frame serves as the skeleton of the building. The use of steel enhances durability and allows for larger spans without the need for interior columns.
- Wall Panels These panels can be made from various materials, including metal, concrete, and insulation. They provide the building's thermal efficiency and aesthetic appeal.
- Roof Systems A range of roofing options is available to suit different weather conditions and design aesthetics. The roof is designed to be functional and can integrate features like skylights for natural lighting.
- Foundation Although the building components are pre-engineered, the foundation typically requires site-specific design to accommodate local soil conditions and loads
.pre engineered building design

Advantages of Pre-Engineered Building Design
1. Cost-Effective One of the primary reasons companies opt for PEBs is cost savings. The off-site manufacturing process reduces labor costs and construction time, minimizing overhead expenses. Moreover, the efficient use of materials decreases waste, contributing to overall savings.
2. Speed of Construction Traditional building methods can be time-consuming due to on-site construction and coordination of various trades. In contrast, PEBs can be assembled quickly as components arrive ready to fit together. This rapid deployment is especially beneficial for businesses needing to establish operations swiftly.
3. Flexibility and Customization Pre-engineered buildings are highly customizable, allowing designers to create structures that reflect the client's vision and functional requirements. Whether it’s a warehouse, manufacturing plant, or retail facility, PEBs can be tailored to suit specific applications.
4. Sustainability The controlled environment of manufacturing reduces waste and the usage of resources. Furthermore, modern PEBs often incorporate sustainable practices such as energy-efficient insulation, rainwater harvesting systems, and solar panels, contributing to environmentally friendly construction.
5. Quality Control Since PEBs are fabricated in a factory setting, there is enhanced quality control over the materials and processes involved. This results in a higher quality end product and minimizes the variances and defects often seen in traditional construction.
Conclusion
The design of pre-engineered buildings marks a significant advancement in the construction industry's approach to efficiency and sustainability. With their cost-effectiveness, rapid construction timelines, and customizable options, PEBs are becoming a preferred choice for a wide range of applications. As technology continues to evolve, integrating advanced materials and construction techniques, the potential for pre-engineered buildings will only expand, making them an integral part of the future of construction.
Incorporating pre-engineered building design not only meets the demands of contemporary architecture but also addresses crucial factors such as sustainability and economic viability. The continued growth of this approach reflects a shift towards smarter, more efficient construction methods, ensuring that pre-engineered buildings remain at the forefront of modern design.
-
Cold Formed Steel Residential Framing
NewsMay.21,2025
-
Innovative Steel Structure Building Solutions
NewsMay.19,2025
-
Innovative Prefab Metal Shed Solutions
NewsMay.19,2025
-
Durable Steel Horse Shelter Solutions
NewsMay.19,2025
-
Durable Metal Shed Solutions
NewsMay.19,2025
-
Durable Big Metal Shed Solutions
NewsMay.19,2025
Products categories
Our Latest News
We have a professional design team and an excellent production and construction team.












