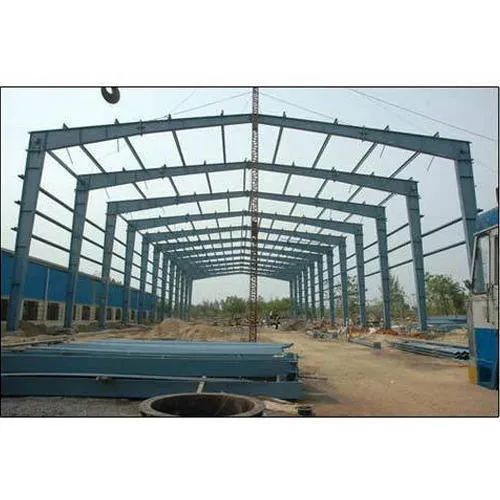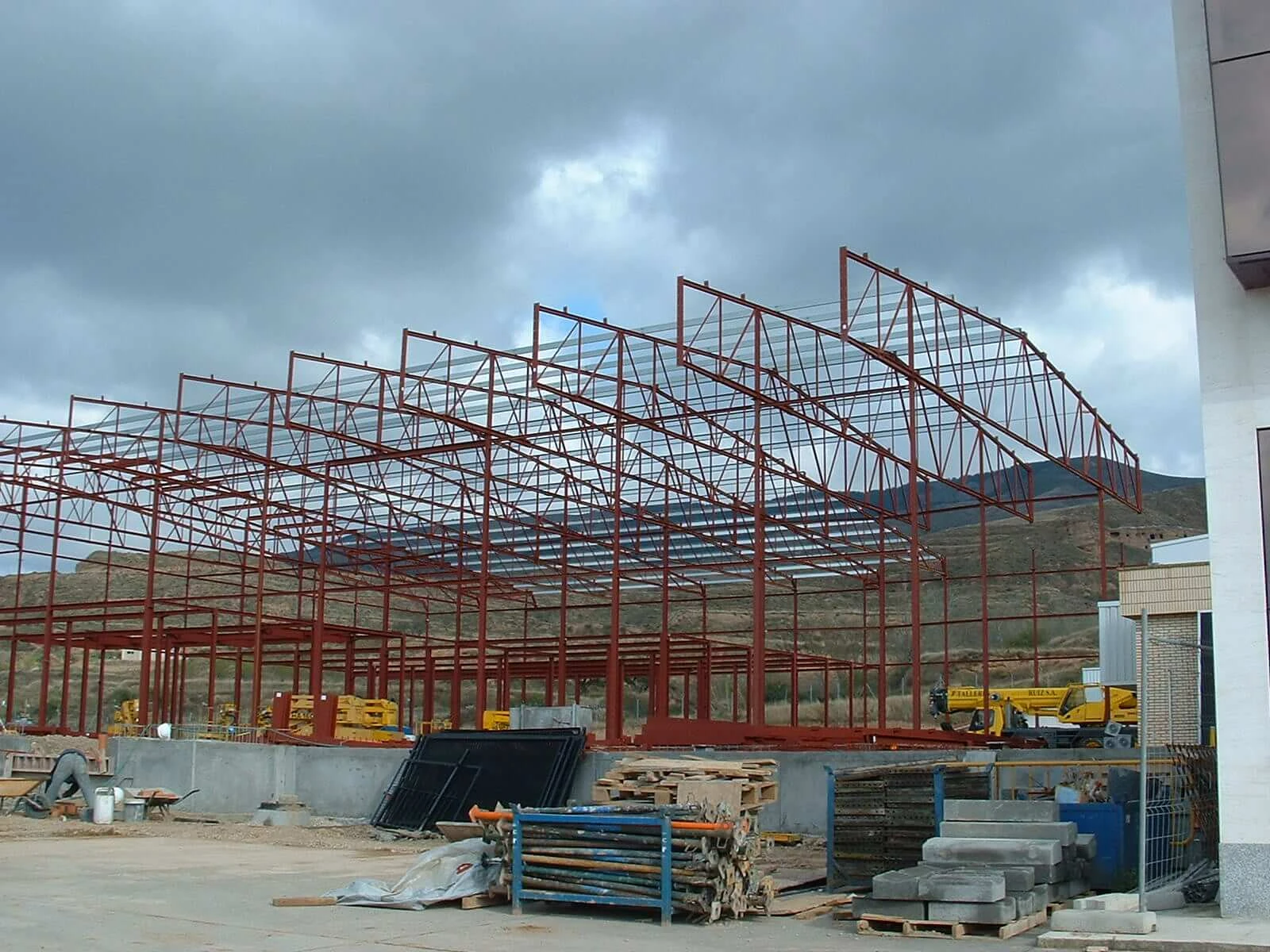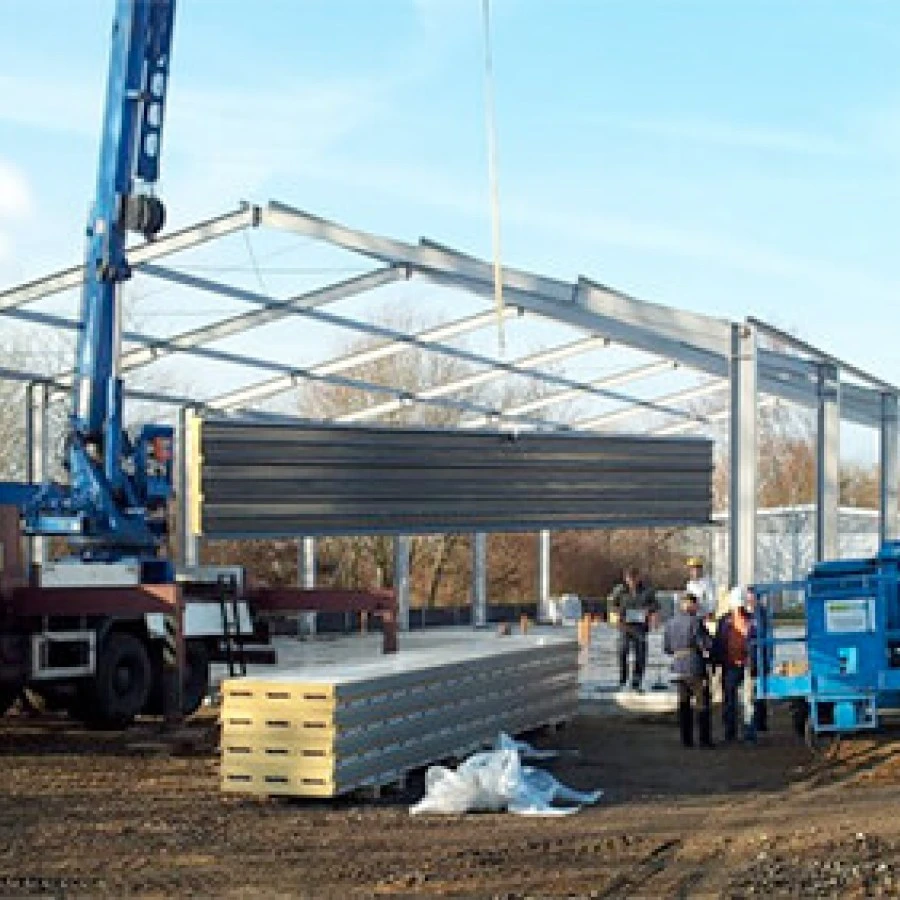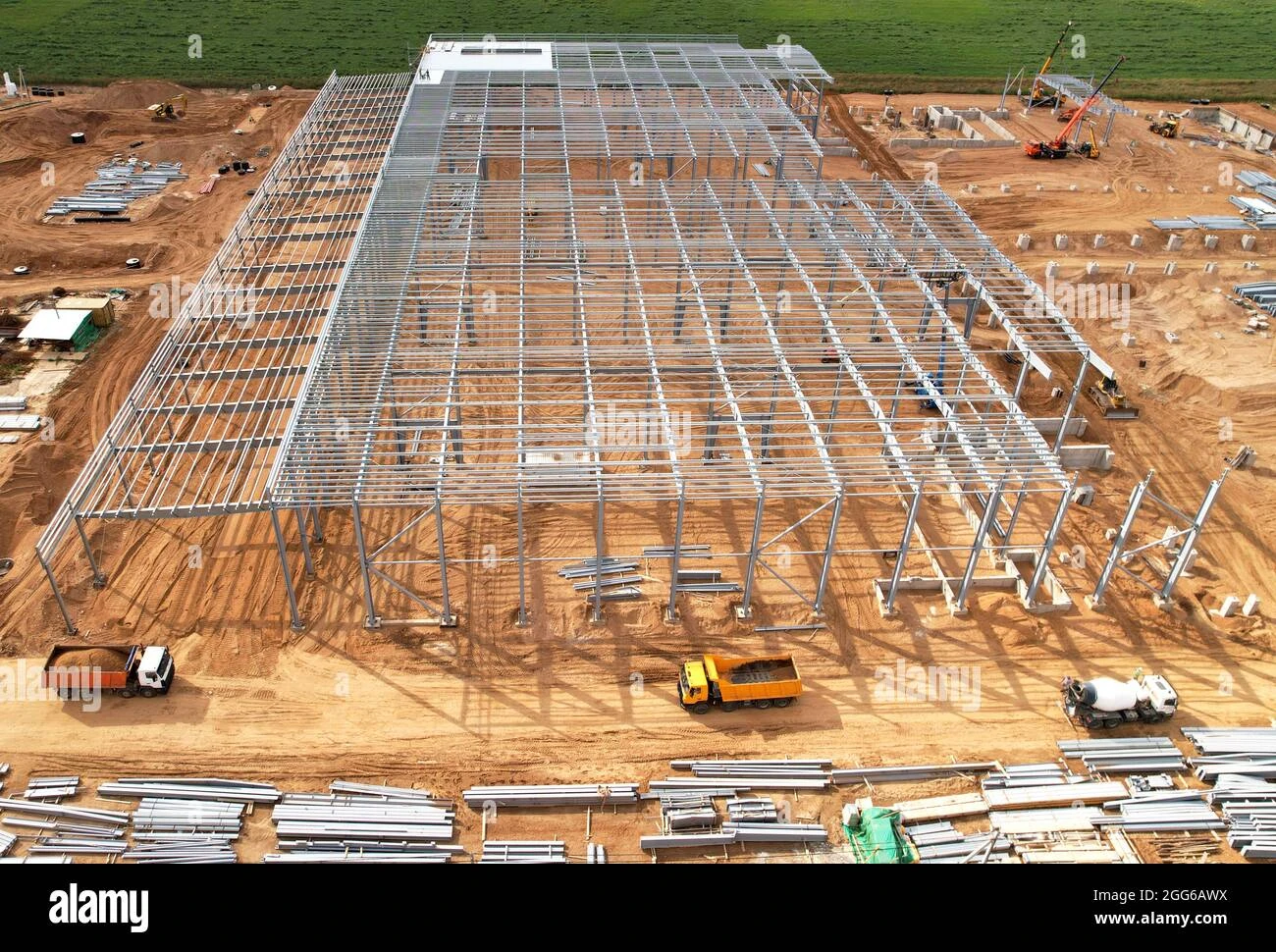- Afrikaans
- Albanian
- Amharic
- Arabic
- Armenian
- Azerbaijani
- Basque
- Belarusian
- Bengali
- Bosnian
- Bulgarian
- Catalan
- Cebuano
- Corsican
- Croatian
- Czech
- Danish
- Dutch
- English
- Esperanto
- Estonian
- Finnish
- French
- Frisian
- Galician
- Georgian
- German
- Greek
- Gujarati
- Haitian Creole
- hausa
- hawaiian
- Hebrew
- Hindi
- Miao
- Hungarian
- Icelandic
- igbo
- Indonesian
- irish
- Italian
- Japanese
- Javanese
- Kannada
- kazakh
- Khmer
- Rwandese
- Korean
- Kurdish
- Kyrgyz
- Lao
- Latin
- Latvian
- Lithuanian
- Luxembourgish
- Macedonian
- Malgashi
- Malay
- Malayalam
- Maltese
- Maori
- Marathi
- Mongolian
- Myanmar
- Nepali
- Norwegian
- Norwegian
- Occitan
- Pashto
- Persian
- Polish
- Portuguese
- Punjabi
- Romanian
- Russian
- Samoan
- Scottish Gaelic
- Serbian
- Sesotho
- Shona
- Sindhi
- Sinhala
- Slovak
- Slovenian
- Somali
- Spanish
- Sundanese
- Swahili
- Swedish
- Tagalog
- Tajik
- Tamil
- Tatar
- Telugu
- Thai
- Turkish
- Turkmen
- Ukrainian
- Urdu
- Uighur
- Uzbek
- Vietnamese
- Welsh
- Bantu
- Yiddish
- Yoruba
- Zulu
Nov . 05, 2024 18:40 Back to list
Understanding Pre-Engineering Building Costs A Comprehensive Overview
Pre-engineered buildings (PEBs) have gained widespread recognition in the construction industry due to their cost-effectiveness, durability, and rapid construction timelines. However, understanding the cost implications of PEBs is critical for project managers, investors, and builders alike. This article aims to dissect the various factors influencing the cost of pre-engineered buildings and provide insights into making informed financial decisions.
What Are Pre-Engineered Buildings?
Pre-engineered buildings are structures that are designed and fabricated off-site, typically using steel or other materials. These buildings are manufactured in sections or modules, allowing for quick assembly at the construction site. Common applications include warehouses, factories, schools, and even residential buildings. The appeal of PEBs lies in their flexibility—designs can be customized to meet specific needs while maintaining efficiency in production.
Factors Influencing Pre-Engineering Building Costs
1. Design Complexity The architectural design of a PEB significantly impacts the overall cost. Simple, rectangular designs are usually less expensive due to straightforward engineering and fewer materials. Conversely, complex designs with unique features, such as arches or multiple stories, can lead to increased costs due to the need for additional materials and labor.
2. Material Selection The quality and type of materials chosen for a PEB will also determine its cost. Steel is the most common material for PEBs due to its strength and durability; however, variations in steel grade and thickness can affect pricing. Additionally, incorporating insulation, roofing materials, and cladding options can drive costs up or down depending on the chosen specifications.
3. Size and Scope of the Project Naturally, larger buildings will cost more than smaller ones. However, there is an economy of scale in PEBs; as the size increases, the cost per square foot often decreases. This is due to the efficiency of mass production and the reduced per-unit labor cost. Understanding the right size for your project is crucial for balancing budget constraints and functional requirements.
pre engineering building cost

4. Location and Site Preparation The geographical location of a project plays a significant role in its cost. Factors such as land acquisition, site preparation, and local labor rates can vary dramatically from one region to another. Additionally, if the site requires extensive groundwork or has challenging access, this can add to the overall expense.
5. Labor Costs While PEBs are designed for quick assembly, labor costs can still vary based on location and the complexity of the assembly. Employing skilled workers who are experienced in PEB assembly might lead to higher initial labor costs but can save money in the long run through faster construction and reduced errors.
6. Regulatory Compliance Different jurisdictions have varying regulations concerning building codes and permits. Navigating these requirements may entail additional costs, including fees and potential modifications to the building design to ensure compliance.
Calculating the Total Cost
When budgeting for a pre-engineered building, it is essential to look beyond the initial construction costs. Long-term expenses, including maintenance, energy efficiency, and operational costs, should also be factored in. PEBs are often designed for energy efficiency, which can lead to significant savings over time in terms of reduced heating, cooling, and maintenance expenditures.
Conclusion
Investing in pre-engineered buildings can provide substantial benefits, including lower initial costs and faster completion times. However, understanding the nuances of pre-engineering building costs is crucial for maximizing these advantages. By considering factors such as design complexity, material selection, project size, labor, and regulatory requirements, stakeholders can make informed decisions that align with their budgetary constraints and project goals. As the construction industry continues to evolve, PEBs are likely to remain a pivotal solution for efficient, cost-effective building.
-
Cold Formed Steel Residential Framing
NewsMay.21,2025
-
Innovative Steel Structure Building Solutions
NewsMay.19,2025
-
Innovative Prefab Metal Shed Solutions
NewsMay.19,2025
-
Durable Steel Horse Shelter Solutions
NewsMay.19,2025
-
Durable Metal Shed Solutions
NewsMay.19,2025
-
Durable Big Metal Shed Solutions
NewsMay.19,2025
Products categories
Our Latest News
We have a professional design team and an excellent production and construction team.












