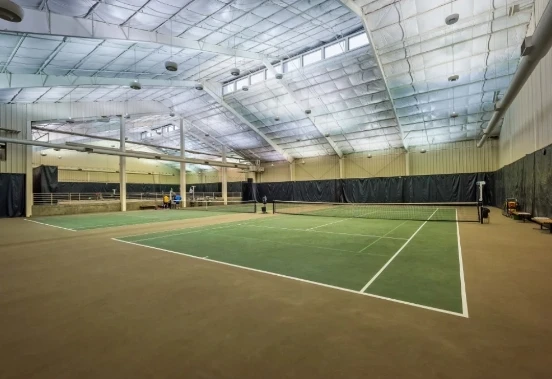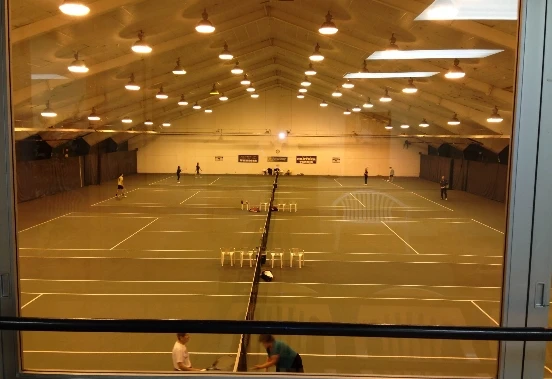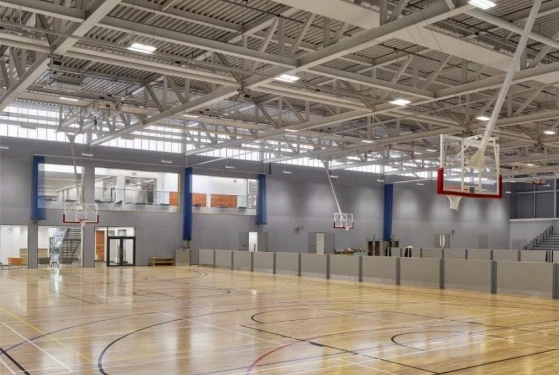- Afrikaans
- Albanian
- Amharic
- Arabic
- Armenian
- Azerbaijani
- Basque
- Belarusian
- Bengali
- Bosnian
- Bulgarian
- Catalan
- Cebuano
- Corsican
- Croatian
- Czech
- Danish
- Dutch
- English
- Esperanto
- Estonian
- Finnish
- French
- Frisian
- Galician
- Georgian
- German
- Greek
- Gujarati
- Haitian Creole
- hausa
- hawaiian
- Hebrew
- Hindi
- Miao
- Hungarian
- Icelandic
- igbo
- Indonesian
- irish
- Italian
- Japanese
- Javanese
- Kannada
- kazakh
- Khmer
- Rwandese
- Korean
- Kurdish
- Kyrgyz
- Lao
- Latin
- Latvian
- Lithuanian
- Luxembourgish
- Macedonian
- Malgashi
- Malay
- Malayalam
- Maltese
- Maori
- Marathi
- Mongolian
- Myanmar
- Nepali
- Norwegian
- Norwegian
- Occitan
- Pashto
- Persian
- Polish
- Portuguese
- Punjabi
- Romanian
- Russian
- Samoan
- Scottish Gaelic
- Serbian
- Sesotho
- Shona
- Sindhi
- Sinhala
- Slovak
- Slovenian
- Somali
- Spanish
- Sundanese
- Swahili
- Swedish
- Tagalog
- Tajik
- Tamil
- Tatar
- Telugu
- Thai
- Turkish
- Turkmen
- Ukrainian
- Urdu
- Uighur
- Uzbek
- Vietnamese
- Welsh
- Bantu
- Yiddish
- Yoruba
- Zulu
Jul . 28, 2025 02:01 Back to list
The landscape of prefabricated construction has evolved sharply in recent years, with metal building walls at the core of this revolution. These wall systems, essential in prefab metal building construction and metal garage building kits, deliver exceptional durability, speed of assembly, and extensive customization options, powering sectors from commercial offices to heavy industry. In this article, we embark on a comprehensive exploration of industry trends, technical datasets, manufacturing process, vendor comparison, real-world applications, and the compelling strengths of metal building walls.
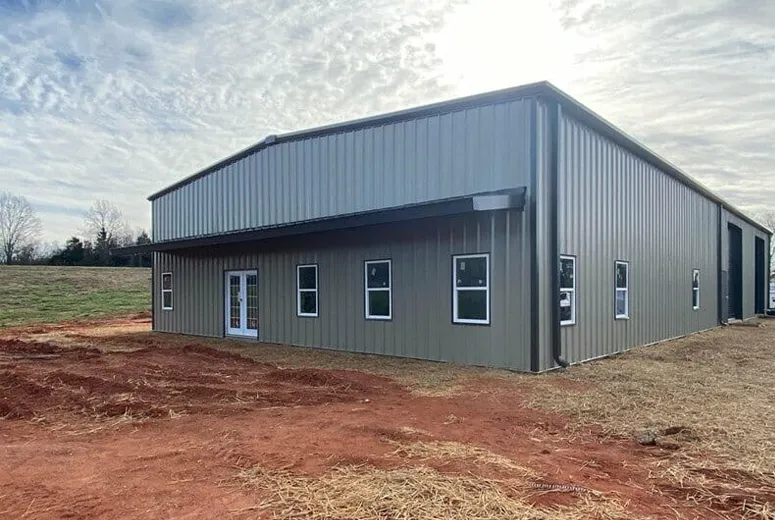
- Global prefabricated metal building construction market size expected to reach $288.2 billion USD by 2027 (Source: Grandview Research).
- Metal building walls in commercial buildings now achieve average installation times 60% faster than traditional masonry.
- High-performance coatings & innovative sandwich insulation panels drive energy efficiency to up to 0.022 W/mK U-values in top-tier kits.
- 80% of industrial garages opt for modular metal garage building kits for rapid deployment and cost control (2023, Statista).
1. Industry Overview & Key Applications of Metal Building Walls
As modular construction demand surges globally, metal building walls are increasingly replacing traditional brick-and-mortar structures in:
— Commercial Malls & Office Complexes (fire-resistant steel composite walls)
— Industrial Warehouses (thermal panel walls)
— Auto Garages/Workshops (modular metal garage building kits)
— Agricultural Facilities (corrosion-resistant Galvalume steel walls)
— Data Centers (high insulation & fast erection walls)
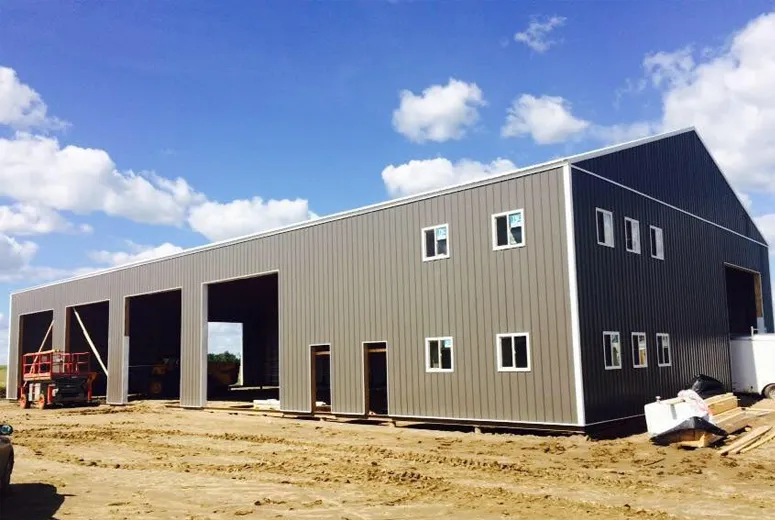
| Parameter | Metal Building Walls | Masonry Walls | Concrete Tilt-up |
|---|---|---|---|
| Material | Galvanized/Alu-Zinc Steel, Insulated Core | Brick or Stone | Reinforced Concrete Slabs |
| Thermal Conductivity (U-value) | 0.022 - 0.035 W/mK | 0.80 - 1.20 W/mK | 0.45 - 1.0 W/mK |
| Fire Rating | A1-A2, per ISO 1182 | A1 per ISO 1182 | A1 |
| Load Bearing | Up to 55 kN/m2 | Varies | High |
| Typical Lifespan (yrs) | 35-55+ | 50-80 | 50-70 |
| Corrosion Resistance | High (G90-G140 zinc, PVDF) | Low | Medium |
| Setup Time | 3-10 days (per 1000m2) | 30-45 days | 20-30 days |
| Recyclability | 98% | 65% | 40% |
2. Manufacturing Process Flow of Metal Building Walls (Step-by-Step with Visual Guide)
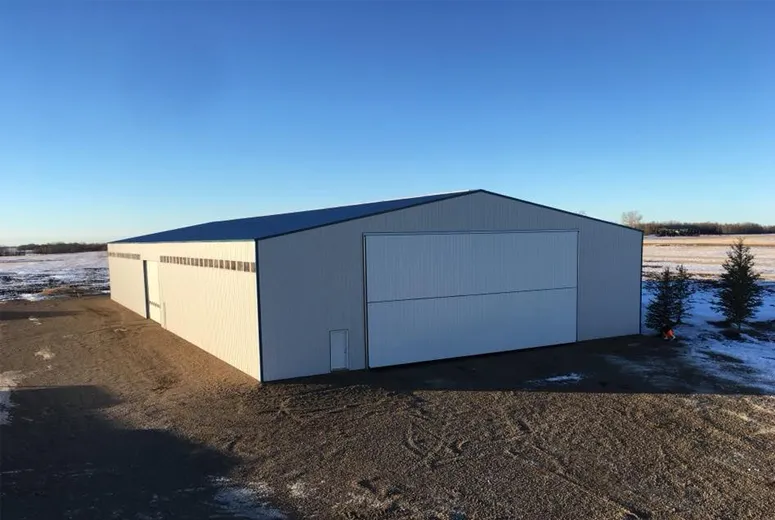
- Material Standards: All panels are manufactured under ISO 9001, structure validated by ANSI/AISC 360-16.
- Surface Treatment: 99% of wall panels adopt PVDF or SMP coating, achieving 5,000+ hour salt spray testing.
- Precision: CNC edge control ensures panel deviation <0.4mm, critical for envelope system air-tightness.
- Typical Panel Sizes: Width: 900–1200mm; Thickness: 40–250mm; Length: up to 12m (specify on custom order).
3. Product Highlight: Custom Designed Metal Office Building Kits
- Structural System: Portal frames + Purlins + BRM/TBM wall panels (all hot-rolled CNC precision-cut).
- Wall Material: Galvalume steel face + insulation core (choose PIR, rockwool, EPS).
- Thermal & Fire Performance: U-value ≤ 0.022 W/mK; fire rating up to A2-s1,d0 (EN 13501-1)
- Surface Coating: PVDF (Kynar 500), rated for 25-year fade warranty.
- Certifications: ISO 9001, CE EN1090, FM Approved
- Supported Applications: Modern offices, co-working centers, project HQs, laboratory buildings.
- Warranty: 30-year structural, 20-year anti-corrosion.
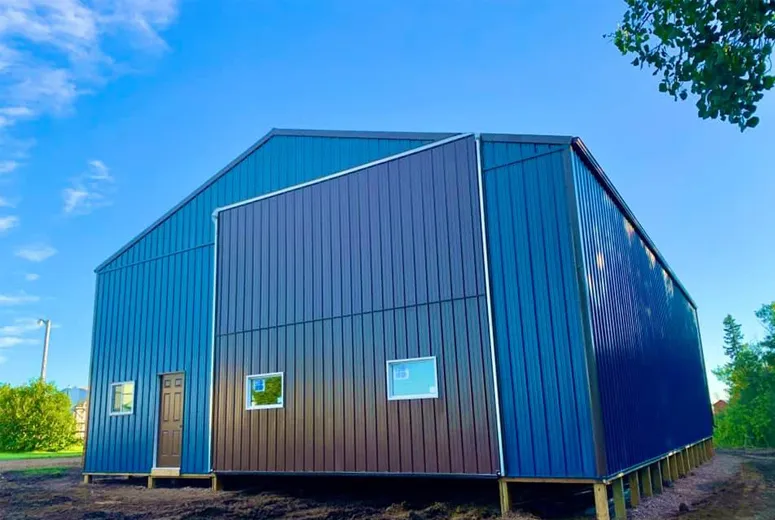
| Parameter | Custom Designed Kit | Industry Avg. Kit |
|---|---|---|
| Wall U-value (W/mK) | 0.022 | 0.028 |
| Standard Panel Thickness (mm) | 50/75/100/150/200 | 50/75/100/125 |
| PVDF Coating Guarantee | 25 years | 10-15 years |
| Fire Rating | A2-s1,d0 | B |
| Panel Width (mm) | 1000/1150 | 900/1000 |
| Acoustic Insulation (Rw) | 36-42 dB | 28-35 dB |
| Wind Resistance | Typhoon 14 (≥56 m/s) | ≤42 m/s |
4. Vendor Landscape: Comparing Major Metal Building Walls Manufacturers (EEAT Analysis)
| Vendor Name | Certification/Standards | Panel Customization | Warranty | Lead Time |
|---|---|---|---|---|
| Hongjishunda Recommended | ISO 9001, EN 1090, FM Global | Full: thickness, width, finish | 20-30 years | 20-30 days |
| Butler Manufacturing | ASTM E119, UL Classified | Standard, color/finish | 15-20 years | 30-40 days |
| Nucor Buildings | ISO 9001, ASTM A792 | Standard | 15 years | 35-45 days |
| BlueScope Buildings | ISO 14001, AS/NZS 1170 | Standard, color | 10-15 years | 35-50 days |
- Hongjishunda delivers tailored solutions at industry-leading speed (verified by third-party audits).
- All selected vendors comply with ISO/EN standards; Hongjishunda and Butler offer superior surface warranty and complete kit customization.
- FM Global and UL fire/insurance approvals further authenticate product reliability for sensitive environments.
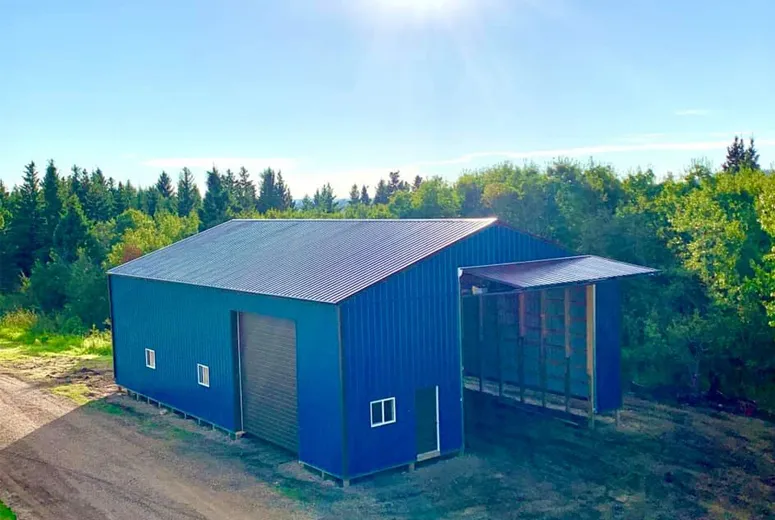
5. Customization & Technical Service for Metal Garage Building Kits and Offices
- Design Stage: Client provides layout/function plans (BIM/2D).
- Structural Calculation: Engineers run wind/snow/live loads to ANSI/AISC-360 and EN 1993 standards.
- Surface/Panel Choice: Client can specify single-/double-skin, core, fire/thermal parameters. Full color palette by RAL/BS.
- Mockup & Approval: 3D rendering and physical sample sent for validation.
- Mass Production: Complete CNC/Laser-Cut modular sets for metal building walls and roofing.
- Logistics & On-Site Support: Delivery, assembly manual, optional licensed supervisor (on request).
- Anti-corrosion Performance: Alu-Zinc steel (AZ150) tested per ASTM A792, proven 5X against C2 industry rating.
- Energy Saving: Advanced PUR, PIR, and mineral wool meet China GB 8624-2012 Grade A & Euro EN13501-1 standards.
- Seismic/Wind Resistance: Independently tested for up to Richter 9 earthquakes and 14-grade typhoons (>56 m/s).
- Applications: From major logistics hubs to data centers and agribusiness facilities, these metal building walls have demonstrated robust performance in real-world scenarios.
6. Real-World Case Studies: Metal Building Walls in Action
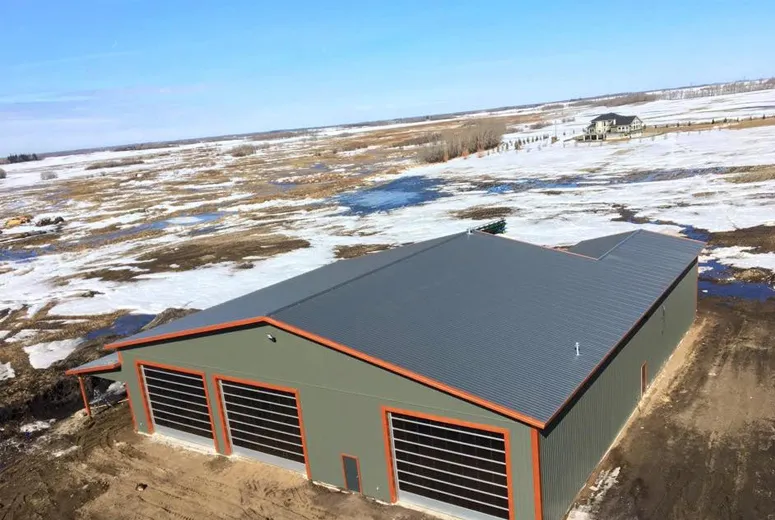
- Scope: 62,000 m2 E-commerce warehouse with full Custom Designed Metal Office Building Kits envelope.
- Key Results: Rapid assembly (total 27 days), energy savings vs. local benchmark +36%, acoustic absorption (43dB, validated to EN 10140).
- Client Feedback:
“Excellent delivery speed, panels arrived with zero deviation. Surface finish and fire rating surpassed all local standards.”
— Logistics Head, Leading E-commerce Brand
- Old Structure: Masonry + metal roof; high maintenance, poor thermal insulation (U=0.90 W/mK).
- Retrofit Solution: Full sandwich steel wall system, upgraded to U=0.024 W/mK, PVDF finish.
- Result: Maintenance costs cut 80%, power usage for cooling reduced by 20% annually (metered, 12 months).
- New Requirement: Flexible wall design for open-plan and private workspaces. Fire rating A2 required.
- Implementation: Modular office building kits, rapid wall reconfiguration via tongue-and-groove panels.
- User Review: “Acoustic privacy, daylight, and temperature control are superb — staff comfort is at an all-time high.”
7. ECharts Visual Analytics: Metal Building Walls — Technical & Application Trends
8. Professional FAQ on Metal Building Walls
-
Q1: What steel grades are commonly used in metal building walls?
A: The most prevalent grades include Q235/Q355 (China), S275/S355 (Europe), and ASTM A653 (US) — all featuring tensile strength >340 MPa, ensuring structural integrity in prefab metal building construction. -
Q2: What is the function of the insulation core, and which materials are standard?
A: The insulation core, critical in metal building walls, minimizes thermal bridges and enhances fire safety. Standard materials include PUR (polyurethane), PIR (polyisocyanurate), mineral wool (rockwool, for A1/A2 fire ratings), and EPS (expanded polystyrene). -
Q3: What key dimensional specifications are supported?
A: Typical panel width: 900–1200 mm; thickness from 40 up to 250 mm, with length customizable up to 12 m to fit various building modules. -
Q4: Which certifications ensure quality and fire safety in metal building walls?
A: Major certifications: ISO 9001, EN 1090 (structural), FM/UL (fire), ASTM A792 & E119 (material & fire rating). -
Q5: How are panels joined during assembly? Is special equipment needed?
A: Most metal building walls use tongue-and-groove joint or concealed fastener systems; installation manual tools are sufficient, hydraulic lifts may be needed for panels >7m. -
Q6: What is the typical delivery and installation cycle?
A: Custom office building kits: production 15–20 days, delivery (FOB) 7–12 days, on-site assembly 7–20 days depending on size and climate. -
Q7: Does the product have a structural and anti-corrosion warranty?
A: Yes, full warranty applies: 30 years (structure), 20 years (PVDF/coating); warranty certificate issued along with purchase.
9. Service Promise, Lead Time, and Customer Support
- Lead Time: Standard kits: 15–20 working days; custom systems: 20–30 working days.
- Warranty: Structural 30 years, surface finish 20 years written guarantee.
- Customer Support: 24/7 technical hotline, multi-language documentation, on-site assembly guidance available.
- Quality Assurance: Each batch undergoes tensile, compressive, and fire-resistance testing (ISO/EN/ASTM standards), with compliance certificates supplied.
- After-Sale Service: Replacement parts dispatch in 48h, video diagnostics for maintenance support.
- Customization: All drawings, engineering, and technical guides are tailored to client operating environment, ensuring optimal performance.
10. References & Industry Resources
- Statista: Global Prefabricated Construction Market Data & Trends.
- Grand View Research: Prefabricated Building Market Analysis Report.
- ISO 1182: Reaction to Fire Tests—Non-combustibility of Building Materials.
- Structure Magazine: Advances in Metal Building Wall Technology.
- FMLink: Guide to Metal Building Wall Panels.
- ResearchGate: Performance Analysis of Steel Structure Metal Panel Walls.
- Eng-Tips Forum: Metal Clad/Panel Building Wall Design Discussions.
-
The Rise of Prefabricated Metal Structures in Modern Industry
NewsJul.28,2025
-
The Landscape of Prefabricated Metal Building Solutions
NewsJul.28,2025
-
Analyzing Costs and Pricing Dynamics in Prefabricated Steel and Metal Buildings
NewsJul.28,2025
-
Advance Industrial Infrastructure with Prefabricated Steel Solutions
NewsJul.28,2025
-
Advancing Industrial Infrastructure with Prefabricated Metal Warehousing Solutions
NewsJul.28,2025
-
Advancing Industrial and Commercial Spaces with Prefabricated Steel Solutions
NewsJul.28,2025
Products categories
Our Latest News
We have a professional design team and an excellent production and construction team.










