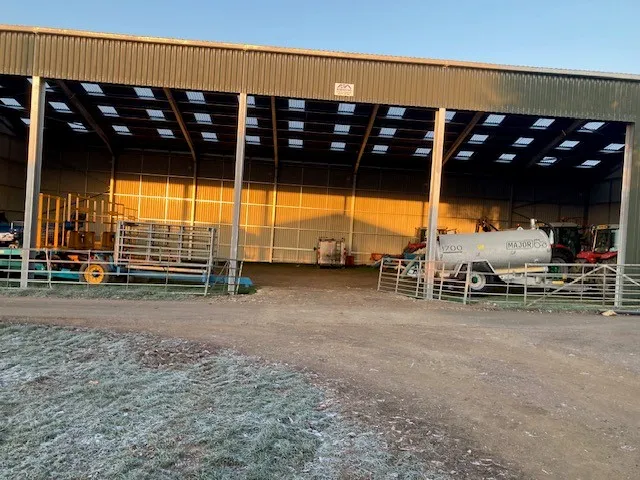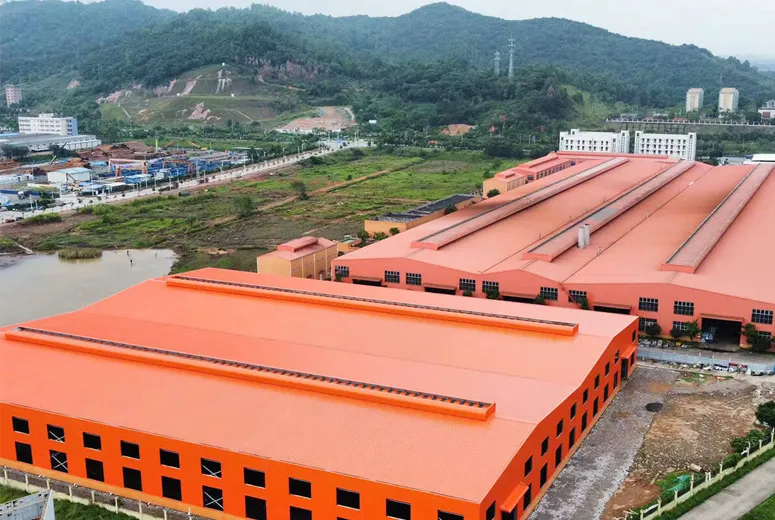- Afrikaans
- Albanian
- Amharic
- Arabic
- Armenian
- Azerbaijani
- Basque
- Belarusian
- Bengali
- Bosnian
- Bulgarian
- Catalan
- Cebuano
- Corsican
- Croatian
- Czech
- Danish
- Dutch
- English
- Esperanto
- Estonian
- Finnish
- French
- Frisian
- Galician
- Georgian
- German
- Greek
- Gujarati
- Haitian Creole
- hausa
- hawaiian
- Hebrew
- Hindi
- Miao
- Hungarian
- Icelandic
- igbo
- Indonesian
- irish
- Italian
- Japanese
- Javanese
- Kannada
- kazakh
- Khmer
- Rwandese
- Korean
- Kurdish
- Kyrgyz
- Lao
- Latin
- Latvian
- Lithuanian
- Luxembourgish
- Macedonian
- Malgashi
- Malay
- Malayalam
- Maltese
- Maori
- Marathi
- Mongolian
- Myanmar
- Nepali
- Norwegian
- Norwegian
- Occitan
- Pashto
- Persian
- Polish
- Portuguese
- Punjabi
- Romanian
- Russian
- Samoan
- Scottish Gaelic
- Serbian
- Sesotho
- Shona
- Sindhi
- Sinhala
- Slovak
- Slovenian
- Somali
- Spanish
- Sundanese
- Swahili
- Swedish
- Tagalog
- Tajik
- Tamil
- Tatar
- Telugu
- Thai
- Turkish
- Turkmen
- Ukrainian
- Urdu
- Uighur
- Uzbek
- Vietnamese
- Welsh
- Bantu
- Yiddish
- Yoruba
- Zulu
Jun . 07, 2025 20:26 Back to list
- Technological Advantages of Modern Construction
- Performance Data Showcase
- Industry-Leading Manufacturer Comparison
- Custom Design Solutions Overview
- Innovative Engineering Process
- Global Implementation Case Studies
- Sustainable Future Building Solutions

(light gauge steel frame house)
The Rise of Light Gauge Steel Frame House Construction
Light gauge steel frame house technology represents a fundamental shift in construction methodology. Unlike traditional building techniques, these structures utilize cold-formed steel sections that deliver exceptional strength-to-weight ratios. The engineering behind this approach allows for architectural precision that's simply unattainable with conventional materials. Manufacturers have refined fabrication techniques to millimeter accuracy, ensuring components interlock perfectly during assembly.
This construction paradigm excels in challenging environments where conventional building struggles. Coastal regions with high salinity, seismic zones requiring structural flexibility, and locations with extreme weather patterns benefit significantly from steel's non-combustible and corrosion-resistant properties. The inherent durability of galvanized steel frames eliminates concerns about termite damage, rot, or material warping that plague wood structures.
Technological Advantages of Modern Construction
The geometric precision of computer-designed light gauge steel frame house
systems creates inherently straight walls and perfectly square corners. Automated roll-forming equipment produces framing members with tolerance margins below 1mm, a level of accuracy impossible in traditional stick framing. This dimensional stability ensures seamless integration of prefabricated components regardless of climate conditions during installation.
Structural engineering innovations permit wider spans between load-bearing elements compared to timber equivalents. The typical steel framing member demonstrates 350% greater tensile strength than dimensional lumber while weighing approximately 60% less. This material efficiency directly translates to reduced foundation requirements and transportation costs. Engineering simulations demonstrate superior performance in wind uplift scenarios, with tested resistance exceeding 240 km/h wind speeds.
Performance Data Showcase
Comprehensive lifecycle analyses reveal compelling operational advantages across multiple metrics. Light steel structures demonstrate 45-60% faster construction timelines compared to traditional builds due to precision manufacturing and simplified assembly sequences. Thermal modeling shows consistent performance improvements in energy efficiency, with annual HVAC costs averaging 30-38% lower than conventional buildings in temperate zones.
The acoustic performance of properly insulated steel frame walls averages 55-60 STC (Sound Transmission Class) ratings, significantly exceeding standard construction methods. Fire resistance ratings range between 60-120 minutes depending on specific assembly configurations. Carbon footprint analysis shows steel frame construction generates 41% less embodied carbon compared to reinforced concrete equivalents when using recycled steel content.
Industry-Leading Manufacturer Comparison
| Feature | SteelTech Building Systems | FrameFast Solutions | GlobalSteel Habitats |
|---|---|---|---|
| Material Thickness (mm) | 0.8-2.0 | 1.0-2.5 | 0.9-2.2 |
| Frame Warranty | 50 years | 30 years | Lifetime |
| Design Flexibility | Single to 4-story | Single to 3-story | Single to 5-story |
| Minimum Lead Time | 8 weeks | 6 weeks | 12 weeks |
| Recycled Content | 89% | 75% | 93% |
| Structural Testing | ISO 9001 Certified | ASTM E72 Compliant | ISO & ICC Certifications |
The manufacturer comparison data demonstrates distinct competitive advantages in technical specifications across the industry. Structural analysis software integration varies between providers, affecting customization capacities for complex architectural designs. Production facilities certified to ISO 14001 environmental standards generally offer superior documentation for green building certifications.
Custom Design Solutions Overview
Modern design software enables architects to create sophisticated light steel prefabricated house configurations that precisely match client requirements. Advanced modeling accommodates complex geometries including curved walls, cantilevered sections, and hybrid material integrations. Parametric modeling algorithms automatically generate connection details and material schedules from conceptual designs, ensuring structural compliance while minimizing waste.
Light steel framing adapts exceptionally well to challenging sites, particularly sloping blocks where traditional construction becomes cost-prohibitive. The material's high strength permits innovative cantilever designs exceeding 4 meters without intermediate supports. Manufacturers with integrated BIM workflows provide clients with 360-degree project visualization, including photorealistic renderings and virtual walkthroughs during the design phase.
Innovative Engineering Process
The manufacturing process begins with precision coil slitting equipment preparing steel at rates exceeding 120 meters per minute. Computer-controlled roll formers shape profiles with dimensional accuracy within ±0.5mm across lengths up to 12 meters. Laser etching technology marks components with unique identifiers corresponding to installation positions on architectural plans, preventing assembly errors.
Quality assurance protocols involve automated optical measurement systems conducting 100% dimensional verification at production line speeds. Robotic welding cells produce critical connection components with weld penetration consistency beyond manual capabilities. The galvanization process creates zinc-iron alloy layers with typical coating weights between 185-350 g/m², ensuring decades of corrosion protection even in harsh environments.
Global Implementation Case Studies
The Scandinavian Climate Research Center utilized light steel prefabricated house technology to achieve Net Zero Energy status in Arctic conditions. Their 2,800 m² facility features triple-glazed assemblies within a thermally broken steel frame achieving U-values of 0.15 W/m²K. The project was completed 39% faster than conventional construction would have permitted, critical for the narrow Arctic construction window.
Post-occupancy monitoring shows the structure maintains consistent indoor temperatures despite exterior fluctuations between -42°C to +27°C. In Southeast Asia, the floating resort complex on Bawah Reserve incorporated light gauge steel framing throughout 36 structures to withstand maritime conditions. Salt spray testing conducted during development confirmed zero corrosion after 5,000 hours of salt fog exposure equivalent to 25 years of service.
Transforming Residential Architecture with Light Gauge Steel Frame House Solutions
The demonstrated structural performance and sustainability credentials position light gauge steel frame house construction as the progressive solution for modern residential architecture. Current development trajectories show rapid evolution toward fully automated manufacturing plants incorporating AI-driven optimization routines that eliminate material waste. Third-generation coating technologies now undergoing laboratory testing promise to extend structural service life beyond 150 years in typical environments.
Ongoing research initiatives are focused on developing integrated structural-insulating composite panels that eliminate thermal bridging while maintaining material efficiencies. The light steel house prefab house living home concept continues to evolve beyond single-family applications into high-density urban solutions. Forward-looking municipal planning departments globally are adapting building codes to reflect the proven safety and resilience advantages of these engineered structures.

(light gauge steel frame house)
FAQS on light gauge steel frame house
Q: What is a light gauge steel frame house?
A: A light gauge steel frame house uses thin, cold-formed steel studs to form the structural backbone. This method ensures high strength and durability for residential construction. It is a common approach in modern prefab homes.
Q: Are light steel prefabricated houses quicker to build than traditional homes?
A: Yes, because components are factory-made, reducing on-site assembly time. Prefabrication speeds up construction and minimizes delays due to weather or labor. This efficiency makes light steel houses ideal for fast delivery living home projects.
Q: How durable is a light gauge steel house for everyday living?
A: These structures are highly resilient, resisting pests, fire, and decay. Their steel frames provide excellent stability and longevity in residential settings. Families experience reliable and safe comfort in such living homes.
Q: What customization options exist for light steel prefabricated houses?
A: Prefab light gauge steel homes can be tailored in layout, size, and aesthetics. Options include interior finishes and exterior designs for personalized living. This flexibility supports diverse homeowner needs efficiently.
Q: Is a light gauge steel frame house eco-friendly for sustainable living?
A: Yes, steel is recyclable, reducing environmental impact. Prefabricated methods also lower waste during construction. This makes light steel homes a greener choice for modern living.
-
Steel Frame Factory with Insulated Roof Panels
NewsAug.14,2025
-
Prefab Metal Building with Insulation Package Options
NewsAug.14,2025
-
Industrial Steel Sheds for Temporary Workshop Use
NewsAug.14,2025
-
Metal Workshops Featuring Corrugated Steel Roofs
NewsAug.14,2025
-
Modular Steel Frame Excellence: Our Pursuit of Perfection
NewsAug.14,2025
-
Metal Garage Kits Crafted with Customer Satisfaction at Heart
NewsAug.14,2025
Products categories
Our Latest News
We have a professional design team and an excellent production and construction team.












