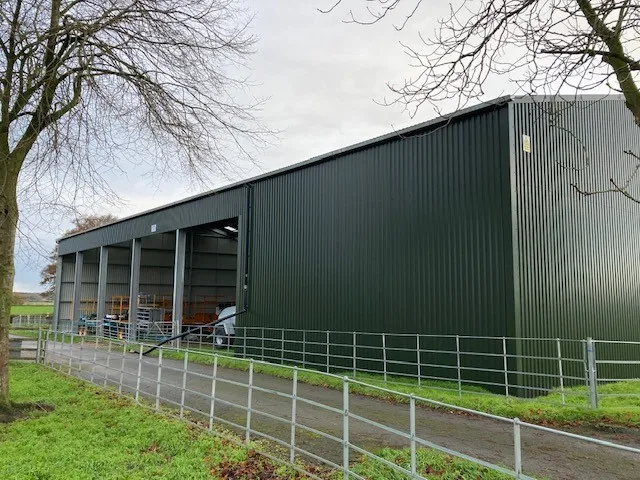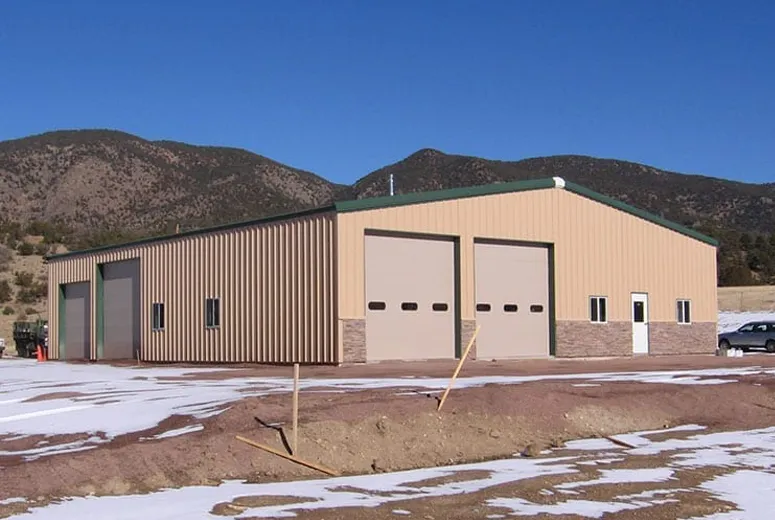- Afrikaans
- Albanian
- Amharic
- Arabic
- Armenian
- Azerbaijani
- Basque
- Belarusian
- Bengali
- Bosnian
- Bulgarian
- Catalan
- Cebuano
- Corsican
- Croatian
- Czech
- Danish
- Dutch
- English
- Esperanto
- Estonian
- Finnish
- French
- Frisian
- Galician
- Georgian
- German
- Greek
- Gujarati
- Haitian Creole
- hausa
- hawaiian
- Hebrew
- Hindi
- Miao
- Hungarian
- Icelandic
- igbo
- Indonesian
- irish
- Italian
- Japanese
- Javanese
- Kannada
- kazakh
- Khmer
- Rwandese
- Korean
- Kurdish
- Kyrgyz
- Lao
- Latin
- Latvian
- Lithuanian
- Luxembourgish
- Macedonian
- Malgashi
- Malay
- Malayalam
- Maltese
- Maori
- Marathi
- Mongolian
- Myanmar
- Nepali
- Norwegian
- Norwegian
- Occitan
- Pashto
- Persian
- Polish
- Portuguese
- Punjabi
- Romanian
- Russian
- Samoan
- Scottish Gaelic
- Serbian
- Sesotho
- Shona
- Sindhi
- Sinhala
- Slovak
- Slovenian
- Somali
- Spanish
- Sundanese
- Swahili
- Swedish
- Tagalog
- Tajik
- Tamil
- Tatar
- Telugu
- Thai
- Turkish
- Turkmen
- Ukrainian
- Urdu
- Uighur
- Uzbek
- Vietnamese
- Welsh
- Bantu
- Yiddish
- Yoruba
- Zulu
ئىيۇن . 05, 2025 20:10 Back to list
- Exploring the Engineering Excellence of Red Iron Frame Systems
- Performance Metrics: Why Data Favors Iron Over Wood
- Industry Leader Comparison: Technical Specifications Breakdown
- Customization Process: From Design to Completion
- Transformative Applications in Commercial and Residential Settings
- Geographic Adaptations for Diverse Climate Challenges
- Future-Proofing Properties With Red Pole Barn House Solutions

(red iron pole barn)
Why Red Iron Pole Barns Dominate Modern Construction
Red iron pole barn structures represent a paradigm shift in agricultural and commercial building design. These steel-framed solutions combine unparalleled durability with cost efficiency, featuring galvanized G-90 steel coatings that provide 3-4 times more corrosion resistance than standard alternatives. The inherent strength-to-weight ratio allows clearspan interiors up to 300 feet wide without supporting columns - a critical advantage for equipment storage. Unlike traditional wood barns that require chemical treatments against pests, steel framing naturally resists insect damage and doesn't warp or rot. Thermal efficiency proves particularly noteworthy; when combined with proper insulation systems, temperature fluctuation reduces by 60% compared to conventional pole barns. These engineering characteristics create structures capable of withstanding 170+ mph winds in certified hurricane zones and supporting snow loads exceeding 70 psf in mountainous regions.
Performance Metrics: Why Data Favors Iron Over Wood
Comparative analysis reveals decisive advantages for red iron barn construction. On maintenance costs, steel structures require 80% less annual upkeep than wood equivalents, saving approximately $2.50/sqft yearly according to USDA agricultural facility data. Installation timelines demonstrate similar efficiencies; crews can erect prefabricated red iron frames 45% faster than conventional building methods - typically completing 5,000 sqft structures in 3-5 weeks versus 6-9 weeks for wood alternatives. Safety metrics highlight another critical difference: steel buildings exhibit 0% termite infestation rates and 4x higher fire resistance ratings. From an ecological perspective, recycled steel content averages 93% in modern red iron frames, reducing the carbon footprint per square foot by approximately 65% compared to timber-framed structures. These tangible performance differentials explain the accelerating shift toward metal infrastructure across North American farms and commercial operations.
Industry Leader Comparison: Technical Specifications Breakdown
| Manufacturer | Steel Gauge Range | Max Clearspan | Wind Rating | Snow Load Capacity | Warranty Period |
|---|---|---|---|---|---|
| IronBuilt Systems | 12-20 gauge | 300 ft | 180 mph | 80 psf | 40 years |
| SteelMaster USA | 14-22 gauge | 250 ft | 160 mph | 70 psf | 30 years |
| General Steel | 16-24 gauge | 200 ft | 150 mph | 60 psf | 25 years |
| Rhino Steel Buildings | 14-26 gauge | 150 ft | 140 mph | 50 psf | 20 years |
This technical comparison reveals critical structural differences between primary manufacturers. Note that premium suppliers like IronBuilt use heavier gauges throughout primary structural elements, while entry-level systems may compromise rigidity through thinner gauges in secondary framing. Wind and snow ratings follow certification standards established by ASCE 7-16 building codes. The extended warranty periods correlate directly with proprietary rust-inhibition processes; leaders apply multiple zinc coatings and optional powder-coated finishes for critical moisture resistance.
Customization Process: From Design to Completion
Modern red iron barn construction follows a streamlined engineering sequence beginning with computerized structural analysis. During the consultation phase, agricultural clients typically request specialized accommodations: 84% incorporate specific equipment door placements, 76% require interior partition configurations, and 63% select roof pitch variations optimized for regional weather patterns. Commercial applications often feature additional specifications like reinforced concrete slabs capable of supporting 6,500 lb forklifts. Phase two involves manufacturing customization where computerized plasma cutters precision-shape structural components with variances under 1/16th inch. On-site assembly employs a just-in-time delivery system that typically requires 2-5 days for machinery-assisted framing of a 40'x80' structure. Throughout the process, automated drafting software generates customized fabrication documents in formats compatible with local permitting requirements across all 50 states.
Transformative Applications in Commercial and Residential Settings
Beyond agricultural storage, contemporary red pole barn house designs serve increasingly diverse functions. Commercial facilities leverage steel frames for warehouse distribution centers, with operational advantages like unobstructed movement for pallet jacks throughout 98% of floor space. Automotive applications range from truck maintenance bays featuring 18-foot doors to specialized equipment shelters housing $500k+ farm machinery. In residential sectors, hybrid designs integrate living quarters within red iron barn structures; Montana Timber Products reported a 140% increase in these dual-purpose installations during 2020-2023. Unconventional applications include Alabama's 87,000 sqft equestrian arena requiring clearspan flexibility and Oregon's climate-controlled cannabis cultivation facility where corrosion-resistant materials proved essential. Economic analyses indicate repurposed red iron buildings can increase property valuation by $18-24 per square foot compared to traditional outbuildings.
Geographic Adaptations for Diverse Climate Challenges
Regional environmental factors necessitate specialized engineering considerations for each red iron barn installation. In coastal regions certified to Miami-Dade County hurricane standards, structures incorporate wind load enhancements: additional bracing systems, heavier anchoring with 36-inch concrete footers, and specialized eave sealing techniques. Arid southwestern installations address intense UV exposure through reflective baked-on enamel finishes that reduce interior temperatures by 12-15°F. For northern snowbelt regions like Wisconsin and Minnesota, structural enhancements include steeper 6:12 roof pitches and supplemental purlin supports managing 150+ psf accumulations. Seismic zones require particular attention; California and Alaska installations integrate moment-resisting frames with customized connection details allowing up to 3.5 inches of structural flex without compromise. These climate-specific modifications add approximately 8-22% to base construction costs depending on certification requirements.
Future-Proofing Properties With Red Pole Barn House Solutions
The transition toward red pole barn house configurations represents a fundamental evolution in agricultural property development. Structural flexibility enables property owners to convert storage sections into workshops, recreational areas, or living spaces as needs evolve over decades. For long-term durability, zinc-galvanized steel components withstand corrosion cycles that typically deteriorate alternative construction materials after 15-20 years. This material resilience translates directly to financial benefits; 40-year depreciation schedules demonstrate 75-85% residual values versus 20-30% for wood barns. New installations increasingly incorporate future-ready features: pre-engineered electrical conduit paths, reinforced roof sections for anticipated solar arrays, and secondary support points for potential mezzanine additions. This strategic approach transforms what begins as equipment storage into permanent, appreciating property assets regardless of market fluctuations or changing operational requirements.

(red iron pole barn)
FAQS on red iron pole barn
Q: What is a red iron pole barn?
A: A red iron pole barn is a pre-engineered steel structure using red-iron framing components. It features corrosion-resistant steel beams for durability and clear-span interiors. These barns offer cost-effective agricultural or storage solutions.
Q: How long does a red iron barn last?
A: Red iron barns typically last 40-60+ years due to galvanized steel framing. The material resists rust, fire, and pest damage better than wood. Proper maintenance further extends its lifespan significantly.
Q: Can I convert a red pole barn house into living space?
A: Absolutely. Red pole barn houses are designed for customizable residential use. Insulation, electrical systems, and interior finishes can be added during construction. The open floor plan allows flexible room configurations.
Q: Are red iron pole barns cheaper than traditional construction?
A: Yes, they often cost 30-50% less than conventional buildings. Prefab components reduce labor time, while steel's strength minimizes support structures. Maintenance savings add long-term value too.
Q: Why choose red iron for pole barn construction?
A: Red iron offers superior strength-to-weight ratio, allowing larger clear spans without columns. It withstands extreme weather and seismic loads better than wood. Its prefab nature also enables faster assembly.
-
Steel Frame Factory with Insulated Roof Panels
NewsAug.14,2025
-
Prefab Metal Building with Insulation Package Options
NewsAug.14,2025
-
Industrial Steel Sheds for Temporary Workshop Use
NewsAug.14,2025
-
Metal Workshops Featuring Corrugated Steel Roofs
NewsAug.14,2025
-
Modular Steel Frame Excellence: Our Pursuit of Perfection
NewsAug.14,2025
-
Metal Garage Kits Crafted with Customer Satisfaction at Heart
NewsAug.14,2025
Products categories
Our Latest News
We have a professional design team and an excellent production and construction team.












