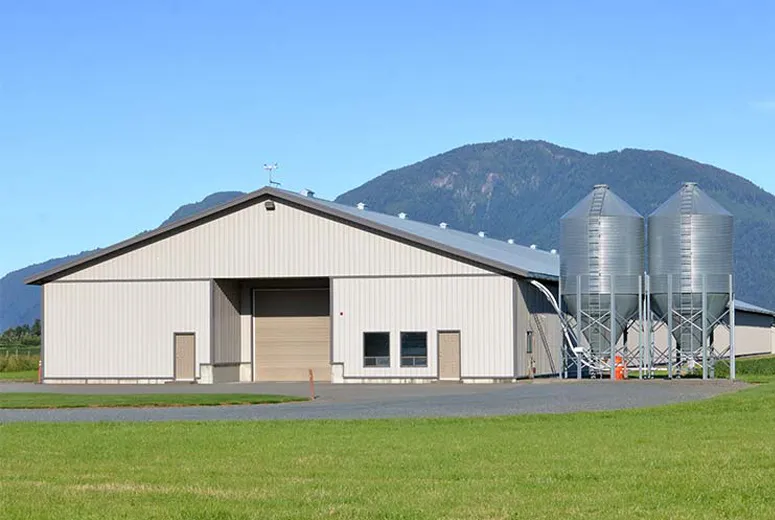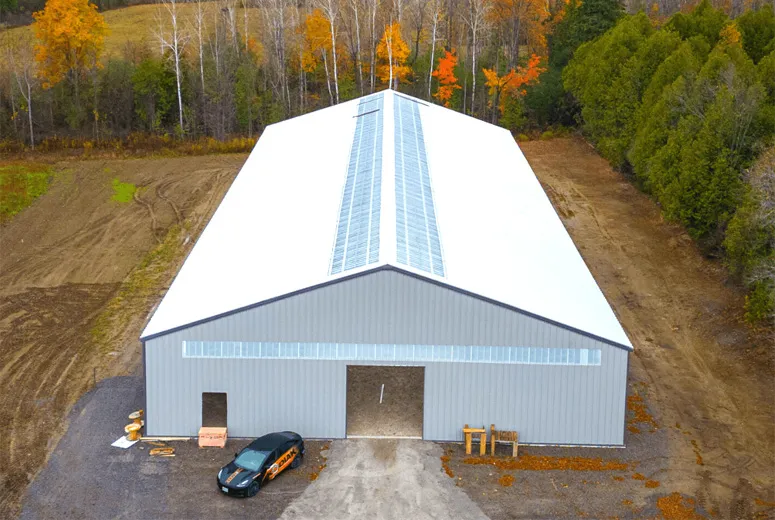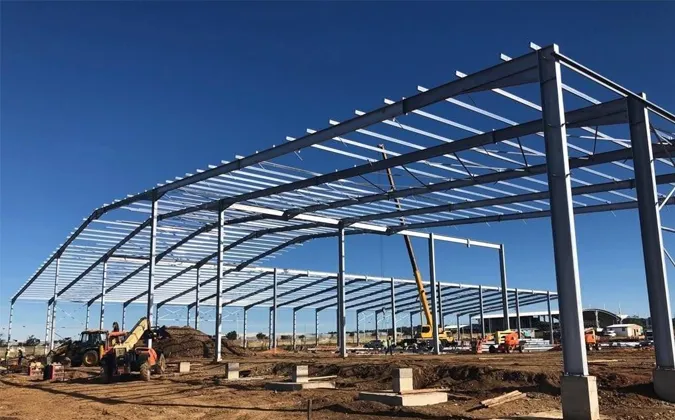Oct . 01, 2025 04:50 Back to list
[residential steel garage buildings,residential steel homes,residential steel structures] is a key solution in the manufacturing industry, specifically within Fabricated metal products and Prefabricated metal building manufacturing. This article explores how Hebei Hongji Shunda Steel Structure Engineering Co., Ltd supports professionals with durable, high-performance products, and explains why this product is an ideal choice for businesses in these sectors.
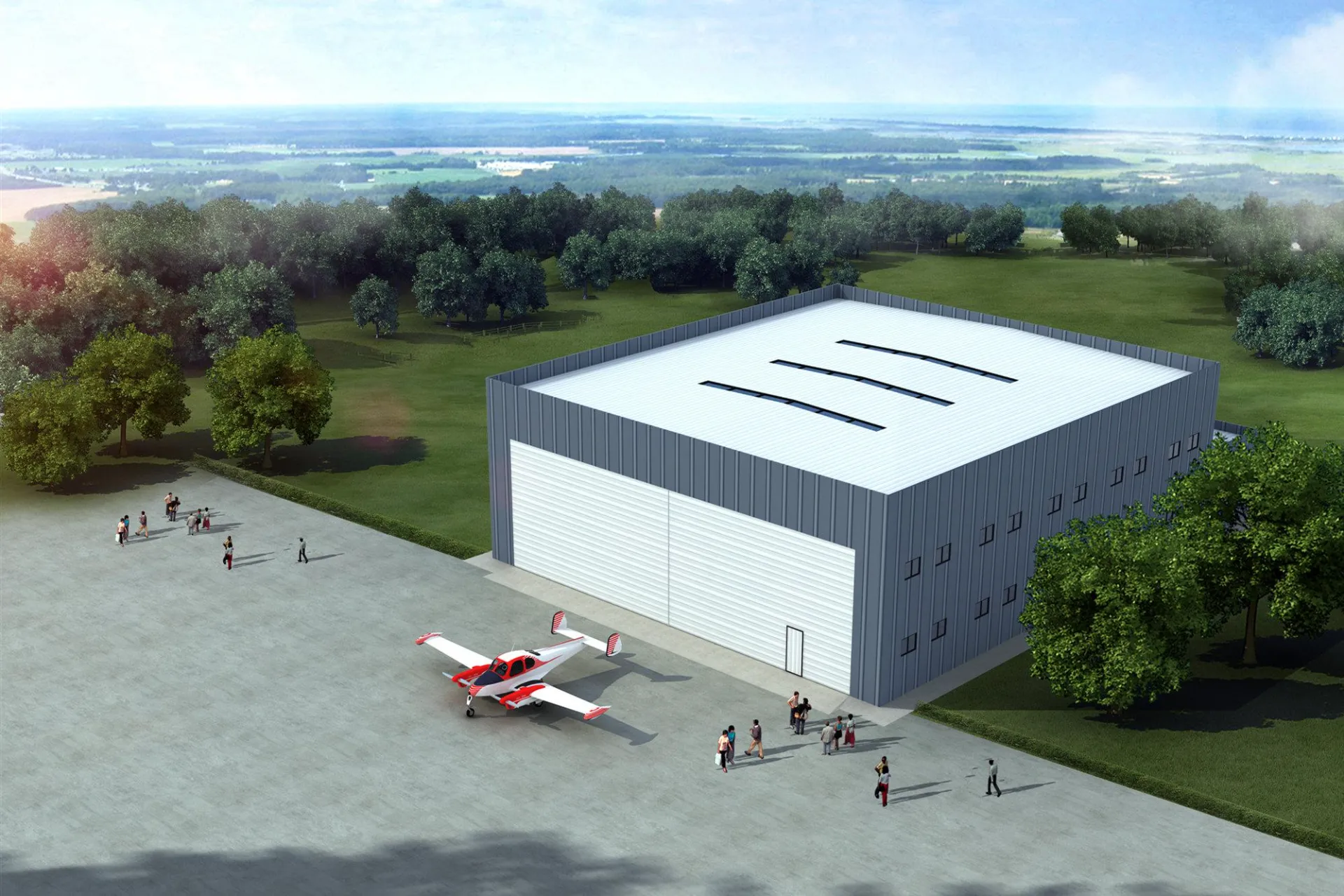
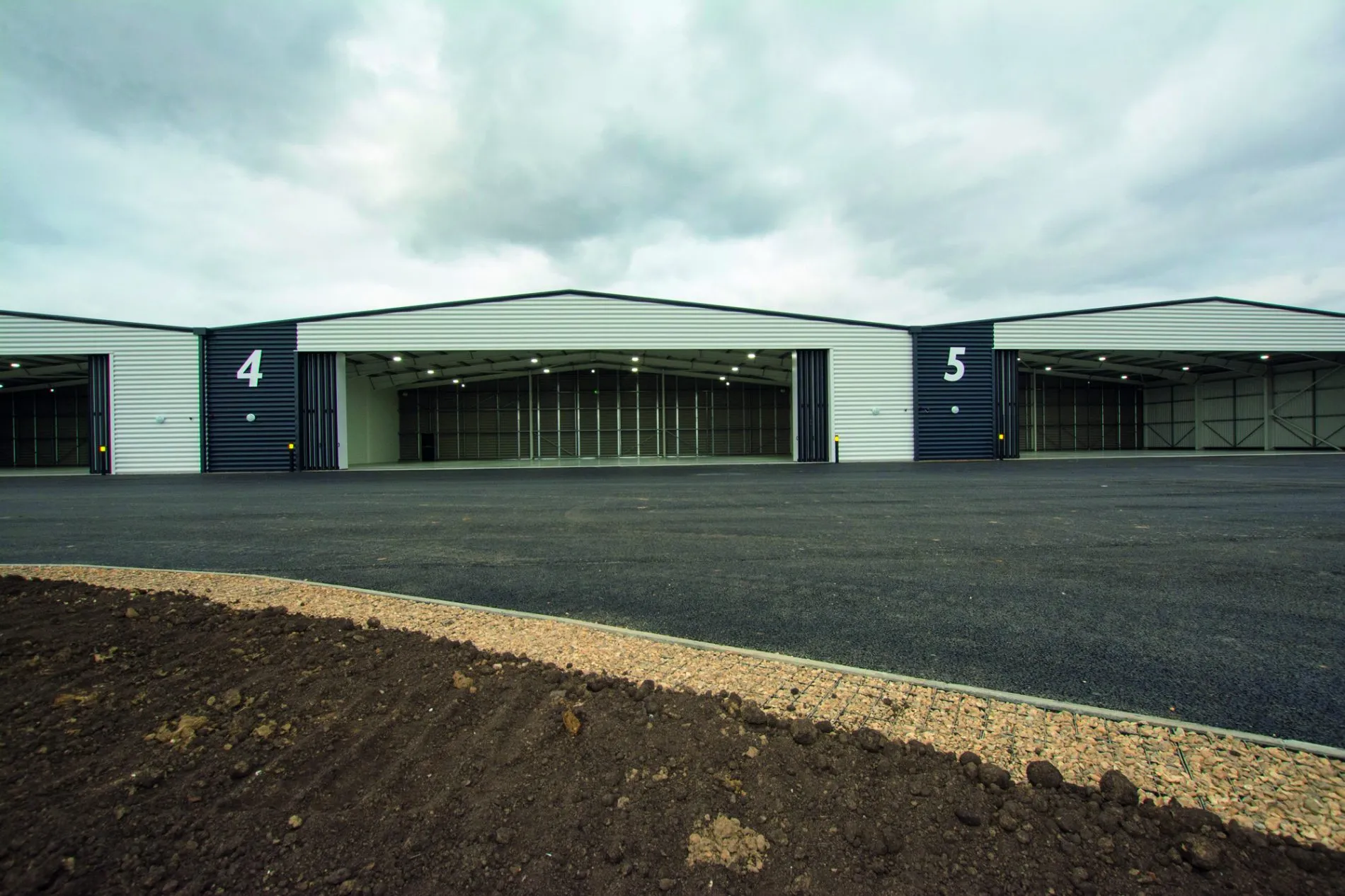

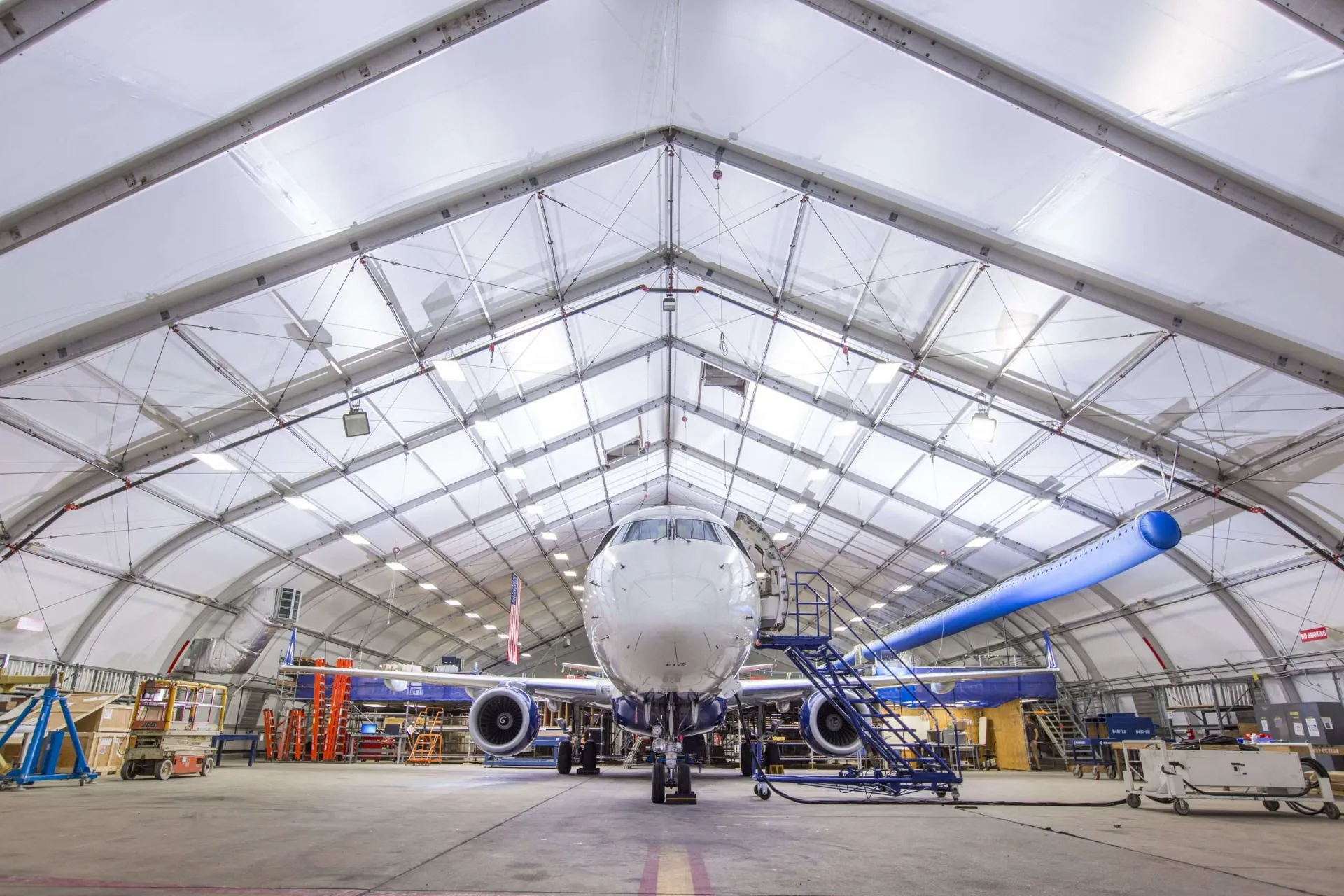
Table of Contents
- [residential steel garage buildings,residential steel homes,residential steel structures] Overview
- Benefits & Use Cases of [residential steel garage buildings,residential steel homes,residential steel structures] in Prefabricated metal building manufacturing
- Cost, Maintenance & User Experience
- Sustainability & Market Trends in manufacturing
- Conclusion on [residential steel garage buildings,residential steel homes,residential steel structures] from Hebei Hongji Shunda Steel Structure Engineering Co., Ltd
[residential steel garage buildings,residential steel homes,residential steel structures] Overview
Residential steel garage buildings, residential steel homes, and broader residential steel structures are prefabricated systems engineered for rapid deployment, predictable performance, and long service life. Typically built around hot-rolled or welded H-section frames with cold-formed C/Z purlins, these structures integrate enclosure systems such as color-coated steel cladding or insulated sandwich panels (PIR, PU, rock wool) to meet thermal and acoustic targets. Structural design is completed to the project’s specified codes and loads (e.g., wind, snow, seismic) and delivered as labeled, bolt-together kits for field assembly.
For B2B buyers, the relevance is clear: pre-engineered steel enables standardized residential product lines (garages, ADUs, workshops, and living units) that scale across regions. Hebei Hongji Shunda Steel Structure Engineering Co., Ltd supports this with end-to-end engineering, detailed shop drawings, precision fabrication, and international logistics. Typical spans and eave heights can be customized, clear openings accommodate overhead doors and glazing, and roof systems can be specified for solar readiness. A recent multi-lot residential program using steel garages demonstrated condensed schedules, streamlined permitting, and consistent quality across all sites—key for developers and contractors managing multi-phase rollouts.
Benefits & Use Cases of [residential steel garage buildings,residential steel homes,residential steel structures] in Prefabricated metal building manufacturing
Within prefabricated metal building manufacturing, residential steel structures are optimized for repeatability and speed. Residential steel garage buildings are ideal for developers standardizing accessory structures across communities; kits arrive pre-punched and pre-cut, minimizing on-site labor and waste. Residential steel homes benefit from clear-span interiors, enabling open-plan layouts and future reconfiguration. For contractors, offsite fabrication reduces schedule risk and improves cost certainty compared with masonry or timber in volatile markets.
Competitive advantages include high strength-to-weight ratios, termite- and rot-resistance, and excellent enclosure options. Insulated panels deliver superior thermal performance, while engineered frames accommodate large doors, mezzanines, and integrated MEP penetrations. Typical configurations cover 6–20 m clear spans and 3–8 m eave heights, adjustable per local code requirements. Hebei Hongji Shunda Steel Structure Engineering Co., Ltd adds value with value-engineering, BIM-based coordination, and global shipment of flat-packed kits. Their teams support site planning, foundation interface details, and accessories such as gutters, skylights, and ventilation—helping B2B decision-makers deliver residential steel homes and garages that are compliant, attractive, and fast to build.
Cost, Maintenance & User Experience
Total cost of ownership for residential steel structures is driven by rapid erection, reduced rework, and low lifecycle maintenance. While material prices vary by market and specification, many developers see accelerated cash flow thanks to compressed construction timelines and predictable scheduling. Compared with traditional methods, residential steel garage buildings and residential steel homes typically reduce site labor hours and scaffolding needs, lowering risk and contingency allowances for general contractors.
Maintenance is straightforward: periodic washing of cladding, visual checks of sealants and fasteners, touch-up of coatings where damaged, and routine gutter/roof inspections. With proper detailing for corrosion zones and drainage, the building envelope retains appearance and performance for decades. Customers in the fabricated metal products sector cite fewer callbacks, easier additions (e.g., bays, canopies), and stable thermal performance when using insulated panels—enhancing occupant comfort and reducing HVAC loads. For owners leasing storage or workspace units, the combination of lower maintenance and quicker time-to-revenue improves ROI across multi-unit portfolios.
Sustainability & Market Trends in manufacturing
Sustainability is central to modern manufacturing and construction. Steel’s high recyclability and reusability make it a strong choice for lowering embodied impacts over multiple lifecycles. Prefabrication further reduces site waste and disturbances, supporting cleaner job sites and improved quality control. As energy codes tighten, insulated sandwich panel envelopes and airtight detailing help residential steel homes meet higher performance standards without sacrificing speed or design flexibility.
Market trends point to greater adoption of DfMA (Design for Manufacture and Assembly), resilience against climate and seismic events, and growing interest in accessory dwelling units (ADUs) and modular residential solutions. Hebei Hongji Shunda Steel Structure Engineering Co., Ltd aligns with these trends by offering engineered, kit-based systems that support high-performance envelopes, solar-ready roofs upon request, and optimized logistics to minimize shipping footprints. Through deliberate material utilization and precise nesting, the company helps reduce offcut waste while enabling B2B clients to meet emerging ESG goals and regulatory expectations.
Conclusion on [residential steel garage buildings,residential steel homes,residential steel structures] from Hebei Hongji Shunda Steel Structure Engineering Co., Ltd
For B2B decision-makers, residential steel garage buildings, residential steel homes, and residential steel structures provide a scalable path to quality, speed, and predictable outcomes. Prefabricated metal building manufacturing streamlines delivery, while steel’s durability and design flexibility elevate both performance and aesthetics. Hebei Hongji Shunda Steel Structure Engineering Co., Ltd stands out with robust engineering support, precise fabrication, and global logistics tailored to residential deployments.
Contact us: email: warehouse@hongjishunda.com
Visit our website: https://www.hongjishunda.com
-
Bolted Connections in Steel Frame Warehouse
NewsNov.17,2025
-
Hay Storage in Farm Metal Buildings
NewsNov.17,2025
-
Advantages of a Steel Portal Frame Shed
NewsNov.17,2025
-
The Erection Process of a Steel Building Hangar
NewsNov.17,2025
-
Energy Efficiency of Steel Dome Garage Kits
NewsNov.17,2025
-
Fire Resistance of Kit Metal Garages
NewsNov.17,2025
Products categories
Our Latest News
We have a professional design team and an excellent production and construction team.










