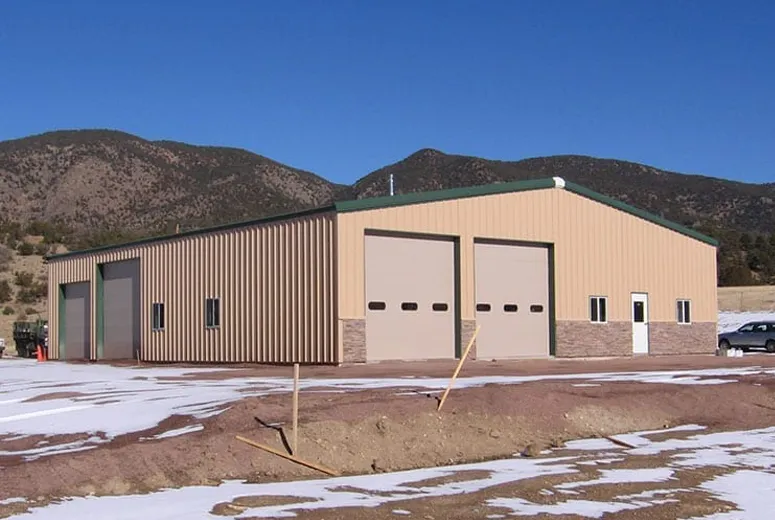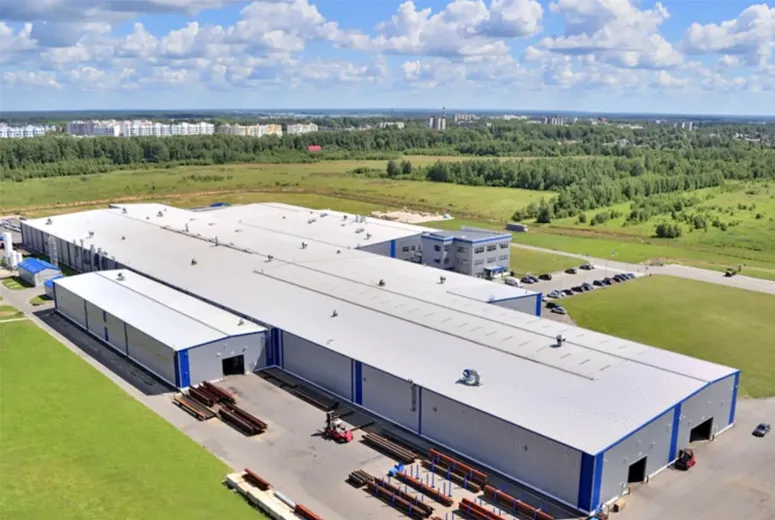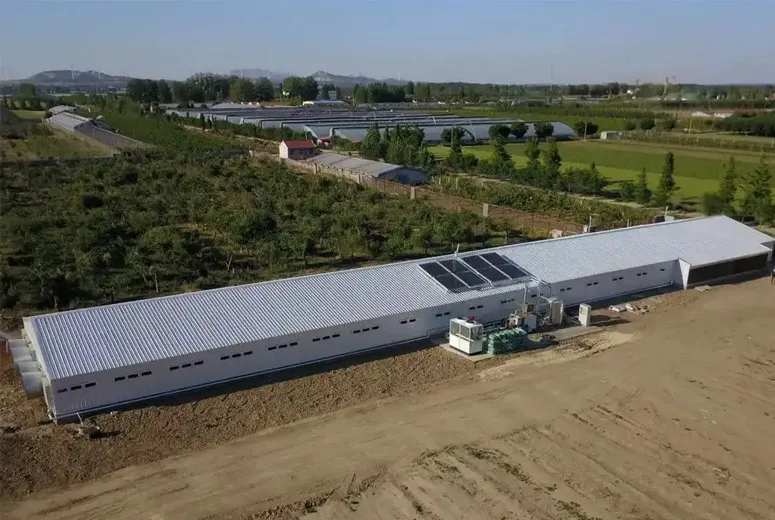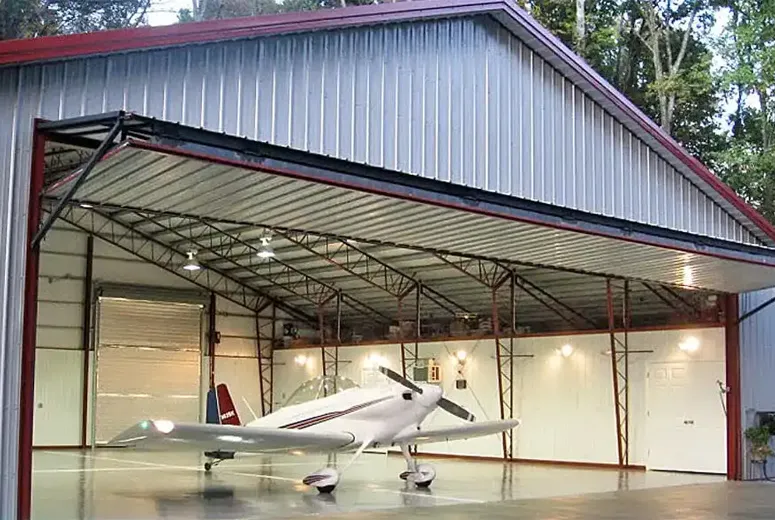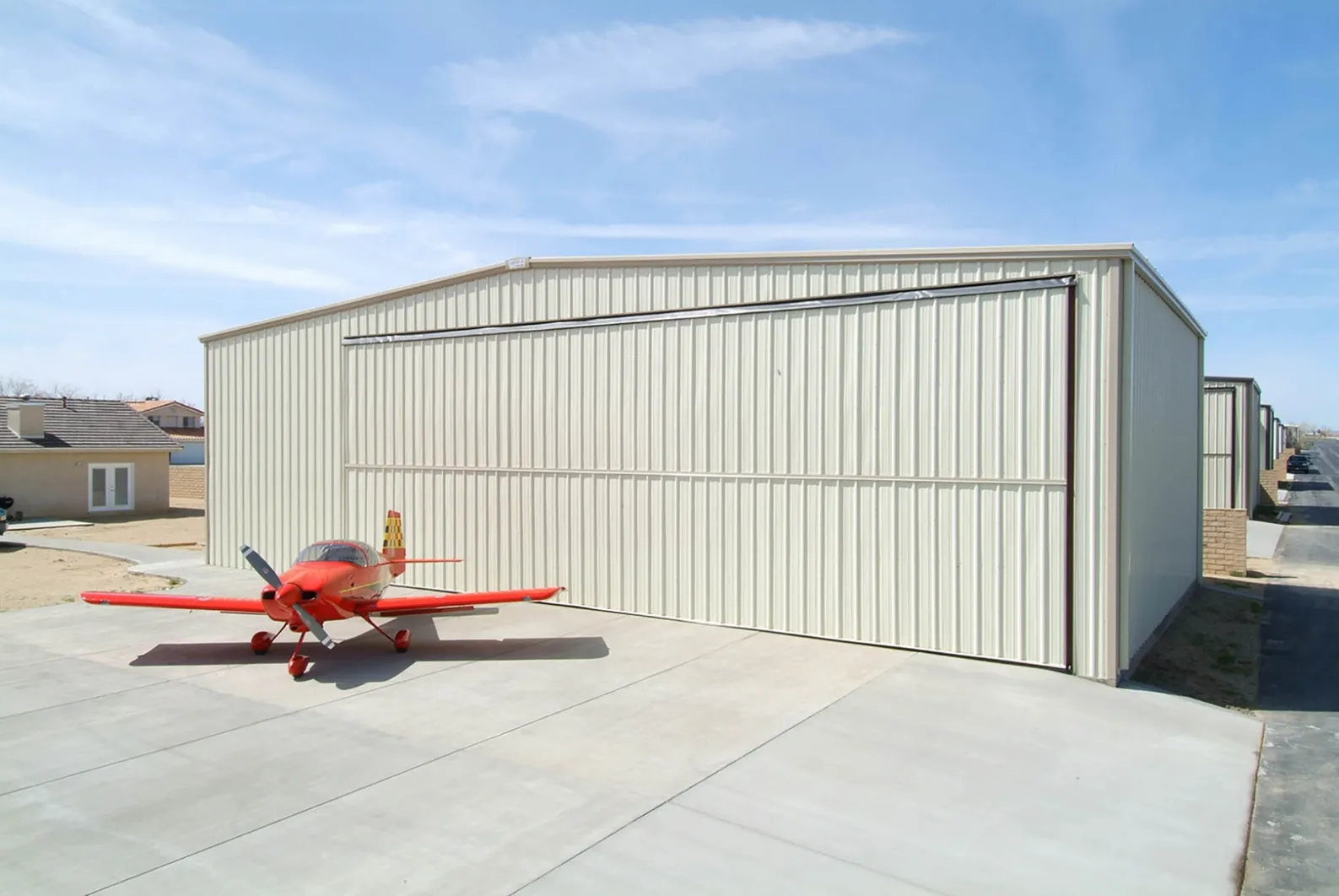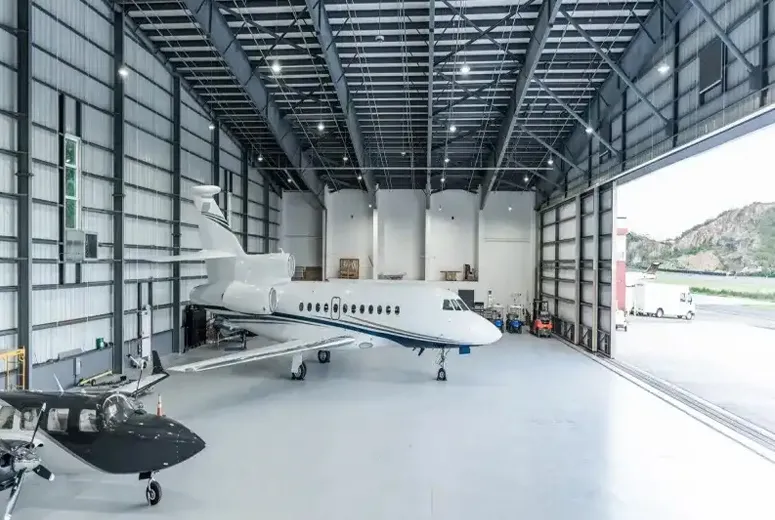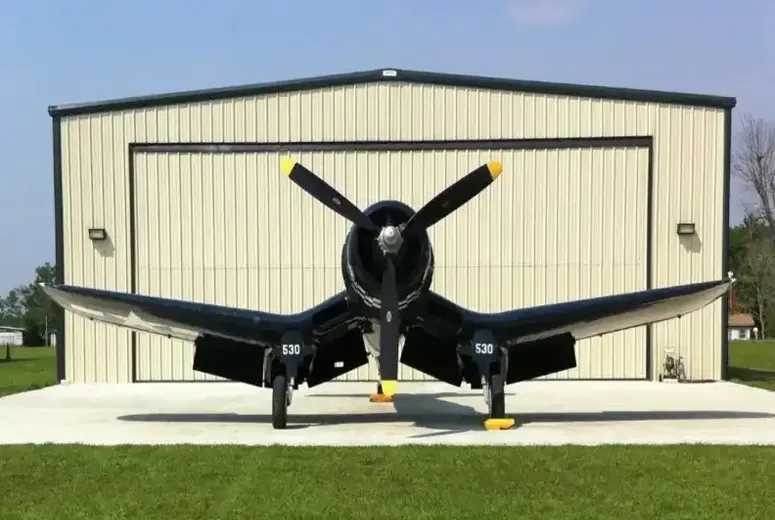- Afrikaans
- Albanian
- Amharic
- Arabic
- Armenian
- Azerbaijani
- Basque
- Belarusian
- Bengali
- Bosnian
- Bulgarian
- Catalan
- Cebuano
- Corsican
- Croatian
- Czech
- Danish
- Dutch
- English
- Esperanto
- Estonian
- Finnish
- French
- Frisian
- Galician
- Georgian
- German
- Greek
- Gujarati
- Haitian Creole
- hausa
- hawaiian
- Hebrew
- Hindi
- Miao
- Hungarian
- Icelandic
- igbo
- Indonesian
- irish
- Italian
- Japanese
- Javanese
- Kannada
- kazakh
- Khmer
- Rwandese
- Korean
- Kurdish
- Kyrgyz
- Lao
- Latin
- Latvian
- Lithuanian
- Luxembourgish
- Macedonian
- Malgashi
- Malay
- Malayalam
- Maltese
- Maori
- Marathi
- Mongolian
- Myanmar
- Nepali
- Norwegian
- Norwegian
- Occitan
- Pashto
- Persian
- Polish
- Portuguese
- Punjabi
- Romanian
- Russian
- Samoan
- Scottish Gaelic
- Serbian
- Sesotho
- Shona
- Sindhi
- Sinhala
- Slovak
- Slovenian
- Somali
- Spanish
- Sundanese
- Swahili
- Swedish
- Tagalog
- Tajik
- Tamil
- Tatar
- Telugu
- Thai
- Turkish
- Turkmen
- Ukrainian
- Urdu
- Uighur
- Uzbek
- Vietnamese
- Welsh
- Bantu
- Yiddish
- Yoruba
- Zulu
The Efficient Solution for A Pre Engineered Metal Building.
Pre-Engineered Metal Buildings (PEMBs) are a building system designed to be built and custom positioned for the intended use, with customization added by the owner. Much of the labor to construct the building is designed outside of the structure, as major connections that typically require field welding and voids for doors, windows, and other components are pre-punched prior to delivery.
-
Steel structures typically come in four main types:
1: Portal Frame: These structures feature a simple, clear force transmission path, allowing for efficient component production and quick construction. They are widely used in industrial, commercial, and public facilities. 2: Steel Frame: Steel frame structures consist of beams and columns that can withstand both vertical and horizontal loads. The frame design must meet strength, stability, and rigidity requirements. 3: Grid Structure: Grid structures are space-linked, with force-bearing members connected at nodes in a systematic pattern. This economical approach is commonly used in large-bay public buildings. 4: Customized Designs: In some regions, local building codes may only accept designs from approved institutes or engineers. In these cases, our team works closely with you to understand your needs and develop an optimized design that maximizes your available space while optimizing construction and transportation costs. Regardless of the steel structure type, professional engineering calculations and design drawings are essential to ensure the safety and success of the project.
-
What’s the largest span without support?
The typical maximum span for steel structure buildings without intermediate supports is generally in the range of 12 to 24 meters, with 30 meters being the upper limit. However, if the required span exceeds 36 meters, it would require special engineering analysis and justification. In such cases, the design team must demonstrate the feasibility, reliability, and seismic performance of the proposed long-span solution to ensure the structure meets all safety and usage requirements. This may involve advanced structural engineering calculations, finite element analysis, and potentially custom design elements to achieve the desired span without intermediate supports. The specific maximum span capability can vary depending on factors like the building's purpose, local building codes, material properties, and design approaches. Close collaboration between the client and the engineering team is crucial to develop an optimal long-span steel structure solution that balances technical requirements, cost, and functional needs.
-
How to install a building on-site?
We typically offer our clients three options for the on-site installation of steel structure buildings: a. Provide detailed installation manuals with photos, drawings, and instructional videos to guide your local team through the process. This DIY approach is the most common, with 95% of our clients successfully completing their installations this way. b. Dispatch our own experienced installation team to your site to oversee and assist your local crew. This turnkey solution covers their travel, lodging, and labor costs, making it the easiest option but more expensive. Around 2% of customers choose this route, typically for larger projects over $150,000. c. Arrange for your engineers or technicians to visit our facilities and receive hands-on training on the installation procedures. A small percentage, around 3%, of our clients opt for this method to develop their in-house installation capabilities. Regardless of the approach, we work closely with you to ensure a smooth on-site installation process that meets all safety and quality standards. Our goal is to provide the level of support that best suits your needs and resources to successfully complete your steel structure project.
-
How much does a pre-engineered building design cost?
Generally, the design cost for a pre-engineered steel building is approximately $1.5 per square meter. This design cost is typically included as part of the overall project budget once the client confirms the order. The exact design cost can vary depending on factors such as the building size, complexity, local building code requirements, and the level of customization involved. More complex or custom-engineered designs may have a higher per-square-meter design cost. It's important to note that the design cost is just one component of the total project expenses, which also include the cost of materials, fabrication, transportation, and installation. Our team works closely with clients to provide a comprehensive budget breakdown and ensure transparent pricing. By incorporating the design cost into the overall project pricing, we can offer a turnkey solution that simplifies the process for our clients. This approach helps them better plan and manage their steel building project from start to finish.
-
How to make a customized building?
Certainly, we can provide you with our standard design drawings as a starting point. However, if you don't have a clear plan in mind, we're happy to work with you to design a solution tailored to your specific requirements and the local climatic conditions. Our design process involves: 1: Understanding your needs: We'll work closely with you to gather detailed information about the intended use, size, and other functional requirements for the building. 2: Considering local factors: Our team will review the local building codes, weather patterns, seismic activity, and other site-specific factors to ensure the design is optimized for the environment. 3: Developing customized plans: Based on the collected data, we'll create detailed design drawings and engineering calculations specifically for your project. 4: Incorporating your feedback: We'll collaborate with you throughout the design process to incorporate any revisions or adjustments to the plans until you're fully satisfied. By tailoring the design to your unique needs and the local conditions, we can provide you with a pre-engineered steel building solution that is both functional and cost-effective. This approach helps ensure the building meets all necessary safety and performance standards while aligning with your vision. Please let us know your specific requirements, and our design team will be happy to provide you with the customized plans and drawings for your project.
-
Can I make revisions on the steel building design?
Absolutely, we welcome revisions to the steel building design during the planning phase. We understand that your project may involve various stakeholders, each with their own suggestions and requirements. As long as the design has not been finalized and approved, we are happy to incorporate your feedback and make the necessary revisions. This collaborative approach helps ensure the final design meets all of your needs and expectations. For more complex design changes, we do charge a modest $600 design fee. However, this amount will be deducted from the overall material cost once you confirm the order. This fee covers the additional engineering work and drafting required to accommodate the revisions. Our team is committed to working closely with you throughout the design process. We encourage you to provide any input or suggestions you may have, as we believe this iterative approach leads to the best possible outcome for your steel building project. Please feel free to share your thoughts and requirements, and we'll be glad to revise the design accordingly. Our goal is to deliver a solution that fully meets your needs, so don't hesitate to request changes as needed.
-
Customized building Process with HongJi ShunDa Steel ?
We appreciate your interest in our pre-engineered steel building solutions. As your project partner, we're committed to providing you with a design that not only meets your functional requirements but also aligns seamlessly with the local climate and site conditions. If you have a clear plan in mind, we can certainly provide you with our standard design drawings as a starting point. However, if you're open to a more customized approach, we're happy to work closely with you to develop a tailored solution. Our design process involves: 1: Collaborative planning: We'll engage in detailed discussions to fully understand your intended use, size requirements, and other key specifications for the building. 2: Site-specific considerations: Our team will carefully analyze the local building codes, weather patterns, seismic activity, and other environmental factors to optimize the design for the location. 3: Customized engineering: Using the data we collect, we'll create detailed, site-specific design drawings and engineering calculations to ensure the building's safety and performance. 4: Iterative refinement: Throughout the design phase, we'll work hand-in-hand with you to incorporate any revisions or adjustments until you're completely satisfied with the solution. By taking this collaborative and customized approach, we can deliver a pre-engineered steel building that not only meets your functional needs but also performs exceptionally well within the local climate and conditions. This helps guarantee the building's long-term durability and value. Please share your specific requirements with us, and our design team will be pleased to provide you with the tailored plans and drawings for your project.
-
Where exported are our builiding to?
Excellent question. Our pre-engineered steel building solutions have a global reach, with a focus on key markets in Africa, Asia, and South America. Some of the countries we have successfully exported to include: Africa: Kenya, Nigeria, Tanzania, Mali, Somalia, Ethiopia Asia: Indonesia, Philippines, Singapore, Thailand South America: Guyana, Guatemala Brazil Other regions:New Zeland, Australia, This diverse global footprint is a testament to the versatility and performance of our steel building systems, which are designed to withstand a wide range of climatic conditions and meet local construction standards. Our export capabilities allow us to provide high-quality, cost-effective steel building solutions to customers around the world, regardless of their geographic location. We work closely with local partners and distributors to ensure seamless delivery, installation, and ongoing support for each project. Whether your project is located in East Africa, Southeast Asia, or South America, you can count on our team to deliver a steel building that is tailored to your specific needs and the local environment. We take great pride in our global reach and our ability to serve customers across diverse markets. Please let me know if you have any other questions about our international presence or the regions we serve. I'd be happy to provide additional details.
-
How can we cooperate with your in the first time?
Excellent, let's explore how we can best work together on your project. We have a few options to consider: A. If you already have design drawings in hand, we'd be happy to review them and provide a detailed quotation. Our team can analyze your plans and offer a tailored proposal based on the specifications. B. Alternatively, if you don't have finalized drawings yet, our expert design team would be glad to collaborate with you. We just need a few key details, such as: Intended use and size of the building Site location and local climate conditions Any specific functional requirements or design preferences With this information, our engineers can develop customized design drawings and engineering calculations that meet your needs and comply with local building codes. We'll work closely with you throughout the process to ensure the final plans align perfectly with your vision. Whichever approach works best for you, our goal is to provide a seamless and hassle-free experience. We have a proven track record of delivering high-quality, cost-effective pre-engineered steel building solutions to customers around the world.
-
Steel structure buildings designs is necessary?
You make an excellent point - professional design is indeed crucial for steel structure buildings. Structural calculations and engineering drawings are essential components that ensure the safety, stability, and performance of these steel constructions. Steel buildings require rigorous design work to account for various factors, such as: Load-bearing capacity: Determining the appropriate size, thickness, and placement of steel members to safely support the structure's weight, wind loads, seismic forces, and other stresses. Structural integrity: Analyzing the overall framework to confirm the building can withstand the expected environmental conditions over its lifetime. Compliance with codes: Ensuring the design meets all relevant building codes and regulations for the specific location. Constructability: Developing detailed drawings that provide clear guidance for the fabrication and installation of the steel components. Without these professional design inputs, the construction of a steel building would be extremely challenging and potentially unsafe. The design process is a critical step that allows us to optimize the structure, minimize risks, and deliver a high-quality, long-lasting solution. I wholeheartedly agree that steel structure building designs are an absolute necessity. Our team of experienced engineers is well-equipped to handle this crucial aspect of your project, working closely with you to create custom design drawings that meet your exact requirements. Please feel free to share your needs, and we can get started on the design right away.
-
Which factors need be considered for a custom buildings?
There are several critical factors that need to be considered when designing a custom steel building. Let me expand on the key points you've highlighted: Local environmental conditions: Wind loads: Understanding the maximum wind speeds in the area is essential to ensure the building's structural integrity. Snow loads: In regions with significant snowfall, the roof design must be able to safely support the expected snow accumulation. Seismic activity: In earthquake-prone areas, the building's frame and foundations must be engineered to withstand the anticipated seismic forces. Site dimensions and layout: Available land size: Knowing the dimensions of the plot will help determine the optimal building footprint and layout. Site orientation: The building's orientation on the land can impact factors like natural lighting and ventilation. Intended use and functional requirements: Occupancy type: Whether the building will be used for industrial, commercial, or residential purposes affects the design and layout. Internal requirements: Things like ceiling heights, specialized equipment, and material handling needs must be accounted for. Future expansion: Leaving room for potential additions or modifications is an important consideration. By carefully analyzing these key factors, our design team can develop a custom steel building solution that is tailored to your specific needs and the local environment. This ensures the structure not only meets your functional requirements but also performs exceptionally well over its lifetime. Please let me know if you have any other questions or details you'd like to share about your project. We're here to work closely with you to bring your vision to life.
-
What are the types of steel structures?
A: Moment-Resisting Frame: 1.This type of steel frame is composed of interconnected beams and columns that are capable of resisting bending moments. 2.Moment-resisting frames are often used in high-rise buildings, as they provide the necessary lateral stability to withstand wind and seismic forces. 3.The design of these frames requires meticulous attention to the connections between the beams and columns to ensure the overall structural integrity. B: Braced Frame: 1.Braced frames incorporate diagonal members, known as braces, that help dissipate lateral loads through axial forces in the members. 2.This design is particularly effective in regions with high seismic or wind activity, as the braces can efficiently transfer these loads to the foundation. 3.Braced frames are commonly used in industrial facilities, warehouses, and low-to-mid-rise commercial buildings. C: Composite Construction: 1.Composite construction combines the strengths of steel and concrete, where steel beams or columns are encased in concrete. 2.This approach leverages the high compressive strength of concrete and the tensile strength of steel, resulting in a more efficient and cost-effective structural solution. 3.Composite construction is commonly used in high-rise buildings, bridges, and other structures where a combination of strength and durability is required. Each of these steel structure types has its own unique advantages and is tailored to specific project requirements, such as building size, load-bearing needs, and regional environmental factors. Our team of experienced engineers can help you evaluate the most suitable option for your construction project, ensuring optimal performance and cost-effectiveness.
Other Steel Building Kits Design
Contact Us
Have questions or need help? Use the form to reach out and we will be in touch with you as quickly as possible.










