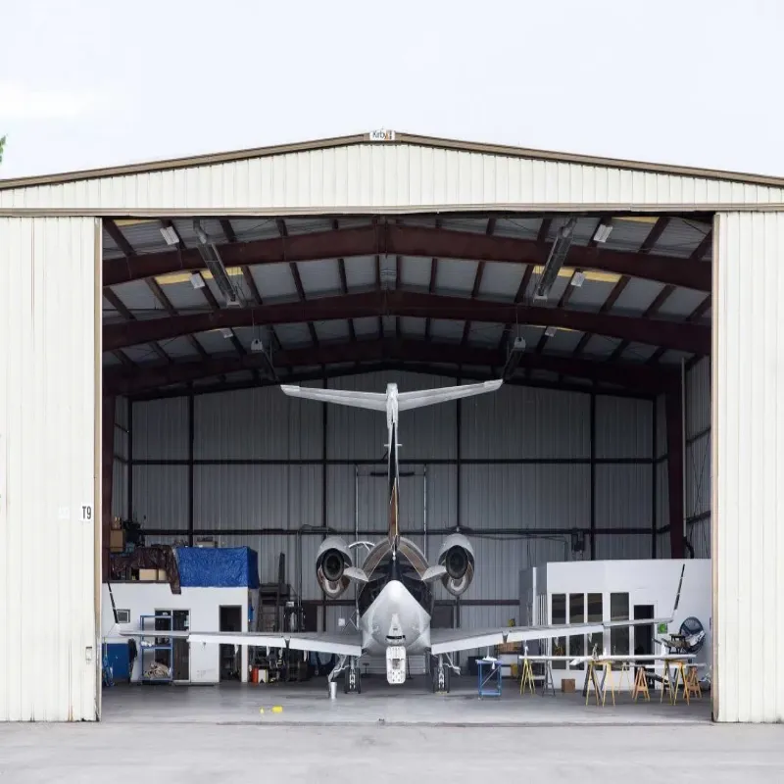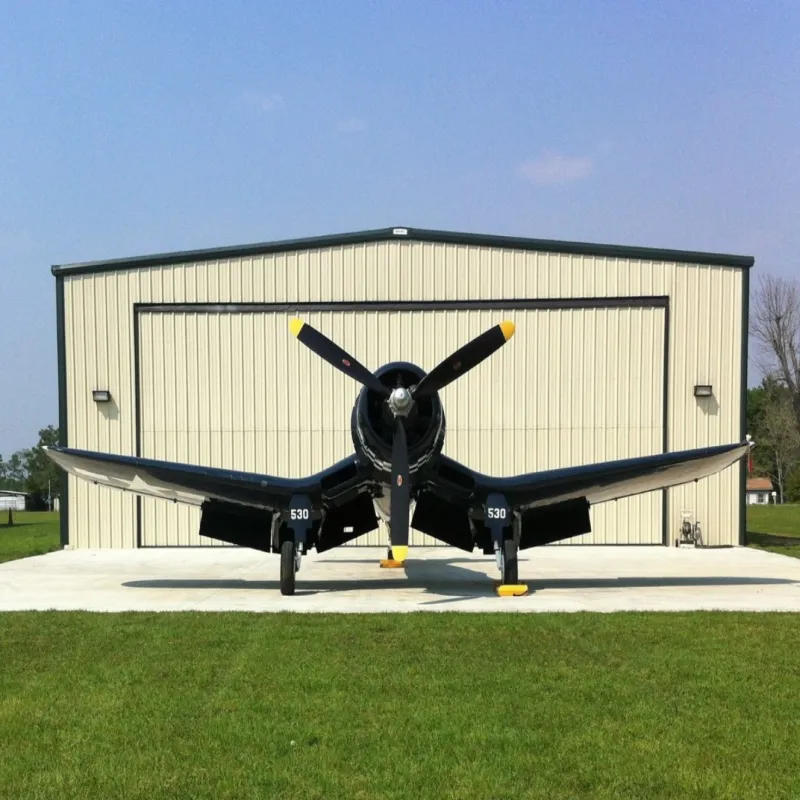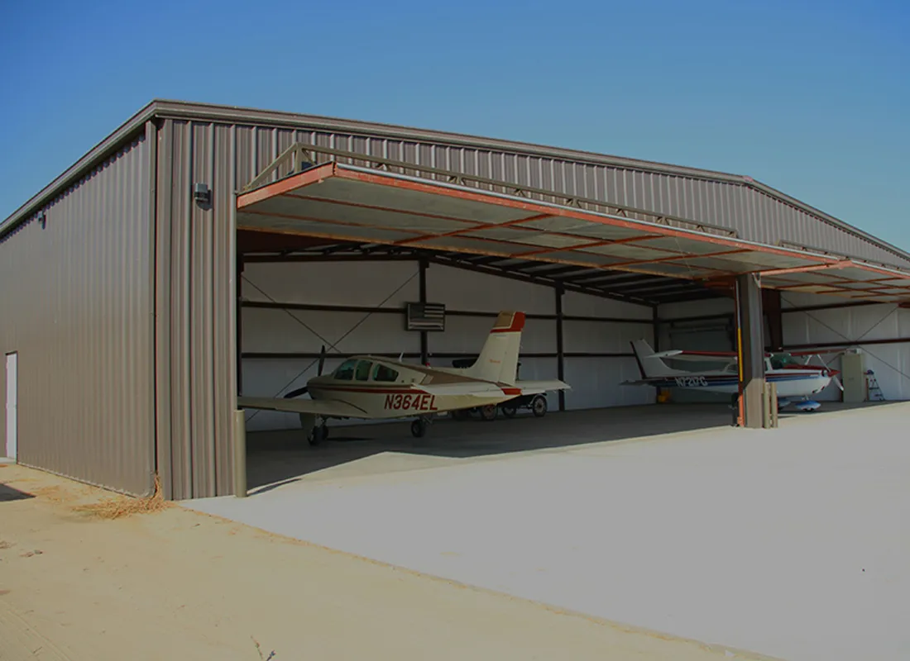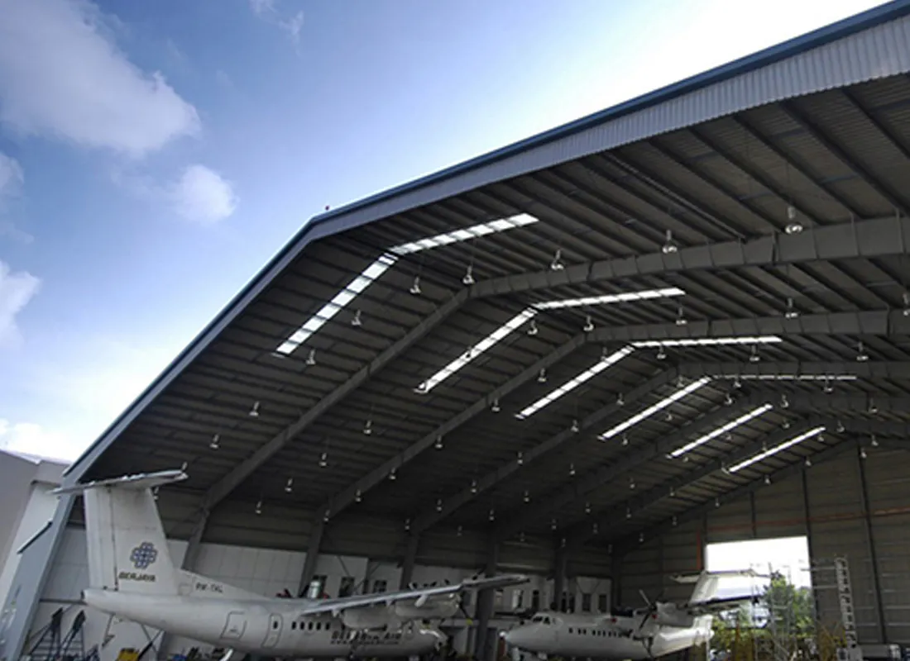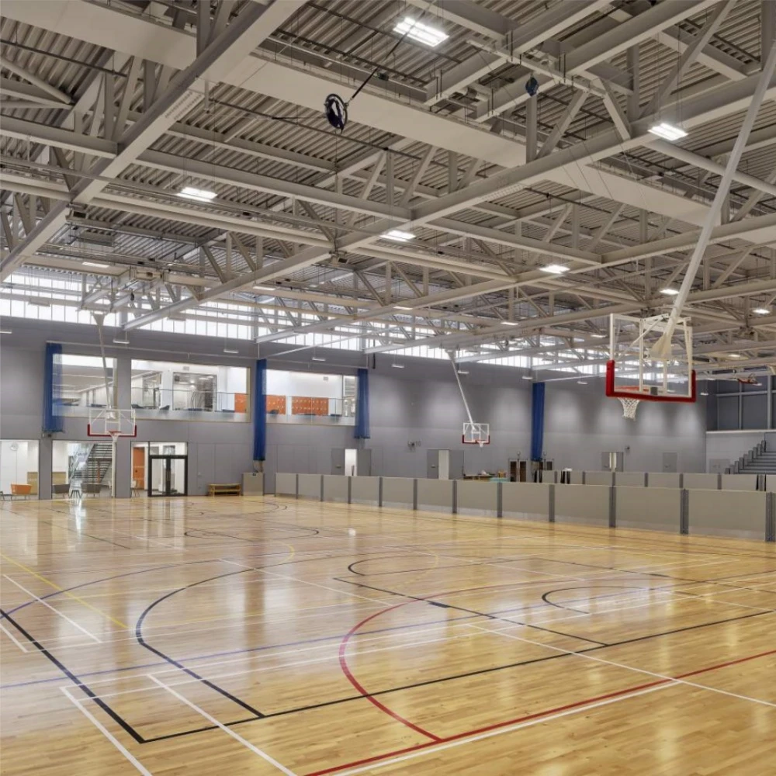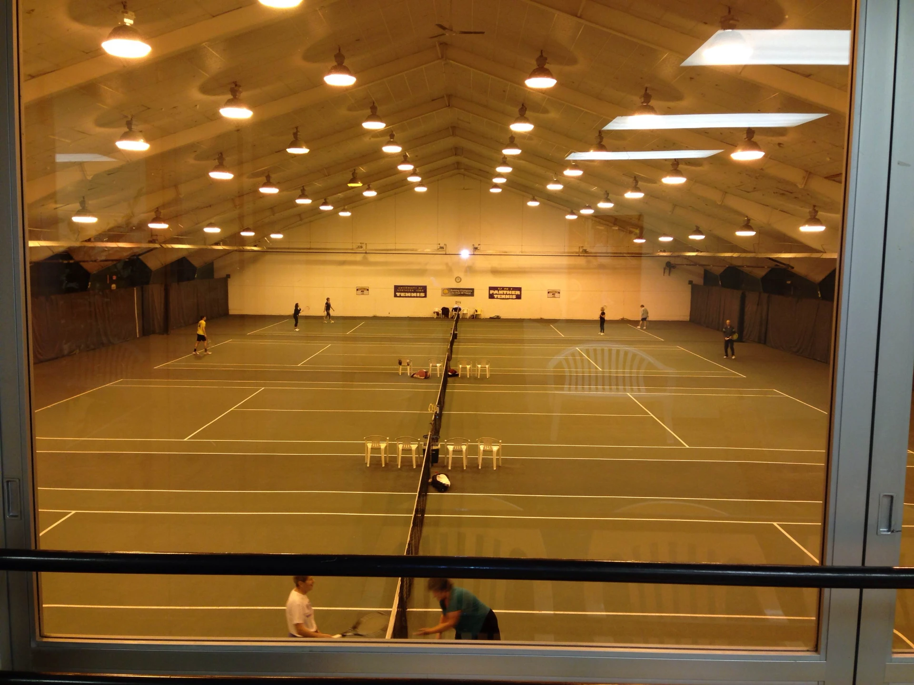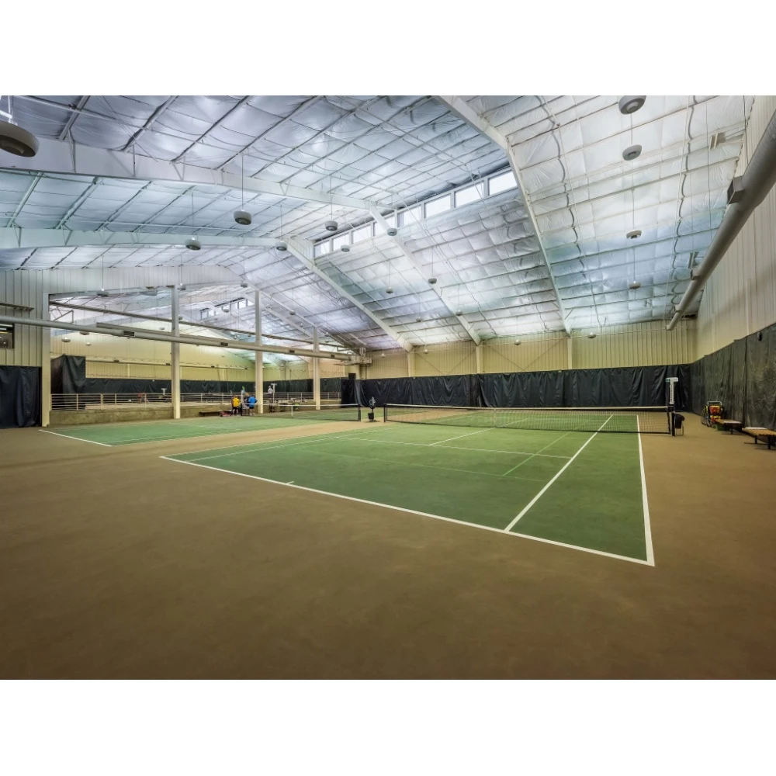ABOUT H.J. SHUNDA STEEL METAL HANGAR BUILDINGS - Industry Leading Technology
Metal Hangar Buildings, often referred to as steel aircraft hangars can be designed to meet your aviation needs. Whether for storage or as a maintenance workshop. H.J. SHUNDA STEEL will assist you with laying out your hangar design so that you will get the most functionality out of your aviation building and surrounding property.
Steel Aircraft hangars often require higher eave heights, clear-span widths and large sliding doors, among other special features including mezzanines. We manufacture metal aircraft hangars with clear-span widths, ensuring unobstructed open space for your aircraft, and we also offer a broad range of bi-fold and commercial siding door options. Whether you’re looking to house a small, single-engine aircraft or a massive jumbo jet, we can supply you with an aviation building that delivers in terms of strength, functionality and durability. Aircraft storage and hangar buildings we commonly supply across the World wide include:
•Single-unit hangars
•Multi-unit hangars
•Roof-only hangars
•T-hangars
•Corporate commercial aircraft facilities
WHAT IS INCLUDED WITH MY BUILDING PURCHASE?
•STANDARD INCLUSIONS
•Engineered Certified Plans & Drawings
•Primary & Secondary Framing
•Roof & Wall Sheeting with Siphon Groove
•Complete Trim & Closure Package
•Long Life Fasteners
•Mastic Sealant
•Ridge Cap
•Pre-Marked Parts
See a Complete List of Our Building Features and Warranties
•CUSTOMIZABLE OPTIONS
•Insulation Packages
Insulated Metal Panels
•Thermal Blocks
•Doors
•Windows
•Vents
•Fans
•Skylights
•Solar Panels
•Gutters & Downspouts
•Exterior Finishes
Each of the steel buildings is tailor-made to meet your own project’s specifications. Generally, there are light steel structure and heavy steel structure for you to choose from. What’s more, the steel structure building can be designed with single span, double span and multi span.
What Are The Benefits Of Steel Structure Hangar
Fast and cost-efficient construction. Since the steel structure can be prefabricated in the manufacturer’s workshop and then erected at the desired location, it can save money and time for you.
High utilization. The structural steel can be recycled and reused.
Excellent safety. The metal building has excellent fire resistance and corrosion resistance, and it can stand the test of harsh weather conditions.
Flexible design. This structure can be made to take any kind of shape and clad with any type of material. Moreover, it can be easily modified or expanded to accommodate your future uses.
Long service life. It can withstand extreme forces or critical environmental conditions.
Steel Structure Hangars Fitted With Overhead Crane System
In addition to steel structure facility, we offer a range of overhead cranes with any capacity and size to meet your business’s lifting requirements. Our overhead cranes are capable of handling a large amount of weight, generally going up to 300 tons. If you require an overhead crane system installing in your facility, you should first specify the crane specifications, such as the rated load capacity, lifting height and span in order to get the right structure and also make sure it is sturdy enough to support the crane system.
Therefore, there will be additional costs for the design, fabrication, delivery and installation of overhead crane and runway system.
Steel Structure Hangar Design
Primary component:
It mainly consists of steel columns, steel beams, wind-proof columns and runway beams. The steel column can be an H-shaped equal section or variable section. Specifically speaking, when the building span does not exceed 15m, and column height does not exceed 6m, the steel column should adopt H-shaped equal section. Otherwise, the variable section steel column should be used.
The steel beam is a sort of I-beam composed of upper and lower flange plates and webs. The main material is Q235B or Q345B.
The wind-proof column is a structural component at the gable to resist the wind loads.
Runway beam is used to support the crane track. It is designed depending on your desired crane specifications.
Secondary component:
Purlins: they are used to support wall and roof panels. There are two main types of purlins, C-shaped and Z-shaped, among which the C-shaped purlin is the most commonly used. The thickness can be 2.5mm or 3mm. While the Z-shaped purlin is specifically designed for large slope roof, and the main material is Q235B.
Purlin brace: it is used to keep the lateral stability of the purlin. There are straight and oblique purlin brace to choose from.
Bracing system: the horizontal and vertical bracing systems are meant for overall stability of the metal structure.
Envelope materials:
There are three methods for building envelope, including single layer color steel tile, sandwich panel, a combination of single layer color steel tile, insulation cotton and steel wire mesh.
The single layer color steel tile is well suited for roofing, wall surface and interior and exterior wall decoration of industrial steel structure buildings. Its thickness is 0.8mm or less.
Color steel sandwich panel is available in a range of specifications, including 950, 960 and 1150 type. The thickness can be 50mm, 75mm, 100mm and 150mm.
Steel Structure Hangar Specifications:
Overall length: depending on your requirements
Column spacing: 6m, 7.5m, 9m, 12m
Span: 9-36m (take a multiple of 3m), available in single span, double span and multi-span
Height: 4.5-9m (without installing an overhead crane system). In the event of installing the overhead crane, the height is determined by the designed load capacity and lifting height of the crane.
Wall and roof insulation: available
Steel Structure Hangar Buildings
We offer dependable and durable steel structures as well as accurate designs of manufacturing facilities, warehouses, factories and other industrial buildings so as to help you create maximum value for your business. Our metal buildings are made to be very economical and versatile as well as with custom design to make sure they can stand up to harsh outdoor conditions and allow you to operate any type of heavy machinery. The quality steel structure can take any kind of shape to fit your needs and will last for years to come.
Products categories
Our Latest News
We have a professional design team and an excellent production and construction team.






