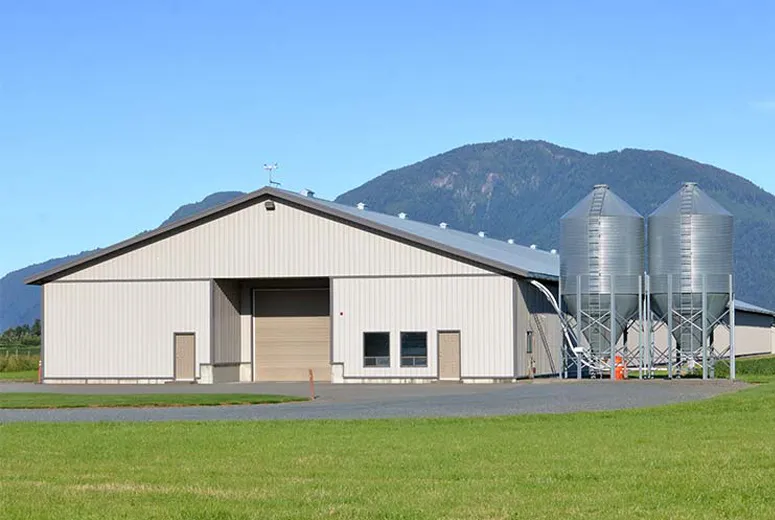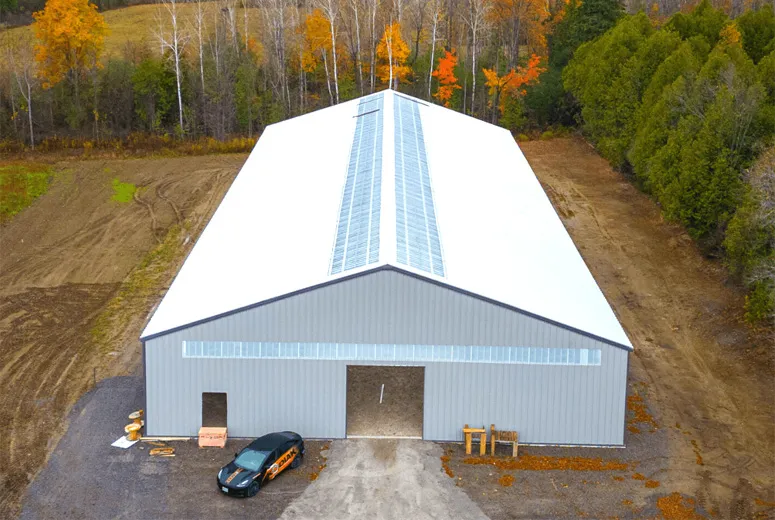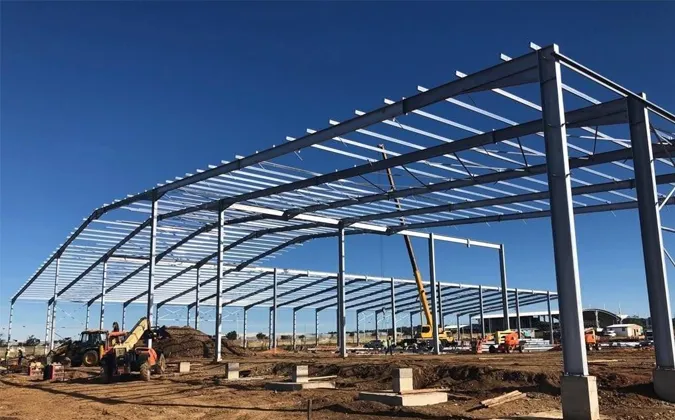Aug . 29, 2025 04:40 Back to list
Industry Trends in Modern Agricultural Infrastructure
The agricultural sector is undergoing a profound transformation, driven by demands for increased efficiency, sustainability, and resilience. Modern farming operations, from large-scale livestock rearing to extensive crop storage, increasingly rely on robust and adaptable infrastructure. This paradigm shift has propelled the demand for high-performance steel structures, making big farm sheds an indispensable asset. These structures offer superior durability, design flexibility, and cost-effectiveness compared to traditional construction methods, aligning perfectly with contemporary agricultural needs.
Key trends influencing the adoption of steel farm sheds include the expansion of intensive farming practices, requiring large, clear-span areas for machinery, feed, and animals. There's also a growing emphasis on biosecurity and climate control, which steel structures facilitate through integrated insulation and ventilation systems. Furthermore, the rapid pace of agricultural innovation necessitates structures that can be easily expanded, modified, or relocated. Steel's inherent strength-to-weight ratio and modular construction capabilities position it as the material of choice for the future of building agricultural barn and other critical farm facilities, supporting everything from cattle and poultry operations to grain storage and equipment housing.
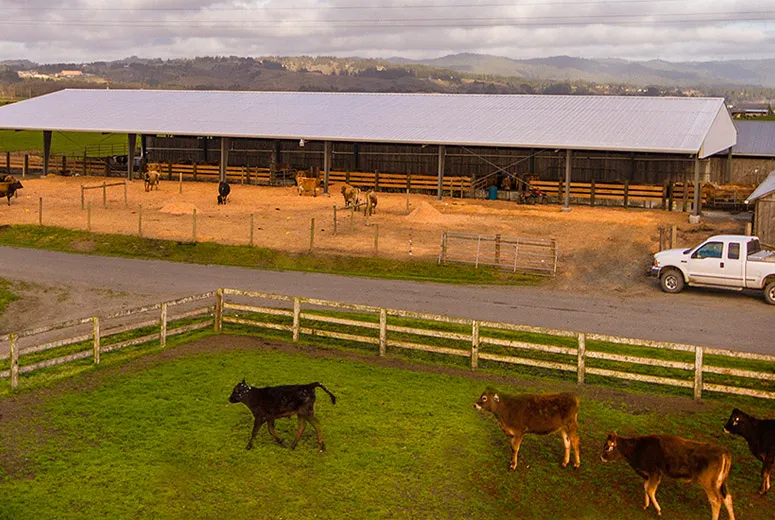
Manufacturing Process of High-Performance Steel Farm Sheds
The production of modern steel structures for agricultural applications, such as the big farm sheds designed for Steel Cattle Livestock Farming, involves a meticulously engineered and quality-controlled process. This ensures the structural integrity, longevity, and functional performance required for demanding farm environments. Our manufacturing adheres to stringent international standards, reflecting our commitment to expertise and reliability.
Process Flow:
- Design and Engineering: Utilizes advanced CAD/CAM software for precise structural analysis (e.g., wind load, snow load, seismic forces) and detailed component design. Materials are typically high-strength steel alloys (e.g., Q235B, Q345B) selected based on regional environmental conditions and structural demands.
- Material Sourcing and Preparation: High-grade steel coils or plates are sourced from certified mills. These materials undergo initial inspection for quality and dimension. They are then cut to precise sizes using automated CNC plasma cutting or laser cutting machines, ensuring minimal material waste and high accuracy.
-
Fabrication of Structural Components:
- Beam and Column Assembly: Steel plates are welded together to form I-beams, H-beams, or built-up sections, which serve as the primary structural members (columns, rafters, purlins). Robotic welding ensures consistent weld quality and structural integrity.
- Secondary Framing: Cold-formed C or Z purlins and girts are manufactured to support the roof and wall cladding.
- Bracing and Connections: Cross-bracing (rod or angle), sag rods, and custom connection plates are fabricated to enhance stability and connectivity.
-
Surface Treatment: To ensure exceptional corrosion resistance and a long service life, all steel components undergo thorough surface preparation, typically abrasive blasting (SA 2.5 standard). This is followed by a multi-layer protective coating system:
- Primer: Zinc-rich epoxy primer for excellent adhesion and anti-corrosive properties.
- Intermediate Coat: High-build epoxy or polyurethane for enhanced protection.
- Finish Coat: Weather-resistant polyurethane or acrylic paint in specified colors, offering UV protection and aesthetic appeal. Hot-dip galvanization is also available for superior corrosion protection in highly corrosive environments, meeting ISO 1461 standards.
-
Quality Control and Testing: Throughout the manufacturing process, rigorous quality control checks are performed. This includes:
- Material composition analysis (spectroscopy).
- Dimensional accuracy verification (laser scanning, calipers).
- Weld inspection (ultrasonic testing, magnetic particle inspection) as per AWS D1.1.
- Coating thickness measurement (dry film thickness gauges) and adhesion testing.
- Pre-assembly checks for critical components to ensure seamless on-site erection.
- Packaging and Logistics: Components are carefully bundled, labelled, and protected for transport, minimizing damage during transit. Detailed packing lists and erection drawings accompany each shipment.
The typical service life for these robust steel structures, when properly maintained, exceeds 50 years, making them a sustainable, long-term investment for target industries such as large-scale livestock farming, agricultural logistics, and processing facilities. Their design inherently supports advantages like energy saving through optimized natural ventilation and superior thermal insulation capabilities when combined with appropriate roofing and wall panels.
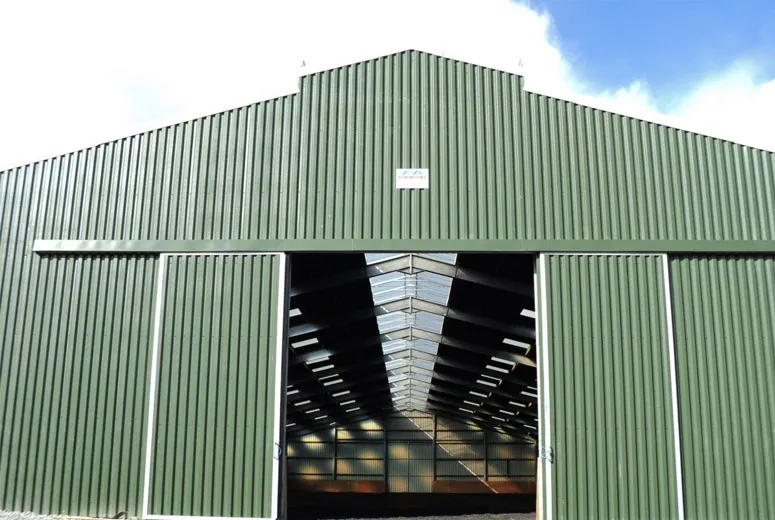
Technical Specifications and Parameters for Agricultural Steel Structures
Understanding the detailed technical specifications is paramount for B2B decision-makers evaluating solutions for big farm sheds. Our Steel Cattle Livestock Farming product is engineered to meet rigorous performance criteria, ensuring optimal operational efficiency and animal welfare. Below is a representative table of key parameters.
Typical Specifications for Steel Cattle Livestock Farming Sheds
| Parameter | Specification / Range |
|---|---|
| Structural System | Pre-engineered steel frame (portal frame or truss system) |
| Primary Steel Material | Q235B, Q345B High-Strength Structural Steel (Equivalent to ASTM A36 / A572 Grade 50) |
| Secondary Framing | Galvanized C/Z purlins and girts |
| Roof Cladding | Corrugated Color Steel Sheets (0.4-0.7mm thickness) or Sandwich Panels (EPS, PU, Rock Wool; 50-150mm) |
| Wall Cladding | Corrugated Color Steel Sheets (0.4-0.6mm thickness) or Sandwich Panels |
| Surface Treatment | Painted (2-3 coats, min. 80-120 µm DFT) or Hot-Dip Galvanized (min. 600 g/m²) |
| Design Wind Load | 0.3-1.0 kN/m² (site-specific, up to 180 km/h) |
| Design Snow Load | 0.3-1.5 kN/m² (site-specific) |
| Seismic Resistance | Up to Magnitude 9 on Richter Scale (according to regional codes) |
| Clear Span Capability | Up to 30-50 meters (or more with custom designs) |
| Service Life Expectancy | 50+ years with proper maintenance |
| Insulation R-Value (with sandwich panels) | R-15 to R-30 (depending on panel type and thickness) |
These parameters highlight the robust engineering behind our structures, ensuring they withstand harsh agricultural environments and provide optimal conditions for livestock or storage. The flexibility in span and cladding options allows for tailored solutions for any building farm requirement.
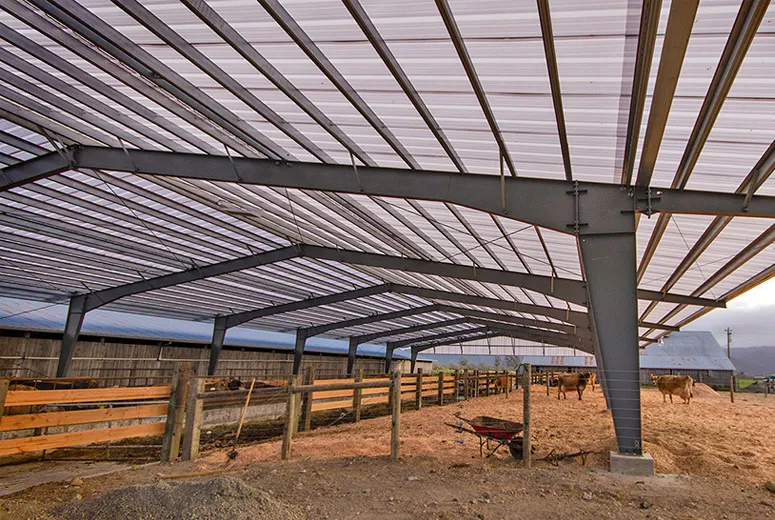
Application Scenarios for Modern Steel Farm Sheds
The versatility of steel structures positions them as ideal solutions across a broad spectrum of agricultural applications. From large-scale animal housing to sophisticated processing facilities, big farm sheds deliver unparalleled performance and adaptability.
- Livestock Housing: Specifically designed for Steel Cattle Livestock Farming, these sheds provide optimal environments for dairy farms, beef cattle operations, and horse stables. Features include excellent ventilation systems, ample clear-span areas for animal movement, integrated feeding systems, and easy-to-clean surfaces that contribute to biosecurity and animal health. The robust construction withstands the corrosive effects of animal waste and humid environments.
- Grain and Crop Storage: Large clear-span sheds are perfect for bulk storage of grains (corn, wheat, soybeans), hay, and other harvested crops. The controlled environment helps prevent spoilage, pest infestation, and moisture damage, significantly reducing post-harvest losses. The ability to customize bay sizes and entry points facilitates efficient loading and unloading.
- Agricultural Machinery and Equipment Storage: Protecting expensive farm machinery from weather elements is crucial. Steel sheds offer secure, weather-resistant shelter for tractors, combines, planters, and other implements, extending their lifespan and reducing maintenance costs. Wide door openings accommodate large equipment.
- Processing and Packaging Facilities: Many modern farms integrate processing operations. Steel structures provide hygienic and customizable spaces for milk processing, fruit and vegetable packing, meat processing, and feed production. The ease of integrating specialized equipment, climate control, and sanitation systems makes them ideal for these high-standard operations.
- Farm Workshops and Maintenance Bays: Essential for on-site repairs and fabrication, these sheds offer durable, well-lit spaces for technicians and tools. The strength of steel allows for overhead crane installations, enhancing operational efficiency.
- Multi-Purpose Agricultural Hubs: Often, a single large structure can serve multiple functions, integrating storage, processing, and administrative areas under one roof. Steel's modularity supports such complex layouts.
These scenarios demonstrate the adaptability and inherent value of steel construction in meeting the evolving demands of contemporary agriculture, whether it’s for building agricultural barn or specialized facilities.
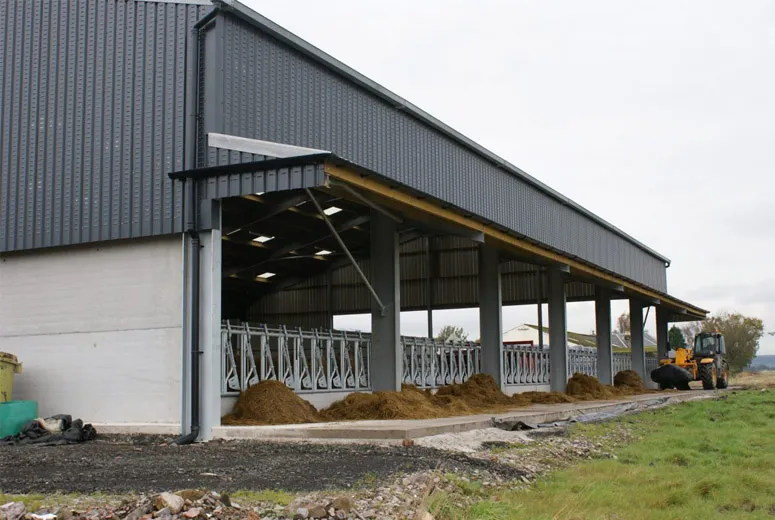
Technical Advantages of Steel Structures for Farm Buildings
The choice of steel for big farm sheds represents a strategic investment, delivering a multitude of technical advantages that directly impact operational efficiency, longevity, and overall return on investment for any building farm project.
- Superior Strength-to-Weight Ratio: Steel offers immense strength for its weight, allowing for large clear spans without internal columns. This creates expansive, unobstructed interior spaces critical for accommodating large machinery, efficient animal flow, or bulk storage.
- Durability and Longevity: With proper surface treatment (painting or hot-dip galvanizing), steel structures are highly resistant to corrosion, pests, and rot, unlike wood. They withstand harsh weather conditions, including high winds, heavy snow loads, and seismic activity, ensuring a service life of 50 years or more.
- Fire Resistance: While not entirely fireproof, steel is non-combustible. Its predictable behavior in fire scenarios provides a safer environment compared to combustible materials, offering valuable time for evacuation and mitigating damage. Fire-rated coatings can further enhance this property.
- Speed of Construction: Pre-engineered steel components are fabricated off-site to precise specifications, leading to rapid on-site assembly. This significantly reduces construction time and associated labor costs, minimizing disruption to farm operations.
- Design Flexibility and Expandability: Steel structures can be easily designed to meet specific functional requirements, including varying heights, widths, and roof pitches. Their modular nature allows for simple, cost-effective future expansion, adapting to evolving farm needs without extensive reconstruction.
- Sustainability: Steel is 100% recyclable, making it an environmentally responsible choice. The long lifespan of steel structures also reduces the frequency of replacement and the associated environmental impact.
- Cost-Effectiveness: While initial material costs might seem higher than some alternatives, the overall lifecycle cost of steel sheds is often lower due to faster construction, reduced maintenance, longer lifespan, and excellent thermal performance when properly insulated, leading to energy savings.
These advantages underscore why steel is the material of choice for advanced agricultural infrastructure, providing a robust, efficient, and sustainable solution for modern farming operations.
Vendor Comparison: Steel vs. Traditional Construction for Farm Sheds
When considering big farm sheds, agricultural businesses often weigh the benefits of pre-engineered steel structures against traditional construction methods like wood-frame or concrete block buildings. Understanding these distinctions is crucial for informed decision-making.
Comparative Analysis of Building Materials for Farm Structures
| Feature | Pre-engineered Steel Sheds | Wood-Frame Barns | Concrete Block Buildings |
|---|---|---|---|
| Clear Span Capability | Excellent (up to 50m+) | Limited (typically 15-20m) | Moderate (requires structural supports) |
| Construction Speed | Very Fast (pre-fabricated) | Moderate to Slow (on-site framing) | Slow (masonry work, curing) |
| Durability/Longevity | Excellent (50+ years, weather/pest resistant) | Good (20-30 years, susceptible to rot, pests) | Very Good (50+ years, prone to cracking) |
| Maintenance Requirements | Low (re-painting every 15-20 years) | Moderate (rot/pest checks, re-painting/sealing) | Moderate (mortar repair, sealing) |
| Fire Resistance | Non-combustible (high fire rating with coatings) | Combustible (low fire rating) | Non-combustible (very high fire rating) |
| Cost-Effectiveness (Lifecycle) | High (low maintenance, long life, fast erection) | Moderate (lower initial, higher maintenance/replacement) | Moderate (high initial, durable, labor-intensive) |
| Expandability | Very Good (modular design) | Limited (complex to integrate) | Limited (difficult to modify masonry) |
| Environmental Impact | Good (recyclable, long lifespan) | Moderate (deforestation concerns, but renewable) | High (energy-intensive production, not easily recyclable) |
This comparison clearly illustrates the technical and economic advantages of steel structures, particularly for large-scale agricultural projects demanding efficiency, durability, and flexibility. Our extensive experience, spanning decades in the industry, positions us as a trusted authority in delivering superior steel building solutions.
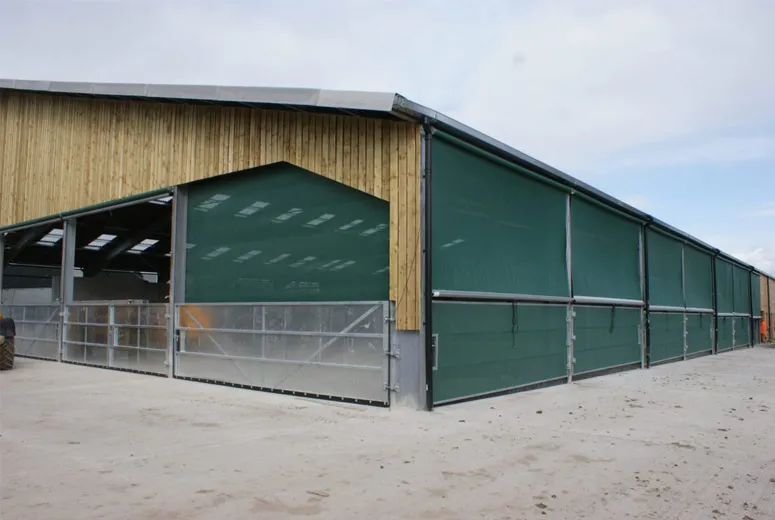
Customized Solutions for Specialized Agricultural Needs
Recognizing that no two agricultural operations are identical, we specialize in providing fully customized solutions for big farm sheds. Our approach centers on understanding the unique operational requirements, environmental conditions, and future growth plans of each client, ensuring that the final structure is perfectly aligned with their strategic objectives.
Customization extends beyond mere dimensions. It encompasses structural design optimizations for specific loads (e.g., heavy machinery, extensive solar panel arrays), specialized cladding materials for enhanced thermal performance or corrosive resistance, and integrated features for climate control, ventilation, and waste management. For example, a piggery might require specific floor designs and ventilation systems to manage ammonia, while a poultry shed demands precise temperature and humidity control for optimal bird health.
Our expert engineering team collaborates closely with clients, leveraging advanced finite element analysis (FEA) to ensure structural integrity and efficiency for every unique design. This bespoke service ensures that whether you are building agricultural barn for feed storage or a complex Steel Cattle Livestock Farming facility, the solution is not just a building, but a high-performance asset engineered for specific success metrics. This commitment to tailored design and rigorous engineering is a hallmark of our authoritative service.
Application Case Studies: Delivering Value in Real-World Scenarios
Our track record of successful projects demonstrates our capability to deliver high-quality big farm sheds that address complex agricultural challenges. These case studies highlight the practical application of our expertise and the tangible benefits our clients experience.
Case Study 1: Large-Scale Dairy Farm Expansion (Midwest, USA)
A leading dairy producer needed to rapidly expand their herd capacity and automate milking operations. We designed and supplied a 120m x 40m clear-span steel shed, featuring specialized ventilation for optimal cow comfort and integrated structural supports for robotic milking systems. The hot-dip galvanized finish was chosen to resist corrosion from ammonia. The project was completed 30% faster than traditional construction estimates, allowing the farm to meet market demand ahead of schedule. Customer feedback highlighted the exceptional clear span for easy cattle movement and the robust, low-maintenance design.
Case Study 2: Climate-Controlled Grain Storage (Canadian Prairies)
A major grain cooperative required a new, high-capacity grain storage facility capable of withstanding extreme winter conditions and managing grain moisture. We delivered a pre-engineered steel structure with a specialized insulated sandwich panel roofing and wall system (100mm PU panels, R-value 25), designed for a snow load of 1.2 kN/m² and equipped with advanced aeration systems. The rapid assembly minimized disruption during peak harvest season, and the superior insulation has resulted in significant energy savings for climate control, exceeding the client's expectations for operational efficiency. This facility is a prime example of building farm infrastructure for long-term climate resilience.
Case Study 3: Modern Poultry Farm Renovation (Southeast Asia)
A poultry producer sought to upgrade their facilities to meet stricter biosecurity and environmental control standards. We provided several modular steel sheds for broiler housing, designed with seamless interior surfaces for easy cleaning and integrated climate control for precise temperature and humidity regulation. The steel frames allowed for quick and efficient installation of automated feeding and watering systems. The client reported improved bird health, reduced mortality rates, and compliance with new regulatory requirements, showcasing the adaptability of our Steel Cattle Livestock Farming solutions even for poultry.
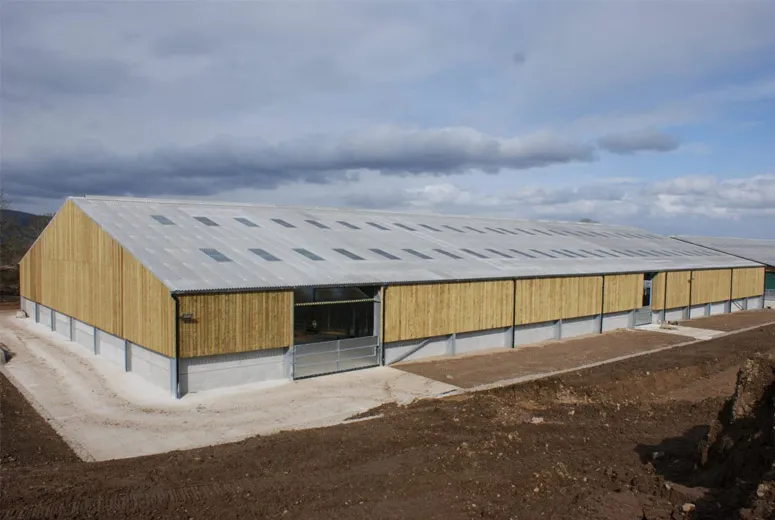
Trustworthiness and Client Support
Building trust with our B2B partners is foundational to our operations. We ensure trustworthiness through clear communication, robust quality assurance, and comprehensive support services.
Frequently Asked Questions (FAQ)
A: Lead times vary based on design complexity, size, and current manufacturing load. Generally, design and fabrication can take 4-8 weeks, with shipping and on-site erection adding another 2-4 weeks. We provide detailed project timelines upon proposal acceptance.
A: We offer a comprehensive warranty covering structural integrity for 25 years and cladding materials for up to 15 years, subject to proper installation and maintenance. Detailed warranty terms are provided with each contract.
A: Yes, we provide detailed erection drawings and installation manuals. We can also dispatch experienced technical supervisors to assist with on-site assembly, ensuring adherence to design specifications and best practices for building agricultural barn structures.
A: Our manufacturing process is ISO 9001 certified. All materials are sourced from reputable suppliers and undergo rigorous testing. We adhere to international building codes and standards such as ASTM, AISC, and CE marking where applicable, ensuring every component of our big farm sheds meets stringent quality criteria.
Lead Time and Fulfillment
Our streamlined project management ensures efficient fulfillment. From initial design consultation to final delivery, our average project lifecycle for a standard farm shed is typically 8-12 weeks. Complex or very large projects may extend this, but clear communication and regular updates are maintained throughout. We have established logistics networks for global delivery, ensuring timely and secure transportation of all components.
After-Sales Support
Our commitment extends beyond project completion. We offer comprehensive after-sales support, including technical assistance for maintenance, supply of replacement parts, and consultation for future expansions or modifications. Our dedicated support team is accessible to address any post-installation queries or requirements, ensuring the long-term optimal performance of your agricultural facility. This holistic approach underpins our reputation as a trusted partner in building farm infrastructure.
References
- American Institute of Steel Construction (AISC). (2016). Steel Construction Manual, 15th Ed. Chicago, IL: AISC.
- International Organization for Standardization (ISO). (2015). ISO 9001:2015 - Quality management systems — Requirements. Geneva, Switzerland: ISO.
- American Society for Testing and Materials (ASTM). (Current Edition). Standards for Steel Structural Materials. West Conshohocken, PA: ASTM International.
- European Committee for Standardization (CEN). (2006). EN 1090-2: Execution of steel structures and aluminium structures - Part 2: Technical requirements for steel structures. Brussels, Belgium: CEN.
- United States Department of Agriculture (USDA). (Current Edition). Farm Building Design and Construction Guidelines. Washington, D.C.: USDA.
-
Bolted Connections in Steel Frame Warehouse
NewsNov.17,2025
-
Hay Storage in Farm Metal Buildings
NewsNov.17,2025
-
Advantages of a Steel Portal Frame Shed
NewsNov.17,2025
-
The Erection Process of a Steel Building Hangar
NewsNov.17,2025
-
Energy Efficiency of Steel Dome Garage Kits
NewsNov.17,2025
-
Fire Resistance of Kit Metal Garages
NewsNov.17,2025
Products categories
Our Latest News
We have a professional design team and an excellent production and construction team.










