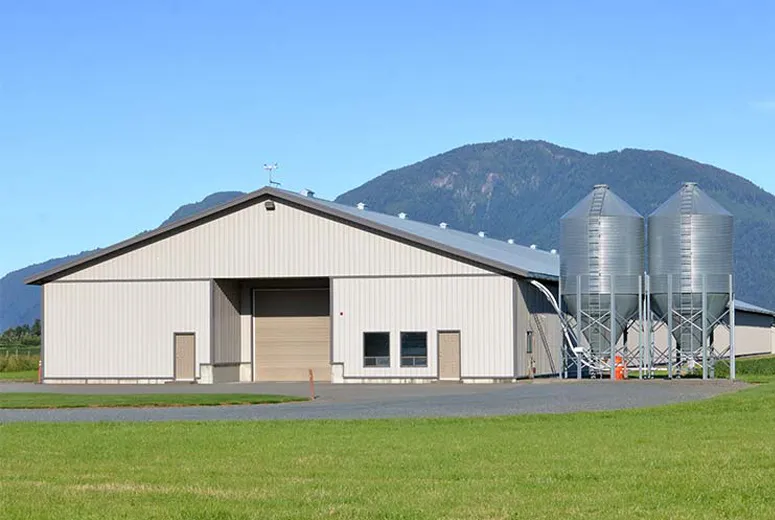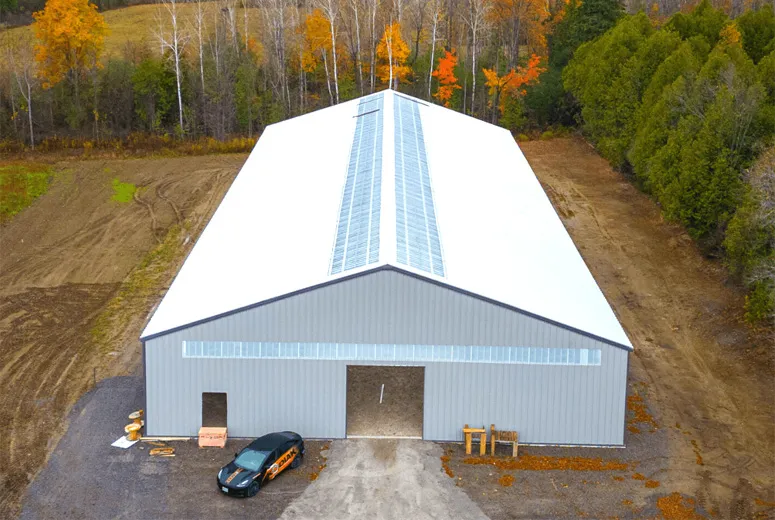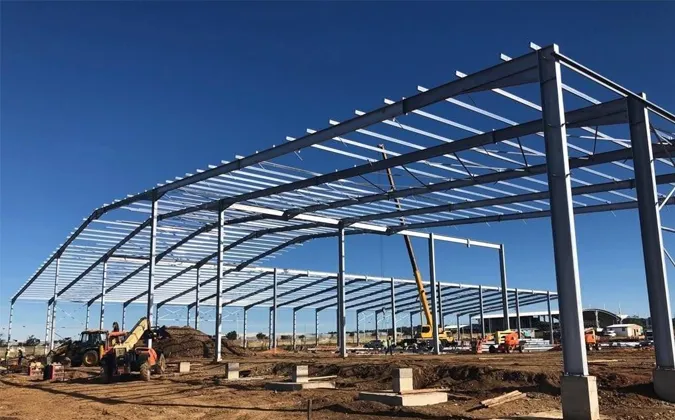Sep . 02, 2025 04:40 Back to list
The Imperative of Modern Agricultural Infrastructure: Understanding big farm sheds
In the rapidly evolving landscape of global agriculture, the demand for robust, efficient, and sustainable infrastructure is paramount. Modern farming operations, driven by technological advancements and increasing productivity pressures, necessitate advanced facilities. Among these, big farm sheds, often constructed from high-grade steel, stand out as critical assets. These structures are not merely shelters; they are engineered environments designed to optimize livestock management, crop storage, and machinery housing, directly impacting operational efficiency and yield.
Industry trends indicate a significant shift towards larger-scale, more specialized agricultural enterprises. This paradigm shift requires durable, scalable, and adaptable big farm sheds that can withstand diverse environmental conditions while integrating smart farming technologies. The focus is increasingly on structures that offer superior insulation, ventilation, and structural integrity, contributing to animal welfare, crop preservation, and asset protection. The long-term investment in such infrastructure underscores its vital role in the future of food production, prompting a deeper look into the technical aspects of building agricultural barn and advanced building farm practices.
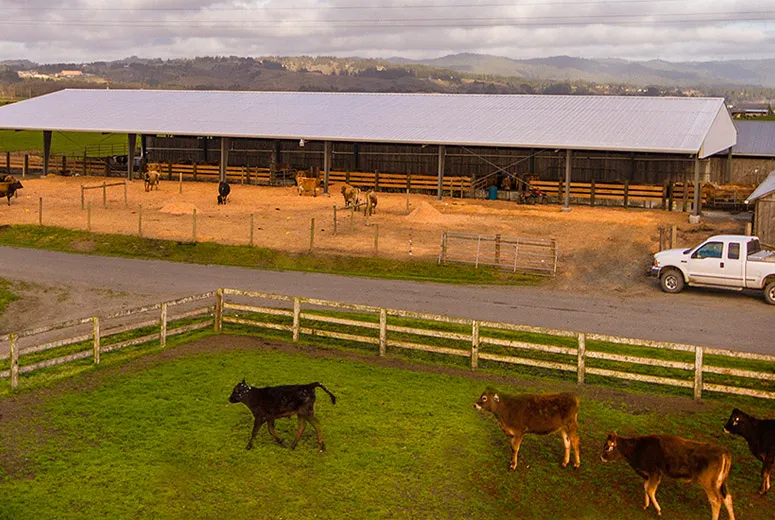
The global market for agricultural buildings, including advanced farm sheds, is projected to grow significantly, driven by mechanization, livestock expansion, and the need for climate-resilient structures. According to a recent report, the agricultural building market is expected to reach USD 9.5 billion by 2028, growing at a CAGR of 5.5%, highlighting the sustained investment in robust infrastructure like big farm sheds.
The Manufacturing Process of Advanced Steel Farm Structures
The construction of modern big farm sheds involves a meticulously planned and executed manufacturing process to ensure durability, safety, and performance. This process leverages advanced engineering principles and high-quality materials to deliver structures capable of meeting the rigorous demands of agricultural environments. Our expertise in steel fabrication ensures that every component, from primary frames to secondary supports, adheres to stringent industry standards.
Schematic Manufacturing Steps:
- Phase 1: Engineering Design & Planning: Utilizing CAD/CAM software for precise structural analysis and blueprint generation. This includes load calculations (wind, snow, seismic) and optimization for material efficiency. Materials typically include high-strength low-alloy steels (e.g., Q345B, ASTM A572 Grade 50) and carbon structural steels (e.g., Q235B, ASTM A36) selected for specific load-bearing capacities and environmental conditions.
- Phase 2: Material Sourcing & Preparation: Procurement of certified steel coil/plate. This steel undergoes initial cutting (shearing, plasma cutting, laser cutting) to prepare for fabrication. Quality checks ensure material composition and mechanical properties meet specifications.
-
Phase 3: Fabrication (Cutting, Forging, CNC Machining):
- Cutting & Punching: Automated CNC cutting machines ensure high precision for plates and profiles. CNC punching is used for bolt holes.
- Forming & Bending: Hydraulic presses and bending machines are used to create required profiles (e.g., purlins, girts).
- Welding: Manual Metal Arc Welding (MMAW), Gas Metal Arc Welding (GMAW), and Submerged Arc Welding (SAW) are employed for joining structural components. All welding procedures adhere to AWS D1.1 or equivalent international standards.
- Drilling & Machining: Precision CNC machining centers are utilized for critical connections, ensuring accurate fitment and structural integrity.
-
Phase 4: Surface Treatment & Corrosion Protection: Crucial for the longevity of big farm sheds.
- Blasting: Surfaces are grit blasted to SA 2.5 or SA 3.0 to remove mill scale and prepare for coating.
- Hot-Dip Galvanizing (HDG): For maximum corrosion resistance, steel components are immersed in molten zinc, creating a metallurgical bond. This process typically conforms to ASTM A123/A123M standards, providing decades of protection.
- Painting Systems: Multi-coat paint systems (e.g., epoxy primer, polyurethane topcoat) are applied for aesthetics and enhanced protection, following ISO 12944 standards for C3 to C5 environmental categories.
-
Phase 5: Quality Control & Testing: Throughout the entire process, rigorous quality control measures are implemented.
- Material Testing: Chemical composition, mechanical properties (tensile strength, yield strength) verification.
- Dimensional Inspection: Ensuring fabricated components match design specifications.
- Welding Inspection: Visual inspection, Magnetic Particle Testing (MPT), Ultrasonic Testing (UT) to detect flaws.
- Coating Thickness Measurement: Verification of galvanization or paint thickness.
- Phase 6: Pre-assembly & Logistics: Components are often pre-assembled in sections for efficient transport and on-site erection. Careful packaging ensures safe delivery.
The target industries for these robust steel structures include diverse agricultural sectors: large-scale livestock farming (cattle, poultry, swine), crop storage (grain silos, hay barns), and agricultural machinery sheds. The advantages in typical application scenarios are clear: exceptional corrosion resistance due to advanced coatings, leading to service lives often exceeding 50 years; inherent energy saving potential through optimized design for natural ventilation and insulation options; and rapid construction compared to traditional methods, minimizing operational disruption.
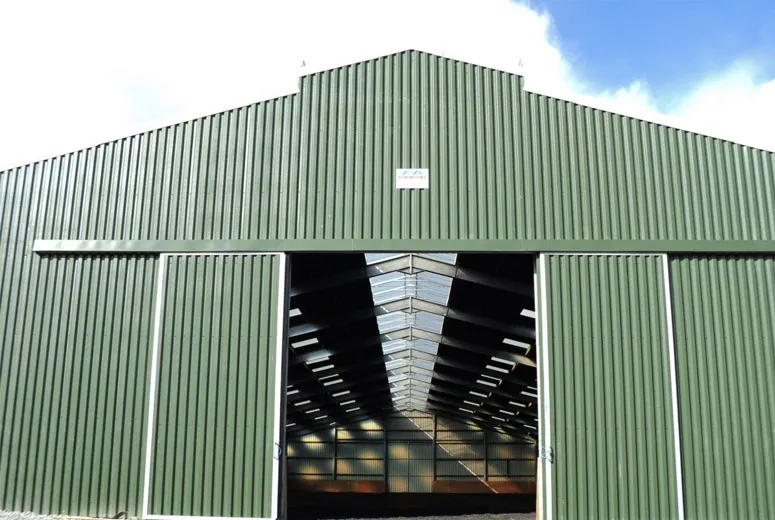
Our manufacturing processes are continually refined, incorporating lean manufacturing principles to enhance efficiency and reduce lead times, while maintaining the highest standards of quality required for critical agricultural infrastructure projects.
Technical Specifications and Structural Parameters for Big Farm Sheds
Understanding the technical specifications of steel farm structures is crucial for agricultural stakeholders. These parameters dictate the performance, longevity, and suitability of a shed for specific farming needs. Our structures, including those for "Steel Cattle Livestock Farming," are engineered with precision to meet and exceed these requirements.
Key Structural Components & Materials:
- Primary Steel Frame: Consists of main columns and roof beams (trusses or rigid frames) fabricated from welded H-sections or hot-rolled I-sections. Typical steel grades: Q345B, Q235B (Chinese standards) or equivalent ASTM A572 Gr. 50, ASTM A36.
- Secondary Steel Components: Purlins and girts, usually cold-formed C- or Z-sections, providing support for roofing and wall cladding. Steel grades: Q235B, galvanized steel.
- Roofing and Wall Cladding: Corrugated steel sheets (e.g., galvanized, Galvalume, or pre-painted galvanized steel – PPGI) with varying thickness (0.4mm to 0.8mm), often insulated with fiberglass, rock wool, or PU sandwich panels for thermal regulation.
- Fasteners: High-strength bolts (Grade 8.8, 10.9) compliant with ISO 4014/4016 and ASTM A325/A490, ensuring secure connections.
- Corrosion Protection: Hot-dip galvanization (minimum 65µm coating thickness as per ISO 1461) or advanced multi-layer paint systems (DFT typically 120-200µm) for maximum resistance in corrosive farm environments.
Typical Product Specification Table: Steel Livestock Barn Components
| Component | Material Specification | Standard Sizes/Range | Corrosion Protection | Design Load Capacity (kN/m²) |
|---|---|---|---|---|
| Main Columns (H-beams) | Q345B (ASTM A572 Gr. 50) | H200x200 to H600x300 | Hot-Dip Galvanized (HDG) / 3-layer Paint | Wind: 0.5-1.0, Snow: 0.2-1.5 |
| Roof Beams (Trusses) | Q345B / Q235B | Span up to 30m+ | HDG / 3-layer Paint | Live: 0.3-0.5, Dead: 0.1-0.2 |
| Purlins (C/Z sections) | Galvanized Q235B (G300) | C160-C250, Z160-Z250 | Pre-galvanized (275 g/m²) | 0.3-0.5 |
| Roof Cladding | PPGI / Galvalume Steel | 0.5mm - 0.7mm thickness | PVDF/SMP Coatings | Wind uplift resistant |
| Wall Cladding | PPGI / Sandwich Panel | 0.45mm - 0.6mm (sheet) / 50-150mm (panel) | PVDF/SMP Coatings | Impact & Weather resistant |
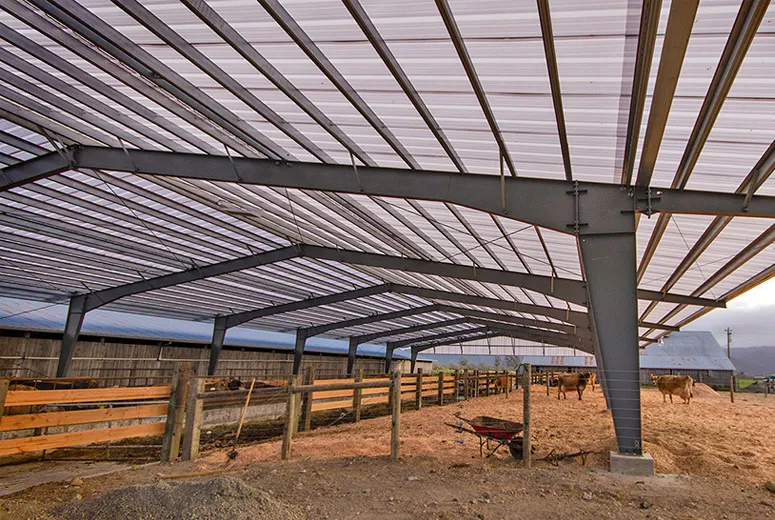
Design considerations also include specific parameters such as wind speed resistance (e.g., up to 120 km/h), snow load capacity (e.g., 0.5 kN/m² to 2.0 kN/m²), and seismic zone requirements. Our engineering team meticulously calculates these factors to ensure compliance with local building codes and international standards, offering tailored solutions for every building farm project.
Application Scenarios & Technical Advantages of Big Farm Sheds
The versatility of modern steel farm sheds makes them indispensable across a wide spectrum of agricultural operations. Their engineered design provides distinct technical advantages over traditional construction methods, directly enhancing farm productivity and sustainability.
Diverse Application Scenarios:
- Livestock Housing: From dairy cattle barns and beef feedlots (like our Steel Cattle Livestock Farming solutions) to poultry houses and swine complexes, these sheds provide controlled environments. Features include optimized ventilation, waste management systems, and robust structural integrity to house large animal populations safely and hygienically.
- Crop Storage Facilities: For grains, hay, silage, and other harvested crops, steel sheds offer secure, weather-resistant storage, preventing spoilage and pest infestation. Large clear spans are ideal for maximizing storage volume and facilitating efficient machinery movement for loading and unloading.
- Agricultural Machinery & Equipment Sheds: Protecting valuable farm machinery from harsh weather conditions is crucial for extending its lifespan and reducing maintenance costs. These sheds are designed with wide clear openings and high eaves to accommodate large tractors, combines, and implements.
- Dairy Processing & Milking Parlors: Specialized sheds that integrate hygienic processing areas, milking equipment, and holding pens, designed for easy cleaning and compliance with food safety regulations.
- Equestrian Arenas & Stables: Providing sheltered spaces for horse training and boarding, offering clear spans for large riding areas and durable construction for animal safety.
Technical Advantages:
- Superior Durability & Longevity: High-strength steel with advanced anti-corrosion treatments (hot-dip galvanization, multi-layer paint systems) ensures a service life of 50+ years, resisting rust, pests, and extreme weather. This significantly reduces the total cost of ownership compared to traditional timber or concrete structures.
- Cost-Effectiveness & Speed of Construction: Prefabricated steel components reduce on-site labor and construction time by up to 50% compared to conventional methods. This translates to faster project completion and quicker operationalization for the farmer, yielding earlier returns on investment.
- Design Flexibility & Scalability: Steel structures allow for large clear spans without intermediate columns, providing flexible interior layouts that can be easily expanded or reconfigured to adapt to changing farm needs. This adaptability is crucial for evolving agricultural operations.
- Enhanced Environmental Control: The integration of advanced insulation, ventilation systems (e.g., natural convection, mechanical fans), and skylights optimizes temperature, humidity, and airflow, crucial for animal comfort, disease prevention, and crop preservation.
- Sustainability & Recyclability: Steel is 100% recyclable, making it an environmentally friendly choice. The long lifespan of steel structures also reduces waste and the demand for new materials.
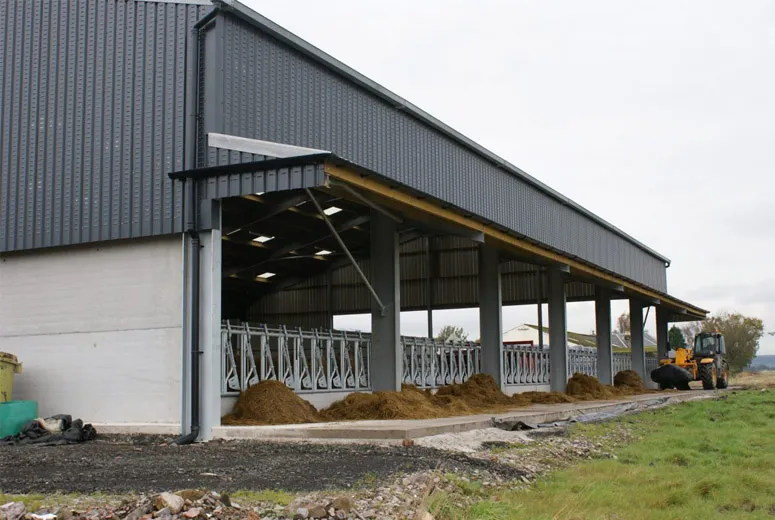
These technical merits position steel structures as the leading choice for any comprehensive building agricultural barn project, offering a blend of strength, efficiency, and adaptability essential for modern farming success.
Vendor Comparison and Customized Solutions for Big Farm Sheds
Selecting the right vendor for your big farm sheds is a critical decision that impacts project success, longevity, and return on investment. A comprehensive evaluation of vendor capabilities, certifications, and service offerings is essential. Furthermore, the ability to provide customized solutions tailored to specific agricultural requirements sets leading suppliers apart.
Key Vendor Comparison Criteria:
| Criterion | Leading Supplier (e.g., Hongji Shunda) | Typical Competitor |
|---|---|---|
| Design & Engineering Capability | In-house team of structural engineers, 3D modeling, advanced load analysis (wind, snow, seismic). | Outsourced design, limited customization, basic structural calculations. |
| Material Quality & Sourcing | Certified high-grade steel (Q345B, ASTM A572), traceable supply chain, strict QA/QC. | Standard commercial steel, less stringent material verification. |
| Manufacturing Process & Standards | CNC fabrication, automated welding, ISO 9001, AWS D1.1, thorough NDT. | Manual fabrication, basic welding, limited quality checks. |
| Corrosion Protection | Hot-dip galvanization (ISO 1461, ASTM A123), multi-layer industrial paint systems (ISO 12944). | Primer paint only, thin pre-galvanization, shorter warranty. |
| Customization & Flexibility | Full bespoke design, adaptable layouts, integration of smart farm technologies (ventilation, feeding). | Limited standard models, minimal modifications. |
| After-Sales Support & Warranty | Comprehensive installation support, long-term structural warranty (e.g., 50 years), maintenance guidance. | Basic documentation, limited warranty (e.g., 10-20 years). |
Leveraging Customized Solutions for Building Farm Success:
Every farm has unique requirements based on its specific operations, climate, and future growth plans. Off-the-shelf solutions often fall short in maximizing efficiency and return on investment. We specialize in providing customized big farm sheds, ensuring that each structure is optimally designed for its intended purpose.
- Tailored Dimensions & Layouts: Precision engineering to match exact footprint, height requirements, and internal configurations (e.g., pen sizes, aisle widths for livestock; bay sizes for machinery).
- Climate-Specific Design: Custom insulation values (U-factors), ventilation strategies (natural stack effect, mechanical fan systems), and snow/wind load resistance adapted for local meteorological conditions.
- Integration of Smart Technologies: Pre-engineered provisions for automated feeding systems, environmental monitoring sensors, smart lighting, and remote-controlled ventilation, facilitating modern agricultural practices.
- Specialized Finishes & Features: Incorporation of specific wall materials for hygiene (e.g., washable panels in dairy facilities), anti-slip flooring, robust access doors, and specialized foundations for heavy equipment.
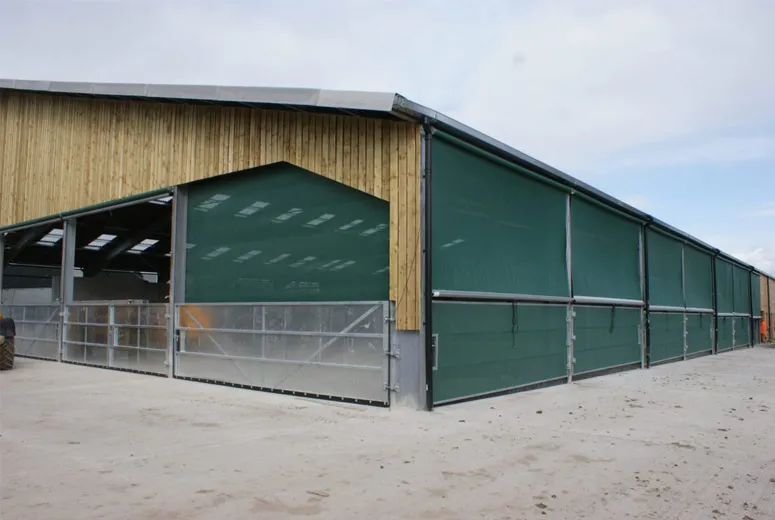
Our approach ensures that every project, whether building agricultural barn or specialized storage, is a strategic investment designed for maximum efficiency and longevity.
Application Case Studies: Realizing the Potential of Steel Big Farm Sheds
Our commitment to delivering high-quality, high-performance big farm sheds is best demonstrated through successful real-world applications. These case studies highlight how engineered steel structures provide tangible benefits to agricultural operations.
Case Study 1: Large-Scale Dairy Farm Expansion (Midwest, USA)
Client: Green Acres Dairy Farm
Challenge: Green Acres needed to expand its dairy operation to accommodate an additional 500 head of cattle, requiring a new free-stall barn that offered superior cow comfort, efficient waste management, and robust climate control suitable for harsh Midwestern winters and hot summers. Traditional wood construction was prone to moisture damage and offered limited spans.
Solution: We designed, fabricated, and supplied a 150m x 30m steel free-stall barn, utilizing hot-dip galvanized Q345B steel for the primary structure. The design incorporated a high-ridge ventilation system, automated curtain side walls, and insulated roofing with skylights for natural light. The internal layout was optimized for efficient feeding lanes, comfortable resting areas, and automated manure scraping systems. Construction was completed in just 14 weeks from foundation to finish.
Outcome: The new Steel Cattle Livestock Farming facility resulted in a 15% increase in milk production per cow due to improved comfort and reduced heat stress. The durable steel structure requires minimal maintenance, and the integrated climate control systems reduced energy costs by 20% compared to older facilities. Farmer feedback: "The new barn is a game-changer. Our cows are healthier, and the operational efficiency is outstanding. The steel structure gives us confidence it will last for decades."
Case Study 2: High-Capacity Grain Storage Facility (Saskatchewan, Canada)
Client: Prairie Harvest Co-op
Challenge: Prairie Harvest Co-op needed a large, secure, and weather-resistant storage solution for a substantial increase in grain yield. The structure needed to withstand extreme snow loads (up to 2.5 kN/m²) and high winds, while allowing for easy access for large-scale loading and unloading equipment. Traditional flat storage was proving inadequate and inefficient.
Solution: We engineered a 100m x 40m clear-span steel grain storage shed with a high-strength Q345B steel truss system. The roof and walls were clad with 0.7mm thick PPGI steel sheets, designed to shed snow effectively. Heavy-duty concrete foundations and anchor bolts were specified to manage uplift forces. Large roll-up doors (10m x 8m) were incorporated at both ends for simultaneous truck and loader access. The structure was engineered to a P-3 snow load category.
Outcome: The new grain shed provided over 15,000 cubic meters of secure storage, significantly reducing post-harvest losses due to weather and pests. The quick construction time (16 weeks) allowed the co-op to utilize the facility for the upcoming harvest season. The robust design has proven resilient against multiple severe weather events. Co-op manager quote: "This new facility is incredibly strong and efficient. It's transformed our grain handling capabilities, truly an exemplary building farm project."
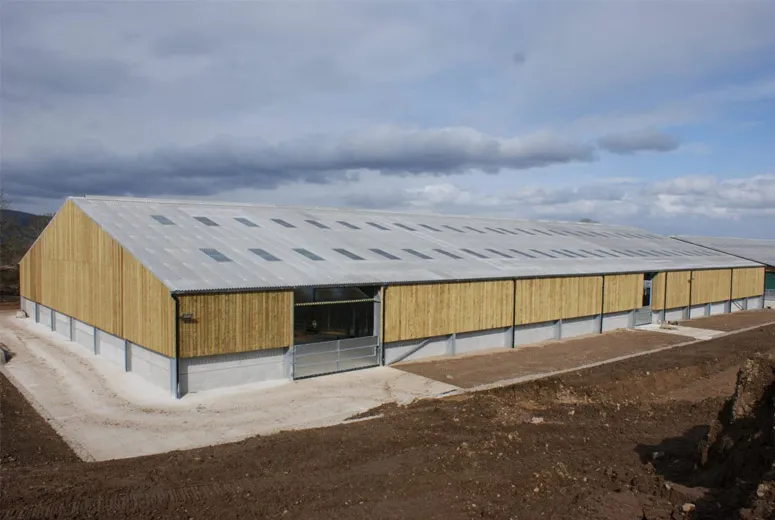
These case studies underscore our capability to deliver tailored, high-performance big farm sheds that address specific agricultural challenges and contribute directly to increased profitability and operational resilience for our clients.
Trustworthiness, Support, and FAQ for Your Agricultural Building Project
Building a lasting partnership with our clients is founded on trust, transparency, and comprehensive support. We are dedicated to providing clear information regarding our processes, commitments, and post-delivery services, ensuring peace of mind throughout the lifespan of your big farm sheds.
Frequently Asked Questions (FAQ):
- Q1: What is the typical service life of your steel farm sheds?
- A1: With proper design, material selection (e.g., hot-dip galvanized steel), and maintenance, our steel big farm sheds are engineered for a service life of 50 years or more, even in challenging agricultural environments.
- Q2: Are your structures customizable to specific farm needs?
- A2: Absolutely. We specialize in bespoke designs, tailoring dimensions, layouts, insulation, ventilation, and access points to meet your precise operational requirements for any building agricultural barn project.
- Q3: What are your testing and quality control standards?
- A3: Our manufacturing process adheres to stringent international standards, including ISO 9001 for quality management, AWS D1.1 for welding, and ASTM/EN standards for material properties and galvanization. Components undergo thorough inspection, including dimensional checks, welding quality assurance, and coating thickness verification.
- Q4: What kind of foundation is required for your steel sheds?
- A4: Typically, a reinforced concrete foundation (e.g., strip footings, isolated footings, or raft foundations) is required. The exact design depends on local soil conditions, the size and load of the structure, and local building codes. We provide detailed foundation plans as part of our engineering package.
Lead Time & Fulfillment Details:
Our project lead times are optimized for efficiency without compromising quality. Typically, the design and fabrication process for a standard big farm sheds project ranges from 8 to 20 weeks, depending on complexity and size. This includes detailed engineering, material procurement, fabrication, surface treatment, and pre-assembly. We maintain robust supply chain management to ensure timely delivery of all components. Once manufactured, shipping logistics are carefully coordinated to minimize transit times and potential delays, ensuring your structure arrives ready for erection.
Warranty Commitments:
We stand by the quality and durability of our steel structures. All primary steel frame components are backed by a structural warranty of up to 50 years against manufacturing defects and material failure, provided installation and maintenance guidelines are followed. Our anti-corrosion coatings (e.g., hot-dip galvanization) typically carry a performance warranty of 20-30 years, subject to environmental conditions. Specific warranty details are provided with each project contract, ensuring full transparency.
Customer Support & After-Sales Service:
Our commitment extends beyond delivery. We offer comprehensive customer support, including:
- Technical Assistance: Our engineering team is available to answer any questions during the erection phase and provide clarification on structural drawings.
- Installation Guidance: Detailed installation manuals and assembly drawings are provided. For complex projects, on-site supervision or training can be arranged.
- Maintenance Recommendations: Guidelines for routine inspections and maintenance to maximize the lifespan and performance of your steel farm structure.
- Spare Parts & Replacements: Availability of replacement components in case of unforeseen damage or future expansions.
Our goal is to ensure a smooth project experience and long-term satisfaction with your investment in our advanced agricultural building solutions.
Authoritative References
- American Institute of Steel Construction (AISC). (2016). Specification for Structural Steel Buildings (ANSI/AISC 360-16). Chicago, IL: AISC.
- International Organization for Standardization (ISO). (2018). ISO 12944-2: Paints and varnishes — Corrosion protection of steel structures by protective paint systems — Part 2: Classification of environments. Geneva, Switzerland: ISO.
- ASTM International. (2017). ASTM A123/A123M-17: Standard Specification for Zinc (Hot-Dip Galvanized) Coatings on Iron and Steel Products. West Conshohocken, PA: ASTM International.
- World Steel Association. (2023). Steel's contribution to a sustainable future. Brussels, Belgium: World Steel Association.
- MarketsandMarkets. (2023). Agricultural Buildings Market by Type (Farmhouses, Barns & Sheds, Storage Bins, Greenhouses), Farm Type (Dairy, Poultry, Livestock, Forestry), & Region - Global Forecast to 2028.
-
Bolted Connections in Steel Frame Warehouse
NewsNov.17,2025
-
Hay Storage in Farm Metal Buildings
NewsNov.17,2025
-
Advantages of a Steel Portal Frame Shed
NewsNov.17,2025
-
The Erection Process of a Steel Building Hangar
NewsNov.17,2025
-
Energy Efficiency of Steel Dome Garage Kits
NewsNov.17,2025
-
Fire Resistance of Kit Metal Garages
NewsNov.17,2025
Products categories
Our Latest News
We have a professional design team and an excellent production and construction team.










