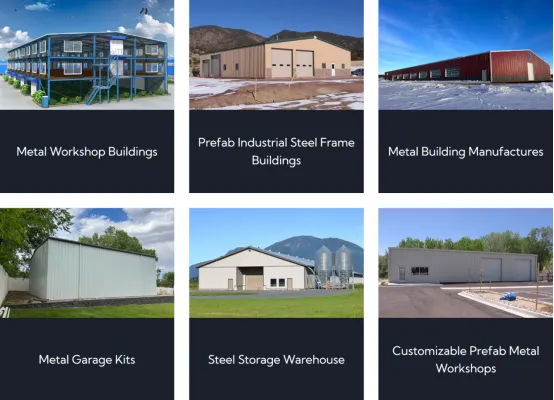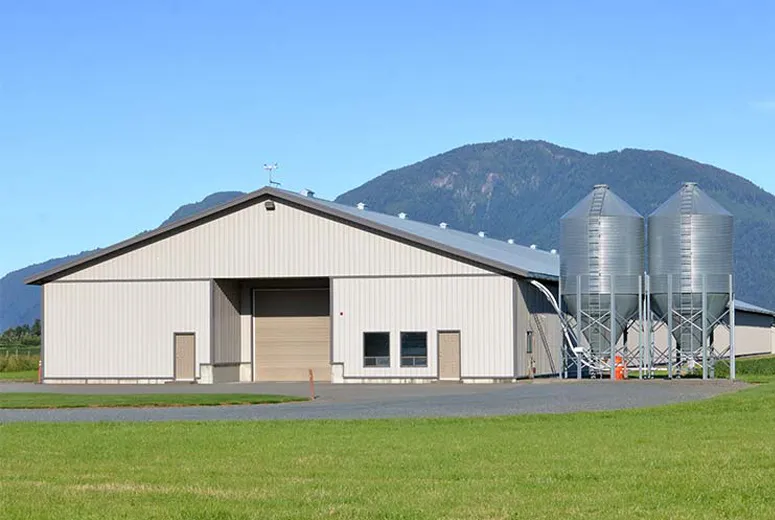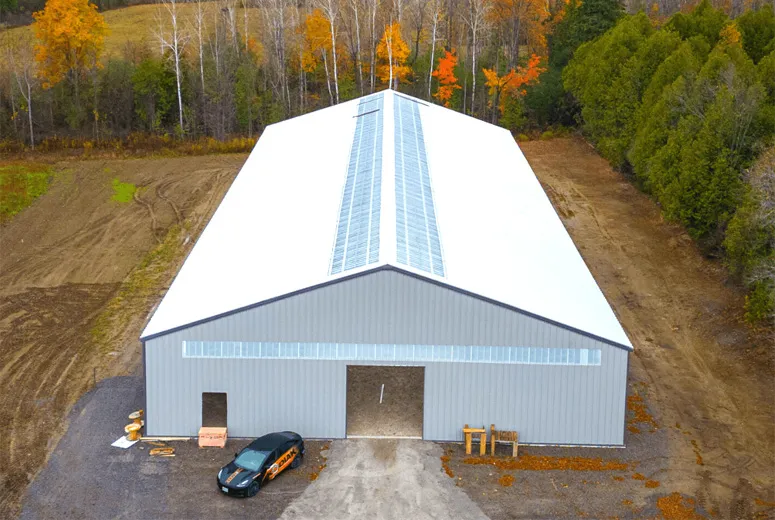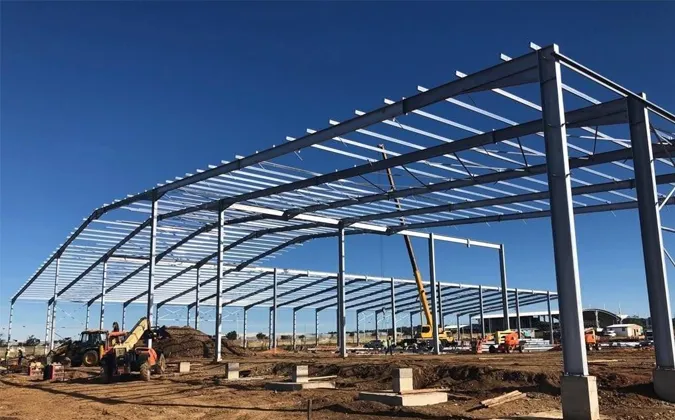- Afrikaans
- Albanian
- Amharic
- Arabic
- Armenian
- Azerbaijani
- Basque
- Belarusian
- Bengali
- Bosnian
- Bulgarian
- Catalan
- Cebuano
- Corsican
- Croatian
- Czech
- Danish
- Dutch
- English
- Esperanto
- Estonian
- Finnish
- French
- Frisian
- Galician
- Georgian
- German
- Greek
- Gujarati
- Haitian Creole
- hausa
- hawaiian
- Hebrew
- Hindi
- Miao
- Hungarian
- Icelandic
- igbo
- Indonesian
- irish
- Italian
- Japanese
- Javanese
- Kannada
- kazakh
- Khmer
- Rwandese
- Korean
- Kurdish
- Kyrgyz
- Lao
- Latin
- Latvian
- Lithuanian
- Luxembourgish
- Macedonian
- Malgashi
- Malay
- Malayalam
- Maltese
- Maori
- Marathi
- Mongolian
- Myanmar
- Nepali
- Norwegian
- Norwegian
- Occitan
- Pashto
- Persian
- Polish
- Portuguese
- Punjabi
- Romanian
- Russian
- Samoan
- Scottish Gaelic
- Serbian
- Sesotho
- Shona
- Sindhi
- Sinhala
- Slovak
- Slovenian
- Somali
- Spanish
- Sundanese
- Swahili
- Swedish
- Tagalog
- Tajik
- Tamil
- Tatar
- Telugu
- Thai
- Turkish
- Turkmen
- Ukrainian
- Urdu
- Uighur
- Uzbek
- Vietnamese
- Welsh
- Bantu
- Yiddish
- Yoruba
- Zulu
Sep . 05, 2025 10:53 Back to list
Creating an efficient and well-organized workspace requires careful planning and strategic design. Whether establishing a professional building work shop, organizing productive construction workshops, or setting up versatile garage and workshop buildings, the right layout significantly impacts workflow and safety. This comprehensive guide explores essential considerations for optimizing various workshop configurations.
Space Planning for Building Work Shops
• Analyze workflow patterns to determine optimal equipment placement in your building work shop
• Create distinct zones for different functions while maintaining clear access pathways
• Consider future expansion needs during initial design phases
• Implement vertical storage solutions to maximize available floor space
• Ensure proper lighting and ventilation are incorporated from the beginning
Equipment Organization in Construction Workshops
• Position heavy machinery near loading areas in construction workshops to minimize material handling
• Group power tools together with adequate electrical supply and dust collection
• Maintain minimum 36-inch clearance around all equipment for safe operation
• Implement visual management systems for tools and supplies
• Consider mobile bases for equipment requiring frequent repositioning

Lighting Solutions for Garage Buildings
• Combine overhead and task lighting in garage and workshop buildings for optimal visibility
• Install energy-efficient LED fixtures with proper lumen output
• Include lighting controls to adjust for different tasks and times of day
• Ensure uniform illumination without dark spots or glare
• Consider natural light sources where possible through windows or skylights
Storage Systems for Building Work Shops
• Utilize wall space effectively in your building work shop with mounted racks and shelves
• Implement shadow boards and pegboards for frequently used tools
• Designate specific areas for different material types and project stages
• Use mobile storage units for flexible organization
• Consider climate-controlled storage for sensitive materials
Safety Features in Construction Workshops
• Clearly mark all emergency exits and evacuation routes in construction workshops
• Install appropriate fire suppression equipment throughout the space
• Provide accessible personal protective equipment stations
• Implement proper machine guarding on all equipment
• Conduct regular safety inspections and maintenance checks
Workflow Efficiency for Garage Buildings
• Arrange workstations in logical production sequence in garage and workshop buildings
• Minimize unnecessary material movement between stations
• Create dedicated assembly and finishing areas
• Implement visual workflow indicators
• Allow adequate space for quality control inspections
Electrical Planning for Building Work Shops
• Install sufficient outlets at convenient locations in your building work shop
• Include dedicated circuits for high-power equipment
• Use GFCI protection in damp or wet locations
• Plan for adequate overall electrical capacity
• Consider separate circuits for critical machinery
Ventilation Requirements for Construction Workshops
• Calculate proper airflow rates based on shop size in construction workshops
• Install local exhaust at dust and fume sources
• Maintain comfortable temperature and humidity levels
• Consider makeup air requirements for exhaust systems
• Schedule regular filter changes and system maintenance
Building Work Shop FAQS
Q: How does designing a building work shop differ from constructing construction workshops for temporary projects?
A: A permanent building work shop prioritizes fixed infrastructure like reinforced flooring, dedicated utility systems, and long-term tool storage, while construction workshops for temporary sites are often modular or portable, focusing on quick setup and dismantling. Workshops in permanent buildings may include soundproofing or climate control, whereas temporary construction workshops rely on basic shelter and minimal amenities.
Q: What key considerations apply when integrating garage and workshop buildings for both vehicle storage and DIY projects?
A: Integrating garage and workshop buildings requires balancing space for vehicles with work areas. Key factors include floor load capacity (for heavy vehicles), ventilation for fumes (from engines or paints), and electrical outlets for tools. Dividing the space with movable partitions or prioritizing overhead storage can maximize functionality, ensuring both parking and project zones coexist efficiently.
Q: How do local regulations impact the construction of a building work shop versus a temporary construction workshop?
A: Permanent building work shops must comply with zoning laws, building codes (e.g., fire safety, structural standards), and permit requirements, often needing architectural plans and inspections. Temporary construction workshops, the other hand, may have fewer regulations, especially if classified as temporary structures. However, both still need to meet basic safety standards, like fire exits and electrical wiring norms.
Q: What materials are best suited for garage and workshop buildings that require both durability and cost - effectiveness?
A: For garage and workshop buildings, steel or concrete are ideal for durability, resisting fire, pests, and weather. Metal roofing and insulated panels balance cost and energy efficiency, while epoxy flooring is durable for workshops and easy to clean in garages. Wooden structures can be cost - effective but require more maintenance for rot and pest control, making them less suitable for humid climates.
Q: How can safety features be optimized in a building work shop that overlaps with construction workshops or garage uses?
A: In a building work shop used for construction or garage tasks, install fire extinguishers, smoke detectors, and emergency exits. For workshops with power tools, ensure proper grounding and circuit protection. In garages, ventilate fumes from vehicles and store flammable materials in sealed cabinets. Clearly marking zones for different activities (e.g., tool areas vs. parking) reduces accident risks.
Welcome to Hebei HongJi Shunda Steel Structure Engineering Co., Ltd.! Since 2000, we’ve been a leading force in steel structure construction, spanning 52,000 square meters with a robust registered capital of USD$2.5 million. Specializing in the design, manufacture, and installation of steel structures—from warehouses and workshops to poultry sheds and steel homes—we prioritize cost-efficiency through optimized raw material procurement.
Our professional design team, paired with a top-notch production and construction crew, integrates global advanced concepts. This enables us to deliver end-to-end services, ensuring each project meets the highest standards of quality and environmental sustainability. At HongJi Shunda, we’re committed to crafting superior steel structures that transform your vision into reality. Explore more at www.hongjishunda.com .
-
Bolted Connections in Steel Frame Warehouse
NewsNov.17,2025
-
Hay Storage in Farm Metal Buildings
NewsNov.17,2025
-
Advantages of a Steel Portal Frame Shed
NewsNov.17,2025
-
The Erection Process of a Steel Building Hangar
NewsNov.17,2025
-
Energy Efficiency of Steel Dome Garage Kits
NewsNov.17,2025
-
Fire Resistance of Kit Metal Garages
NewsNov.17,2025
Products categories
Our Latest News
We have a professional design team and an excellent production and construction team.












