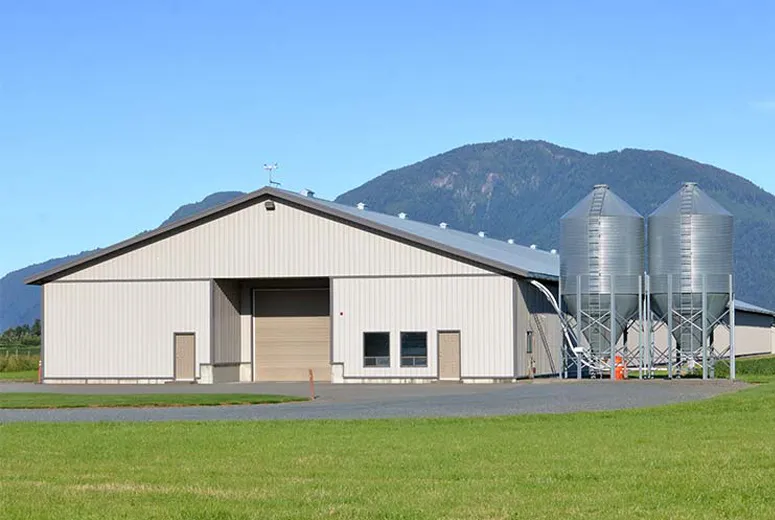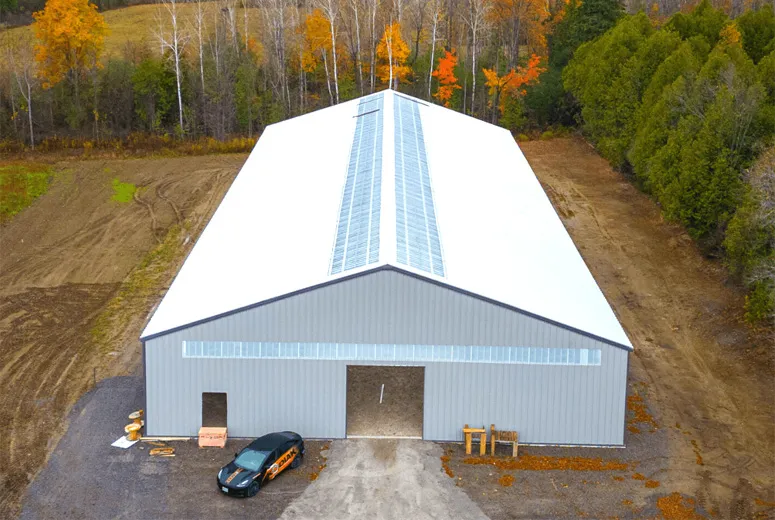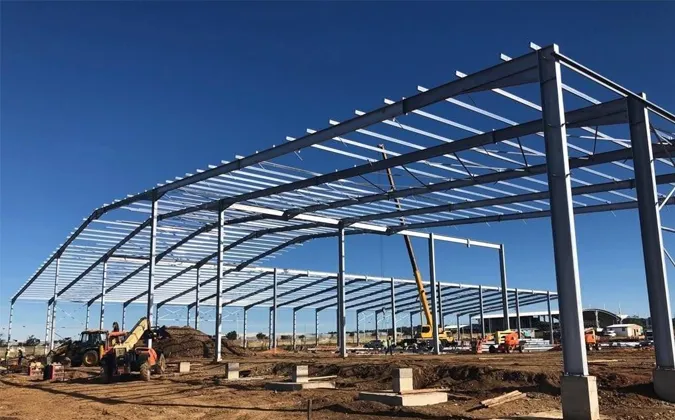- Afrikaans
- Albanian
- Amharic
- Arabic
- Armenian
- Azerbaijani
- Basque
- Belarusian
- Bengali
- Bosnian
- Bulgarian
- Catalan
- Cebuano
- Corsican
- Croatian
- Czech
- Danish
- Dutch
- English
- Esperanto
- Estonian
- Finnish
- French
- Frisian
- Galician
- Georgian
- German
- Greek
- Gujarati
- Haitian Creole
- hausa
- hawaiian
- Hebrew
- Hindi
- Miao
- Hungarian
- Icelandic
- igbo
- Indonesian
- irish
- Italian
- Japanese
- Javanese
- Kannada
- kazakh
- Khmer
- Rwandese
- Korean
- Kurdish
- Kyrgyz
- Lao
- Latin
- Latvian
- Lithuanian
- Luxembourgish
- Macedonian
- Malgashi
- Malay
- Malayalam
- Maltese
- Maori
- Marathi
- Mongolian
- Myanmar
- Nepali
- Norwegian
- Norwegian
- Occitan
- Pashto
- Persian
- Polish
- Portuguese
- Punjabi
- Romanian
- Russian
- Samoan
- Scottish Gaelic
- Serbian
- Sesotho
- Shona
- Sindhi
- Sinhala
- Slovak
- Slovenian
- Somali
- Spanish
- Sundanese
- Swahili
- Swedish
- Tagalog
- Tajik
- Tamil
- Tatar
- Telugu
- Thai
- Turkish
- Turkmen
- Ukrainian
- Urdu
- Uighur
- Uzbek
- Vietnamese
- Welsh
- Bantu
- Yiddish
- Yoruba
- Zulu
Sep . 05, 2025 11:24 Back to list
Building Workshops are specialized structures designed to accommodate a wide range of hands-on activities, from equipment repair and manufacturing to craft production and DIY projects, with a focus on functionality, durability, and adaptability. Unlike standard residential or commercial spaces, Building Workshops prioritize features such as high ceilings for overhead equipment, reinforced flooring to support heavy tools, and ample natural or artificial lighting to ensure safe and efficient work. Whether used by individuals, small teams, or community groups, Building Workshops serve as flexible hubs that can be customized to fit specific tasks, making them essential for anyone seeking a dedicated space to turn ideas into tangible results.
Building Workshops often stand out for their modular design, which allows users to reconfigure internal layouts as needs change
For example, adding workbenches, storage shelves, or tool stations without major renovations. This flexibility is particularly valuable for projects that evolve over time, such as custom furniture making or prototype development, where workspace requirements may shift from week to week. Additionally, many modern Building Workshops incorporate energy-efficient features like insulated walls and LED lighting, reducing operational costs while creating a comfortable environment for long work sessions. The use of durable materials, such as steel framing or concrete flooring, also ensures that Building Workshops can withstand regular wear from heavy machinery and frequent foot traffic, extending their lifespan.
Building Work Shop differs slightly in emphasis, often leaning toward smaller-scale or more specialized use cases, such as automotive tune-ups, woodworking, or electronics assembly
Unlike larger industrial Building Workshops, a Building Work Shop may be attached to a residential property or located in a compact commercial area, catering to individual hobbyists or small-scale entrepreneurs. These spaces typically include basic but essential features: tool storage cabinets, a central workbench, and access to power outlets for handheld or stationary tools. The compact size of a Building Work Shop makes it easy to maintain and operate, while still providing enough room to complete most medium-sized projects without feeling cramped.
Construction Workshops are a specialized type of Building Workshop tailored specifically to support construction-related tasks, such as material cutting, equipment maintenance, and on-site project planning
These structures are often temporary or semi-permanent, built near construction sites to reduce the need for transporting tools and materials long distances. Construction Workshops are designed to be rugged: they may use portable steel frames for quick assembly and disassembly, weather-resistant roofing to protect against rain or snow, and open-sided sections to facilitate the movement of large materials like lumber or piping. Additionally, Construction Workshops often include dedicated areas for safety gear storage and first aid, ensuring compliance with construction industry regulations and protecting workers.
Garage and Workshop Buildings combine the functionality of a vehicle storage space with a dedicated workshop area, making them ideal for homeowners or small businesses that need both vehicle protection and a space for hands-on work
These hybrid structures typically feature a split layout: one section for parking cars, trucks, or equipment, and another section fitted with workbenches, tool organizers, and power connections. Garage and Workshop Buildings often use durable materials like steel siding or asphalt shingles, matching the aesthetic of residential properties while maintaining the sturdiness required for workshop activities. The integration of both functions not only saves space but also adds convenience—for example, allowing someone to park their car and immediately start working on a repair project without moving tools between locations.
Garden Workshop Buildings are compact, standalone structures placed in outdoor spaces like backyards or community gardens, designed for light to medium tasks such as gardening tool maintenance, potting plants, or creating garden decor
These buildings are usually smaller than traditional Building Workshops, with a focus on blending into the natural environment—they may use wood siding, gabled roofs, or large windows to let in natural light and fresh air. Garden Workshop Buildings often include features tailored to outdoor work: shelves for storing soil or pots, hooks for hanging gardening tools, and even small sinks for cleaning. Their location near garden areas eliminates the need to carry heavy supplies back and forth from a home garage, making gardening tasks more efficient and enjoyable.

In summary, Building Workshops and their specialized variants—Building Work Shop, Construction Workshops, Garage and Workshop Buildings, and Garden Workshop Buildings—cater to a diverse array of functional needs, from large-scale construction support to small-scale hobby projects. Each type is designed with unique features that align with its intended use, whether that’s durability for heavy machinery, compactness for residential spaces, or weather resistance for outdoor work. What unites them all is their focus on flexibility and practicality, ensuring that users have a dedicated space to work safely and efficiently. As demand for personalized and task-specific workspaces continues to grow, these structures will remain essential, adapting to new tools, technologies, and user needs while maintaining their core role as hubs for creativity and productivity.
Building Workshops FAQs
1. What are the primary advantages of using building workshops for industrial applications?
Building workshops provide exceptional durability with high-strength steel frames that resist corrosion, fire, and extreme weather conditions. Their clear-span interiors offer vast column-free space, maximizing usable area for machinery layout, production lines, and storage systems while allowing easy reconfiguration as operational needs evolve.
2. How do building workshops accommodate different manufacturing requirements?
These structures feature customizable dimensions with extendable bay systems and adjustable roof heights to accommodate overhead cranes and ventilation systems. The modular design supports the integration of specialized flooring, lighting configurations, and utility distribution systems tailored to specific manufacturing processes and equipment requirements.
3. What makes building workshops suitable for heavy equipment storage?
The structural integrity comes from hot-dipped galvanized steel components engineered to bear extreme loads with reinforced foundation connections. Wide access points facilitate the movement of large machinery, while natural ventilation systems and insulation options protect equipment from temperature fluctuations and humidity-related damage.
4. How do building workshops ensure long-term operational efficiency?
Advanced thermal break technology and reflective roof coatings significantly reduce energy consumption for temperature control. The precision-engineered components arrive pre-cut and pre-drilled for accelerated assembly, minimizing construction time and labor costs while ensuring airtight seals that maintain environmental control.
5. Can building workshops be expanded or modified after initial construction?
The modular building system allows seamless future expansion through removable end walls and interconnectable framing systems. Existing structures can be lengthened, widened, or heightened without functional disruption, with all additional components maintaining identical performance characteristics and aesthetic continuity with the original installation.
-
Bolted Connections in Steel Frame Warehouse
NewsNov.17,2025
-
Hay Storage in Farm Metal Buildings
NewsNov.17,2025
-
Advantages of a Steel Portal Frame Shed
NewsNov.17,2025
-
The Erection Process of a Steel Building Hangar
NewsNov.17,2025
-
Energy Efficiency of Steel Dome Garage Kits
NewsNov.17,2025
-
Fire Resistance of Kit Metal Garages
NewsNov.17,2025
Products categories
Our Latest News
We have a professional design team and an excellent production and construction team.












