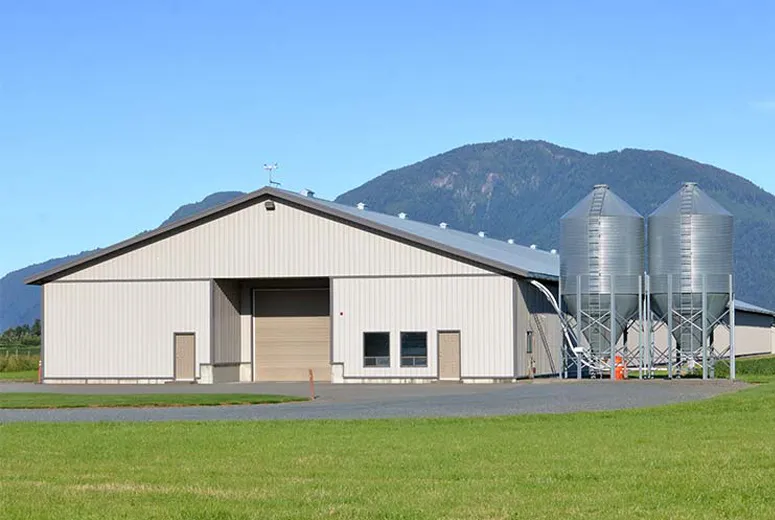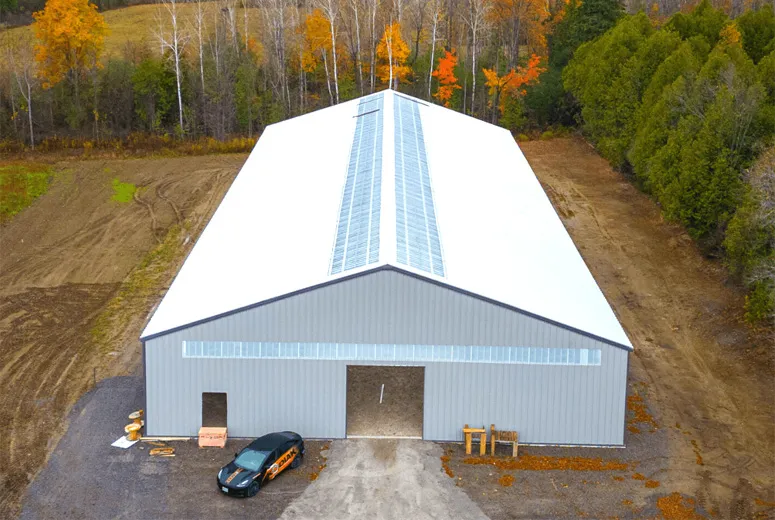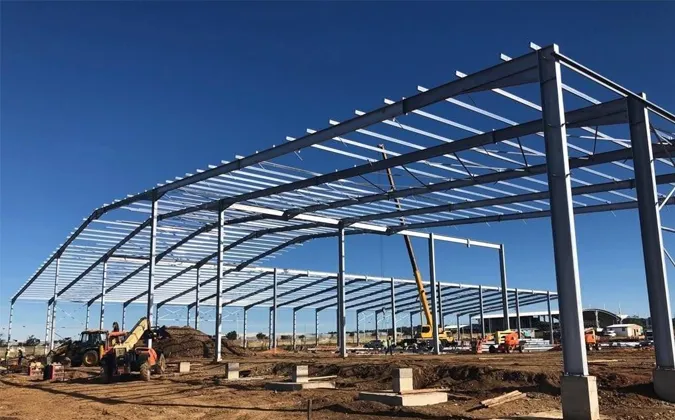Nov . 15, 2025 11:30 Back to list
Understanding Metal Barn Garage Kits: Why They Matter Globally
Metal barn garage kits might not be the first phrase you think of when considering critical solutions for industry or infrastructure — yet, their global significance is quietly profound. In simple terms, these kits offer pre-fabricated, durable steel structures that provide versatile space for garages, storage, workshops, livestock housing, and more. But why should you care about them beyond a local setting? Well, with urbanization expanding, agricultural demands growing, and disaster relief gaining urgency worldwide, these metal kits are becoming essential tools for adaptable, cost-effective, and rapid construction.
Quality metal barn garage kits present a smart answer to multiple challenges: from mitigating the cost and delays of traditional building methods to providing sturdy shelter where wood or concrete might falter. Grasping their benefits means understanding how flexible architecture meets practical needs, often under tight timelines and limited budgets.
The Global Context: Growth, Problems, and Solutions
The World Bank estimates that over 55% of the world's population lives in urban or peri-urban areas, many needing quick infrastructure for transport, storage, or maintenance. In agricultural hubs across North America, Europe, and parts of Asia, farmers and small businesses increasingly rely on modular metal buildings as affordable, weather-resistant options. According to ISO standards, steel structures undergo stringent testing to ensure resilience against diverse conditions — from heavy snow loads to hurricane-force winds.
Moreover, UN humanitarian reports highlight how modular metal shelters, often from barn garage kits, are used in disaster-hit zones. The challenge? Traditional construction can be too slow, costly, or vulnerable. Metal barn kits answer this by allowing rapid assembly and sturdy protection, especially where time is critical.
Mini takeaway: Global urbanization, climate volatility, and economic pressure all feed into the rising need for metal barn garage kits — a practical patchwork that’s both resource-smart and adaptable.
Defining Metal Barn Garage Kits
In the simplest terms, a metal barn garage kit is a package of pre-cut, prefabricated steel components designed for erecting a building like a garage, barn, or workshop. They include steel frames, siding, roofing panels, hardware, and sometimes anchoring products — all engineered for relatively quick, DIY-style or professional construction.
These kits are much more than just sheds. Industrial users rely on them for scalable workspaces; farmers build barns for livestock protection; and hobbyists crave sturdy garages that double as hobby zones. Importantly, the prefab nature ties these kits closely with modern trends in sustainability and rapid infrastructure deployment — addressing needs across commercial, agricultural, and emergency sectors.
Core Components and Factors That Matter
Durability and Weather Resistance
Steel is king when it comes to strength vs. weight. These kits typically feature galvanized steel, which resists rust and corrosion — crucial for long-standing reliability. Many manufacturers also coat panels with weather-resistant paints, extending lifespan considerably.
Ease of Assembly
One enticing aspect is how many metal barn garage kits boast DIY-friendly designs. Clear instructions, numbered parts, and interlocking panels usually keep assembly manageable. For professional builds, this reduces site labor and time.
Customization Options
While the 'kit' comes off-the-shelf, buyers can often customize dimensions, door types, windows, and even insulation. This adaptability opens doors for diverse applications — from a simple storage shed to climate-controlled workshops.
Cost Efficiency
Compared to traditional masonry, these kits often represent a lower upfront cost and better value over time — mainly through reduced labor, faster construction, and durability that reduces replacement frequency.
Environmental Sustainability
Interestingly, many steel barns are partly made from recycled metal, meaning a smaller carbon footprint. Plus, their long lifecycle helps cut down on waste versus temporary wooden structures.
Safety and Compliance
Reliable kits come with engineering certifications to comply with local building codes, including wind load, snow load, and seismic standards. This peace of mind can save headaches down the line.
Mini takeaway: Investment in metal barn garage kits isn’t just about steel sheets slapped together, but a considered blend of engineering, customization, and materials science geared toward cost, durability, and user needs.
Real-World Use Cases: Who Benefits from Metal Barn Garage Kits?
- Agricultural sectors: In the Midwest US and parts of Europe, farmers use metal barn garage kits for livestock barns, equipment storage, and grain protection.
- Industrial and logistics hubs: Warehouses and maintenance garages often start as metal structures to help scale operations quickly.
- Disaster relief and humanitarian aid: After earthquakes or floods, NGOs deploy metal barn kits as rapid-deploy shelters or storage to protect essential supplies.
- Homeowners and hobbyists: Dreaming of a custom garage or workshop is easier and quicker with these kits than a full build.
For example, after the 2018 hurricane season, many NGOs turned to prefabricated metal kits to rebuild storage units in Puerto Rico — the assembly needed minimal skilled labor and the longevity meant less frequent rebuilding.
Advantages and Long-Term Value of Metal Barn Garage Kits
Beyond obvious cost savings, these kits shine in sustainability, reliability, and emotional reassurance. There’s a trust in knowing your tractor or car is housed in a building that won’t leak or collapse under snow. From a social perspective, communities feel uplifted when projects come in on time, under budget, and with minimal disruption.
- Financial benefits: Lower construction costs and maintenance.
- Sustainability: Use of recycled metals and long lifespan.
- Safety and security: Resistant to pests, fires, and severe weather.
- Emotional satisfaction: Reliable shelter builds peace of mind.
What’s Next? Emerging Trends in Metal Barn Garage Kits
As green construction takes center stage, many vendors now integrate solar-ready roofs, smart ventilation systems, and modular insulation panels. Automation is also creeping in—imagine digital kit instructions paired with AR glasses guiding assembly in real time!
Materials science innovations look promising too. Lightweight composites and novel anti-corrosion coatings could enhance durability further. And legislation encouraging sustainable construction may soon reward such kits over traditional alternatives.
Challenges and Practical Solutions
The biggest hurdle still often is local building permits and code compliance, which can vary widely. In some remote or rural areas, delivery logistics can push costs up. Proprietary designs may limit retrofit or expansion options, though several companies are improving modularity.
Solutions? Early vendor consultation to match codes, bulk deliveries coordinated through local partners, and choosing kits with flexible design options have proved effective. Plus, several manufacturers now offer technical support lines to ease assembly or permit navigation.
Product Specification Table: Typical Metal Barn Garage Kit
| Specification | Details |
|---|---|
| Frame Material | Galvanized Steel (ASTM A653) |
| Roof Pitch | 3:12 or customizable |
| Standard Dimensions | 24’W x 30’L x 12’H (typical) |
| Anchoring | Concrete foundation anchor kit included |
| Siding & Roof Coating | Silicone-modified polyester (SMP) paint |
| Doors Included | One 12’ wide roll-up door + one side entry door |
| Warranty | 20 years against rust perforation |
Vendor Comparison: Popular Metal Barn Garage Kit Providers
| Vendor | Customization | Price Range (USD) | Lead Time | Warranty |
|---|---|---|---|---|
| Hongji Shunda | High – Frame & Layout | $5,000 - $12,000 | 3-5 Weeks | 20 Years |
| SteelMaster | Medium – Roof & Doors | $4,500 - $10,000 | 4-6 Weeks | 15 Years |
| BarnCo | Basic – Standard Sizes Only | $3,500 - $8,000 | 2-4 Weeks | 10 Years |
FAQ: Your Questions on Metal Barn Garage Kits Answered
Q1: How long does it typically take to assemble a metal barn garage kit?
A1: Assembly time depends on the kit size and number of helpers, but most standard kits can be assembled within 2-5 days by a small team with basic tools. For DIY enthusiasts, following detailed instructions is key to speed and safety.
Q2: Can metal barn garage kits withstand extreme weather like hurricanes or heavy snow?
A2: Yes. Most high-quality steel kits are engineered to meet local building codes involving wind speeds and snow loads. For areas prone to storms, it’s important to select kits designed with reinforced framing and proper anchoring systems.
Q3: Are these kits eco-friendly or sustainable?
A3: Many kits use recycled steel and are designed for a long service life, lowering resource consumption over time. Additionally, some manufacturers offer options with solar-compatible roofs and energy-efficient designs.
Q4: Can I customize the size or add insulation to a metal barn garage kit?
A4: Absolutely. Most vendors provide customization for dimensions, door types, windows, and insulation packages. This flexibility is especially useful when needs go beyond simple storage.
Q5: What support exists for international shipping and installation?
A5: Reputable suppliers often coordinate shipping logistics worldwide and provide technical support remotely or onsite to ensure smooth assembly. For NGOs or large projects, early planning with vendors helps overcome paperwork and compliance hurdles.
In Closing: The Last Word on Metal Barn Garage Kits
Metal barn garage kits are steadily shifting from niche options to mainstream solutions, balancing affordability, durability, and adaptability. Whether you’re a farmer needing a reliable barn, a business planning scalable workshops, or an NGO responding to emergencies, these kits offer a smart combo of engineering and practicality. If you want to dive deeper into metal barn garage kits, explore detailed metal barn garage kits solutions and find one that fits your needs.
Here’s the thing: they may look like just steel frames at first glance, but there’s an impressive story of innovation, sustainability, and, frankly, problem-solving that makes these kits a staple of modern infrastructure.
References:
-
Bolted Connections in Steel Frame Warehouse
NewsNov.17,2025
-
Hay Storage in Farm Metal Buildings
NewsNov.17,2025
-
Advantages of a Steel Portal Frame Shed
NewsNov.17,2025
-
The Erection Process of a Steel Building Hangar
NewsNov.17,2025
-
Energy Efficiency of Steel Dome Garage Kits
NewsNov.17,2025
-
Fire Resistance of Kit Metal Garages
NewsNov.17,2025
Products categories
Our Latest News
We have a professional design team and an excellent production and construction team.












