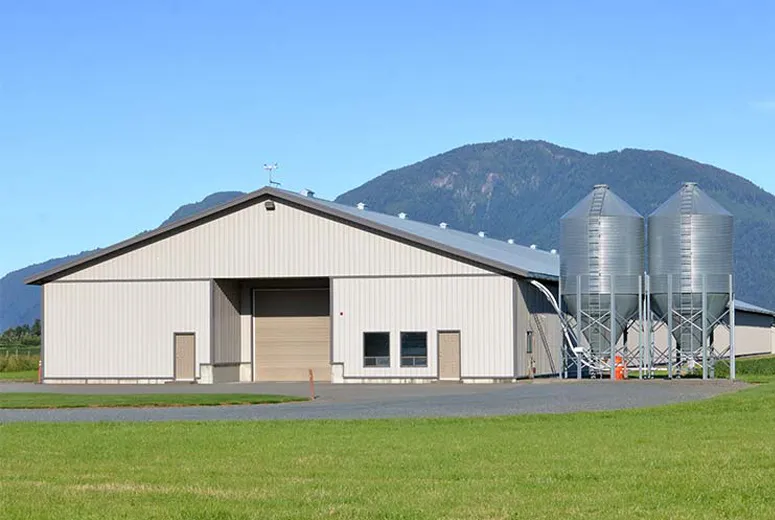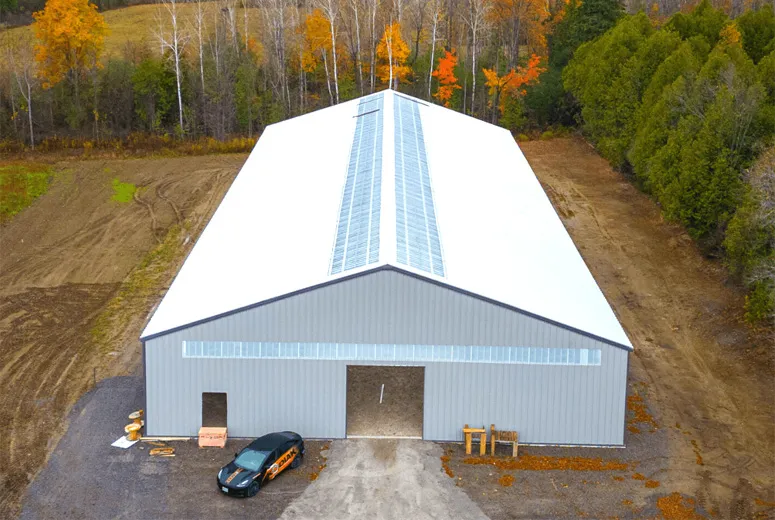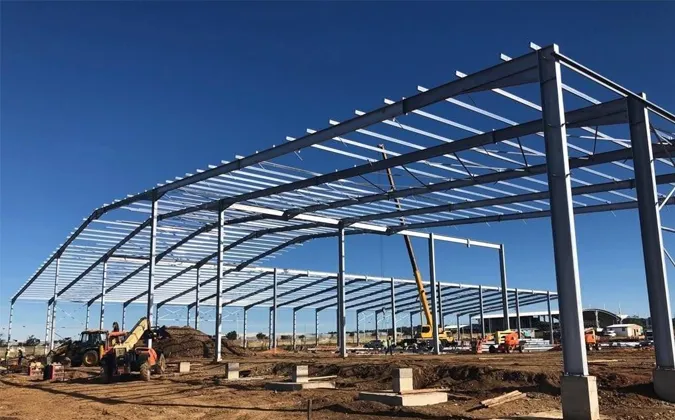Nov . 23, 2025 00:30 Back to list
Understanding 2 Story Metal Garage Kits: Why They Matter More Than Ever
Metal garage kits—stacked up as two-story structures—are quietly revolutionizing the way industries, homeowners, and disaster responders think about storage and versatile buildings. Globally, amidst soaring real estate costs and a growing need for durable, flexible construction, these 2 story metal garage kits combine speed, strength, and scalability in a neat, pre-engineered package.
From sprawling commercial zones in the US to compact urban lots in Asia, the appeal is clear: you get more space without the typical headaches of lengthy builds. To be frank, in our fast-moving world, understanding this solution means tapping into smarter investments and, for some, addressing pressing humanitarian needs.
The Global Context: Why 2 Story Metal Garages Are More Than Just a Trend
Take a step back and you see this trend playing out globally. The UN estimates rapid urbanization increases demand for affordable, quick-to-assemble structures—often outpacing traditional construction. Metal buildings offer a robust response, particularly 2 story metal garage kits that maximize footprint while minimizing costs.
Consider also industrial growth hotspots in places like Southeast Asia or parts of Africa. The World Bank notes many regions struggle with infrastructure gaps—quick-deployable metal garages supply efficient, weather-resistant solutions for workshops, storage, and more. Yet, challenges remain—how to balance quality, cost, and local compliance?
What Exactly Are 2 Story Metal Garage Kits?
Simply put, these are prefabricated metal building kits specifically designed to be assembled into two-floor garage-type buildings. Unlike traditional masonry or wood structures, they’re made largely from steel components: frames, panels, and fittings, all engineered to snap together on-site.
Industrially, they serve warehouses or manufacturing spaces needing vertical expansion without sprawling horizontally. And in shelter or humanitarian efforts, they sometimes double as robust, flexible multi-level storage or safe zones.
Key Factors to Know About 2 Story Metal Garage Kits
Durability
Steel frames resist rot, pests, fire, and extreme weather far better than wood or brick. In practical terms, this means less maintenance and a longer building lifespan—critical in unpredictable climates.
Scalability
The modular nature allows users to add or modify sections over time. Need a third bay or an auxiliary office upstairs? Easy. This flexibility fits growing businesses or evolving storage demands.
Cost Efficiency
Due to prefabrication and streamlined assembly, these kits often come cheaper than custom builds, both in materials and labor. Plus, quick erection saves time, meaning sooner use and return on investment.
Design Simplicity
Available in standard sizes but often customizable, these kits are designed with user-friendly instructions that don’t require specialized contractors—handy if you want to DIY or keep supplier visits minimal.
Environmental Impact
Many manufacturers now use recycled steel and paint with low VOCs. Plus, the smaller footprint of a vertical build reduces land use, aligning with increasingly important sustainability goals.
Mini Takeaway
2 story metal garage kits blend strength, flexibility, and affordability—a trifecta that appeals across sectors, from industry pros to homeowners and aid groups.
Real-World Applications of 2 Story Metal Garage Kits
It’s fascinating how diverse these metal garages become in practice:
- Post-Disaster Relief: In regions recovering from hurricanes or earthquakes, rapid deployment is key. Two-story metal garages can store vital equipment or temporary medical supplies securely.
- Remote Industrial Sites: Mining companies or oil fields use them for on-site workshops or gear storage where access is tough, and weather brutal.
- Urban Residential Use: Homeowners looking for detached garages, home offices, or even hobby spaces appreciate the vertical space efficiency.
- Agriculture: Farmers store equipment and supplies without needing to sacrifice valuable farmland area.
Mini Takeaway
These structures are proving their worth everywhere—in sprawling industrial complexes and cozy backyard lots alike.
Advantages and Long-Term Value of Metal Garage Kits
Beyond strong steel, the emotional and practical benefits run deep. Because of their reliability, users often feel an intangible peace of mind—after all, your gear or workspace is protected from rot, pests, and storms.
From a social perspective, these garages maintain safety and dignity for people storing tools or equipment crucial to livelihoods. Logically, owners save on repairs, trimming lifetime costs.
Innovations like insulated panels or solar-ready roofs add future-value, paving the way for green energy integration. In a nutshell, 2 story metal garage kits are investments that last and evolve.
Product Specification Overview
| Feature | Typical Specification | Benefit |
|---|---|---|
| Material | Galvanized steel framing, insulated metal panels | Corrosion resistant, thermal efficiency |
| Dimensions | 20-40 ft wide, 20-60 ft long, 2 stories (~16 ft high) | Maximizes use of footprint with vertical space |
| Assembly time | 2-4 weeks for full build, depending on site prep | Faster than conventional construction |
| Load capacity | Live load 40 psf; snow load up to 60 psf | Suitable for heavy storage or equipment |
| Customization | Optional mezzanine, garage doors, windows | Tailored to users’ needs |
Comparing Top Vendors of 2 Story Metal Garage Kits
| Vendor | Lead Time | Customization Options | Price Range | Warranty |
|---|---|---|---|---|
| SteelBuild Pro | 3-4 weeks | Extensive (doors, windows, mezzanines) | $$$ | 15 years structural |
| Metal Frame Co. | 2-3 weeks | Standard models, limited extras | $$ | 10 years structural |
| RapidKit Structures | 4-6 weeks | Modular with multiple add-ons | $$$ | 20 years structural |
Future Trends: Where Are 2 Story Metal Garage Kits Headed?
Looking ahead, there’s a growing push for greener materials and smarter buildings. I noticed many companies experimenting with solar roofing, integrated battery systems, and IoT sensors that monitor structural health in real time.
Automation in manufacturing also means kits become ever more precise, reducing waste and speeding production — which, frankly, benefits everyone.
Plus, with global energy codes tightening (think ISO standards in green construction), expect these metal garages to incorporate better insulation and possibly hybrid designs mixing lightweight composites with steel.
Challenges and How the Industry is Tackling Them
Of course, it’s not all roses. Some dealerships or builders complain about transportation costs for larger kits, local zoning bottlenecks, or the upfront investment—not to mention the occasional cold feel of all-metal buildings.
Innovations like modular section design reduce freight volume, while new thermal panel tech makes interiors more comfortable year-round. And more companies offer consulting to navigate permits and codes.
Frequently Asked Questions About 2 Story Metal Garage Kits
How quickly can I assemble a two-story metal garage?
Most kits can be assembled in 2-4 weeks depending on site prep and crew size. Some factors like foundation work or weather could push timelines, but the modular design generally speeds up the process versus traditional builds.
Are these metal garages good for cold or hot climates?
Yes, especially when outfitted with insulated panels designed for thermal regulation. Adding ventilation or HVAC systems further improves comfort, making these kits suitable from snowy tundra to desert heat.
Can I customize the layout or add windows and doors?
Absolutely. Most manufacturers offer options to include garage doors, windows, mezzanine floors, and even office spaces inside the kit, allowing for tailored solutions.
How long do 2 story metal garage kits typically last?
With proper maintenance, galvanized steel kits can last 30-50 years or more. Protective coatings and good drainage systems prolong structural integrity and curb corrosion.
Are these garage kits eco-friendly?
Increasingly so. Steel is highly recyclable, and many kits use environmentally conscious paints and insulation materials. Plus, their quick assembly cuts down construction waste significantly.
Conclusion: More Than Just Metal Buildings
So, it feels like 2 story metal garage kits capture a unique sweet spot—combining durability, versatility, and smart design that appeals worldwide. Whether you’re securing tools in the backyard or building out a remote industrial site, these kits offer lasting value and peace of mind.
Curious to learn more? Check out 2 story metal garage kits for detailed options and get your project started on the right foot.
References
-
Bolted Connections in Steel Frame Warehouse
NewsNov.17,2025
-
Hay Storage in Farm Metal Buildings
NewsNov.17,2025
-
Advantages of a Steel Portal Frame Shed
NewsNov.17,2025
-
The Erection Process of a Steel Building Hangar
NewsNov.17,2025
-
Energy Efficiency of Steel Dome Garage Kits
NewsNov.17,2025
-
Fire Resistance of Kit Metal Garages
NewsNov.17,2025
Products categories
Our Latest News
We have a professional design team and an excellent production and construction team.












