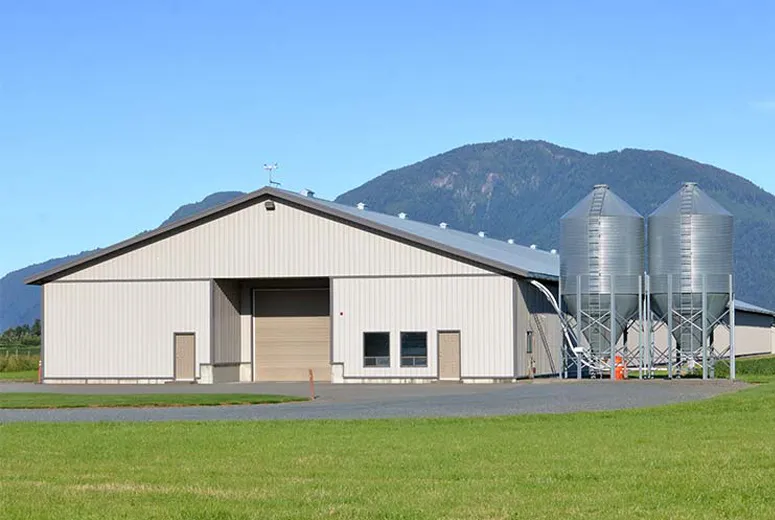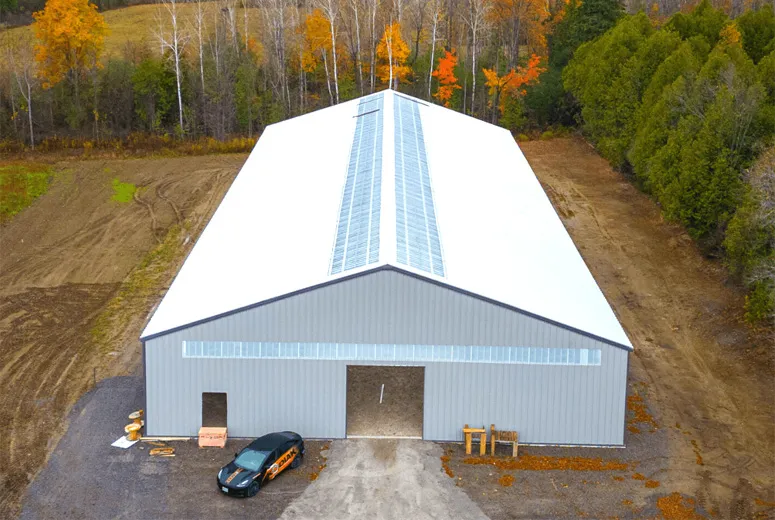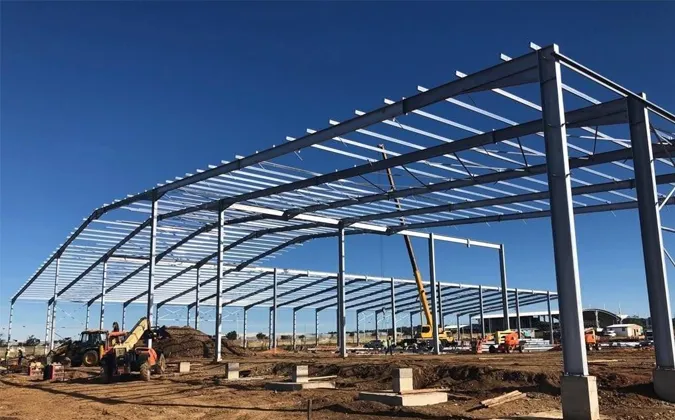Sep . 23, 2025 13:25 Back to list
Advanced Solutions in Residential Steel Garage Buildings
The demand for robust, durable, and aesthetically versatile structures in the residential sector has driven significant innovation in construction methodologies. Among these, residential steel garage buildings stand out as a premier solution, offering unparalleled advantages over traditional construction materials. This shift is not merely about structural integrity but also encompasses a broader paradigm of sustainability, rapid deployment, and long-term cost-effectiveness. As urban and suburban landscapes evolve, homeowners and developers increasingly recognize the intrinsic value of investing in high-quality, engineered steel structures.
The industry trend indicates a clear move towards prefabricated and modular steel construction, driven by efficiencies in manufacturing, reduced on-site labor, and stringent quality control. This extends beyond garage applications to encompass comprehensive residential steel homes and various residential steel structures, leveraging steel's inherent strength-to-weight ratio. Factors such as escalating material costs for wood and masonry, coupled with a desire for fire-resistant and pest-resistant properties, further propel the adoption of steel. The modern homeowner seeks not just a functional space, but an integrated component of their property that enhances value and provides security for their assets, making advanced residential steel garage buildings a cornerstone of contemporary architectural planning.
Manufacturing Process Flow for Residential Steel Garage Buildings
The production of high-performance residential steel garage buildings is a meticulously engineered process, ensuring precision, durability, and adherence to global standards. Our approach integrates advanced manufacturing techniques with rigorous quality assurance protocols.
- Material Sourcing & Selection: We utilize high-grade structural steel, primarily ASTM A36 for general components and ASTM A572 Grade 50 for high-strength applications, ensuring superior tensile strength (e.g., A36: 58-80 ksi, A572 Gr. 50: 65 ksi) and yield strength (A36: 36 ksi, A572 Gr. 50: 50 ksi). Materials undergo spectrographic analysis to verify chemical composition, meeting ISO 630 standards.
- Engineering Design & Modeling: Utilizing advanced CAD/CAM software (e.g., Tekla Structures, AutoCAD), our engineers develop detailed structural blueprints. Finite Element Analysis (FEA) is employed to simulate load conditions (wind, snow, seismic) and optimize structural components for maximum efficiency and safety, adhering to AISC (American Institute of Steel Construction) specifications and local building codes.
- Precision Cutting & Fabrication: Raw steel is cut to precise dimensions using CNC-controlled plasma cutters or laser cutting machines, minimizing material waste and ensuring component accuracy within +/- 1mm. This includes plate cutting, beam profiling, and component shaping. For complex geometries, precision stamping or forging may be applied.
- Welding & Assembly: Structural elements are joined using certified welding processes, primarily Gas Metal Arc Welding (GMAW) or Shielded Metal Arc Welding (SMAW), performed by AWS D1.1 certified welders. Robotic welding systems are deployed for repetitive tasks, ensuring consistent weld quality and structural integrity.
- Surface Preparation & Treatment: All fabricated components undergo shot blasting to remove mill scale and surface contaminants, achieving an SA 2.5 cleanliness standard. This prepares the surface for optimal adhesion of protective coatings. Hot-dip galvanization (per ASTM A123) is a common protective measure, providing a zinc coating thickness typically between 85-100 microns, ensuring exceptional corrosion resistance. Alternatively, a multi-layer paint system (e.g., zinc-rich epoxy primer, epoxy intermediate coat, polyurethane topcoat) can be applied.
- Quality Control & Testing: Throughout the manufacturing cycle, components are subjected to rigorous quality control. This includes dimensional verification, visual inspection of welds, Non-Destructive Testing (NDT) such as ultrasonic testing (UT) and magnetic particle inspection (MPI) for critical welds, and coating thickness measurements. Our quality management system is certified to ISO 9001:2015.
- Pre-assembly & Packaging: Selected components may be pre-assembled into larger modules to expedite on-site construction. All parts are carefully labeled, bundled, and packaged to prevent damage during transit, ensuring easy identification and assembly at the construction site.
The typical service life for our galvanized residential steel garage buildings exceeds 50 years with minimal maintenance, even in challenging environments. While primarily targeted for residential applications, the underlying structural robustness means these fabrication methodologies are applicable to demanding industries such as petrochemical (for workshops), metallurgy (storage facilities), and water supply & drainage (equipment enclosures), demonstrating inherent advantages in energy saving (due to insulation compatibility) and unparalleled corrosion resistance.
Technical Specifications and Performance Parameters
Understanding the technical specifications is crucial for evaluating the long-term performance and suitability of residential steel garage buildings. Our structures are designed to meet or exceed international building codes and industry standards, providing superior performance metrics.
| Parameter | Specification / Standard | Typical Value Range |
|---|---|---|
| Structural Steel Grade | ASTM A36, ASTM A572 Grade 50 | Yield Strength: 36-50 ksi (250-345 MPa) |
| Corrosion Protection | Hot-dip Galvanization (ASTM A123) / Multi-layer Paint System | Galv. Thickness: 85-100 microns / Paint DFT: 200-300 microns |
| Roofing Material | Galvalume (Zincalume) Steel Panels / Standing Seam | Gauge: 24-20 ga.; AZ55 Coating |
| Wall Cladding Material | Painted Galvalume Steel Panels / Steel Siding | Gauge: 26-22 ga.; Silicone Modified Polyester (SMP) paint |
| Wind Load Rating | ASCE 7-16 Minimum Design Loads | Up to 180 mph (290 km/h) Exposure C |
| Snow Load Rating | ASCE 7-16 Minimum Design Loads | Up to 100 PSF (4.8 kPa) ground snow load |
| Seismic Design Category | ASCE 7-16 | Categories A-F (site-specific design) |
| Fire Resistance | Non-combustible steel frame | Enhanced with fire-rated insulation/boards |
| Insulation Options | Fiberglass, rigid foam, spray foam | R-values up to R-30+ |
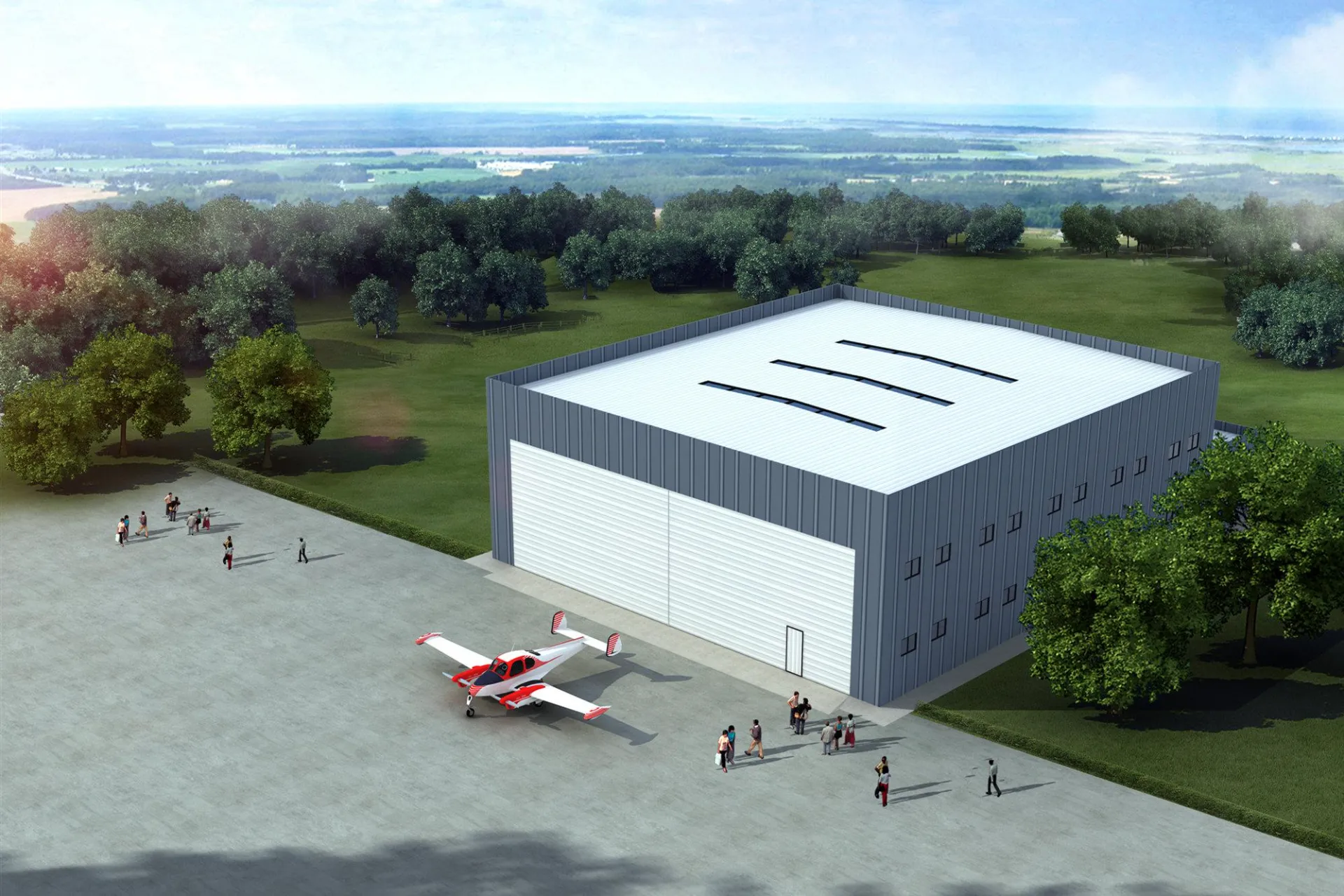
Application Scenarios and Technical Advantages
The versatility of residential steel garage buildings makes them ideal for a multitude of applications, extending far beyond simple vehicle storage. Their inherent technical advantages deliver significant long-term value.
- Primary Vehicle Storage: Providing secure and weather-resistant housing for cars, boats, RVs, and motorcycles, protecting them from extreme elements, theft, and vandalism.
- Integrated Workshops & Studios: The clear-span capabilities of steel allow for large, unobstructed interior spaces, perfect for home workshops, art studios, woodworking shops, or hobby areas that require ample room and robust utility connections.
- Home Offices & Accessory Dwelling Units (ADUs): With proper insulation, HVAC, and interior finishing, steel garages can be transformed into comfortable and functional home offices or even small accessory dwelling units, adding significant property value and living space.
- Agricultural & Equipment Storage: For properties with agricultural needs, these structures offer robust storage for tractors, farming equipment, feed, and tools, enduring harsh environmental conditions.
- Utility Sheds & Commercial-Grade Storage: Scalable designs accommodate various storage needs, from garden tools to commercial inventory, providing secure and climate-controlled environments.
Key Technical Advantages:
- Exceptional Durability & Longevity: Steel's inherent strength resists rot, pests, and fire, offering a service life significantly longer than wood or masonry constructions, reducing long-term replacement or repair costs.
- Superior Structural Integrity: Engineered to withstand extreme weather conditions, including high winds (up to 180 mph), heavy snow loads, and seismic activity, ensuring the safety of occupants and stored assets.
- Rapid Construction & Cost-Efficiency: Prefabricated components enable faster assembly, significantly reducing construction timelines and on-site labor costs. This translates to quicker project completion and earlier operational readiness.
- Design Flexibility & Clear Span Capabilities: Steel allows for large, column-free interior spaces, offering maximum usable area and adaptability for various layouts. The modular nature facilitates future expansion or modification.
- Energy Efficiency: Steel frames accommodate advanced insulation systems, leading to superior thermal performance and reduced heating and cooling costs, contributing to a lower carbon footprint.
- Sustainability: Steel is 100% recyclable, making it an environmentally responsible choice. The long lifespan and minimal waste during construction further enhance its sustainable profile.
- Low Maintenance: Galvanized and pre-painted steel surfaces require minimal upkeep, resisting rust, fading, and chipping, thereby lowering maintenance expenditures over the structure's lifetime.
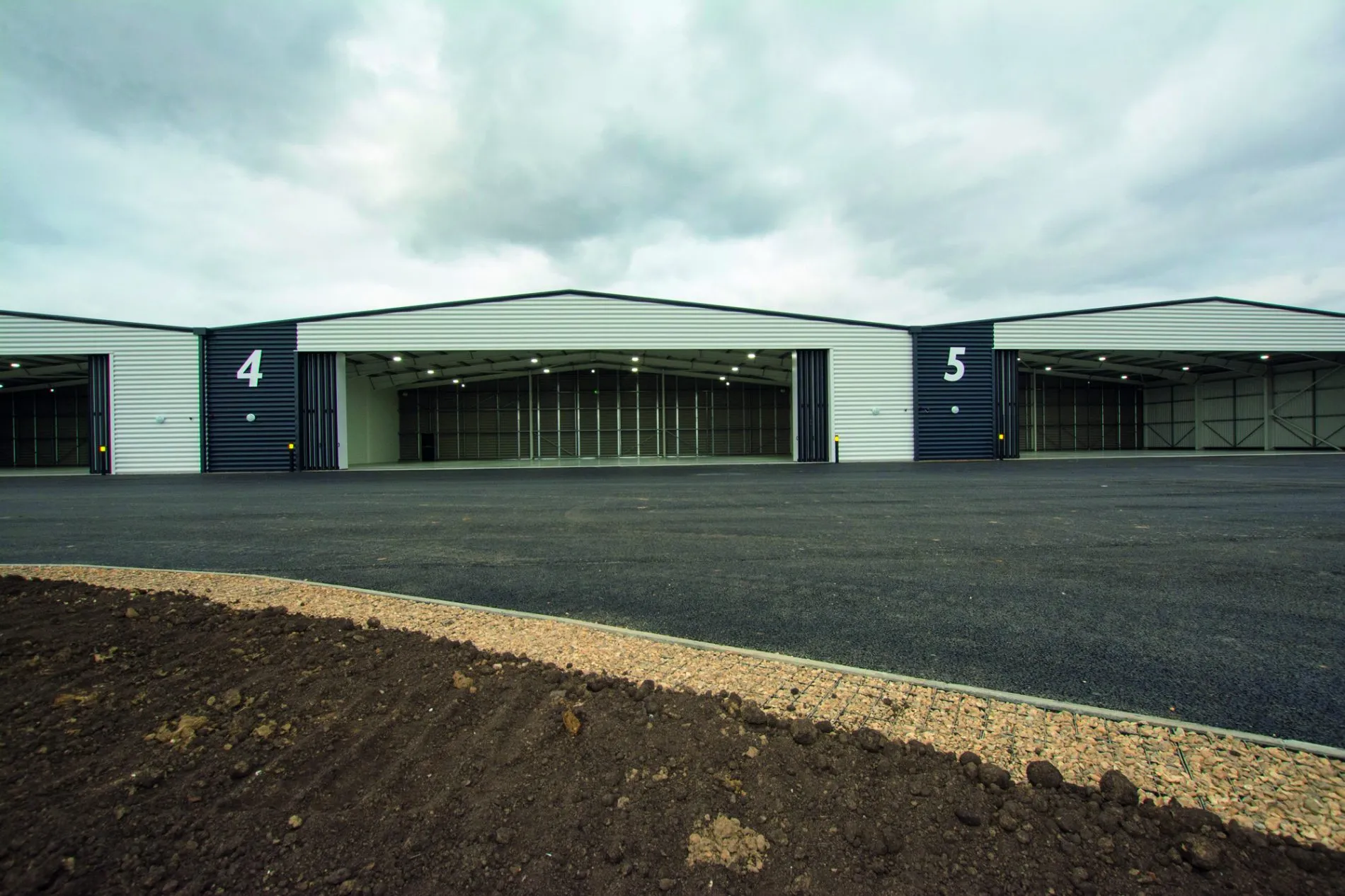
Vendor Comparison and Selection Criteria
Selecting the right vendor for your residential steel garage buildings is a critical decision that impacts project success, budget, and long-term satisfaction. A thorough evaluation based on key criteria is essential.
| Criterion | Premium Vendor (e.g., Hongji Shunda) | Standard Vendor | Budget Vendor |
|---|---|---|---|
| Material Quality & Sourcing | Certified structural steel (A36, A572 Gr. 50), traceable origin. | Generally compliant, less stringent QA on origin. | May use recycled/lower grade steel without clear certification. |
| Engineering & Design Capabilities | In-house structural engineers, FEA, custom design, adherence to AISC/local codes. | Standardized designs, limited customization, outsourced engineering. | Basic templates, minimal engineering analysis. |
| Manufacturing Process & QA | CNC precision, robotic welding, ISO 9001 certified, NDT. | Standard fabrication, manual welding, basic QC. | Manual processes, minimal QC, inconsistent quality. |
| Corrosion Protection | Hot-dip galvanization (ASTM A123) or premium multi-layer paint. | Electro-galvanization or standard primer/topcoat. | Minimal coating, often just a single primer layer. |
| Customization & Flexibility | Full design flexibility, diverse cladding, door/window options. | Modular options, limited aesthetic choices. | Fixed sizes and configurations only. |
| Warranty & After-Sales Support | Comprehensive structural (25-50 yrs) and coating (10-20 yrs) warranty, dedicated support. | Standard 1-5 year warranty, limited support. | Bare minimum or no explicit warranty. |
| Lead Time & Delivery | Optimized production, clear scheduling, global logistics. | Standard lead times, potential for delays. | Often unpredictable, lacks robust logistics. |
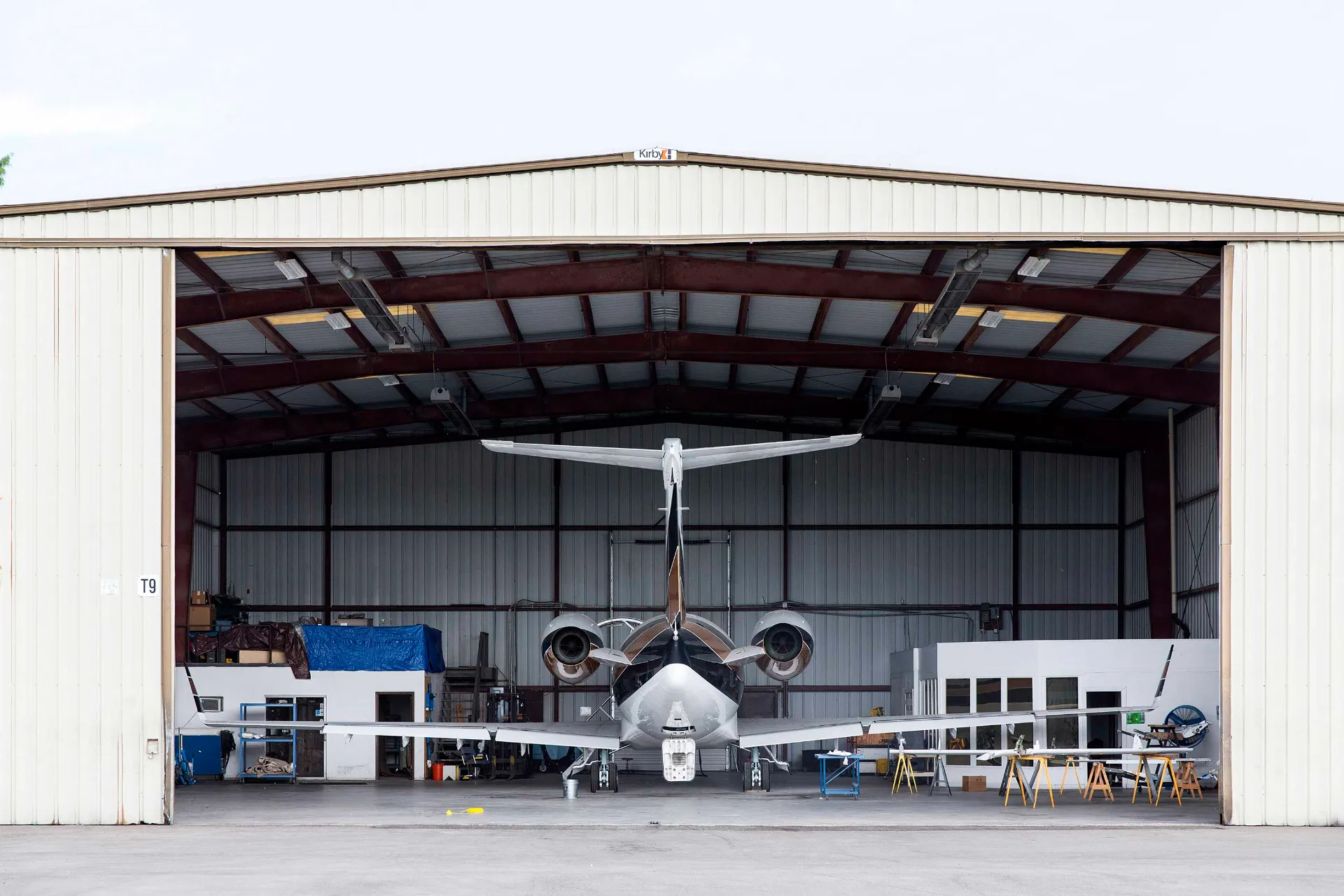
Customized Solutions for Residential Steel Structures
The strength of steel framing lies not only in its inherent durability but also in its unparalleled adaptability. We specialize in providing highly customized solutions for residential steel garage buildings, ensuring that each structure perfectly aligns with specific functional requirements, aesthetic preferences, and site-specific conditions.
- Dimensional Flexibility: From single-car garages to multi-bay workshops and RV storage, our systems accommodate virtually any width, length, and eave height, ensuring optimal space utilization. Clear-span designs eliminate interior columns, providing maximum maneuverability.
- Architectural Integration: Steel structures can be seamlessly integrated with existing residential architecture. This includes a wide array of façade options such as brick, stone, stucco, wood, or various metal panels, allowing the garage to complement the main residence.
- Roofing Systems: Choose from classic gable roofs, contemporary single-slope designs, or intricate multi-pitch configurations. Roofing materials include standing seam metal, architectural shingles, or tile, providing both aesthetic appeal and superior weather protection.
- Doors & Windows: Customization extends to overhead doors (insulated, roll-up, sectional), walk-through doors (steel, fiberglass, with security features), and various window styles (fixed, sliding, casement) to enhance natural light and ventilation.
- Interior Layouts & Finishes: Our design team can assist in planning interior partitions, mezzanines for additional storage, and specific utility provisions (electrical, plumbing, HVAC). Options for interior liners, insulation packages, and specialized flooring systems are also available to create a fully functional and comfortable space.
- Climate Control & Energy Efficiency: Tailored insulation packages (e.g., rigid board, spray foam, fiberglass batts) and ventilation systems can be integrated to meet specific thermal performance requirements, ensuring optimal energy efficiency regardless of climate.
Our design process involves close collaboration with clients, utilizing 3D modeling to visualize the final structure and ensure all specifications are met. This bespoke approach guarantees that each residential steel garage building is not just a structure, but a precision-engineered solution tailored to individual needs and aspirations.
Application Case Studies & Customer Experience
Our commitment to quality and client satisfaction is best demonstrated through real-world applications of our residential steel garage buildings. These case studies highlight the diverse needs we address and the tangible benefits our structures provide.
Case Study 1: Multi-Vehicle & Workshop Garage in Rural Midwest
A client in rural Iowa required a robust solution for storing multiple classic cars, an RV, and a dedicated workshop space. The challenge was to design a structure that could withstand severe Midwestern winters (heavy snow loads up to 60 PSF) and strong winds (up to 120 mph), while also blending aesthetically with the existing farmhouse. We designed a 40'x60' gable-roof residential steel garage building, utilizing ASTM A572 Grade 50 steel and hot-dip galvanization for superior corrosion resistance. The exterior featured a dark green insulated steel paneling with stone wainscoting to match the farm's traditional aesthetic. The interior was fitted with a 12' high overhead door for RV access, multiple smaller sectional doors, and a fully insulated, climate-controlled workshop.
Customer Feedback: "The quality of the steel and the precision of the components were evident during assembly. This garage isn't just a building; it's a fortress for my vehicles and a dream workspace. It's truly a long-term investment that I trust." - Mr. R. Thompson, Iowa.
Case Study 2: Urban Residential Steel Garage with ADU Potential in California
In a densely populated area of Southern California, a homeowner sought a two-car garage solution that could eventually be converted into an Accessory Dwelling Unit (ADU) to provide rental income. The design required strict adherence to local seismic codes (Seismic Design Category D) and aesthetic integration with a modern stucco home. We engineered a 24'x30' residential steel garage building with an elevated ceiling height (10'), robust seismic bracing, and a stucco-ready exterior cladding system. The roof was designed for solar panel integration, and provisions were made for future plumbing and electrical connections for a potential ADU conversion. The rapid construction timeline was a significant advantage in minimizing neighborhood disruption.
Customer Feedback: "The speed and efficiency of installation were remarkable. The team handled all local permits and design challenges professionally. We now have a beautiful, earthquake-resistant garage that's ready for its next life as a rental unit. Fantastic flexibility!" - Ms. J. Chen, Los Angeles.
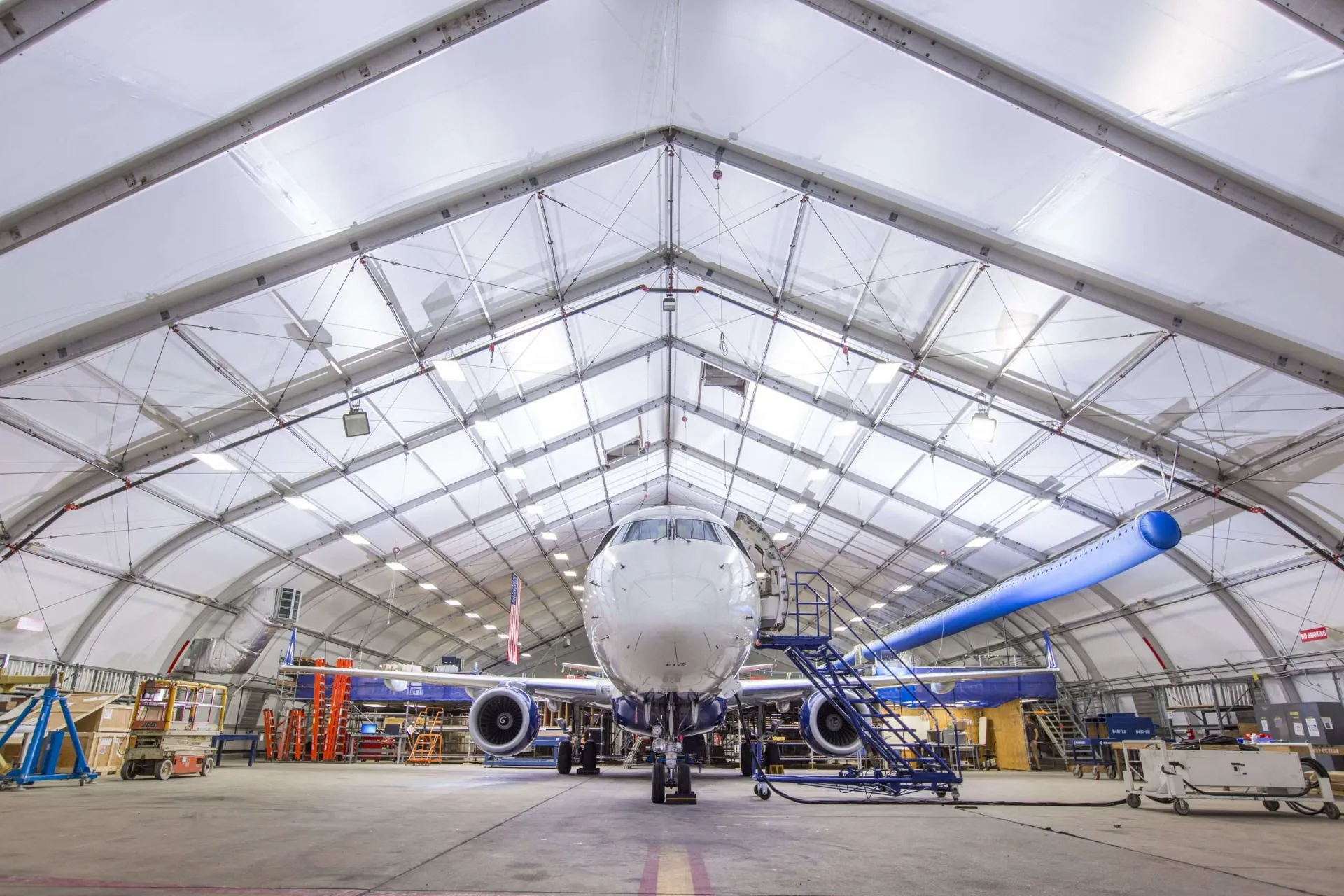
Authoritativeness and Trustworthiness ( Standards)
Our position as a leading provider of high-quality residential steel garage buildings is underpinned by an unwavering commitment to industry best practices, verifiable certifications, and transparent operational standards. This robust framework ensures every client receives products and services of the highest caliber.
- Certifications and Compliance: We maintain ISO 9001:2015 certification for our quality management systems, ensuring consistent product and service quality. Our fabrication processes adhere strictly to American Welding Society (AWS D1.1) standards for structural welding and American Institute of Steel Construction (AISC) specifications for steel building design. All materials are sourced from reputable suppliers and comply with relevant ASTM standards.
- Industry Expertise and Experience: With over two decades of experience in steel structure manufacturing and construction, our team possesses deep technical expertise in structural engineering, fabrication, and project management. We have successfully delivered thousands of steel structures across various sectors, including complex industrial projects that demand the highest levels of precision and durability.
- Quality Assurance and Testing: Our products undergo rigorous testing at every stage of manufacturing. This includes material composition analysis, non-destructive testing (NDT) such as ultrasonic and magnetic particle inspection for critical welds, dimensional accuracy checks, and coating adhesion tests. Comprehensive test data, including material certificates and inspection reports, are available for client review upon request, reinforcing our commitment to verifiable quality.
- Partner Clients: Our portfolio includes collaborations with major construction firms, reputable developers, and discerning homeowners who demand robust, long-lasting steel solutions. We are a trusted supplier for clients who prioritize engineering excellence and proven reliability.
- Environmental Responsibility: We adhere to environmental management standards, emphasizing sustainable practices, waste reduction, and the use of recyclable materials. Steel's inherent recyclability makes our structures an environmentally conscious choice for residential and commercial applications.
Frequently Asked Questions (FAQ)
Q: What is the typical lifespan of a residential steel garage building?
A: With proper design, materials (e.g., galvanized steel), and minimal maintenance, our steel garage buildings are engineered to last 50 years or more. Steel's resistance to rot, pests, and fire contributes significantly to its longevity.
Q: How do steel garages compare in cost to traditional wood or masonry garages?
A: While initial material costs can be comparable, steel garages often offer a lower total cost of ownership. This is due to faster construction times, reduced labor costs, lower maintenance requirements, and superior durability against natural elements, leading to fewer repairs over the structure's lifetime.
Q: Are steel garages susceptible to rust?
A: Our residential steel garage buildings are protected against rust through advanced coating technologies, primarily hot-dip galvanization (a zinc coating) or multi-layer industrial paint systems. These protective layers create a barrier against moisture and oxygen, effectively preventing corrosion for decades.
Q: Can I customize the appearance of my steel garage to match my home?
A: Absolutely. Steel structures offer immense design flexibility. We provide numerous options for exterior cladding (e.g., brick, stone, stucco, various metal panels), roofing materials, colors, doors, and windows, allowing for seamless aesthetic integration with your existing residential property.
Q: What kind of foundation is required for a steel garage?
A: A concrete slab foundation is typically recommended for residential steel garage buildings. The specific design of the foundation (thickness, reinforcement, footings) will depend on the building's size, local soil conditions, and prevailing snow/wind loads, and will be specified by a structural engineer.
Lead Time, Warranty, and After-Sales Support
- Lead Time & Fulfillment: Our optimized manufacturing process typically allows for a lead time of 6-10 weeks from final design approval to component shipment, depending on the complexity and size of the residential steel garage building. We provide detailed project timelines and maintain transparent communication regarding production and delivery schedules. Global shipping logistics are managed to ensure timely and secure delivery to your site.
- Warranty Commitments: We stand behind the quality of our structures with comprehensive warranties. This includes a structural warranty of 25-50 years on the main steel framework, guaranteeing its integrity under normal use and conditions. Furthermore, our premium paint and coating systems typically carry a 10-20 year warranty against chipping, peeling, or excessive fading, ensuring long-lasting aesthetics and protection. Specific warranty details are provided with each project proposal.
- Dedicated Customer Support: Our commitment extends beyond project completion. We offer robust after-sales support, including technical assistance for installation and maintenance, and readily available spare parts. Our dedicated customer service team is accessible via phone and email to address any inquiries or support needs that may arise, ensuring your continued satisfaction and the optimal performance of your steel structure for decades.
Conclusion
The adoption of residential steel garage buildings represents a forward-thinking investment for discerning homeowners and developers. Offering an unmatched combination of structural integrity, design flexibility, cost-efficiency, and environmental sustainability, these structures are engineered to deliver superior long-term value. Our expertise in advanced manufacturing, rigorous quality control, and comprehensive customer support ensures that every steel garage building we deliver is a testament to engineering excellence and client satisfaction. By choosing steel, you are not just building a garage; you are investing in a durable, adaptable, and economically sound extension of your property.
References and Citations
- American Institute of Steel Construction (AISC). Specification for Structural Steel Buildings (ANSI/AISC 360).
- American Society for Testing and Materials (ASTM). A36/A36M-19: Standard Specification for Carbon Structural Steel.
- American Society for Testing and Materials (ASTM). A572/A572M-18: Standard Specification for High-Strength Low-Alloy Columbium-Vanadium Structural Steel.
- American Society for Testing and Materials (ASTM). A123/A123M-17: Standard Specification for Zinc (Hot-Dip Galvanized) Coatings on Iron and Steel Products.
- American Society of Civil Engineers (ASCE). ASCE 7-16: Minimum Design Loads and Associated Criteria for Buildings and Other Structures.
- International Organization for Standardization (ISO). ISO 9001:2015: Quality Management Systems – Requirements.
- American Welding Society (AWS). AWS D1.1/D1.1M: Structural Welding Code – Steel.
-
Bolted Connections in Steel Frame Warehouse
NewsNov.17,2025
-
Hay Storage in Farm Metal Buildings
NewsNov.17,2025
-
Advantages of a Steel Portal Frame Shed
NewsNov.17,2025
-
The Erection Process of a Steel Building Hangar
NewsNov.17,2025
-
Energy Efficiency of Steel Dome Garage Kits
NewsNov.17,2025
-
Fire Resistance of Kit Metal Garages
NewsNov.17,2025
Products categories
Our Latest News
We have a professional design team and an excellent production and construction team.










