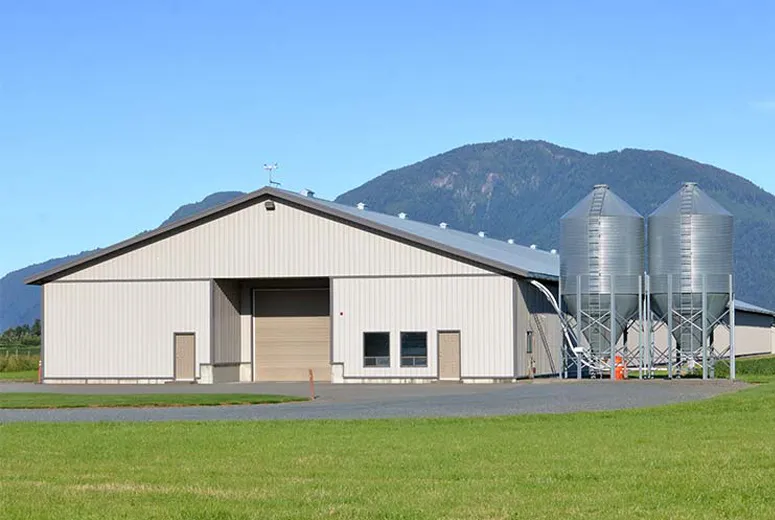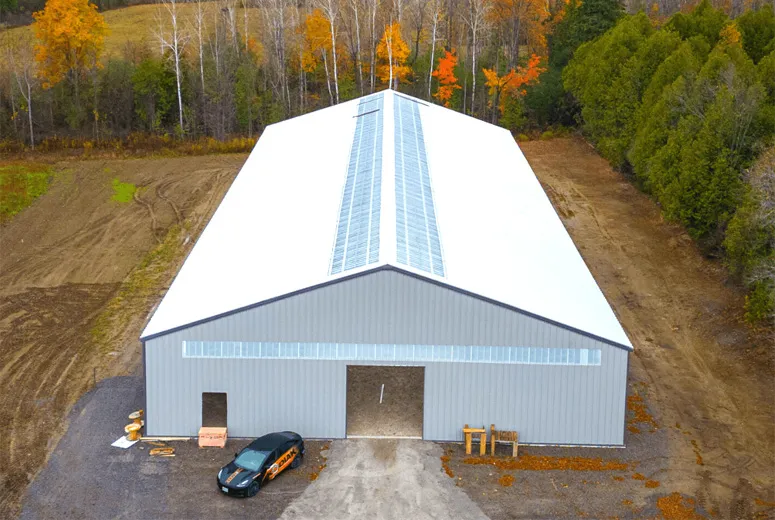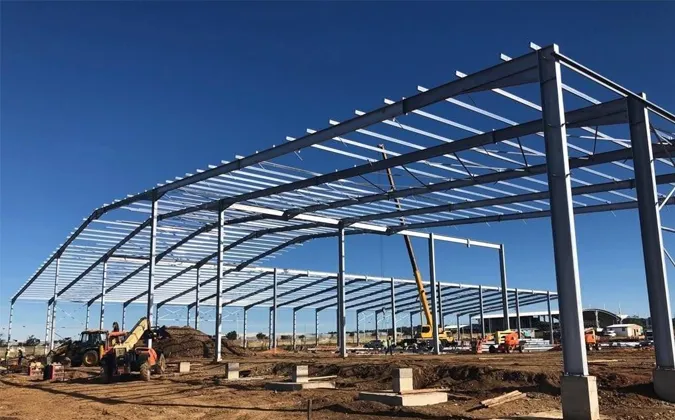Aug . 31, 2025 04:20 Back to list
Optimizing Agricultural and Industrial Infrastructure with Advanced Steel Barn Buildings
In the rapidly evolving landscape of modern agriculture and industrial logistics, the demand for durable, efficient, and versatile infrastructure is paramount. steel barn buildings represent a cutting-edge solution, offering unparalleled structural integrity, adaptability, and cost-effectiveness compared to traditional construction methods. These robust structures are engineered to meet a diverse range of operational requirements, from housing livestock and storing critical equipment to serving as expansive workshops and even innovative residential spaces.
The inherent strength of steel, combined with advanced engineering techniques, allows for the creation of wide-span, column-free interiors, maximizing usable space. This makes them ideal for various applications, including large-scale farming operations, commercial storage, and specialized industrial facilities. Furthermore, the pre-engineered nature of many steel barn systems significantly reduces construction time and labor costs, providing a swift return on investment for businesses and individuals alike.

Current Industry Trends in Steel Barn Construction
The global market for pre-engineered metal buildings, including steel barn buildings, is experiencing significant growth, driven by several key trends. Sustainability is a major focus, with increasing demand for structures that incorporate recycled materials and offer superior energy efficiency. Modern designs often include features like advanced insulation systems, reflective roofing, and provisions for solar panel integration, minimizing the environmental footprint and operational costs.
Technological advancements are also playing a crucial role. Building Information Modeling (BIM) is widely adopted for precision design and clash detection, ensuring optimal material utilization and structural integrity. Furthermore, the modularization and prefabrication of components continue to streamline construction processes, reducing on-site labor and accelerating project timelines. The versatility of these structures is leading to innovative applications, such as sophisticated steel barn garage solutions for vehicle fleets and even aesthetically pleasing steel barn homes that blend rustic charm with modern amenities.
Economic factors, such as the rising cost of traditional construction materials and skilled labor shortages, further enhance the appeal of steel structures. Their quick assembly and predictable project costs offer a compelling alternative for developers and end-users seeking efficient and reliable building solutions.
Manufacturing Process of Steel Barn Buildings
The production of high-quality steel barn buildings involves a meticulous multi-stage process designed to ensure durability, precision, and adherence to stringent industry standards. From raw material sourcing to final assembly, each step is critical.
Detailed Process Flow:
- Material Sourcing & Quality Control: High-grade structural steel, typically ASTM A36, A572 Grade 50, or equivalent international standards (e.g., EN S235, S355), is sourced from certified mills. Strict quality checks ensure material composition, yield strength, and tensile strength meet design specifications. Each batch undergoes rigorous testing for impurities and structural integrity.
- Design & Engineering: Utilizing advanced CAD/CAM software and Building Information Modeling (BIM), structural engineers design the barn frames, optimizing for load-bearing capacity, wind resistance (e.g., ASCE 7), and seismic resilience. Detailed blueprints specify dimensions, connections, and material requirements, ensuring compliance with local building codes.
- Cutting & Fabrication: Raw steel plates and beams are precisely cut to size using CNC plasma or laser cutting machines, minimizing material waste and ensuring accurate component dimensions. Fabrication involves welding (e.g., AWS D1.1 standards), drilling, and punching according to design specifications. Components are typically pre-welded into sub-assemblies for faster on-site erection.
- Surface Preparation & Coating: To enhance corrosion resistance and extend service life, steel components undergo thorough surface preparation, often involving shot blasting to SA 2.5 standards. This is followed by the application of primers and topcoats, such as zinc-rich epoxies, polyurethanes, or galvanized finishes (e.g., ASTM A123/A123M), providing robust protection against environmental factors.
- Pre-assembly & Quality Assurance: Key components are often test-fitted in the factory to ensure seamless on-site assembly. Each fabricated part is inspected for dimensional accuracy, weld quality, and coating adherence. Compliance with ISO 9001 quality management standards is rigorously maintained throughout this stage.
- Packaging & Logistics: Components are carefully packed and labeled for efficient transport and organized staging at the construction site. Detailed erection manuals and component lists accompany each shipment.
The service life of a well-maintained steel barn building often exceeds 50 years, largely due to the inherent durability of steel and the advanced protective coatings applied during manufacturing. This extended lifespan contributes significantly to a lower total cost of ownership.
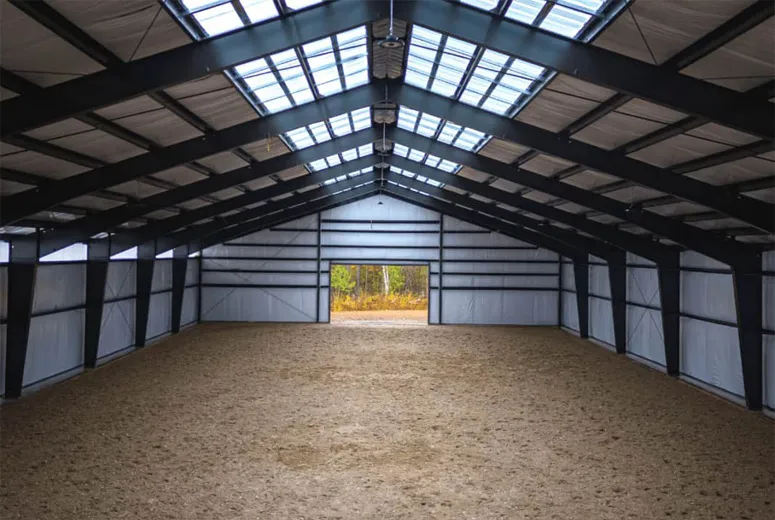
Technical Specifications & Parameters
Understanding the core technical specifications of steel barn buildings is crucial for informed procurement. These parameters dictate structural integrity, performance, and compliance with various operational demands.
| Parameter | Specification / Standard | Description |
|---|---|---|
| Primary Steel Material | ASTM A36, A572 Grade 50 (or EN S235/S355) | High-strength, low-alloy structural steel for main frames. |
| Secondary Framing | Galvanized Z or C purlins, girts (ASTM A653) | Cold-formed steel components supporting wall and roof panels. |
| Roof & Wall Panels | 24-26 Gauge Galvalume® steel (ASTM A792), optional standing seam | Corrosion-resistant, durable exterior cladding, various profiles. |
| Wind Load Rating | Up to 150 mph (240 km/h) exposure C/D, per ASCE 7 | Engineered for high-wind environments, region-specific. |
| Snow Load Rating | Up to 100 psf (488 kg/m²) ground snow load, per ASCE 7 | Designed for heavy snow regions, adjustable as required. |
| Seismic Design Category | A-F, per ASCE 7 and IBC (International Building Code) | Structural design accommodates various seismic zones. |
| Insulation Options | Fiberglass batt, rigid board, spray foam (R-values up to R-40) | Thermal efficiency for climate control and energy savings. |
| Fire Resistance Rating | Non-combustible steel frame, specific ratings with fire-rated assemblies | Enhanced safety and compliance, reduces insurance premiums. |
These specifications underscore the engineered resilience and versatility inherent in modern steel barn construction, ensuring a long-lasting and safe investment for critical operations.
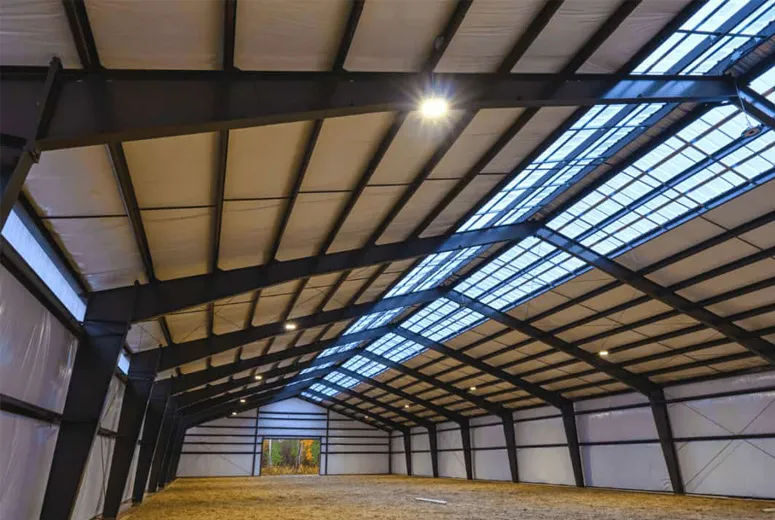
Diverse Application Scenarios and Target Industries
The adaptability of steel barn buildings allows for their deployment across a broad spectrum of industries, providing robust and customizable solutions for various operational needs.
- Agriculture: Ideal for livestock housing (dairy, poultry, equine), grain storage, hay barns, equipment sheds, and processing facilities. Their large clear-span interiors facilitate efficient movement of machinery and optimal ventilation for animal welfare.
- Industrial & Commercial: Used as warehouses, manufacturing plants, workshops, distribution centers, and vehicle maintenance bays. The inherent durability and expandability make them perfect for long-term industrial use. This includes robust steel barn garage structures for fleet management and repair.
- Petrochemical: Providing secure, weather-resistant storage for chemicals, equipment, and sensitive materials in oil and gas exploration, refining, and distribution. Corrosion-resistant coatings are paramount in these environments.
- Metallurgy: Housing for heavy machinery, raw material storage, and processing areas in metal production and fabrication plants, where structural strength and fire resistance are critical.
- Water Supply & Drainage: Enclosing pumping stations, water treatment facilities, and equipment storage for municipal and industrial water infrastructure, protecting sensitive equipment from the elements.
- Aviation: Serving as aircraft hangars for light aircraft or maintenance facilities, benefiting from wide clear spans and high eave heights.
- Recreational & Residential: Beyond traditional uses, steel barns are increasingly adapted into unique recreational facilities (e.g., indoor riding arenas) or converted into modern steel barn homes, offering open layouts and rapid construction.
In typical application scenarios, such as large-scale agricultural storage, steel barns demonstrate significant advantages through their energy-saving capabilities (via insulation and reflective roofing), superior corrosion resistance (from galvanization and advanced coatings), and inherent structural resilience against harsh weather conditions.
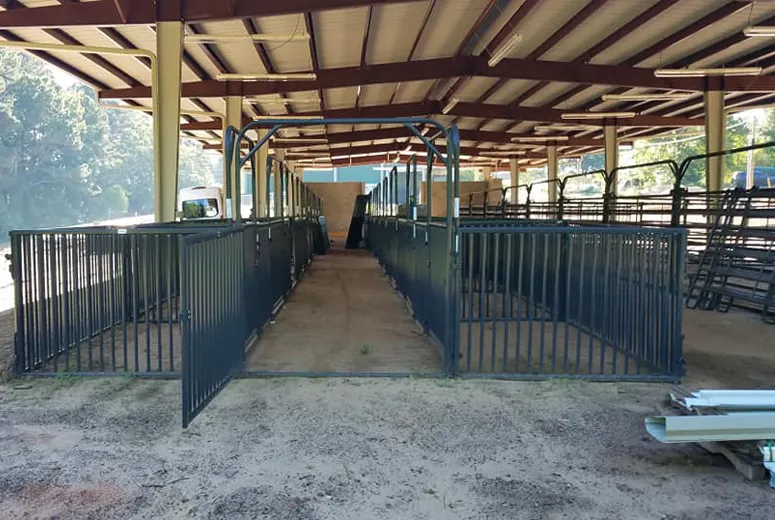
Technical Advantages of Steel Barn Structures
The adoption of steel for barn construction provides a multitude of technical and operational advantages that contribute to long-term value and performance:
- Superior Strength-to-Weight Ratio: Steel offers exceptional strength, allowing for larger clear spans without intermediate columns, which maximizes usable interior space. This is critical for maneuvering large machinery or optimizing storage layouts.
- Durability and Longevity: Engineered steel is resistant to rot, pests, and mold, common issues with traditional wooden structures. With proper coatings, it also provides excellent corrosion resistance, ensuring a service life of many decades.
- Fire Resistance: Steel is non-combustible, significantly reducing fire risk and enhancing safety for occupants and stored assets. This often translates to lower insurance premiums.
- Weather Resilience: Designed to withstand extreme weather conditions, including high winds (hurricanes), heavy snow loads, and seismic activity, steel barns offer superior protection compared to other building types.
- Cost-Effectiveness: While initial material costs might be higher than wood, the benefits of faster construction, reduced labor, minimal maintenance, and extended lifespan often result in a lower total cost of ownership over the building's life cycle.
- Sustainability: Steel is 100% recyclable, making it an environmentally friendly choice. Modern designs also incorporate energy-efficient insulation systems, contributing to reduced heating and cooling costs.
- Design Flexibility: Steel allows for versatile architectural designs, accommodating various roof styles, eave heights, and expansion capabilities, enabling customization for specific functional and aesthetic requirements.
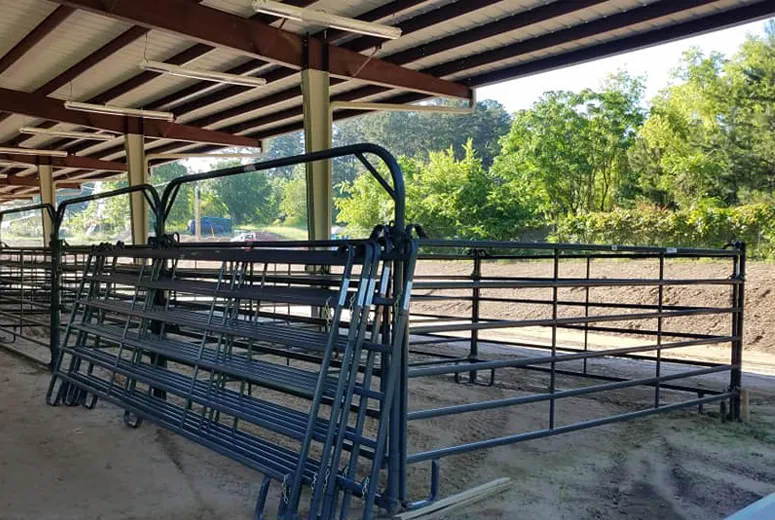
Vendor Comparison and Selection Criteria
Choosing the right supplier for steel barn structures is a critical decision that impacts project success, quality, and long-term performance. Key factors for vendor evaluation include:
- Engineering Expertise: A reputable vendor should demonstrate robust in-house engineering capabilities, including PE (Professional Engineer) stamped drawings and adherence to international building codes (IBC, Eurocodes).
- Material Quality & Sourcing: Transparency in material sourcing (e.g., certified steel mills) and adherence to ASTM/EN standards for all components.
- Customization & Design Flexibility: Ability to tailor dimensions, layouts, and features to specific client needs, including specialized doors, insulation, and finishes.
- Manufacturing Standards & Certifications: Compliance with ISO 9001 for quality management, AISC (American Institute of Steel Construction) or equivalent for fabrication standards.
- Project Management & Support: Comprehensive support from initial design to post-installation, including detailed erection manuals, technical assistance, and responsive customer service.
- Warranty & After-Sales Service: Clear warranty terms on materials and workmanship, and availability of spare parts and maintenance guidance.
| Feature/Criterion | Vendor A (Premium) | Vendor B (Mid-Range) | Vendor C (Budget) |
|---|---|---|---|
| Engineering Certification | PE Stamped, BIM integrated | Standard Engineering Design | Basic Design Compliance |
| Steel Grade Options | A572 Gr. 50 minimum, specialized alloys | A36/A572 Gr. 50 standard | A36 or equivalent |
| Coating/Galvanization | Hot-dip galvanized (ASTM A123), multi-layer epoxy | Zinc-rich primer, standard paint finish | Basic primer, limited options |
| Customization Level | Full bespoke design, extensive options | Modular, some configurable options | Standard sizes/models only |
| Lead Time (Typical) | 8-12 weeks (due to customization) | 6-10 weeks | 4-8 weeks |
| Warranty | 25-year structural, 40-year panel | 20-year structural, 30-year panel | 10-year structural, 20-year panel |
This comparison highlights the importance of aligning vendor capabilities with specific project requirements and budget constraints, ensuring optimal value for your investment in steel barn solutions.

Customized Solutions for Unique Requirements
One of the most compelling advantages of pre-engineered steel structures is their unparalleled capacity for customization. Unlike rigid, traditional construction, steel structures can be meticulously tailored to meet precise functional, aesthetic, and site-specific demands. This flexibility ensures that every client receives a building perfectly optimized for their operations.
Customization options extend to every aspect of the structure:
- Dimensions: Tailored width, length, and eave heights to accommodate specific machinery, storage volumes, or operational layouts.
- Structural Enhancements: Reinforcements for heavy overhead cranes, mezzanines, specialized ventilation systems, or extreme environmental loads (e.g., enhanced seismic bracing).
- Openings: Custom placement and sizing for overhead doors, sliding doors, personnel doors, windows, and skylights to optimize natural light and accessibility.
- Cladding & Finishes: A wide array of roof and wall panel profiles, colors, and finishes (e.g., insulated metal panels for superior thermal performance, architectural finishes for aesthetic appeal).
- Interior Fit-out: Provisions for interior walls, office spaces, restrooms, and specific utility requirements like electrical conduit, plumbing, and HVAC systems.
- Energy Efficiency: Integration of high-performance insulation packages, cool roof technologies, and solar readiness to reduce operational energy costs and meet green building standards.
This level of customization ensures that whether you require a highly specialized industrial facility or a comfortable steel barn home, the structure will be precisely engineered to your unique vision and operational needs.

Application Case Studies & Customer Experience
The real-world performance of pre-engineered steel barns is best demonstrated through successful applications across various sectors:
Case Study 1: Large-Scale Agricultural Equipment Storage
A leading agricultural cooperative in the Midwest required a 120' x 200' clear-span structure to house a fleet of combines, tractors, and planting equipment. Our pre-engineered steel barn solution provided a high-eave building with multiple oversized overhead doors, allowing easy access for large machinery. The structure's robust design was engineered to withstand severe prairie winds and heavy snow loads (60 psf ground snow). The client reported a 30% reduction in equipment maintenance costs due to improved sheltered storage and appreciated the rapid construction timeline of 10 weeks from foundation to completion. "The durability and vast clear space of our new steel barn have transformed our operational efficiency," commented the cooperative's operations manager.
Case Study 2: Industrial Workshop & Fabrication Facility
An industrial client specializing in heavy steel fabrication needed a 80' x 150' facility with integrated crane ways for two 10-ton overhead bridge cranes. The custom-designed steel building included reinforced columns, a high-bay layout for vertical workflow, and insulated metal panels (IMPs) for superior thermal performance in a varied climate. The project also featured specialized ventilation and a robust fire suppression system. The client lauded the structural integrity and the precision of the crane runway alignment, attributing their enhanced production capacity directly to the building's design. The energy-efficient IMPs resulted in an estimated 25% annual saving on heating and cooling compared to their previous facility.
Case Study 3: Modern Steel Barn Home Conversion
A family sought to convert a former agricultural steel barn into a unique, modern residence. Our team provided structural modifications, including framing for numerous windows, exterior architectural finishes, and an integrated insulation package to meet residential energy codes. The project demonstrated the versatility of steel structures, transforming a utilitarian building into a spacious, open-plan living area with high ceilings and abundant natural light. The client praised the rapid construction and the distinctive aesthetic achieved, noting, "Our steel barn home combines industrial strength with a surprisingly warm and inviting atmosphere."
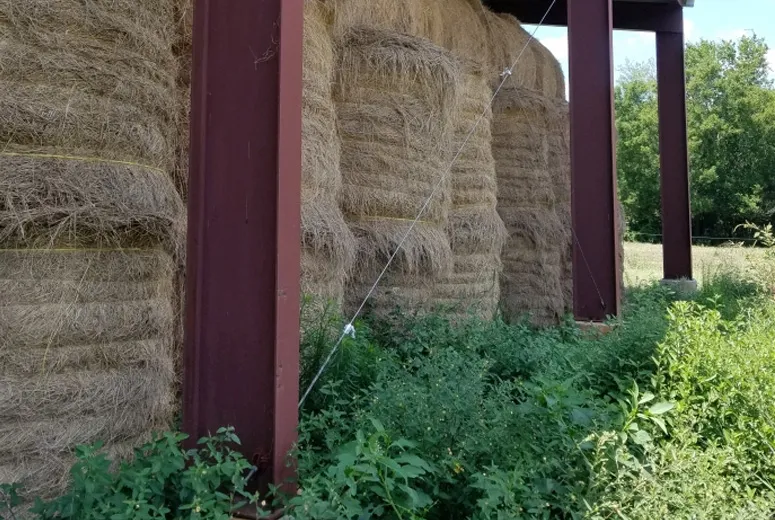
Certifications, Authoritative Standards, and Partnerships
Our commitment to quality and reliability in our steel barn products is underscored by adherence to international standards and strategic partnerships:
- ISO 9001:2015 Certified: Our manufacturing processes are consistently audited to meet the highest international standards for quality management systems.
- AISC Certification: We adhere to the American Institute of Steel Construction (AISC) quality certification program for steel fabrication, ensuring structural integrity and safety.
- Compliance with Building Codes: All designs comply with major international and regional building codes, including the International Building Code (IBC), ASCE 7 (Minimum Design Loads for Buildings and Other Structures), and relevant Eurocodes.
- Material Traceability: All steel materials are sourced from reputable mills and come with mill test reports (MTRs) for complete traceability and verification of chemical and mechanical properties.
- Strategic Partnerships: Collaborations with leading architectural firms, general contractors, and material suppliers enhance our capability to deliver integrated, high-performance building solutions. With over 20 years of industry experience, we have successfully completed thousands of projects globally, establishing ourselves as a trusted partner.
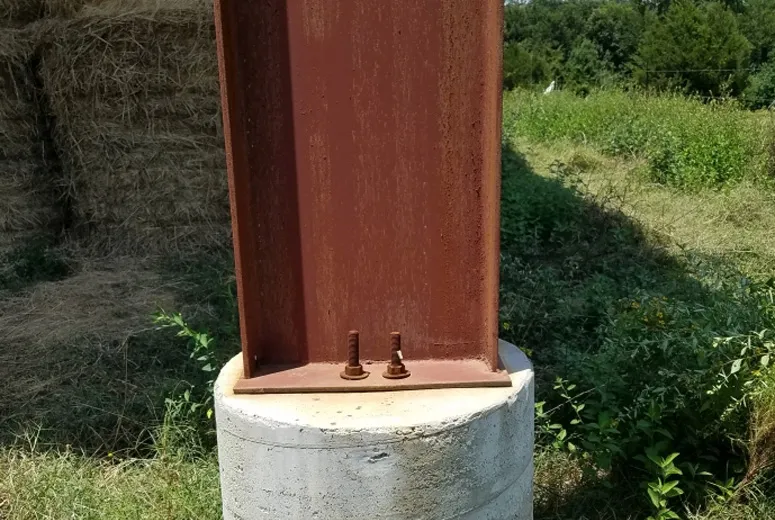
Frequently Asked Questions (FAQ)
- Q1: What is the typical lead time for a custom steel barn building?
- A1: Our lead times vary based on the complexity and size of the project, as well as current production schedules. Generally, for a customized steel barn building, design and fabrication can take between 8 to 14 weeks from finalized drawings to shipment. We provide a detailed project timeline upon order confirmation.
- Q2: What kind of warranty do you offer on your steel structures?
- A2: We offer comprehensive warranties, typically including a 25-year limited structural warranty on the primary steel frame and a 30-40 year limited warranty on roof and wall panel finishes against peeling, cracking, or chalking, depending on the specific finish chosen. Detailed warranty information is provided with every quote.
- Q3: Are these buildings suitable for extreme weather conditions?
- A3: Absolutely. Our steel barn systems are engineered to meet specific regional requirements for wind, snow, and seismic loads as per ASCE 7 and local building codes. We can design structures to withstand hurricane-force winds (up to 150 mph+) and heavy snow loads (e.g., 100 psf), ensuring superior safety and durability.
- Q4: Can steel barns be insulated for climate control?
- A4: Yes, we offer a range of insulation options, including fiberglass batt insulation, rigid board insulation, and insulated metal panels (IMPs), to achieve desired thermal performance (R-values) for climate control, energy efficiency, and condensation prevention.
- Q5: What are the foundation requirements for a steel barn?
- A5: While we do not provide foundation services, we supply detailed foundation loading plans engineered specifically for your building. Typically, a concrete slab or continuous concrete perimeter foundation with anchor bolts is required, designed by a local civil engineer based on soil conditions.
Comprehensive Support and Commitment to Excellence
Our commitment extends beyond manufacturing, encompassing thorough customer support and clear service guarantees. From the initial consultation and detailed design phase to efficient logistics and responsive after-sales assistance, our team ensures a seamless experience.
- Lead Time & Fulfillment: Our optimized production lines and supply chain management ensure timely delivery. Standard projects typically see fulfillment within 8-14 weeks from design finalization, with expedited options available for urgent requirements. Detailed shipping manifests and tracking are provided.
- Warranty Commitments: We stand by the quality of our products with a robust warranty program. This typically includes a 25-year limited structural warranty on the primary steel frame and up to a 40-year limited warranty on exterior finishes, depending on the chosen material and coating. Full warranty documentation is provided upon request.
- Customer Support: Our dedicated technical support team is available to assist with any questions regarding installation, maintenance, or specific operational queries. We provide comprehensive erection manuals, CAD details, and direct engineering support to ensure smooth project execution and long-term satisfaction.
Choosing our solutions means partnering with a leader in pre-engineered steel construction, dedicated to delivering superior performance, value, and unwavering client satisfaction.
Conclusion
The strategic investment in advanced steel barn construction offers unparalleled benefits for agricultural, industrial, and even residential applications. With superior durability, design flexibility, and cost-efficiency over their extended lifecycle, these structures represent a forward-thinking solution for modern infrastructure needs. By adhering to rigorous manufacturing standards, providing comprehensive customization options, and backing products with strong warranties and support, leading manufacturers empower clients to build infrastructure that is robust, sustainable, and optimized for peak operational performance.
For businesses and individuals seeking resilient, adaptable, and long-lasting building solutions, pre-engineered steel barns stand out as the definitive choice, ready to meet the demands of tomorrow.
References
- American Institute of Steel Construction (AISC). (2022). Specification for Structural Steel Buildings. Chicago, IL: AISC.
- American Society of Civil Engineers (ASCE). (2022). Minimum Design Loads and Associated Criteria for Buildings and Other Structures (ASCE/SEI 7-22). Reston, VA: ASCE Publications.
- International Code Council (ICC). (2021). International Building Code (IBC). Country Club Hills, IL: ICC Publications.
-
Bolted Connections in Steel Frame Warehouse
NewsNov.17,2025
-
Hay Storage in Farm Metal Buildings
NewsNov.17,2025
-
Advantages of a Steel Portal Frame Shed
NewsNov.17,2025
-
The Erection Process of a Steel Building Hangar
NewsNov.17,2025
-
Energy Efficiency of Steel Dome Garage Kits
NewsNov.17,2025
-
Fire Resistance of Kit Metal Garages
NewsNov.17,2025
Products categories
Our Latest News
We have a professional design team and an excellent production and construction team.










