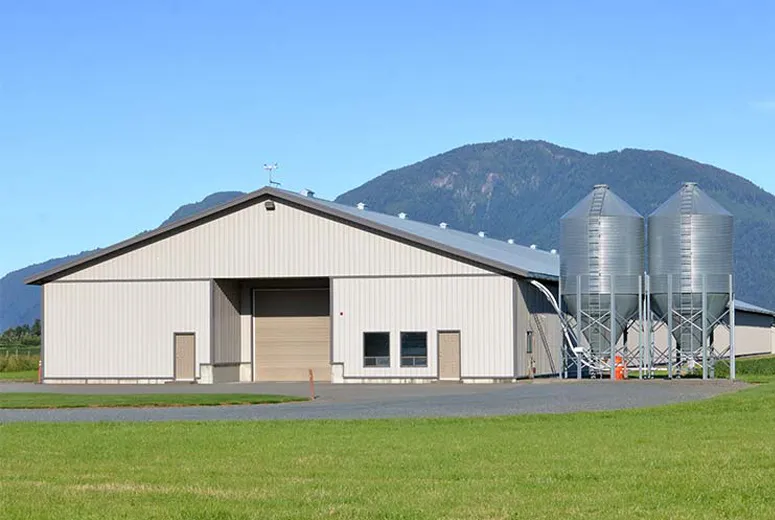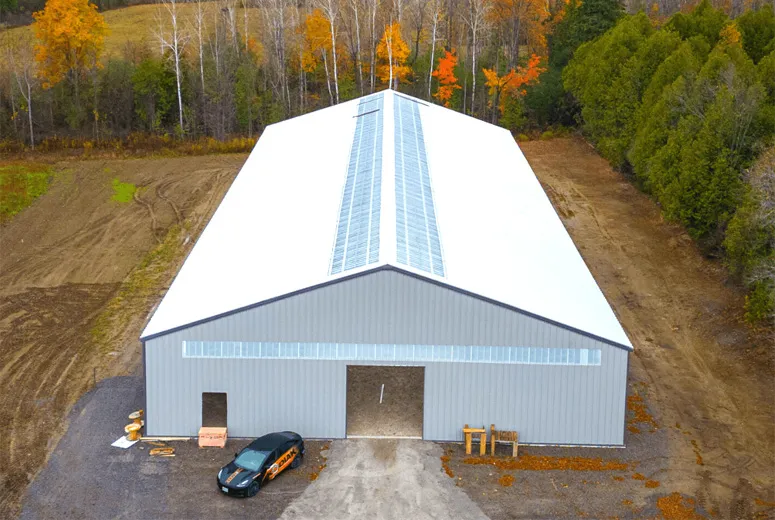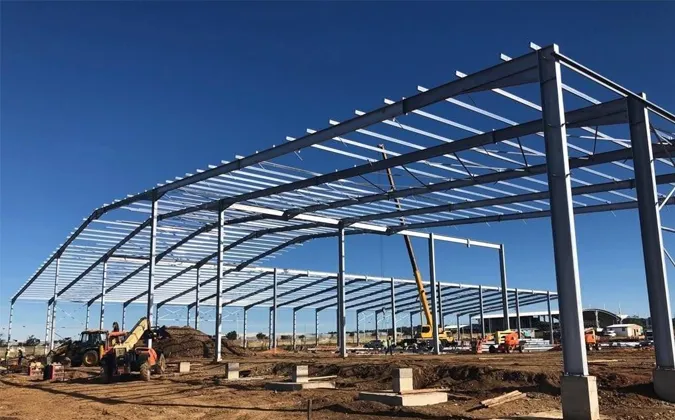Nov . 18, 2025 22:00 Back to list
Unlocking the Potential of Metal Garage House Kits: Why It Matters Globally
Steel, in all its versatility, has long been a backbone for construction. But if you told me a decade ago that metal garage house kits would become a global game-changer—not just for industrial uses, but also for affordable housing, emergency shelters, and modular expansions—I might have raised an eyebrow.
Today, these kits aren't just attractive because they’re quick to install, or durable, or cost-effective; they represent a crucial component in addressing growing urbanization, climate change resilience, and humanitarian crises worldwide.
As populations boom (projected to reach nearly 10 billion by 2050, per UN data) and the demand for flexible, scalable housing surges, understanding metal garage house kits is becoming increasingly important. They promise a faster, more sustainable alternative to traditional builds, with a surprising amount of comfort and customization. So, why are these kits suddenly a trending topic in sectors from NGOs to developers?
Mini takeaway: Metal garage house kits are more than storage units—they’re an innovative response to global challenges in housing, infrastructure, and rapid deployment needs.
The Global Context: How Metal Garage House Kits Address Real-World Challenges
According to the World Bank, over 1 billion people live in substandard or overcrowded homes—a number that requires innovation in building methods. Across Asia, Africa, and parts of the Americas, metal-based modular kits offer a practical solution to rapidly house displaced populations or support new economic zones.
Besides affordability, they tackle issues like resource scarcity and climate vulnerability. ISO standards for construction now encourage sustainable, prefab options, with metal kits often outperforming wood or concrete in lifespan and maintenance. There's also an environmental angle: steel is 100% recyclable, imparting green credentials to these kits.
Yet, despite these advantages, many regions face logistical or knowledge gaps. Deploying these metal structures on remote sites, or navigating import/export regulations, remains a hurdle.
Mini takeaway: Metal garage house kits bridge innovation and real-world demands—helping communities, industries, and governments build smarter and faster under pressure.
What Exactly Are Metal Garage House Kits?
Put simply, these are prefabricated building kits made primarily from steel framing and paneling—designed for easy assembly, often without the need for heavy construction machinery.
- Modular: Components are manufactured off-site and shipped ready to bolt together.
- Multi-purpose: Though "garage" is in the name, they serve as homes, office spaces, storage, and workshops.
- Customizable: Sizes, insulation, roofing, and doors can vary based on use case.
- Portable: Kits can be disassembled and relocated if needed.
In humanitarian terms, they’ve become vital for temporary shelters and field hospitals, providing rapidly deployable shelter with durability against harsh weather. For the industrial sector, they offer expandable workspace near sites that traditional construction would struggle to serve efficiently.
Core Components of Metal Garage House Kits: What Matters Most?
1. Durability – Built to Withstand Time and Nature
These kits use galvanized steel to resist rust and deterioration, crucial for wet or humid climates. Advanced coatings increase the lifespan further.
2. Scalability – Expand as Your Needs Grow
One big selling point is modularity—you can start with a small structure today, add more bays or rooms later, and everything fits seamlessly.
3. Cost Efficiency – Affordable Now and Later
Compared to brick-and-mortar homes, metal kits save money not just in materials, but also in labor and construction time. Plus, energy savings arise from better insulation options.
4. Ease of Installation – Less Waiting, More Doing
Most kits are designed for tools that are widely available, with some even assembled in a day or two by a small team.
5. Environmental Sustainability – Steel Is Surprisingly Green
Steel’s recyclability cuts landfill waste, and many manufacturers incorporate recycled metals in their products.
6. Adaptability – From Garages to Homes to Emergency Hubs
The kits’ customizable nature means you’re not stuck with one use; that flexibility is a huge plus in dynamic environments.
Mini takeaway: Durability, modular design, cost savings, and adaptability comprise the fundamental pillars that make metal garage house kits a versatile option worldwide.
Practical Applications: Where and How Are These Kits Changing Lives?
Post-disaster Relief: In the aftermath of hurricanes or earthquakes, NGOs often struggle to provide rapid shelter. Metal garage house kits, with their fast assembly and durable protection, have been deployed following typhoons in the Philippines and flooding in Mozambique.
Remote Industrial Zones: Oil rigs, mining camps, and agricultural operations in harsh environments leverage these kits to create safe living quarters and equipment storage where traditional construction logistics falter.
Urban Expansion: Cities in Southeast Asia—experiencing population booms—use metal kits for affordable housing blocks and community centers, balancing speed and functionality.
DIY & Small Business: From auto repair shops in the U.S. Midwest to artist studios in Australia, entrepreneurs favor these kits for cost-effective, durable workspace solutions.
Advantages & Long-Term Value of Metal Garage House Kits
- Financial Peace of Mind: Lower upfront costs, minimal long-term maintenance, and potential for resale or relocation.
- Safety & Quality: Steel structures hold up well under extreme weather, keeping occupants and assets secure.
- Environmental Impact: Reduced waste and use of recyclable materials contribute to sustainable building practices.
- Dignity & Comfort: When used as homes or community spaces, these kits offer privacy, weather protection, and the chance to personalize living spaces.
- Innovation & Trust: Many seasoned engineers I've spoken with regard these kits as a reliable "future-proof" building method.
Looking Ahead: Future Trends in Metal Garage House Kits
The horizon looks bright—and a bit techy.
- Green Tech Integration: Solar panels, rainwater catchment, and smart climate control are increasingly standardized.
- Lightweight Composite Materials: Engineers are experimenting with hybrid alloys to cut weight without losing strength.
- Automation & Prefab Speed: Robotic fabrication lines aim to speed production and precision assembly.
- Digital Planning Tools: Augmented reality for site layout and modular configuration becomes mainstream.
These innovations hope to make metal garage house kits not only more sustainable, but also smarter — ready for digital-era demands.
Challenges & Solutions: Navigating The Limits
Not everything is perfect. Challenges include:
- Thermal Insulation: Steel can conduct heat and cold, so adequate insulation strategies must be integrated.
- Local Building Codes: Some regions have regulations limiting modular or metal structures.
- Transport & Logistics: Large kits still require careful planning to reach remote areas.
- Perception: Some potential users stereotype metal buildings as "cold" or "industrial."
Innovative insulation materials, flexible designs, and growing awareness campaigns are counteracting these barriers. Working with local authorities early also smooths approvals.
Product Specification Table
| Specification | Details |
|---|---|
| Frame Material | Galvanized Steel, ASTM A653 |
| Panel Insulation | Polyurethane Foam, R-15 |
| Assembly Time | 2-4 days (team of 4) |
| Max Span Width | 30 ft (9.1 m) |
| Standard Sizes | 10x20, 20x30, 30x40 ft bays |
| Warranty | 10 years structural |
Vendor Comparison Table
| Feature | Vendor A | Vendor B | Vendor C |
|---|---|---|---|
| Customization Options | High | Medium | Low |
| Lead Time | 3-4 weeks | 4-6 weeks | 2-3 weeks |
| Installation Support | Onsite & Remote | Online Manual Only | Onsite |
| Pricing Range | $$ | $ | $$$ |
| Warranty | 10 years | 5 years | 15 years |
Frequently Asked Questions About Metal Garage House Kits
Q: How fast can a metal garage house kit be set up compared to traditional homes?
A: Most kits can be erected in a few days with a small team, whereas traditional home builds often take several months. This speed is due to prefabricated components that require minimal on-site modifications.
Q: Are these metal kits suitable for extreme weather zones?
A: Yes, with proper insulation and structural reinforcements, metal garage house kits can withstand hurricanes, heavy snow, and seismic activity. Many comply with international building codes for disaster resilience.
Q: How eco-friendly are metal garage house kits?
A: Steel's recyclability and the option to incorporate sustainable insulation make these kits relatively green. Additionally, reduced material waste and shorter construction times mean lower carbon footprints overall.
Q: Can NGOs import metal garage house kits internationally without hassle?
A: Importing depends on country regulations and logistics. Partnering with experienced vendors who understand customs processes helps. Some sellers offer turnkey solutions including shipping and local assembly assistance.
Q: Do metal garage house kits come with customization options?
A: Definitely. Most suppliers offer different sizes, insulation types, roofing styles, and door/window placements. This lets users tailor the kit to specific climates and functional needs.
Conclusion: Building Tomorrow with Metal Garage House Kits
In real terms, metal garage house kits are more than just a nifty building trend—they’re a practical, reliable, and evolving solution to some of the world's most pressing housing and infrastructure challenges. They blend cost-effectiveness with strength, speed with simplicity, and sustainability with comfort.
If you’re curious about exploring these innovative kits for your project, whether it’s for residential expansion, disaster relief, or industrial sites, take a closer look at the options available at metal garage house kits. Often, the smartest solution is the one that’s just a few bolts away.
References & Further Reading
-
Bolted Connections in Steel Frame Warehouse
NewsNov.17,2025
-
Hay Storage in Farm Metal Buildings
NewsNov.17,2025
-
Advantages of a Steel Portal Frame Shed
NewsNov.17,2025
-
The Erection Process of a Steel Building Hangar
NewsNov.17,2025
-
Energy Efficiency of Steel Dome Garage Kits
NewsNov.17,2025
-
Fire Resistance of Kit Metal Garages
NewsNov.17,2025
Products categories
Our Latest News
We have a professional design team and an excellent production and construction team.












