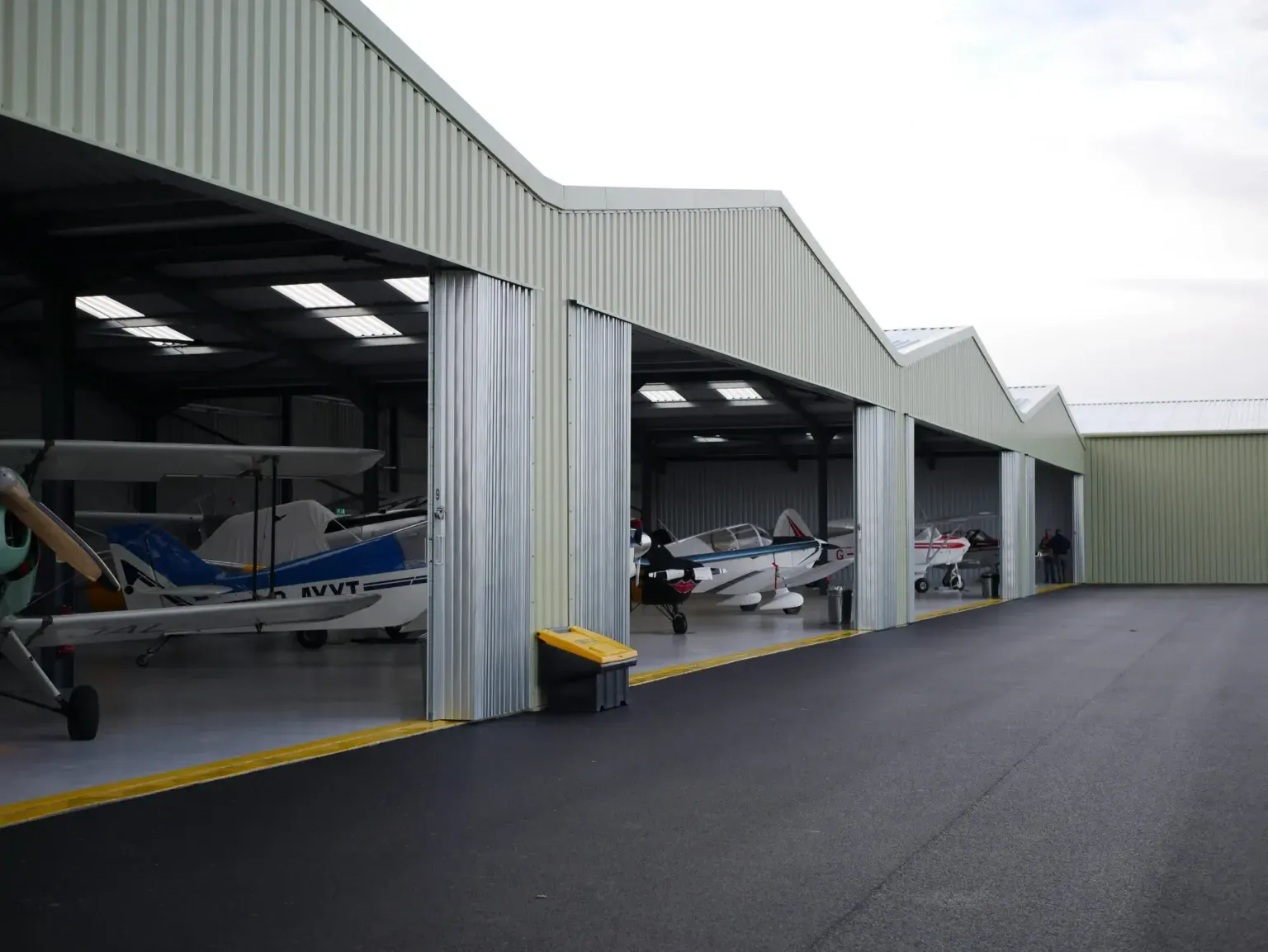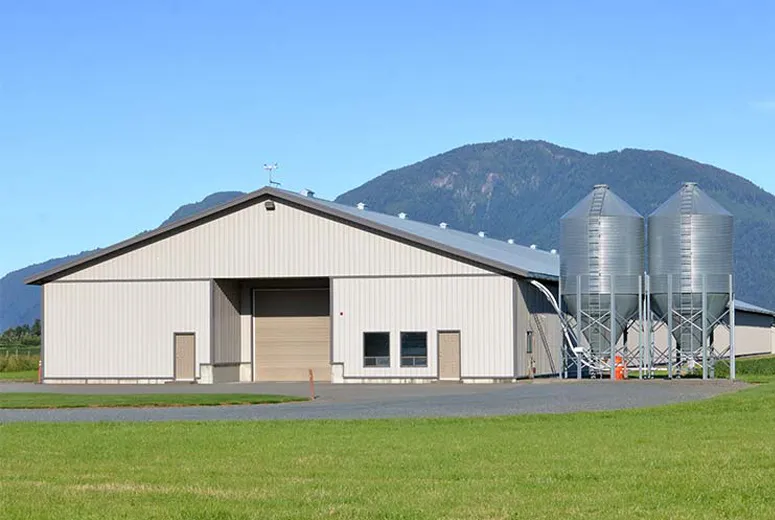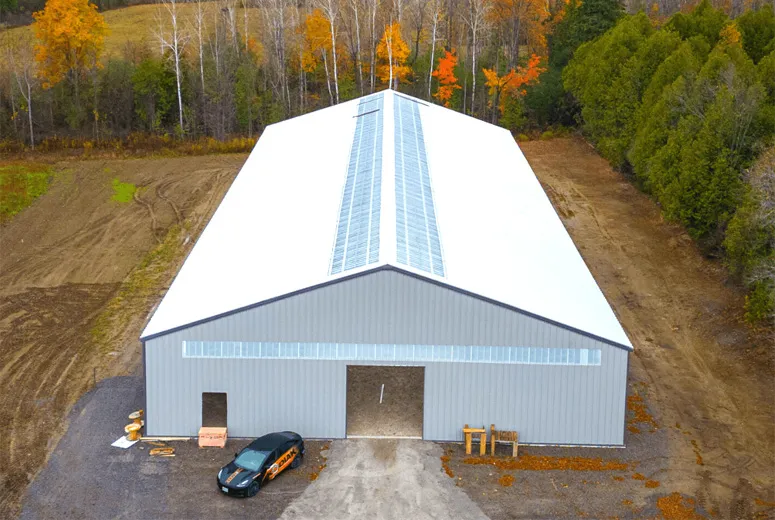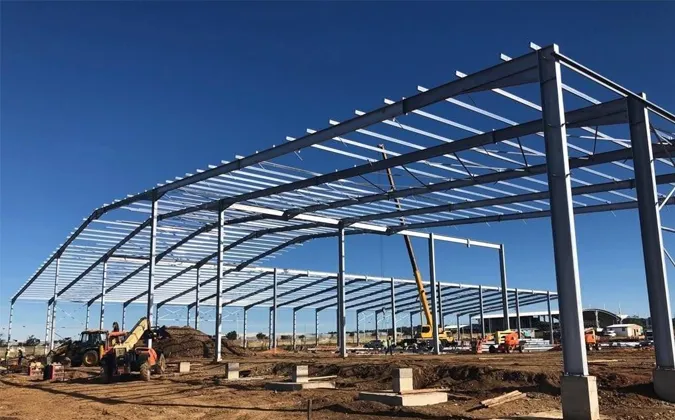Oct . 10, 2025 12:55 Back to list
Prefab Steel Airplane Hangar Building: Insider Notes, Specs, and Real-World Fit
If you’re weighing a prefab aircraft hangar this season, here’s what I’m seeing on the ground. HongJi ShunDa, based at No. 1 YuLong Road, JinZhou, Shijiazhuang, Hebei, has been turning out galvanized steel clear-span buildings that—frankly—surprised me for the price-to-performance ratio. The pitch is simple: modular steel, big openings, predictable erection schedules, and compliance baked into the engineering. In practice, it’s the small things—door selection, snow and wind design, corrosion package—that decide whether your airplanes live comfortably or constantly fight the elements.

Market trends and where steel wins
Airports (and heliports, and increasingly UAV depots) want column-free interiors, fast permits, and predictable life-cycle costs. Steel hangars keep gaining share because clear spans up to ≈90 m are routine, and modular bays shorten construction time. To be honest, fabric structures still tempt some operators with lighter upfront costs, but many customers say they end up adding insulation, wind bracing, and maintenance that narrows the gap. Steel, especially hot-dip galvanized, ages gracefully—coastal sites included.
Core specifications (typical)
| Feature | Typical Value | Notes |
|---|---|---|
| Structure | Welded H-sections, cold-formed purlins | Clear span up to ≈90 m; column-free bays |
| Steel grade | Q355B / Q235B (yield ≈345/235 MPa) | AISC/EN design equivalents available |
| Corrosion protection | Hot-dip galvanizing ≥ Z275 g/m² | ISO 1461 / ASTM A123; ISO 12944 C3–C4 paint optional |
| Design loads | Wind up to ≈0.9 kPa; Snow up to ≈1.5 kPa | ASCE 7 / EN 1991; real-world use may vary |
| Doors | Bi-fold, hydraulic, sliding | Custom clear opening for wingspan/tail height |
| Envelope | Insulated panels or single-skin + liner | Rock wool / PU; U-values per climate zone |
| Service life | 30–50+ years | With periodic inspection and coating upkeep |
| Compliance | IBC/ASCE, EN 1090, NFPA 409 (as specified) | CE marking, ISO 9001 quality system |

Process flow, testing, and documentation
- Design: BIM-based modeling; load calcs to ASCE 7 / Eurocode; door dynamics verified.
- Materials: Q355B/Q235B plate; coils for purlins; fasteners to ISO 898-1 8.8/10.9.
- Fabrication: CNC cutting, SAW welding to AWS D1.1; camber control for rafters.
- Protection: Hot-dip galvanizing per ISO 1461/GB/T 13912; optional paint ISO 12944 C3/C4.
- QC: UT/MT on critical welds (ISO 17640/17638); coating thickness tests; bolt torque logs.
- Pack & ship: Numbered kits, pre-drilled; site manuals and lift points clearly marked.
- Erection: Bolted connections per EN 1090 (EXC2/3); anchor bolts cast-in; door commissioning.
- Handover: As-built set, maintenance plan, and load path schematics.
Where the prefab aircraft hangar shines
Flight schools, MRO bays, corporate flight departments, FBOs, EMS helicopter bases, ag operators, even UAV test centers. Many clients like the clear-span flexibility: today a pair of turboprops, tomorrow a mid-size jet plus tooling. One Hebei FBO manager told me the energy bill dropped after adding insulated roof panels and a smarter door seal—small tweak, big payoff.

Vendor snapshot (quick compare)
| Vendor | Structure | Clear-span | Lead time | Compliance | Warranty |
|---|---|---|---|---|---|
| HongJi ShunDa | Galvanized steel, welded H | Up to ≈90 m | ≈6–12 weeks | EN 1090, ISO 9001; NFPA 409 on request | Up to 20 yrs on structure |
| Local builder | Steel frame, painted | ≈40–60 m | 8–20 weeks | Varies by region | 10–15 yrs typical |
| Fabric system | Tensioned membrane | ≈30–60 m | 4–10 weeks | Wind/snow rated; fire varies | 5–15 yrs on fabric |
Customization checklist
- Dooring: hydraulic one-piece vs. bi-fold vs. multi-leaf sliding (watch power and seals).
- Insulation: rock wool for fire, PU for thermal; radiant barriers in hot climates.
- Fire protection: NFPA 409 categories; foam/water systems; spill containment.
- Extras: crane beams, mezzanines, PV-ready roof, snow guards, passive vents.
- Finish: C3/C4 coating system for coastal; stainless hardware where it counts.
Quick case note: a coastal charter operator specced heavier zinc (Z350), stainless hinges, and a bi-fold door with wind locks. Two typhoon seasons later, zero structural issues and only a gasket swap—modest maintenance for a pretty harsh site.
Bottom line? A prefab aircraft hangar is less about the shell and more about matching loads, doors, and corrosion strategy to your ops. Get those right and the rest—schedule, cost, uptime—falls into place.
Authoritative references
- NFPA 409: Standard on Aircraft Hangars.
- ASCE 7-22: Minimum Design Loads for Buildings and Other Structures.
- International Building Code (IBC 2021).
- EN 1090: Execution of steel structures and aluminium structures.
- ISO 1461 / ASTM A123: Hot-dip galvanizing of steel products.
- FAA AC 150/5300-13A: Airport Design (planning context for hangar siting).
- ISO 12944: Corrosion protection of steel structures by protective paint systems.
-
Bolted Connections in Steel Frame Warehouse
NewsNov.17,2025
-
Hay Storage in Farm Metal Buildings
NewsNov.17,2025
-
Advantages of a Steel Portal Frame Shed
NewsNov.17,2025
-
The Erection Process of a Steel Building Hangar
NewsNov.17,2025
-
Energy Efficiency of Steel Dome Garage Kits
NewsNov.17,2025
-
Fire Resistance of Kit Metal Garages
NewsNov.17,2025
Products categories
Our Latest News
We have a professional design team and an excellent production and construction team.












