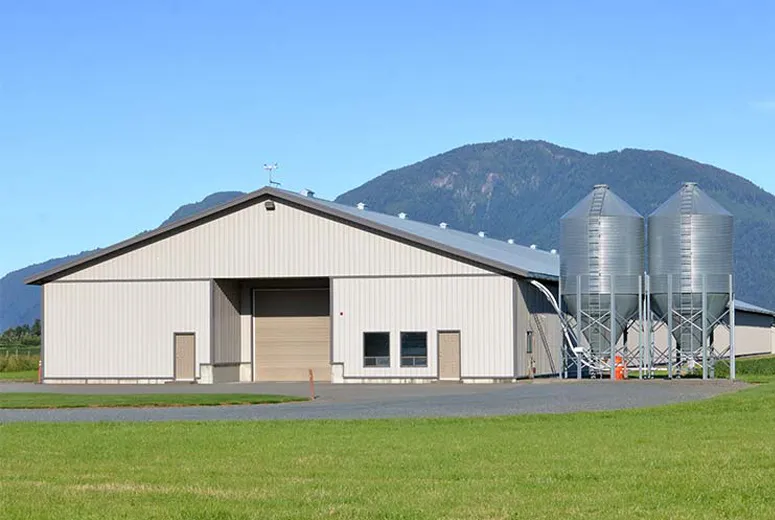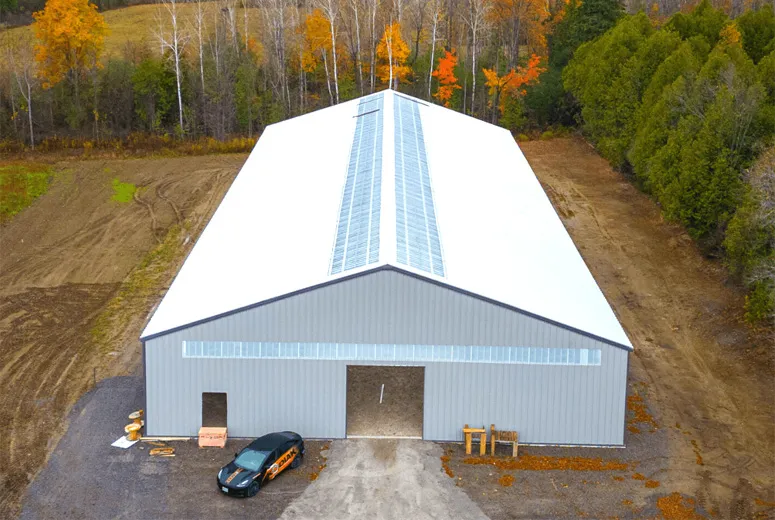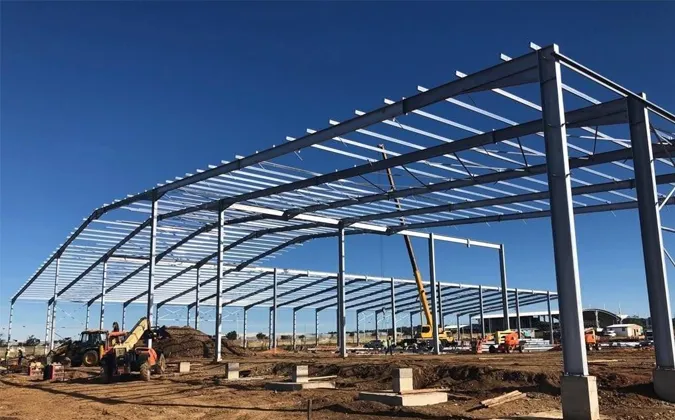Oct . 01, 2025 14:15 Back to list
Prefab Warehouses Are Having a Moment — Here’s What’s Real, What’s Hype
If you’re weighing a prefab warehouse building, you’re not alone. Owners tell me schedules are tighter, labor is scarce, and the math on steel has become—surprisingly—more predictable again. From my last visit to No. 1 YuLong Road, JinZhou, Shijiazhuang, Hebei, it was clear: design-build factories are pushing faster, cleaner, and safer delivery for industrial shells that actually earn their keep.
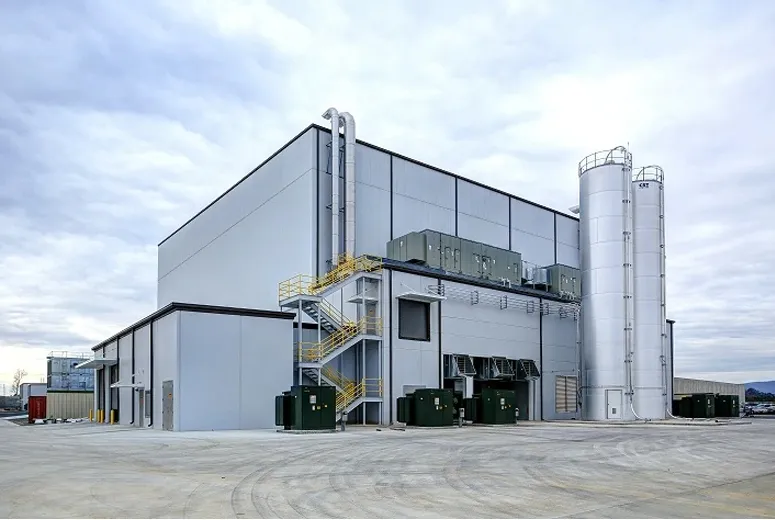
Why the surge now?
Two forces: speed-to-revenue and predictable performance. Modular steel frames, long-span bays, and offsite fabrication shave weeks off schedules. Many customers say the reduced rework alone pays for the upgrade to CE-marked components. And to be honest, the clean install is easier on neighbors and inspectors alike.
Product snapshot: Pre-engineered Metal Building Factory
This design-build model focuses on industrial buildings delivered to site, with coordinated frames, cladding, and MEP openings pre-checked. It’s meant for logistics hubs, light manufacturing, cold storage, or e-commerce cross-dock where a prefab warehouse building needs crane capacity, solar-ready roofs, or high-bay racking.
| Spec | Typical Range (≈ / around) |
|---|---|
| Clear span width | 18–60 m (wider with interior columns) |
| Bay spacing | 6–9 m standard; custom by load path |
| Eave height | 6–18 m; mezzanine/crane options |
| Steel grade | Q355 / ASTM A572 Gr 50 primary frames; bolts 8.8/10.9 |
| Cladding | 0.5–0.7 mm coated steel or PIR/PU panels; R-values vary |
| Design loads | Per ASCE 7/EN 1991 wind/snow; crane loads on request |
| Coatings | Galvanized (Z275) or epoxy; real-world life ≈ 30–50 yrs |
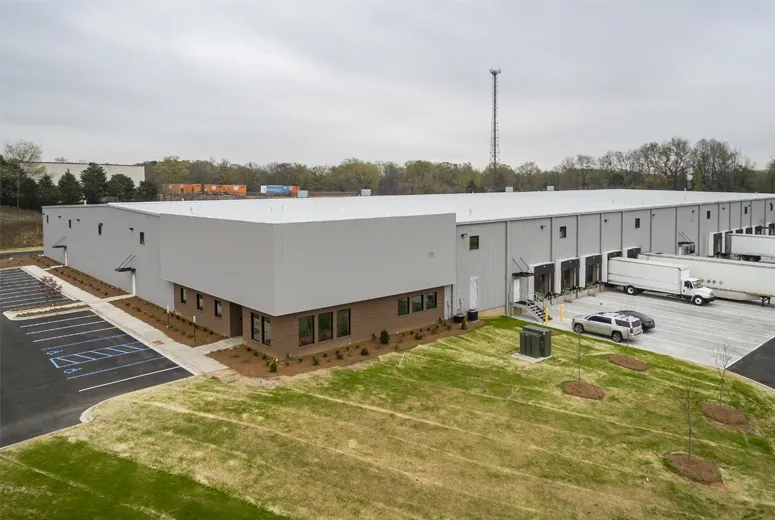
Process and testing (how it’s actually built)
- Materials: H-section frames, C/Z purlins, galvanized bracing, ASTM/AISI fasteners.
- Methods: CNC cutting, submerged-arc welding (AWS D1.1), shot blasting SA 2.5, hot-dip galvanizing; torque-marked bolting on site.
- Testing: Ultrasonic/MPI weld checks, bolt tension calibration, cladding salt-spray per ASTM B117, deflection checks to L/240–L/360.
- Standards: AISC 360, ASCE 7, IBC, EN 1090 (CE), ISO 9001/14001, ISO 45001.
- Service life: around 30–50 years depending on coating system and maintenance cycle.
Application scenarios include 24/7 distribution, cold-chain with PIR panels, spare-parts warehouses with mezzanines, and manufacturing bays with 5–25 t cranes. A prefab warehouse building also pairs well with rooftop PV (low-penetration clips) and ESFR-ready roof decks when insurance requires it.
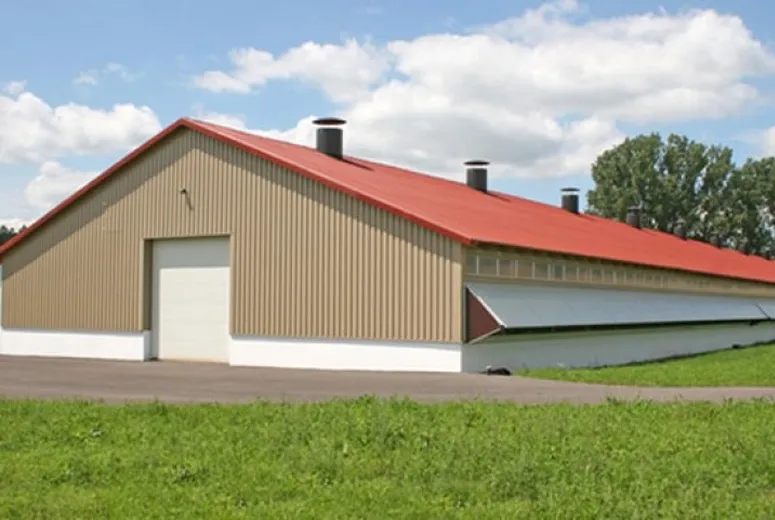
Vendor snapshot (what to look for)
| Vendor | Design model | Certs | Lead time | Warranty |
|---|---|---|---|---|
| Pre-engineered Metal Building Factory (Hebei) | Design-build, delivered on site | EN 1090, ISO 9001/14001, ISO 45001 | ≈ 6–10 weeks after drawings | Frame 10–20 yrs; cladding per system |
| Regional Fabricator A | Fabricate-only | ISO 9001 | 8–14 weeks | Frame 5–10 yrs |
| Local GC + Mix of Subs | Traditional GC | Varies | Depends on trade stack | Varies by subcontract |
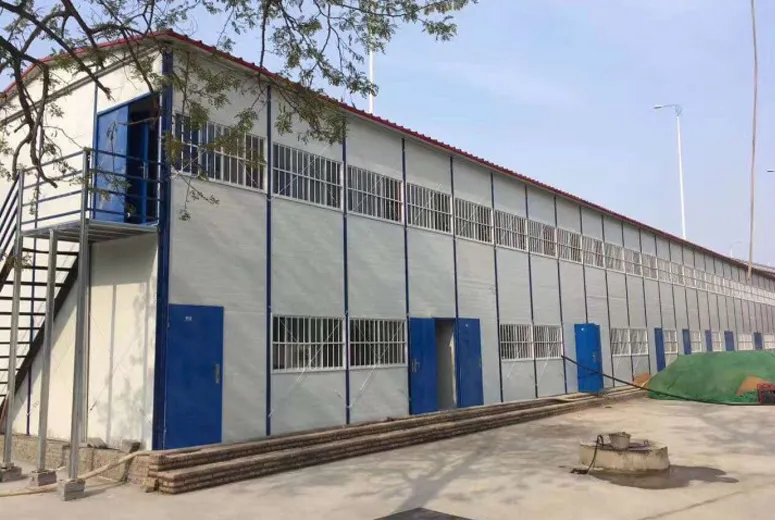
Field notes, feedback, and two quick case blurbs
“The punch-list was tiny,” a maintenance manager in Tianjin told me—mostly door hardware. Another client mentioned crane runway alignment was within 2 mm over 24 m, which is frankly better than they expected.
- North China logistics park (2023): 36 m clear span, bay 8 m, PIR roof. Reported air infiltration cut by ≈ 22% vs. prior build, helping HVAC by around 8% energy.
- Coastal OEM parts hub (2024): galvanized frame + epoxy touch-up, wind design per ASCE 7-16 Risk Cat II; salt-spray test per ASTM B117 met 1,000 h target.
Customization tips
Ask for load combos early (snow, wind, seismic), specify racking layouts for bracing clearances, and if you need ESFR, coordinate deck and water supply first. For a prefab warehouse building in hot climates, cool-roof coatings and ridge vents give real gains; in cold zones, detail thermal breaks at girts to avoid condensation.
Final thought
It seems that the right factory partner reduces risk more than any single spec line. The design-build path isn’t magic—just disciplined, testable, and fast.
Citations
- AISC 360-16: Specification for Structural Steel Buildings.
- ASCE 7-16: Minimum Design Loads and Associated Criteria for Buildings and Other Structures.
- International Building Code (IBC) 2021.
- EN 1090: Execution of Steel Structures and Aluminium Structures (CE marking).
- ISO 9001/14001/45001 Management Systems Standards.
- McKinsey & Company (2019). Modular construction: From projects to products.
-
Bolted Connections in Steel Frame Warehouse
NewsNov.17,2025
-
Hay Storage in Farm Metal Buildings
NewsNov.17,2025
-
Advantages of a Steel Portal Frame Shed
NewsNov.17,2025
-
The Erection Process of a Steel Building Hangar
NewsNov.17,2025
-
Energy Efficiency of Steel Dome Garage Kits
NewsNov.17,2025
-
Fire Resistance of Kit Metal Garages
NewsNov.17,2025
Products categories
Our Latest News
We have a professional design team and an excellent production and construction team.










