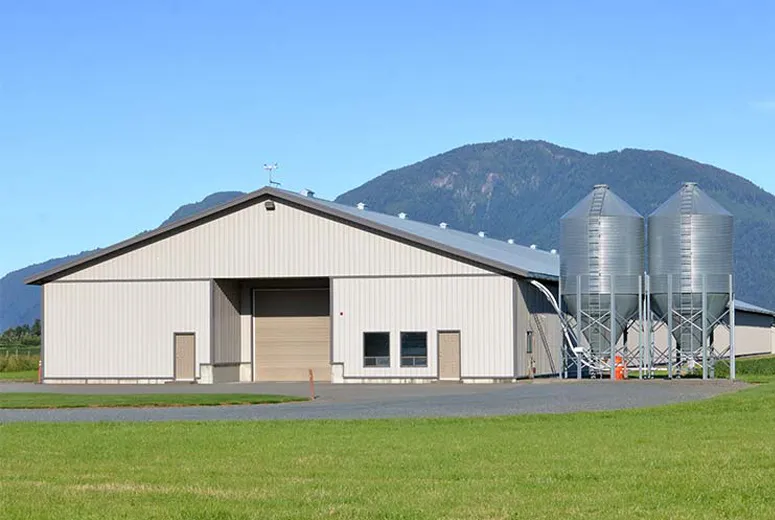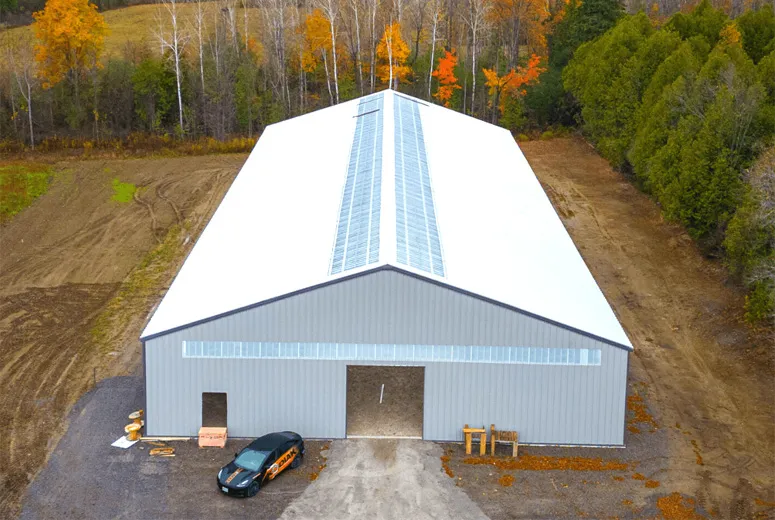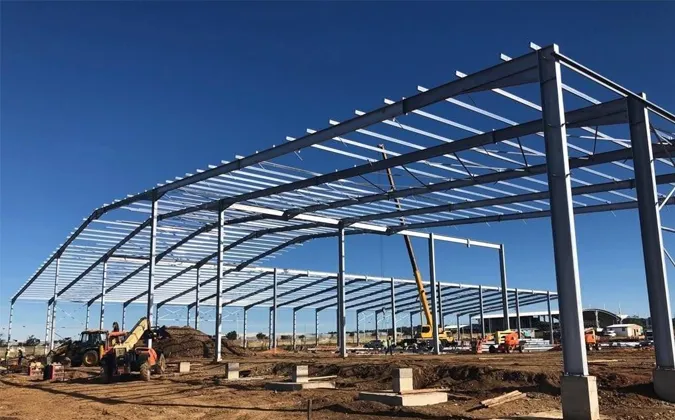Oct . 05, 2025 22:25 Back to list
Inside the Next Wave of Industrial Space: Why a prefab warehouse building makes business sense
The warehouse market is changing fast—e-commerce spillover, reshoring, and (to be honest) the simple pressure to deliver faster. I’ve walked more steel frames in the last year than in the previous five, and one pattern keeps repeating: pre-engineered metal buildings that arrive in kits, get bolted and welded with tidy predictability, and open on schedule. The team behind the Pre-engineered Metal Building Factory in No. 1 YuLong Road JinZhou Shijiazhuang Hebei leans hard into design-build and on-site delivery, which, in practice, trims weeks off the critical path.
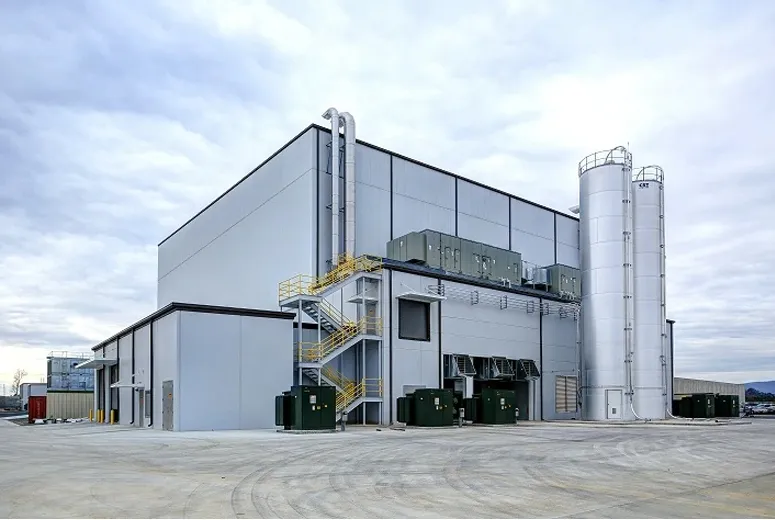
What’s trending (and what actually matters)
Three themes: speed, adaptability, and envelope performance. Many customers say the ability to re-bay or add mezzanines later is now table stakes. In fact, insulated panels with better U-values are quietly becoming the hero of energy bills. And yes, integrated crane systems are no longer “industrial luxury”—they’re expected in prefab warehouse building projects for light manufacturing and cross-dock hubs.
Technical snapshot (real-world, not brochure speak)
| Parameter | Typical Spec (≈, may vary) |
|---|---|
| Clear span | 18–60 m; multi-span for larger footprints |
| Bay spacing | 6–9 m common; custom on request |
| Eave height | 6–18 m; crane-ready options |
| Primary steel | Q355B / ASTM A572 Gr.50 frames; welded per AWS D1.1 |
| Roof & wall | Single skin or EPS/PU/PIR sandwich panels; roof ≈0.5–0.7 mm |
| Design loads | Wind up to 0.6–0.9 kPa; snow per site; seismic per local code |
| Corrosion protection | Hot-dip galvanizing (ISO 1461) or zinc-rich primer 80±10 μm |
| Service life | ≈25–50 years with proper coating and maintenance |
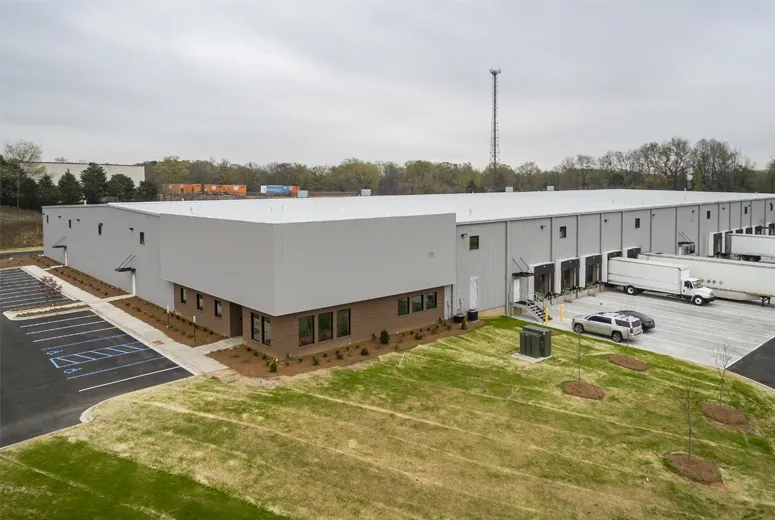
From design desk to dock door: process flow
1) Brief & site data → 2) Structural modeling (BIM; load cases per ASCE 7/EN standards) → 3) Materials: Q355B/A572, 8.8/10.9 bolts (ISO 898-1) → 4) Fabrication: SA 2.5 blasting, submerged-arc welding, bolt-hole tolerances checked → 5) QC: UT/MT on primary welds, coating DFT readings → 6) Trial fit → 7) Packing & delivered on site → 8) Erection: anchor setting, torque verification, panel alignment → 9) Handover: punch list + maintenance guide. Testing often includes anchor pull-out tests and panel water-tightness (hose test) before occupancy.
Where it fits
Logistics centers, cold storage (with PIR), light manufacturing, auto parts distribution, agricultural storage, even last-mile cross-docks needing generous dock canopies. One client told me their prefab warehouse building cut commissioning time by ~30% versus masonry-and-steel hybrids—less site chaos, fewer surprises.
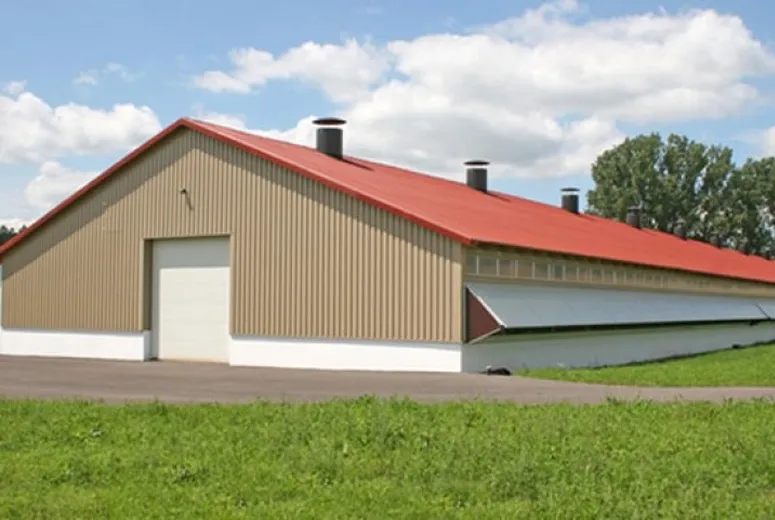
Advantages that show up on spreadsheets
- Speed: predictable lead times, fewer wet trades.
- Scalability: extend bays, add canopies, integrate 5–20 t cranes.
- Envelope performance: better U-values with PIR; fewer leaks with standing-seam roofs.
- Cost clarity: design-build reduces change orders—usually the silent budget killer.
Vendor snapshot (compare before you sign)
| Vendor | Model | Lead time (≈) | Design-build | Standards footprint | Price band |
|---|---|---|---|---|---|
| Hongjishunda | Pre-engineered Metal Building Factory | 6–10 weeks after drawings | Yes (single point) | IBC/ASCE/EN options; ISO-based QC (buyer to verify certificates) | Mid |
| Vendor B | PEB Series | 8–12 weeks | Partial | ASTM/ASCE focus | Mid–High |
| Vendor C | Modular Steel Build | 10–14 weeks | Yes | EN/CE (EN 1090) emphasis | High |
Quality notes, certifications, and test data (the fine print buyers ask for)
Expect welds to be qualified to AWS D1.1 or EN ISO 9606, coating to ISO 1461 (hot-dip) or ISO 12944 (paint systems), and loads calculated per ASCE 7 or EN 1991. Typical factory checks: 100% visual inspection, UT/MT on primary members, bolt torque verification (8.8 grade; to spec), and DFT readings 80±10 μm for primers. Real-world use may vary; always align to local code and third-party review.
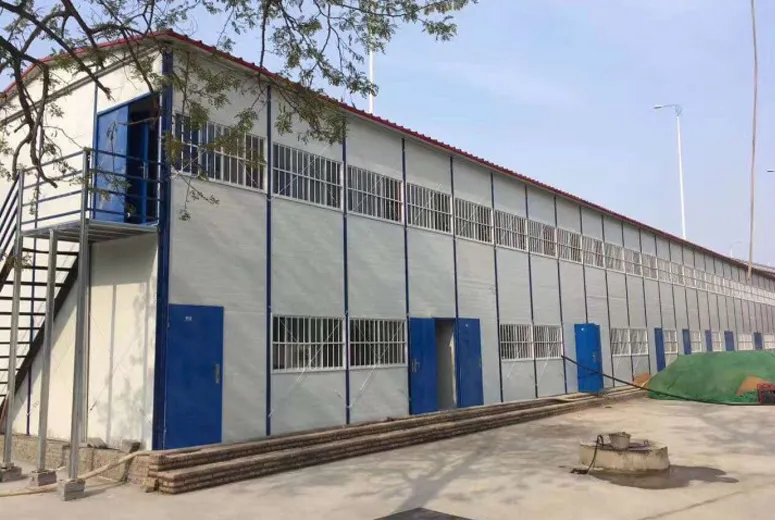
Customization that actually helps
- Thermal packages: EPS vs. PIR based on kWh targets.
- Crane beams, dock levelers, and high-speed doors for turnover-heavy sites.
- Corrosion class upgrades (C3→C4/C5) for coastal or chemical exposure.
- Solar-ready roof purlins and cable trays—small cost now, big savings later.
Field note: A northern logistics client reported 0 leaks after the first winter on a standing-seam roof with proper clip spacing—sounds trivial until you’re mopping puddles around pick faces. That’s the quiet power of a well-executed prefab warehouse building.
Origin: No. 1 YuLong Road JinZhou Shijiazhuang Hebei. Design-build model with delivery on site.
Authoritative citations
-
Bolted Connections in Steel Frame Warehouse
NewsNov.17,2025
-
Hay Storage in Farm Metal Buildings
NewsNov.17,2025
-
Advantages of a Steel Portal Frame Shed
NewsNov.17,2025
-
The Erection Process of a Steel Building Hangar
NewsNov.17,2025
-
Energy Efficiency of Steel Dome Garage Kits
NewsNov.17,2025
-
Fire Resistance of Kit Metal Garages
NewsNov.17,2025
Products categories
Our Latest News
We have a professional design team and an excellent production and construction team.










