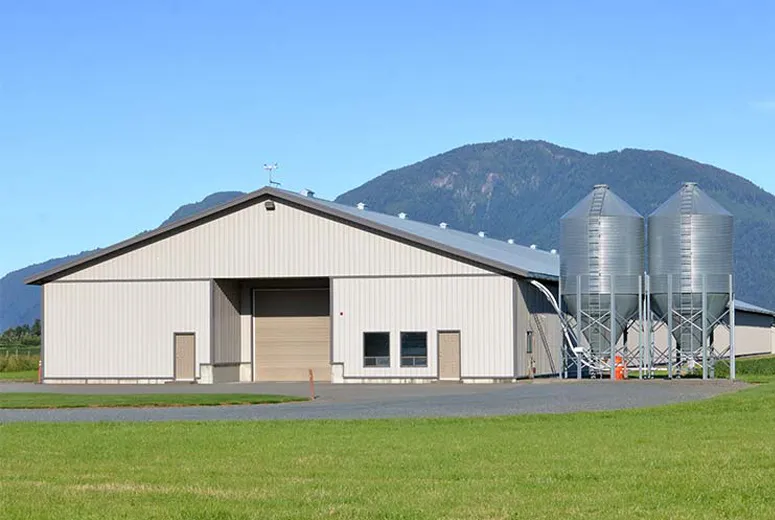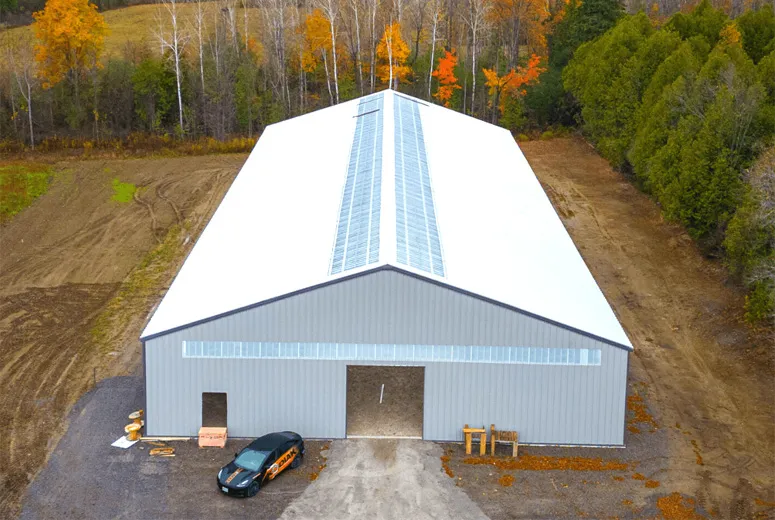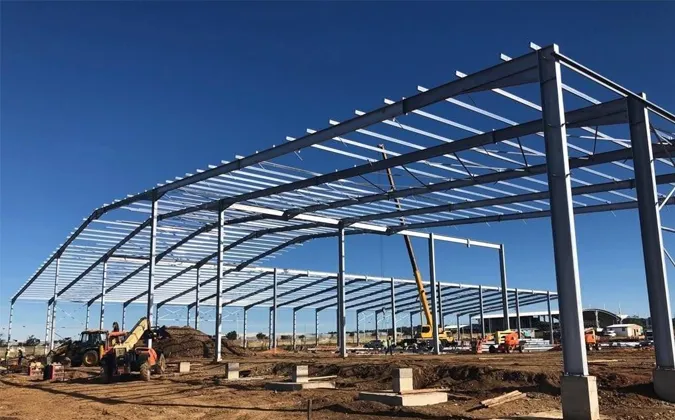Oct . 24, 2025 15:45 Back to list
A Field-Tested Look at Steel Barn Buildings
If you’ve spent time on real farms (mud on boots, not just Instagram), you’ve seen the shift: timber gives way to steel, and for good reason. Today’s Steel Barn Buildings deliver big spans, faster installs, and predictable maintenance costs. HongJi ShunDa’s line out of No. 1 YuLong Road, JinZhou, Shijiazhuang, Hebei, is one of those quiet workhorses that keeps showing up in procurement shortlists—livestock shelters, dairy, feed lots, you name it.

What’s driving the trend
Two things: climate volatility and labor shortages. Farmers tell me they want structures that stand up to weird wind seasons and heavier snow, with fewer call-backs. The better Steel Barn Buildings now meet IBC wind/snow criteria, and—surprisingly—don’t cook animals inside thanks to insulated roof systems and ridge ventilation.
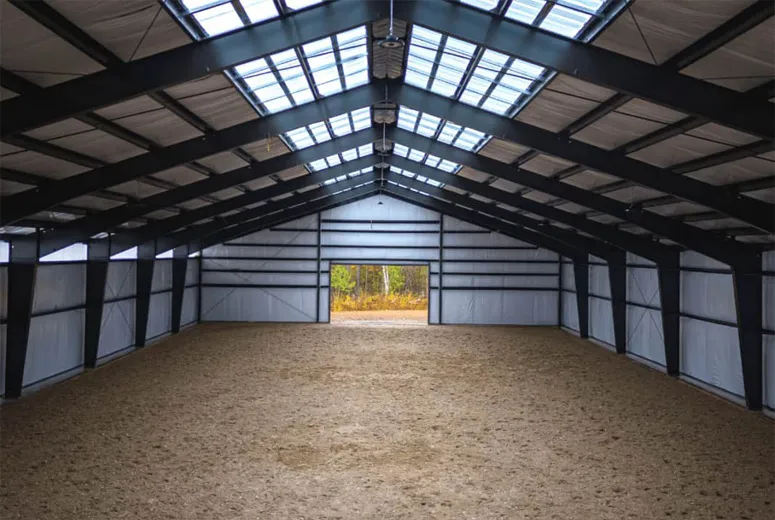
Typical uses on the farm
- Livestock and dairy barns (low-ammonia layouts, washable bays)
- Feed lots and hay storage (wide clear spans, no center posts)
- Equipment/tool sheds (tall eaves for combine headers)
- Indoor riding arenas (equestrian lighting + sand-friendly ventilation)
- Cold storage and seed depots
- Mixed-use ag workshops
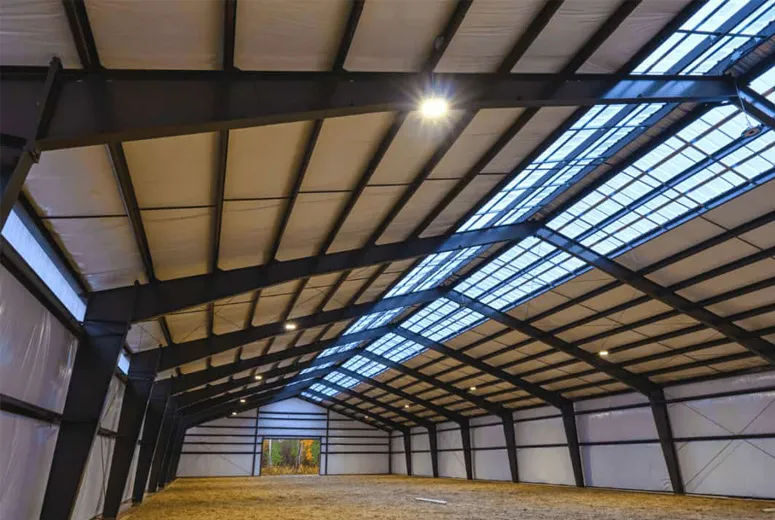
Core specs (field-ready)
| Parameter | Spec (≈ real-world) |
|---|---|
| Clear span | Up to ≈ 30–60 m (custom up to 80 m) |
| Eave height | 4–12 m |
| Primary steel | Q235B/Q355B H-beams; welded, shot-blasted SA2.5 |
| Cladding | PPGI/PPGL corrugated panels or sandwich (PU, EPS, rock wool) |
| Coating | Hot-dip galvanizing; Z275–Z350 g/m² |
| Design codes | IBC 2018/2021, AISC, AS/NZS 1170, EN 1993 |
| Wind / Snow | Up to 55 m/s wind; 1.5 kN/m² snow (site-specific) |
| Doors & vents | Roll-up, hydraulic, ridge vents, side louvers |
| Service life | 30–50 years with routine washdown |
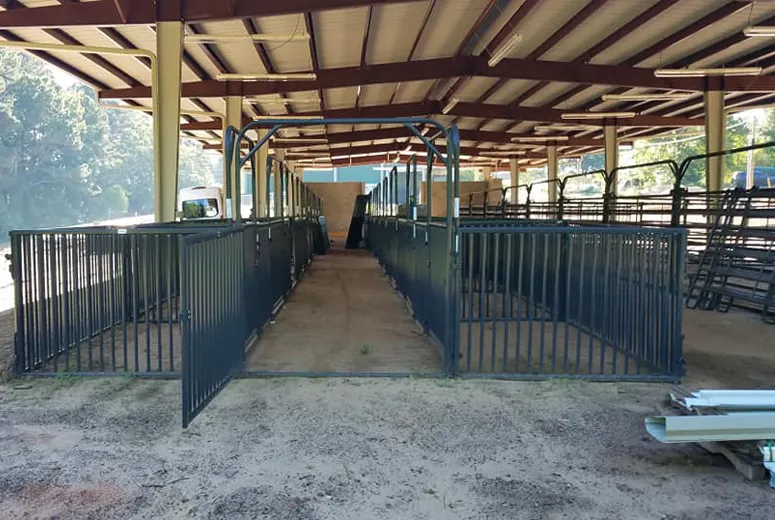
How they’re built (quick but rigorous)
Materials: Q235B/Q355B steel; PPGL panels; optional rock-wool cores for better fire resistance. Methods: CNC cutting, submerged-arc welding, SA2.5 shot blasting, hot-dip galvanizing, powder topcoat where specified. Testing: UT/MT weld tests, bolt torque checks, cladding adhesion; corrosion per ASTM B117 (≥ 500 h typical). Commissioning: anchor pull tests, door cycle tests, leak-down hose tests on roofs. To be honest, the punch-list is where good vendors shine.
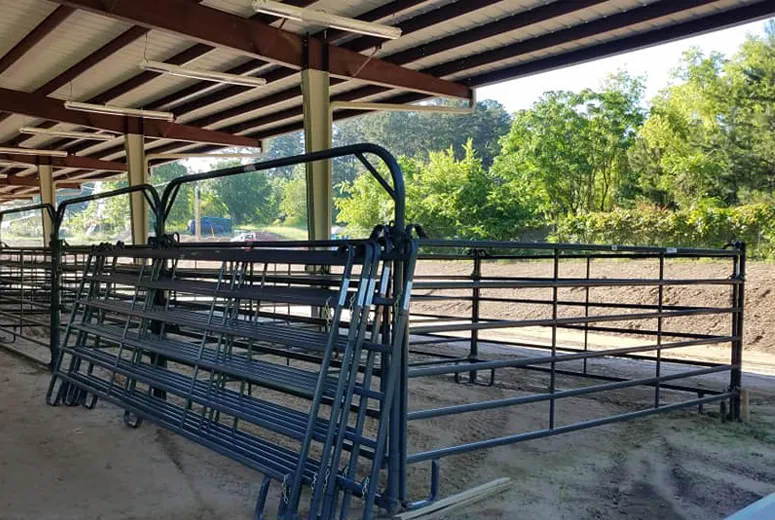
Who to buy from: quick vendor snapshot
| Vendor | Certs | Lead Time | Max Span | Warranty |
|---|---|---|---|---|
| HongJi ShunDa | ISO 9001/14001, CE, EN 1090 | ≈ 30–45 days | Up to 80 m | Up to 25 yrs on cladding (varies) |
| Generic Kit Provider | ISO 9001 | 45–60 days | 40–50 m | 10–15 yrs |
| Local Fabricator | Varies | 30–75 days | Custom | By contract |

Customization tips
- Ventilation: ridge + high/low louvers reduce ammonia, moisture.
- Insulation: PU or rock wool for dairy; EPS for equipment sheds.
- Floor plan: column-free alleys for skid-steer access.
- Corrosion zone: upgraded Z350 if coastal or heavy washdown.
- Biosecurity: washable wall liners, bird-proof eaves, sealed soffits.

Real farms, real numbers
Dairy co-op in Inner Mongolia: 48 m span, rock-wool roof, designed to 0.9 kN/m² snow; utility bills down ≈ 12% vs prior shed (better envelope + daylight panels).
Mixed-equipment barn in Hebei: 9 m eave, hydraulic doors, hot-dip galvanized frame; a foreman told me maintenance dropped to “almost nothing” other than gutter cleanouts.
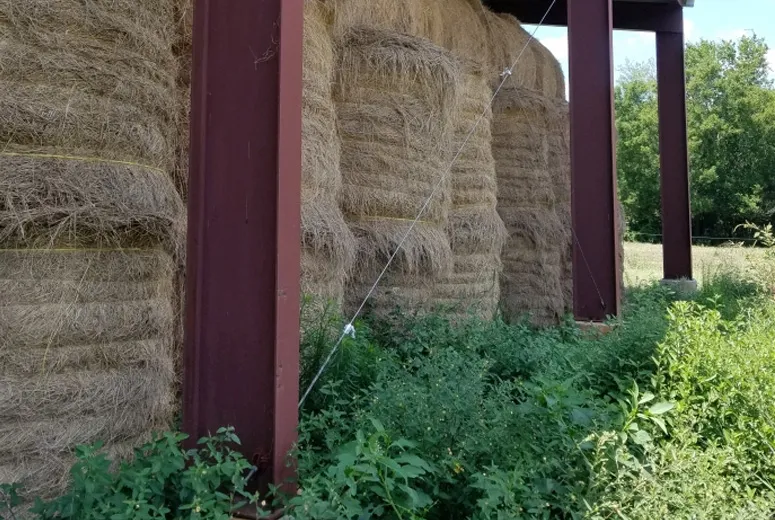
Standards, tests, and what to ask
- Design to IBC or local equivalent; steel per ASTM A36/A572 or GB/T standards.
- Request weld NDT records (UT/MT), bolt grade certs, and galvanizing thickness logs.
- Wind rating target: up to 55 m/s; corrosion: ASTM B117 ≥ 500 h; fire: EN 13501 for sandwich panels (when applicable).
- Customer feedback trend: many say install times beat wood builds by weeks, though site logistics matter—actually, that’s often the bottleneck.
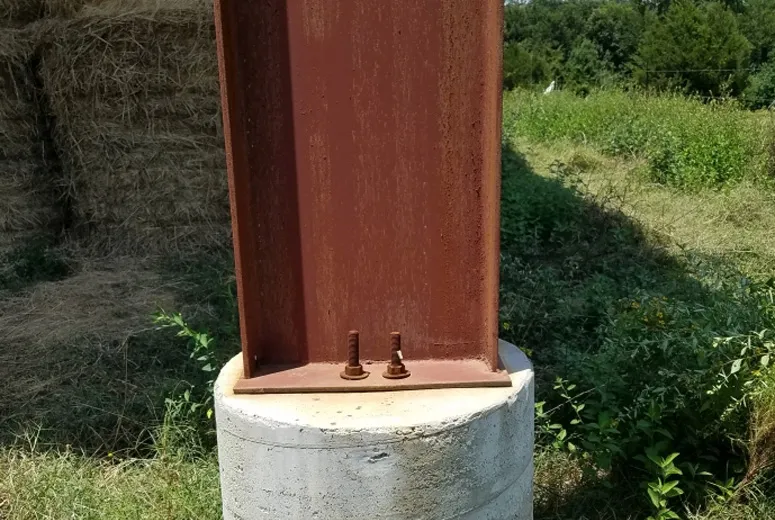
Bottom line: modern Steel Barn Buildings balance strength, airflow, and cost. If you need an economical, rugged solution from a vendor that knows farm rhythms, HongJi ShunDa’s Steel & Metal Barns Buildings deserve a look.
Authoritative citations
- ASTM International – material and corrosion test standards (e.g., ASTM A36, A572, B117).
- AISC – steel design and fabrication practices.
- International Building Code (ICC) – structural load requirements for wind/snow.
- EN 1090 & EN 1993 (Eurocode 3) – CE marking and steel structures design.
-
Bolted Connections in Steel Frame Warehouse
NewsNov.17,2025
-
Hay Storage in Farm Metal Buildings
NewsNov.17,2025
-
Advantages of a Steel Portal Frame Shed
NewsNov.17,2025
-
The Erection Process of a Steel Building Hangar
NewsNov.17,2025
-
Energy Efficiency of Steel Dome Garage Kits
NewsNov.17,2025
-
Fire Resistance of Kit Metal Garages
NewsNov.17,2025
Products categories
Our Latest News
We have a professional design team and an excellent production and construction team.










