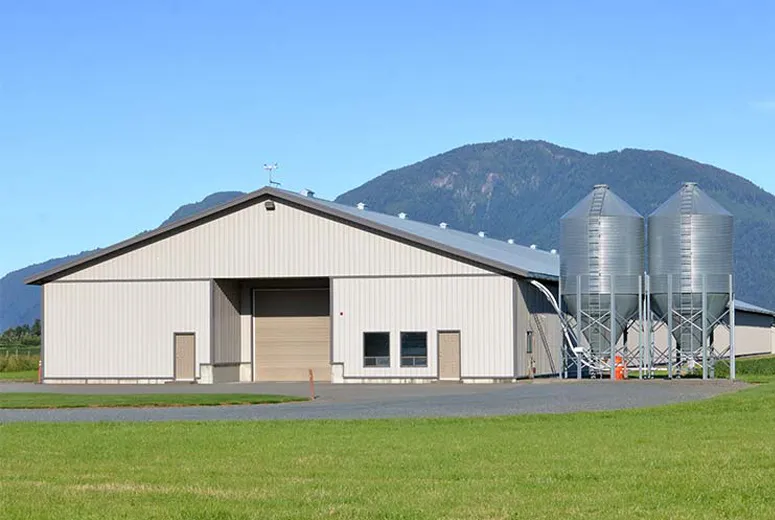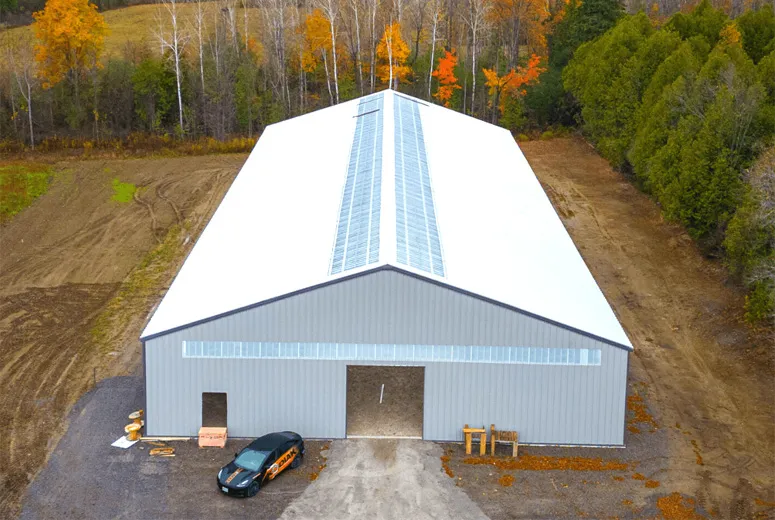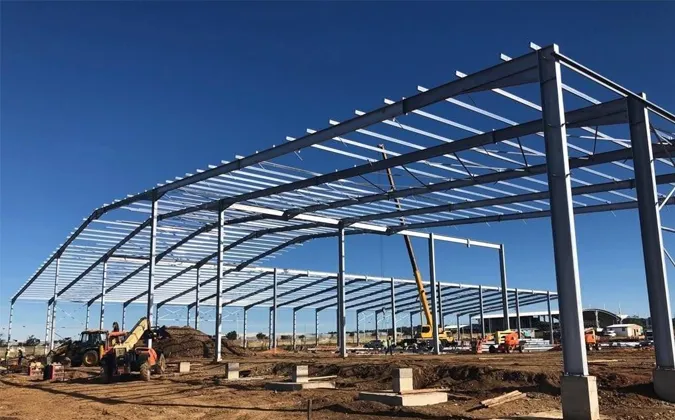Sep . 01, 2025 04:40 Back to list
Introduction to Advanced Steel Hangar Building Solutions
In the rapidly evolving landscape of modern aviation and industrial infrastructure, the demand for robust, efficient, and adaptable structural solutions is paramount. steel hangar buildings stand out as the preferred choice for a multitude of applications, offering unparalleled strength, speed of construction, and design flexibility. These engineered structures are not merely shelters but sophisticated facilities designed to protect high-value assets, support complex maintenance operations, and provide expansive, unhindered operational spaces. This comprehensive guide delves into the technical intricacies, market dynamics, and operational advantages of contemporary steel hangar solutions, tailored for B2B decision-makers and engineering professionals.
Industry Trends in Steel Hangar Construction
The global market for steel hangar buildings is experiencing significant growth, driven by increasing air traffic, expansion of logistics operations, and the modernization of military and general aviation infrastructure. Key trends shaping this sector include:
- Sustainability and Energy Efficiency: A heightened focus on green building practices, incorporating advanced insulation systems, natural lighting solutions, and renewable energy integration (e.g., solar panels on roofs) to reduce operational costs and environmental footprint.
- Modular and Prefabricated Construction: The widespread adoption of prefabricated hangars for quicker erection times, enhanced quality control, and reduced on-site labor requirements. This approach significantly streamlines project timelines and minimizes construction risks.
- Advanced Structural Design & Materials: Utilization of high-strength steel alloys and sophisticated structural analysis software (e.g., BIM – Building Information Modeling) to create lighter, yet stronger and more resilient structures capable of withstanding extreme weather conditions and seismic activity.
- Automation and Smart Technologies: Integration of automated hangar doors, intelligent climate control systems, and advanced security features, improving operational efficiency and safety.
- Customization and Adaptability: A growing demand for highly customized hangar designs that can accommodate diverse aircraft types, specialized equipment, and future expansion plans, requiring flexible structural frameworks.
These trends underscore the industry's commitment to innovation, efficiency, and sustainability, ensuring that steel structure hangar solutions remain at the forefront of infrastructure development.
Technical Specifications and Structural Design
The robust performance of steel hangar buildings is rooted in precise engineering and the selection of high-quality materials. Structural integrity is paramount, considering the immense clear spans often required.
Key Materials and Structural Types:
- High-Strength Steel Grades: Typically, structural steel conforming to ASTM A36, A572 Grade 50, or equivalent international standards (e.g., S275, S355 in Europe) is used. These grades offer excellent yield strength and weldability, crucial for large-span structures.
- Primary Structural Elements: Comprise hot-rolled or built-up I-beams, wide-flange sections, and cold-formed C- or Z-purlins. Trusses are often employed for large clear spans to distribute loads effectively.
- Secondary Framing: Includes girts, bracing, and sag rods, designed to transfer loads from the cladding to the main structural frame and enhance overall stability.
- Roofing and Wall Cladding: Options range from single-skin corrugated steel panels to insulated sandwich panels (PIR, PUR, mineral wool cores) offering superior thermal performance and acoustic insulation.
- Foundation Systems: Engineered to support the significant dead and live loads, these typically include concrete slab-on-grade foundations, pier foundations, or piles, depending on soil conditions and structural requirements.
Design Considerations:
Design adheres to stringent international building codes (e.g., IBC, Eurocode) and industry best practices, accounting for:
- Wind Loads: Crucial for large, exposed structures, calculated based on geographical location, building height, and surrounding terrain.
- Snow Loads: Designed to withstand anticipated snow accumulation, especially in colder climates.
- Seismic Loads: Structures in earthquake-prone areas are designed with specific ductility and energy-dissipation capacities to ensure safety.
- Live Loads: Including crane loads, equipment loads, and maintenance access loads.
- Thermal Expansion: Large steel structures require careful consideration of thermal expansion and contraction to prevent undue stress.
Typical Technical Parameters for Steel Hangar Buildings
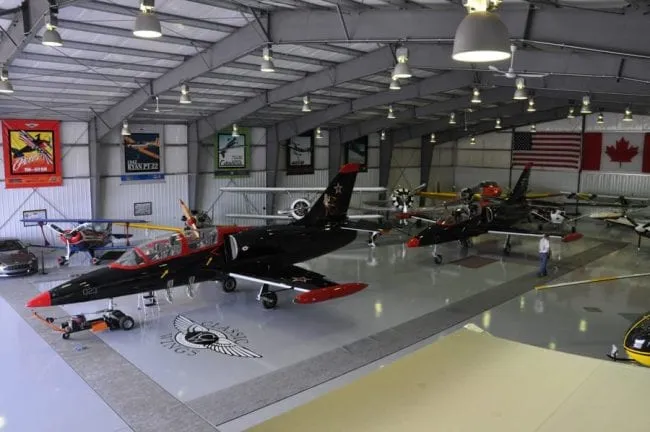
Manufacturing Process Flow for Steel Hangar Buildings
The creation of a high-quality steel structure hangar is a meticulous process, combining advanced engineering with precision manufacturing. The journey from raw material to a fully operational facility involves several critical stages, each governed by stringent quality control.
-
Conceptual Design & Engineering:
Initial client consultation and detailed requirements gathering. Structural engineers utilize advanced software (e.g., SAP2000, ETABS, Tekla Structures) to develop a precise 3D model, perform structural analysis, and generate fabrication drawings. This phase strictly adheres to international design codes like AISC, AISI, ASCE (USA), Eurocode (Europe), or GB standards (China) to ensure structural integrity and safety. Materials selection, including specific steel grades and connection types, is finalized here.
-
Material Procurement & Preparation:
High-grade structural steel (e.g., Q345B, ASTM A572 Gr.50) is sourced from certified mills. Materials undergo initial inspection for dimensional accuracy, chemical composition, and mechanical properties. Raw steel plates, sections, and pipes are prepared for subsequent processes.
-
Fabrication – Cutting & Drilling:
- Cutting: Automated CNC plasma or flame cutting machines precisely cut steel plates and sections to the specified dimensions, minimizing material waste and ensuring accuracy to within +/- 1mm.
- Drilling: CNC drilling machines create bolt holes with high precision, ensuring perfect alignment during on-site assembly. This minimizes rework and accelerates erection.
-
Fabrication – Welding:
Skilled welders perform welding operations (e.g., SAW, MAG, MMA) to assemble columns, beams, trusses, and other built-up sections. All welding procedures adhere to international standards such as AWS D1.1 or ISO 3834. Non-destructive testing (NDT) methods like ultrasonic testing (UT), magnetic particle inspection (MPI), and visual inspection are routinely performed to verify weld quality and detect any defects, ensuring the strength and durability of the connections.
-
Surface Preparation & Coating:
To ensure long service life and corrosion resistance, steel components undergo rigorous surface treatment:
- Shot Blasting: Surfaces are abrasive blast cleaned to Sa 2.5 standard (ISO 8501-1), removing rust, mill scale, and other contaminants, creating an ideal profile for paint adhesion.
- Primer Application: A corrosion-resistant primer (e.g., epoxy zinc-rich primer) is applied immediately after blasting.
- Intermediate & Topcoats: Multiple layers of intermediate and topcoats (e.g., epoxy, polyurethane) are applied to achieve the specified dry film thickness (DFT), providing enhanced protection against environmental factors, UV radiation, and chemicals. This multi-layer system ensures a service life often exceeding 50 years, even in harsh industrial environments.
-
Quality Control & Pre-Assembly:
Throughout the fabrication process, components undergo rigorous quality checks conforming to ISO 9001 standards. Dimensions, welding quality, bolt hole alignment, and paint thickness are verified. For complex structures, critical sections may undergo trial pre-assembly at the factory to ensure perfect fit-up on-site, minimizing erection delays.
-
Packaging & Logistics:
Finished components are carefully packed, labeled, and prepared for shipment. Specialized packaging protects surfaces during transit, ensuring components arrive at the construction site in pristine condition.
-
On-Site Erection:
The prefabricated components are assembled on-site using high-strength bolted connections. This modular approach, characteristic of prefabricated hangars, significantly reduces construction time and cost compared to traditional methods. Experienced erection teams follow detailed plans to ensure structural integrity and adherence to safety protocols.
This streamlined yet rigorous process ensures that each steel structure hangar delivers optimal performance, safety, and longevity, meeting or exceeding client expectations and international quality benchmarks like ISO and ANSI.
Application Scenarios and Target Industries
The versatility and adaptability of steel hangar buildings make them indispensable across a wide array of industries requiring large-span, durable, and cost-effective shelters. Their design allows for extensive customization to meet specific operational demands.
Primary Application Sectors:
- Aviation Industry:
- Aircraft Maintenance, Repair, and Overhaul (MRO): Providing spacious, climate-controlled environments for scheduled and unscheduled aircraft maintenance, equipped with overhead cranes, specialized flooring, and integrated utility systems.
- Aircraft Storage and Parking: Protecting valuable assets from environmental damage, enhancing security, and optimizing airport operational flow.
- Fixed-Base Operator (FBO) Facilities: Combining administrative offices, passenger lounges, and aircraft servicing areas within a single, integrated structure.
- Military and Defense: Housing military aircraft, drones, and support equipment, often requiring reinforced structures for security and ballistic protection.
- Logistics and Warehousing: Large prefabricated hangars serve as distribution centers, transit hubs, and long-term storage facilities for goods, machinery, and vehicles, offering expansive, column-free spaces for efficient material handling.
- Heavy Industrial Facilities:
- Petrochemical: Used for housing processing units, equipment maintenance workshops, and secure storage in hazardous environments, benefiting from inherent fire resistance of steel and specialized coatings.
- Metallurgy: Providing shelters for smelting operations, casting areas, and heavy machinery, where high temperatures and corrosive atmospheres necessitate durable and robust structures.
- Water Supply & Drainage: Enclosing large-scale pumping stations, water treatment plants, and wastewater processing facilities, protecting critical infrastructure from the elements and ensuring operational continuity.
- Manufacturing & Assembly Plants: Offering flexible layouts for production lines, heavy equipment assembly, and storage of raw materials or finished products.
- Sports and Recreation: Used as indoor sports arenas, exhibition halls, or temporary event venues, capitalizing on their large clear spans and rapid construction.
Demonstrated Advantages in Typical Application Scenarios:
- Energy Saving: Modern designs incorporate advanced insulation (e.g., PIR sandwich panels, low-E glazing) and efficient HVAC systems, drastically reducing heating and cooling loads, particularly beneficial for MRO hangars requiring stable internal environments.
- Corrosion Resistance: Through state-of-the-art coating systems (e.g., epoxy-polyurethane multi-layer systems, hot-dip galvanization) and material selection, steel structures can withstand aggressive industrial atmospheres and coastal environments, extending service life and reducing maintenance costs in sectors like petrochemicals and marine aviation.
- Rapid Deployment: The modular nature of prefabricated hangars allows for significantly faster construction times compared to traditional concrete structures, critical for time-sensitive projects like airport expansions or disaster relief facilities.
- Scalability: The inherent design flexibility of steel structure hangar systems allows for future expansion or reconfiguration, safeguarding long-term investments.
Technical Advantages of Steel Hangar Buildings
The widespread adoption of steel structure hangar solutions is largely attributed to their inherent technical and economic advantages over alternative construction methods. These benefits directly translate into operational efficiency, cost savings, and long-term value for B2B clients.
- Exceptional Durability and Longevity: Steel, a high-strength material, offers superior resistance to extreme weather conditions, including high winds, heavy snow loads, and seismic activity. With appropriate anti-corrosion treatments, steel hangar buildings can boast a service life of 50 years or more, requiring minimal maintenance.
- Speed of Construction: As predominantly prefabricated hangars, major structural components are manufactured off-site in controlled factory environments. This modular approach significantly reduces on-site construction time, labor costs, and project risks. Erection can be completed in weeks or months, not years, accelerating project delivery.
- Cost-Effectiveness: While initial material costs might seem higher than some alternatives, the overall cost-efficiency of steel structures is evident through faster construction, reduced labor expenses, lower foundation requirements due to lighter structures, and minimal long-term maintenance.
- Design Flexibility and Large Clear Spans: Steel's high strength-to-weight ratio allows for the creation of expansive, column-free interiors, which are essential for aircraft maneuvering and efficient operations. This structural flexibility also enables diverse architectural designs and the easy integration of specialized equipment like overhead cranes and complex door systems.
- Sustainability: Steel is 100% recyclable, making it an environmentally friendly choice. Modern steel hangar buildings also often integrate energy-efficient insulation, natural ventilation, and daylighting solutions, further contributing to a reduced carbon footprint.
- Resistance to Pests and Fire: Unlike organic building materials, steel is impervious to pests like termites and rodents. While steel can lose strength at very high temperatures, modern fire protection coatings and passive fire design strategies ensure high levels of fire resistance, crucial for facilities storing high-value assets.
- Expandability and Adaptability: The modular nature of steel construction means that hangars can be easily expanded or modified in the future to accommodate growth or changing operational requirements without significant structural overhauls.
Vendor Comparison and Selection Criteria
Selecting the right vendor for steel hangar buildings is a critical decision that impacts project success, long-term operational efficiency, and overall investment return. A thorough evaluation based on key criteria is essential.
Key Vendor Selection Criteria:
- Expertise and Experience: Look for vendors with a proven track record specifically in large-span steel structure hangar projects. Assess their engineering capabilities, understanding of aviation or industrial regulations, and experience with complex designs.
- Certifications and Quality Standards: Verify adherence to international quality management systems (e.g., ISO 9001), environmental standards (ISO 14001), and occupational health and safety (ISO 45001). Compliance with specific fabrication and welding standards (e.g., AWS, EN) is also crucial.
- Customization Capabilities: Evaluate the vendor's ability to offer tailor-made solutions, from clear span dimensions and eave heights to specialized door systems (e.g., hydraulic, bi-fold, sliding), insulation, and integrated utilities.
- Project Portfolio and References: Review past projects, focusing on scope, complexity, and client testimonials. Contacting previous clients can provide invaluable insights into a vendor's reliability and performance.
- Design and Engineering Support: A strong vendor offers comprehensive in-house design and engineering support, utilizing advanced software (BIM) to optimize the structure, ensure code compliance, and provide detailed fabrication drawings.
- Manufacturing Capabilities: Assess the vendor's factory facilities, equipment (e.g., CNC machines), and production capacity to ensure they can meet project timelines and quality demands for prefabricated hangars.
- After-Sales Support and Warranty: Understand the warranty period for materials and workmanship, as well as the availability of spare parts, maintenance services, and technical support post-completion.
Comparison of Hangar Building Types
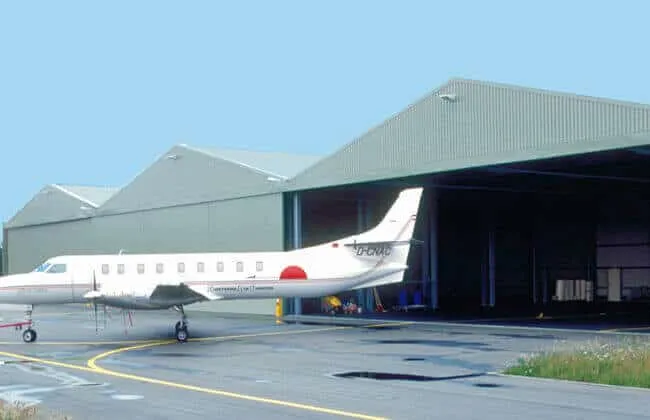
Customized Solutions for Steel Hangar Buildings
Recognizing that no two projects are identical, leading manufacturers of prefabricated hangars excel in delivering highly customized solutions. This flexibility ensures that each structure perfectly aligns with specific operational workflows, environmental conditions, and budgetary constraints.
Key Areas of Customization:
- Dimensions & Clear Span: Tailoring length, width, and eave height to accommodate specific aircraft types (from light general aviation planes to wide-body jets like the A380) or industrial equipment, ensuring optimal maneuvering space and efficiency.
- Hangar Door Systems: A critical element for functionality and security. Options include:
- Bi-fold Doors: Space-saving, often electrically operated, ideal for smaller to medium openings.
- Sliding Doors: Multi-leaf configurations, suitable for very wide openings, offering maximum clear entry.
- Hydraulic Doors: Robust and reliable, capable of forming a weather-tight seal, often preferred for large openings.
- Fabric Lift Doors: Lightweight and cost-effective, typically used for smaller hangars or industrial shelters.
- Cladding and Insulation: Selection of roof and wall panels based on thermal performance requirements, aesthetic preferences, and budget. Options range from single-skin steel sheets to advanced insulated sandwich panels with varying core materials (PIR, PUR, mineral wool).
- Integrated Crane Systems: Designing the steel structure hangar to support overhead bridge cranes (e.g., up to 50-ton capacity) for heavy lifting operations during MRO activities, ensuring the structural frame can safely bear dynamic loads.
- Mezzanine Floors and Offices: Incorporating multi-level structures for administrative offices, tool cribs, spare parts storage, or viewing platforms, maximizing usable space within the hangar footprint.
- HVAC and Ventilation: Custom-engineered heating, ventilation, and air conditioning systems to maintain precise temperature and humidity levels, crucial for sensitive aircraft components and comfortable working environments.
- Lighting and Electrical Systems: Designing bespoke lighting layouts (LED, natural skylights), power distribution networks, and specialized outlets (e.g., 400Hz ground power units for aircraft).
- Fire Suppression Systems: Integration of advanced fire detection and suppression systems (e.g., foam, deluge systems) tailored to the specific risks associated with aircraft fuels and lubricants, adhering to NFPA standards.
- Foundation Design: Custom foundations engineered for specific site soil conditions, seismic zones, and loading requirements, including considerations for aircraft jacking points and fuel lines.
- Architectural Aesthetics: Custom façade treatments, color schemes, and branding elements to align the hangar with corporate identity or local architectural guidelines.
This extensive range of customization options ensures that each steel hangar buildings project is a precise fit for its intended purpose, optimizing operational efficiency and delivering maximum value.
Application Case Studies & Client Successes
Real-world application demonstrates the tangible benefits and proven reliability of steel hangar buildings in diverse operational environments. Our extensive experience has enabled numerous clients to achieve their infrastructure goals with superior results.
Case Study 1: Major International Airport MRO Hangar
- Client: Leading Airline & MRO Provider
- Challenge: The client required a state-of-the-art MRO facility capable of simultaneously housing two wide-body aircraft (e.g., Boeing 747 or Airbus A330), with integrated workshops, offices, and specialized equipment. The project demanded a rapid construction timeline to meet operational deadlines at a busy international airport.
- Solution: We designed and delivered a bespoke steel structure hangar with a clear span of 120 meters and an eave height of 28 meters. The structure incorporated multiple bays, integrated 20-ton overhead bridge cranes, and a multi-leaf hydraulic sliding door system. Utilizing our advanced prefabricated hangars methodology, the main steel structure was erected in just 4 months.
- Outcome: The project was completed 20% ahead of schedule, enabling the client to expand their maintenance capacity significantly and reduce aircraft ground time. Client feedback highlighted the exceptional structural integrity and the efficiency of the integrated systems, stating, "The seamless integration of the hangar doors and crane systems, combined with the quick build time, was critical for our operational expansion."
Case Study 2: Industrial Equipment Storage in Petrochemical Complex
- Client: Global Petrochemical Company
- Challenge: The client needed a large, corrosion-resistant storage facility for heavy-duty process equipment within an aggressive chemical environment. The structure needed to withstand high wind loads typical of the coastal location and provide exceptional long-term durability with minimal maintenance.
- Solution: A custom-engineered steel hangar buildings solution was developed, featuring heavy-duty structural steel with a triple-layer marine-grade epoxy-polyurethane coating system, ensuring superior corrosion resistance (200 µm DFT). Insulated sandwich panels were used for the walls and roof for thermal stability. The design factored in severe wind uplift pressures and seismic considerations.
- Outcome: The facility has been operational for over a decade with no signs of structural degradation or corrosion, even in a highly corrosive atmosphere. The client lauded the structural resilience and low maintenance requirements, affirming the investment value.
Case Study 3: Regional Airport General Aviation Hangar
- Client: Regional Airport Authority
- Challenge: To provide multiple smaller hangars for private aircraft and FBO operations, requiring flexibility in bay sizes and an economical solution for a growing general aviation sector.
- Solution: We supplied several modular prefabricated hangars, each designed with flexible internal partitioning and various door types (bi-fold and sliding) to accommodate different aircraft sizes. The design emphasized natural lighting and energy-efficient insulation to minimize operational costs for tenants.
- Outcome: The airport successfully attracted new FBOs and private aircraft owners, significantly boosting regional aviation activity. The modular design allowed for future expansion with minimal disruption.

Ensuring Trustworthiness & Authoritativeness ()
Our commitment to excellence in steel hangar buildings is underpinned by a rigorous adherence to international standards, transparent processes, and unwavering customer support. We understand that for B2B clients, trust is built on verifiable expertise and reliable service.
Certifications and Quality Assurance:
We operate under a comprehensive quality management system certified to ISO 9001:2015, ensuring consistency and excellence across all project phases, from design to delivery. Our fabrication processes comply with international welding standards, such as AWS D1.1 (American Welding Society) and EN 1090-1 (CE marking for structural steel components), guaranteeing the highest quality in every weld and structural connection. Materials are sourced from mills with verified CE markings and ASTM certifications, ensuring trace-ability and compliance with specified mechanical properties.
Warranty Commitments:
All steel structure hangar projects come with a comprehensive warranty. We typically offer a 10-year warranty on the structural frame and a 5-year warranty on cladding and paint finishes (subject to specific product and project conditions). This commitment underscores our confidence in the quality of our materials and workmanship, providing long-term peace of mind to our clients.
Lead Time and Fulfillment Details:
Project timelines for prefabricated hangars are highly dependent on the scale and complexity of the design. Typically, the process can be broken down:
- Design & Engineering: 4-8 weeks
- Fabrication (Ex-Works): 8-16 weeks (for medium to large projects, post-design approval)
- Shipping: 3-6 weeks (depending on destination)
- On-site Erection: 6-12 weeks (highly dependent on site conditions, crew size, and hangar complexity)
We provide detailed project schedules at the outset, with transparent progress reporting and dedicated project managers to ensure efficient communication and timely delivery.
Customer Support and After-Sales Services:
Our relationship with clients extends beyond project completion. We offer robust after-sales support, including:
- Technical Assistance: Expert advice on maintenance, operation, and potential future modifications.
- Spare Parts Supply: Prompt provision of replacement parts for hangar doors, cladding, or other components.
- Maintenance Programs: Assistance in developing scheduled maintenance plans to ensure optimal performance and longevity of the structure.
- Emergency Support: Rapid response for any critical issues that may arise.
Frequently Asked Questions (FAQ):
- Q1: What is the typical lifespan of a steel hangar building?
- A1: With proper design, quality materials, and regular maintenance, a steel hangar buildings can have a service life exceeding 50 years.
- Q2: Can steel hangars be expanded or modified in the future?
- A2: Yes, a significant advantage of steel structure hangar designs is their inherent flexibility. They can be relatively easily expanded in length or modified to accommodate new equipment or operational changes.
- Q3: How do steel hangars perform in extreme weather conditions?
- A3: Our prefabricated hangars are engineered to withstand severe wind loads, heavy snow loads, and seismic activity as per local building codes and international standards. Comprehensive structural analysis ensures resilience.
- Q4: What are the main advantages of a steel hangar over concrete or fabric structures?
- A4: Steel hangars offer a superior balance of large clear spans, rapid construction, high durability, excellent seismic resistance, and long-term cost-effectiveness compared to the extended build times of concrete and the shorter lifespan/limited insulation of fabric structures.
- Q5: Are customized hangar door solutions available?
- A5: Absolutely. We offer a wide range of hangar door systems, including hydraulic, sliding, bi-fold, and fabric lift doors, all custom-designed to the specific dimensions and operational requirements of your facility.
Conclusion
In an era demanding high performance, efficiency, and sustainability, steel hangar buildings represent the pinnacle of modern industrial and aviation infrastructure. Their inherent strength, design flexibility, and rapid deployment capabilities position them as the optimal choice for safeguarding valuable assets, enabling complex operations, and ensuring long-term structural integrity across diverse sectors. From intricate MRO facilities at bustling international airports to robust storage solutions in challenging petrochemical environments, prefabricated hangars constructed from high-quality steel offer unparalleled value. Partnering with an experienced and certified manufacturer ensures that your investment yields a durable, cost-effective, and operationally superior steel structure hangar tailored precisely to your strategic needs.
References
- American Institute of Steel Construction (AISC) Specification for Structural Steel Buildings, ANSI/AISC 360-16.
- European Committee for Standardization (CEN) Eurocode 3: Design of steel structures (EN 1993).
- International Organization for Standardization (ISO) 9001:2015 Quality Management Systems – Requirements.
- National Fire Protection Association (NFPA) 409: Standard on Aircraft Hangars.
- American Society of Civil Engineers (ASCE) 7: Minimum Design Loads and Associated Criteria for Buildings and Other Structures.
- ASTM International Standards for Structural Steel, e.g., ASTM A36/A36M-19 and A572/A572M-18.
-
Bolted Connections in Steel Frame Warehouse
NewsNov.17,2025
-
Hay Storage in Farm Metal Buildings
NewsNov.17,2025
-
Advantages of a Steel Portal Frame Shed
NewsNov.17,2025
-
The Erection Process of a Steel Building Hangar
NewsNov.17,2025
-
Energy Efficiency of Steel Dome Garage Kits
NewsNov.17,2025
-
Fire Resistance of Kit Metal Garages
NewsNov.17,2025
Products categories
Our Latest News
We have a professional design team and an excellent production and construction team.










