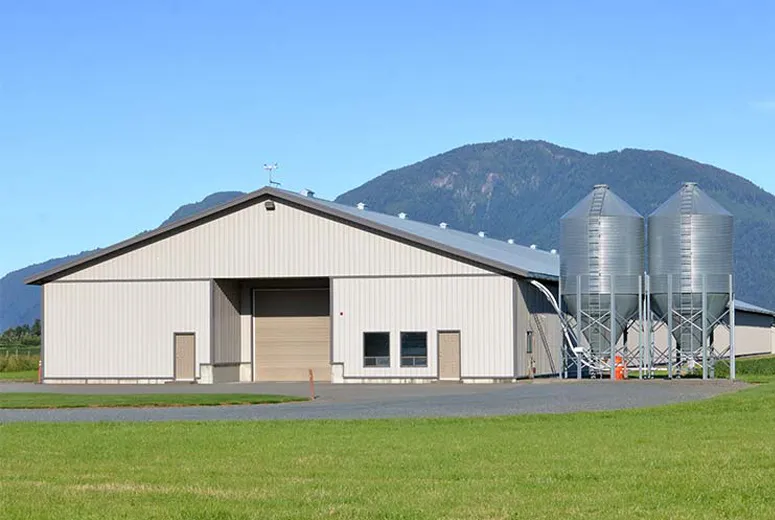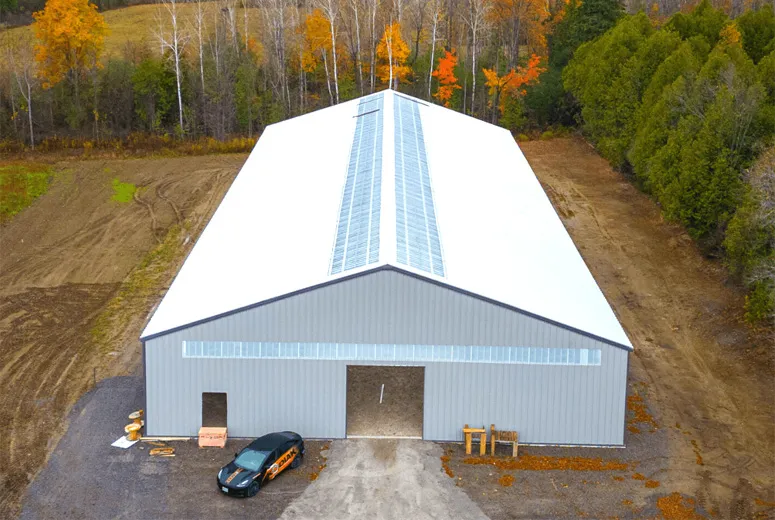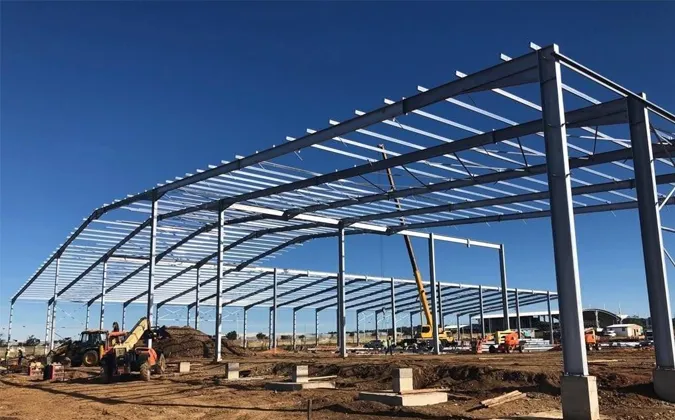Aug . 30, 2025 04:40 Back to list
The Strategic Advantage of Metal Farm Sheds in Modern Agriculture
In the dynamic landscape of contemporary agriculture, the demand for resilient, cost-effective, and adaptable infrastructure is paramount. metal farm sheds have emerged as a cornerstone solution, providing farmers and agricultural businesses with superior options for protecting assets, optimizing operations, and ensuring long-term sustainability. These structures are not merely shelters; they are engineered solutions designed to withstand environmental rigors, facilitate efficient workflows, and contribute significantly to operational profitability.
From safeguarding valuable farm equipment to providing optimal environments for livestock and crop storage, the versatility and durability of these steel structures make them indispensable. This comprehensive overview delves into the technical aspects, market trends, and practical benefits that position metal farm sheds as a critical investment for the future of farming.
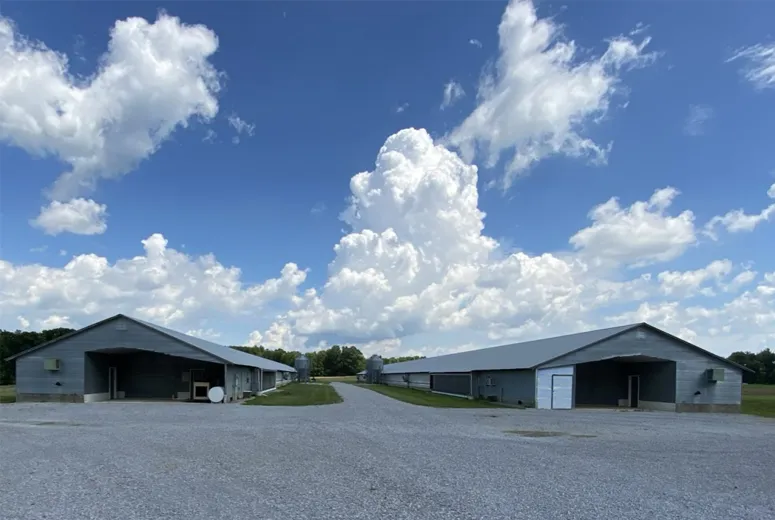
Current Industry Trends in Agricultural Metal Buildings
The agricultural sector is experiencing significant transformation, driven by technological advancements, climate change, and evolving market demands. These macro trends directly influence the design and adoption of metal farm sheds. Key trends include:
- Sustainability and Energy Efficiency: Growing emphasis on eco-friendly building practices. Modern metal sheds often incorporate features like cool-roof coatings, advanced insulation (e.g., rigid foam, fiberglass batts, spray foam), and passive ventilation systems to reduce energy consumption and operational costs.
- Smart Farm Integration: Integration of IoT devices, sensors, and automation systems for environmental control, security, and inventory management. This requires structures that can accommodate complex wiring, data infrastructure, and precise climate regulation.
- Modularity and Expandability: Farmers require structures that can be easily expanded or reconfigured as their operations grow or diversify. Pre-engineered metal buildings excel in this regard, offering scalable solutions.
- Enhanced Durability and Resilience: With increasing frequency of extreme weather events, there's a heightened demand for structures engineered to withstand high wind loads, heavy snow loads, seismic activity, and fire risks, making steel an ideal material choice.
- Customization for Specialized Needs: Beyond generic storage, there's a trend towards highly customized structures for specific agricultural functions, such as climate-controlled crop storage, specialized livestock housing, or advanced processing facilities.
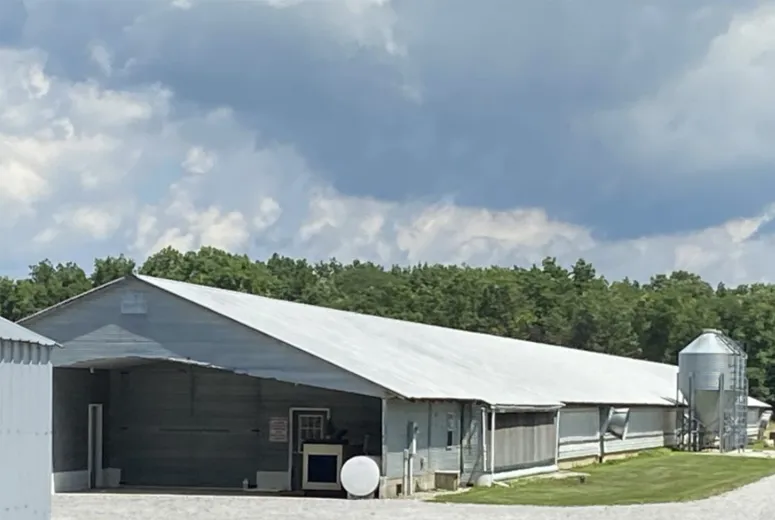
Manufacturing Process of Metal Farm Sheds: Precision Engineering for Durability
The creation of high-quality metal farm storage buildings is a meticulous process, combining advanced engineering principles with precision manufacturing techniques. Understanding this process highlights the inherent strength and reliability of these structures.
- Design and Engineering (Pre-computation & Structural Analysis):
The process begins with detailed structural engineering. Utilizing CAD/CAM software, engineers design the building based on specific client requirements, local building codes (e.g., IBC, ASCE 7), and environmental factors such as wind load, snow load, and seismic activity. This phase involves calculating the optimal steel member sizes, connections, and foundation requirements to ensure structural integrity and safety. Materials typically include high-strength structural steel grades like ASTM A36, Q235B, or Q345B, chosen for their yield strength and weldability.
- Raw Material Procurement and Preparation:
High-grade steel coils or plates are sourced from certified mills, ensuring compliance with international standards (e.g., ISO 9001). These materials undergo initial inspection for quality and dimension. They are then cut to precise lengths and shapes using automated cutting machines, including plasma cutting and laser cutting for complex geometries.
- Fabrication of Structural Components (Casting, Forging, CNC Machining):
- Cutting and Punching: CNC-controlled machines accurately cut steel beams, columns, purlins, and girts to the exact specifications. Hole punching for bolted connections is also performed at this stage.
- Welding: Fabricators utilize advanced welding techniques, such as submerged arc welding (SAW) and gas metal arc welding (GMAW), to join steel plates and shapes, forming girders, trusses, and frame components. All welding adheres to standards like AWS D1.1 for structural steel welding, ensuring robust connections.
- Component Finishing: After welding, components may undergo grinding to smooth edges and prepare surfaces for protective coatings.
- Surface Treatment and Corrosion Protection:
To extend service life and enhance corrosion resistance, steel components are subjected to surface treatments. This typically involves abrasive blast cleaning (e.g., Sa2.5 per ISO 8501-1) to remove rust and mill scale, followed by application of protective coatings. Common coatings include zinc-rich primers, epoxy primers, and polyurethane topcoats, often applied in multi-layer systems. Hot-dip galvanization, conforming to ASTM A123/A123M, is also frequently used for maximum durability, especially for components exposed to harsh environments.
- Quality Control and Testing (ISO, ANSI Standards):
Throughout the manufacturing process, stringent quality control measures are implemented. This includes dimensional checks of fabricated components, ultrasonic testing (UT) and magnetic particle inspection (MPI) for weld integrity, and coating thickness measurements. Adherence to international standards such as ISO 9001 for quality management systems and ANSI/AISC 360 for structural steel buildings is paramount, ensuring every component meets design specifications and performance criteria.
- Pre-assembly, Packaging, and Logistics:
Components are often pre-assembled into larger sections where feasible to simplify on-site erection. They are then carefully packaged, labeled, and prepared for transport. Efficient logistics ensure timely delivery to the construction site, minimizing delays and on-site costs. The target industries for these robust structures primarily include agricultural enterprises (poultry, livestock, crop storage), but the underlying fabrication principles are transferable to light industrial and commercial sectors.
- On-site Erection:
At the farm site, the pre-fabricated components are assembled using cranes and specialized equipment. This phase is significantly faster and less labor-intensive than traditional construction methods, offering a quicker path to operational readiness. The typical service life of a well-maintained metal farm equipment building can exceed 50 years, demonstrating exceptional long-term value.
These advanced processes ensure that the final product offers superior advantages such as energy efficiency through optimized insulation, exceptional corrosion resistance due to specialized coatings, and robust structural integrity, making them ideal for demanding agricultural applications.
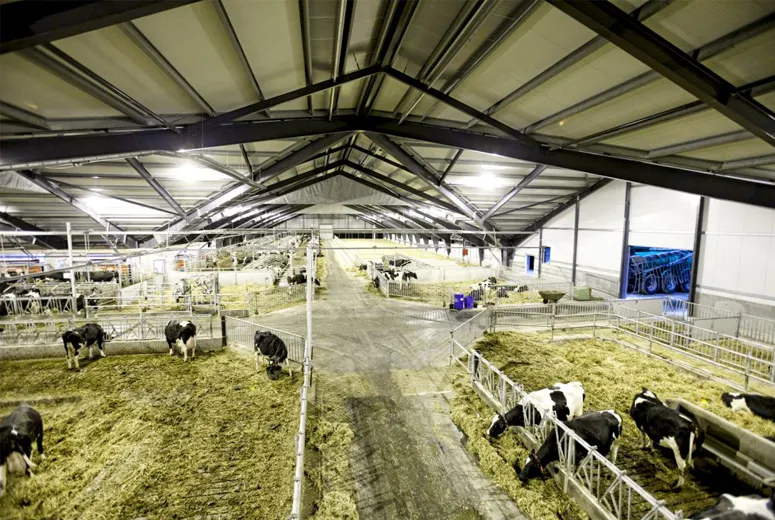
Technical Specifications and Performance Parameters
The technical prowess of modern metal farm storage buildings is evident in their detailed specifications. These parameters define their suitability for various applications and ensure compliance with regulatory requirements.
Key Structural Parameters:
- Material Grades: Primary steel frames typically use Q235B or Q345B structural steel, conforming to GB/T 1591, or ASTM A36/A572 Grade 50. Secondary framing (purlins, girts) often uses cold-formed galvanized steel like Z275 (G90 equivalent).
- Wind Load Resistance: Engineered to withstand local wind pressures, often complying with ASCE 7 (Minimum Design Loads for Buildings and Other Structures) and ranging from 100 mph to over 180 mph (160-290 km/h), depending on geographical location and building height.
- Snow Load Capacity: Designed to bear significant snow loads, specified in pounds per square foot (psf) or kilopascals (kPa), tailored to regional climate data.
- Seismic Design Category: Buildings are designed according to the appropriate seismic design category (A through F) as per ASCE 7, ensuring resilience in earthquake-prone regions.
- Fire Resistance: While steel is non-combustible, fire ratings can be enhanced through fire-resistant coatings or enclosures, crucial for structures storing flammable materials or housing livestock.
- Corrosion Protection: Multi-layer paint systems (e.g., epoxy primer + polyurethane topcoat) offering C3-C5 corrosion resistance categories (ISO 12944) or hot-dip galvanization (minimum 600 g/m² zinc coating).
Product Specification Table (Example: Steel Buildings Structure Chicken Agricultural Poultry House):
| Parameter | Specification | Notes |
|---|---|---|
| Building Type | Pre-engineered Steel Frame | Customizable for poultry housing |
| Main Structure Material | Q235B/Q345B Steel | High-strength, welded H-section steel |
| Secondary Framing | Galvanized Purlins & Girts (Z/C section) | Minimum Z275 / G90 coating |
| Roof & Wall Panels | Corrugated Steel Sheets / Sandwich Panels | Options: EPS, Rock Wool, PU, Fiberglass |
| Insulation Options | Fiberglass, Rock Wool, PU Foam | R-values customizable for thermal performance |
| Surface Treatment | Anti-rust Paint (2 primer + 1 finish coat) or Hot-dip Galvanization | Corrosion resistance C3-C5 (ISO 12944) |
| Design Standards | ASCE 7, AISC, MBMA, GB, BS | Compliant with international and local codes |
| Service Life | 50+ Years (with proper maintenance) | Long-term asset value |
| Customization | Dimensions, Doors, Windows, Ventilation, Skylights | Tailored to specific operational needs |
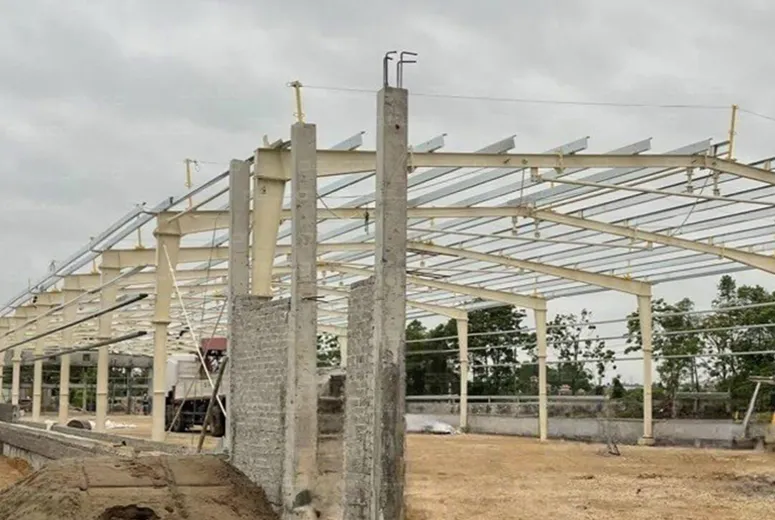
Diverse Application Scenarios of Metal Farm Sheds
The inherent adaptability of engineered steel structures allows metal farm sheds to serve a multitude of critical functions across the agricultural spectrum. Their robust design makes them suitable for:
- Equipment Storage: Protecting tractors, combines, planters, and other expensive farm machinery from weather, theft, and unauthorized access. This extends equipment lifespan and reduces maintenance costs.
- Livestock Housing: Providing safe, climate-controlled environments for various animals, including poultry houses (like the Steel Buildings Structure Chicken Agricultural Poultry House), dairy barns, hog confinements, and equestrian facilities. Proper ventilation and insulation are critical here.
- Crop Storage: Safeguarding harvested grains, hay, silage, and other produce from moisture, pests, and spoilage. Specialized designs can incorporate climate control systems for optimal preservation.
- Workshop and Maintenance Facilities: Dedicated spaces for repairing machinery, fabricating parts, and performing essential farm maintenance, keeping operations running smoothly.
- Agricultural Processing Units: Providing sanitary and efficient spaces for grading, packaging, and initial processing of farm products before market.
- Chemical and Fertilizer Storage: Secure and compliant storage for agricultural chemicals, fertilizers, and other hazardous materials, often requiring specific ventilation and spill containment features.
- Office and Administrative Spaces: Integrating administrative offices, breakrooms, or staff facilities within larger farm complexes.
In each scenario, the benefits of steel — strength, clear-span capabilities, and low maintenance — translate directly into operational advantages and cost savings for the agricultural enterprise.

Technical Advantages of Steel Buildings for Agricultural Use
The adoption of steel for metal farm equipment buildings offers a compelling suite of technical and economic advantages over traditional construction materials:
- Superior Durability and Longevity: Steel is inherently resistant to rot, pests (termites, rodents), and mold, which are common issues with wood structures. Its non-combustible nature also offers enhanced fire safety. With proper coatings, steel structures can last for decades, often exceeding 50 years.
- Unmatched Structural Strength: Steel possesses an excellent strength-to-weight ratio, allowing for larger clear spans without interior columns. This creates versatile, unobstructed interior spaces crucial for maneuvering large machinery or optimizing livestock layouts. It also provides superior resistance to extreme weather events like hurricanes, heavy snowfalls, and seismic activity.
- Rapid Construction and Cost Efficiency: Pre-engineered steel components are fabricated off-site, leading to significantly faster erection times compared to conventional construction. This reduces labor costs, minimizes disruption to farm operations, and allows for quicker project completion.
- Corrosion Resistance: Modern steel buildings are treated with advanced protective coatings (e.g., hot-dip galvanization, multi-layer paint systems) that provide excellent resistance to rust and corrosion, even in the humid and chemically rich environments common on farms.
- Low Maintenance Requirements: Unlike wood, steel does not warp, crack, or require frequent painting for structural integrity. The protective coatings mean minimal ongoing maintenance, leading to lower operational expenditures over the building's lifespan.
- Design Flexibility and Customization: Steel offers unparalleled design flexibility. Buildings can be customized in terms of dimensions, roof pitch, door and window placements, and the integration of specialized features like ventilation systems, skylights, and mezzanines to perfectly suit diverse agricultural needs.
- Sustainability: Steel is one of the most recycled materials globally. Using steel structures contributes to sustainable building practices, and the long service life further reduces environmental impact.

Vendor Comparison: Selecting the Right Partner for Your Farm Building
Choosing the right supplier for your metal farm sheds is a critical decision that impacts project success, budget, and long-term performance. A thorough vendor comparison should consider several key factors:
Product Comparison Table: Steel vs. Traditional Structures
| Feature | Pre-Engineered Steel Building | Traditional Wood Frame Barn | Concrete Block Structure |
|---|---|---|---|
| Durability/Lifespan | 50+ years, highly resistant to pests, rot, fire | 20-30 years, susceptible to pests, rot, fire | 50+ years, resistant to fire, some moisture issues |
| Construction Time | Fast (weeks to months) due to pre-fabrication | Moderate to slow (months), on-site labor intensive | Slow (months to year), labor intensive, curing time |
| Maintenance | Low (periodic inspection, minimal repainting) | High (termite treatment, repainting, rot repair) | Moderate (mortar repair, crack sealing) |
| Clear Span Capability | Excellent (large unobstructed interiors) | Limited (requires more interior supports) | Limited (load-bearing walls restrict open space) |
| Cost (Initial) | Moderate to High, but quick ROI | Low to Moderate | High |
| Cost (Lifetime) | Low (due to durability, low maintenance, energy efficiency) | Moderate to High (due to maintenance, potential replacement) | Moderate (due to maintenance, insulation needs) |
| Weather Resistance | Excellent (engineered for wind, snow, seismic) | Good (can be reinforced, but vulnerable to high winds) | Good (solid, but susceptible to foundation shifts) |
When evaluating vendors, look for:
- Experience and Reputation: How many years has the vendor been in business? Do they have a proven track record specifically with agricultural buildings? Look for certifications (e.g., ISO 9001) and industry affiliations.
- Engineering Capabilities: A reputable vendor will have an in-house engineering team capable of customizing designs to meet specific load requirements and local building codes.
- Material Quality and Sourcing: Inquire about the grades of steel used, coating specifications, and the origin of materials. Suppliers adhering to international standards (e.g., ASTM, GB) indicate higher quality.
- Customization Options: Can they genuinely tailor the design to your unique operational needs, rather than just offering standard kits?
- After-Sales Support and Warranty: A comprehensive warranty on structure and components, coupled with responsive customer service, is vital for long-term peace of mind.
- Installation Support: Do they provide detailed erection manuals, on-site supervision, or even full installation services?
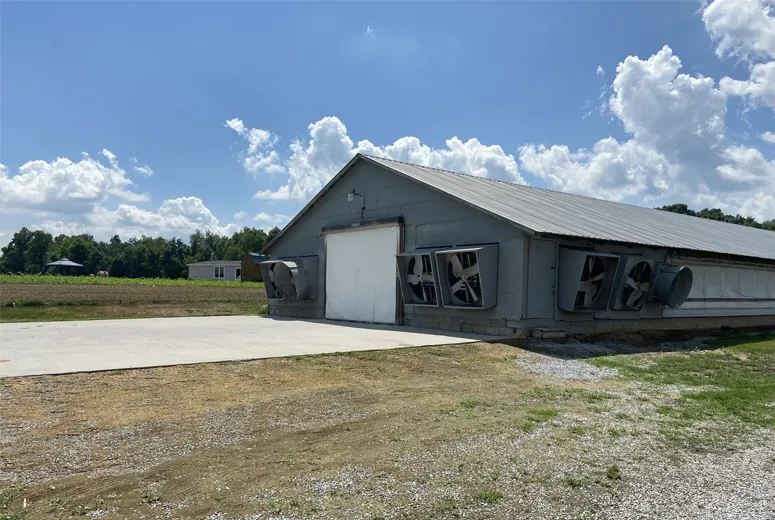
Customized Solutions for Agricultural Demands
Modern agriculture is incredibly diverse, and a one-size-fits-all approach to infrastructure rarely suffices. Recognizing this, leading manufacturers offer extensively customized solutions for metal farm storage buildings.
Customization extends beyond mere dimensions. It involves tailoring every aspect of the structure to optimize functionality and efficiency for specific farming operations:
- Structural Modifications: Adjustments to clear-span widths, eave heights, and roof pitches to accommodate large machinery, specialized ventilation equipment, or multi-level internal structures.
- Cladding and Insulation: Selection of specific wall and roof panels (e.g., insulated sandwich panels with varying R-values for climate control, or single-skin steel panels for basic protection) and their color to meet aesthetic preferences or energy efficiency targets.
- Door and Window Systems: Integration of oversized roll-up doors for equipment access, personnel doors, sliding doors, and windows (fixed or operable) strategically placed for natural light and ventilation.
- Ventilation and Environmental Control: Design and installation of automated ventilation systems, ridge vents, louvers, and specialized exhaust fans critical for livestock housing or crop drying facilities. Climate control systems can also be integrated for precise temperature and humidity management.
- Internal Layouts: Custom-designed interior partitions, mezzanines, office spaces, restrooms, and storage racks to maximize utility and workflow efficiency.
- Specialized Features: Incorporation of crane systems, skylights for natural illumination, solar panel readiness, specific drainage solutions, and foundations designed for heavy machinery loads or unique site conditions.
This level of customization ensures that the investment in a steel farm building directly addresses the unique challenges and opportunities of a specific agricultural business, maximizing its utility and return on investment.
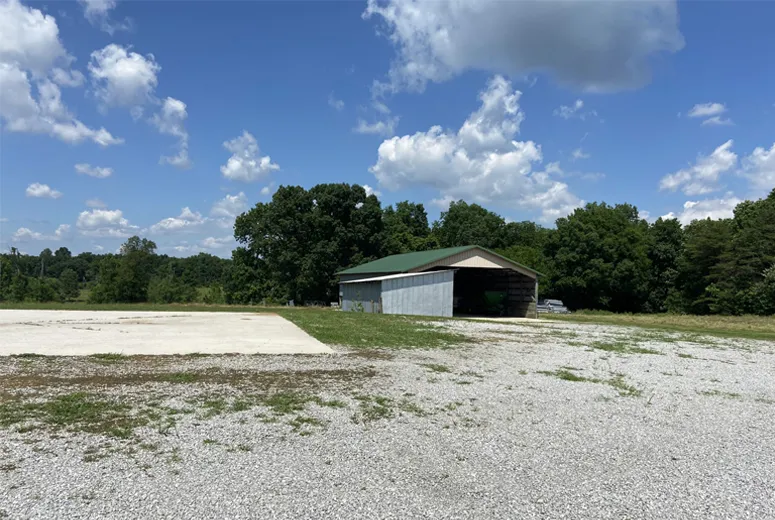
Application Case Studies: Real-World Success with Metal Farm Buildings
The tangible benefits of metal farm equipment buildings are best illustrated through real-world applications and customer feedback. Here are two hypothetical case studies demonstrating their impact:
Case Study 1: Large-Scale Poultry Operation Expansion
A commercial poultry farm in Arkansas, facing increasing demand and outdated facilities, needed to construct several new, highly efficient broiler houses. Traditional construction was too slow and costly, and existing structures suffered from poor insulation and ventilation, impacting bird health and growth rates. They partnered with a leading steel building manufacturer for two 200ft x 50ft (61m x 15m) insulated steel poultry houses.
- Solution Implemented: Pre-engineered steel frames with insulated sandwich panels (PU core, R-value 25) for walls and roof, integrated automated tunnel ventilation systems, and clear-span interiors for flexible layout and easy cleaning.
- Results: The buildings were erected and operational in under 10 weeks, significantly faster than conventional methods. Post-occupancy data showed a 15% reduction in energy consumption for climate control, improved air quality, and a 5% increase in broiler weight gain due to a more stable environment. The farm reported enhanced biosecurity and ease of maintenance, contributing to a substantial ROI within three years.
- Client Feedback: "The speed of construction was incredible, and the energy savings have been remarkable. Our birds are healthier, and our operational efficiency has never been better. These steel structures were a game-changer for our expansion."
Case Study 2: Multi-Purpose Equipment and Hay Storage in the Midwest
A family-owned diversified farm in Iowa required a versatile structure to house expensive farm machinery during winter months and store hay bales securely. Their old wooden barn was deteriorating, posed a fire risk, and lacked the clear-span needed for modern equipment.
- Solution Implemented: A 100ft x 60ft (30m x 18m) hot-dip galvanized steel building with a high eave height (18ft / 5.5m) to accommodate large combines and balers. It featured two large roll-up doors, skylights for natural light, and a dedicated, separated section for hay storage with enhanced fire suppression considerations.
- Results: The project was completed on budget and ahead of schedule. The clear-span design provided ample space for equipment maneuvers and optimized storage density for hay. The galvanized steel offered superior protection against the harsh Midwestern winters and eliminated concerns about rot or pests. The farm observed a direct reduction in equipment repair costs due to better protection and a more organized workspace.
- Client Feedback: "We needed a building that could handle everything, and this steel shed delivered. Our equipment is safe, our hay stays dry, and we finally have a proper workshop. It's a solid investment that will last generations."

Trustworthiness and Support: FAQ, Lead Times, Warranty, and After-Sales
Building long-term partnerships is founded on transparency, clear commitments, and reliable support. We strive to provide comprehensive information and robust assurances for our metal farm storage buildings.
Frequently Asked Questions (FAQ):
Q1: How long does it take to design and deliver a custom metal farm shed?
A1: Design time varies based on complexity, typically 2-4 weeks. Fabrication and delivery usually take 4-8 weeks from finalized drawings, depending on building size and current production schedules. Lead times can be influenced by material availability and shipping logistics.
Q2: Are your buildings compliant with local building codes?
A2: Yes, all our designs are engineered to meet or exceed local building codes, including specific wind, snow, and seismic load requirements for your project's geographical location. We provide detailed engineering drawings for permitting.
Q3: What kind of foundation is required for a steel farm building?
A3: A concrete slab foundation is typically recommended. The exact specifications (thickness, rebar, footing depth) will be provided in our engineering drawings, tailored to your building's size, weight, and local soil conditions.
Q4: Can these buildings be insulated?
A4: Absolutely. We offer various insulation options, including fiberglass blankets, rigid board insulation, and insulated sandwich panels (EPS, Rock Wool, PU), to achieve desired thermal performance and energy efficiency for climate control, especially important for livestock or sensitive crop storage.
Lead Time and Fulfillment:
Our streamlined process ensures efficient project delivery. From initial consultation to final engineering approval, design iterations typically take 2-4 weeks. Fabrication then proceeds for approximately 4-8 weeks, followed by ocean freight or ground transportation, which can add 2-6 weeks depending on destination. We maintain open communication throughout the entire fulfillment process, providing regular updates on milestones and estimated delivery dates.
Warranty Commitments:
We stand behind the quality of our structures. Our standard warranty includes:
- Structural Integrity: 10-year warranty on the primary steel frame against defects in materials and workmanship.
- Corrosion Protection: 5-year warranty on galvanized coatings and 10-20 year limited warranty on paint finishes, depending on the specific coating system chosen.
- Roof and Wall Panels: 1-year warranty against manufacturing defects.
Specific warranty terms are provided with each project proposal, offering peace of mind for your investment.
Customer Support Information:
Our commitment extends beyond delivery. We offer comprehensive after-sales support:
- Dedicated Project Managers: A single point of contact for all your inquiries throughout the project lifecycle.
- Technical Assistance: Our engineering team is available to answer any questions regarding assembly, maintenance, or future modifications.
- Documentation: Provision of detailed erection manuals, maintenance guides, and material specifications.
- Spare Parts Availability: We ensure the availability of spare parts for standard components, facilitating any future repairs or expansions.
For immediate assistance, please contact us via phone at [Your Phone Number] or email at [Your Email Address]. Our team is dedicated to ensuring your complete satisfaction and the long-term performance of your steel building.
Conclusion: The Future-Proof Choice for Agricultural Infrastructure
In an era where agricultural efficiency and resilience are paramount, the investment in high-quality metal farm sheds represents a strategic decision. These structures offer a confluence of durability, adaptability, and economic benefits that traditional building methods simply cannot match. From advanced manufacturing processes ensuring structural integrity to tailored solutions meeting unique operational demands, steel farm buildings are engineered to drive productivity and provide long-term value. By partnering with experienced manufacturers committed to quality and comprehensive support, agricultural businesses can secure infrastructure that not only meets today's needs but is also poised for tomorrow's challenges.
Embrace the robust, sustainable, and versatile solutions offered by modern metal buildings to fortify your agricultural operations for decades to come.

References
- American Society of Agricultural and Biological Engineers (ASABE) Standards. "Engineering Practices for Design of Structures for Agricultural Buildings."
- American Institute of Steel Construction (AISC). "Specification for Structural Steel Buildings."
- ISO 12944: "Paints and varnishes — Corrosion protection of steel structures by protective paint systems."
- ASTM International. "Standard Specification for Zinc (Hot-Dip Galvanized) Coatings on Iron and Steel Products."
- Metal Building Manufacturers Association (MBMA). "Metal Building Systems Manual."
-
Bolted Connections in Steel Frame Warehouse
NewsNov.17,2025
-
Hay Storage in Farm Metal Buildings
NewsNov.17,2025
-
Advantages of a Steel Portal Frame Shed
NewsNov.17,2025
-
The Erection Process of a Steel Building Hangar
NewsNov.17,2025
-
Energy Efficiency of Steel Dome Garage Kits
NewsNov.17,2025
-
Fire Resistance of Kit Metal Garages
NewsNov.17,2025
Products categories
Our Latest News
We have a professional design team and an excellent production and construction team.










