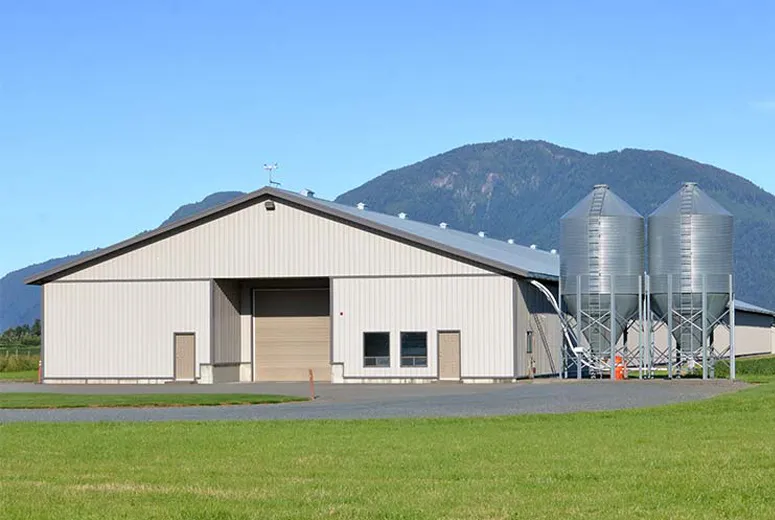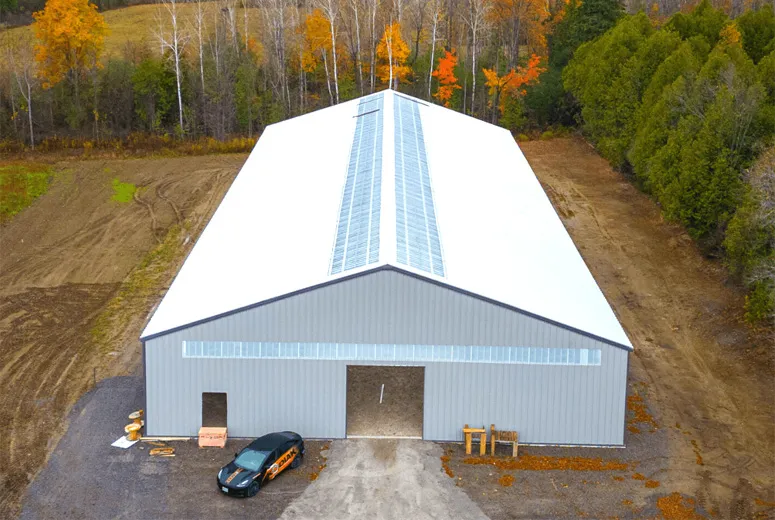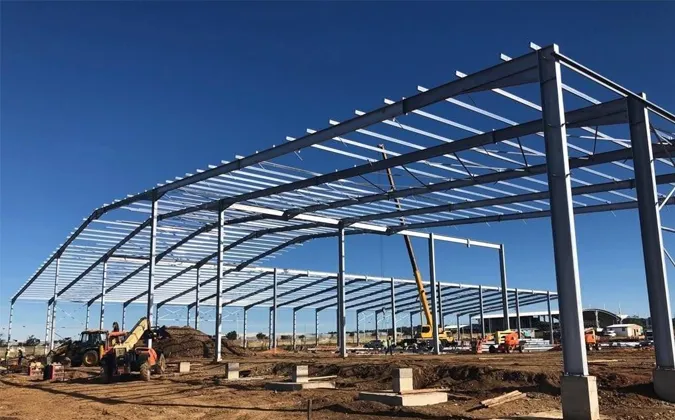Nov . 06, 2025 14:50 Back to list
A Pragmatic Guide to Structural Steel Residential Homes
Steel in housing isn’t just an architect’s niche anymore. It’s mainstream—driven by offsite fabrication, faster build schedules, and the not‑so-small matter of resilience. I’ve walked a few shop floors where cold-formed studs meet hot-rolled beams, and, to be honest, the “click-fit” precision still surprises me. Below is the no-filler version: trends, specs, vendors, and what actually works on site.
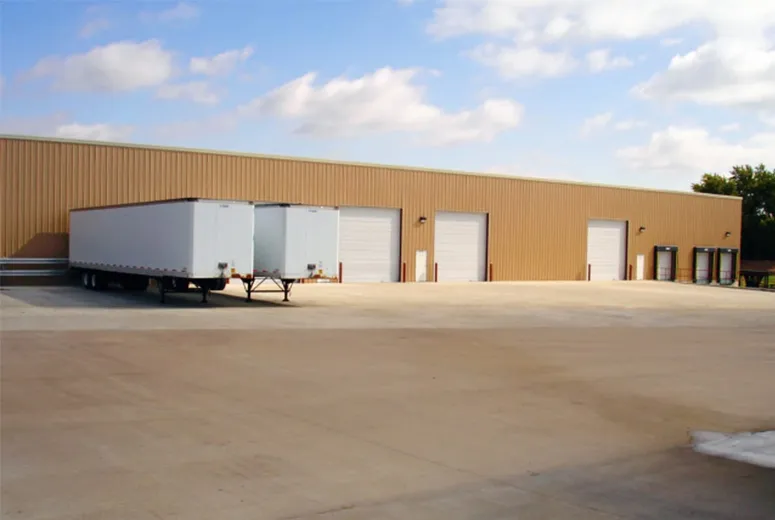
What’s trending (and why it matters)
- Prefabrication + BIM: factory-cut frames, fewer site variables, cleaner QA.
- Hybrid frames: hot-rolled columns with light-gauge (CFS) infill for speed and cost.
- Envelope performance: insulated panels, thermal breaks, and blower-door targets becoming standard.
- Resilience: wind, seismic, and fire ratings are driving specs more than ever.
Core specifications (typical ranges)
| Primary steel | ASTM A572 Gr50 / Q355B; HSS columns, W-beams |
| Infill framing | CFS per AISI S100, 18–12 ga (≈1.2–2.7 mm) |
| Connections | Bolts ASTM A325/A490; welding per AWS D1.1/D1.3 |
| Corrosion protection | Galvanizing per ISO 1461; coatings to ISO 12944 C3–C5 (site-specific) |
| Fire protection | Intumescent coatings or encasement; tested to ASTM E119/EN 1365 |
| Design standards | AISC 360, AISI S100, ASCE 7 (loads), local codes |
| Typical spans | ≈6–9 m without intermediate supports (real-world use may vary) |
| Service life | 50–100+ years with proper detailing and maintenance |
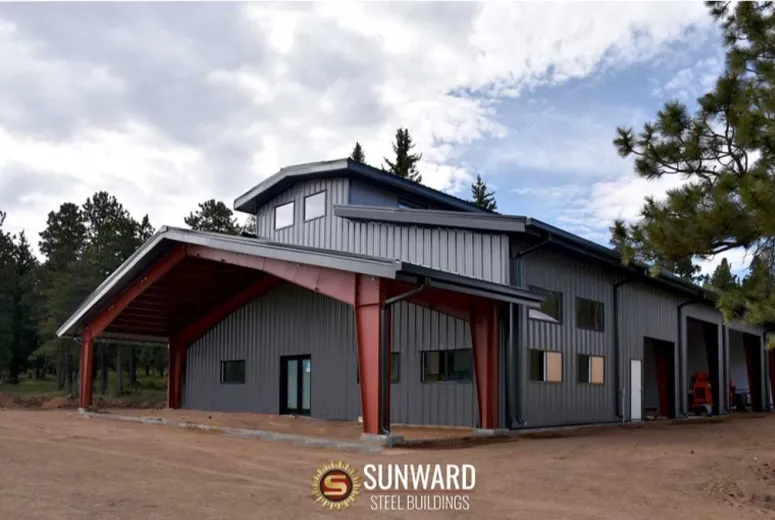
Process flow that actually reduces risk
- Design & modeling: BIM + clash detection; energy modeling for envelope choices.
- Materials: mill certs for steel grade; coatings specified per environment (ISO 12944 map).
- Fabrication: CNC cutting, jigs; welds to AWS D1.1; NDT (UT/MT) on critical joints.
- Mock-ups & tests: panelization fit-up; fire and acoustic assemblies referenced to ASTM E119/E90.
- Site assembly: bolted frames, CFS infill, MEP runs pre-coordinated; QA checklists.
- Handover: documentation set, maintenance guide; recommended inspection intervals.
Where Structural Steel Residential Homes shine
Coastal builds needing corrosion strategy, hillside sites with long spans, ADUs and townhouses on tight timelines, and mixed-use over podiums. Many customers say the predictability is the real win—fewer rainy-day delays, cleaner tolerances.
Vendor snapshot (neutral, approximate)
| Vendor | Strengths | Certifications | Lead Time | Notes |
|---|---|---|---|---|
| Hongjishunda (Origin: No. 1 YuLong Road JinZhou Shijiazhuang Hebei) | Custom prefab frames; in-house engineering; global shipping | ISO 9001 (typical for QA); project-specific test reports | ≈6–12 weeks after drawings | Office buildings portfolio, increasingly adapted to homes |
| Regional Steel Fabricator A | Fast local service; code familiarity | AISC Certified (varies) | ≈4–10 weeks | Cost-effective for short transport |
| CFS Panelizer B | Rapid panel install; clean interiors | ICC-ES reports on CFS systems | ≈3–8 weeks | Best for low-mid rise townhomes |
Customization (what owners really notice)
- Layouts: open spans for living/kitchen; mezzanines; big glazing without forests of posts.
- Envelope: insulated metal panels, rainscreen cladding, or brick veneer—mix freely.
- Performance: STC-rated assemblies, low U-values, and tested fire separations.
- Finish level: from raw steel aesthetics to fully concealed frames.
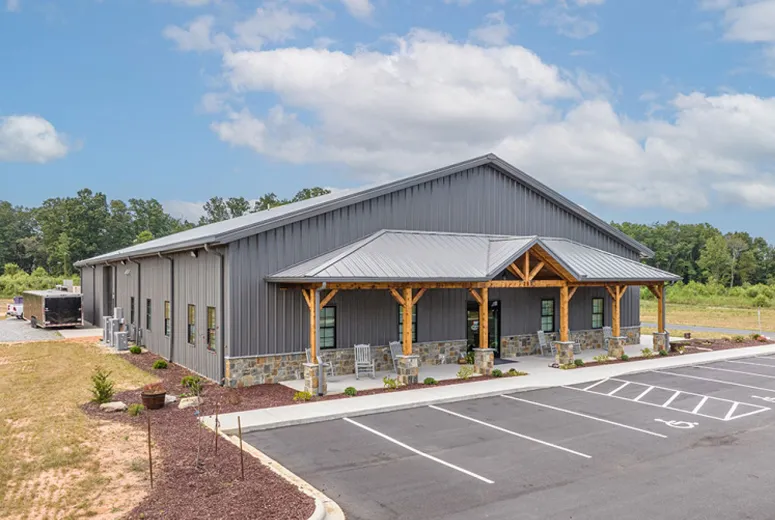
Case studies (anonymized, representative)
Coastal Duplex, 2 stories: Hybrid steel/CFS frame, ISO 12944 C5 coating. Shell erection in 9 days; blower door 1.5 ACH50. Owner liked the crisp tolerances; said cabinet install was “weirdly easy.”
Urban Infill Townhomes, 6 units: Panelized CFS with steel transfer beams. Typical floor achieved L/480; minimal shimming. Schedule saved ≈3 weeks versus baseline wood framing.
Testing, data, and compliance
Designs reference AISC 360 and ASCE 7 for loads; CFS per AISI S100. Fire assemblies verified via ASTM E119; acoustic to ASTM E90. Corrosion and coating systems mapped to ISO 12944. Ask vendors for mill certs, WPS/PQR for welding, and any ICC-ES reports. It seems basic—but these documents separate marketing from engineering.
Final thought: If you want the upside of Structural Steel Residential Homes, lock in the details early—coatings, thermal breaks, and MEP penetrations. That’s where the real-world wins are hiding.
Authoritative citations
- AISC 360: Specification for Structural Steel Buildings.
- AISI S100: North American Specification for the Design of Cold-Formed Steel Structural Members.
- ASCE 7: Minimum Design Loads and Associated Criteria for Buildings and Other Structures.
- ASTM E119: Standard Test Methods for Fire Tests of Building Construction and Materials.
- ASTM E90: Standard Test Method for Laboratory Measurement of Airborne Sound Transmission Loss.
- ISO 12944: Paints and varnishes — Corrosion protection of steel structures by protective paint systems.
-
Bolted Connections in Steel Frame Warehouse
NewsNov.17,2025
-
Hay Storage in Farm Metal Buildings
NewsNov.17,2025
-
Advantages of a Steel Portal Frame Shed
NewsNov.17,2025
-
The Erection Process of a Steel Building Hangar
NewsNov.17,2025
-
Energy Efficiency of Steel Dome Garage Kits
NewsNov.17,2025
-
Fire Resistance of Kit Metal Garages
NewsNov.17,2025
Products categories
Our Latest News
We have a professional design team and an excellent production and construction team.










