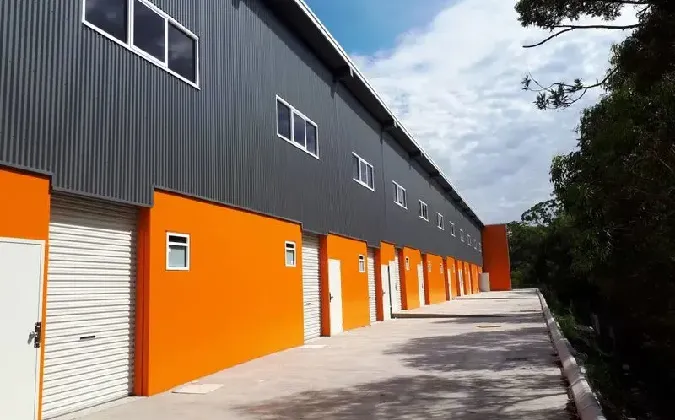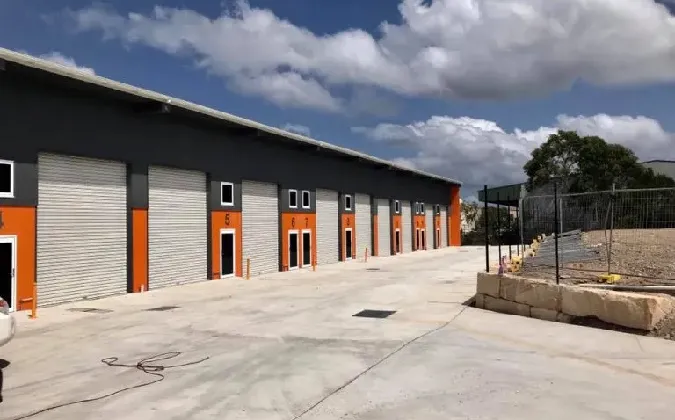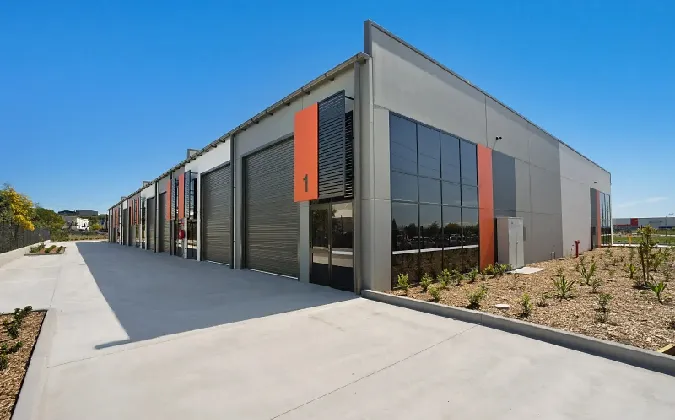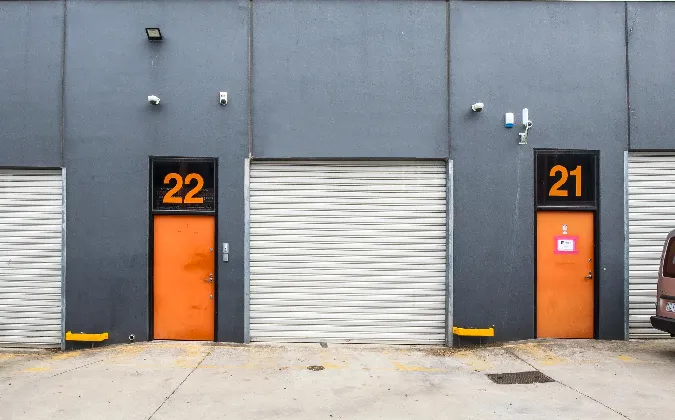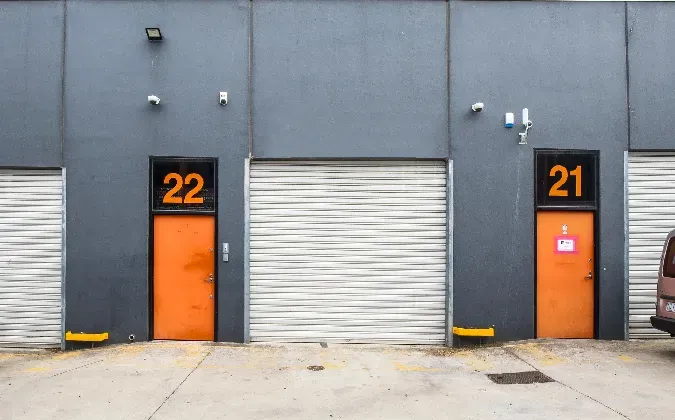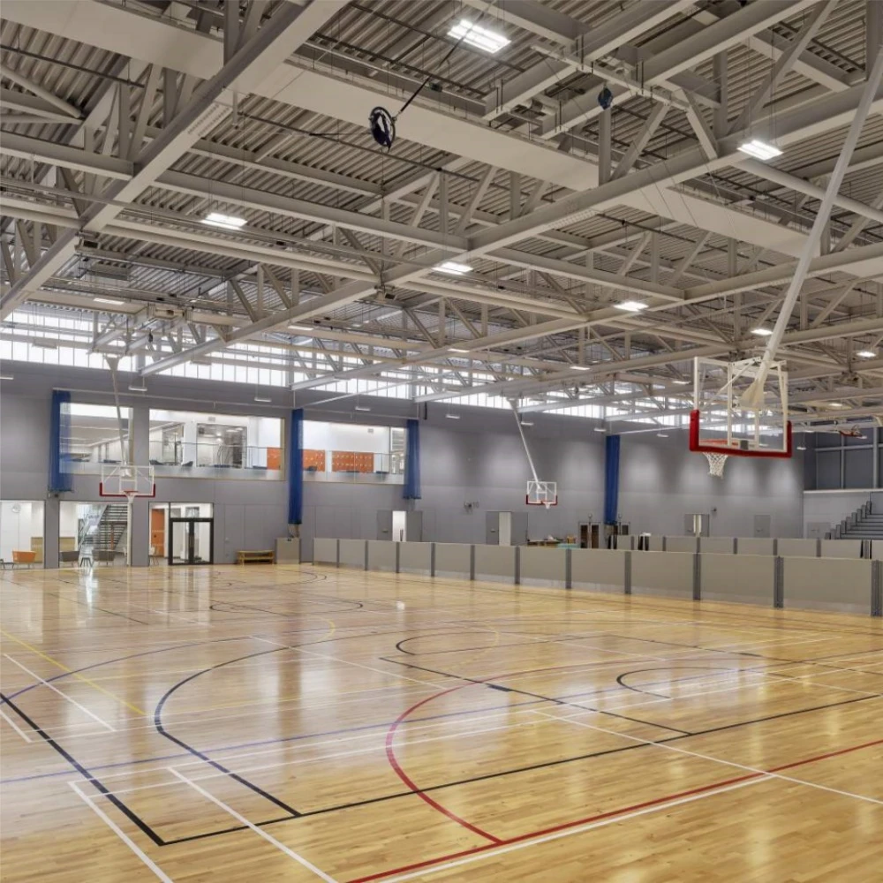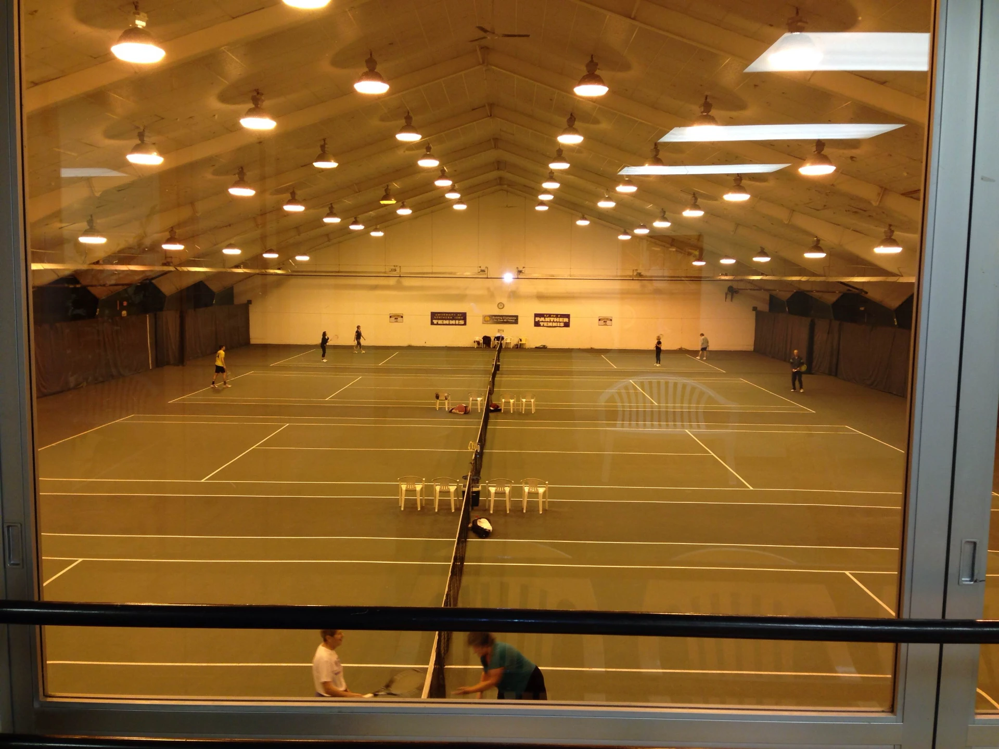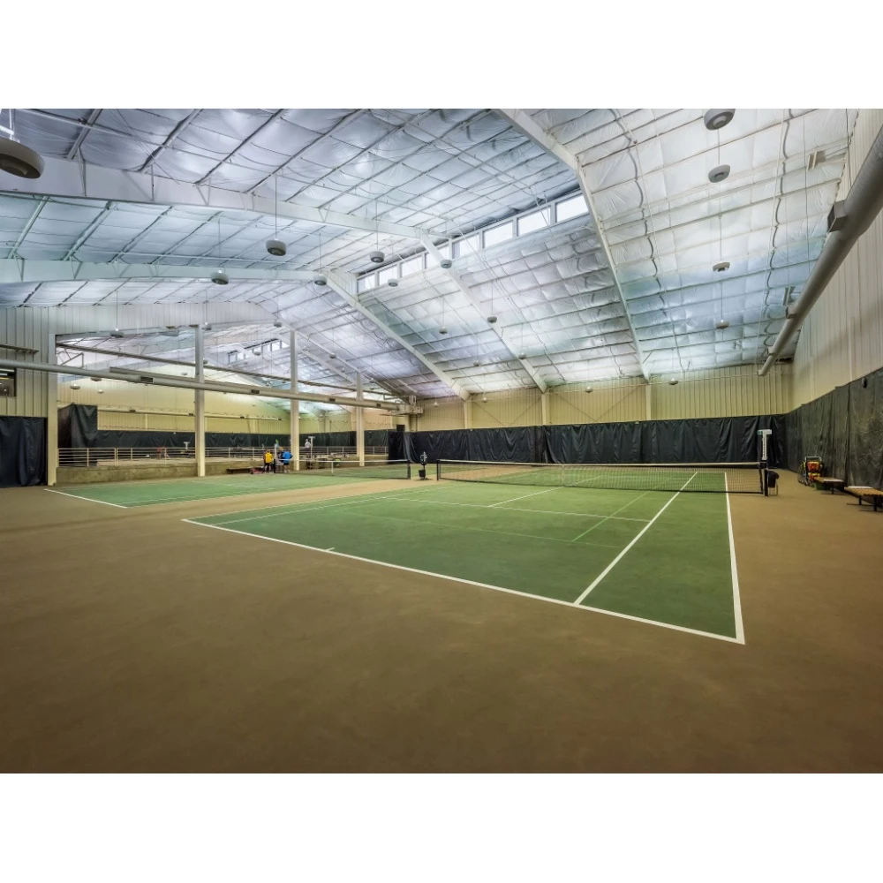As enterprises strive to enhance their competitive edge, the strategic importance of the supply chain warehouse continues to grow. Businesses that can leverage the capabilities of this critical facility stand poised to unlock new levels of supply chain efficiency, driving improved customer service, reduced operational costs, and ultimately, greater profitability.
The supply chain warehouse stands as a crucial cog in the intricate machinery of modern business operations. This strategic facility serves as a vital link, enabling the seamless storage and distribution of goods, products, and materials across the supply chain.
Our Equipment : Cutting Machine. Bonding Machine. Polishing Machine. H-type steel straightening machine. Material Reference
STEP 01. Raw material stacking
STEP 02 Flame cutting
STEP 03. Assemblage
STEP 04. Submerged,arc welding
STEP 05. Spot welding
STEP 06 Shot blasting
| Material : | Q235B ,Q345B |
| Main frame : | H-shape steel beam |
| Purlin : | C,Z - shape steel purlin |
| Roof and wall : |
1.corrugated steel sheet ; |
| Door : | 1.Rolling gate 2.Sliding door |
| Window : | Plastic steel or aluminum alloy |
| Window : | Round pvc pipe |
| Application : | All kinds of industrial workshop ,warehouse ,high-rise |
A: If you have drawings, welcome to share drawings with us, quotation will be done based your drawings. B: Our excellent design team will design the steel structure workshop warehouse for you.
If you give the following information, we will give you an satisfactory drawing.
1.Location (where will be built? ) which country? which city?
2.Size: Length*width* Eave height _____mm*_____mm*_____mm.
3.Wind load (max. Wind speed) _____kn/m2, _____km/h, _____m/s.
4.Snow load (max. Snow height) _____kn/m2, _____mm, temperature range?
5.Anti-earthquake _____level.
6.Brick wall needed or not If yes, 1.2m high or 1.5m high? or other?
7.Thermal insulation
If yes, EPS, fiberglass wool, rockwool, PU sandwich panels will be suggested;
If not, the metal steel sheets will be ok. The cost of the latter will be much lower than that of the former.
8.Door quantity & size _____units, _____(width)mm*_____(height)mm.
9.Window quantity & size _____units, _____(width)mm*_____(height)mm.
10. Crane needed or not If yes, _____units, max. Lifting weight____tons; Max. Lifting height _____m.
Hebei hongji shunda steel structure engineering co., LTD.,founded in 2000, covers an area of 52,000 square meters.The company is mainly engaged in the design, installationand manufacture of steel structure building, steel structure warehouse and workshop.We have a professional designer team which has more than15 years experience in this field. Our products are widely recognized and trusted by users. For the future,we will continuously improve our quality and service to adapt to the changing needs of our customers and the environment. We welcome all customers contact us for future business !
We HongJi ShunDa is a leading firm which is entirely engaged in the deliverance of the services such as:
Pre Engineering Building Prefabricated Structure Mezzanine Building Systems
Roofing Shed Color Coated PEB Building Industrial Shed
Industrial Tin Shed Roof Vent C and Z Purlins Parking Shed
Cold Storage Plant Structure Warehouse /Factory Shed Residential Shed
Prefabricated School Prefabricated Office Prefabricated Metal Building
Steel Workshop
Prefab Metal Workshop Buildings,Steel Workshop Buildings,Prefabricated Workshop,Modular Workshop Buildings,Steel workshop buildings are versatile structures that can service various purposes, including manufacturing, warehousing, auto maintenance, and more.Typically, these buildings are constructed with steel frames and covers to ensure durability sturdiness
Steel Structure Factory
Normally, the span of the factory is relatively large. More and more people choose the PEB steel structure factory now, because of low cost and short construction period. A light steel frame factory means that the mainframe is made of steel. It includes steel columns, steel beams, steel roof truss, and etc. The steel structure factory walls can be made of color steel tiles, sandwich panels, or brick walls.
Steel Structure Hall
Our prefabed steel buildings are constructed using steel uprights and roof beams, with steel roof panels and steel wall panels screwed into place for permanent fixing.Steel buildings do require a firm solid foundation which can be specified by our engineer. The roof covers and wall cladding are in steel in a range of gauges depending upon insulation requirements.
Steel Hangar
Whether you’re looking to hangars, vehicles, or extend the capabilities of your lifestyle property, we can provide the solutions you want, with the reassurance and clarity you need. Our focus is on working with you to assess your priorities and finding the best solution for your needs.We know that every project is different, but that the bottom line is always important, so we provide the most cost-effective structural options available and then work with you on your designs to make sure you get what you want, at the best price possible.
Agricultural / Poultry Farm / Chicken Farm / Broiler Poultry Farm / Egg Poultry Farm / Foster Poultry Farm
A poultry farm is a place where poultry is raised. Most poultry farms usually raise chickens, turkeys, ducks, or geese.
Poultry farming means the commercial raising of poultry. Now both rural and urban areas, poultry farming has been given a commercial form.
Steel Farm Shed
Steel structure poultry farm shed can be divided into different types of livestock animals: poultry steel structure farm shed and livestock steel structure farm sheds.
Poultry steel structure breeding shed includes: steel structure chicken coops, steel structure duck houses and steel structure goose houses; livestock steel structure breeding shed include: steel structure pig houses, steel structure sheep houses and steel structure cowhouses, etc.
Steel Frame Barn
Each component of steel frame barn can be designed separately according to the customer’s building and structure requirements and then combine in a reasonable order. K-Home offers metal building kits in a variety of sizes and specifications. From metal storage buildings, to metal barn kits, and steel garages – our experienced representatives work to help you create the ideal metal building solution to fit your needs.
Steel Warehouse
The large steel structure warehouse supports the operation of cranes. A mezzanine can also be set up on the second floor as an office.In the context of the global energy crisis, the steel structure warehouse building structure is regarded as the “best form of green building“. Due to the light weight of the steel structure and easy construction, it is currently widely used in the construction of large warehouses, factories, camps, apartments, hospitals, schools, multi-store buildings, and other fields.
Steel Church Building
The prefab steel church building has lightweight, low foundation cost, convenient forconstruction, and installation shortens the construction period.
It can achieve on-site dry operations, reduce environmental pollution, and the materials canbe recycled, which is in line with the environmental protection policies advocated by the world.
Steel Structure House
Our product refers to a house processed in a factory through standardized and mechanized production methods. After processing in the factory, the product will be transported to the location of the house.
Since it no longer needs on-site construction and processing, the construction efficiency of the house is greatly improved. At the same time, because the factory's processing methods are highly automated and the production process is more standardized, the quality of the house is higher and quality problems are less likely to occur.
We will formulate the most suitable packaging and transportation method for you if the product specifications allow, and minimize the loss of components that may occur during transportation.
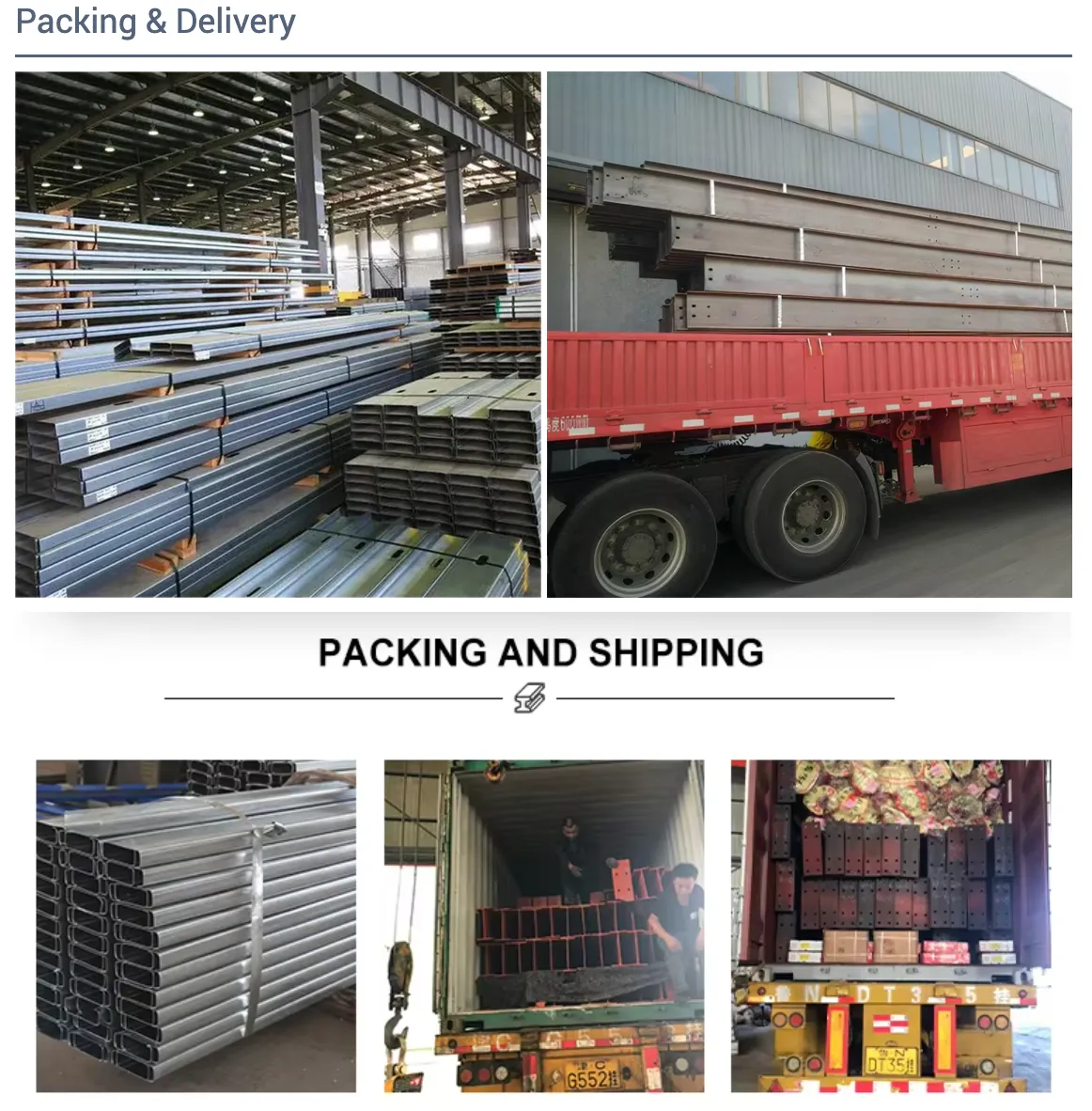
Products categories
Our Latest News
We have a professional design team and an excellent production and construction team.






