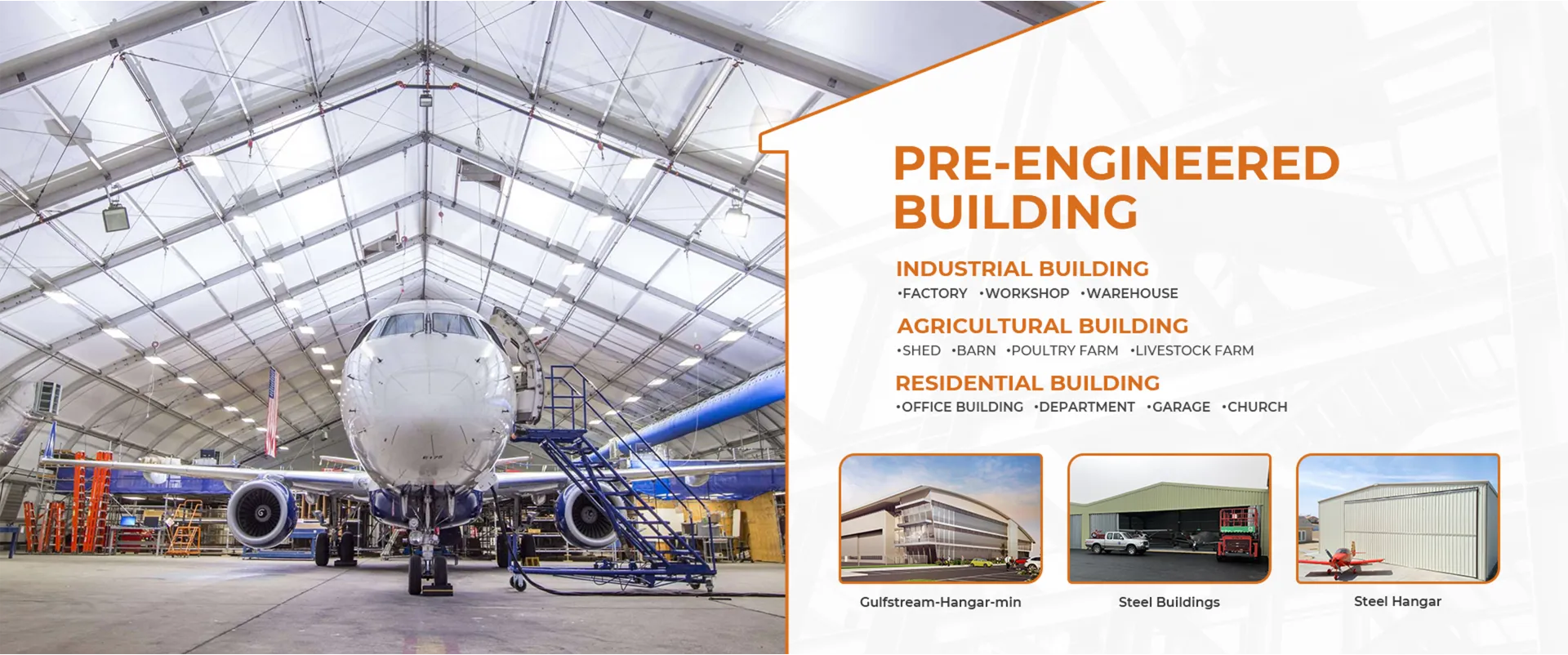Tag/steel building
-
 Customized Steel Airplane Hangar
Customized Steel Airplane Hangar -
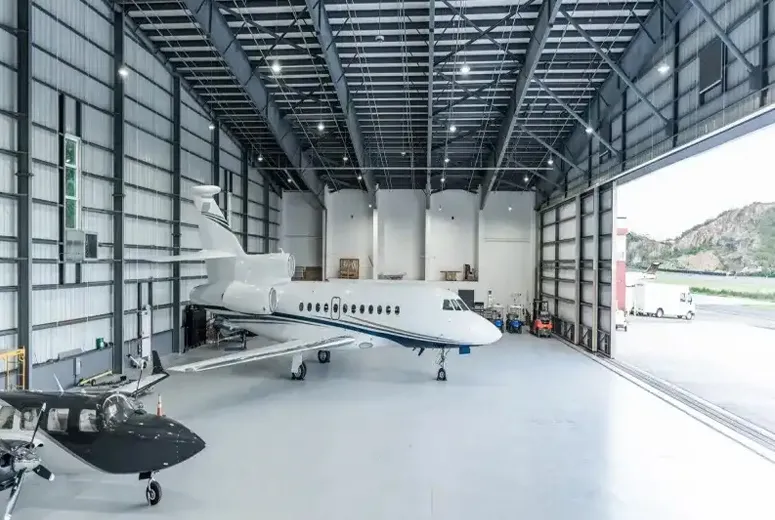 Steel Building Kits for Airplane Hangars
Steel Building Kits for Airplane Hangars -
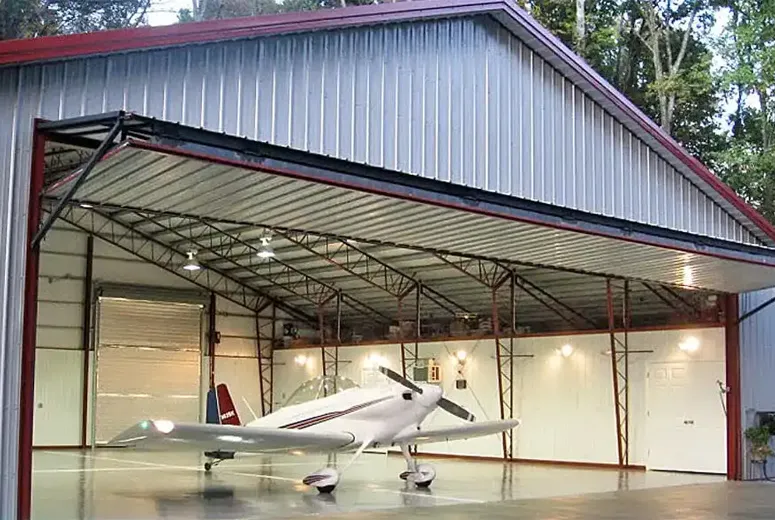 Prefab Steel Airplane Hangar Building
Prefab Steel Airplane Hangar Building -
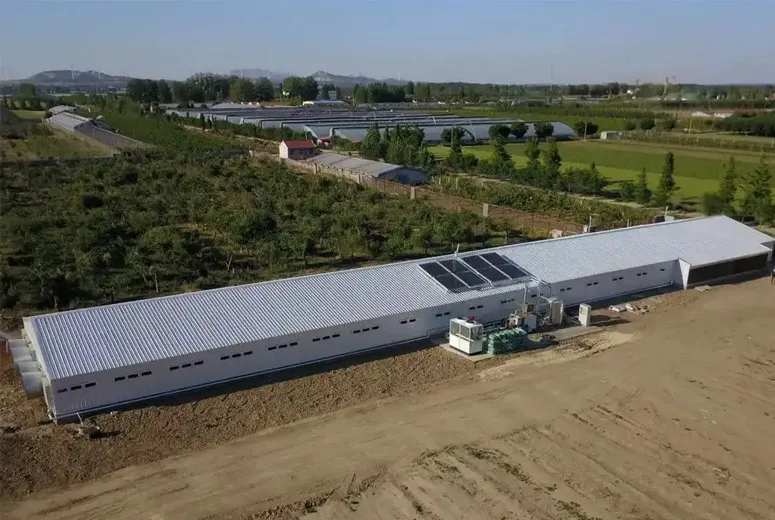 Steel Structure Poultry House - Tailored Solutions
Steel Structure Poultry House - Tailored Solutions -
 Steel Structure Factory Building
Steel Structure Factory Building -
 Supply Chain Steel Warehouse
Supply Chain Steel Warehouse -
 Prefabricated Steel Warehouse Building
Prefabricated Steel Warehouse Building -
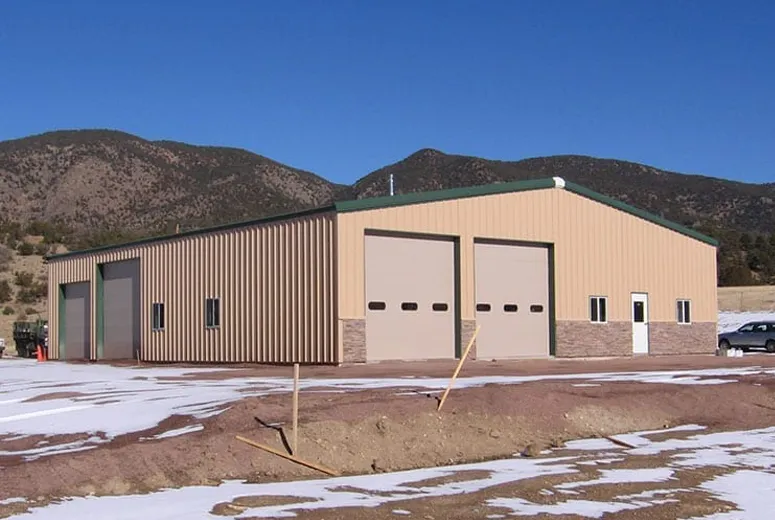 Prefab Industrial Steel Frame Buildings
Prefab Industrial Steel Frame Buildings -
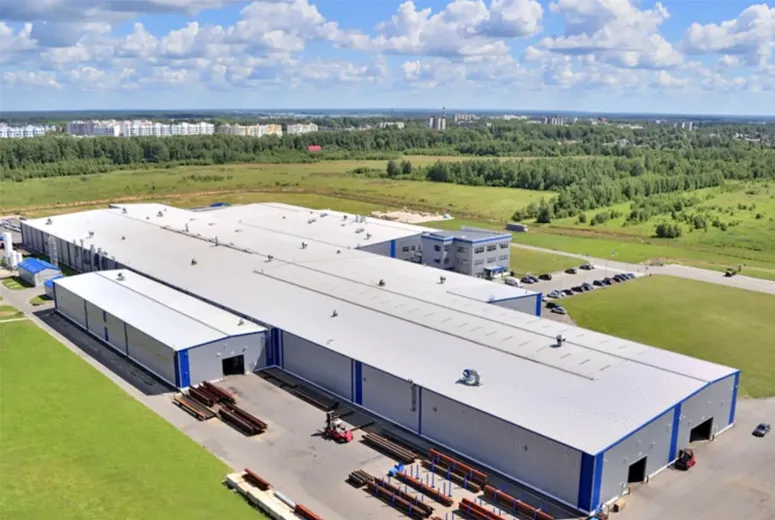 Steel Freight Warehouse Solutions
Steel Freight Warehouse Solutions -
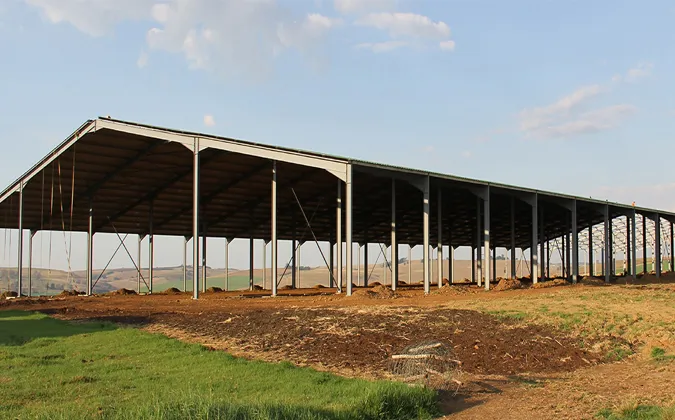 Steel Shed Building
Steel Shed Building
Produtct Title
steel building-
Portal Frame Steel Sheds
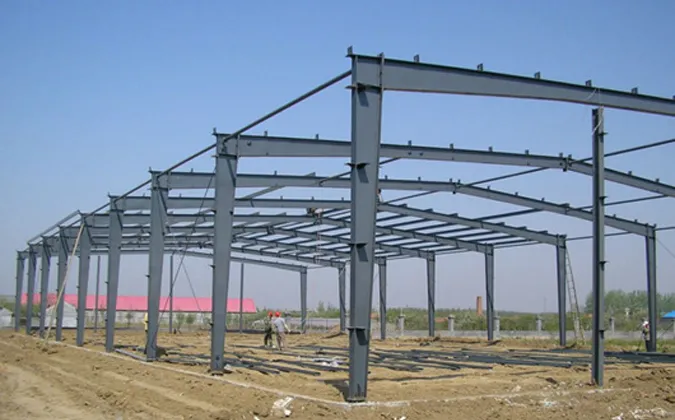
-
Steel Livestock Barn

-
Steel Livestock Farm
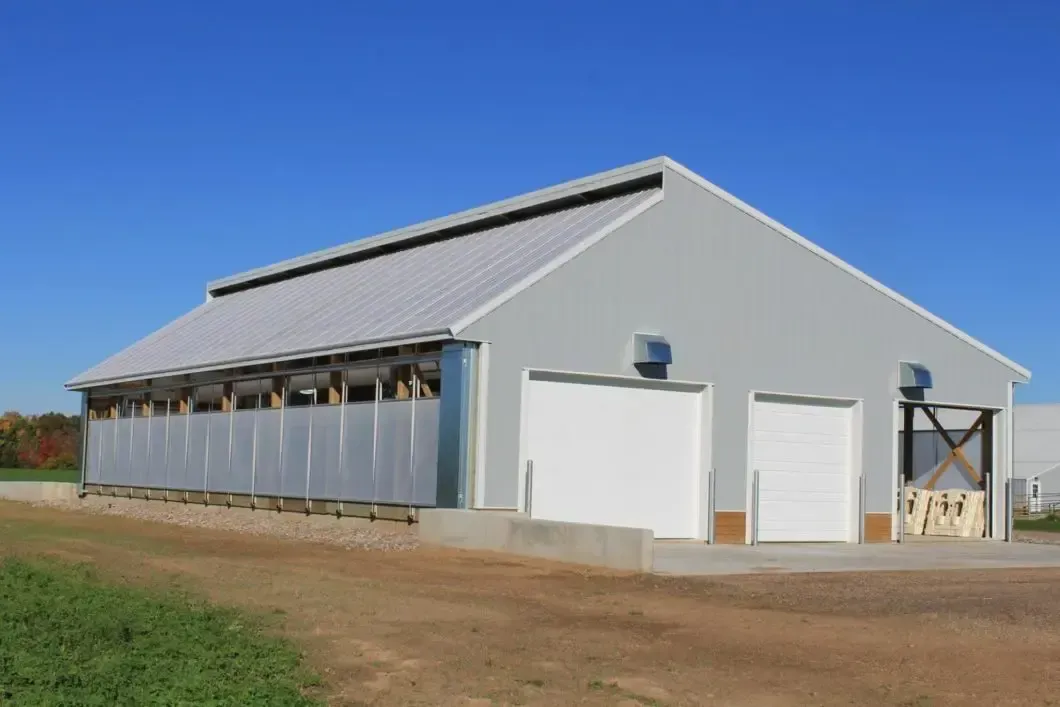
-
Steel & Metal Barns Buildings
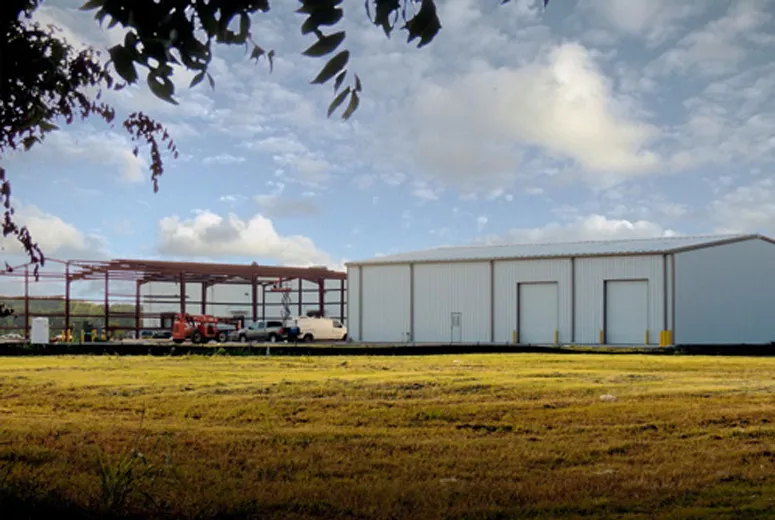
-
Steel Buildings Structure Chicken Agricultural Poultry House
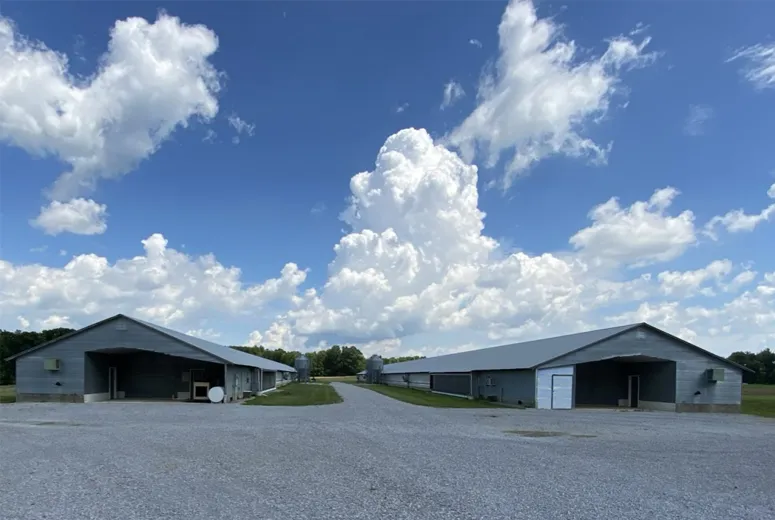
-
Steel Structure Poultry House - Tailored Solutions
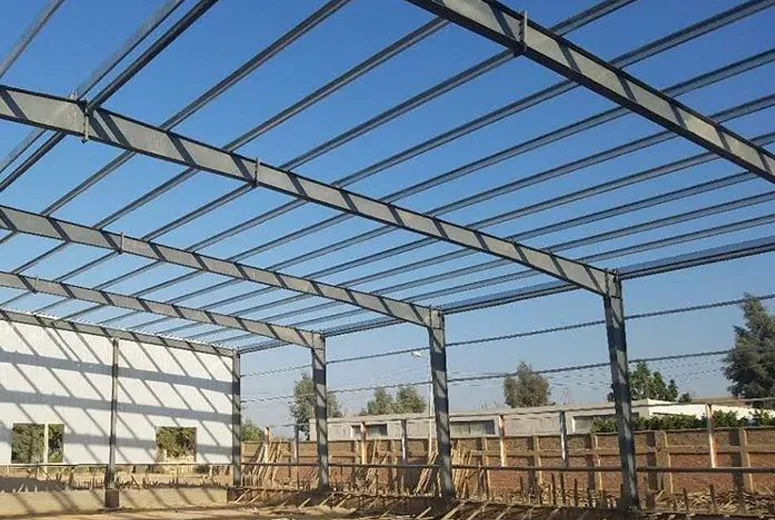
-
Steel Structure Poultry Shed
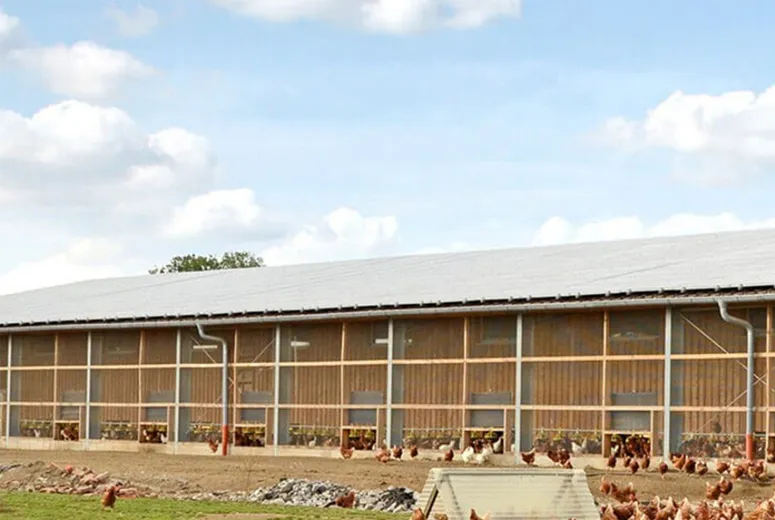
-
Light Steel Poultry Shed
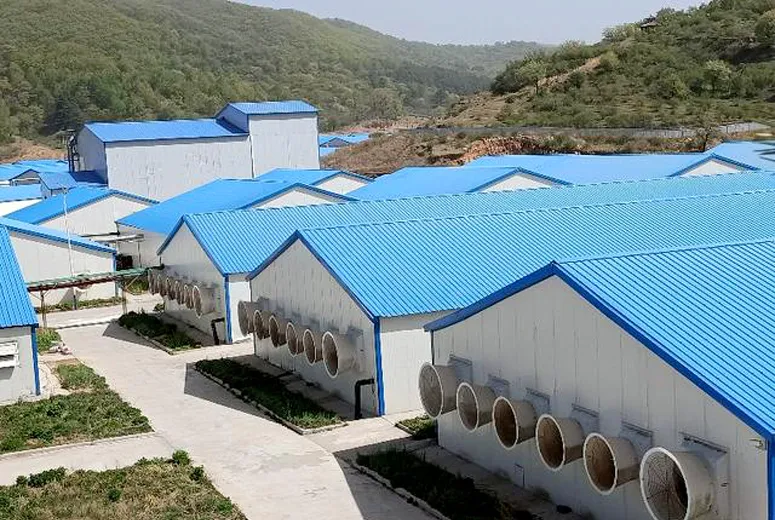
-
Prefabricated Steel Chicken Poultry House
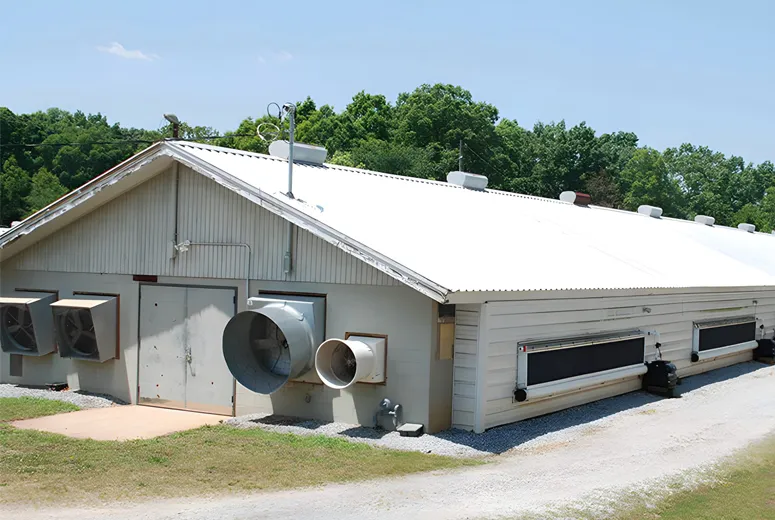
-
Agricultural Livestock Farm Steel Building
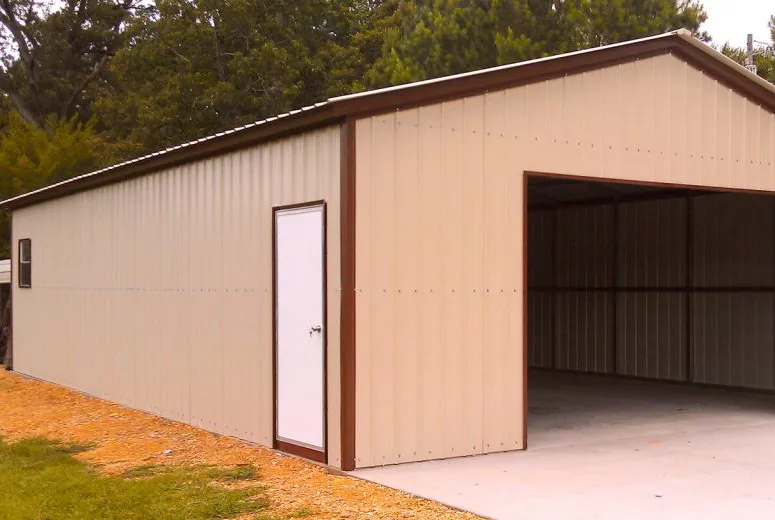
-
Customizable Prefab Metal Workshops
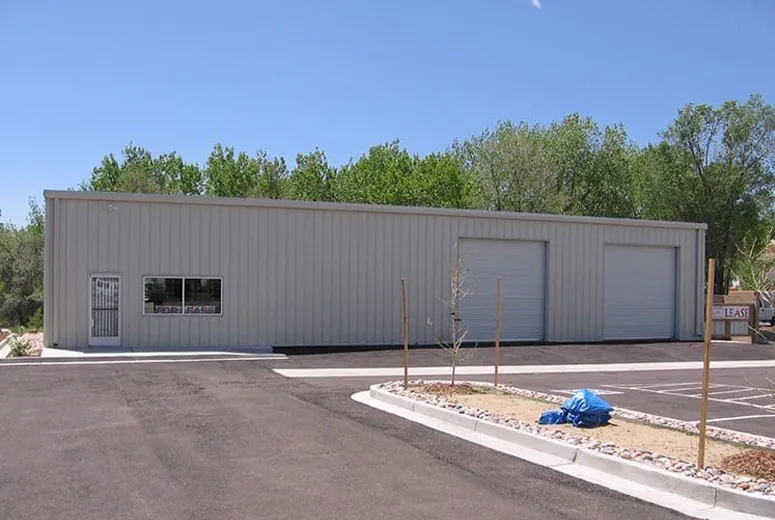
-
Steel Cattle Livestock Farming
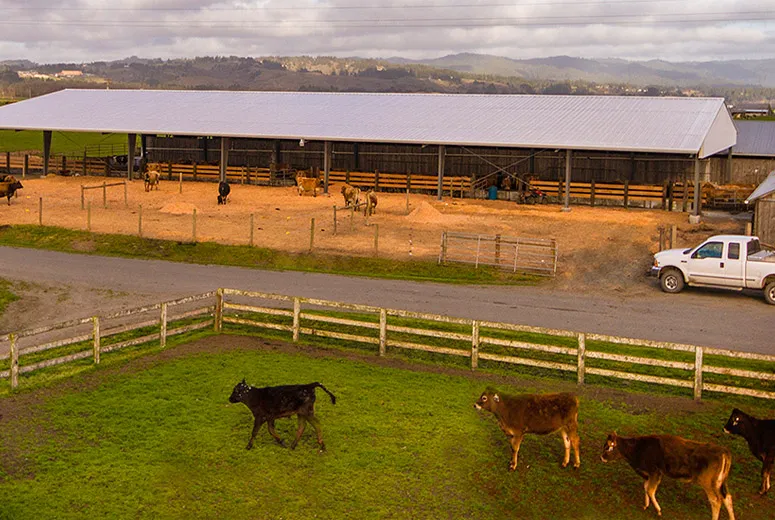
-
Custom Designed Metal Office Building Kits
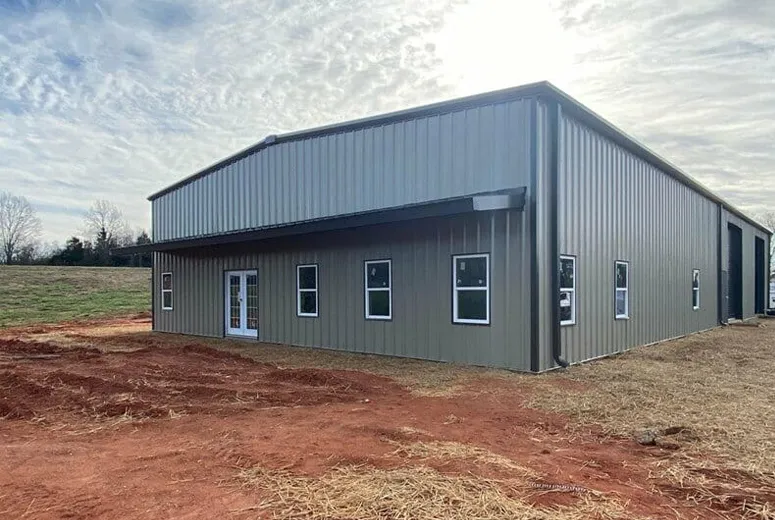
-
Steel Metal Shed
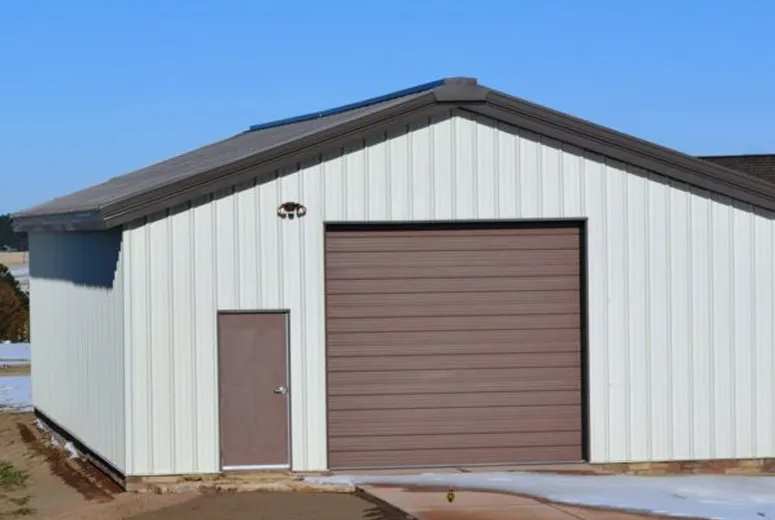
Related News
-
2025-01-10Prefabricated Steel Building Systems: Energy Efficient and Easy to MaintainIn today's construction landscape, prefabricated steel building systems have emerged as a popular and practical solution, offering a compelling combination of energy efficiency and low-maintenance performance.
-
2025-01-10Here Are 10 Innovative Steel Building Ideas To Consider In 2025:Net-Zero Energy Steel Buildings: Integrate advanced solar technologies, high-efficiency HVAC systems, and smart building controls to create steel structures that generate as much energy as they consume.
-
2025-01-10The Necessary Of Steel Building Workshop For A Food FactoryDurability and Corrosion Resistance:Steel construction provides exceptional strength and structural integrity, essential for supporting heavy equipment and withstanding the rigors of a busy food production environment.
-
2024-08-05Cost Analysis for Steel Workshop Construction and Operational Expenses in Modern ManufacturingUnderstanding Cost Factors in Steel Workshop ConstructionBuilding a steel workshop
-
2024-08-05Innovative Designs for Steel Structure Warehouses Enhancing Durability and Efficiency in Modern ConstructionSteel Structure Buildings The Future of WarehousingIn the ever-evolving landscape o
-
2024-08-05Innovative Light Steel Framing Solutions for Modern Residential Construction and Design TechniquesLight Steel Framing for Residential Buildings
-
2024-08-05Finding Reliable Suppliers for Industrial Building Materials and Construction Services for Your ProjectsThe Importance of Industrial Building Suppliers in Modern ConstructionIn today’s ra
-
2024-08-05Prefab Steel Structure Warehouse BuildingPrefab steel structure warehouse building comprises beams, columns, trusses, purlins, and more. These components are connected using welding or bolting technology. The parts are prefabricated in the factory and then transported to the construction site, assembled to form a complete building structure.
-
2024-08-05What is steel structure warehouse building?Generally speaking, industrial steel structure warehouses are made of a series of structural steels, including steel columns, steel beams, purlins, etc. These main components form the load-bearing structure of the warehouse.Due to its light weight and convenient construction, steel structure warehouses are in great demand. This steel structure is also the most cost-effective type of building for many projects. Therefore, from a long-term economic consideration, it is time to invest in a steel structure warehouse.
-
2024-08-05Steel WarehousesThe steel structure warehouse is mainly composed of H-section steel, C-section steel, and Z-section steel combination or construction frame and other components made of section steel and steel plate. Each structural building part is connected by welding, bolting, or riveting. The main function of a steel warehouse is for storage, so its space span is generally large.
-
2024-08-05The Benefits of Prefab Steel WarehousesSteel is an extremely strong building material. With steel, it’s possible to do clearspan construction, which means there’s no need to have load bearing walls or columns to hold up a roof – the steel frame is strong enough to do that on its own. Buildings with a clearspan design can be anywhere from 150 feet to 250 feet wide, with no columns to get in the way.And if your building needs to be even wider than 250 feet, its possible to place a central load-bearing column in the center of the building, and have clearspan construction for 250 feet on either side of that central column. In this way a steel structure warehouse or distribution center can actually be as large as a business needs it to be, and it’s always possible to add another 250-foot addition (with another central column) to the building if yet more space is needed in the future.These buildings can also be up to 40 feet high, giving yet more space for stacks of pallets. The ceiling structure can also be designed to bear more weight, if the business wishes to add a building wide sprinkler system, for example, or an overhead crane.
-
2024-08-05The difference between steel structure warehouse and concrete warehouseIn terms of the construction period, the steel structure has obvious advantages. The construction of the steel structure warehouse is very fast, because its construction is all produced in the factory on the construction site. It only needs to be hoisted and spliced to meet the urgent needs of some manufacturers
-
2024-08-05Your Guide to Building a Steel WarehouseIt doesn’t matter what it is that you’re trying to store. No matter the size, shape, or amount, the warehouse you choose should have a quick construction time, provide lifetime durability and supreme protection, and keep your costs down whenever possible. That isn’t too much to ask from your building materials. After all, they could potentially be housing millions of dollars worth of materials and equipment. Are you willing to compromise when protecting your investment?
-
2024-08-057 Benefits of Choosing Steel for Warehouse ConstructionBetween 2010 and 2020, the number of warehouses in the U.S. climbed 26.6%.And, in the effort to keep spending low and ROI high, many business owners are opting for more cost-effective business materials.Today, many of the warehouses sprouting up in industrial parks aren’t the traditional cement and wood combinations — they’re steel.What are the benefits of a steel warehouse?
-
2024-08-05Steel Warehouse BuildingWith the steel structure warehouse building, customers can choose from a variety of structures, ranging from simple two-bay warehouses to large industrial and commercial buildings. The steel frame of this prefab warehouse is unique in that it can be built within a short period of time without any trouble involved. Furthermore, this kind of storage center benefits from extremely low maintenance costs and can withstand even harsh weather conditions.
-
2024-08-05What Is Steel Structure Warehouse Construction?There are several advantages of steel structure warehouse construction, a few of which are cost-effective and time-efficient. For starters, steel structure construction can be completed in a third to half the time of conventional construction. While this will vary depending on the construction company and the level of experience of the construction personnel, it does save building owners a lot of money in the long run due to the fact that steel structures require less maintenance and repair than traditional buildings.
-
2024-08-05The Benefits of Choosing a Steel Structure WarehouseIn the ever-evolving landscape of industrial and commercial construction, the choice of building materials plays a pivotal role in shaping the efficiency, durability, and sustainability of warehouse facilities. Among the various options available, steel structure warehouses have emerged as a preferred choice for businesses seeking versatility, reliability, and cost-effectiveness in their building solutions. In this article, we explore the multitude of benefits associated with choosing a steel structure warehouse, highlighting its advantages across different aspects of construction, operation, and long-term performance.
-
2024-08-05Steel Warehouse BuildingsWhen manufacturing or transporting goods, forecasting demand can be tricky. A steel warehouse building gives companies better control over their inventory and ensures customers receive products on time. Erecting storage areas with traditional building materials and methods is slow, expensive, and hindered by design limitations, which results in subpar supply chain performance.
-
2024-08-05Features That Make Steel Building Warehouse PopularSteel buildings have become increasingly popular in recent years, and it’s not hard to see why. These versatile structures have a wide range of applications, from commercial and industrial use to residential and agricultural use. However, one of the most common uses for steel buildings is as warehouses. The durability, cost-effectiveness, and flexibility of steel structure factory building make them the perfect choice for warehouse construction. In this blog, we will explore five key features that make steel buildings warehouses popular among business owners and warehouse managers.
-
2024-08-05What Are the Steps to Designing a Steel Warehouse Building Successfully?The landscape of industrial construction has been profoundly transformed by the advent of steel warehouse building design, marking a significant shift towards more resilient, adaptable, and cost-effective structures. This article embarks on an exploration of the multifaceted aspects of steel warehouse design, shedding light on the inherent benefits of steel as a construction material, the critical design considerations that guide the development of functional and efficient warehouses, and the emerging trends that are set to redefine the future of warehouse construction.
Related Search
- industrial building contractors
- agricultural building manufacturers
- farm building manufacturers
- residential metal building manufacturers
- industrial building
- industrial building construction
- industrial building design
- industrial flex building
- industrial steel buildings
- large steel shed
- light industrial building
- novel industrial building
- speedy industrial building
- steel building and structures
- steel building design
- steel building construction
- econ industrial building
- fast industrial building
- industrial building price
- industrial building cost per square foot
- 50x100 steel building price
- pre engineered steel buildings
- pre engineered building manufacturers
- pre engineered metal building manufacturers
- steel building companies
- steel building construction company
- steel building contractors
- steel building manufacturers
- industrial building manufacturers
- industrial building suppliers
