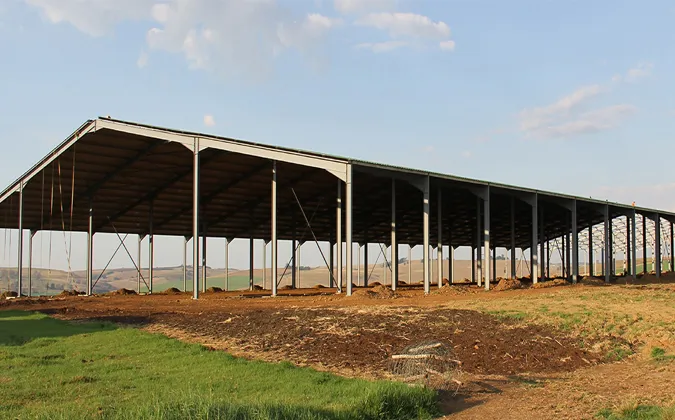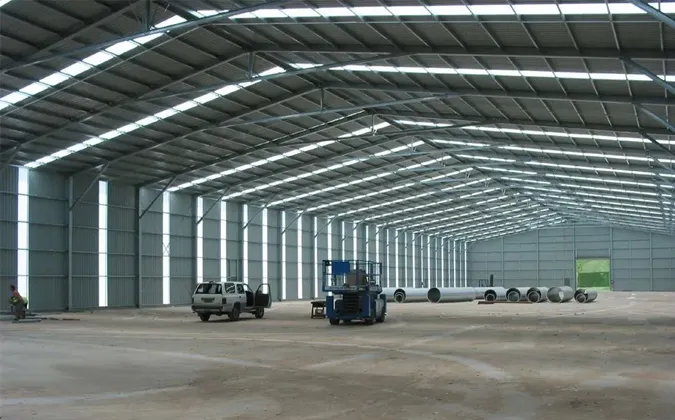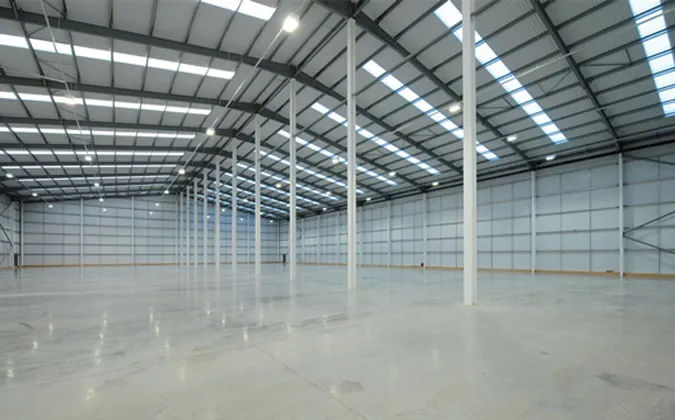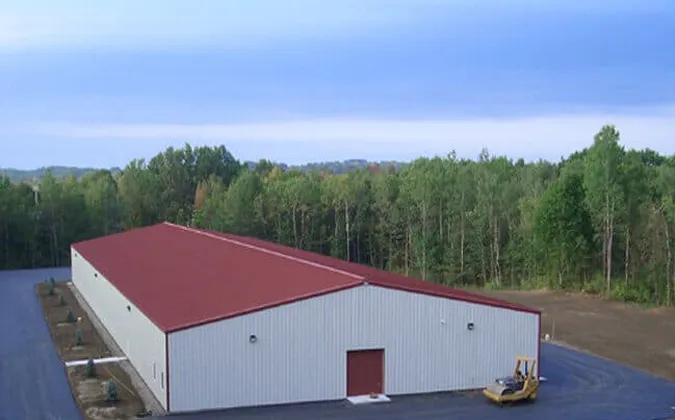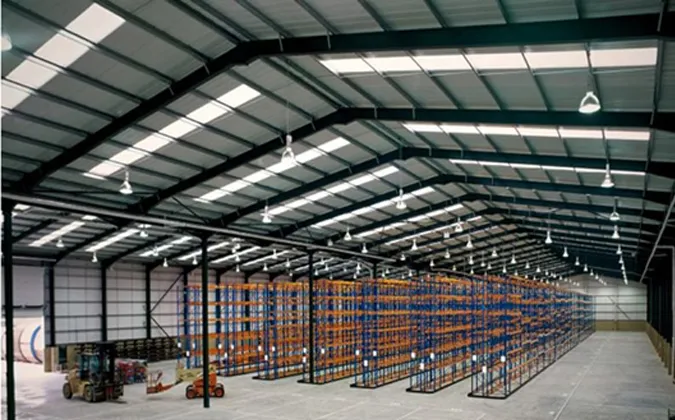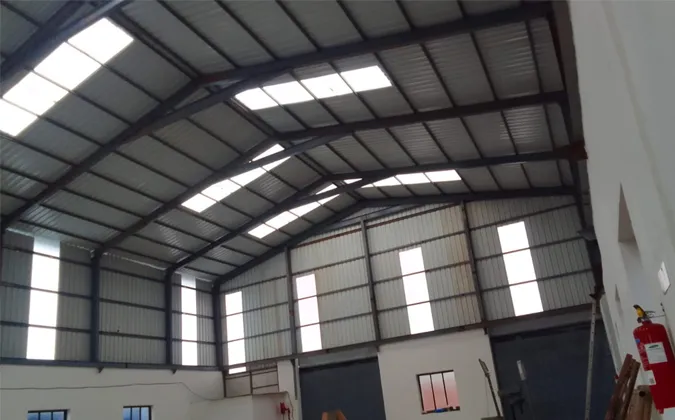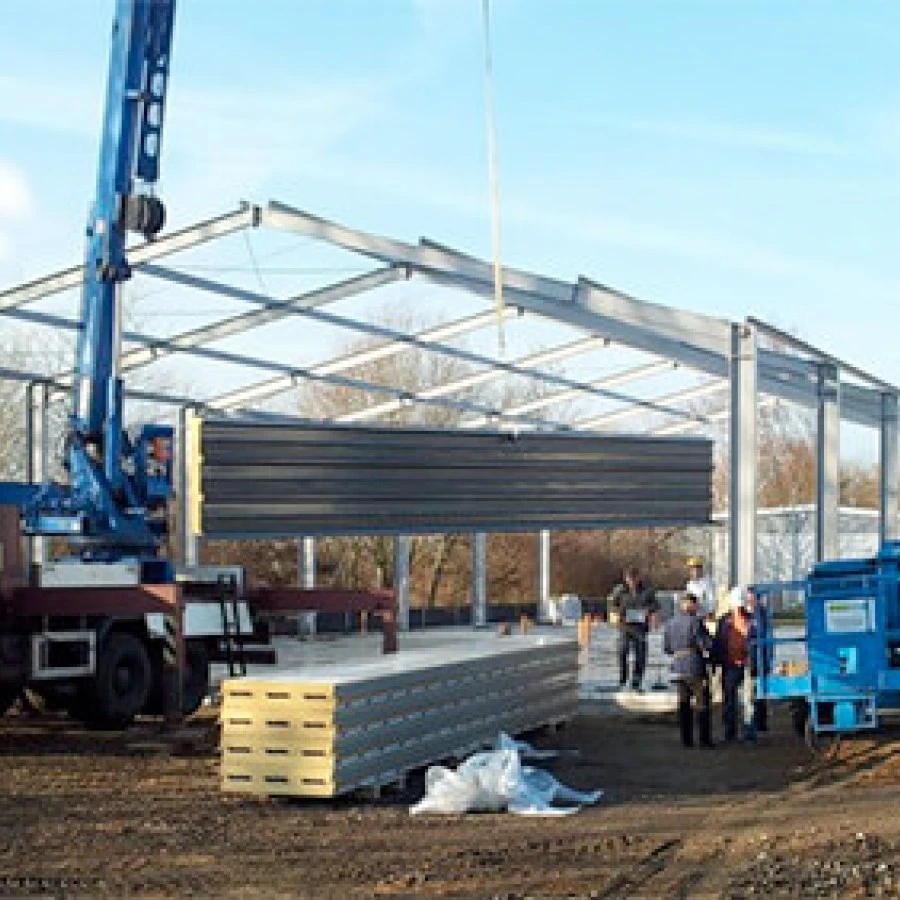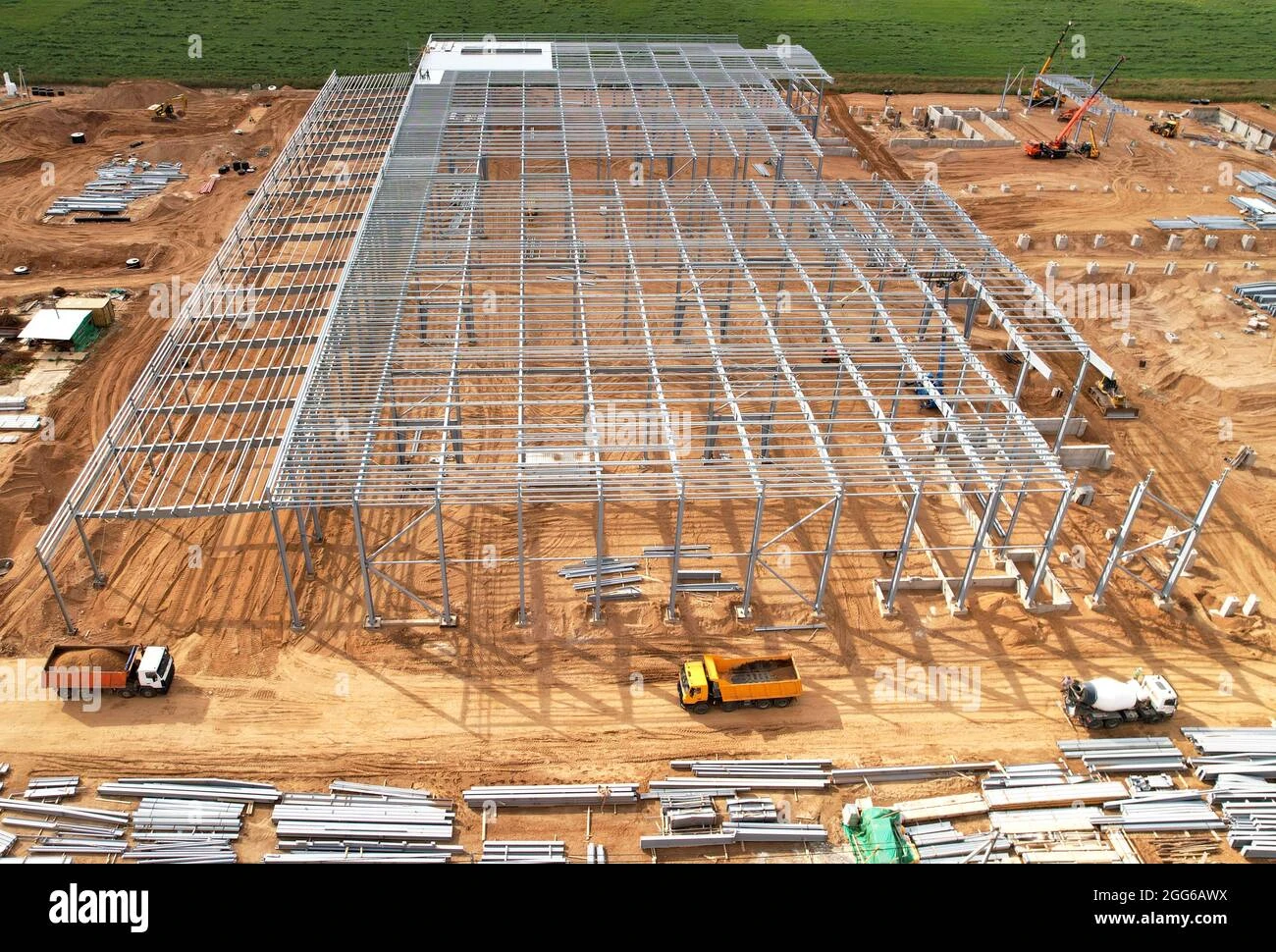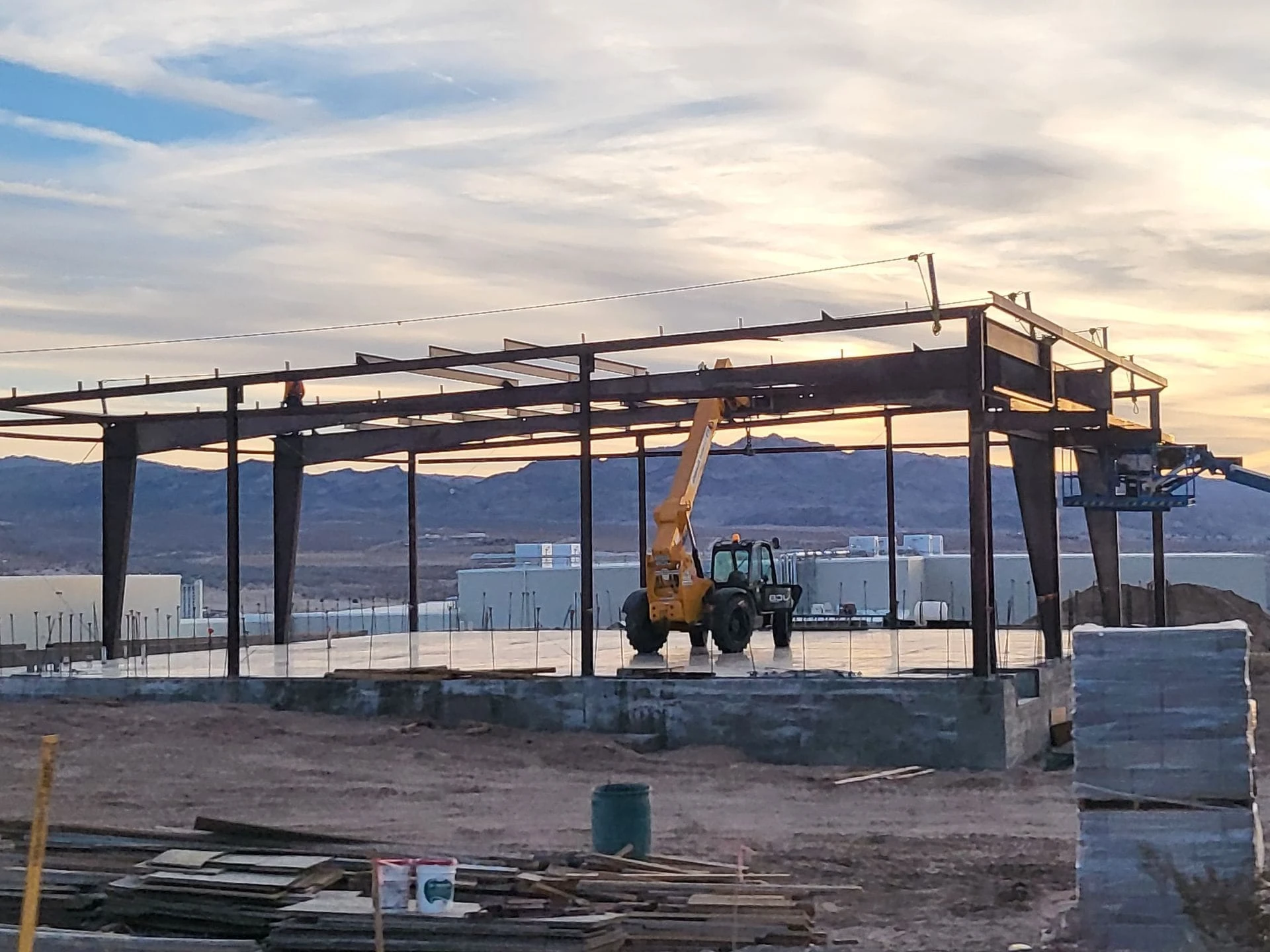Characteristics of steel shed building:
Large Space
The shed is used as a storage building. Correspondingly, there are many requirements for space separation, and there are specific requirements for building construction materials. The use of a steel structure to build a shed is because the column has a small cross-section and occupies less indoor space. Compared with the space area occupied by traditional reinforced concrete columns, the indoor space separation somewhat hinder. So currently, the steel shed building is much more accessible.
Lightweight
The steel structure is not only light in weight, high in strength, good in plasticity, and toughness so that the steel structure components made into different shapes through different processing. The quality and type of the structure meet the requirements of customers. The construction period of the steel shed building is short, which can reduce the investment cost. The fabrication of steel structure processed in the factory, which can reduce the steps of on-site construction.
Environmental friendly
The material of the steel structure is environmentally friendly, easy, and convenient to install, and the construction and demolition have little impact on the surrounding environment. It will not have much impact on the surrounding environment. The material can recycle and reuse, reducing the waste of materials, and saving resources. Metal building has advantages of dry-type construction, so it can also have different properties when used in buildings in various industries.
The Advantage
We offer free consulting services and prepared sketch drawings to show the layout and elevations plan. Steel shed from HongJi ShunDa Steel design to withstand some of the worst weather events. It designs to handle heavy snow loads in colder climates, hurricanes,
tornadoes and even seismic activity in earthquake-prone areas.
Compared to other types of traditional structures, the metal shed is easy to assemble, durable, and affordable. It also has the most significant amount of storage per square meter. Its bright span design allows customers to use 100% of the available space inside.
FAQs
A:What is the type of the roof purlin and wall girt?
B:The roof purlin usually in Z section steel, and wall girt is C section steel, because there is window or door on the wall, so the C section steel also can use door or window frame.
A:What is the type of Steel Frame for the Shed Building?
B:We design the steel frame in Portal Steel Frame, which formed Roof Beam and Column.
Products categories
Our Latest News
We have a professional design team and an excellent production and construction team.






