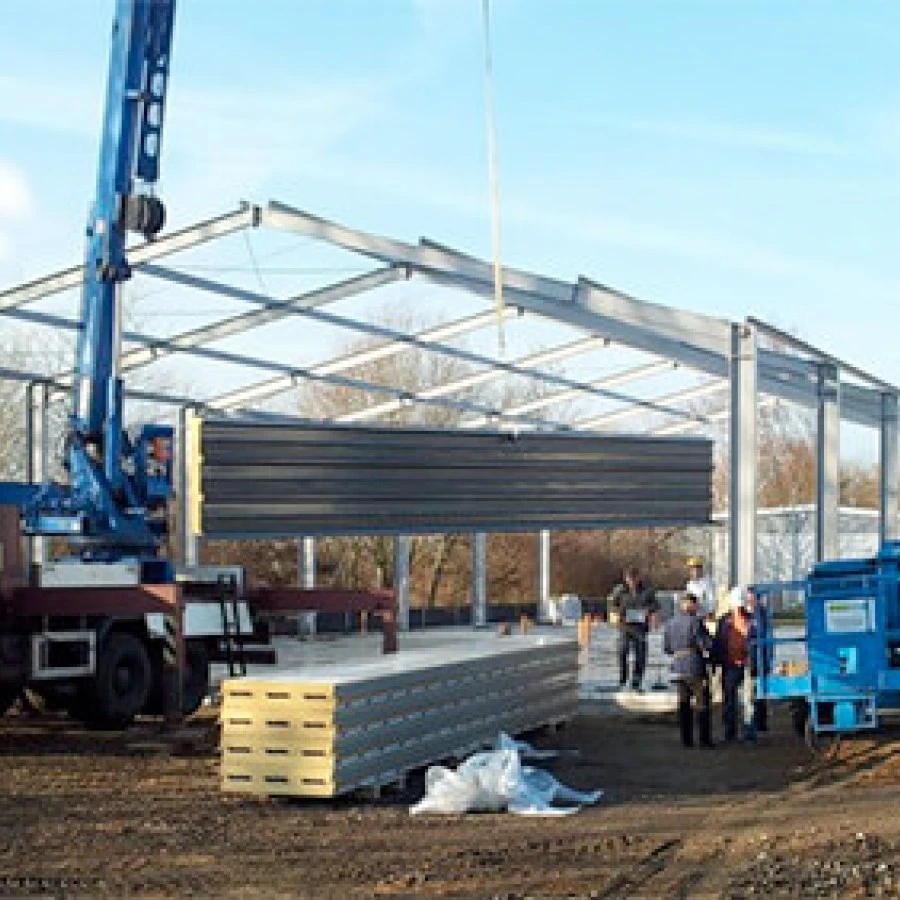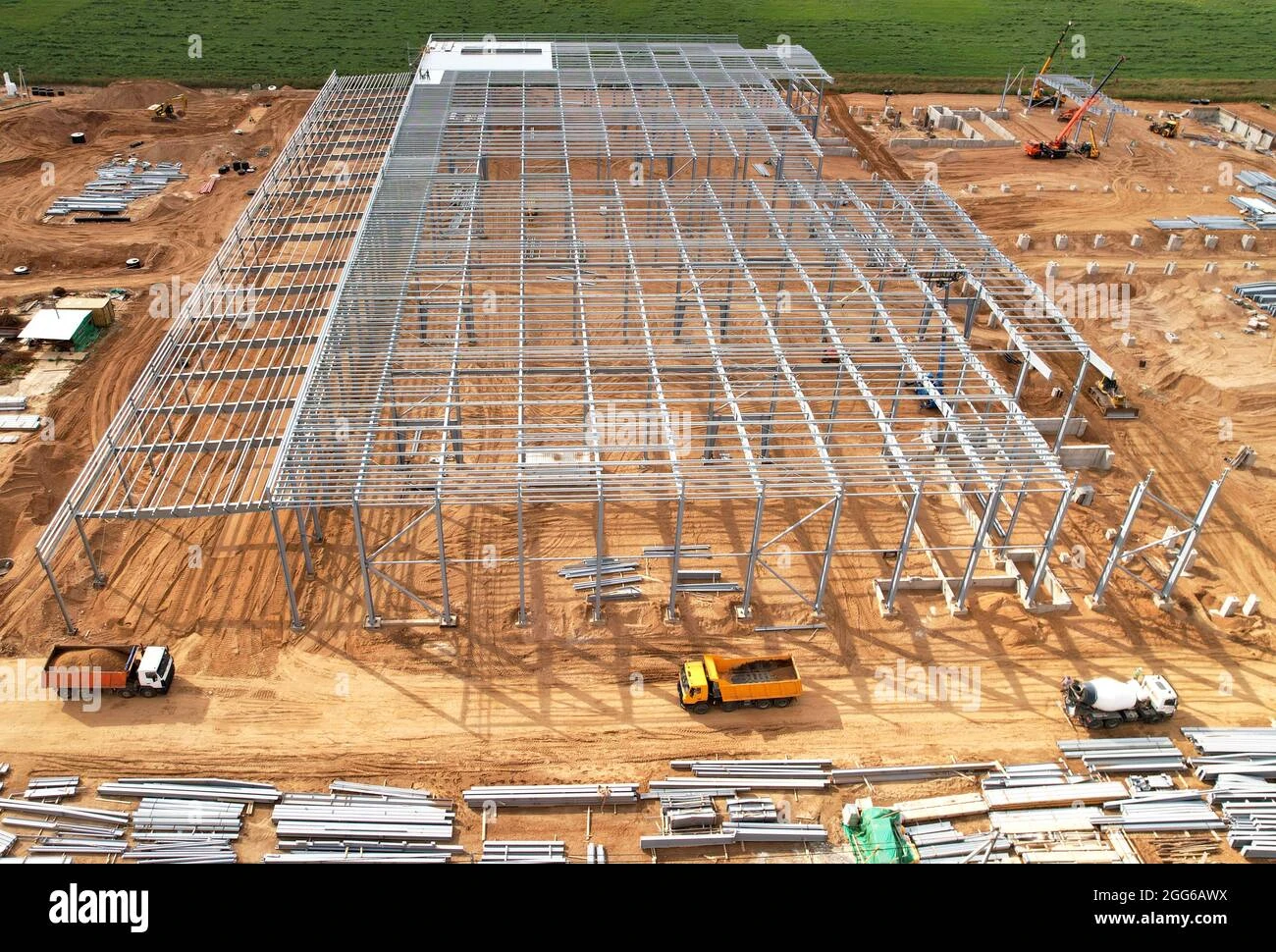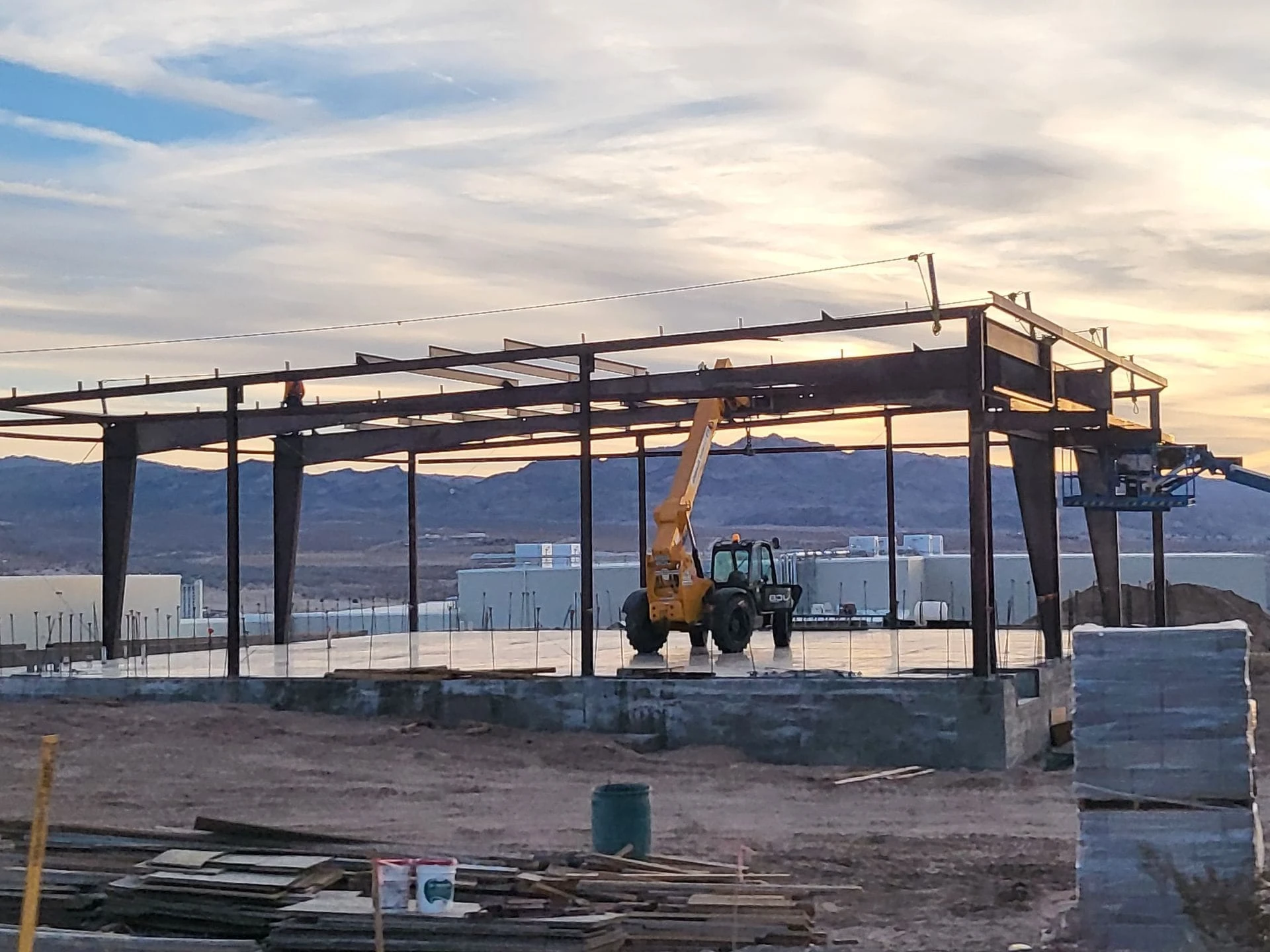- Afrikaans
- Albanian
- Amharic
- Arabic
- Armenian
- Azerbaijani
- Basque
- Belarusian
- Bengali
- Bosnian
- Bulgarian
- Catalan
- Cebuano
- Corsican
- Croatian
- Czech
- Danish
- Dutch
- English
- Esperanto
- Estonian
- Finnish
- French
- Frisian
- Galician
- Georgian
- German
- Greek
- Gujarati
- Haitian Creole
- hausa
- hawaiian
- Hebrew
- Hindi
- Miao
- Hungarian
- Icelandic
- igbo
- Indonesian
- irish
- Italian
- Japanese
- Javanese
- Kannada
- kazakh
- Khmer
- Rwandese
- Korean
- Kurdish
- Kyrgyz
- Lao
- Latin
- Latvian
- Lithuanian
- Luxembourgish
- Macedonian
- Malgashi
- Malay
- Malayalam
- Maltese
- Maori
- Marathi
- Mongolian
- Myanmar
- Nepali
- Norwegian
- Norwegian
- Occitan
- Pashto
- Persian
- Polish
- Portuguese
- Punjabi
- Romanian
- Russian
- Samoan
- Scottish Gaelic
- Serbian
- Sesotho
- Shona
- Sindhi
- Sinhala
- Slovak
- Slovenian
- Somali
- Spanish
- Sundanese
- Swahili
- Swedish
- Tagalog
- Tajik
- Tamil
- Tatar
- Telugu
- Thai
- Turkish
- Turkmen
- Ukrainian
- Urdu
- Uighur
- Uzbek
- Vietnamese
- Welsh
- Bantu
- Yiddish
- Yoruba
- Zulu
Aug . 05, 2024 15:56 Back to list
-
Navigating the World of Steel Building Services: Who to Choose?
NewsJun.23,2025
-
How Do Steel Frame and Prefab Building Factories Shape Modern Construction?
NewsJun.23,2025
-
How Do Steel and Metal Structures Shape Modern Industrial Spaces?
NewsJun.23,2025
-
How Do Prefab Buildings of Various Sizes Meet Modern Construction Needs?
NewsJun.23,2025
-
How Do Factory Buildings and Metal Structures Redefine Industrial Infrastructure?
NewsJun.23,2025
-
Exploring Key Aspects of Industrial Building Development: What You Need to Know?
NewsJun.23,2025
Products categories
Our Latest News
We have a professional design team and an excellent production and construction team.













