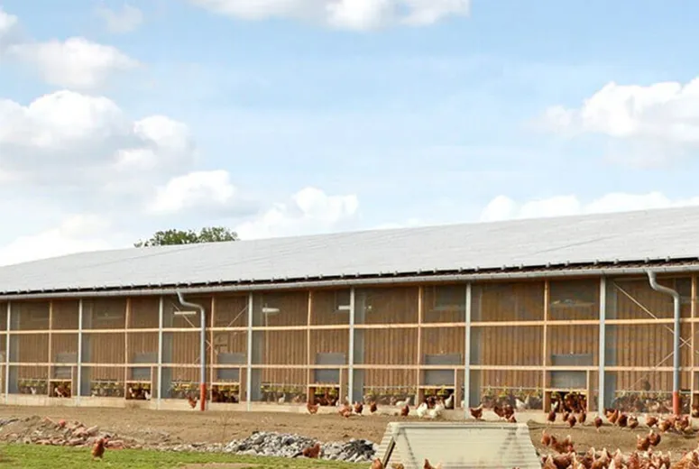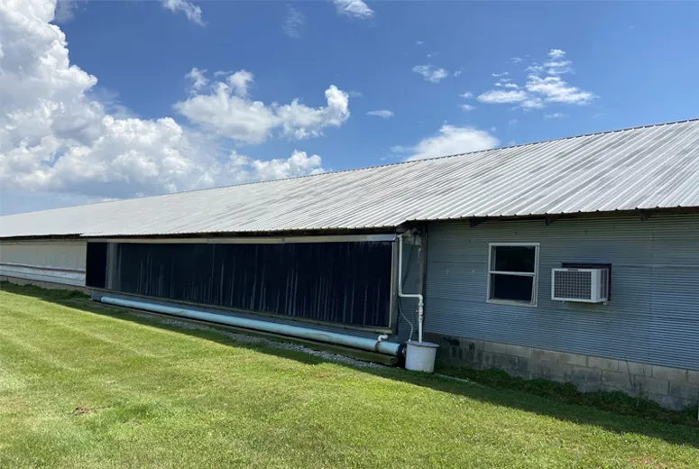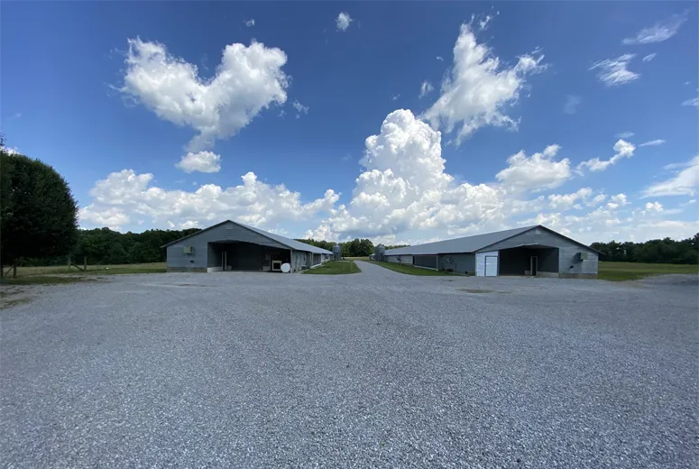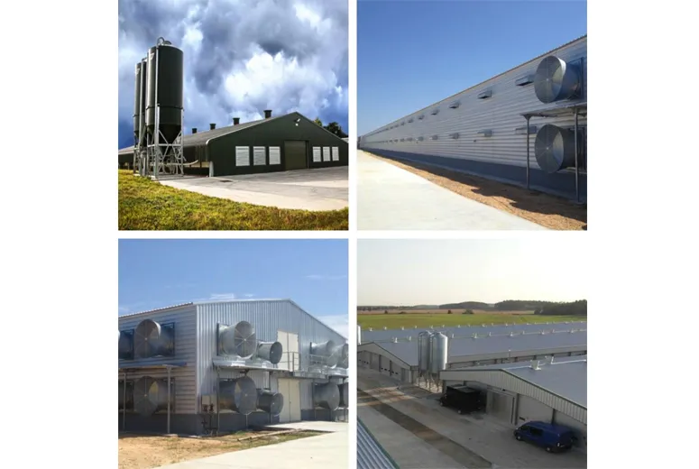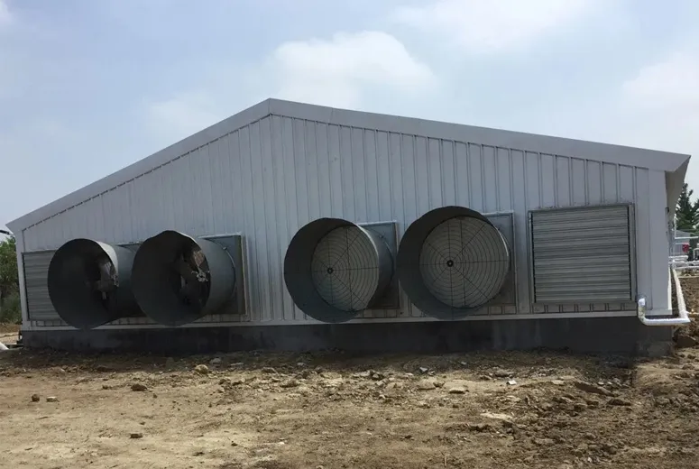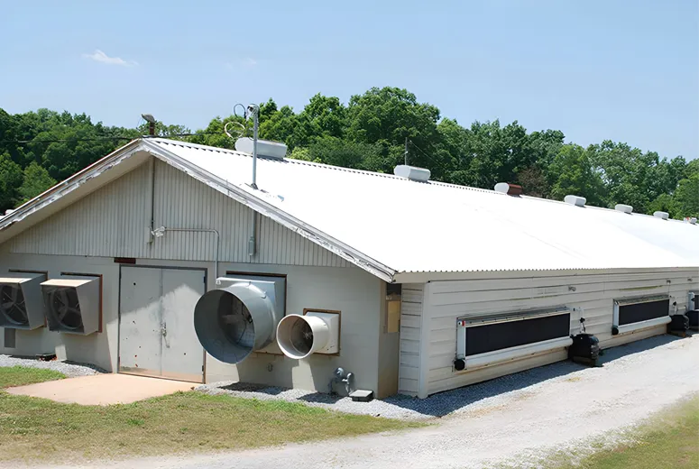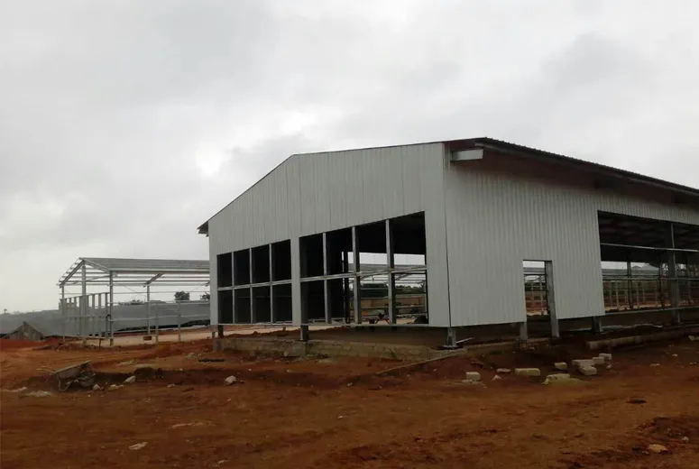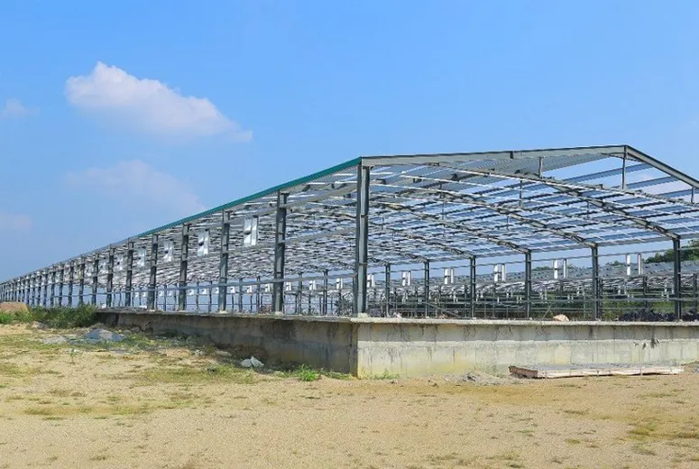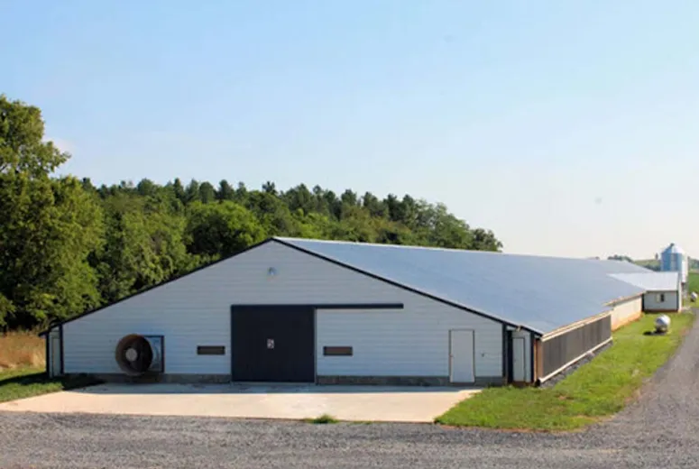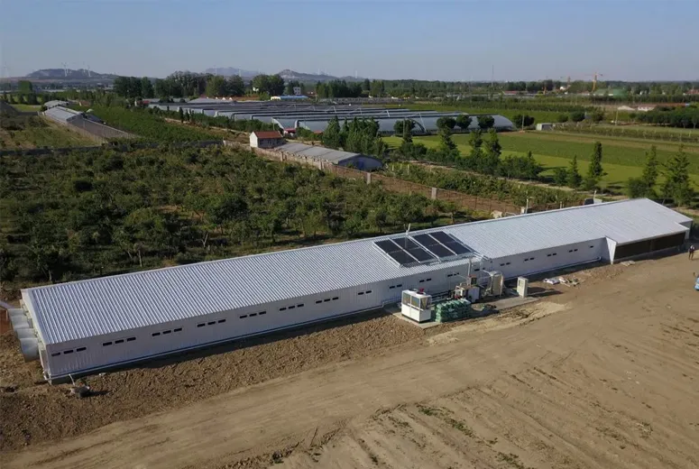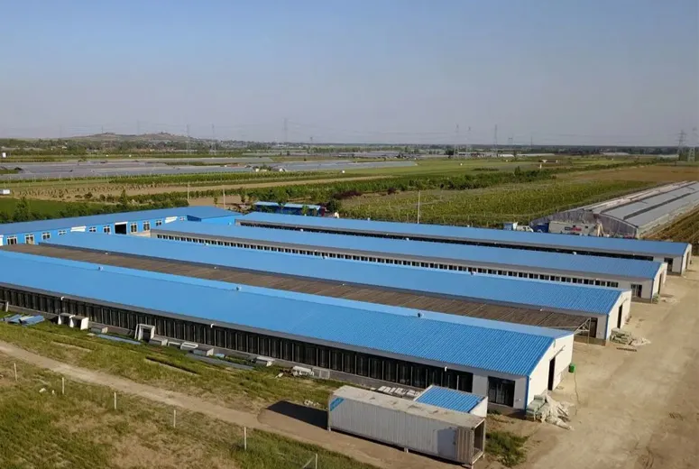Parameter Table
|
ITEMS |
|
SPECIFICATION |
|
Main Steel Frame |
Colum |
Q235, Q345 Welded H Section Steel |
|
Beam |
Q235, Q345 Welded H Section Steel |
|
|
Secondary Frame |
Purlin |
Q235 C and Z purlin |
|
Knee brace |
Q235 Angle Steel |
|
|
Tie Rod |
Q235 Circular Steel Pipe |
|
|
Brace |
Q235 Round Bar |
|
|
Vertical and Horizontal Support |
Q235 Angle Steel, Round Bar or Steel Pipe |
|
|
Maintenance System |
Roof Maintenance System |
Roof Panel (EPS/Fiber Glass Wool/Rock Wool/PU Sandwich Panel or Steel Sheet Cover) and Accessories |
|
Feeding and Drinking system |
Various feeding and drinking water systems are according to customer choices |
|
|
The poultry could feed on the ground or in the cage. The poultry house design of chicken farm building could be customized. |
||
|
Temperature control and epidemic prevention |
Poultry house must need good heat insulation, heat preservation. |
|
|
It’s can cause long-term effects on poultry production. whether it’s chicks or adult chickens, our poultry house can offer different needs for temperature. (15-35℃) |
||
|
The treated ground is easy to clean and disinfect. |
||
|
Lighting and Ventilation |
We have enough windows and vents for lighting and the installation of exhaust fans. |
|
|
Can guarantee the poultry house with appropriate lighting and good air environment. |
||
|
Wall Maintenance System |
Wall Panel (EPS/Fiber Glass Wool/Rock Wool/PU Sandwich Panel or Corrugated Steel Sheet Cover) and Accessories |
Design Principles for Steel Structure Poultry Buildings:
1: According to the production process requirements of different livestock and poultry farms, combined with local conditions, topography, and surrounding environmental characteristics, the functional areas should be divided according to local conditions. Reasonably lay out various buildings to meet their functions and create a reasonable production environment.
2: Make full use of the site's original natural topography and terrain, arrange the long axis of the steel structure poultry building as much as possible along the site's contour lines, minimize the amount of earthwork and infrastructure engineering costs, and reduce infrastructure construction expenses.
3: Reasonably organize the flow of people and logistics inside and outside the site, create the most favorable environmental conditions and low labor intensity production connections, and achieve efficient production.
4: Ensure that the building has a good orientation, meets lighting and natural ventilation conditions, and has sufficient fire separation distance.
5:Facilitate treating and utilizing feces, sewage, and other wastes to ensure they meet clean production requirements.
6: Under the premise of meeting production requirements, the building layout is compact, saving land and occupying little or no cultivated land. While occupying an area that meets current functions, future development should be fully considered and leave room for growth.
Products categories
Our Latest News
We have a professional design team and an excellent production and construction team.






