- Afrikaans
- Albanian
- Amharic
- Arabic
- Armenian
- Azerbaijani
- Basque
- Belarusian
- Bengali
- Bosnian
- Bulgarian
- Catalan
- Cebuano
- Corsican
- Croatian
- Czech
- Danish
- Dutch
- English
- Esperanto
- Estonian
- Finnish
- French
- Frisian
- Galician
- Georgian
- German
- Greek
- Gujarati
- Haitian Creole
- hausa
- hawaiian
- Hebrew
- Hindi
- Miao
- Hungarian
- Icelandic
- igbo
- Indonesian
- irish
- Italian
- Japanese
- Javanese
- Kannada
- kazakh
- Khmer
- Rwandese
- Korean
- Kurdish
- Kyrgyz
- Lao
- Latin
- Latvian
- Lithuanian
- Luxembourgish
- Macedonian
- Malgashi
- Malay
- Malayalam
- Maltese
- Maori
- Marathi
- Mongolian
- Myanmar
- Nepali
- Norwegian
- Norwegian
- Occitan
- Pashto
- Persian
- Polish
- Portuguese
- Punjabi
- Romanian
- Russian
- Samoan
- Scottish Gaelic
- Serbian
- Sesotho
- Shona
- Sindhi
- Sinhala
- Slovak
- Slovenian
- Somali
- Spanish
- Sundanese
- Swahili
- Swedish
- Tagalog
- Tajik
- Tamil
- Tatar
- Telugu
- Thai
- Turkish
- Turkmen
- Ukrainian
- Urdu
- Uighur
- Uzbek
- Vietnamese
- Welsh
- Bantu
- Yiddish
- Yoruba
- Zulu
aug. . 06, 2025 07:00 Back to list
The Evolution of Farm Buildings: Industry Trends & The Rise of Steel
The agricultural landscape is undergoing a significant transformation. As farms scale and operations become more sophisticated, the demand for robust, versatile, and long-lasting infrastructure has surged. Traditional wooden or concrete structures, while historically significant, often fall short of meeting the rigorous demands of modern agriculture. This is where professional farm shed builders are making a pivotal shift towards prefabricated steel structures, a trend driven by undeniable advantages in cost, speed, and performance.
Industry data indicates a projected growth of over 5% CAGR in the prefabricated buildings market, with the agricultural sector being a key driver. This growth is fueled by the need for climate-controlled environments, biosecurity, and the ability to house larger, more automated equipment. For enterprises looking into farm storage buildings or specialized facilities like poultry sheds, steel offers an unparalleled combination of clear-span design, which eliminates interior support columns, and resilience against harsh weather, pests, and fire.
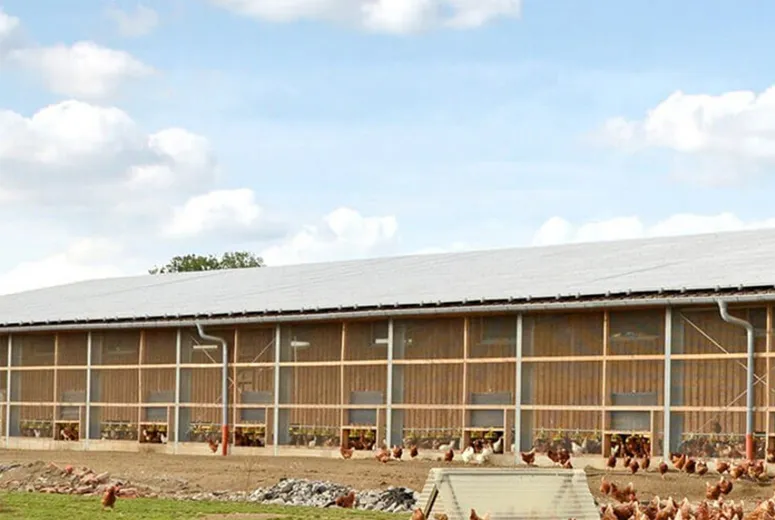
The move towards steel is not just about strength; it's about intelligent investment. Steel buildings have a longer lifespan with minimal maintenance, are made from recycled materials, and are 100% recyclable at the end of their life, aligning with global sustainability goals. For any serious agricultural investor, partnering with experienced farm shed builders who specialize in steel is no longer an option, but a strategic necessity.
Technical Deep Dive: The Anatomy of a Superior Steel Structure Poultry Shed
Understanding what goes into a high-quality agricultural steel building is crucial for making an informed decision. Our flagship product, the Steel Structure Poultry Shed, exemplifies the peak of modern engineering and manufacturing. Let's dissect the technical specifications and processes that set it apart.
Core Material & Structural Integrity
The backbone of our structures is high-tensile steel, primarily Q355B grade steel, which is equivalent to international standards like ASTM A572 Grade 50. This choice is deliberate:
- Yield Strength (σs): Q355B steel has a minimum yield strength of 355 MPa. This means it can withstand higher stress before permanent deformation, crucial for supporting heavy equipment, snow loads, and resisting high winds as per local building codes (e.g., ASCE 7-16).
- Tensile Strength (σb): This measures the maximum stress a material can endure. The high tensile strength of our steel ensures structural integrity even under extreme conditions.
- Corrosion Resistance: All primary and secondary steel components undergo a rigorous surface treatment process, typically hot-dip galvanization (in accordance with ISO 1461). This involves immersing the steel in molten zinc, creating a metallurgically bonded coating that provides decades of protection against rust, which is critical in the humid and corrosive environment of a poultry shed.

Our ISO 9001 Certified Manufacturing Process
Expert farm shed builders don't just assemble parts; they control the entire lifecycle of the structure from raw material to final installation. Our process is a testament to our commitment to quality, certified by the ISO 9001:2015 standard.
Design & Engineering
Using advanced software like Tekla Structures and AutoCAD, our engineers design every component to precise specifications, calculating wind loads, snow loads, and seismic activity for your specific location. This ensures safety and code compliance.
CNC Fabrication
Raw steel plates are cut using high-precision CNC plasma and laser cutters. This automated process guarantees accuracy to the millimeter, ensuring perfect fits during on-site assembly and eliminating waste.
Automated Welding
H-section beams, the primary columns and rafters, are assembled and welded using submerged arc welding (SAW) machines. This technique produces stronger, more consistent welds than manual methods.
Surface Treatment
Components undergo shot blasting (SA 2.5 standard) to remove all impurities before hot-dip galvanizing or multi-layer epoxy painting. This preparation is key to coating adhesion and long-term corrosion prevention.
Quality Control & NDT
Every critical weld is inspected using Non-Destructive Testing (NDT) methods like Ultrasonic Testing (UT) and Magnetic Particle Testing (MT). We ensure every piece meets or exceeds design specifications before it leaves our factory.
Performance Metrics: Steel vs. Traditional Farm Buildings
The theoretical advantages of steel become tangible when you look at the data. For owners of farm storage buildings and industrial agricultural facilities, the return on investment is measured in longevity, maintenance costs, and operational efficiency. Here’s a clear comparison:
Performance Comparison: Steel vs. Wood
- Steel Structure
- Traditional Wood
Data represents typical performance indexes, where 100% is the benchmark. Steel structures show significantly longer lifespans and lower lifetime maintenance costs.
Material Composition of Our Poultry Sheds
- High-Tensile Steel (75%)
- Insulated Panels (15%)
- Purlins & Girts (8%)
- Fasteners (2%)
The structure is engineered for maximum strength-to-weight ratio, optimizing material use without compromising safety.
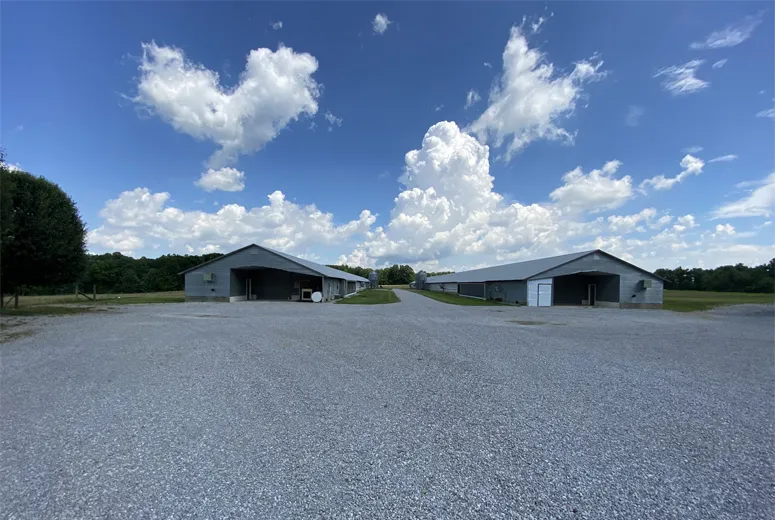
Choosing Your Partner: A Farm Shed Builders Comparison
Not all farm shed builders are created equal. The quality of your final structure is directly tied to the experience, technology, and service of the manufacturer. When evaluating potential partners, it's essential to look beyond the initial quote and consider the long-term value. Below is a table to help you compare key attributes.
| Feature / Service | Hongji Shunda (Our Standard) | Typical Local Fabricator | Low-Cost Online Reseller |
|---|---|---|---|
| Primary Steel Grade | Q355B / ASTM A572 Gr. 50 | Often Q235B / Lower Grade | Variable / Unspecified |
| Engineering & Design | In-house certified engineers, full load calculations | Basic blueprints, may outsource engineering | Generic, non-site-specific plans |
| Quality Certification | ISO 9001:2015, CE Marking | Often uncertified | Usually none |
| Welding Standard | Automated SAW, AWS D1.1 compliance | Manual welding, variable quality | Unknown |
| Corrosion Protection | Hot-dip Galvanizing (ISO 1461) | Primer paint only | Minimal paint coating |
| Warranty | 50-Year Structural, 20-Year Paint | 1-5 years, limited | Often void on delivery |
| On-site Support | ✔ (Optional Supervision) | ✔ (Local Teams) | ✖ (DIY Only) |
This comparison highlights the critical importance of working with an established manufacturer. At Hongji Shunda, our vertically integrated process ensures that every component, from the largest beam to the smallest bolt, adheres to the highest international standards, offering you peace of mind and a structure built to last generations.
Customization: Tailoring Your Farm Shed to Your Exact Needs
Every farm is unique, with specific operational flows, climate challenges, and future growth plans. That's why a one-size-fits-all approach is inadequate. As premier farm shed builders, we pride ourselves on offering fully customized solutions.
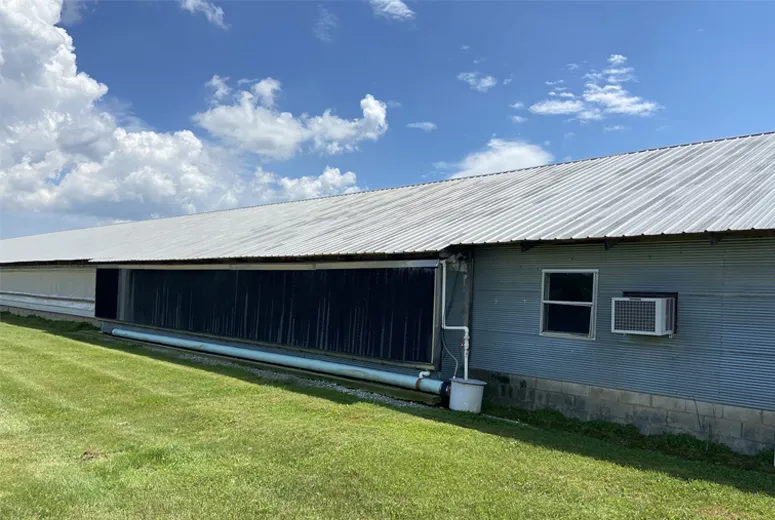
Key Customization Options:
- Dimensions: Specify the exact width, length, and height you need. Our clear-span designs can reach over 60 meters (200 feet) without interior columns, perfect for large equipment and farm storage buildings.
- Insulation: For climate-controlled environments like poultry sheds, choose from various insulated sandwich panels (EPS, Rock Wool, PU) with different thicknesses (R-values) to optimize energy efficiency and maintain stable internal temperatures.
- Doors & Windows: Integrate large overhead doors for machinery, roll-up doors, personnel doors, and windows for natural light, placed exactly where your workflow requires.
- Ventilation: We can incorporate ridge vents, wall louvers, and powered fan systems to ensure proper air circulation, which is vital for animal health and preventing moisture buildup.
- Structural Add-ons: Plan for future expansion or specific equipment by adding features like interior mezzanines, crane support beams, or partition walls.
Our design process is collaborative. We work with you to understand your needs and translate them into a functional, efficient, and cost-effective building design.
Application Showcase & Case Studies: Proven Experience in the Field
Theory and specifications are important, but real-world performance is the ultimate test. Our experience as leading farm shed builders is demonstrated through hundreds of successful projects worldwide. Our structures serve a diverse range of agricultural and industrial needs.
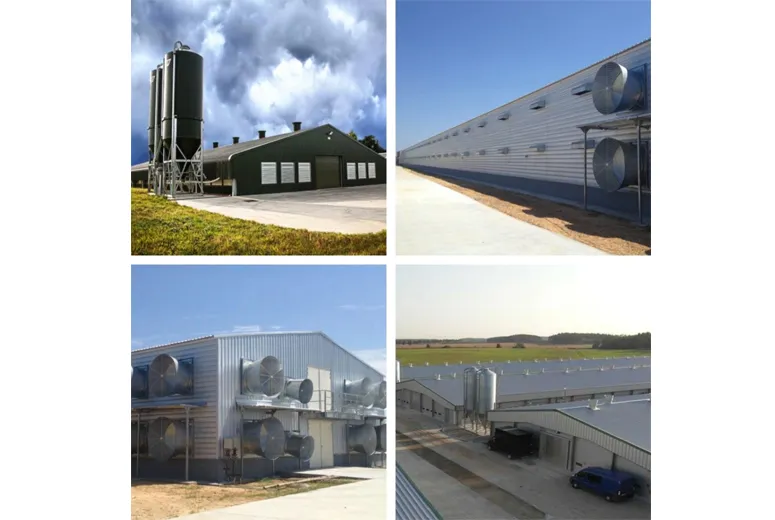
Case Study 1: Climate-Controlled Poultry House in Southeast Asia
- Client Challenge: A large-scale poultry producer in a tropical climate needed to build ten 120m x 15m poultry houses that could withstand high humidity, frequent rain, and maintain a consistent internal temperature of 25°C.
- Our Solution: We designed and fabricated a series of fully hot-dip galvanized steel structures to prevent corrosion. The roofing and walls used 75mm Polyurethane (PU) sandwich panels, providing excellent thermal insulation (high R-value). The design also incorporated a tunnel ventilation system with automated fans and cooling pads.
- Client Feedback (Result): The client reported a 10% reduction in feed conversion ratio and a 5% decrease in bird mortality due to the stable, stress-free environment. The construction time was 40% faster than their previous concrete projects, allowing for a quicker return on investment.
Case Study 2: Multi-Purpose Farm Storage Building in North America
- Client Challenge: A grain and livestock farm in the Midwest required a large, versatile farm storage building to house combines, tractors, and hay bales. The structure needed to withstand heavy snow loads (rated for 100 PSF) and provide maximum open floor space.
- Our Solution: We engineered a 30m wide by 60m long gable-style building with a 4:12 roof pitch for effective snow shedding. The structure was designed with a 25m wide bi-fold hangar door for easy access for large machinery. The walls were clad with durable 26-gauge PBR panels.
- Client Feedback (Result): The owner was "incredibly impressed with the sheer amount of usable space" and the robustness of the structure. The building has flawlessly endured two harsh winters, protecting millions of dollars in equipment and assets.
Frequently Asked Questions (FAQ) by Farm Owners
As expert farm shed builders, we believe in empowering our clients with knowledge. Here are answers to some of the most common technical questions we receive.
The primary difference is yield strength. Q355B steel has a minimum yield strength of 355 Megapascals (MPa), while Q235B is 235 MPa. This means Q355B can handle about 50% more stress before it starts to deform. For a farm shed industrial building, using Q355B allows for lighter profiles to achieve the same strength, or significantly stronger structures with the same weight. It results in better performance against wind and snow loads and is the superior choice for long-span, critical structures.
Load calculations are not guesswork; they are based on official building codes and meteorological data for your exact project address. We use standards like the ASCE 7 (American Society of Civil Engineers) or equivalent local codes. Factors include basic wind speed, exposure category (open terrain vs. city), building height, and ground snow load data. Our engineers perform these calculations to ensure your building is safe and compliant.
Purlins and girts are secondary framing members. Purlins run horizontally across the roof rafters to support the roof sheeting. Girts run horizontally along the walls to support the wall cladding. They are critical for transferring loads from the roof and walls to the main steel frame. We typically use C-shaped or Z-shaped galvanized steel profiles for their excellent strength-to-weight ratio.
Both are excellent, but they serve slightly different priorities. Polyurethane (PU) panels offer the highest thermal resistance (R-value) per inch of thickness, making them ideal for achieving precise temperature control and energy efficiency. Rock Wool panels, while having a slightly lower R-value, are completely non-combustible (Class A1 fire rating), offering superior fire safety. For most poultry operations where biosecurity and temperature stability are paramount, PU is often preferred. We can help you choose based on your budget and specific risk assessment.
With proper surface treatment like hot-dip galvanizing, the structural steel frame of our farm storage buildings is designed for a service life of 50+ years, even in moderately corrosive environments. We stand by our quality with a comprehensive warranty: typically a 50-year warranty on the structural frame and a 20-25 year warranty on the paint finish of the wall and roof panels against cracking, peeling, and fading.
Most steel structures require a reinforced concrete foundation to anchor the main columns. The specific type depends on the building size and soil conditions. Common types include:
• Isolated Piers: Concrete piers at each column location.
• Slab-on-Grade: A full concrete floor slab with thickened edges where columns are anchored.
We provide a detailed anchor bolt plan, which your local concrete contractor will use to prepare the foundation precisely before the steel structure arrives.
This varies with project complexity, but here's a general timeline:
• Design & Approval: 2-4 weeks.
• Fabrication: 4-8 weeks after design approval.
• Shipping: 2-5 weeks depending on location.
• Erection: A standard 10,000 sq. ft. building can often be erected in 2-4 weeks by an experienced crew. The pre-engineered nature of the components significantly speeds up on-site work compared to traditional construction.
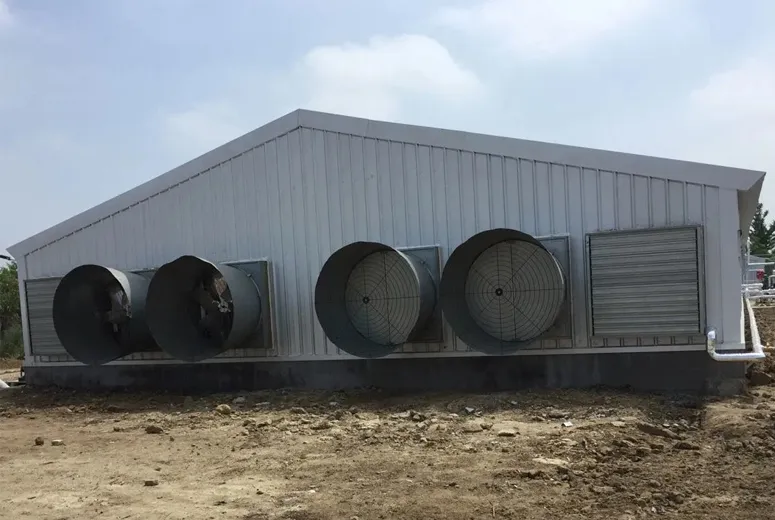
Trustworthiness, Authority & Further Reading
Our commitment to excellence is backed by adherence to internationally recognized standards and continuous engagement with industry advancements. We build trust not just through our products, but through transparency and proven expertise.
- Our manufacturing processes are certified under ISO 9001:2015, ensuring a rigorous quality management system is in place from start to finish.
- Structural designs frequently reference standards from the American Institute of Steel Construction (AISC), ensuring safety and reliability. For more on AISC standards, see AISC Official Website.
- Discussions on the benefits of steel in modern agriculture are prevalent in industry forums. A relevant thread on agricultural building materials can be found on forums like The Combine Forum, where farmers share firsthand experiences.
- For academic insights into structural engineering and material science in construction, the Journal of Constructional Steel Research by Elsevier provides peer-reviewed studies. More information can be accessed at ScienceDirect.
Ready to build a farm structure that lasts a lifetime? Contact the expert farm shed builders at Hongji Shunda.
Explore Our Steel Poultry Sheds-
Steel Frame Modular Construction for Housing
NewsAug.07,2025
-
Steel Construction Factory Processes
NewsAug.07,2025
-
Portal Frame Shed for Sale: Delivery Options
NewsAug.07,2025
-
Metal Workshops for Sale: Insulation Solutions
NewsAug.07,2025
-
Metal Steel Building Manufacturers: Post-Construction Services
NewsAug.07,2025
-
Metal Garage Shed Kits: Size Options
NewsAug.07,2025
Products categories
Our Latest News
We have a professional design team and an excellent production and construction team.












