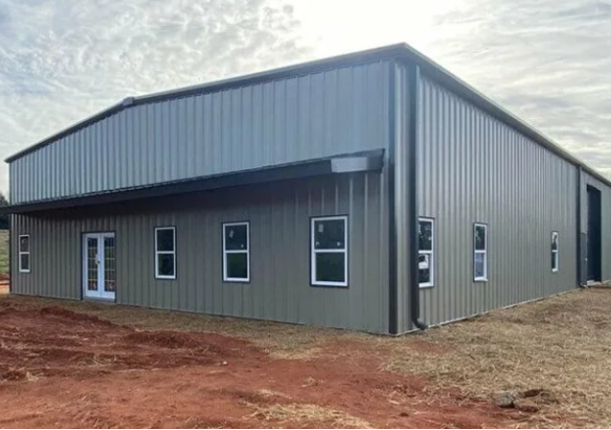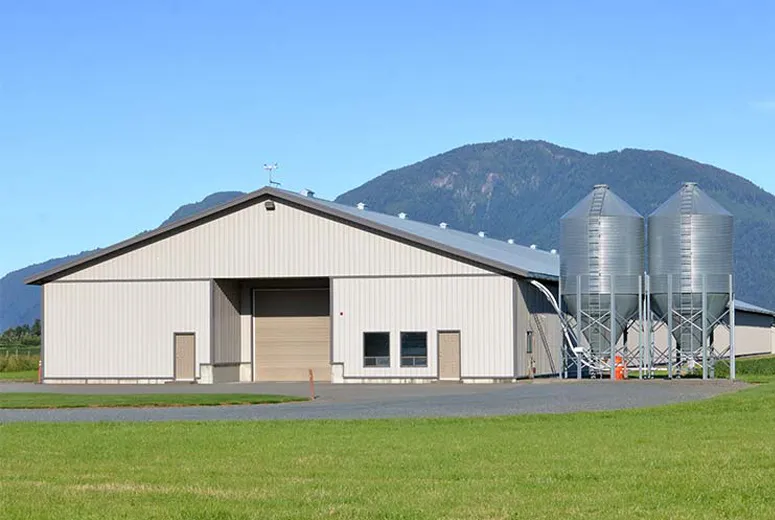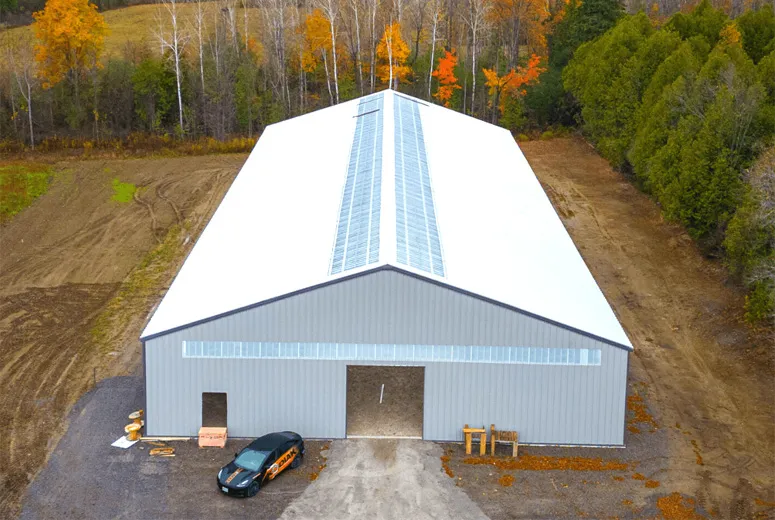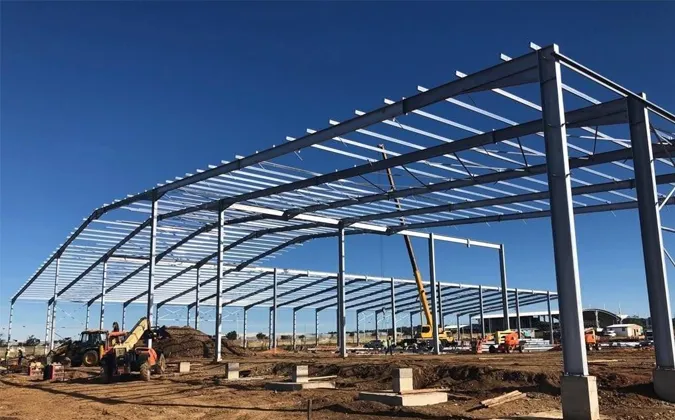- Afrikaans
- Albanian
- Amharic
- Arabic
- Armenian
- Azerbaijani
- Basque
- Belarusian
- Bengali
- Bosnian
- Bulgarian
- Catalan
- Cebuano
- Corsican
- Croatian
- Czech
- Danish
- Dutch
- English
- Esperanto
- Estonian
- Finnish
- French
- Frisian
- Galician
- Georgian
- German
- Greek
- Gujarati
- Haitian Creole
- hausa
- hawaiian
- Hebrew
- Hindi
- Miao
- Hungarian
- Icelandic
- igbo
- Indonesian
- irish
- Italian
- Japanese
- Javanese
- Kannada
- kazakh
- Khmer
- Rwandese
- Korean
- Kurdish
- Kyrgyz
- Lao
- Latin
- Latvian
- Lithuanian
- Luxembourgish
- Macedonian
- Malgashi
- Malay
- Malayalam
- Maltese
- Maori
- Marathi
- Mongolian
- Myanmar
- Nepali
- Norwegian
- Norwegian
- Occitan
- Pashto
- Persian
- Polish
- Portuguese
- Punjabi
- Romanian
- Russian
- Samoan
- Scottish Gaelic
- Serbian
- Sesotho
- Shona
- Sindhi
- Sinhala
- Slovak
- Slovenian
- Somali
- Spanish
- Sundanese
- Swahili
- Swedish
- Tagalog
- Tajik
- Tamil
- Tatar
- Telugu
- Thai
- Turkish
- Turkmen
- Ukrainian
- Urdu
- Uighur
- Uzbek
- Vietnamese
- Welsh
- Bantu
- Yiddish
- Yoruba
- Zulu
Sep . 24, 2025 16:22 Back to list
Steel office building—including sleek metal office building designs and versatile metal buildings office warehouse combos—has become a top choice for businesses seeking adaptable, future-proof workspaces. Unlike traditional concrete offices (which lock into fixed layouts), these steel structures offer unmatched flexibility to reconfigure spaces, add floors, or repurpose areas as teams grow or needs change. For wholesalers serving corporate clients, co-working operators, or industrial firms needing integrated office-warehouse spaces, partnering with a manufacturer that masters flexible steel design is essential. Hebei HongJi Shunda Steel Structure Engineering Co., Ltd., founded in 2000 with a 52,000-square-meter facility and USD$2.5 million registered capital, specializes in steel office building (alongside steel warehouses and workshops). Their professional design and construction teams create flexible frameworks—from open-plan metal office building to hybrid metal buildings office warehouse—making them a trusted bulk partner for wholesalers globally.

Open-Plan and Modular Space Design for Steel Office Building
- Column-Free Interiors for Metal Office Building: Metal office building from Hebei HongJi Shunda features long-span steel trusses that eliminate the need for load-bearing columns, creating open, unobstructed interiors (up to 30 meters wide). This flexibility lets clients configure spaces as open workstations, private offices, or meeting rooms—all without structural limitations. For example, a tech startup using a steel office building can start with 100 open workstations, then add glass partitions later to create 20 private offices—no need to modify the steel frame. The company’s design team also pre-installs overhead utility rails (for electrical, HVAC, and data cables) that let clients reposition fixtures without cutting into walls. For wholesalers, column-free design is a key selling point: it appeals to clients wanting to avoid “dead space” and adapt to changing team sizes.
- Modular Partition Compatibility for Metal Buildings Office Warehouse: Metal buildings office warehouse (hybrid spaces combining office and storage) rely on modular partitions to separate zones—and Hebei HongJi Shunda’s steel frames are engineered to support these flexible dividers. Unlike concrete walls that require major demolition to move, modular partitions (e.g., movable glass or drywall panels) attach to pre-installed steel tracks in the ceiling and floor. A logistics firm using a metal buildings office warehouse can shift the office-warehouse boundary by 5 meters in a single day, expanding storage space during peak seasons and shrinking it when demand eases. The steel frame’s high load capacity also supports heavier partitions (e.g., soundproofed meeting rooms) without additional reinforcement—critical for maintaining privacy in busy warehouse-adjacent offices.
Vertical Expansion Capabilities of Steel Office Building
- Designed-for-Growth Frames for Metal Office Building: Metal office building from Hebei HongJi Shunda are engineered with future vertical expansion in mind—steel columns are reinforced to support additional floors (up to 5 extra levels) without rebuilding the foundation. For example, a 2-story steel office building for a small marketing firm can add 3 more floors 5 years later as the team grows from 50 to 200 employees. The company’s design team documents expansion details (e.g., column load capacity, connection points) for wholesalers to share with clients, ensuring no guesswork when it’s time to expand. This “build now, grow later” approach saves clients 40–50% vs. tearing down and rebuilding a smaller office— a major value proposition for wholesalers targeting growing businesses.
- Lightweight Construction for Easy Vertical Adds in Metal Buildings Office Warehouse: Metal buildings office warehouse benefit from steel’s lightweight nature when expanding vertically—additional floors add less weight to the foundation than concrete, reducing prep work. Hebei HongJi Shunda uses prefabricated floor panels (steel-reinforced composite boards) that are easy to crane into place and bolt to existing columns. A metal buildings office warehouse expanding from 1 to 2 stories can complete the add-on in 4–6 weeks (vs. 3–4 months for concrete), minimizing downtime for office and warehouse operations.
Steel Office Building Type & Flexibility Feature Comparison
|
Steel Office Building Type |
Key Flexibility Feature |
Ideal Client Use Case |
Hebei HongJi Shunda Advantage |
Wholesaler Value |
|
Metal Office Building (Open-Plan) |
Column-free interiors; utility rails |
Co-working spaces, tech startups |
Pre-installed partition tracks |
Appeals to clients needing frequent reconfig |
|
Steel Office Building (Multi-Story) |
Reinforced columns for vertical expansion |
Mid-sized corporations, growing firms |
Expansion-ready design docs |
Caters to long-term client growth |
|
Metal Buildings Office Warehouse |
Modular office-warehouse partitioning |
Logistics firms, industrial distributors |
Load-bearing frames for heavy partitions |
Fits hybrid work-storage needs |
Repurposing Flexibility of Steel Office Building
- Conversion to Mixed-Use Spaces for Metal Office Building: Metal office building can be easily repurposed into mixed-use spaces (e.g., office + retail, office + event space) thanks to steel’s adaptability. Hebei HongJi Shunda’s designs include wide door openings (easily expanded to 4 meters for retail storefronts) and high ceilings (up to 5 meters, ideal for event spaces). A steel office building in a downtown area, for example, can convert the ground floor to a café (adding large glass doors) and keep upper floors as offices—all without major structural changes. The company also uses fire-rated steel framing that meets mixed-use safety codes, eliminating the need for costly retrofits. For wholesalers, repurposing flexibility extends the building’s lifespan, making it a more attractive investment for clients.
- Office-to-Warehouse (or Vice Versa) for Metal Buildings Office Warehouse: Metal buildings office warehouse offer unique two-way repurposing—office areas can become warehouse space, and vice versa—thanks to steel’s durability and load capacity. Hebei HongJi Shunda’s hybrid designs use the same steel frame for both zones: office floors can support warehouse shelving (up to 500 kg/square meter) and warehouse walls can be fitted with office partitions. A manufacturing firm using a metal buildings office warehouse can convert 200 square meters of office space to parts storage during a production boom, then convert it back to offices when demand slows. This adaptability reduces the need for clients to lease additional space—saving money and simplifying operations, a key benefit for wholesalers to highlight.
Steel Office Building FAQS
Can a Metal Office Building Be Reconfigured for Remote Work Trends?
Yes—Hebei HongJi Shunda’s metal office building is designed to adapt to remote work: open-plan areas can be split into small “hoteling” workstations (for occasional in-office use) with modular partitions, and conference rooms can convert to video call booths (adding soundproofing panels). The steel frame’s utility rails let clients add power and internet to new workstations in hours, not days. For wholesalers, this adaptability helps clients avoid costly overhauls as work trends shift—keeping the building relevant for years.
How Much Does Vertical Expansion of a Steel Office Building Cost?
Vertical expansion of a steel office building costs 30–40% less than building a new structure, thanks to expansion-ready design. Hebei HongJi Shunda’s pre-reinforced columns eliminate foundation upgrades (saving 20% of costs), and prefabricated floor panels cut on-site labor time. For a 2-story metal office building adding 1 floor (500 square meters), total costs are typically 50–60% of a new 1-story building. The company provides detailed cost breakdowns for wholesalers to share with clients, making budgeting easier.
Are Metal Buildings Office Warehouse Suitable for Cold or Hot Climates?
Yes—Hebei HongJi Shunda’s metal buildings office warehouse includes insulation options (rockwool, spray foam) that meet climate needs: insulated steel panels keep offices warm in cold climates (reducing heating costs by 35%) and cool in hot climates (cutting AC use by 40%). The steel frame also supports HVAC systems (e.g., ductless mini-splits) that can be repositioned if the office-warehouse boundary shifts. For wholesalers, climate adaptability means steel office building solutions work globally, expanding market reach.
How Long Does It Take to Reconfigure a Metal Office Building?
Steel office building reconfiguration time depends on scope: small changes (e.g., adding 10 modular workstations) take 1–2 days, while larger changes (e.g., splitting an open floor into 10 offices) take 1–2 weeks. Hebei HongJi Shunda provides pre-cut partition parts and utility rails that speed up the process—no custom cutting or welding needed. For wholesalers, fast reconfiguration means minimal client downtime, a major advantage for businesses that can’t halt operations.
Does a Steel Office Building Require Special Maintenance After Reconfiguration?
No—steel office building reconfiguration (e.g., adding partitions, expanding floors) doesn’t require extra maintenance, thanks to Hebei HongJi Shunda’s durable materials. Galvanized steel frames resist rust, and modular components use bolt-on connections that don’t weaken the structure. The company recommends annual inspections (checking bolt tightness, insulation integrity) for all metal office building—the same as non-reconfigured buildings.
-
Bolted Connections in Steel Frame Warehouse
NewsNov.17,2025
-
Hay Storage in Farm Metal Buildings
NewsNov.17,2025
-
Advantages of a Steel Portal Frame Shed
NewsNov.17,2025
-
The Erection Process of a Steel Building Hangar
NewsNov.17,2025
-
Energy Efficiency of Steel Dome Garage Kits
NewsNov.17,2025
-
Fire Resistance of Kit Metal Garages
NewsNov.17,2025
Products categories
Our Latest News
We have a professional design team and an excellent production and construction team.












