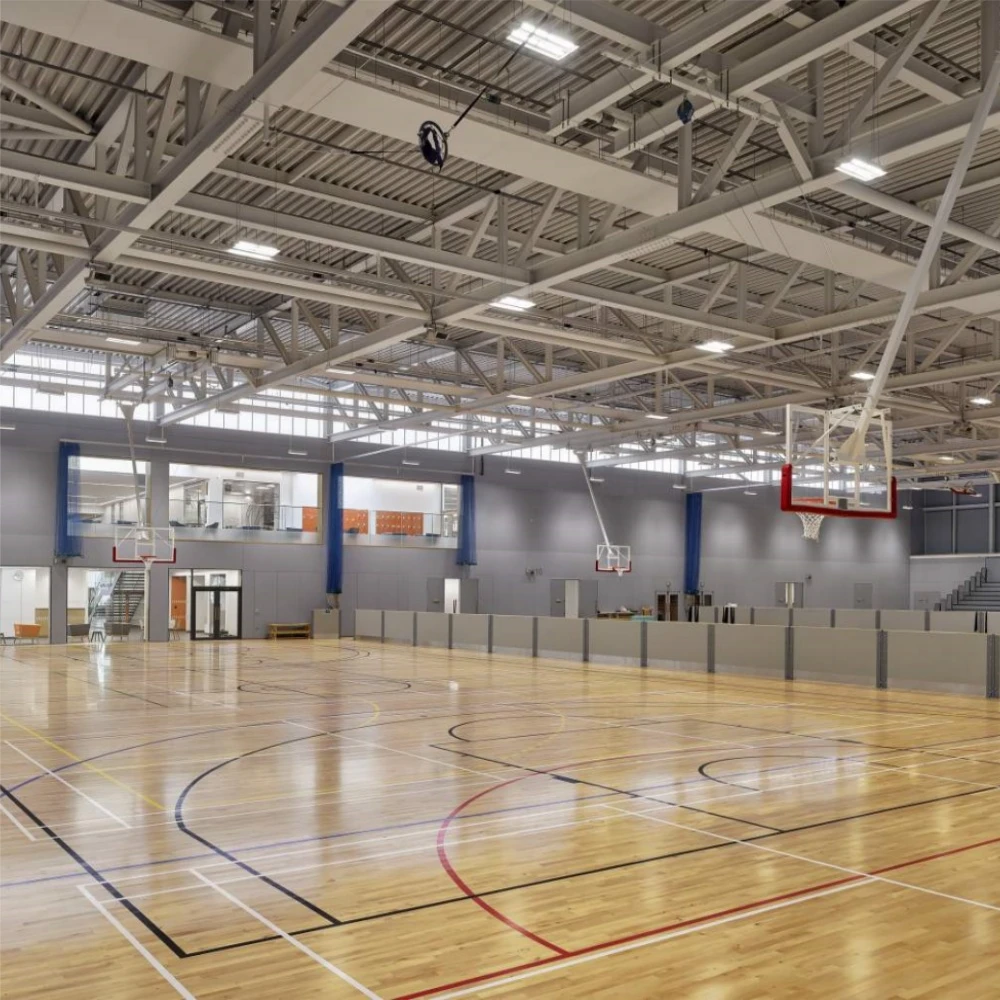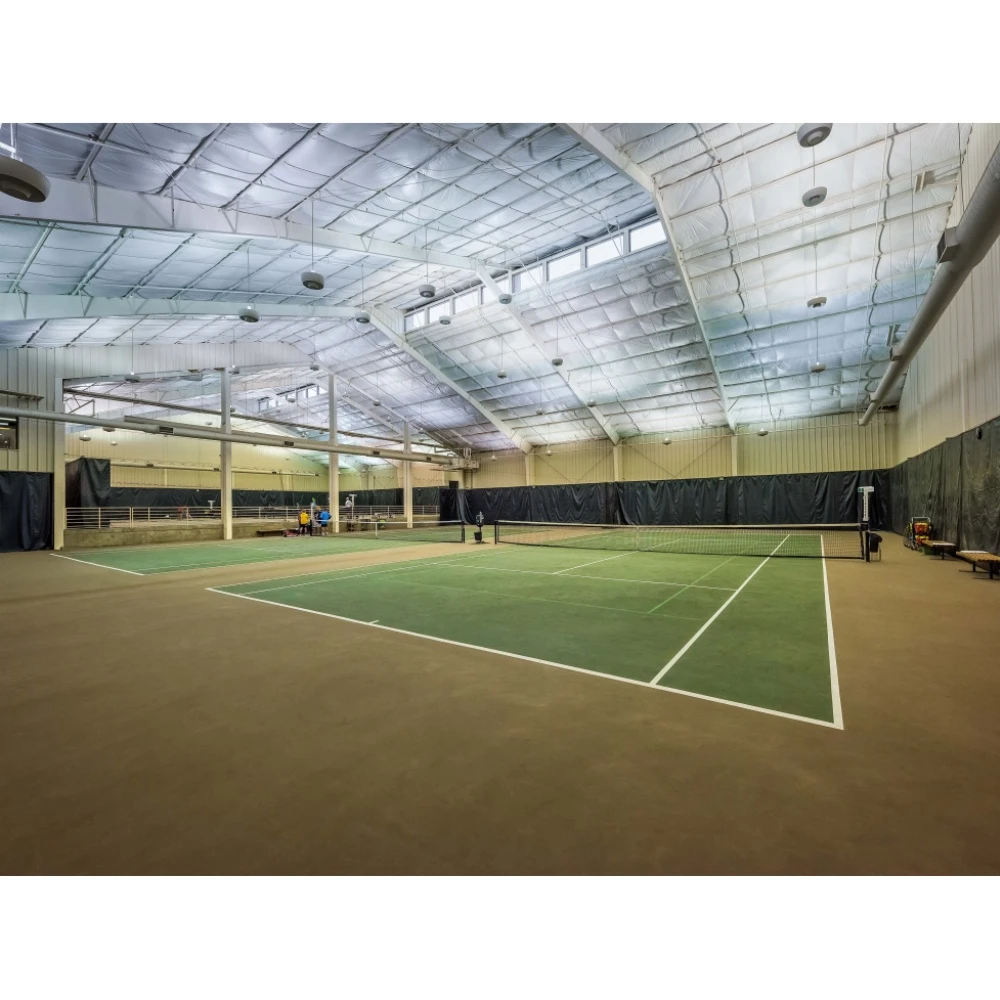- Afrikaans
- Albanian
- Amharic
- Arabic
- Armenian
- Azerbaijani
- Basque
- Belarusian
- Bengali
- Bosnian
- Bulgarian
- Catalan
- Cebuano
- Corsican
- Croatian
- Czech
- Danish
- Dutch
- English
- Esperanto
- Estonian
- Finnish
- French
- Frisian
- Galician
- Georgian
- German
- Greek
- Gujarati
- Haitian Creole
- hausa
- hawaiian
- Hebrew
- Hindi
- Miao
- Hungarian
- Icelandic
- igbo
- Indonesian
- irish
- Italian
- Japanese
- Javanese
- Kannada
- kazakh
- Khmer
- Rwandese
- Korean
- Kurdish
- Kyrgyz
- Lao
- Latin
- Latvian
- Lithuanian
- Luxembourgish
- Macedonian
- Malgashi
- Malay
- Malayalam
- Maltese
- Maori
- Marathi
- Mongolian
- Myanmar
- Nepali
- Norwegian
- Norwegian
- Occitan
- Pashto
- Persian
- Polish
- Portuguese
- Punjabi
- Romanian
- Russian
- Samoan
- Scottish Gaelic
- Serbian
- Sesotho
- Shona
- Sindhi
- Sinhala
- Slovak
- Slovenian
- Somali
- Spanish
- Sundanese
- Swahili
- Swedish
- Tagalog
- Tajik
- Tamil
- Tatar
- Telugu
- Thai
- Turkish
- Turkmen
- Ukrainian
- Urdu
- Uighur
- Uzbek
- Vietnamese
- Welsh
- Bantu
- Yiddish
- Yoruba
- Zulu
Sep . 04, 2024 23:28 Back to list
Building your own metal carport can be a rewarding project that not only provides protection for your vehicle but also enhances your property’s functionality and aesthetics. Unlike a traditional garage, a carport is easier and often cheaper to build while still offering necessary coverage from weather elements like rain, snow, and intense sunlight. Here’s a guide to help you through the process of creating your own metal carport.
Choosing the Right Location
Before diving into construction, selecting an appropriate location for your carport is crucial. Look for a spot that is level and easily accessible, taking into consideration the direction of sunlight, prevailing winds, and proximity to your home. Make sure to check local zoning laws and regulations to ensure that building a carport in your chosen location is permissible.
Designing Your Carport
Next, consider the design of your carport. Metal carports come in various styles, such as gable, flat, or arch roof designs. The style you choose should complement your home’s architecture. You’ll need to decide on the size, depending on how many vehicles you need to accommodate. Standard dimensions typically range from 12 to 30 feet in width, which allows for single or multiple vehicles.
Gathering Materials
Once you have your design and dimensions, gather all the necessary materials. For building a metal carport, you’ll need steel or aluminum framing, roofing panels, concrete anchors, and bolts for assembly. Some homeowners opt for kit carports, which come pre-cut and include all components, making assembly quicker and easier.
Preparing the Site
build your own metal carport

Preparation of the site is crucial for a stable carport. Clear the area of any rocks, grass, or debris, and mark the footprint of your carport with stakes and string. If you’re building a permanent structure, pour concrete footings to anchor your carport securely.
Assembly Process
The assembly of your carport can be done either by yourself or with the help of friends or family. Follow the manufacturer’s instructions closely if you’re using a kit, or refer to your design plans. Begin by assembling the frame, securing joints with bolts, and then install the roofing panels. Ensure everything is squared and level during the process to avoid future issues.
Finishing Touches
After the main structure is complete, add finishing touches such as guttering to divert rainwater away and paint or coat the metal to prevent rust and improve durability. You can also add side panels or a storage shed for tools and outdoor equipment, depending on your needs.
Conclusion
Building your own metal carport can be an enjoyable and practical project that adds value and convenience to your property. By carefully planning and executing each step, you can create a durable and attractive space for your vehicles while also enhancing your outdoor area. With a little effort and creativity, your carport can become a valuable asset to your home.
-
How Do Prefabricated Steel Structures Transform Modern Construction?
NewsJul.14,2025
-
How Do Prefabricated Metal Buildings Redefine Modern Construction?
NewsJul.14,2025
-
How Do Prefab Insulated Metal Buildings and Steel Structures Revolutionize Modern Construction?
NewsJul.14,2025
-
How Do Pre - Engineered Steel Structures Redefine Modern Construction?
NewsJul.14,2025
-
Advancing Modular Construction with Prefabricated Metal Structures
NewsJul.14,2025
-
Advancing Industrial Infrastructure with Prefabricated Steel Solutions
NewsJul.14,2025
Products categories
Our Latest News
We have a professional design team and an excellent production and construction team.












