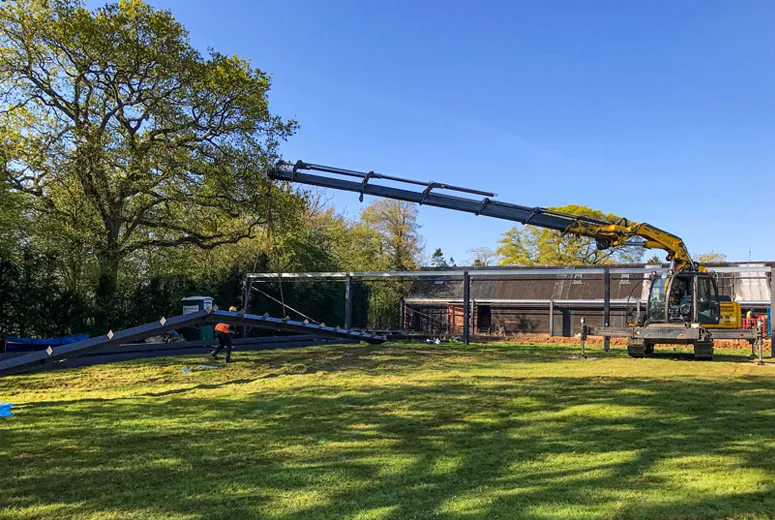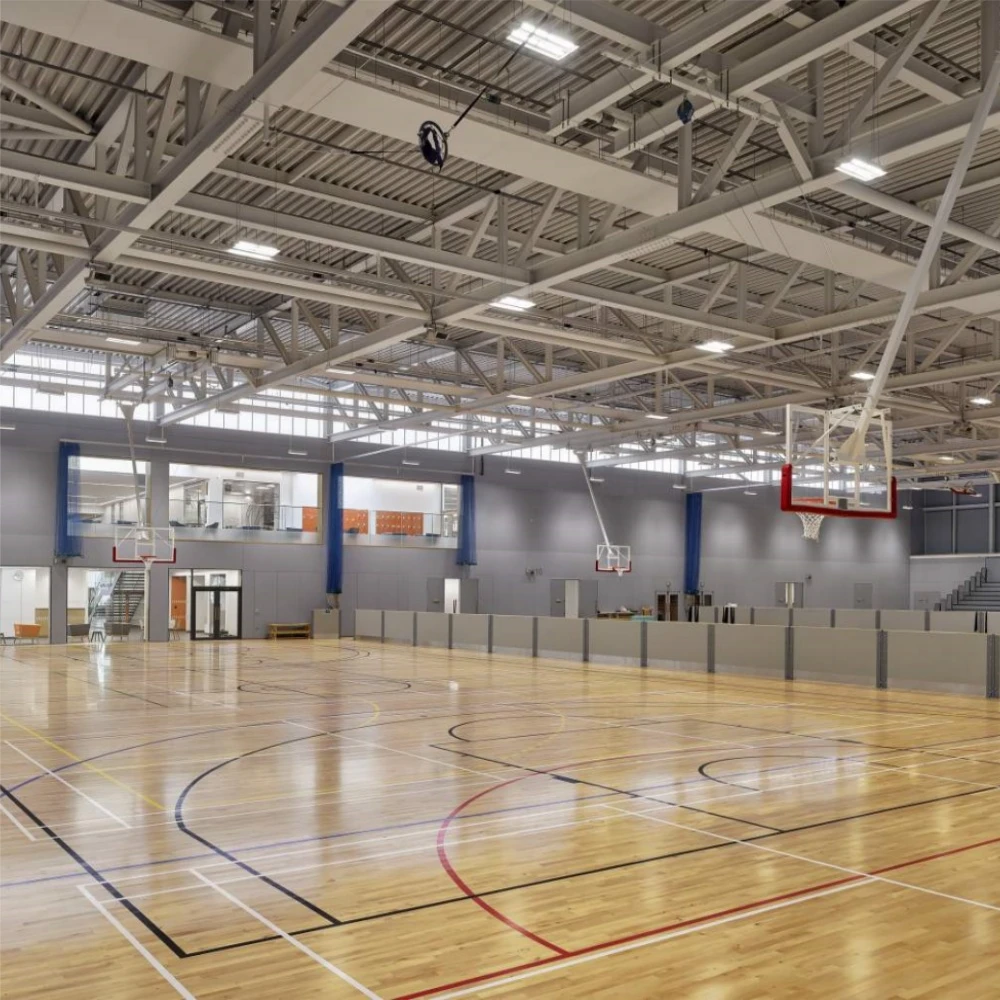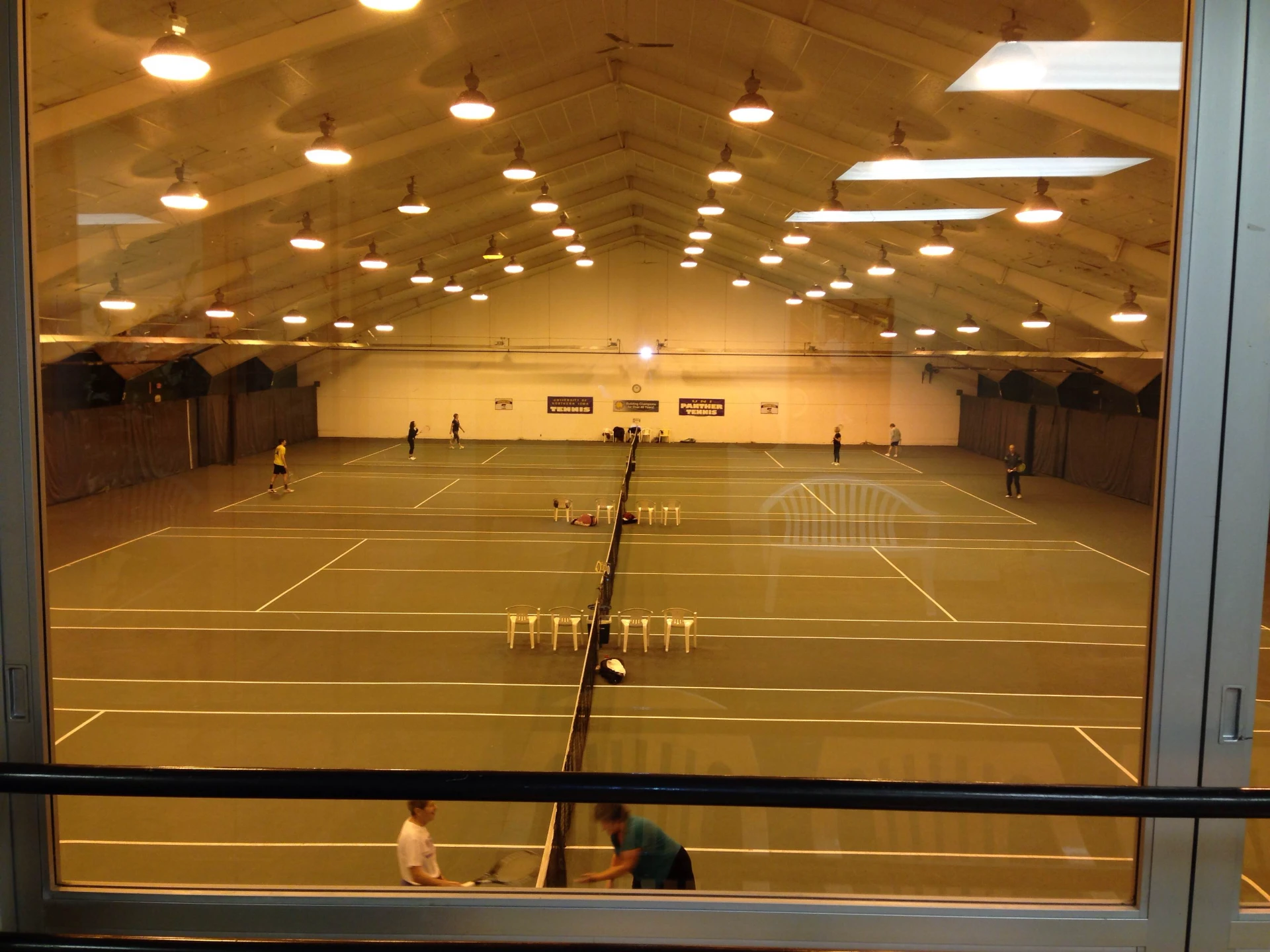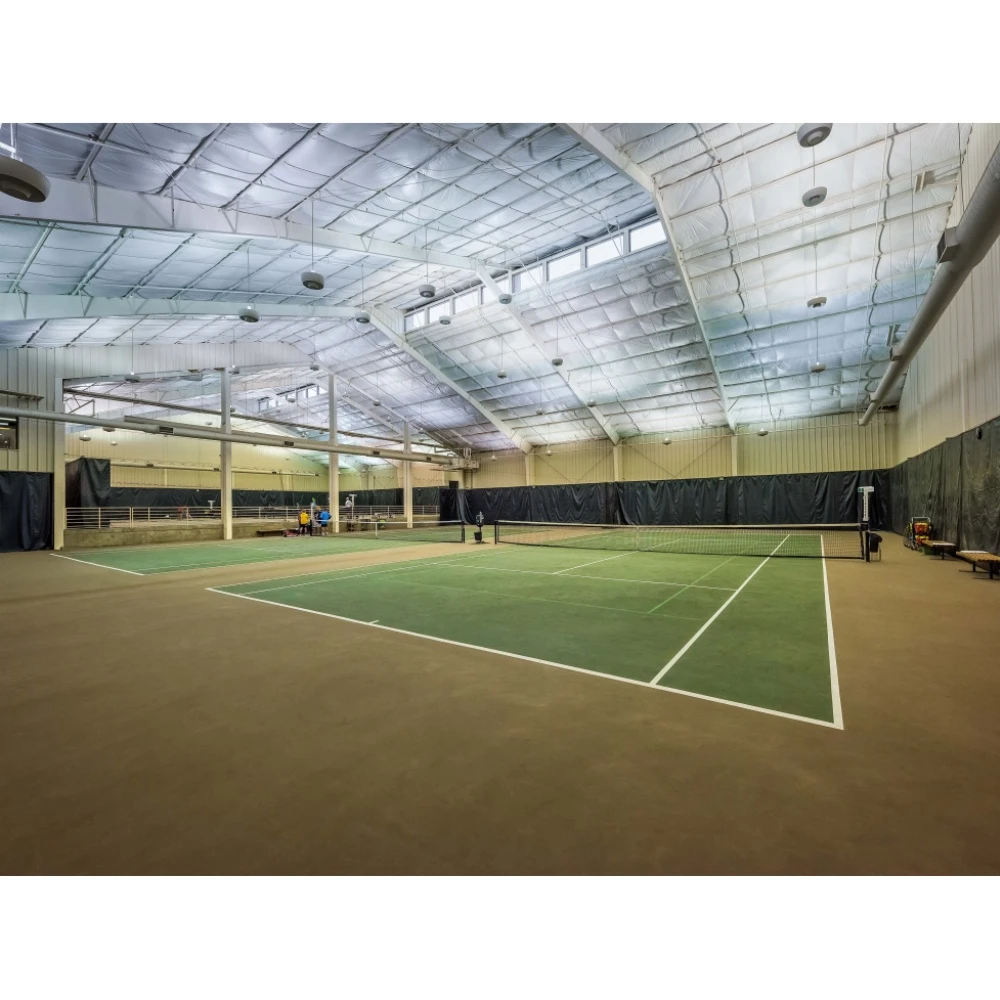- Afrikaans
- Albanian
- Amharic
- Arabic
- Armenian
- Azerbaijani
- Basque
- Belarusian
- Bengali
- Bosnian
- Bulgarian
- Catalan
- Cebuano
- Corsican
- Croatian
- Czech
- Danish
- Dutch
- English
- Esperanto
- Estonian
- Finnish
- French
- Frisian
- Galician
- Georgian
- German
- Greek
- Gujarati
- Haitian Creole
- hausa
- hawaiian
- Hebrew
- Hindi
- Miao
- Hungarian
- Icelandic
- igbo
- Indonesian
- irish
- Italian
- Japanese
- Javanese
- Kannada
- kazakh
- Khmer
- Rwandese
- Korean
- Kurdish
- Kyrgyz
- Lao
- Latin
- Latvian
- Lithuanian
- Luxembourgish
- Macedonian
- Malgashi
- Malay
- Malayalam
- Maltese
- Maori
- Marathi
- Mongolian
- Myanmar
- Nepali
- Norwegian
- Norwegian
- Occitan
- Pashto
- Persian
- Polish
- Portuguese
- Punjabi
- Romanian
- Russian
- Samoan
- Scottish Gaelic
- Serbian
- Sesotho
- Shona
- Sindhi
- Sinhala
- Slovak
- Slovenian
- Somali
- Spanish
- Sundanese
- Swahili
- Swedish
- Tagalog
- Tajik
- Tamil
- Tatar
- Telugu
- Thai
- Turkish
- Turkmen
- Ukrainian
- Urdu
- Uighur
- Uzbek
- Vietnamese
- Welsh
- Bantu
- Yiddish
- Yoruba
- Zulu
Sep . 07, 2024 11:29 Back to list
Building Floor for Metal Shed A Comprehensive Guide
When planning the construction of a metal shed, one of the most crucial aspects to consider is the floor. The floor not only serves as a foundation but also influences the overall durability, functionality, and maintenance of the shed. Whether you’re using the shed for storage, a workshop, or any other purposes, understanding how to build an appropriate floor is essential.
Selecting the Right Location
Before you begin building the floor, choose a suitable location for your metal shed. Select a level area that allows for proper drainage to prevent water accumulation. Avoid low spots where water can pool, as this can lead to rust and damage over time. Additionally, consider the accessibility of the site to ensure easy entry and exit for vehicles or equipment.
Choosing the Floor Material
The type of flooring material you choose depends on the intended use of the shed and your budget. Common options include concrete, plywood, gravel, or metal flooring.
1. Concrete A concrete slab is one of the most durable options, providing a robust and long-lasting foundation. It is ideal for heavy equipment storage or workshops. However, pouring concrete can be labor-intensive and may require professional assistance.
2. Plywood For lighter storage needs, treated plywood can be a cost-effective solution. It provides a solid surface and is easy to install. Ensure you treat the plywood to withstand moisture, especially in outdoor settings.
3. Gravel A gravel floor is a simple, economical choice, allowing for excellent drainage. However, it may not be suitable for storing heavy items as it can shift under weight.
building floor for metal shed

4. Metal Flooring Using metal sheets or panels can provide a durable, easy-to-clean surface. Metal floors are resistant to pests and can be particularly advantageous for areas prone to humidity.
Building the Floor Frame
Once you’ve decided on the flooring material, you will need to construct a floor frame. If you’re using wood, pressure-treated lumber should be used to resist moisture. The frame should be built to fit the dimensions of the shed and should be level for stability.
Create a base that supports the flooring material. For example, if you’re using plywood, lay it flat on the frame and secure it with screws or bolts. Ensure that your floor is raised slightly from the ground, which will help prevent moisture from affecting the structure.
Installation and Maintenance
After constructing the floor, it’s time to install your metal shed. Follow the manufacturer’s instructions for assembly, ensuring that everything aligns correctly.
Maintenance is vital for prolonging the life of your shed floor. Regularly check for signs of wear or damage, ensure proper drainage around the shed, and keep the area clean to prevent the growth of mold or rust.
In summary, building a suitable floor for your metal shed involves careful planning, the right material selection, and proper installation. By taking these steps, you can enhance your shed's durability and functionality, ensuring it serves your needs for years to come.
-
How Do Prefabricated Steel Structures Transform Modern Construction?
NewsJul.14,2025
-
How Do Prefabricated Metal Buildings Redefine Modern Construction?
NewsJul.14,2025
-
How Do Prefab Insulated Metal Buildings and Steel Structures Revolutionize Modern Construction?
NewsJul.14,2025
-
How Do Pre - Engineered Steel Structures Redefine Modern Construction?
NewsJul.14,2025
-
Advancing Modular Construction with Prefabricated Metal Structures
NewsJul.14,2025
-
Advancing Industrial Infrastructure with Prefabricated Steel Solutions
NewsJul.14,2025
Products categories
Our Latest News
We have a professional design team and an excellent production and construction team.












