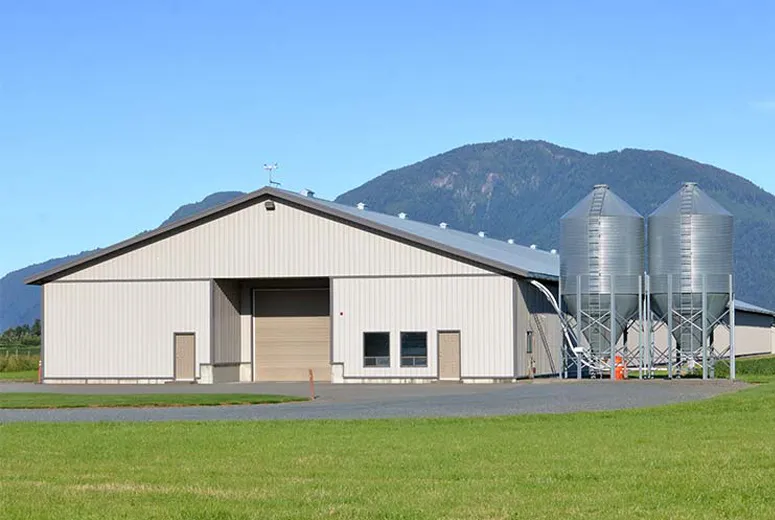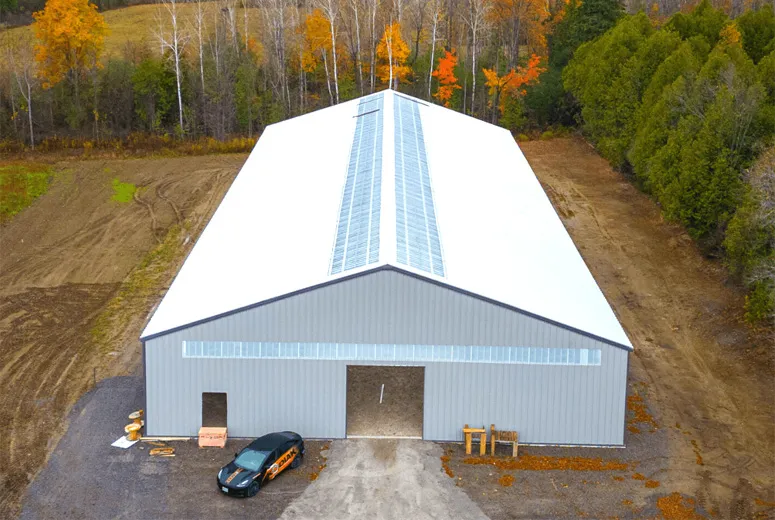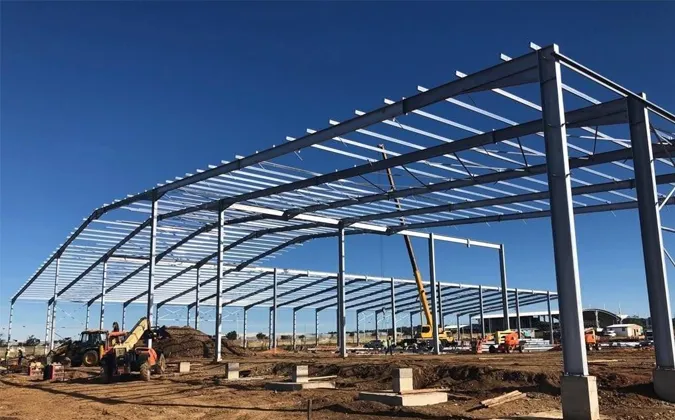Sep . 15, 2025 10:00 Back to list
Industry Trends in Agricultural Building Conversion
The agricultural sector is undergoing a profound transformation, driven by technological advancements, shifting economic paradigms, and evolving environmental regulations. A significant trend gaining momentum is converting agricultural buildings for diversified uses. This shift is not merely about repurposing structures; it represents a strategic pivot towards maximizing asset utility, enhancing operational efficiency, and fostering sustainable rural development. Modern agricultural practices, characterized by precision farming, automation, and advanced climate control systems, necessitate infrastructure that can adapt to these complex demands.
The conversion of traditional farm structures, particularly barns and sheds, into specialized facilities such as climate-controlled livestock housing, insulated storage for perishable goods, or even rural business hubs, highlights this evolution. Factors like rising land values, the imperative for carbon footprint reduction, and the need for higher biosecurity standards are compelling stakeholders to invest in durable, adaptable, and energy-efficient building solutions. The market for converting agricultural buildings is projected to expand significantly, fueled by the demand for resilient and versatile structures capable of supporting modern farming's dynamic needs and ensuring long-term viability for farm enterprises.
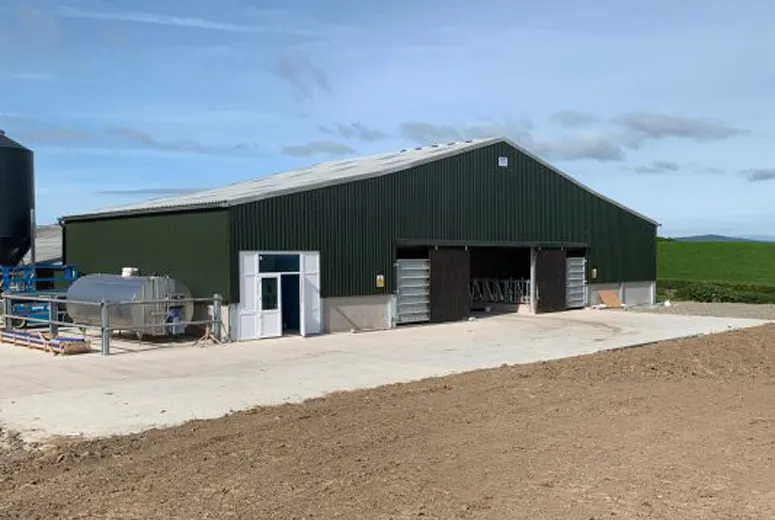
Technical Specifications for Modern Agricultural Conversions
When undertaking projects involving converting agricultural buildings, meticulous attention to technical specifications is paramount. This ensures the structural integrity, longevity, and operational efficiency of the repurposed facility. Modern steel structures, for example, offer superior strength-to-weight ratios, allowing for wider clear spans ideal for machinery movement and flexible internal layouts. Key considerations include material science, structural engineering, and environmental control systems.
Material & Structural Parameters
| Parameter | Specification (Typical for Steel Structures) | Importance in Conversion |
|---|---|---|
| Steel Grade | Q345B, Q235B (or equivalent ASTM A572 Grade 50, A36) | Ensures high yield strength and tensile strength for structural integrity. |
| Corrosion Protection | Hot-dip galvanizing (≥65µm coating), primer + finish paint system (≥120µm total) | Critical for environments with high humidity or chemical exposure (e.g., livestock). |
| Wind Load Resistance | Up to 150 km/h (depending on local building codes and design) | Guarantees structural stability in adverse weather conditions. |
| Snow Load Capacity | 0.3 - 1.5 kN/m² (adjustable based on regional climate) | Prevents roof collapse in areas prone to heavy snowfall. |
| Thermal Insulation | PU/EPS/Rock Wool Sandwich Panels (U-value 0.2-0.5 W/m²K) | Essential for maintaining stable internal temperatures, reducing energy costs for climate control. |
These specifications are crucial for ensuring that the converted structures not only meet regulatory requirements but also provide a durable, safe, and efficient environment for their intended use. Understanding these technical details is vital for engineers and project managers involved in converting agricultural buildings.
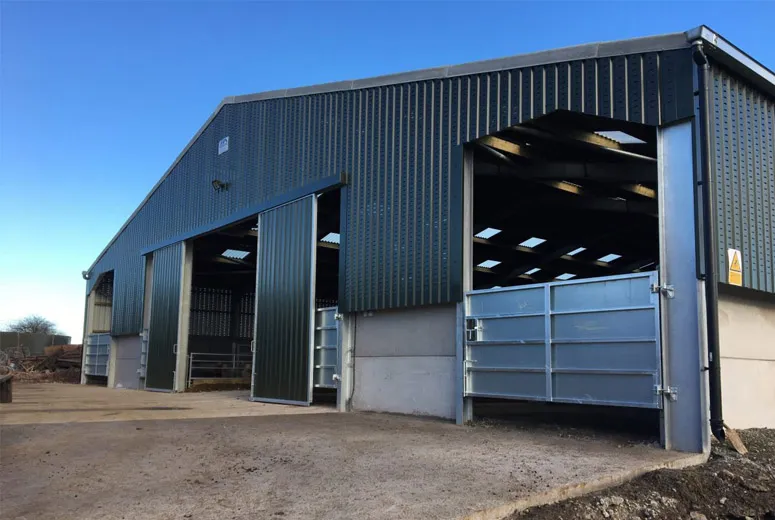
Application Scenarios for Repurposed Farm Buildings
The versatility of modern steel-framed structures makes them ideal for various applications when converting old farm buildings. From enhancing livestock welfare to establishing advanced storage and processing units, the potential for repurposing is extensive, directly contributing to increased farm profitability and sustainability.
- Climate-Controlled Livestock Housing: Transforming existing barns into sophisticated animal housing facilities for poultry, pigs, or dairy cattle, equipped with automated feeding, ventilation, and waste management systems. This ensures optimal animal health and productivity, adhering to stringent biosecurity protocols.
- Agricultural Produce Storage & Processing: Converting large sheds into temperature and humidity-controlled storage for grains, fruits, or vegetables, significantly extending shelf life. Further conversions can accommodate sorting, packaging, or even primary processing lines.
- Equipment Storage & Maintenance Hubs: Repurposing buildings to house large agricultural machinery, providing secure, weather-protected storage and dedicated areas for maintenance and repair, reducing wear and tear and extending equipment lifespan.
- Rural Industrial & Commercial Units: Beyond traditional farming, these converted structures can serve as workshops for rural businesses, small-scale manufacturing units, or even distribution centers, diversifying the rural economy.
- Vertical Farming & Hydroponics Facilities: Leveraging the structural stability of steel buildings to create multi-tiered indoor farming environments, optimizing space utilization for high-yield, controlled-environment agriculture.
These scenarios demonstrate the broad applicability and economic benefits of strategically converting agricultural buildings to meet contemporary demands.
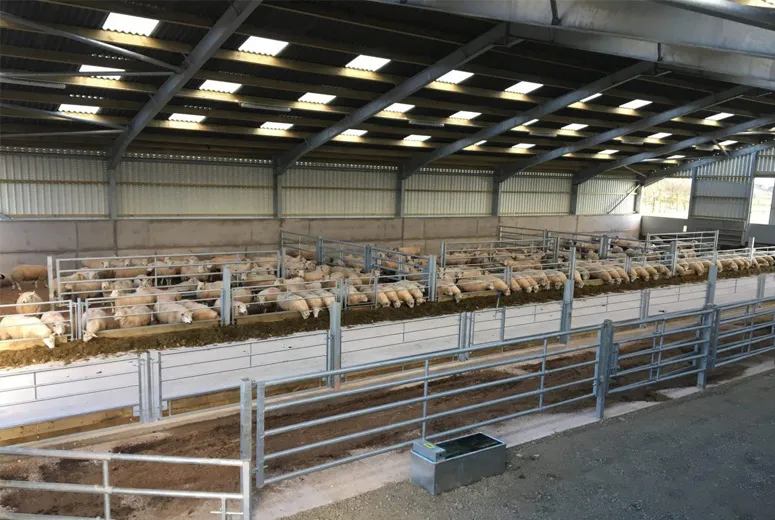
Technical Advantages of Modern Steel Structures for Conversions
The choice of building materials significantly impacts the success and sustainability of projects involving converting old farm buildings. Modern steel structures offer unparalleled technical advantages over traditional construction methods, making them the preferred solution for sophisticated agricultural repurposing.
- Durability and Longevity: Steel boasts exceptional strength and resistance to pests, rot, and mold, ensuring a service life of 50+ years with minimal maintenance. This significantly reduces the total cost of ownership compared to timber or masonry.
- High Strength-to-Weight Ratio: Steel frames provide superior structural integrity with less material, allowing for larger clear spans and greater design flexibility, which is crucial for modern agricultural operations requiring expansive, unobstructed spaces.
- Corrosion Resistance: With advanced coatings like hot-dip galvanization, steel structures are highly resistant to corrosive agricultural environments (e.g., ammonia from animal waste), ensuring long-term structural integrity.
- Rapid Construction & Modular Design: Prefabricated steel components reduce on-site construction time and labor costs. This modularity also facilitates future expansion or modification, offering excellent adaptability.
- Fire Resistance: While steel is non-combustible, its fire resistance can be further enhanced with intumescent coatings, providing superior safety in critical agricultural applications.
- Sustainability: Steel is 100% recyclable without loss of properties, making it an environmentally responsible choice for converting agricultural buildings, aligning with modern green building standards.
- Energy Efficiency: When paired with high-performance insulation panels (e.g., PU, EPS, Rock Wool sandwich panels), steel structures provide excellent thermal envelopes, significantly reducing heating and cooling energy demands for climate-controlled environments. This translates to substantial operational cost savings.
These inherent advantages ensure that converted steel-framed buildings offer optimal performance, cost-efficiency, and resilience for demanding agricultural applications.
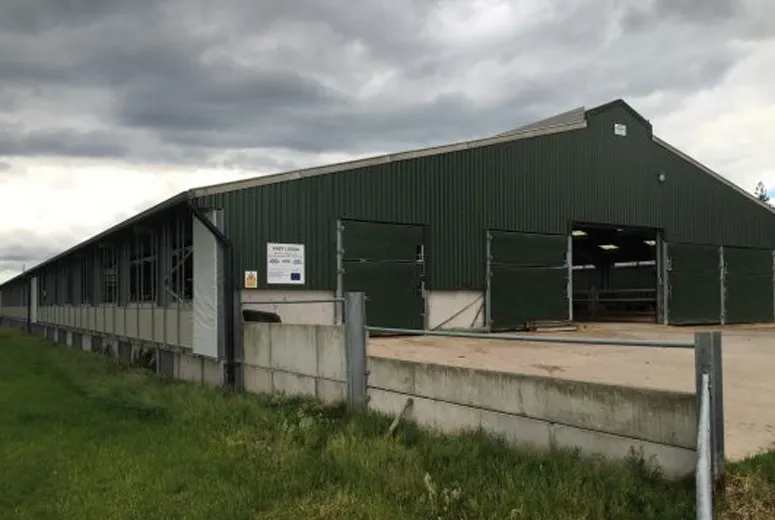
Process Flow for Converting Agricultural Buildings
The systematic approach to converting agricultural buildings ensures efficiency, compliance, and optimal performance. This detailed process flow outlines the critical stages from initial assessment to final commissioning, emphasizing material quality, advanced manufacturing, and rigorous testing.
Detailed Conversion Process Steps:
- 1. Site Assessment & Feasibility Study:
- Evaluation of existing structure (foundation, walls, roof) for structural integrity and suitability for conversion.
- Assessment of site conditions (geology, climate, access, utilities).
- Regulatory review: zoning laws, building codes, environmental impact assessments.
- 2. Design & Engineering:
- Conceptual design based on client requirements (e.g., livestock housing, storage, processing).
- Structural engineering (CAD modeling, finite element analysis) to design new steel framework, reinforcement, or cladding.
- Detailed blueprints, including foundation plans, structural drawings, roof layouts, and utility routing.
- 3. Material Procurement & Manufacturing:
- Product Materials: High-grade structural steel (e.g., Q345B, Q235B) for main frames; galvanized steel for purlins and girts; various sandwich panels (PU, EPS, Rock Wool) for walls and roofing, selected for thermal and acoustic properties.
- Manufacturing Processes:
- Pre-fabrication of steel components (beams, columns, trusses) using precision cutting and welding.
- Shot blasting (SA2.5 standard) and anti-corrosion treatment (e.g., hot-dip galvanizing, prime/finish painting).
- Roll forming of purlins, girts, and roof/wall panels.
- Quality control at each stage, adhering to ISO 9001 standards.
- 4. Site Preparation & Foundation Work:
- Demolition or removal of non-structural elements from the existing building.
- Site leveling, excavation, and pouring of new concrete foundations or reinforcing existing ones as per engineering designs.
- 5. Erection of Steel Structure:
- Assembly and erection of main steel frames, secondary structural elements (purlins, girts).
- Installation of roofing and wall cladding (sandwich panels, single skin sheets).
- Ensuring precise alignment and secure fastening, following ANSI/AISC standards.
- 6. Interior Fit-Out & Systems Integration:
- Installation of internal partitions, flooring, doors, and windows.
- Integration of HVAC systems, ventilation, electrical, plumbing, and specialized agricultural equipment (e.g., feeding lines, watering systems, environmental controls).
- 7. Quality Assurance & Testing:
- Testing Standards: Adherence to international standards like ISO 17025 for material testing, EN 1090 for structural steel fabrication, and local building codes.
- Structural integrity checks, weld inspections, coating thickness verification.
- System functionality tests for HVAC, electrical, and specialized equipment.
- 8. Commissioning & Handover:
- Final inspection, client walkthrough, and documentation.
- Operational training for end-users.
- Service Life: Designed for a minimum service life of 50 years, with proper maintenance.
- Target Industries: Agriculture (livestock, crop storage), agro-processing, rural commercial, energy sector (biofuel storage).
- Advantages in Scenarios: Energy Saving (via insulation, optimized ventilation), Corrosion Resistance (galvanized steel), high biosecurity, modularity for future expansion.
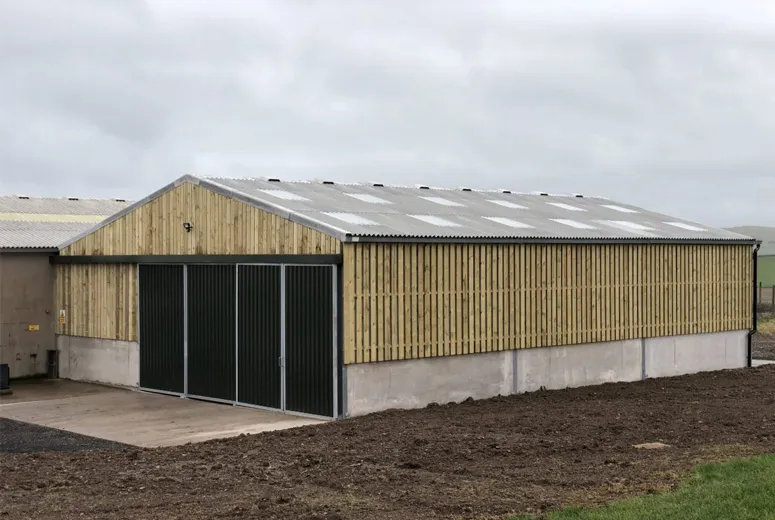
Vendor Comparison: Choosing the Right Partner
Selecting the appropriate vendor for converting agricultural buildings is a critical decision that impacts project timelines, budget, and long-term operational success. A thorough vendor comparison should extend beyond initial cost to encompass expertise, material quality, adherence to standards, and post-sales support.
| Feature/Criterion | Vendor A (Specialized Steel Solutions) | Vendor B (General Contractor) |
|---|---|---|
| Project Focus | Specializes in agricultural steel structures, comprehensive conversion solutions. | General construction, may subcontract specialized steel work. |
| Design & Engineering Capability | In-house team, advanced CAD/BIM, FEA for optimized designs. | Relies on external consultants, potentially less integrated. |
| Material Quality & Sourcing | Direct procurement of certified structural steel (ISO, ASTM standards), controlled manufacturing. | Varies, potentially uses various suppliers without direct oversight on fabrication. |
| Certifications & Standards | ISO 9001, CE marking, AISC certification, adherence to local building codes. | Compliance with general building codes, less specialized certifications. |
| Project Management & Experience | Dedicated PMs with extensive experience in agricultural conversions, proven track record. | General PM experience, potentially limited specific agricultural knowledge. |
| Warranty & After-Sales Support | Comprehensive structural warranty (e.g., 20-50 years), dedicated maintenance services. | Standard construction warranty, often limited specialized support for agricultural systems. |
While Vendor B might offer a lower initial quote, the long-term benefits of partnering with a specialist like Vendor A, particularly for complex projects involving detailed farm buildings, often outweigh the upfront cost difference through superior quality, durability, and operational efficiency.
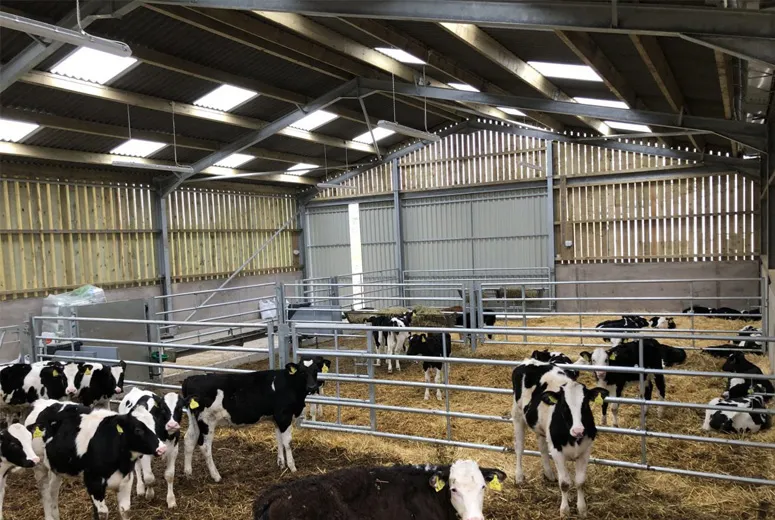
Customized Solutions for Agricultural Building Conversions
Every farm operation is unique, and a one-size-fits-all approach rarely suffices for converting agricultural buildings. Customized solutions are essential to address specific operational requirements, regional climate challenges, and future growth objectives. This involves a collaborative design process and flexible manufacturing capabilities.
- Tailored Layouts: Design adjustments for specific machinery, animal populations, or workflow optimization. This includes custom bay sizes, door placements, and internal partitioning.
- Environmental Control Systems: Bespoke HVAC, natural ventilation systems (ridge vents, louvers), and specialized insulation solutions to maintain precise temperature, humidity, and air quality for livestock, crop storage, or sensitive equipment.
- Foundation Adaptations: Custom foundation designs to integrate with existing structural elements or to accommodate challenging soil conditions, ensuring long-term stability for detailed farm buildings.
- Material Specification: Selection of specific steel grades, coating systems, and cladding materials based on environmental exposure (e.g., coastal, high-chemical use), fire rating requirements, or aesthetic preferences.
- Integration of Renewable Energy: Structural reinforcement and design for integrating solar panels (photovoltaic or thermal) or other renewable energy sources, enhancing self-sufficiency and reducing operational costs.
Our expertise in engineering and fabrication allows us to deliver precisely engineered solutions that seamlessly integrate with existing farm operations while providing modern functionalities and ensuring a high return on investment. This tailored approach is crucial for successfully converting old farm buildings into high-performance assets.
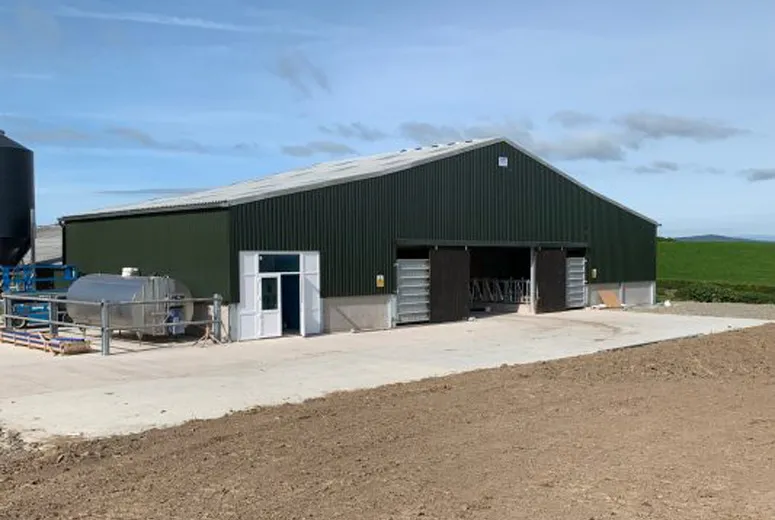
Application Case Studies: Success in Agricultural Conversions
Real-world application case studies highlight the tangible benefits and successful outcomes of converting agricultural buildings. These examples showcase how strategic repurposing and modern engineering can revolutionize farm operations.
Case Study 1: Dairy Farm Expansion and Modernization
A large dairy farm in the Midwest faced challenges with outdated housing and increasing herd size. We assisted in converting agricultural buildings – two large timber barns – into state-of-the-art free-stall dairy barns. This involved strengthening existing foundations, erecting new galvanized steel frames for increased clear span, and installing highly insulated sandwich panels for thermal stability. Advanced ventilation systems and automated milking parlors were integrated. Post-conversion data showed a 15% increase in milk yield per cow due to improved environmental conditions and a 20% reduction in veterinary costs from better hygiene and reduced stress. The energy consumption for climate control decreased by 30% compared to previous facilities, demonstrating significant operational savings and enhanced animal welfare.
Case Study 2: Grain Storage to Processing Facility
A commercial grain producer sought to diversify operations by adding a small-scale feed processing line. An existing, underutilized grain storage shed required extensive modifications. Our solution involved reinforcing the structure with a new steel framework capable of supporting heavy machinery loads. The interior was outfitted with food-grade insulated panels and a specialized ventilation system to prevent cross-contamination and ensure product quality. The conversion allowed the client to process 50 tons of feed per day, directly adding value to their raw materials and generating a new revenue stream. The project was completed within budget and three weeks ahead of schedule, showcasing the efficiency of pre-engineered steel solutions for detailed farm buildings conversions.
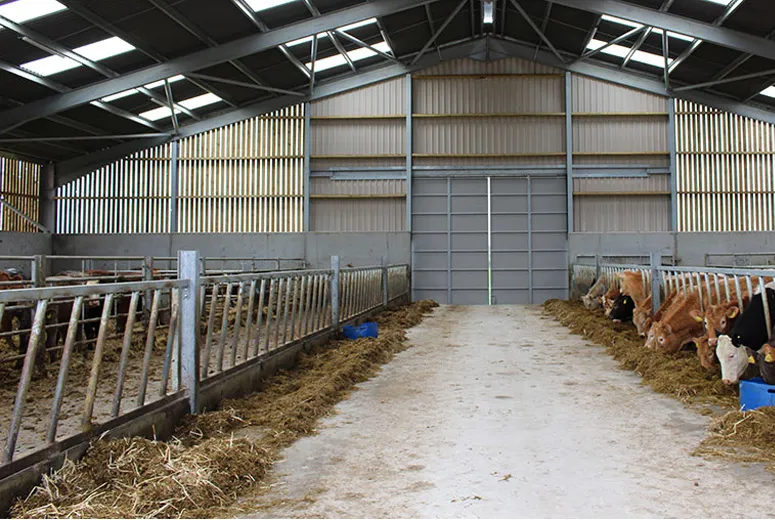
Frequently Asked Questions (FAQ)
- Q: What is the typical lead time for a custom agricultural building conversion project?
- A: Lead times vary depending on complexity and customization. Generally, design and engineering take 4-8 weeks, fabrication 6-10 weeks, and on-site erection 3-8 weeks. Overall, projects can range from 4-8 months from conceptualization to completion.
- Q: What kind of warranty do you offer on converted structures?
- A: We provide a comprehensive structural warranty of 20-50 years on the steel framework, depending on environmental conditions and maintenance. Cladding and specific mechanical systems carry manufacturer warranties, typically 5-10 years. Details are provided with each project proposal.
- Q: Can you help with obtaining permits and regulatory approvals?
- A: While clients are ultimately responsible for local permitting, our engineering team provides all necessary detailed drawings and technical documentation required for permit applications, ensuring compliance with relevant building codes (e.g., IBC, local agricultural regulations).
- Q: What are the main advantages of steel over wood for agricultural conversions?
- A: Steel offers superior strength, durability, fire resistance, and is impervious to pests, rot, and mold. It allows for larger clear spans, which is ideal for agricultural machinery and flexible internal layouts. Steel also has a significantly longer service life and is 100% recyclable, making it a more sustainable choice.
Lead Time, Fulfillment & After-Sales Support
Lead Time & Fulfillment
Our streamlined project management and manufacturing processes ensure efficient delivery for your converting agricultural buildings project. Upon contract finalization, the design and engineering phase typically spans 4-8 weeks. Fabrication, leveraging advanced CNC machinery and quality-controlled welding, takes approximately 6-10 weeks, depending on the scale and complexity of the steel components. Shipping and logistics are meticulously planned to minimize transit times, with on-site erection often completed within 3-8 weeks by certified installation teams. We prioritize clear communication throughout the fulfillment process, providing regular updates on milestones.
Warranty Commitments
We stand behind the quality and durability of our steel structures. A standard 20-50 year warranty is provided for the primary structural framework, assuring protection against manufacturing defects and structural failures under normal operating conditions. All secondary components, including roofing, cladding, doors, and windows, are covered by industry-standard manufacturer warranties, typically ranging from 5 to 10 years. Our commitment is to ensure the long-term integrity and performance of your investment.
Customer Support Information
Our dedication to client success extends well beyond project completion. Our after-sales support includes:
- Dedicated Support Team: Access to our technical support specialists for any operational questions or concerns regarding your converted building.
- Maintenance Guidelines: Comprehensive documentation and recommendations for routine maintenance to maximize the lifespan and efficiency of your structure.
- Spare Parts & Repair Services: Availability of genuine spare parts and options for professional repair or modification services to address evolving operational needs.
- 24/7 Emergency Assistance: For critical issues, we offer rapid response protocols to minimize downtime and ensure business continuity.

References
- American Institute of Steel Construction (AISC). (2016). Specification for Structural Steel Buildings. Chicago, IL: AISC.
- International Organization for Standardization (ISO). (2015). ISO 9001:2015 Quality management systems — Requirements. Geneva, Switzerland: ISO.
- The European Committee for Standardization (CEN). (2014). EN 1090-1: Execution of steel structures and aluminium structures - Part 1: Requirements for conformity assessment of structural components. Brussels, Belgium: CEN.
- USDA, Economic Research Service. (2023). Agricultural Productivity & Efficiency. Washington, D.C.: U.S. Department of Agriculture.
-
Bolted Connections in Steel Frame Warehouse
NewsNov.17,2025
-
Hay Storage in Farm Metal Buildings
NewsNov.17,2025
-
Advantages of a Steel Portal Frame Shed
NewsNov.17,2025
-
The Erection Process of a Steel Building Hangar
NewsNov.17,2025
-
Energy Efficiency of Steel Dome Garage Kits
NewsNov.17,2025
-
Fire Resistance of Kit Metal Garages
NewsNov.17,2025
Products categories
Our Latest News
We have a professional design team and an excellent production and construction team.










