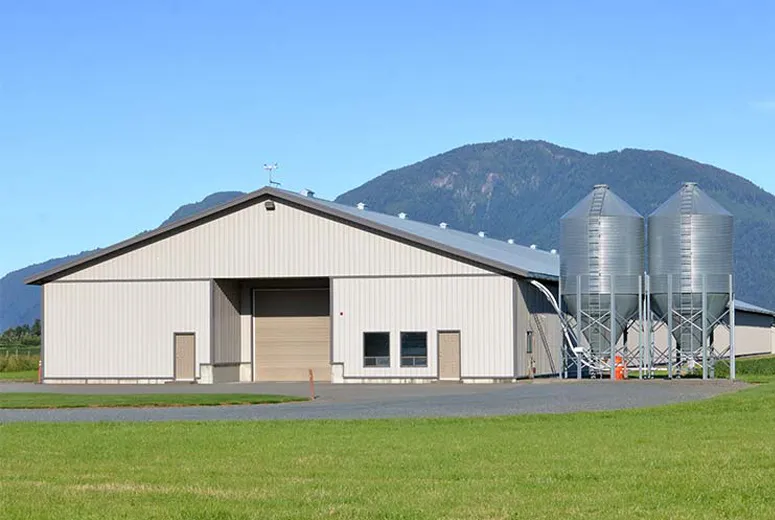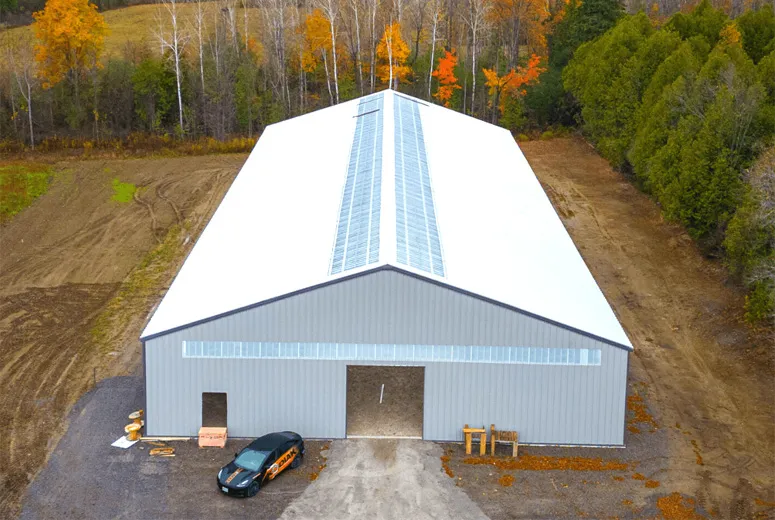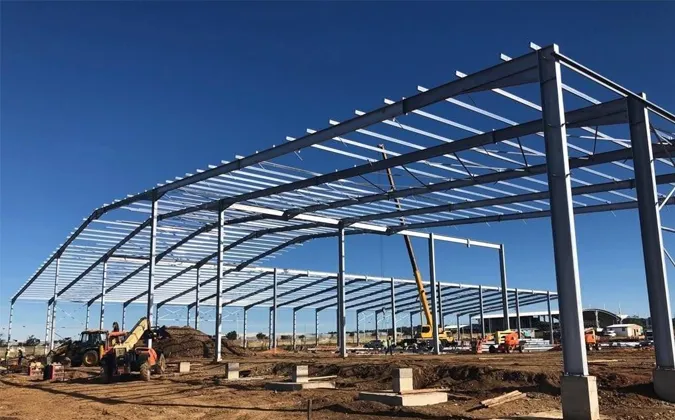- Afrikaans
- Albanian
- Amharic
- Arabic
- Armenian
- Azerbaijani
- Basque
- Belarusian
- Bengali
- Bosnian
- Bulgarian
- Catalan
- Cebuano
- Corsican
- Croatian
- Czech
- Danish
- Dutch
- English
- Esperanto
- Estonian
- Finnish
- French
- Frisian
- Galician
- Georgian
- German
- Greek
- Gujarati
- Haitian Creole
- hausa
- hawaiian
- Hebrew
- Hindi
- Miao
- Hungarian
- Icelandic
- igbo
- Indonesian
- irish
- Italian
- Japanese
- Javanese
- Kannada
- kazakh
- Khmer
- Rwandese
- Korean
- Kurdish
- Kyrgyz
- Lao
- Latin
- Latvian
- Lithuanian
- Luxembourgish
- Macedonian
- Malgashi
- Malay
- Malayalam
- Maltese
- Maori
- Marathi
- Mongolian
- Myanmar
- Nepali
- Norwegian
- Norwegian
- Occitan
- Pashto
- Persian
- Polish
- Portuguese
- Punjabi
- Romanian
- Russian
- Samoan
- Scottish Gaelic
- Serbian
- Sesotho
- Shona
- Sindhi
- Sinhala
- Slovak
- Slovenian
- Somali
- Spanish
- Sundanese
- Swahili
- Swedish
- Tagalog
- Tajik
- Tamil
- Tatar
- Telugu
- Thai
- Turkish
- Turkmen
- Ukrainian
- Urdu
- Uighur
- Uzbek
- Vietnamese
- Welsh
- Bantu
- Yiddish
- Yoruba
- Zulu
Sep . 11, 2025 12:18 Back to list
When people talk about industrial building construction, the focus is usually on speed, durability, and functionality. In today’s fast-growing economy, industries require buildings that can handle heavy machinery, large inventories, and constant workflow without compromise. A good construction project in this sector is not just about putting walls and a roof together; it’s about creating a space that enhances efficiency and minimizes downtime.
Steel has become the backbone of this approach. Its strength, flexibility, and relatively quick assembly make it a popular choice for warehouses, factories, and large-scale production spaces. Steel grid structures are exactly what the name implies — rods connected to form a grid pattern that distributes stress across the structure. Similar to trusses, the grid framework can be a two-dimensional plane or it can form a three-dimensional shape such as a reticulated shell. Another similarity to truss structures is that grid structures are also lightweight and still maintain high rigidity. This makes industrial projects safer and more cost-effective in the long run.
Modern industrial building construction focuses on sustainable methods too. Prefabricated materials, modular steel panels, and eco-friendly insulation are widely used to reduce energy costs. Companies that invest in such projects also see long-term value as these facilities require less maintenance and are designed for future expansion. From the smallest warehouse to the largest production hub, the construction process today emphasizes adaptability and long service life.
Smart Choices In Industrial Building Design
The role of industrial building design goes beyond basic appearance. While aesthetics matter, the real goal is to maximize productivity through thoughtful planning. A well-designed layout ensures smooth workflow, better storage capacity, and compliance with safety standards. From high ceilings that allow ventilation to wide bays that simplify movement of goods, design decisions directly affect how well a facility functions.
Flexibility is a critical part of the design process. Owners expect their spaces to adapt to changing demands, whether that means scaling up production, adding new equipment, or reconfiguring the workspace. Designers integrate future-proof strategies such as open floor layouts, modular partitions, and sustainable lighting systems. These elements not only lower costs but also make operations smoother in the long term.
Another essential aspect is safety. Fire exits, reinforced floors, and emergency systems are included right at the planning stage. Companies that prioritize safety in industrial building design not only meet regulatory standards but also protect their workforce and assets. With the right design, industrial buildings can deliver both performance and protection, ensuring operations continue without disruption.
Why Industrial Flex Building Is Popular
The demand for industrial flex building solutions is growing fast. These are versatile structures designed to serve multiple purposes such as office space, storage, and production facilities under one roof. This flexibility gives businesses a competitive advantage since they can quickly adapt the building to different needs without investing in completely new construction.
One of the main attractions of a flex building is cost efficiency. Instead of leasing multiple spaces, companies can consolidate everything into a single location. This reduces operational costs and simplifies logistics. Tenants also benefit because flex buildings are easier to rent or sublease when business needs change.
Another reason industrial flex building is in high demand is scalability. Small businesses, in particular, find this option appealing because they can start with a smaller footprint and expand as their operations grow. Many of these structures are built with modular steel or concrete frameworks that allow sections to be added with minimal disruption.
The popularity of flex buildings is not just limited to storage or factories. They are increasingly being used for technology startups, distribution centers, and even light manufacturing. This adaptability makes them one of the most practical options in modern industrial real estate.
Efficient Planning In Industrial Shed Design
When it comes to industrial shed design, practicality always comes first. Sheds are not just simple storage units anymore. Today’s designs focus on maximizing space, airflow, and energy efficiency. These sheds are built with strong steel frameworks, wide openings for trucks and machinery, and weather-resistant materials to ensure long-term durability.
Designers also pay attention to roof structures. Proper slope and drainage systems prevent water accumulation, while skylights reduce the need for artificial lighting during the day. By integrating such features, companies can significantly lower energy bills. Ventilation is another key factor—industrial sheds often house heavy equipment that generates heat, so designs must include natural or mechanical systems to maintain safe working conditions.
Customization is one of the biggest strengths of modern industrial shed design. Businesses can choose dimensions, wall materials, and internal layouts that suit their operations. For instance, some sheds are designed with multiple loading docks, while others prioritize high stacking capacity. This flexibility ensures that every company gets a solution tailored to its unique needs.
The affordability of these designs also makes them highly attractive. Compared to traditional buildings, sheds are faster to construct, easier to expand, and require less ongoing maintenance. This balance of cost-effectiveness and functionality explains why so many industries now prefer purpose-built sheds over conventional structures.
Industrial Shed Design FAQs
To wrap up, industrial shed design and other industrial building solutions are proving essential for companies that want long-term efficiency. From strong steel frameworks to energy-saving layouts, these projects help businesses reduce costs while maintaining productivity. Whether it’s industrial construction, modern design, or flexible buildings, the trend is moving toward practical solutions that serve multiple functions.
For businesses considering a new project, now is the time to act. Visit our company website, explore the options, and discover how the right industrial building can transform your operations. With strong steel grids, sustainable designs, and customized layouts, there has never been a better opportunity to invest. Don’t just plan for today—secure your company’s growth for tomorrow with our expert solutions.
What makes industrial building construction different from regular building projects?
Industrial projects focus on durability, heavy load capacity, and workflow efficiency, unlike regular buildings that prioritize residential or commercial aesthetics.
Why is industrial building design important for productivity?
Good design improves safety, workflow, and energy use, which directly boosts overall efficiency.
What is the main benefit of industrial flex building?
Flex buildings allow companies to combine offices, storage, and production in one adaptable space, reducing costs and increasing efficiency.
How does modern industrial shed design save money?
By using energy-efficient materials, skylights, and ventilation systems, sheds reduce utility bills and require less maintenance.
Where can I learn more and start my own project?
You can visit our website, view industrial shed design options, and connect with our team to explore customized solutions and purchase the right structure for your needs.
-
Bolted Connections in Steel Frame Warehouse
NewsNov.17,2025
-
Hay Storage in Farm Metal Buildings
NewsNov.17,2025
-
Advantages of a Steel Portal Frame Shed
NewsNov.17,2025
-
The Erection Process of a Steel Building Hangar
NewsNov.17,2025
-
Energy Efficiency of Steel Dome Garage Kits
NewsNov.17,2025
-
Fire Resistance of Kit Metal Garages
NewsNov.17,2025
Products categories
Our Latest News
We have a professional design team and an excellent production and construction team.












