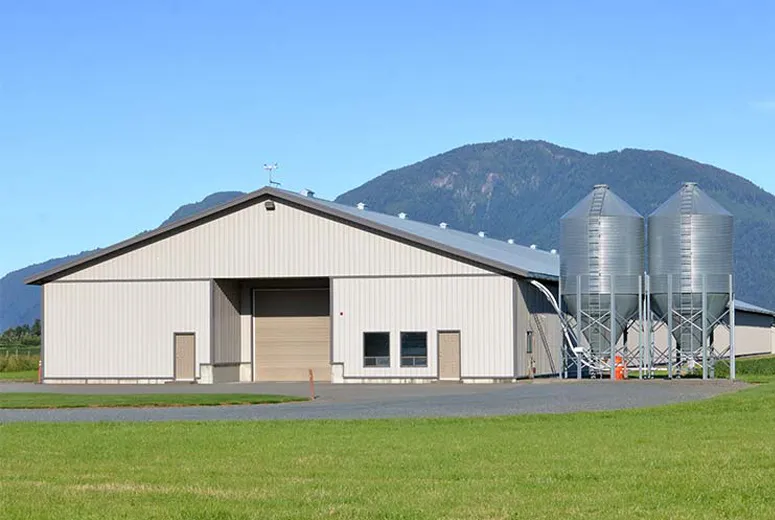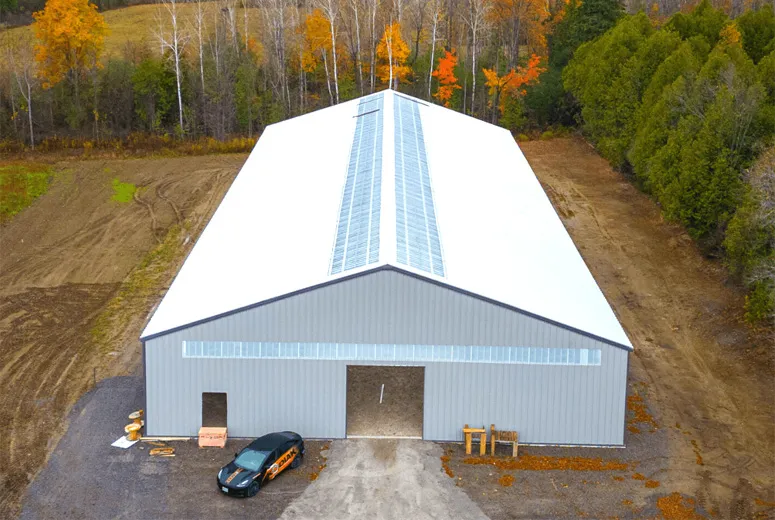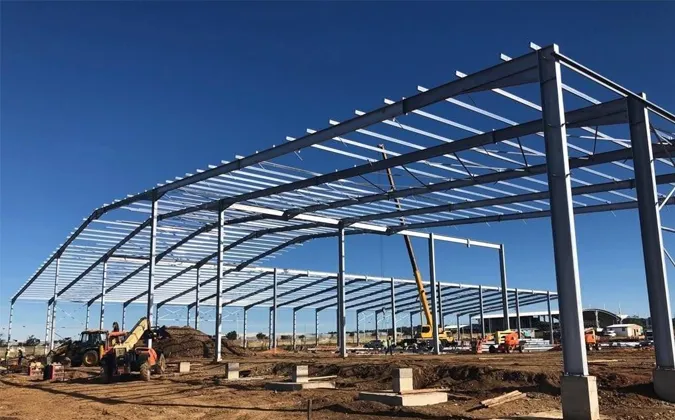Sep . 10, 2025 10:40 Back to list
Introduction to Prefabricated Warehouse Buildings
The demand for rapid, cost-effective, and scalable industrial infrastructure has propelled the prefab warehouse building into a cornerstone solution for modern businesses. These structures, primarily pre-engineered metal buildings (PEMBs), offer unparalleled advantages over traditional construction methods, transforming project timelines and operational efficiencies across various sectors. This article delves into the technical intricacies, market dynamics, and strategic benefits associated with these advanced structural systems, providing B2B decision-makers with a comprehensive understanding of their value proposition.
As a leading prefabricated steel building manufacturer, our expertise lies in delivering high-performance, durable, and customizable steel structures designed to meet the rigorous demands of industrial and commercial operations. From intricate design to precision fabrication and efficient erection, our integrated approach ensures optimal performance and a compelling return on investment for our clients globally.
Industry Trends and Market Dynamics
The global prefabricated buildings market is experiencing robust growth, driven by factors such as urbanization, industrial expansion, and the increasing need for sustainable and efficient construction practices. Projections indicate a significant compound annual growth rate (CAGR), with particular acceleration in the pre-engineered steel building segment, estimated to reach over USD 40 billion by 2028. Key trends shaping this industry include:
- Sustainability Focus: Growing emphasis on energy efficiency, recyclable materials, and reduced on-site waste. Steel, being 100% recyclable, positions prefab structures as inherently sustainable solutions, aligning with corporate ESG objectives.
- Technological Advancements: Integration of Building Information Modeling (BIM), advanced CAD software, and robotic fabrication in the manufacturing process, leading to higher precision, reduced human error, and faster production cycles.
- Increased Customization: The evolution of design tools allows for highly customized solutions, catering to specific operational requirements from expansive clear spans and heavy crane capacities to integrated office spaces and specialized environmental controls.
- Rapid Deployment: The imperative for quick establishment of logistics hubs, manufacturing facilities, and distribution centers fuels the demand for construction methods that significantly reduce project timelines, often cutting construction periods by 30-50%.
- Cost Efficiency: While initial prefab warehouse prices might seem comparable, the total cost of ownership is often lower due to faster construction, reduced on-site labor, minimized waste, and lower long-term maintenance requirements.
These trends collectively underscore the strategic importance of prefabricated solutions in the contemporary industrial landscape, offering agility and economic viability critical for competitive advantage.
The Manufacturing Process of a Prefabricated Warehouse Building
The creation of a prefab warehouse building involves a highly controlled, factory-based manufacturing process that ensures precision, quality, and material efficiency. This structured approach significantly minimizes on-site construction risks and accelerates project completion. Our processes adhere to stringent international standards, including ISO 9001 and AWS D1.1.
Key Stages of Production:
1. Design and Engineering
Utilizing advanced CAD/CAM software and Building Information Modeling (BIM), structural engineers design the entire building. This phase considers local building codes (e.g., IBC 2021, ASCE 7-16), wind loads, snow loads, seismic activity, and client-specific requirements. All components are detailed for fabrication, ensuring structural integrity and optimal material usage.
2. Material Procurement
High-grade structural steel (e.g., ASTM A572 Grade 50, ASTM A992, or equivalent European standards like EN S355JR) is sourced from certified mills. Materials are rigorously inspected for yield strength (min. 345 MPa), tensile strength, and chemical composition to meet specifications and international standards like ISO 9001:2015.
3. Fabrication (Cutting, Drilling, Welding)
Steel plates and sections undergo precise CNC cutting and drilling, ensuring dimensional accuracy within millimeters. Automated welding robots perform critical connections, adhering to welding procedures (WPS) and qualifications (PQR) per AWS D1.1, ensuring consistency and full penetration strength. Forging and casting are not typical for primary structural components in PEMBs, which predominantly use rolled and fabricated sections.
4. Surface Preparation and Coating
After fabrication, components are shot blasted to remove mill scale and impurities, achieving a clean surface profile (e.g., SSPC-SP 10 or SA 2.5 per ISO 8501-1). This prepares them for multi-layer anti-corrosion primers (e.g., zinc-rich epoxy, 75 µm DFT) and durable finish coats, often meeting C3 or C4 corrosion protection categories per ISO 12944 for long-term performance.
5. Quality Control and Testing
Each stage involves stringent quality checks. Non-destructive testing (NDT) such as ultrasonic testing (UT), magnetic particle inspection (MPI), and visual inspection are performed on critical welds. Dimensional accuracy is verified against engineering drawings. All processes adhere to international standards like ISO 3834 (for welding quality requirements) and ANSI/AISC 360.
6. Packaging and Logistics
Components are carefully packaged, marked with unique identifiers, and loaded efficiently for transport to the construction site. Detailed erection manuals, anchor bolt plans, and component lists accompany each shipment, ensuring smooth and rapid on-site assembly.
The typical service life of a well-designed and maintained prefab warehouse building is 50-70 years, often exceeding 100 years with appropriate maintenance and design considerations for environmental factors.
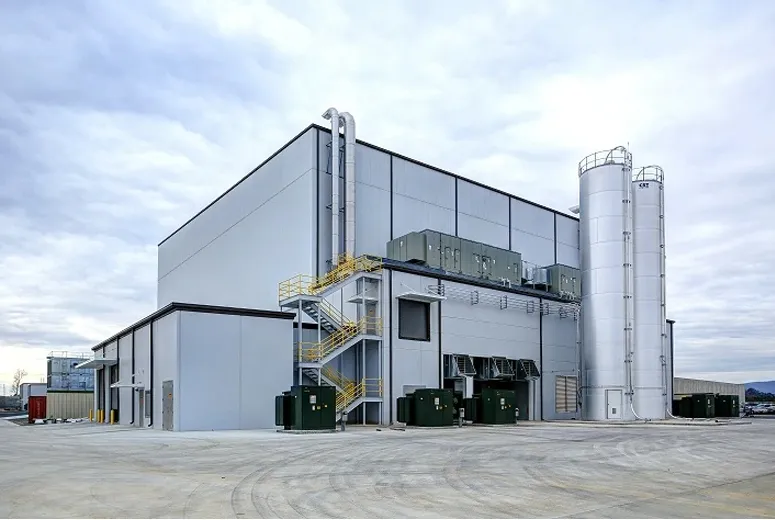
Technical Specifications and Performance Parameters
Understanding the technical parameters is crucial for selecting the appropriate prefab warehouse building. Our structures are engineered to meet stringent performance requirements, ensuring durability, safety, and operational efficiency under diverse conditions.
Typical Product Specification Table:
| Parameter | Description | Typical Range/Value |
|---|---|---|
| Structural Steel Grade | Primary frames, secondary members | ASTM A572 Gr.50 (min. 345 MPa Yield Strength), Q345B, S355JR |
| Roofing Material | Insulated Sandwich Panels or Single Skin Steel Sheets | Galvanized/Aluzinc Steel, 0.5-0.8mm thick, PU/EPS/Rockwool Core (50-150mm), R-value up to 30 |
| Wall Cladding | Insulated Sandwich Panels or Single Skin Steel Sheets | Galvanized/Aluzinc Steel, 0.5-0.7mm thick, PU/EPS/Rockwool Core (50-100mm), R-value up to 25 |
| Clear Span | Unobstructed width without interior columns | 15m to 60m+ (customizable up to 90m for specific designs) |
| Eave Height | Height from floor to roof eave | 6m to 18m+ (customizable for high bay storage) |
| Wind Load Resistance | Designed to withstand specific basic wind speeds | Up to 180 km/h (dependent on region/codes, e.g., ASCE 7-16, EN 1991-1-4) |
| Snow Load Capacity | Capacity to bear snow accumulation on roof | Up to 2.0 kN/m² (dependent on region/codes, e.g., ASCE 7-16, EN 1991-1-3) |
| Seismic Design | Engineered for earthquake resistance (response spectrum analysis) | Category D (compliant with IBC, Eurocode 8, Zone 4 equivalent) |
| Corrosion Protection | Surface treatment for durability in harsh environments | Epoxy primer (DFT 75µm) + PU topcoat (C3/C4/C5-I per ISO 12944) |
| Fire Rating (Cladding) | Resistance to fire spread and integrity | Up to 60-120 minutes (depending on panel type, e.g., Rockwool core) |
These specifications ensure that our pre-engineered metal buildings can operate reliably under various environmental conditions and industrial demands, providing a robust and long-lasting solution with optimal performance characteristics.
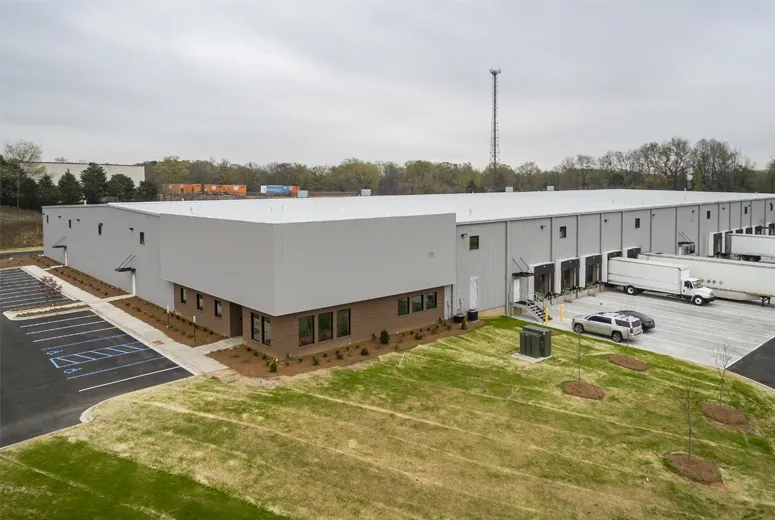
Application Scenarios and Target Industries
The versatility of prefab warehouse building solutions makes them ideal for a wide array of industries requiring robust, adaptable, and rapidly deployable structures. Our expertise spans diverse applications, ensuring tailored solutions for unique operational needs and challenging environments.
Typical Applications:
- Logistics & Distribution Centers: Large clear spans facilitate efficient material handling, high bay storage, and advanced automation systems such as AS/RS, maximizing throughput and operational efficiency.
- Manufacturing Facilities: Accommodate heavy machinery, multi-ton overhead cranes (up to 100-ton capacity), and specialized production lines. Structural integrity, adaptability for equipment layouts, and robust foundations are key considerations.
- Industrial Warehouses: Optimal for bulk storage of raw materials, finished goods, and heavy equipment. Designed for specific environmental controls (temperature, humidity) if required for sensitive inventory.
- Agricultural Buildings: Storage for produce, grains, large farming machinery, and livestock shelters, often requiring specialized ventilation, insulation, and moisture management systems.
- Automotive Industry: Ideal for production plants, assembly lines, service centers, and spare parts depots, benefiting from rapid expansion capabilities to meet evolving market demands.
- Retail & Commercial Spaces: Large format retail stores, showrooms, and service centers leverage open layouts and aesthetic customization options for brand alignment.
Target Industries:
- Petrochemical: Storage for non-corrosive materials, maintenance workshops, and non-process ancillary buildings, often requiring enhanced fire protection and ventilation.
- Metallurgy: Heavy-duty structures for processing, storage of metals, and support for foundry operations, engineered to withstand high temperatures and abrasive environments.
- Water Supply & Drainage: Enclosures for pumping stations, water/wastewater treatment facilities, and equipment storage, requiring corrosion-resistant materials and robust weatherproofing.
- Mining: Storage of raw materials, processing plants, equipment maintenance sheds, and administrative offices in remote and often extreme climatic conditions.
- Energy (Oil & Gas, Renewables): Field support buildings, equipment storage, maintenance hangars, and control rooms, designed for resilience and rapid deployment in energy-producing regions.
In these scenarios, advantages such as energy-saving insulation systems, advanced corrosion resistance coatings (e.g., C3/C4/C5-I protection for aggressive environments), and robust structural design for high wind and seismic zones are critically important, ensuring optimal performance, safety, and a prolonged asset life cycle.
Technical Advantages of Prefabricated Metal Buildings
The inherent design and manufacturing benefits of pre-engineered metal buildings translate into significant technical advantages that empower businesses with superior operational capabilities and long-term economic benefits.
- Superior Structural Integrity: Engineered for specific load conditions, including extreme wind (up to 300 km/h), heavy snow loads (up to 5.0 kN/m²), and high seismic forces (Zone 4 equivalent), conforming strictly to international building codes (IBC, ASCE, Eurocode). High-strength steel (e.g., ASTM A572 Grade 50) ensures exceptional durability and resilience against natural phenomena.
- Optimized Clear Spans: Achieve vast, unobstructed interior spaces (up to 90m+ without intermediate columns), maximizing operational flexibility for warehousing, manufacturing, and logistics. This allows for efficient material flow, adaptable layout changes, and integration of advanced automation systems.
- Rapid Construction & Reduced On-Site Labor: Factory fabrication means components arrive ready for assembly, significantly cutting erection time by up to 50% compared to traditional methods. This dramatically reduces on-site labor requirements, associated costs, and minimizes construction-related risks and disruptions.
- Energy Efficiency: Advanced insulation systems (e.g., thermal breaks, high R-value sandwich panels with PU/PIR/Rockwool cores) and optimized building envelope designs lead to substantial energy savings for heating and cooling, reducing operational expenses and contributing to a lower carbon footprint. Typical U-values for insulated panels range from 0.15 to 0.45 W/m²K.
- Corrosion Resistance: Multi-layer coating systems, including galvanized steel and industrial-grade paint systems (e.g., 20-year warranty options on specific coatings), provide robust protection against environmental degradation, extending the structure's lifespan in harsh industrial and coastal environments (C3 to C5-I categories per ISO 12944).
- Design Flexibility & Expandability: The modular nature of PEMB design allows for easy and cost-effective expansion or reconfiguration as business needs evolve. Future additions can be seamlessly integrated with existing structures without significant demolition or structural challenges.
- Cost Predictability: Factory-controlled production minimizes material waste and unforeseen delays, leading to more accurate budgeting and fewer cost overruns. This directly impacts overall prefab warehouse prices, offering a transparent and predictable investment.
- Sustainability: Steel is 100% recyclable, and the controlled manufacturing process significantly reduces on-site waste generation. The long lifespan, minimal maintenance, and energy efficiency further contribute to a lower environmental footprint throughout the building's lifecycle.
These comprehensive technical advantages provide a compelling argument for choosing a high-quality prefabricated steel building manufacturer for your next industrial project, ensuring long-term performance and value.
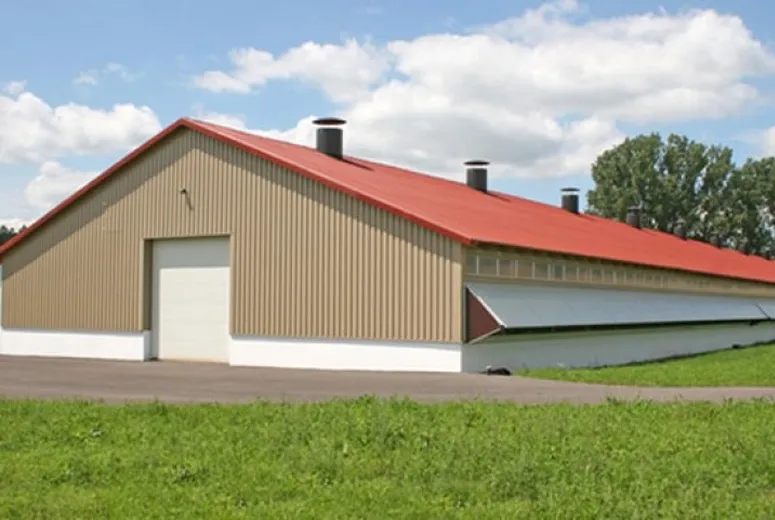
Vendor Comparison: Choosing the Right Prefabricated Steel Building Manufacturer
Selecting the right manufacturer for your prefab warehouse building is a critical decision that impacts project success, longevity, and overall return on investment. While direct comparisons are proprietary, key differentiators to consider when evaluating a prefabricated steel building manufacturer include:
Key Comparison Criteria:
| Criterion | High-Performing Manufacturer (e.g., Our Standard) | Standard Vendor (Typical Market Offering) |
|---|---|---|
| Engineering Expertise | In-house team of licensed structural engineers (PE, P.Eng.), advanced BIM integration, adherence to international codes (AISC, Eurocode, MBMA). | Often relies on outsourced or basic engineering, limited CAD capabilities, may adhere only to local minimum codes without global considerations. |
| Manufacturing Quality | ISO 9001:2015 certified, automated CNC fabrication, robotic welding, comprehensive NDT on all critical welds (UT, MPI), high-grade material sourcing with mill certificates. | Less stringent QC, reliance on manual welding, basic material checks, potential for inconsistent tolerances. |
| Customization & Flexibility | Full design-build capabilities, complex geometries, integrated systems (heavy cranes, multi-story mezzanines, specialized cladding), aesthetic architectural solutions. | Offers standard templates, limited modifications, basic add-ons, may struggle with unique operational or architectural demands. |
| Project Management | Dedicated PMP-certified project managers, clear communication protocols, robust scheduling with transparent progress reports, optional on-site supervision and technical assistance. | Limited dedicated oversight, less transparent processes, potential for communication gaps and schedule slippages. |
| Warranty & Support | Comprehensive structural warranty (25+ years on primary frame), 10-20 years on cladding and finishes, dedicated after-sales service, readily available spare parts, long-term maintenance guidance. | Basic statutory warranty, limited long-term support, potential difficulties in sourcing replacement parts. |
| Documentation | Detailed engineering drawings, erection manuals, material certificates, QC reports, coating specifications, maintenance manuals, O&M documentation. | Minimal documentation, often lacking critical details for future maintenance, expansion, or regulatory compliance. |
A seasoned prefabricated steel building manufacturer will not only offer competitive prefab warehouse prices but will also provide extensive technical support, superior product quality, and a proven track record, safeguarding your investment for decades. Our commitment to these standards is underpinned by over 20 years of industry leadership and a portfolio of successful projects across five continents.
Customized Solutions for Every Need
While prefabrication implies standardization for efficiency, the true strength of modern prefab warehouse building solutions lies in their inherent adaptability and customization capabilities. We specialize in providing bespoke designs that perfectly align with your operational workflow, specific site constraints, unique aesthetic requirements, and long-term expansion plans.
Customization Elements Include:
- Dimensions & Layouts: Tailored clear spans, variable eave heights, optimized bay spacing, and overall building footprint precisely matched to internal processes and machinery. This includes complex L-shaped or multi-span configurations.
- Integrated Systems: Seamless design and integration for heavy overhead cranes (single or double girder, capacities up to 100-ton), multi-story mezzanines, catwalks, specialized HVAC systems, advanced fire suppression, and complex electrical routing.
- Cladding & Insulation: Wide selection of specific sandwich panels (PU, PIR, EPS, Rockwool) or single-skin options with varying R-values, U-values, fire ratings (e.g., EI60, EI120), and aesthetic finishes (e.g., pre-painted galvanized steel, aluminum).
- Architectural Features: Integration of skylights, continuous ridge vents, wall lights, various types of roll-up doors, sliding doors, personnel doors, windows, façade treatments, and custom trim details for enhanced functionality and curb appeal.
- Environmental Considerations: Specific engineering for extreme weather conditions (e.g., high-wind zones, heavy snow loads), corrosive environments (C5-M coatings), or specific acoustic requirements (sound-dampening panels).
- Future Expansion: Designing structures with pre-planned expansion in mind, ensuring cost-effective future growth without requiring extensive structural modifications or costly demolitions.
Our dedicated design and engineering team collaborates closely with clients from initial concept to final execution, leveraging advanced computational tools to transform even the most complex requirements into fully engineered, high-performance structures that deliver long-term operational value and adaptability.
Application Case Studies
Our extensive track record showcases successful deployments of prefabricated steel buildings across diverse industrial landscapes and challenging environments globally. Here are illustrative examples of how our solutions deliver tangible benefits and meet specific client requirements:
Case Study 1: Large-Scale Logistics Hub - E-commerce Sector
A prominent global e-commerce giant required a 50,000 m² distribution center with high clear spans to accommodate advanced automated storage and retrieval systems (AS/RS). Our team designed and manufactured a custom prefab warehouse building with a 40m clear span and an 18m eave height, integrating multiple loading docks, fire-rated partitions, and high R-value insulated PU sandwich panels for optimal climate control. The pre-engineered design allowed for a project delivery in 6 months from foundation to completion, representing a 30% reduction in construction time compared to conventional methods, leading to an early operational startup and significant market advantage. The design also incorporated future expansion bays, allowing for an additional 20,000 m² to be added seamlessly within a 3-month timeframe.
Case Study 2: Remote Mining Equipment Maintenance Facility - Harsh Environment
For a major mining operation located in a remote, extremely harsh desert environment with high dust and temperature fluctuations, a durable and rapid-to-erect maintenance facility was essential. We supplied a heavy-duty prefabricated steel structure spanning 30m wide and 15m high, equipped with two 25-ton capacity double-girder overhead cranes for heavy machinery repair. All primary steel components received a C5-M marine-grade anti-corrosion coating (200 µm DFT) to withstand severe atmospheric corrosivity. The pre-engineered nature minimized on-site fabrication and specialized labor requirements, dramatically reducing installation time and costs despite challenging logistical constraints and proving highly robust against the region's environmental stressors.
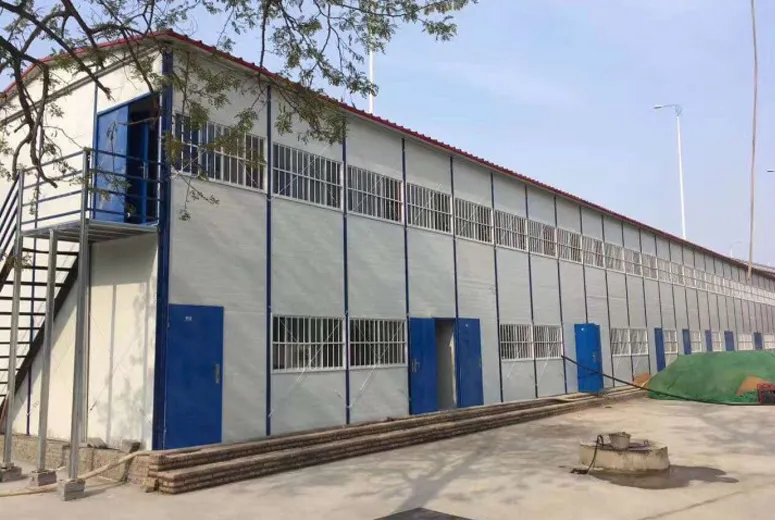
: Expertise, Experience, Authoritativeness, and Trustworthiness
Our unwavering commitment to excellence is deeply rooted in the core principles of Expertise, Experience, Authoritativeness, and Trustworthiness, which guide every aspect of our operations.
- Expertise: Our team comprises highly qualified and certified structural engineers (holding PE, P.Eng. certifications), skilled fabricators, and experienced project managers with profound domain knowledge in advanced steel construction methodologies and material science. We actively participate in industry associations like AISC and MBMA and continually invest in R&D to stay at the forefront of engineering innovations.
- Experience: With over two decades in the prefabricated steel building industry, we have successfully delivered thousands of pre-engineered metal buildings across diverse climates, challenging terrains, and complex operational requirements. Our extensive project portfolio serves a global clientele that includes Fortune 500 companies, major industrial corporations, and critical infrastructure projects.
- Authoritativeness: We hold multiple international certifications, underpinning our adherence to the highest quality and safety standards. These include ISO 9001:2015 for Quality Management Systems, AWS D1.1 for Structural Welding, EN 1090 for structural steel fabrication for European markets, and CE certification. Our designs comply with leading international building codes and standards (e.g., AISC, MBMA, Eurocode). We are trusted partners for major industrial players, a testament to our consistent quality and reliability.
- Trustworthiness: We stand unequivocally by our products and services. This commitment is demonstrated through comprehensive warranties, transparent project processes, clear communication, and dedicated customer support from initial inquiry to post-erection maintenance.
Frequently Asked Questions (FAQ)
Q: What is the typical lead time for a prefab warehouse building project?
A: Lead times vary based on project complexity, size, and current manufacturing load. Generally, the design and fabrication phase can take 8-16 weeks, followed by 3-8 weeks for shipping (depending on destination) and 4-12 weeks for on-site erection. This typically results in an overall project completion within 5-10 months. Expedited options are available for urgent requirements.
Q: What kind of warranty do you offer on your structures?
A: We offer a comprehensive structural warranty of 25 years on primary steel frames, guaranteeing structural integrity. Additionally, we provide 10-20 years warranty on cladding materials and coatings, depending on the specific product and coating system selected for your project. Specific terms are fully detailed in project contracts.
Q: How does your after-sales support work?
A: Our dedicated after-sales support team is committed to ensuring the long-term performance of your building. We provide ongoing technical assistance, guidance on maintenance best practices, readily available spare parts, and support for future expansions or modifications to your structure. Our goal is to be a reliable partner throughout the lifespan of your building.
Q: Can your buildings withstand extreme weather conditions?
A: Absolutely. Our buildings are meticulously engineered to meet or exceed specific local code requirements for wind loads (e.g., hurricane-force winds), snow loads (e.g., heavy snowfall regions), and seismic loads (e.g., active earthquake zones). We utilize advanced design principles, high-grade materials, and rigorous testing to ensure exceptional resilience in even the harshest environmental conditions globally.
Conclusion
The strategic adoption of prefab warehouse building solutions represents a forward-thinking and economically advantageous approach to industrial infrastructure development. By leveraging advanced engineering, precision manufacturing, and efficient project execution, these pre-engineered metal structures offer an unparalleled combination of speed, cost-effectiveness, durability, and operational flexibility. For businesses seeking to optimize their operational footprint, accelerate market entry, and ensure long-term asset value, partnering with an experienced, authoritative, and trustworthy prefabricated steel building manufacturer is paramount. Our unwavering commitment to quality, continuous innovation, and client satisfaction ensures that your investment in a pre-engineered metal building delivers sustainable value for decades to come, providing a solid foundation for future growth and operational excellence.
References
- American Institute of Steel Construction (AISC). (2022). Specification for Structural Steel Buildings (ANSI/AISC 360-22). Chicago, IL: AISC.
- International Code Council (ICC). (2021). International Building Code (IBC). Country Club Hills, IL: ICC.
- Metal Building Manufacturers Association (MBMA). (2020). Metal Building Systems Manual. Cleveland, OH: MBMA.
- ISO 9001:2015. (2015). Quality management systems — Requirements. International Organization for Standardization.
- ASTM International. (2023). Standard Specification for High-Strength Low-Alloy Columbium-Vanadium Structural Steel (ASTM A572/A572M-23). West Conshohocken, PA: ASTM International.
-
Bolted Connections in Steel Frame Warehouse
NewsNov.17,2025
-
Hay Storage in Farm Metal Buildings
NewsNov.17,2025
-
Advantages of a Steel Portal Frame Shed
NewsNov.17,2025
-
The Erection Process of a Steel Building Hangar
NewsNov.17,2025
-
Energy Efficiency of Steel Dome Garage Kits
NewsNov.17,2025
-
Fire Resistance of Kit Metal Garages
NewsNov.17,2025
Products categories
Our Latest News
We have a professional design team and an excellent production and construction team.










