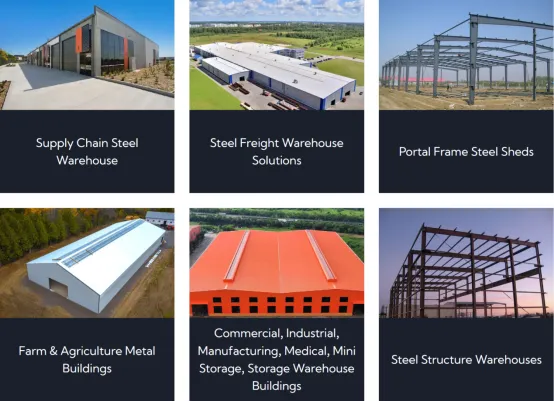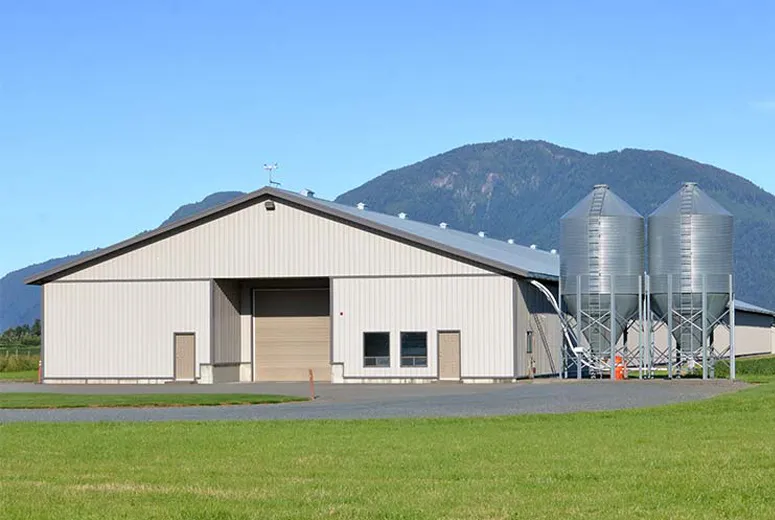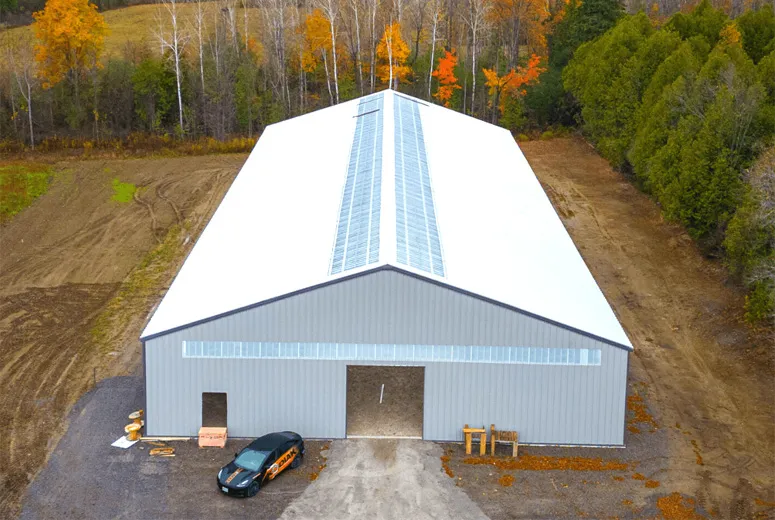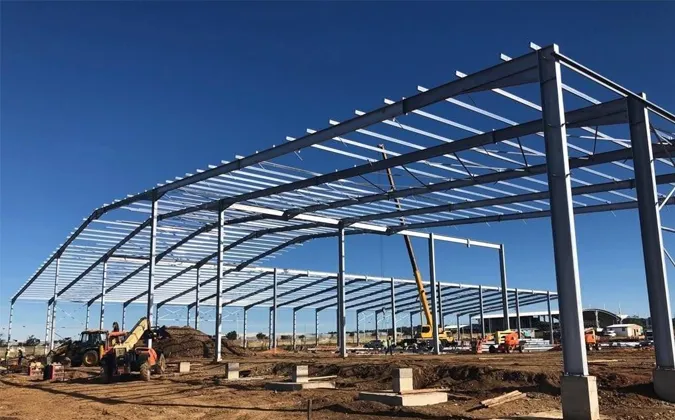- Afrikaans
- Albanian
- Amharic
- Arabic
- Armenian
- Azerbaijani
- Basque
- Belarusian
- Bengali
- Bosnian
- Bulgarian
- Catalan
- Cebuano
- Corsican
- Croatian
- Czech
- Danish
- Dutch
- English
- Esperanto
- Estonian
- Finnish
- French
- Frisian
- Galician
- Georgian
- German
- Greek
- Gujarati
- Haitian Creole
- hausa
- hawaiian
- Hebrew
- Hindi
- Miao
- Hungarian
- Icelandic
- igbo
- Indonesian
- irish
- Italian
- Japanese
- Javanese
- Kannada
- kazakh
- Khmer
- Rwandese
- Korean
- Kurdish
- Kyrgyz
- Lao
- Latin
- Latvian
- Lithuanian
- Luxembourgish
- Macedonian
- Malgashi
- Malay
- Malayalam
- Maltese
- Maori
- Marathi
- Mongolian
- Myanmar
- Nepali
- Norwegian
- Norwegian
- Occitan
- Pashto
- Persian
- Polish
- Portuguese
- Punjabi
- Romanian
- Russian
- Samoan
- Scottish Gaelic
- Serbian
- Sesotho
- Shona
- Sindhi
- Sinhala
- Slovak
- Slovenian
- Somali
- Spanish
- Sundanese
- Swahili
- Swedish
- Tagalog
- Tajik
- Tamil
- Tatar
- Telugu
- Thai
- Turkish
- Turkmen
- Ukrainian
- Urdu
- Uighur
- Uzbek
- Vietnamese
- Welsh
- Bantu
- Yiddish
- Yoruba
- Zulu
Sep . 05, 2025 11:30 Back to list
Effective warehouse design is crucial for operational efficiency, safety, and cost-effectiveness. Whether planning a permanent warehouse building, considering modular warehouse building solutions, or evaluating portable warehouse buildings, understanding key design principles ensures your facility meets current and future storage needs. This guide explores essential considerations for creating functional, scalable warehouse spaces.
Essential Design Considerations for Warehouse Building
• Analyze workflow patterns when planning your warehouse building layout for optimal efficiency
• Incorporate adequate column spacing to accommodate modern material handling equipment
• Design loading docks with proper dimensions for your typical shipments
• Include sufficient electrical infrastructure to support operations
• Plan for future expansion in your initial warehouse building design

Advantages of Modular Warehouse Building
• Modular warehouse building solutions allow for faster construction timelines
• Pre-engineered components ensure consistent quality and precise fit
• Flexible designs enable easy expansion of your modular warehouse building
• Reduced on-site construction waste compared to traditional methods
• Can be disassembled and relocated if needed
Features of Portable Warehouse Buildings
• Portable warehouse buildings provide temporary or semi-permanent storage solutions
• Quick installation with minimal site preparation required
• Cost-effective alternative to permanent warehouse building structures
• Can be relocated as business needs change
• Available in various sizes to match different storage requirements
Structural Elements for Warehouse Building
• Steel frame construction provides durability for warehouse building projects
• Proper roof pitch ensures adequate drainage
• Insulated wall panels improve energy efficiency
• Durable flooring options withstand heavy equipment traffic
• Adequate ventilation maintains air quality
Warehouse Building FAQS
Q: How do modular warehouse buildings compare to traditional warehouse buildings in terms of construction time?
A: Modular warehouse buildings significantly reduce construction time compared to traditional ones. Since modular components are prefabricated off-site in a controlled factory environment, they can be quickly assembled on location. This eliminates weather delays and allows for parallel construction processes, cutting down the overall timeline by up to 50%. Traditional warehouse buildings, which are constructed entirely on-site, often face more variable timelines due to external factors like inclement weather and material delivery issues.
Q: What are the key advantages of portable warehouse buildings over permanent warehouse buildings?
A: Portable warehouse buildings offer flexibility and mobility. They can be easily disassembled, transported, and reassembled at different locations, making them ideal for businesses with changing spatial needs or temporary projects. Additionally, they require less investment in site preparation, as they often don't need extensive foundations. In contrast, permanent warehouse buildings are fixed structures, providing long-term stability but lacking the adaptability of portable options.
Q: How do local regulations impact the construction of modular warehouse buildings versus portable warehouse buildings?
A: Modular warehouse buildings typically need to comply with the same building codes as traditional structures, including regulations on structural integrity, fire safety, and ventilation, as they are considered semi-permanent. On the other hand, portable warehouse buildings may face fewer regulatory hurdles, especially if they are classified as temporary structures. However, both types still need to meet basic safety standards, and some areas may require permits for installation regardless of the building's nature.
Q: What types of businesses are best suited for portable warehouse buildings?
A: Portable warehouse buildings are well-suited for businesses with seasonal storage needs, such as agricultural companies storing crops or retailers managing holiday inventory. Construction firms can also use them to store equipment on different job sites. Additionally, start-ups or small businesses that are unsure of their long-term space requirements benefit from the low commitment and easy relocation options that portable warehouses offer.
Q: Can modular warehouse buildings be customized to meet the specific needs of different industries?
A: Yes, modular warehouse buildings are highly customizable. They can be tailored in terms of size, layout, and features like shelving systems, loading docks, and climate control. For example, food storage warehouses can incorporate temperature-controlled modules, while e-commerce fulfillment centers can design layouts optimized for efficient order picking. The modular nature allows for easy integration of specialized components to suit various industry requirements.
Welcome to Hebei HongJi Shunda Steel Structure Engineering Co., Ltd.
Since 2000, Hebei HongJi Shunda has stood as a pioneer in steel structure engineering, shaping landscapes with innovation and sustainability. Nestled on a 52,000㎡ campus, our USD$2.5 million registered capital underscores our commitment to excellence in designing, manufacturing, and installing steel structures—from warehouses, workshops, and storage sheds to poultry farms and steel residences.
Our secret lies in integrating global best practices with local expertise. We optimize raw material procurement to balance cost efficiency and quality, while our professional design team merges international integration concepts with cutting-edge technology. From blueprints to final installation, our production and construction teams ensure every project—whether a commercial workshop or a eco-friendly steel home—meets rigorous standards.
Sustainability is at our core: our green solutions reduce environmental impact without compromising durability. We obsess over details, refining each process to deliver terminal products that redefine industry benchmarks. Explore www.hongjishunda.com to discover how we transform steel into spaces that blend functionality, aesthetics, and ecological responsibility. Let’s build your vision together.
-
Bolted Connections in Steel Frame Warehouse
NewsNov.17,2025
-
Hay Storage in Farm Metal Buildings
NewsNov.17,2025
-
Advantages of a Steel Portal Frame Shed
NewsNov.17,2025
-
The Erection Process of a Steel Building Hangar
NewsNov.17,2025
-
Energy Efficiency of Steel Dome Garage Kits
NewsNov.17,2025
-
Fire Resistance of Kit Metal Garages
NewsNov.17,2025
Products categories
Our Latest News
We have a professional design team and an excellent production and construction team.












