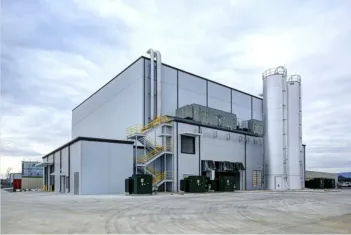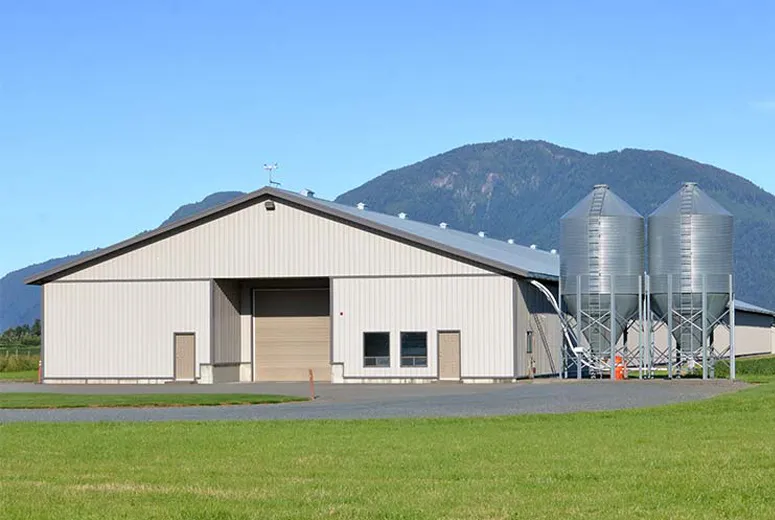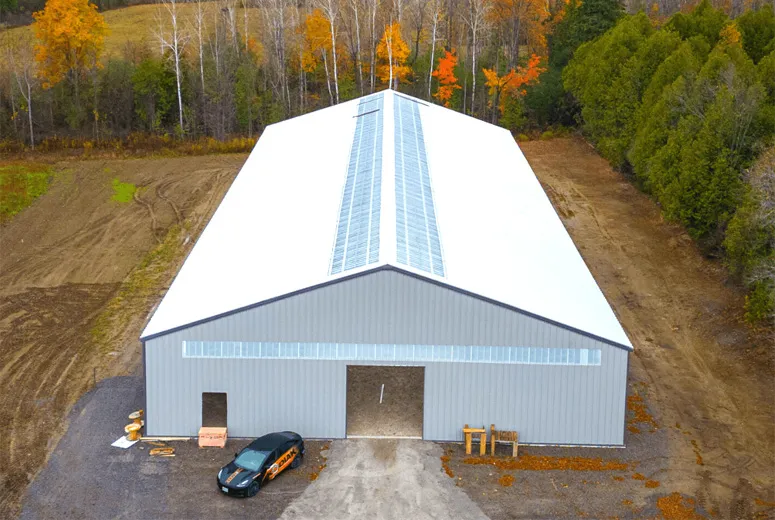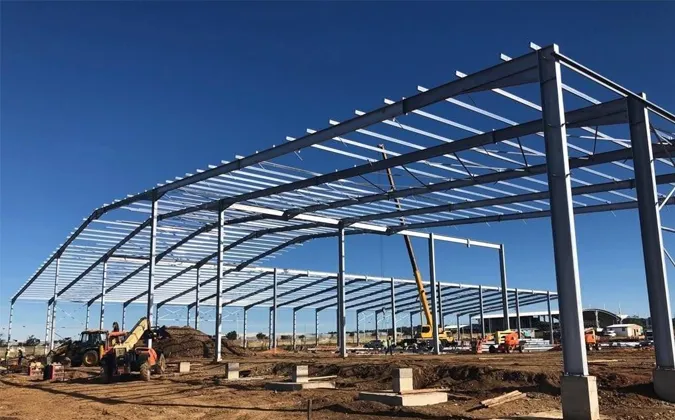- Afrikaans
- Albanian
- Amharic
- Arabic
- Armenian
- Azerbaijani
- Basque
- Belarusian
- Bengali
- Bosnian
- Bulgarian
- Catalan
- Cebuano
- Corsican
- Croatian
- Czech
- Danish
- Dutch
- English
- Esperanto
- Estonian
- Finnish
- French
- Frisian
- Galician
- Georgian
- German
- Greek
- Gujarati
- Haitian Creole
- hausa
- hawaiian
- Hebrew
- Hindi
- Miao
- Hungarian
- Icelandic
- igbo
- Indonesian
- irish
- Italian
- Japanese
- Javanese
- Kannada
- kazakh
- Khmer
- Rwandese
- Korean
- Kurdish
- Kyrgyz
- Lao
- Latin
- Latvian
- Lithuanian
- Luxembourgish
- Macedonian
- Malgashi
- Malay
- Malayalam
- Maltese
- Maori
- Marathi
- Mongolian
- Myanmar
- Nepali
- Norwegian
- Norwegian
- Occitan
- Pashto
- Persian
- Polish
- Portuguese
- Punjabi
- Romanian
- Russian
- Samoan
- Scottish Gaelic
- Serbian
- Sesotho
- Shona
- Sindhi
- Sinhala
- Slovak
- Slovenian
- Somali
- Spanish
- Sundanese
- Swahili
- Swedish
- Tagalog
- Tajik
- Tamil
- Tatar
- Telugu
- Thai
- Turkish
- Turkmen
- Ukrainian
- Urdu
- Uighur
- Uzbek
- Vietnamese
- Welsh
- Bantu
- Yiddish
- Yoruba
- Zulu
Sep . 05, 2025 11:26 Back to list
The demand for pre built steel homes continues to rise as homeowners and builders recognize their durability, sustainability, and design flexibility. Modern pre fab metal buildings now offer stylish, energy-efficient, and customizable living spaces that rival traditional construction. Meanwhile, pre manufactured metal buildings are evolving with innovative architectural trends, making them a preferred choice for residential and commercial projects. This article explores the latest design trends shaping these structures today.
Modern Aesthetics in Pre Built Steel Homes
- Contemporary pre built steel homes now feature sleek, minimalist designs with clean lines and open floor plans
• Large glass panels and steel-framed windows enhance natural light while maintaining structural integrity
• Neutral color palettes combined with industrial accents create a modern yet warm living environment
• Mixed-material exteriors blend steel with wood or stone for a balanced, high-end look
• Roof designs now incorporate modern angles, including butterfly and flat roofs, for visual appeal

Sustainability in Pre Fab Metal Buildings
- Energy-efficient insulation options make pre fab metal buildingsideal for eco-conscious homeowners
• Solar panel integration is simplified due to the durable roofing of steel structures
• Recycled steel reduces environmental impact, making pre manufactured metal buildingsa green choice
• Rainwater harvesting systems are easily incorporated into the structural design
• Reflective and cool-roof coatings improve energy efficiency in warmer climates
Customization Options for Pre Built Steel Homes
- Modular pre built steel homesallow for easy expansion with additional room units
• Customizable interior layouts cater to modern living needs, including home offices and smart home integration
• Exterior finishes range from matte metallic to textured panels for unique curb appeal
• High ceilings and open-concept designs enhance spaciousness in pre fab metal buildings
• Pre-wired for smart technology, including automated lighting and security systems
Cost-Effective Benefits of Pre Manufactured Metal Buildings
- Faster construction timelines reduce labor costs compared to traditional builds
• Lower maintenance requirements due to steel’s resistance to pests, rot, and fire
• Long-term durability minimizes repair expenses over decades of use
• Factory precision ensures minimal material waste during production
• Financing and insurance savings due to the disaster-resistant nature of steel
Innovative Interior Design for Pre Built Steel Homes
- Industrial-chic interiors with exposed beams and ductwork remain a popular trend
• Smart storage solutions maximize space efficiency in pre fab metal buildings
• Polished concrete floors complement the modern aesthetic of steel structures
• Acoustic paneling improves sound insulation in open-concept designs
• Energy-efficient LED lighting enhances ambiance while reducing electricity costs
Pre Built Steel Homes FAQS
Q: How do pre built steel homes compare to pre fab metal buildings in terms of interior design flexibility?
A: Pre built steel homes are often designed with residential aesthetics in mind, allowing for flexible interior layouts with features like open - floor plans, custom window placements, and interior wall configurations to suit living spaces. In contrast, pre fab metal buildings are more commonly used for commercial, industrial, or agricultural purposes, and while they can be customized, their initial design focus is typically on functionality, such as large unobstructed storage areas or workspace efficiency. However, with the right planning, both can be adapted for various interior design needs.
Q: What are the key advantages of choosing pre manufactured metal buildings over traditional construction for a pre built steel home?
A: Pre manufactured metal buildings offer faster construction times since components are fabricated off - site in a controlled environment. This reduces weather - related delays and on - site labor costs. They also provide high durability, resistance to pests, fire, and harsh weather conditions, which is beneficial for pre built steel homes. Additionally, pre - manufactured options often come with precise engineering, ensuring consistent quality and structural integrity that may be more difficult to achieve with traditional construction methods.
Q: How do local building codes affect the installation of pre built steel homes and pre fab metal buildings?
A: Both pre built steel homes and pre fab metal buildings must comply with local building codes. However, since pre built steel homes are residential structures, they may be subject to stricter regulations regarding insulation, ventilation, plumbing, and electrical systems to meet habitation standards. Pre fab metal buildings, especially those used for non - residential purposes, may have different code requirements focused on structural load - bearing capacities, fire ratings for commercial or industrial use, and safety features relevant to their specific applications.
Q: Can pre manufactured metal buildings be customized to have the same aesthetic appeal as pre built steel homes?
A: Yes, pre manufactured metal buildings can be customized with various exterior finishes, such as painted metal panels in different colors, stone or brick veneers, and architectural - style trim to mimic the look of traditional homes. Interiors can also be finished with drywall, hardwood, or other residential - grade materials. For pre built steel homes, the design often starts with residential aesthetics in mind, but with creativity and the right customization options, pre manufactured metal buildings can achieve a similar visual appeal.
Q: What maintenance considerations are unique to pre built steel homes among these three types of structures?
A: Pre built steel homes, like pre fab metal buildings and pre manufactured metal buildings, require protection against rust, especially in areas with high humidity or salt exposure. However, as homes, they also need regular maintenance of residential - specific elements such as roofing, gutters, and windows. Additionally, interior finishes in pre built steel homes may require upkeep similar to traditional homes, such as painting walls and refinishing floors. While metal buildings used for non - residential purposes focus more on structural and functional maintenance, pre built steel homes blend both structural and residential - living maintenance needs.
Welcome to Hebei HongJi Shunda Steel Structure Engineering Co., Ltd.
Since 2000, Hebei HongJi Shunda has stood as a pioneer in steel structure engineering, shaping landscapes with innovation and sustainability. Nestled on a 52,000㎡ campus, our USD$2.5 million registered capital underscores our commitment to excellence in designing, manufacturing, and installing steel structures—from warehouses, workshops, and storage sheds to poultry farms and steel residences.
Our secret lies in integrating global best practices with local expertise. We optimize raw material procurement to balance cost efficiency and quality, while our professional design team merges international integration concepts with cutting-edge technology. From blueprints to final installation, our production and construction teams ensure every project—whether a commercial workshop or a eco-friendly steel home—meets rigorous standards.
Sustainability is at our core: our green solutions reduce environmental impact without compromising durability. We obsess over details, refining each process to deliver terminal products that redefine industry benchmarks. Explore www.hongjishunda.com to discover how we transform steel into spaces that blend functionality, aesthetics, and ecological responsibility. Let’s build your vision together.
-
Bolted Connections in Steel Frame Warehouse
NewsNov.17,2025
-
Hay Storage in Farm Metal Buildings
NewsNov.17,2025
-
Advantages of a Steel Portal Frame Shed
NewsNov.17,2025
-
The Erection Process of a Steel Building Hangar
NewsNov.17,2025
-
Energy Efficiency of Steel Dome Garage Kits
NewsNov.17,2025
-
Fire Resistance of Kit Metal Garages
NewsNov.17,2025
Products categories
Our Latest News
We have a professional design team and an excellent production and construction team.












